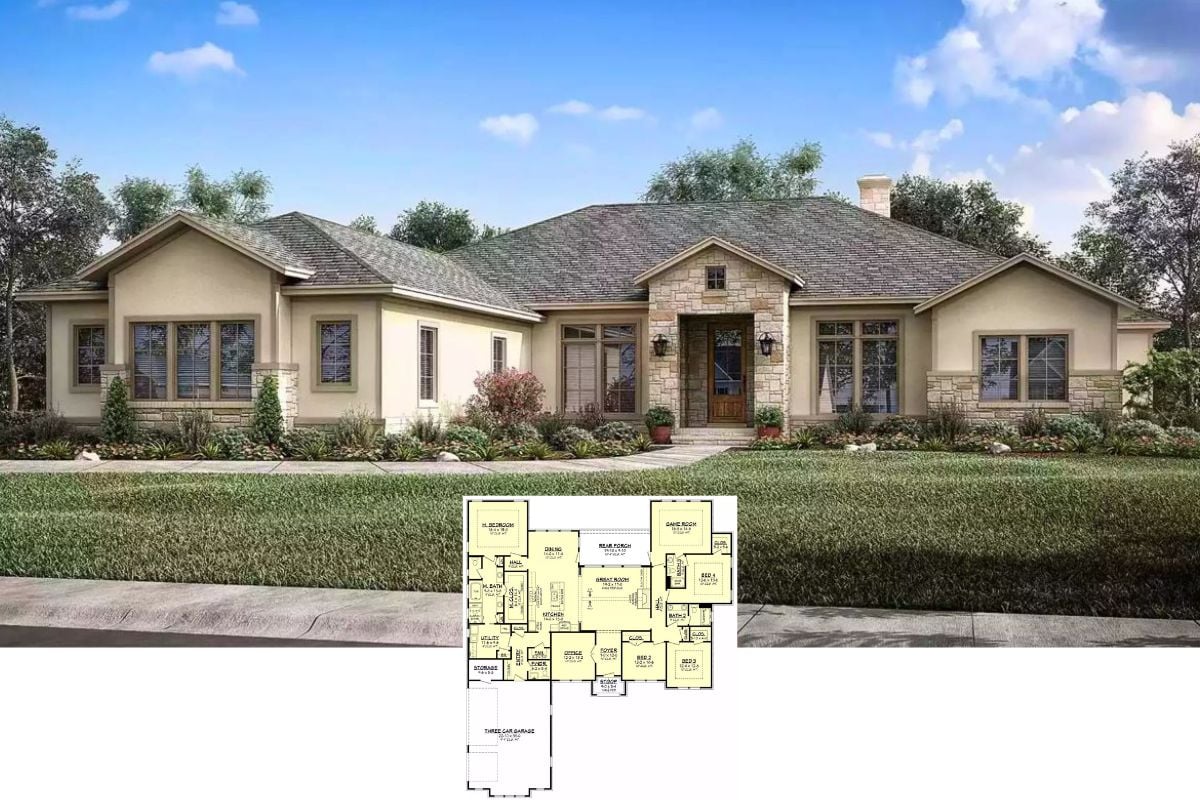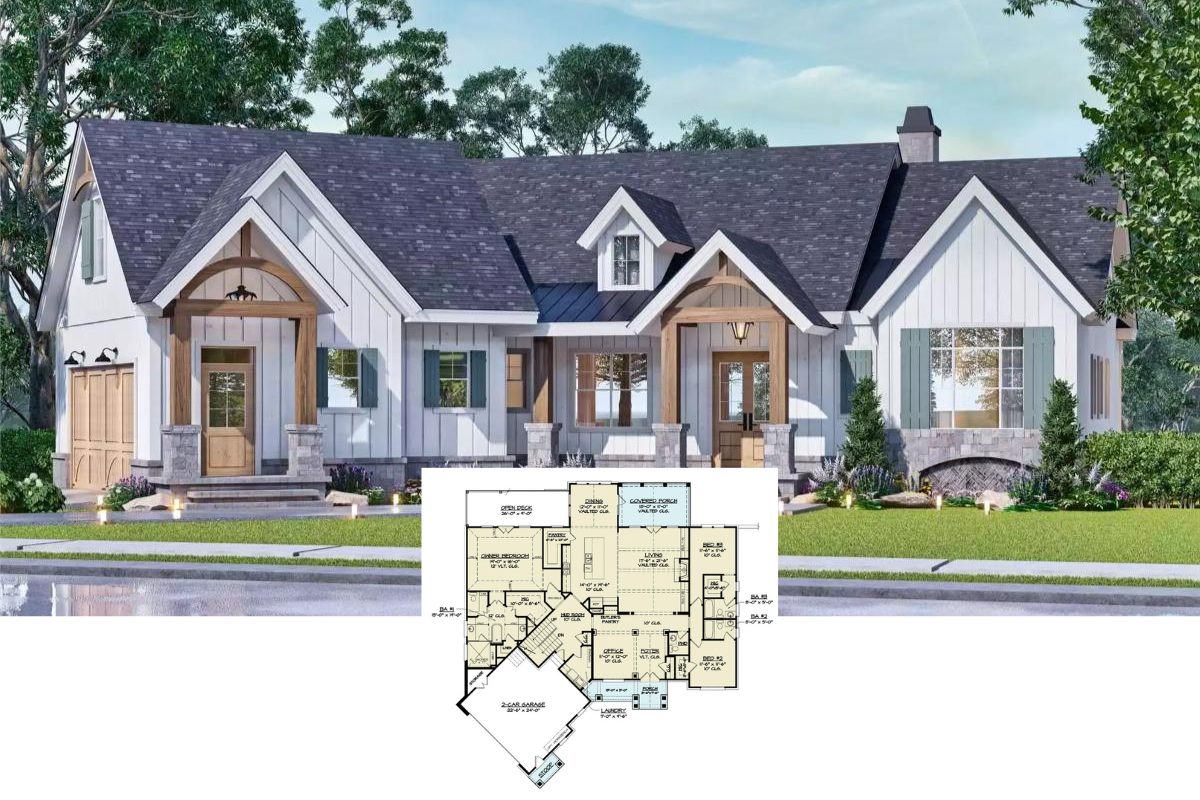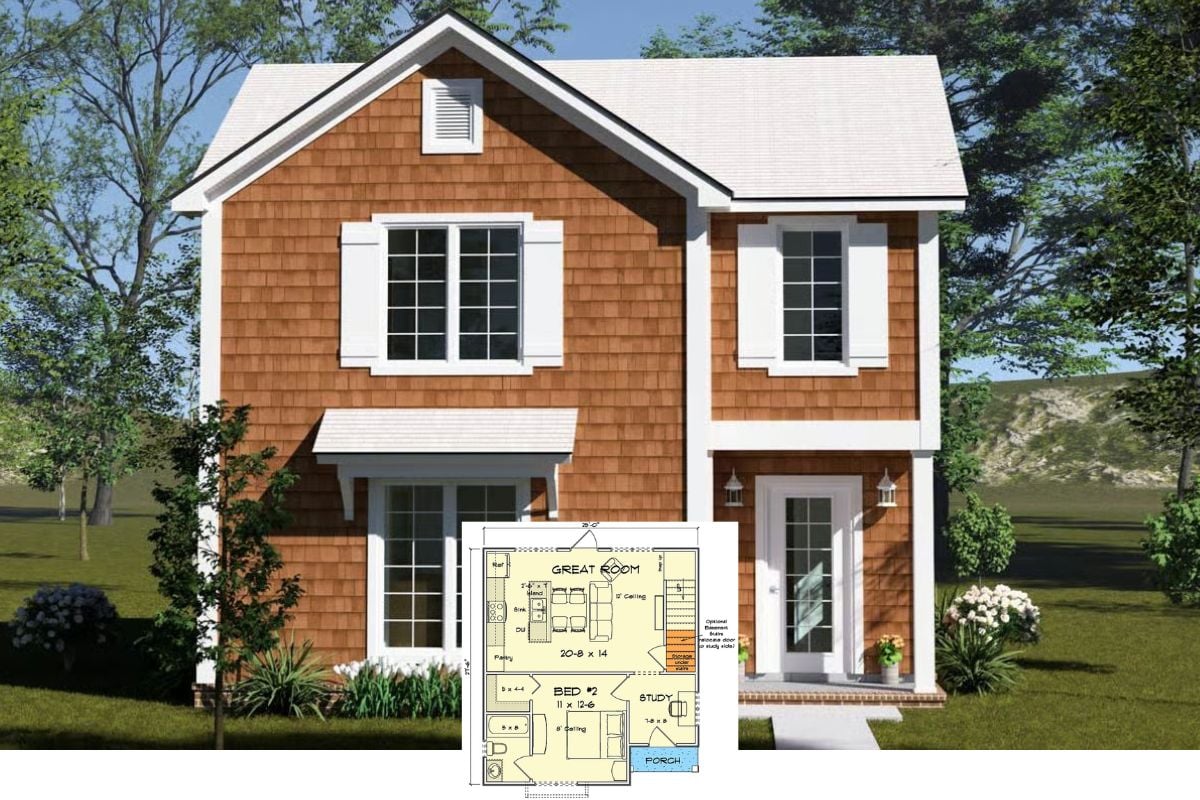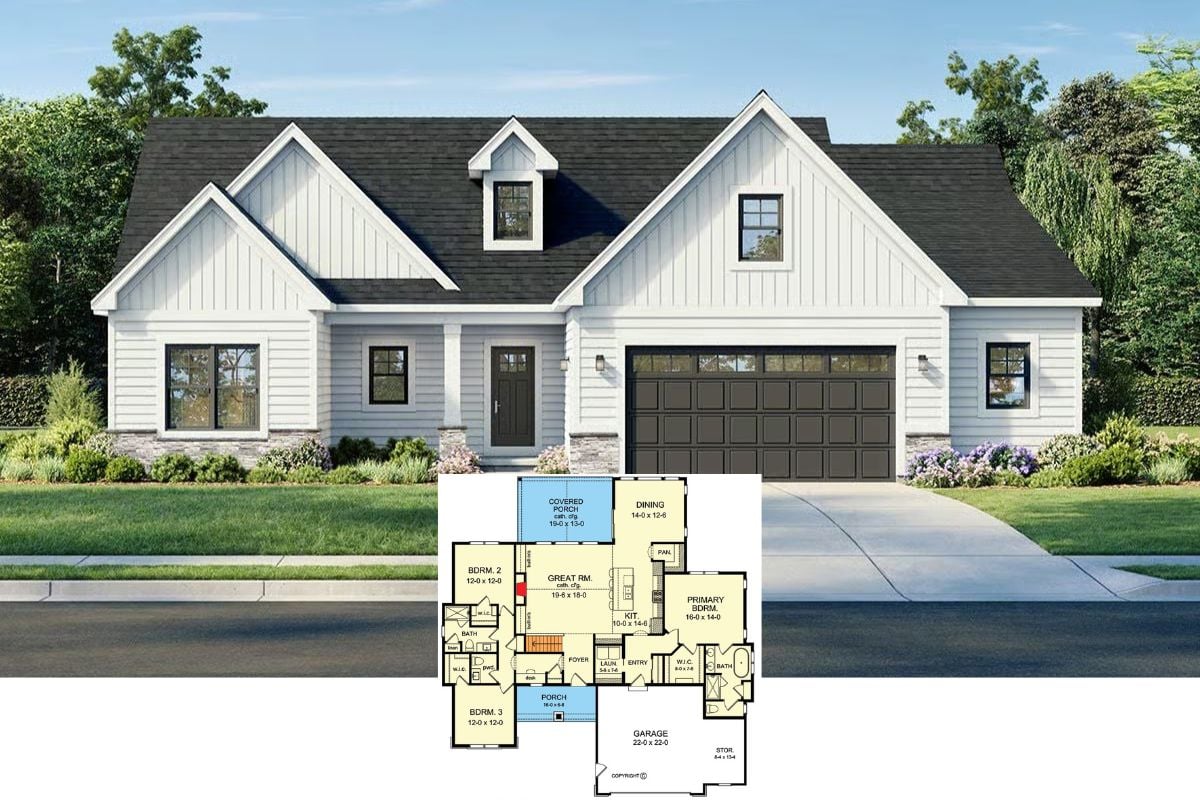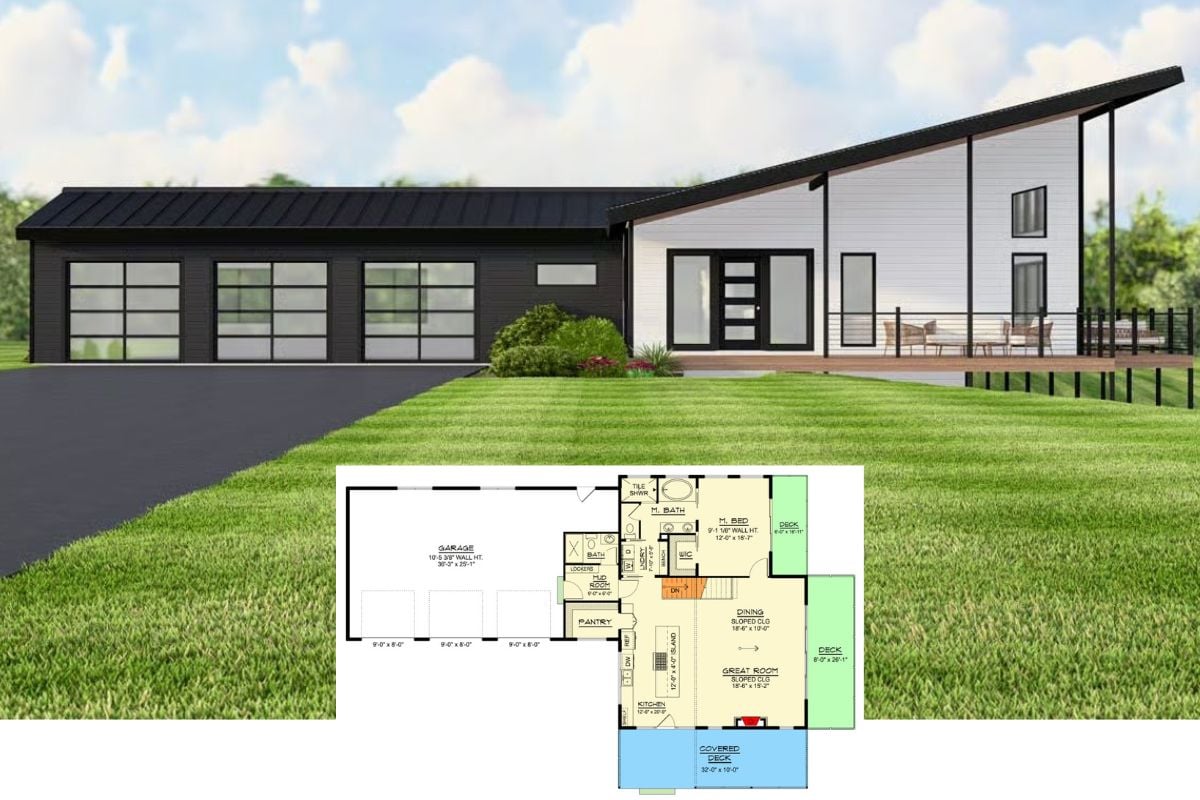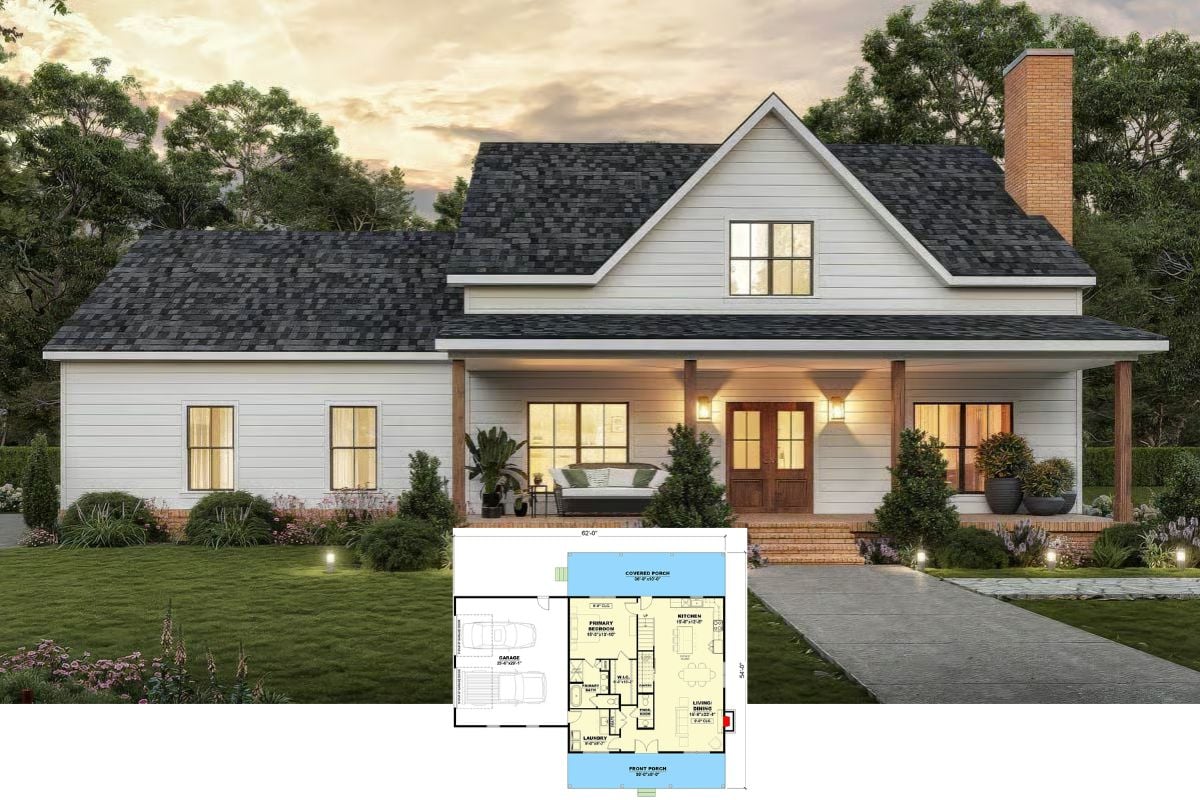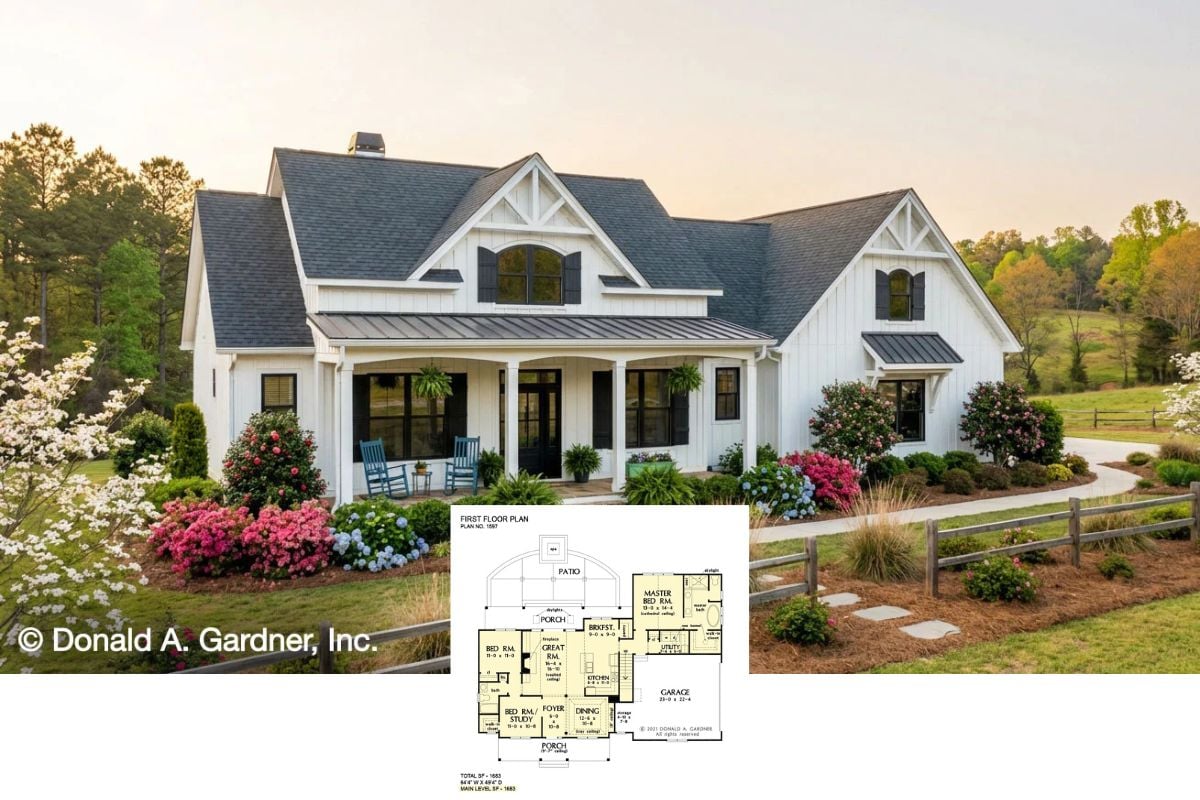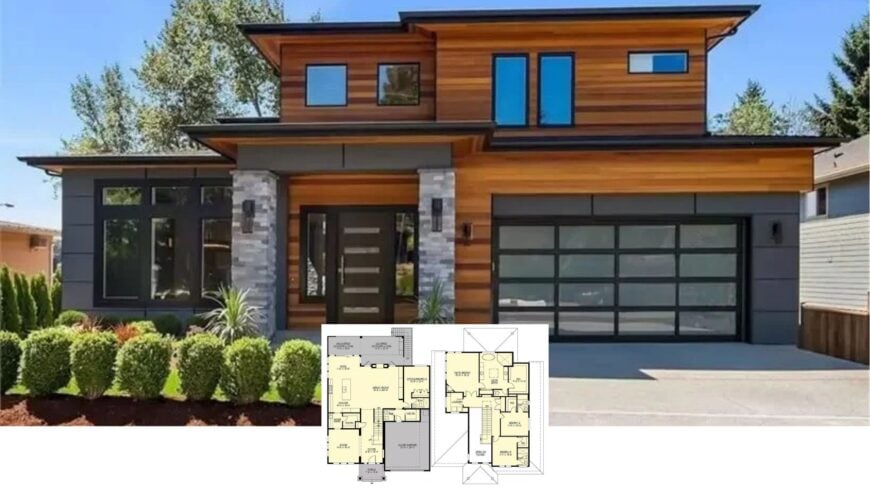
Would you like to save this?
Step into this inviting abode, where 5,369 square feet of thoughtfully designed living space comes alive across two stories, featuring five spacious bedrooms and five and a half graceful baths.
This contemporary craftsman gem harmonizes clean lines with the warmth of natural materials, creating a home that’s both stylish and welcoming.
The defining cedar facade, complemented by dark window frames and accent stone columns, sets the tone for a home that’s as timeless as it is contemporary. The home also includes a two-car garage, offering additional convenience.
Contemporary Craftsman with Striking Cedar Facade
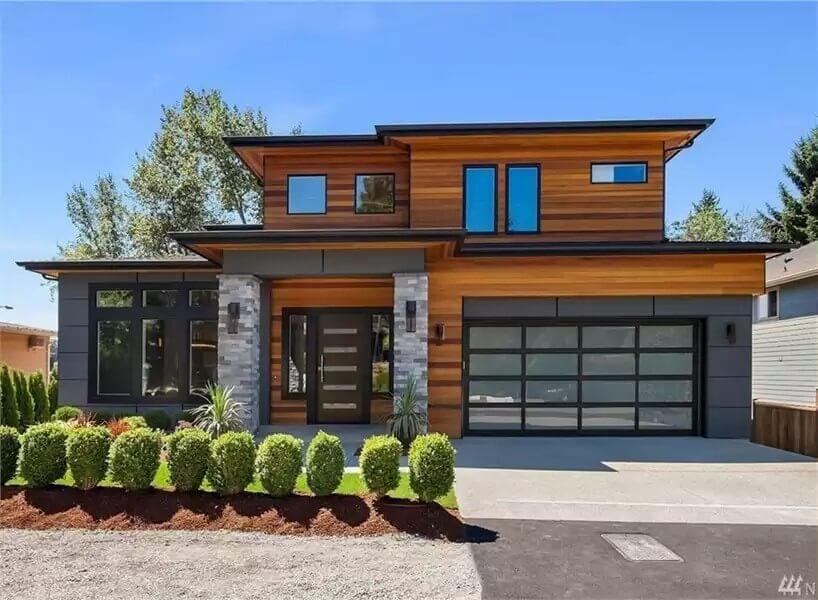
This home is a masterful blend of innovative and craftsman styles. The cedar siding and stone accents bring a rustic charm, while the polished window designs and glass garage door add a contemporary twist.
This combination results in an aesthetic that is both approachable and striking, effortlessly setting the stage for comfortable indoor-outdoor living.
Spacious Craftsman Floor Plan Highlighting Indoor-Outdoor Living
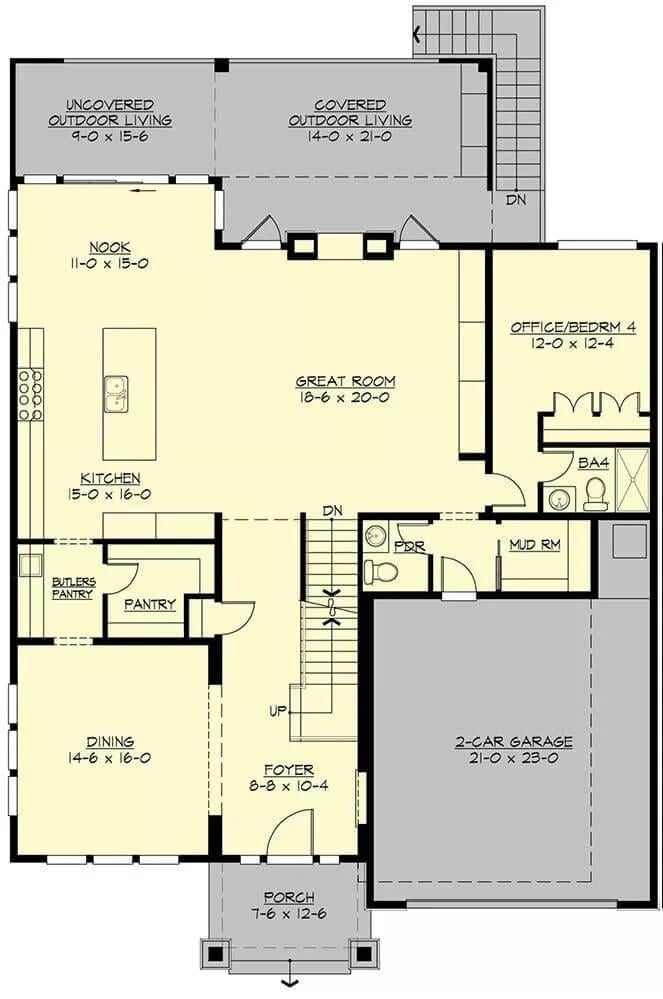
This floor plan emphasizes the seamless transition between indoor and outdoor spaces with a covered outdoor living area that’s perfect for gatherings.
The kitchen, complete with a butler’s pantry, is conveniently adjacent to a fascinating nook, making meal prep and casual dining a breeze. I appreciate the thoughtful addition of a mudroom and a versatile space that can serve as an office or fourth bedroom.
Efficient Upper Floor Plan with a Thoughtful Laundry Placement
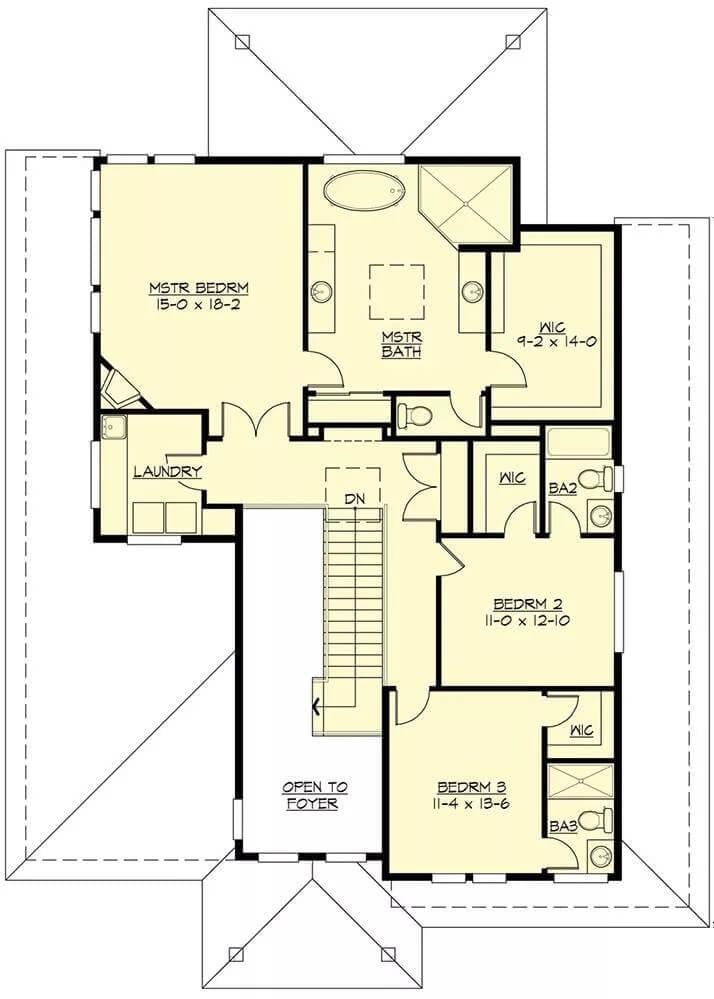
This upper-level floor plan is cleverly designed, centering around a spacious master suite complete with an en suite bath and large walk-in closet. I appreciate the thoughtful placement of the laundry room conveniently near all bedrooms, making daily chores a breeze.
The arrangement of bedrooms with private bathrooms ensures privacy and comfort for all family members.
Lower Level Featuring a Versatile Flex/Media Room and Expansive Covered Patio

Were You Meant
to Live In?
This lower level layout is a haven for leisure and functionality, boasting a spacious rec room ideal for entertainment. I love how the flex/media room can easily adapt to your needs—whether it’s a home theater or guest space.
The substantial covered outdoor living area offers a seamless extension for gatherings, inviting relaxation with its thoughtful design.
Source: The House Designers – Plan 7556
Progressive Entryway with Striking Horizontal Door Panels and Expansive Windows

This progressive entryway immediately captures attention with its polished black door adorned with horizontal panels, offering a contemporary accent. I appreciate how the large windows flood the space with natural light, creating an airy and welcoming atmosphere.
The combination of dark flooring and subtle gray walls provides a clean backdrop that enhances the space’s contemporary appeal.
Airy Landing with Sophisticated Candle-Style Chandelier
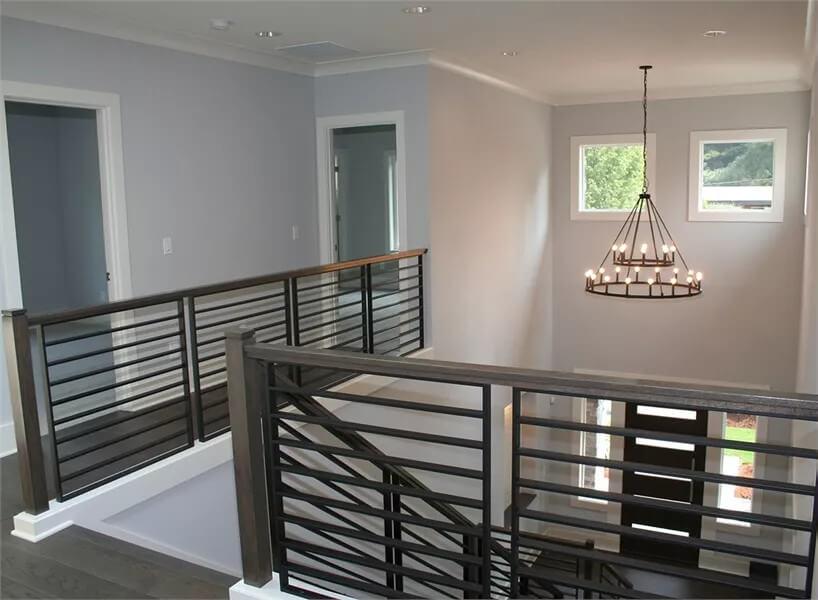
This landing area impresses with its polished railing design, articulating both style and safety in one exquisite package. The candle-style chandelier adds a touch of classic charm, casting warm light across the space and enhancing the contemporary craftsman feel.
I love how the strategically placed windows flood the area with natural light, making this transitional space feel open and inviting.
Open Living Space with Stylish Built-in Shelving and Contemporary Staircase
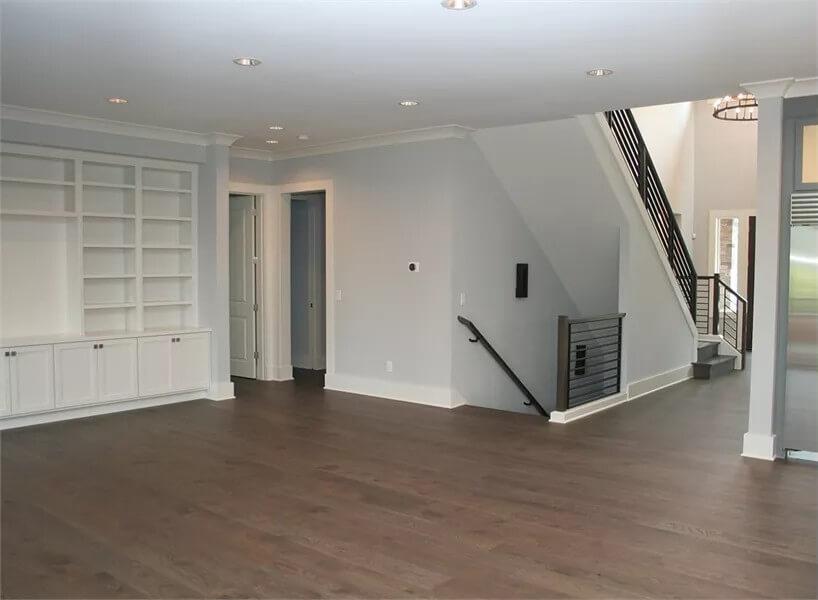
Home Stratosphere Guide
Your Personality Already Knows
How Your Home Should Feel
113 pages of room-by-room design guidance built around your actual brain, your actual habits, and the way you actually live.
You might be an ISFJ or INFP designer…
You design through feeling — your spaces are personal, comforting, and full of meaning. The guide covers your exact color palettes, room layouts, and the one mistake your type always makes.
The full guide maps all 16 types to specific rooms, palettes & furniture picks ↓
You might be an ISTJ or INTJ designer…
You crave order, function, and visual calm. The guide shows you how to create spaces that feel both serene and intentional — without ending up sterile.
The full guide maps all 16 types to specific rooms, palettes & furniture picks ↓
You might be an ENFP or ESTP designer…
You design by instinct and energy. Your home should feel alive. The guide shows you how to channel that into rooms that feel curated, not chaotic.
The full guide maps all 16 types to specific rooms, palettes & furniture picks ↓
You might be an ENTJ or ESTJ designer…
You value quality, structure, and things done right. The guide gives you the framework to build rooms that feel polished without overthinking every detail.
The full guide maps all 16 types to specific rooms, palettes & furniture picks ↓
This living area features smooth built-in shelving that provides both style and storage, seamlessly integrated into the room’s design. I appreciate how the contemporary staircase, with its clean lines and black railing, enhances the contemporary feel of the space.
The dark hardwood floors ground the room, offering a warm contrast to the light walls and abundant natural light.
Striking Use of Transom Windows and Moody Charcoal Walls in This Dining Area

This dining space immediately draws attention with its high transom windows, allowing an abundance of natural light to flood the room while maintaining privacy. I admire the choice of charcoal gray walls, which create a dramatic backdrop and enhance the space’s innovative appeal.
The elongated, industrial-style pendant light adds a focal point, blending function with contemporary flair.
Check Out the Upper Cabinet Lighting in This Refined Kitchen

This innovative kitchen features refined blue-gray cabinetry that perfectly contrasts with the white countertops, creating a sophisticated look. I love how the upper cabinet lighting adds a warm glow, highlighting the spaciousness and clean lines of the design.
The industrial-style pendant lights and stainless steel appliances complete the look, combining functionality with contemporary flair.
Open Living Area with Polished Pendants and Built-in Shelving
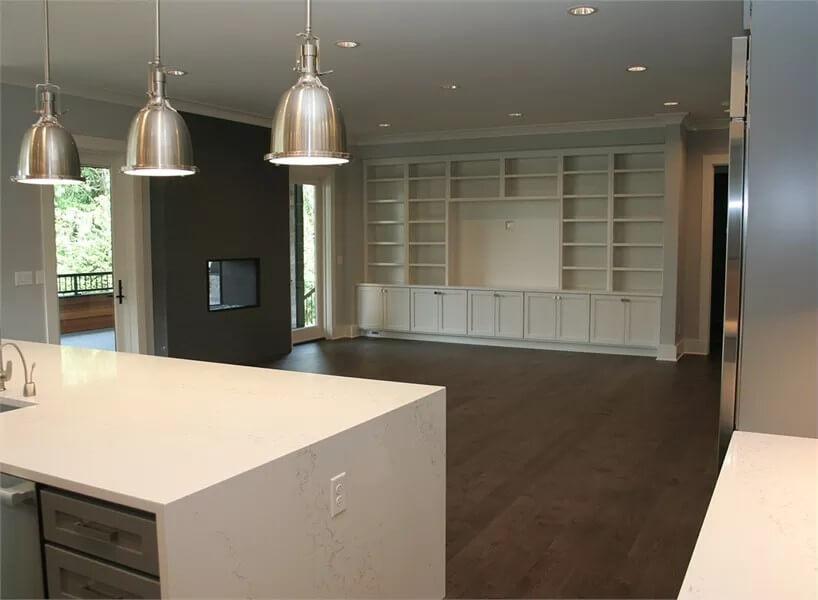
This open living space is anchored by stunning metallic pendant lights that cast a warm glow over the pristine countertops. I love the built-in shelving unit, offering ample storage and display space, seamlessly integrating into the room’s design.
The dark hardwood floors add a touch of warmth, contrasting beautifully with the crisp white accents and smooth contemporary fireplace.
Wow, Look at Those Industrial Pendant Lights in This Kitchen

This kitchen features striking industrial-style pendant lights that provide a bold contrast to the smooth, white countertops. I love how the transom windows allow natural light to spill in, enhancing the airy feel of the space.
The sliding glass doors extend the kitchen’s ambiance to the outdoor deck, perfect for indoor-outdoor living.
Stylish Fireplace Feature Wall with Horizontal Windows

This room showcases a contemporary fireplace set against a stylish feature wall, offering both warmth and style. The long horizontal windows above provide a unique twist, allowing natural light to gently illuminate the space while maintaining privacy.
I appreciate the monochromatic palette, creating a peaceful and refined ambiance.
Freestanding Tub Steals the Show in This Graceful Bathroom
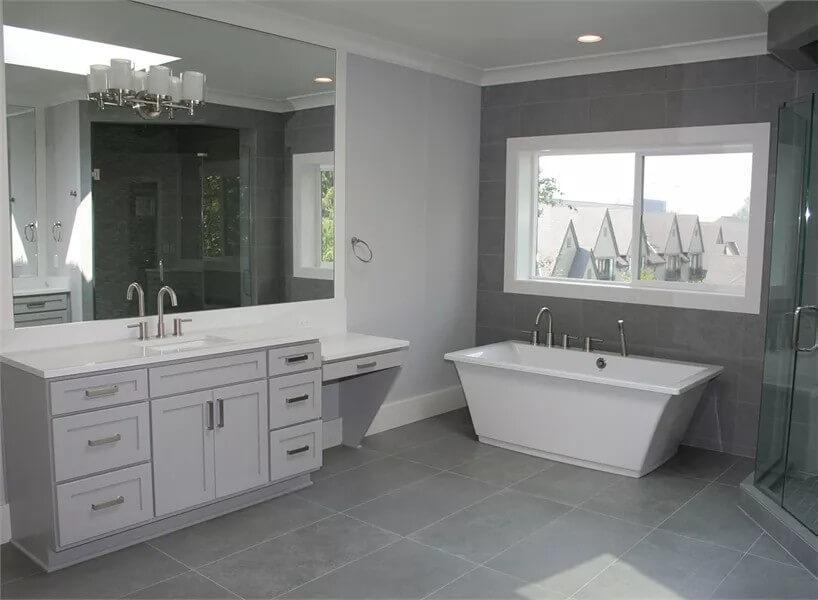
🔥 Create Your Own Magical Home and Room Makeover
Upload a photo and generate before & after designs instantly.
ZERO designs skills needed. 61,700 happy users!
👉 Try the AI design tool here
This bathroom showcases a stunning freestanding tub, perfectly positioned against a backdrop of smooth gray tiles. I love how the large window beside it allows natural light to flood in, highlighting the clean lines and innovative design.
The vanity, with its soft gray cabinetry and expansive mirror, ties the space together seamlessly, creating a harmonious oasis.
Notice the Geometric Glass Enclosure in This Refined Bathroom

This bathroom exudes contemporary refinement with its geometric glass shower enclosure that acts as a bold centerpiece. I love the smooth gray tiles that extend across the walls and floor, seamlessly tying the space together.
The dual vanity, complemented by a large mirror and contemporary fixtures, enhances the room’s spacious feel while maintaining a clean, minimalist aesthetic.
Expansive Living Room with Classic Built-in Cabinets Flanking the Fireplace
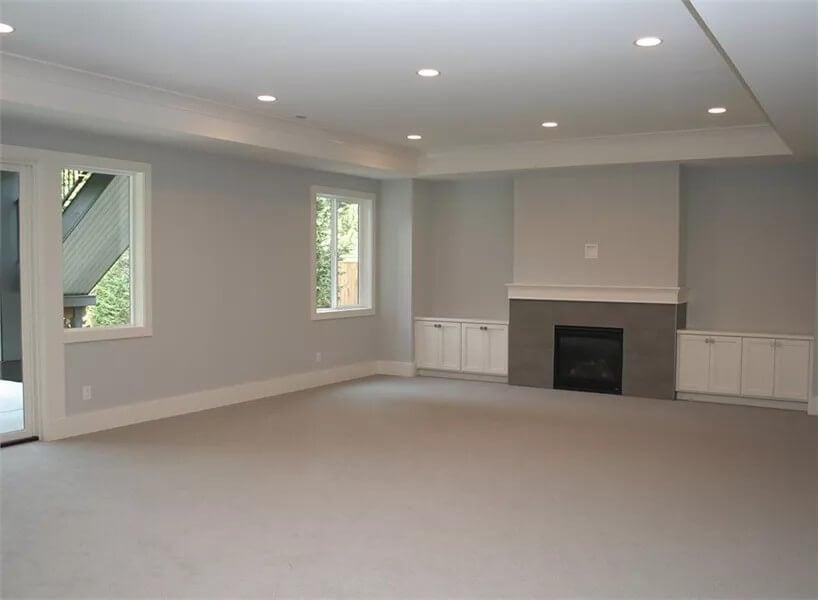
This spacious living room features a polished fireplace, perfectly framed by traditional built-in cabinets that add both style and storage. I appreciate the neutral gray walls, which provide an untroubled backdrop while highlighting the room’s clean, innovative lines.
The recessed lighting and ample windows ensure the space is bright and welcoming, making it an ideal gathering spot.
Check Out the Urban View from This Polished Rooftop Deck
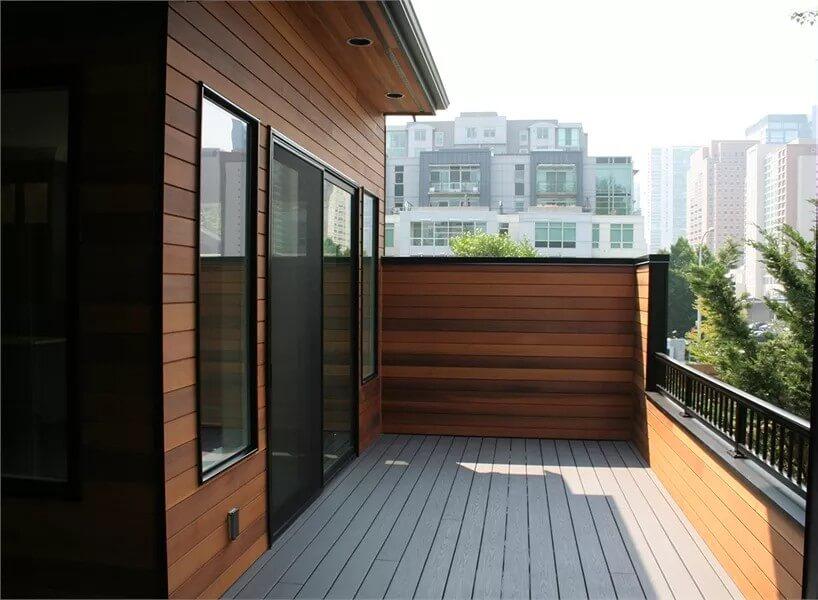
This rooftop deck offers a unique urban retreat with its smooth wooden panels and contemporary railings. I love how the dark-framed glass doors seamlessly connect the indoor and outdoor spaces, allowing for easy flow and natural light.
The warm wood tones contrast beautifully against the cityscape backdrop, creating a private oasis with a contemporary craftsman touch.
Source: The House Designers – Plan 7556


