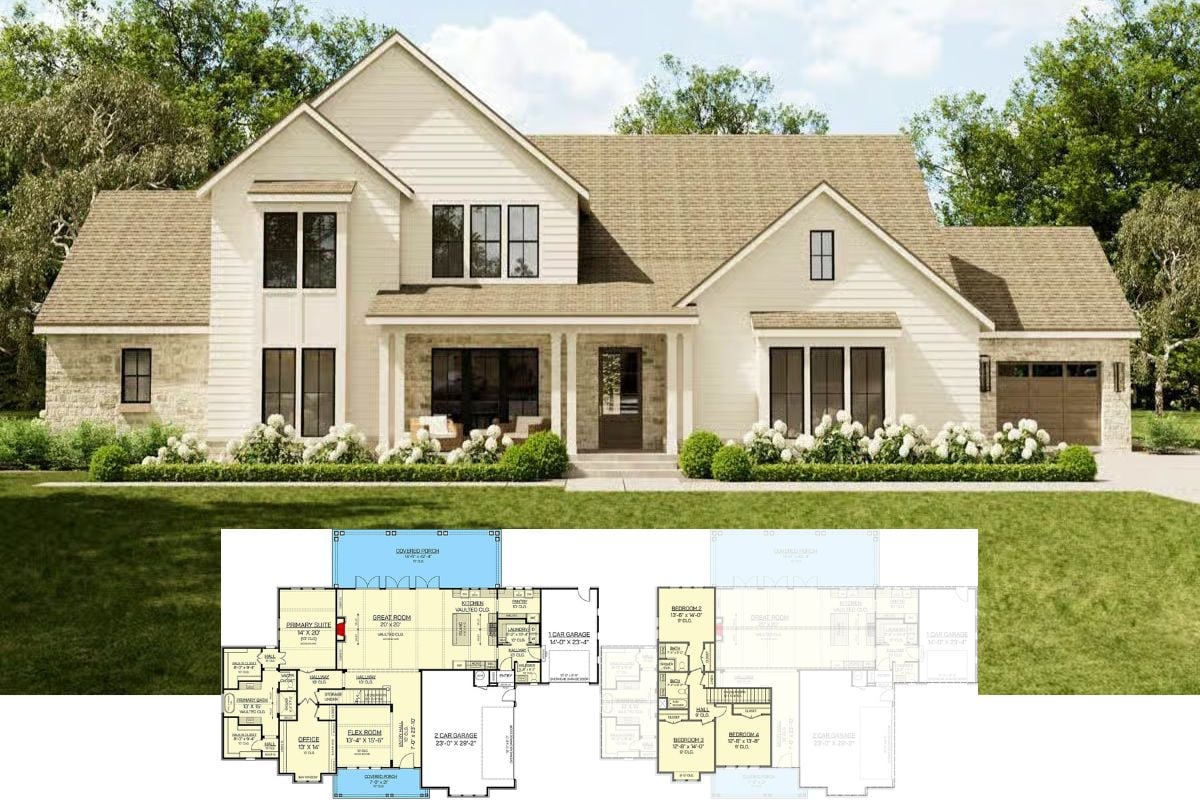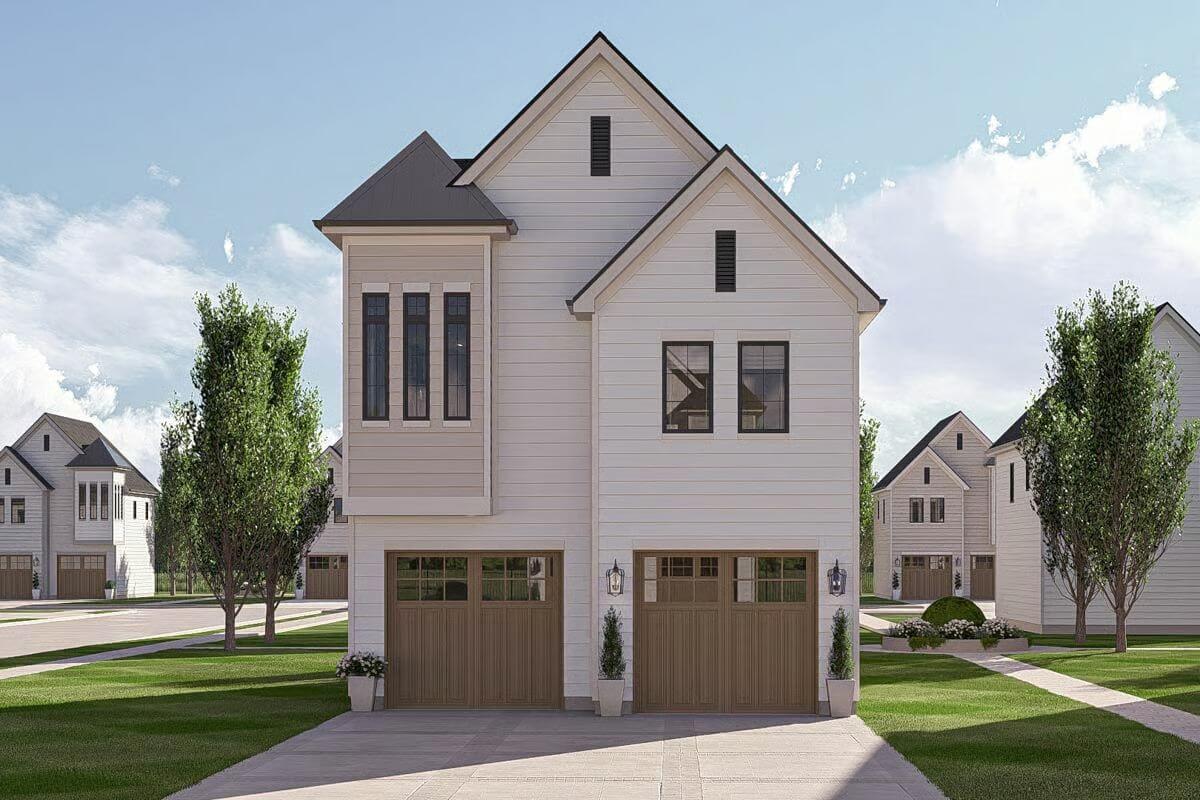
Would you like to save this?
Specifications
- Sq. Ft.: 704
- Bedrooms: 1
- Bathrooms: 1
- Stories: 2
- Garage: 2
Main Level Floor Plan
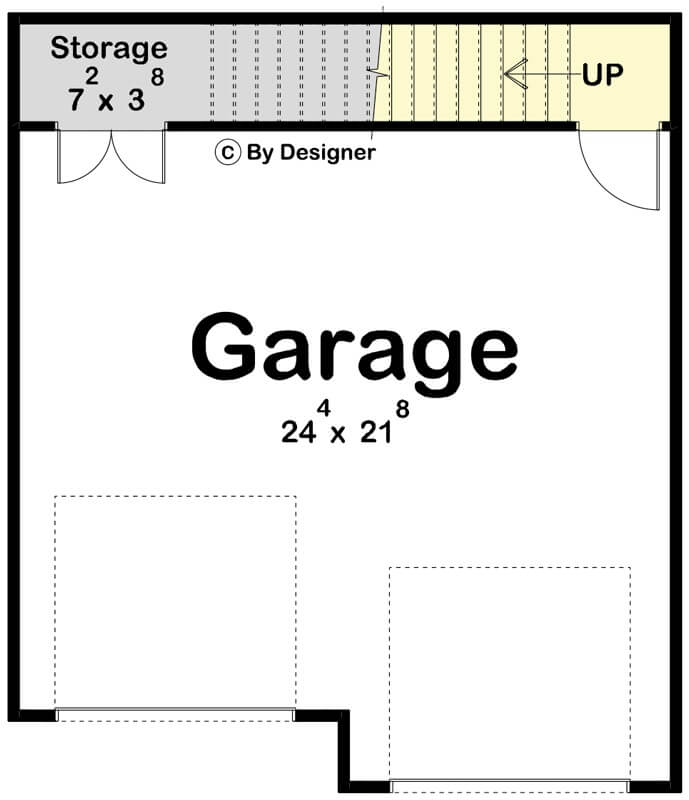
Second Level Floor Plan
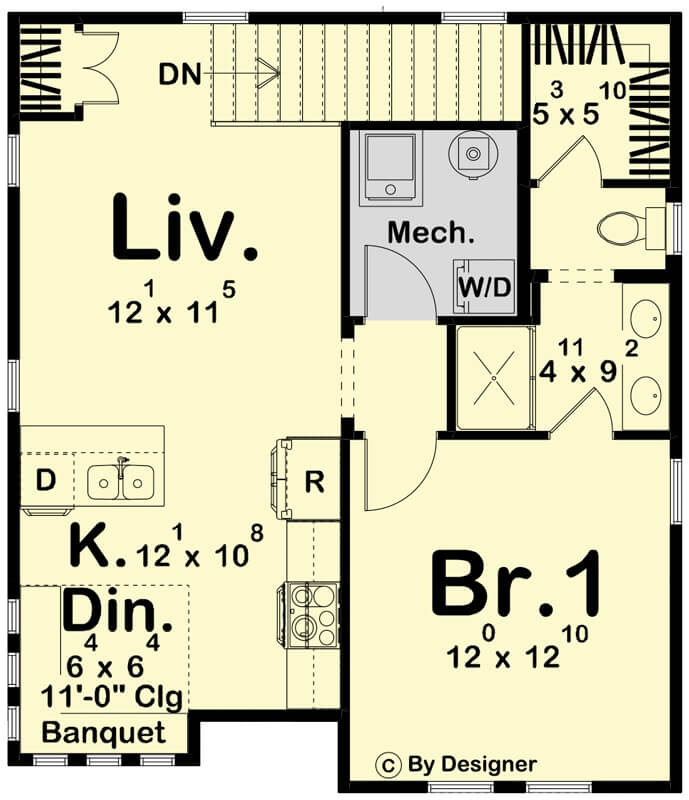
🔥 Create Your Own Magical Home and Room Makeover
Upload a photo and generate before & after designs instantly.
ZERO designs skills needed. 61,700 happy users!
👉 Try the AI design tool here
Front-Left View
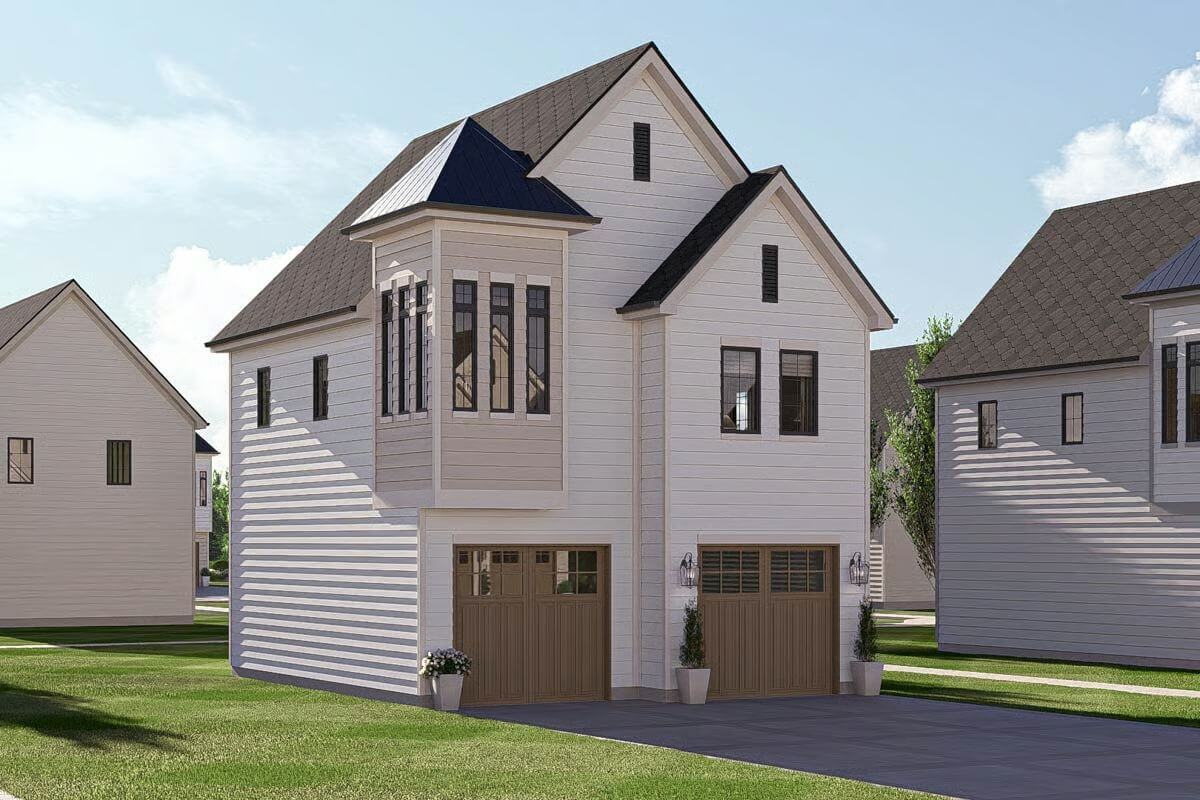
Rear View
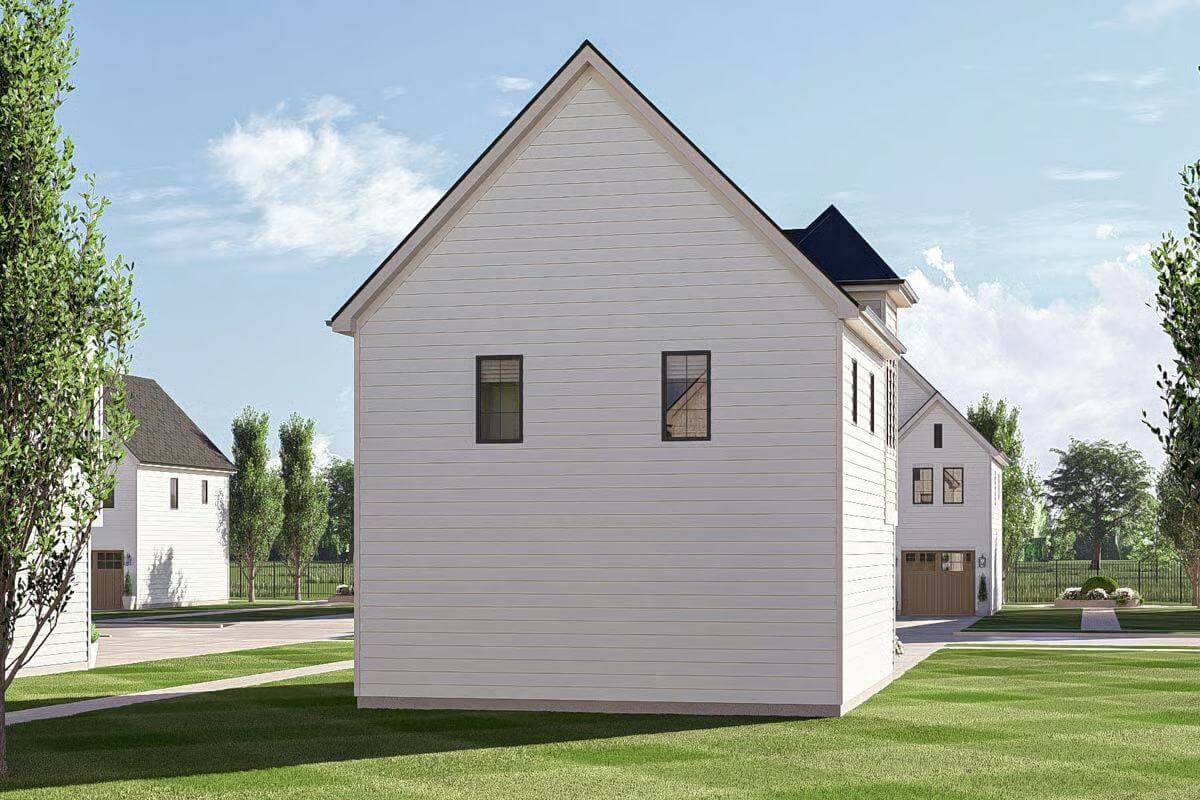
Front-Right View

Open-Concept Living

Would you like to save this?
Living Room

Living Room

Living Room

Kitchen
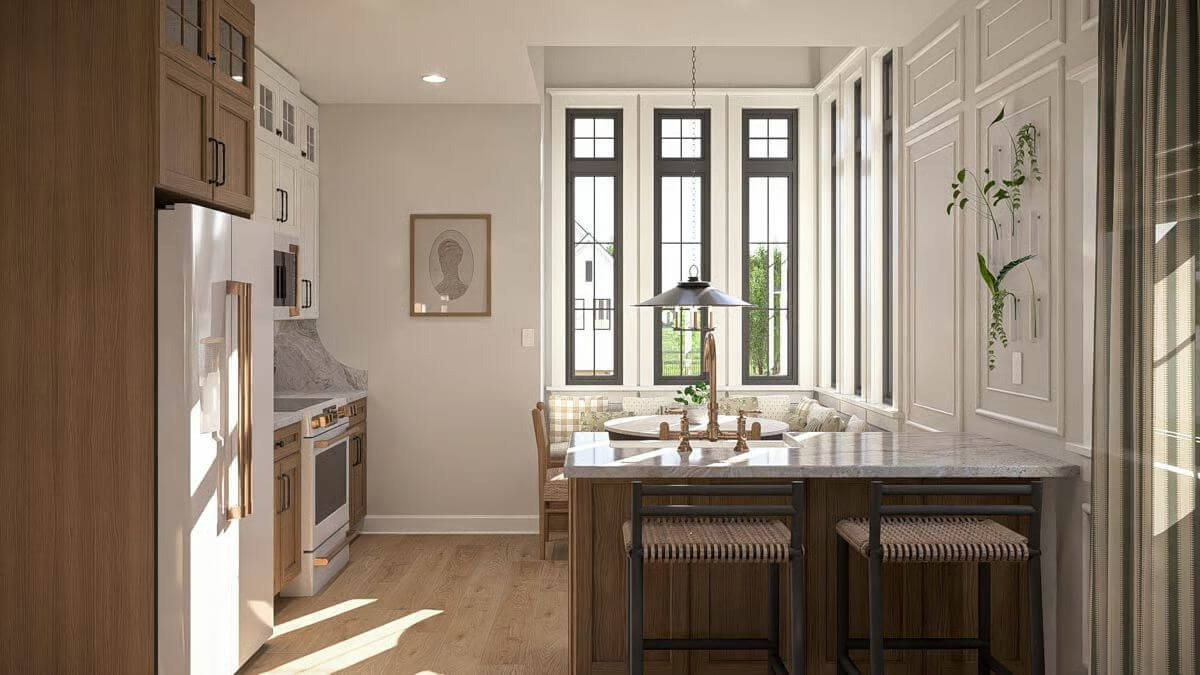
Dining Area

Primary Bedroom

Primary Bedroom
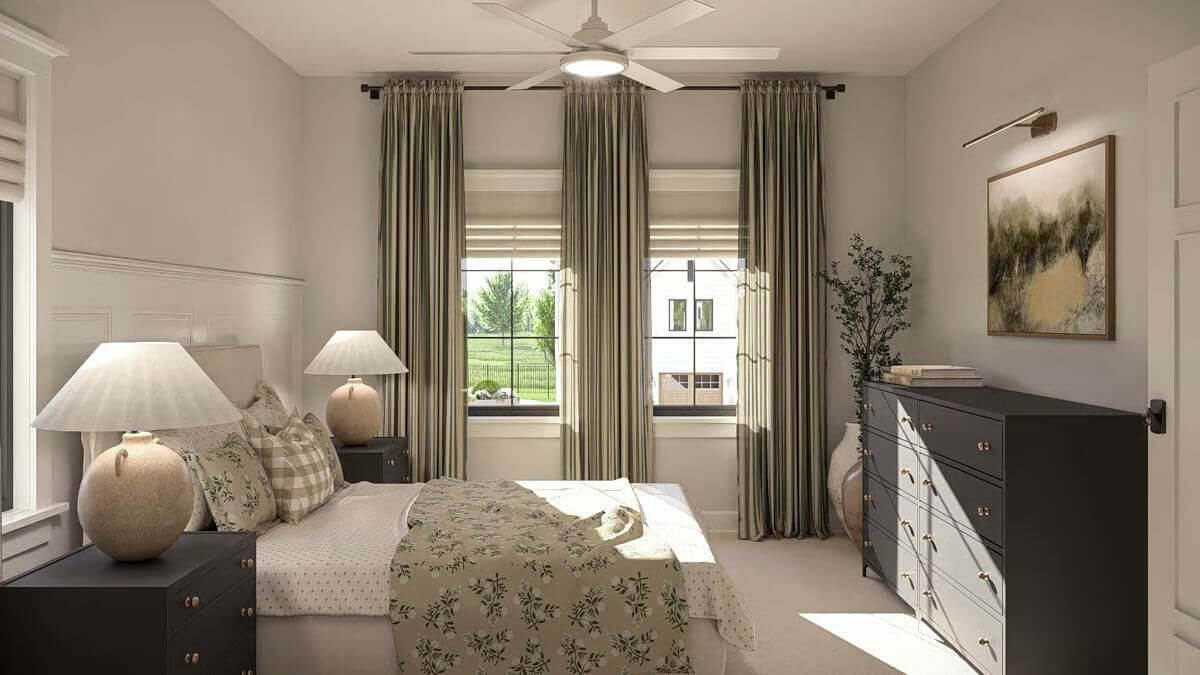
Details
This contemporary carriage-style home offers a clean, compact exterior defined by crisp horizontal siding, symmetrical rooflines, and a pair of wood-tone garage doors that complement the soft neutral façade. A striking upper-level bay with vertical windows adds dimension and light, while subtle architectural accents lend a touch of traditional charm to this modern, space-conscious design.
The ground level is centered around a two-car garage, which also includes a dedicated storage area and internal stair access to the upper floor. This functional space maximizes utility without compromising the overall footprint, making it ideal for urban or compact lots.
Upstairs, the living space is thoughtfully arranged for efficiency and comfort. An open-concept layout connects the kitchen, dining area, and living room, creating a cozy yet practical environment. The kitchen features built-in seating and modern appliances, while the adjacent living area is bright and open.
The layout includes a private bedroom with a walk-in closet, a full bath, and a stacked washer and dryer tucked into a central mechanical space. Despite its modest size, the design ensures that everyday living needs are met with comfort and style.
Pin It!

🔥 Create Your Own Magical Home and Room Makeover
Upload a photo and generate before & after designs instantly.
ZERO designs skills needed. 61,700 happy users!
👉 Try the AI design tool here
Architectural Designs Plan 623516DJ



