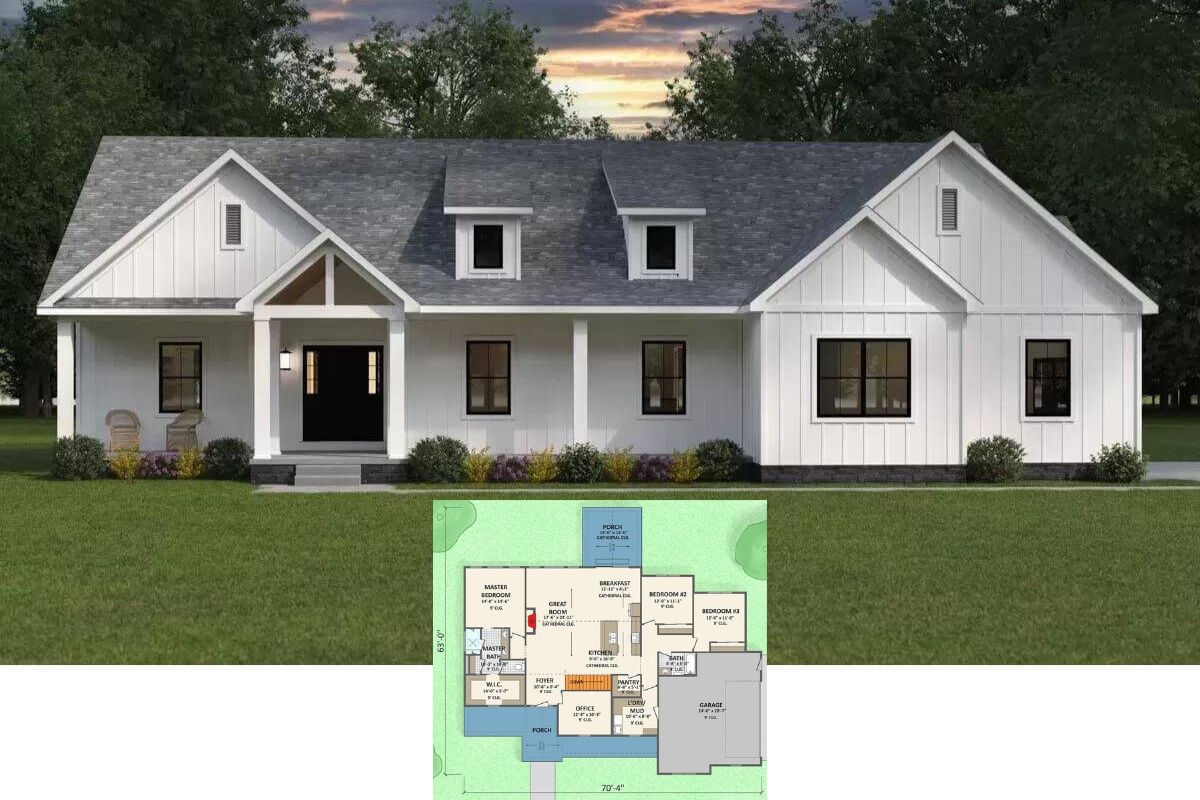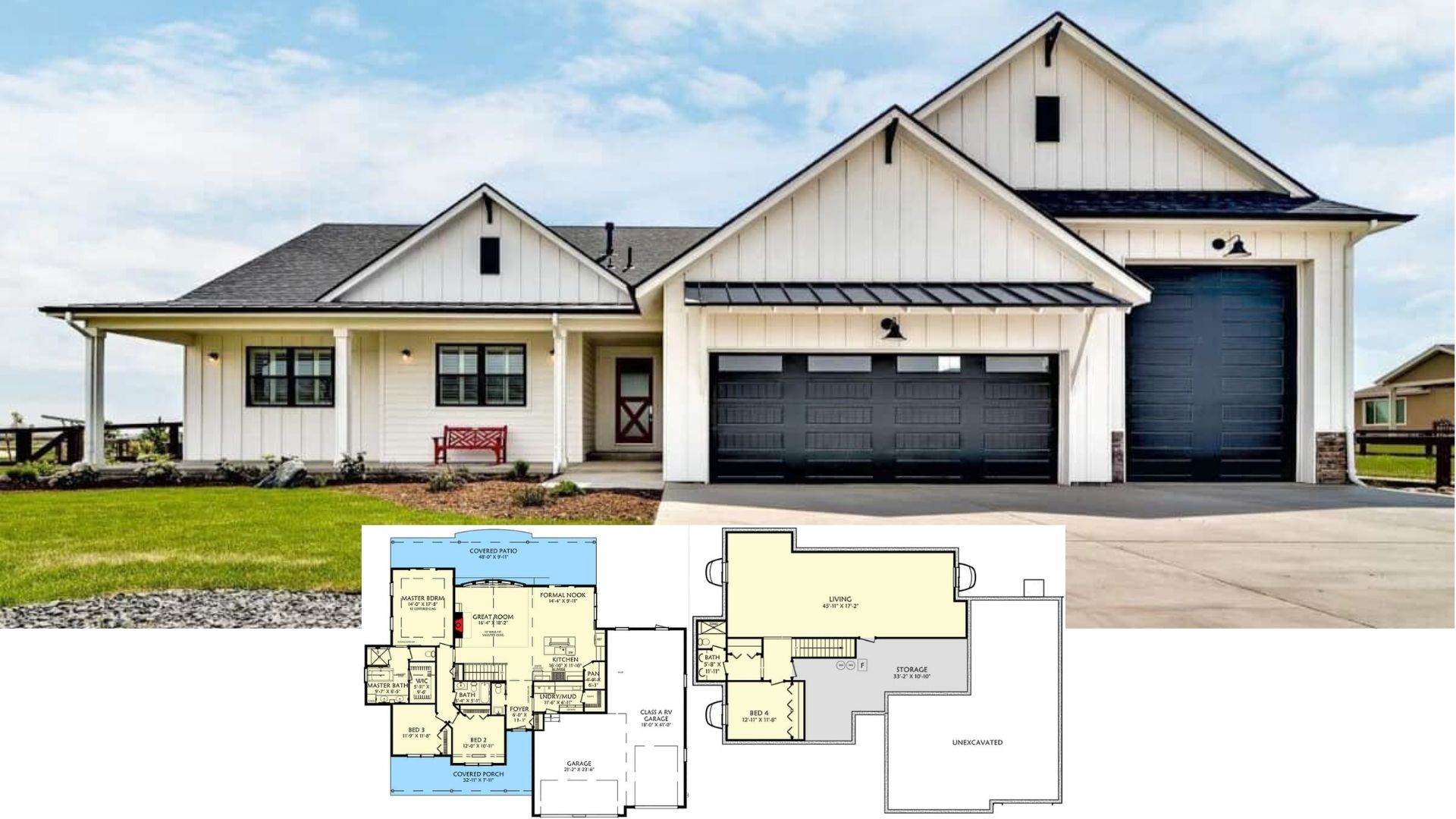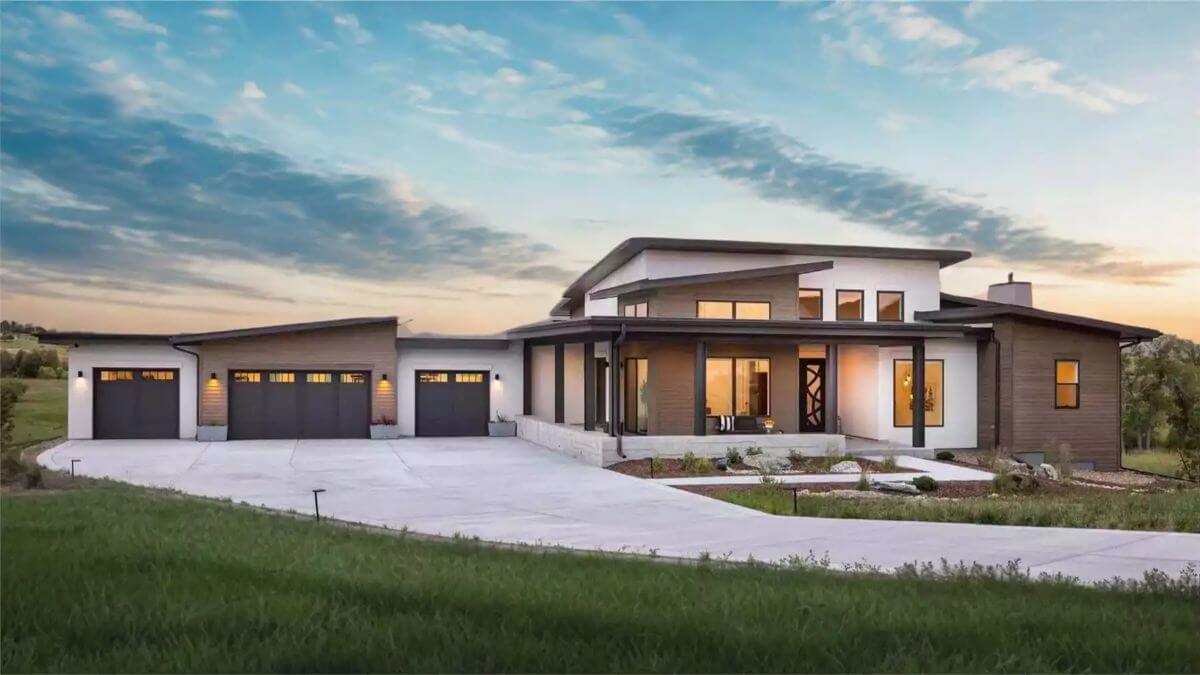
Would you like to save this?
Specifications
- Sq. Ft.: 2,953
- Bedrooms: 2
- Bathrooms: 2.5
- Stories: 1
- Garage: 4
Main Level Floor Plan
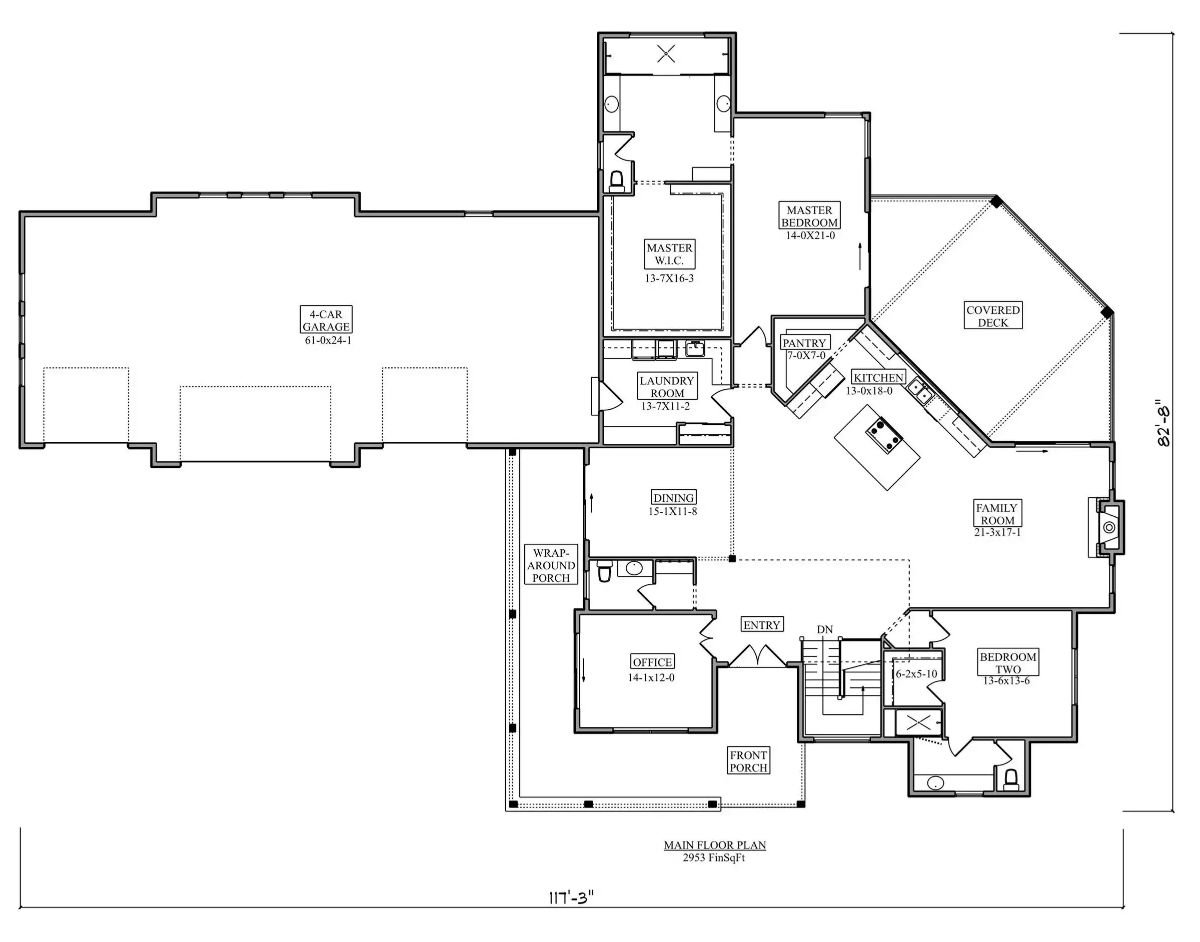
Lower Level Floor Plan

🔥 Create Your Own Magical Home and Room Makeover
Upload a photo and generate before & after designs instantly.
ZERO designs skills needed. 61,700 happy users!
👉 Try the AI design tool here
Front View

Entry Porch
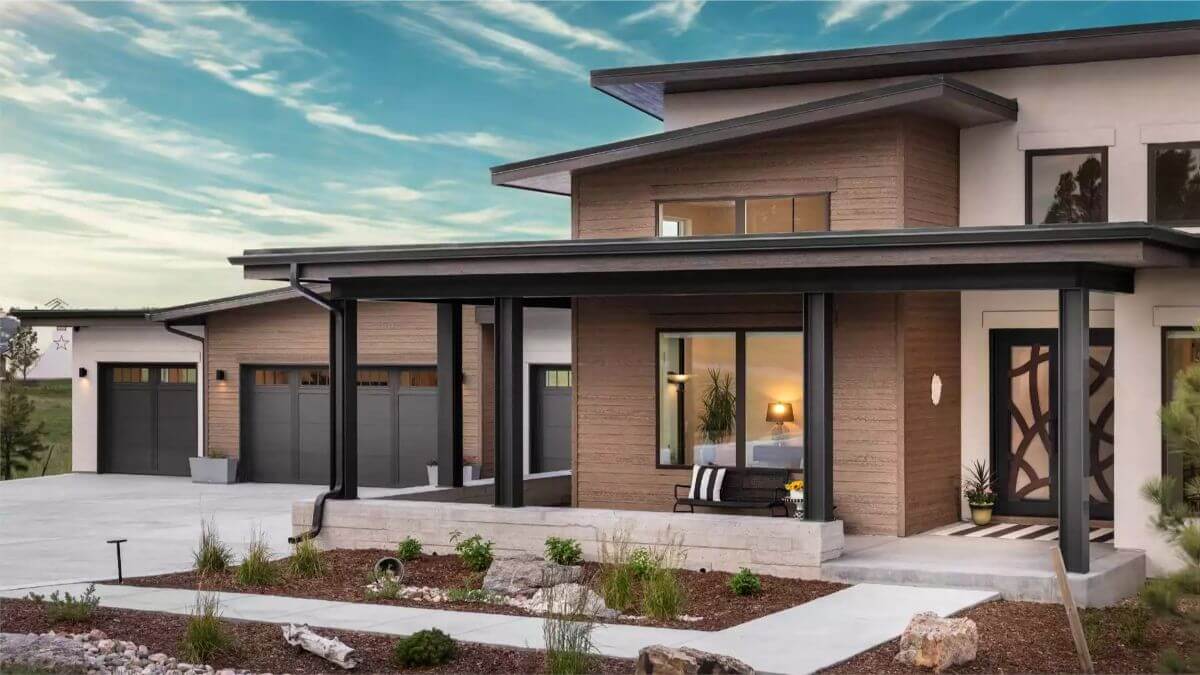
Garage

Rear View

Would you like to save this?
Rear View

Foyer
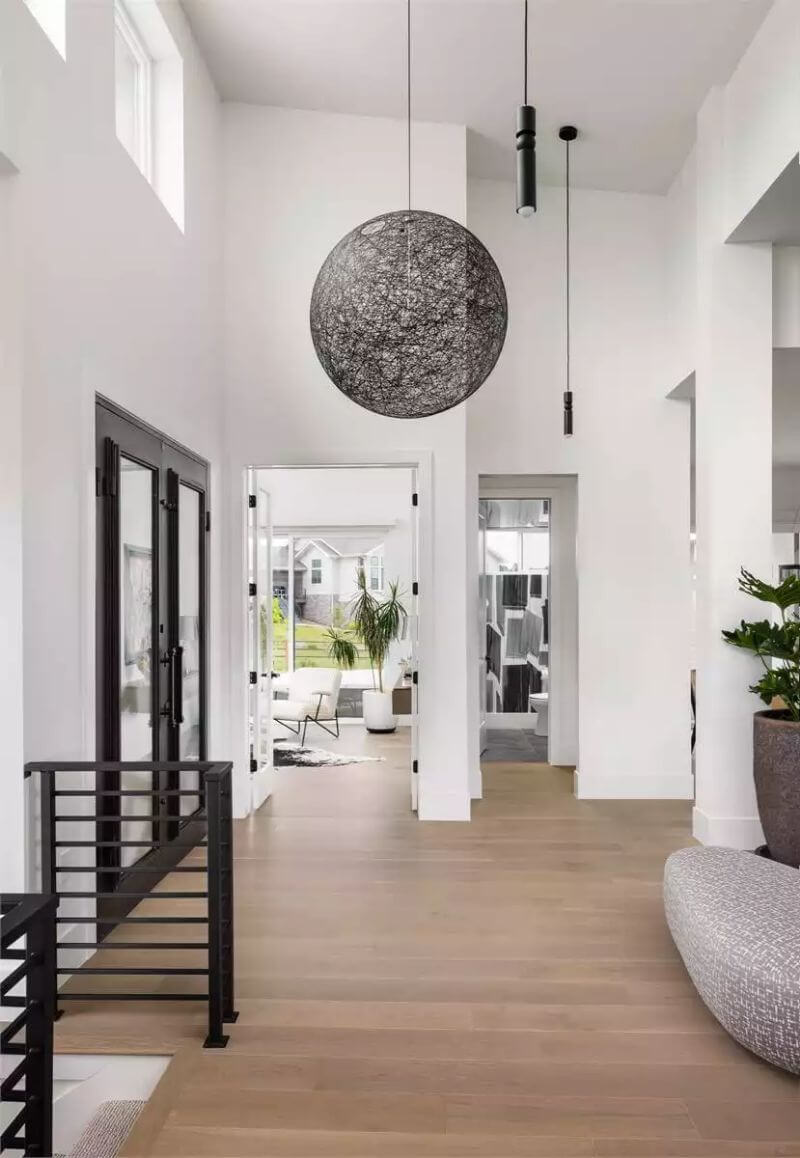
Foyer

Dining Room
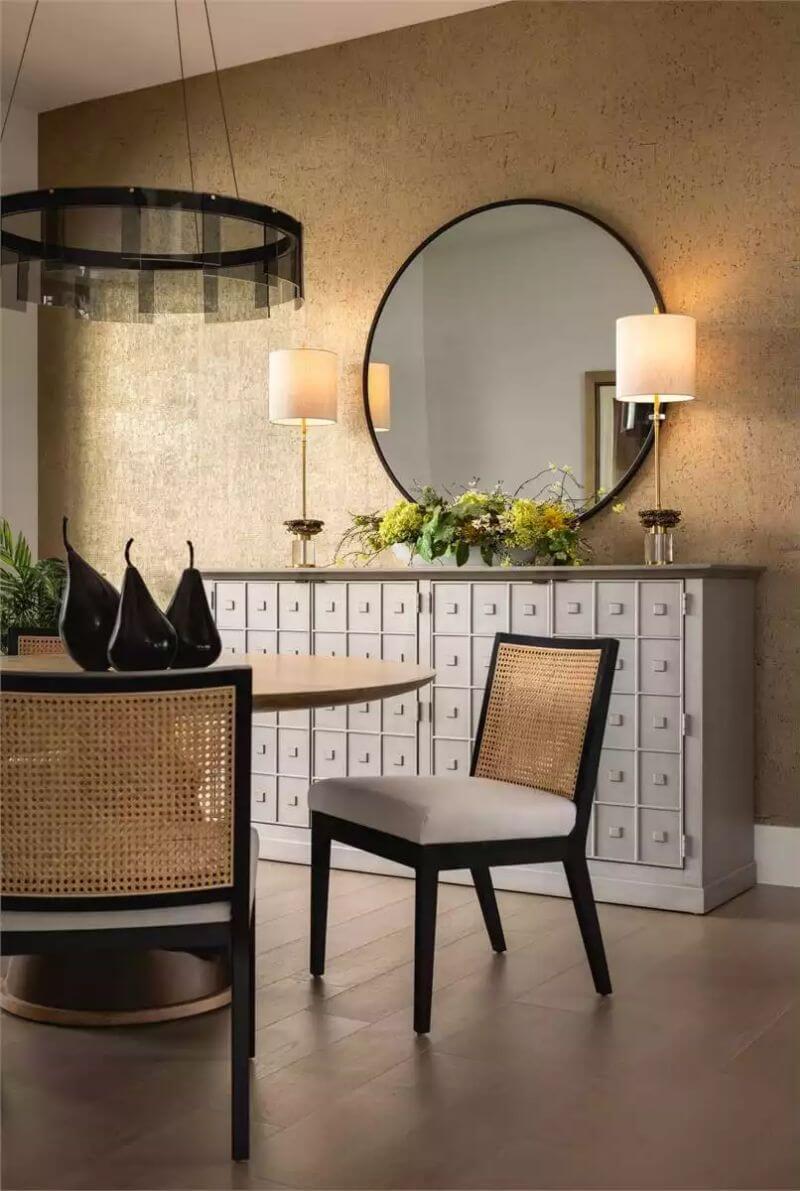
Kitchen

Kitchen
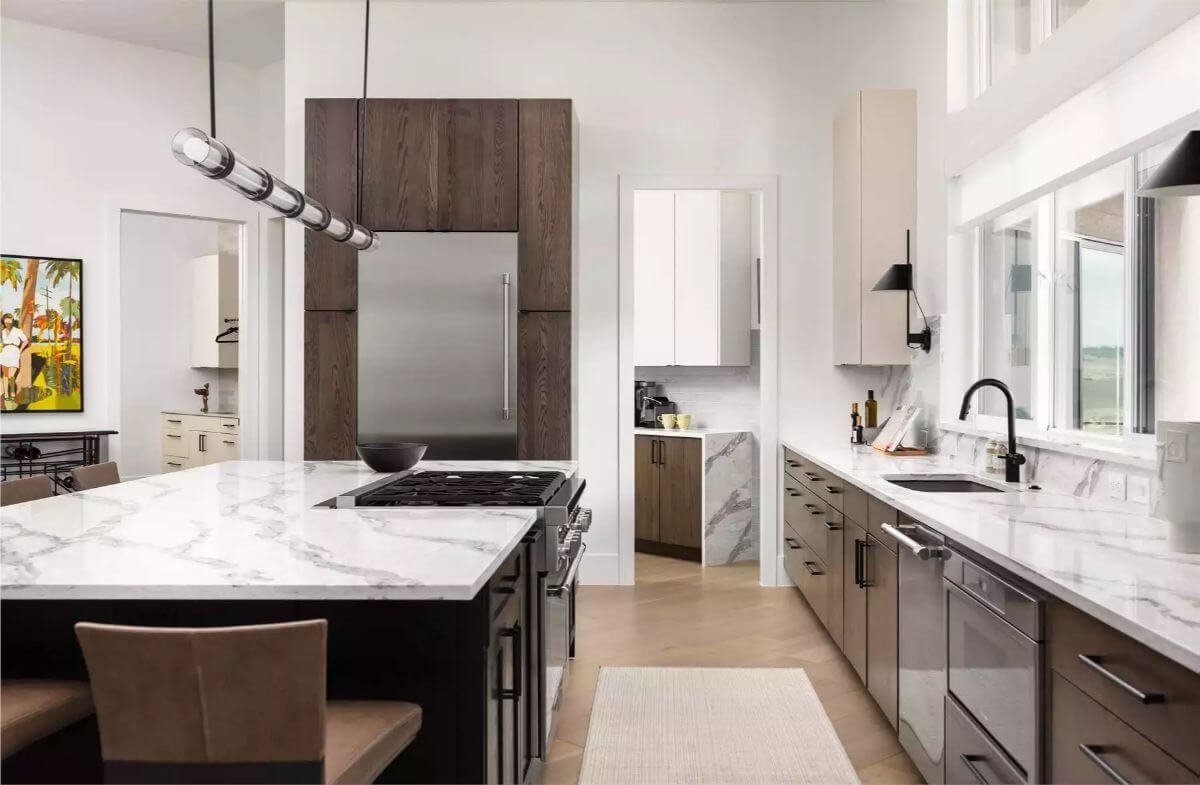
Kitchen and Family Room
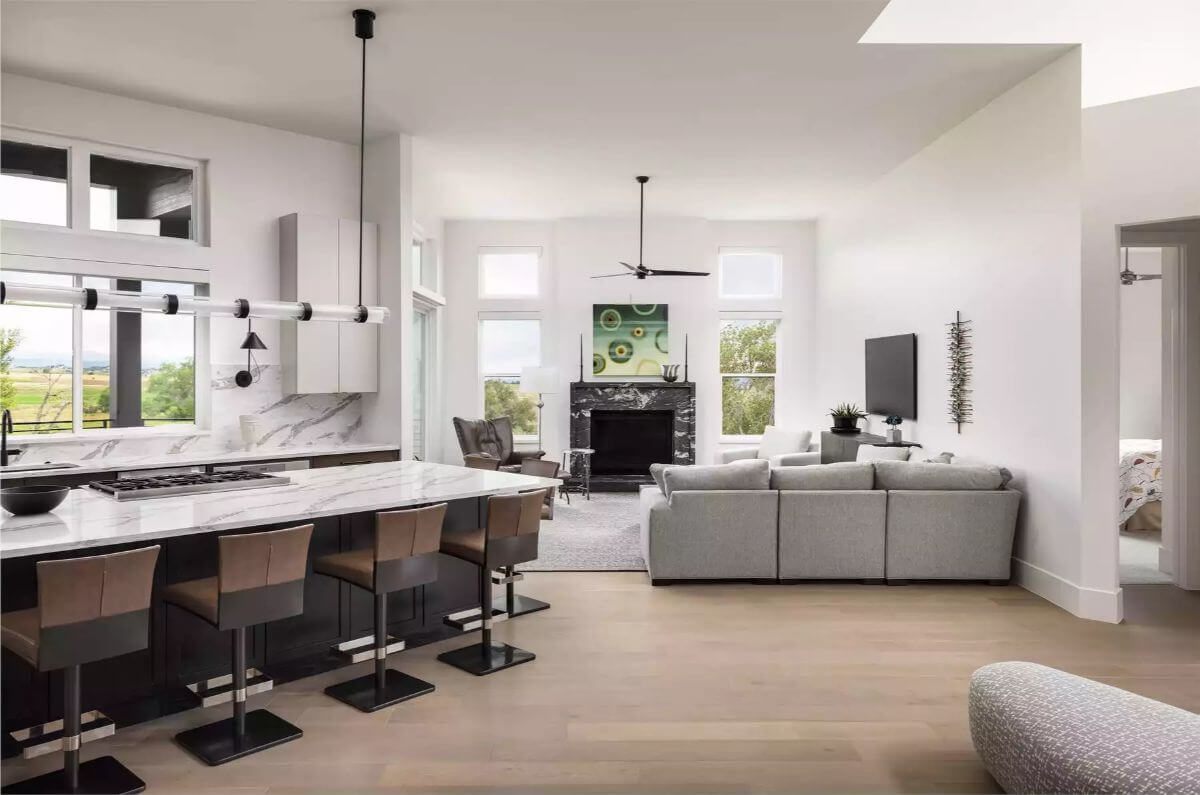
Open-Concept Living
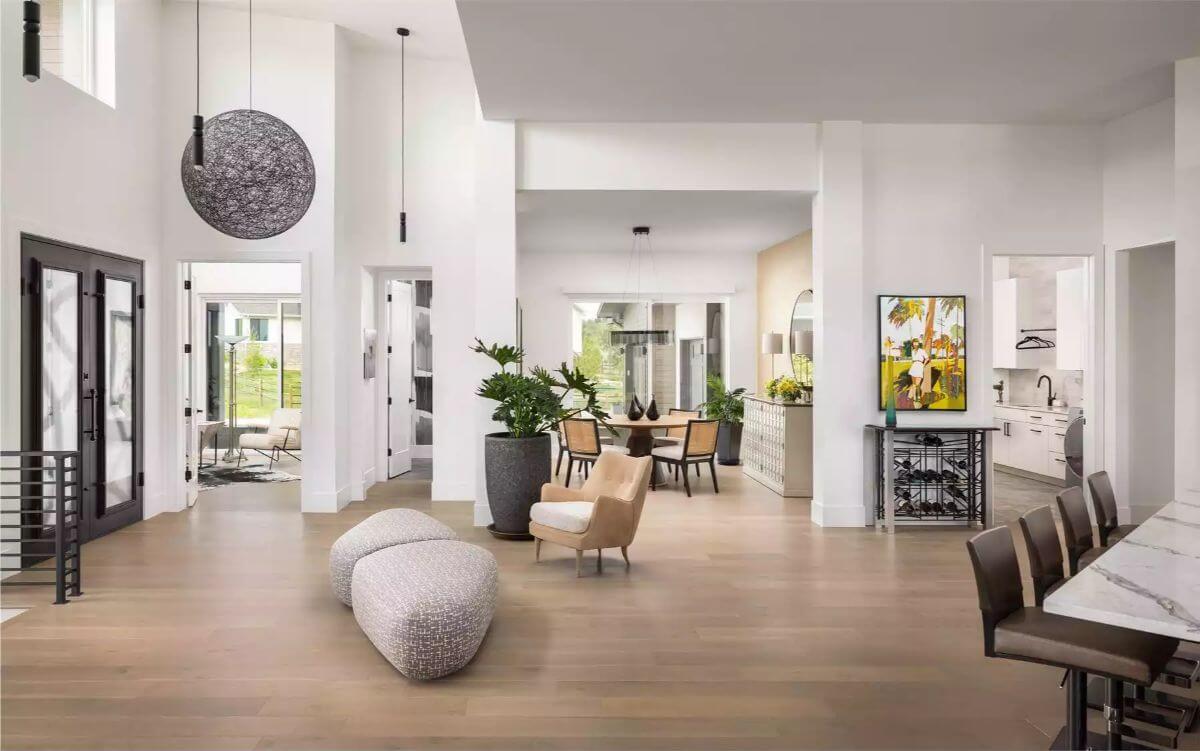
🔥 Create Your Own Magical Home and Room Makeover
Upload a photo and generate before & after designs instantly.
ZERO designs skills needed. 61,700 happy users!
👉 Try the AI design tool here
Primary Bedroom
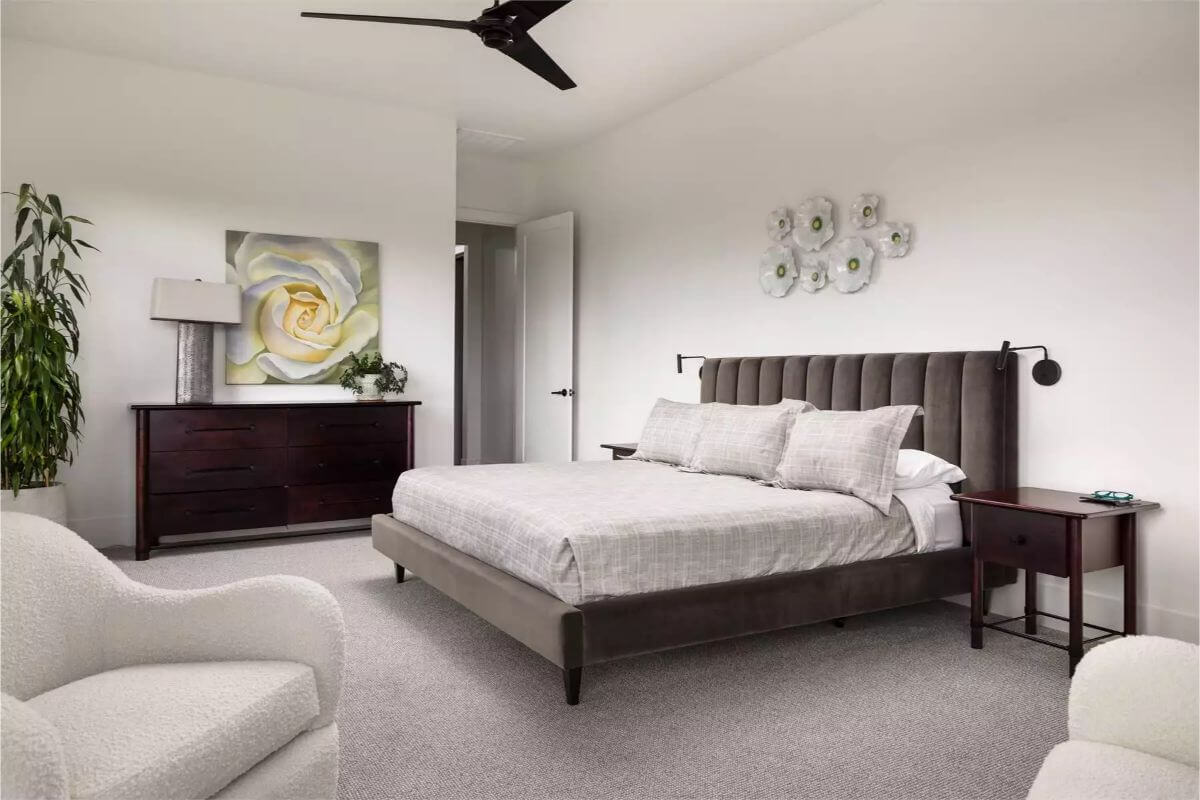
Primary Bathroom
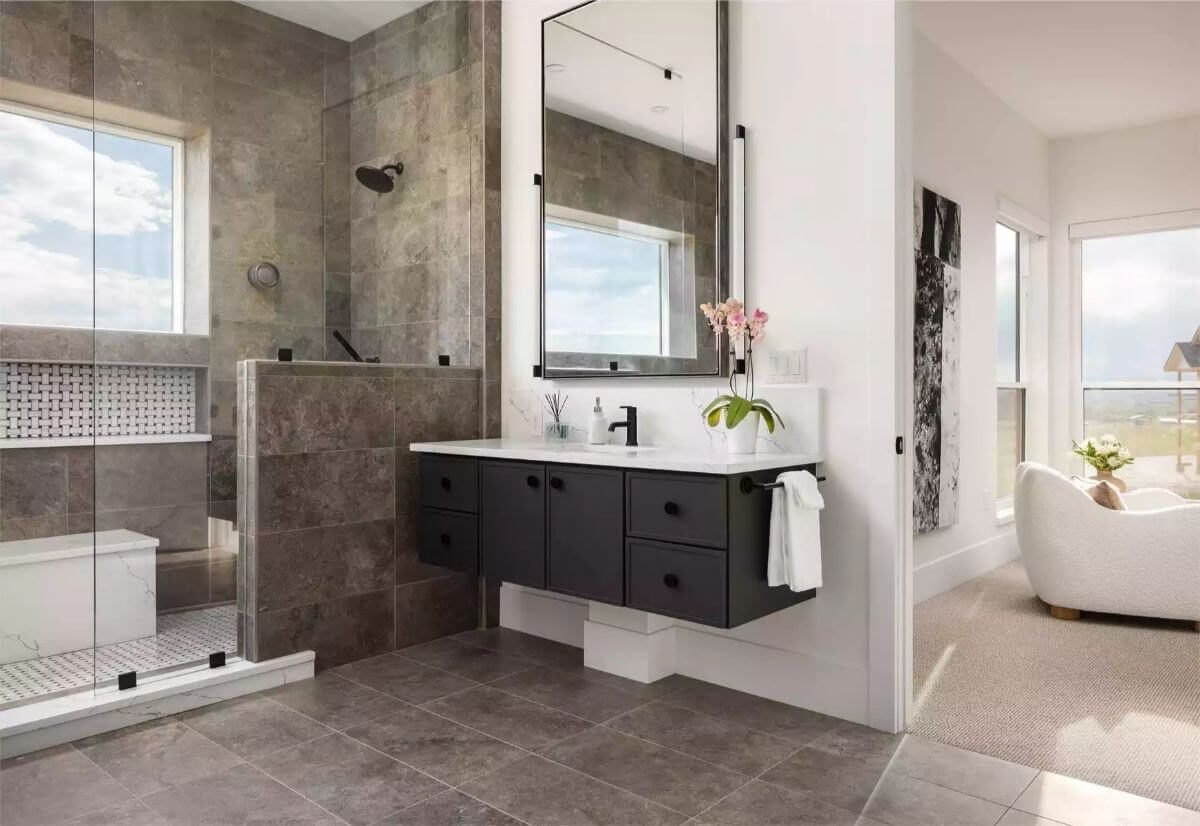
Primary Bathroom
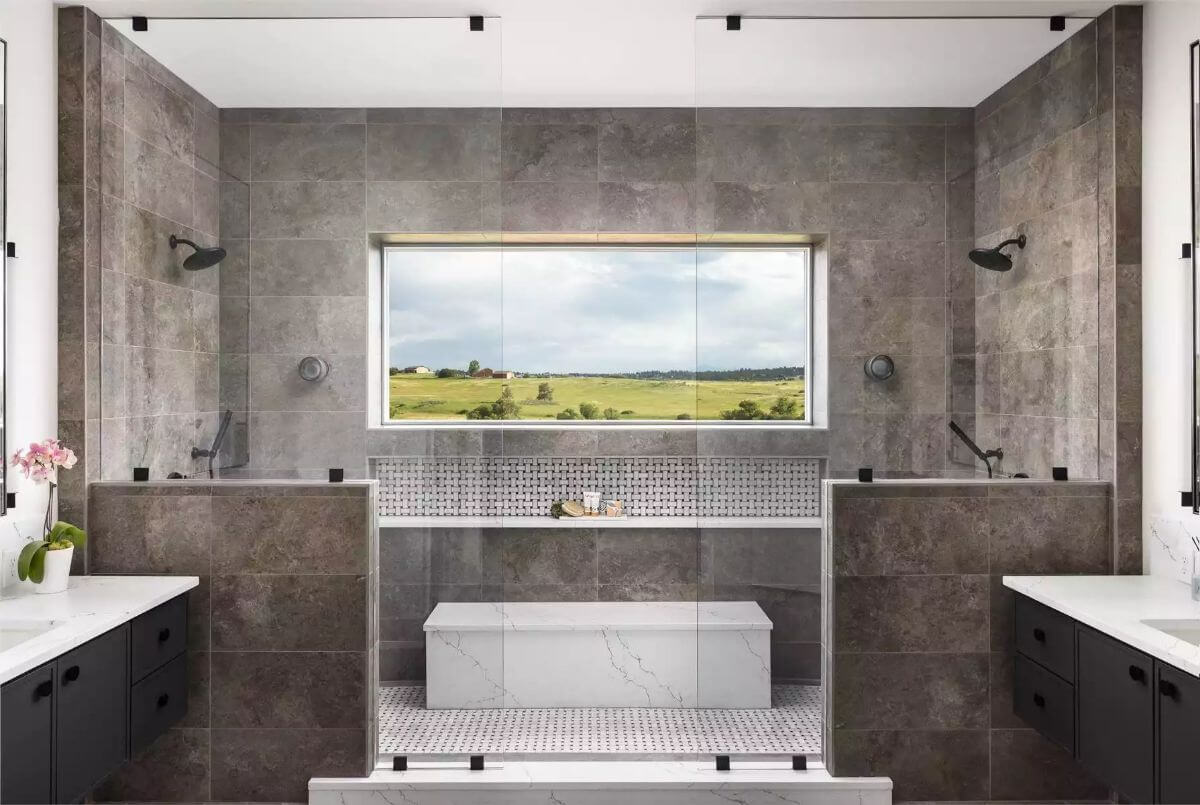
Bedroom
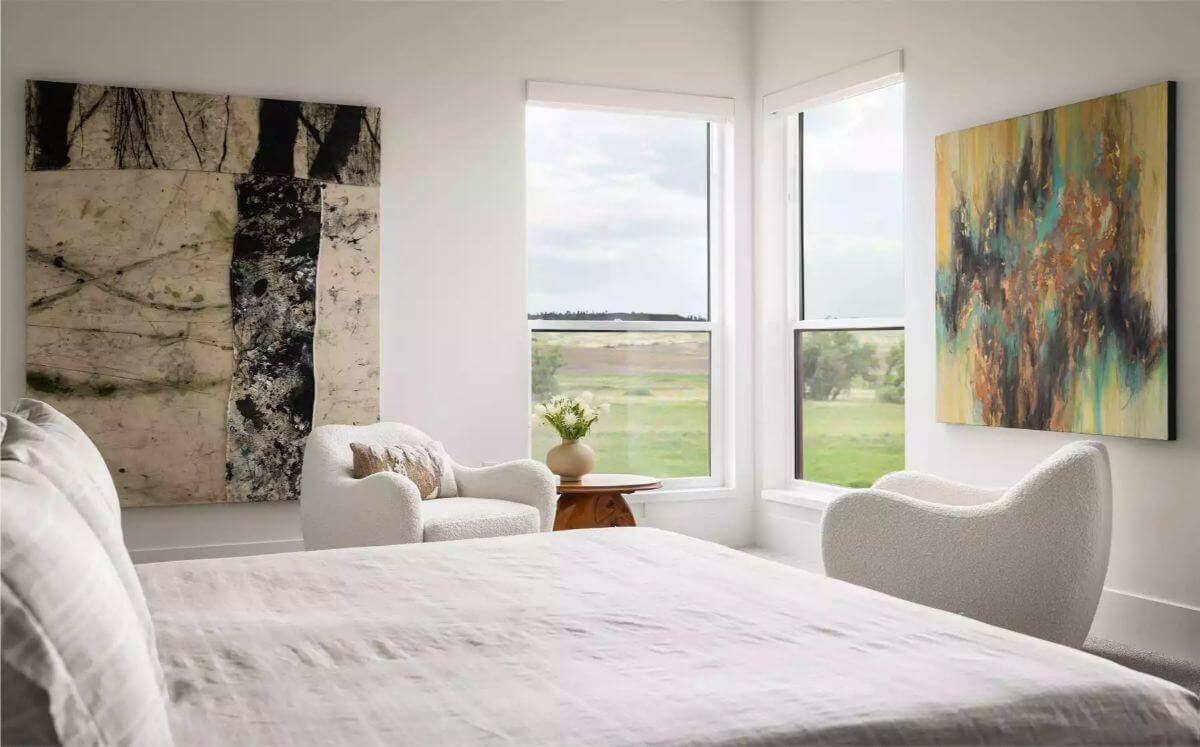
Laundry Room

Would you like to save this?
Basement
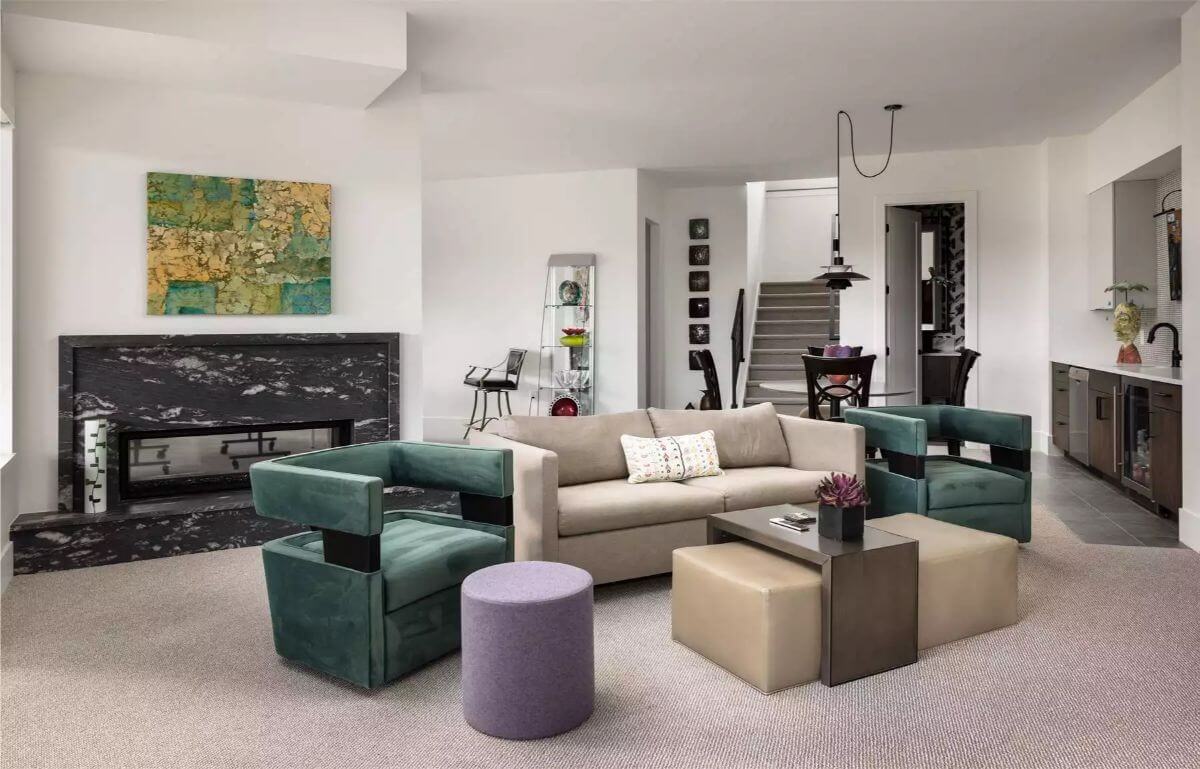
Patio
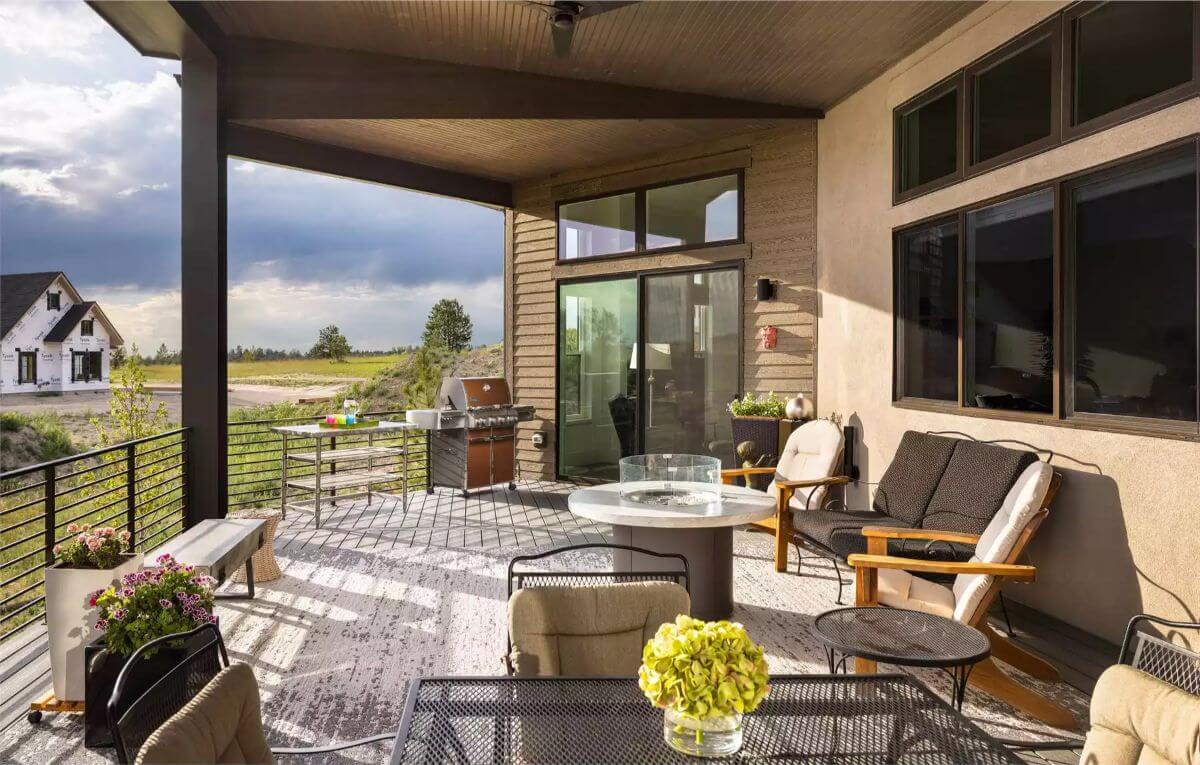
Details
This contemporary-style home showcases a bold modern profile with dynamic rooflines and expansive windows that accentuate its architectural edge. The combination of wood siding and crisp white stucco creates a sleek, contemporary facade, while the generous wrap-around front porch provides a welcoming, livable touch. A commanding four-car garage anchors one side of the home, subtly integrated into the design with stylish black paneled doors and transom windows, balancing form and function.
The main level offers a spacious, open-concept layout centered around a dramatic family room with a fireplace and direct access to a covered rear deck, perfect for indoor-outdoor living. The gourmet kitchen features a large island and a walk-in pantry, conveniently located near the dining area and laundry room.
The secluded primary suite enjoys its own wing of the home, complete with a luxurious bathroom and oversized walk-in closet. The second bedroom includes its own bath and is positioned for privacy. A front-facing office with access to the wrap-around porch adds flexibility for work-from-home needs or could serve as a guest suite.
The lower level expands the home’s entertainment and guest capacity with a spacious media area, a separate billiards room, and direct walk-out access to a covered patio. Two generously sized bedrooms, including a private guest suite, are also located downstairs. Ample unfinished storage areas offer practical space for seasonal or long-term items.
Pin It!

The House Designers Plan THD-10797

