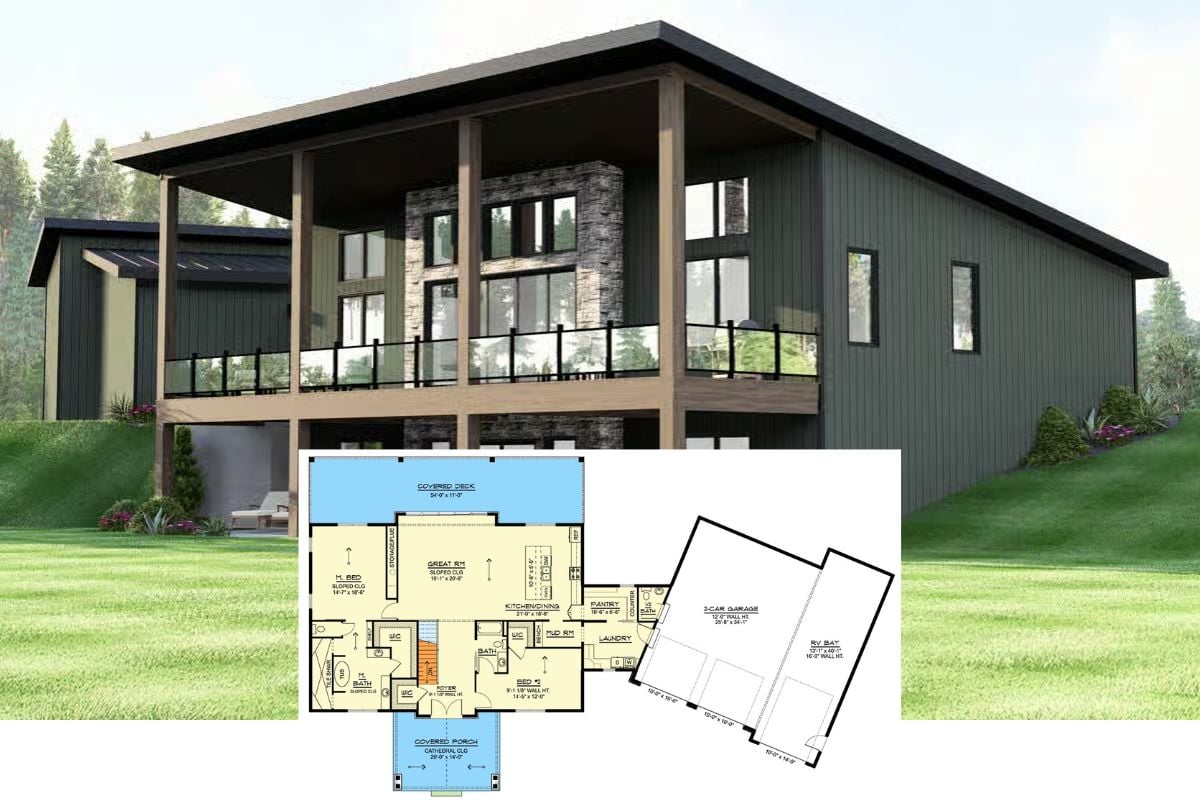Step into a world of Craftsman charm with this spacious home, offering 2,415 square feet of versatile living space. With 3 to 5 bedrooms and 2.5 to 3.5 bathrooms, this two-story beauty is thoughtfully designed to accommodate both small and larger families. The home’s welcoming facade, complete with a classic gabled roof and inviting front porch, sets the stage for the warm and functional interior awaiting inside.
Classic Craftsman Facade With a Welcoming Front Porch

Would you like to save this?
The architectural style of this home is quintessential Craftsman, characterized by its balanced symmetry and handcrafted details. From the thoughtfully organized floor plan to the abundant natural light streaming through ample windows, every aspect emphasizes both charm and practicality. Whether it’s the seamless indoor-outdoor flow or the intelligently designed recreational spaces, this home promises a harmonious lifestyle that blends traditional appeal with contemporary functionality.
This Craftsman Floor Plan Makes Every Square Foot Count

The main floor plan is thoughtfully organized, with seamless access from the two-car garage to a convenient mudroom. The open layout connects the living and dining areas to a well-appointed kitchen, featuring ample counter space and a nearby pantry. A covered patio extends the living space outdoors, ideal for enjoying al fresco dining or relaxation.
Source: Architectural Designs – Plan 490036NAH
Explore the Thoughtful Layout of This Craftsman Upper Floor

🔥 Create Your Own Magical Home and Room Makeover
Upload a photo and generate before & after designs instantly.
ZERO designs skills needed. 61,700 happy users!
👉 Try the AI design tool here
This upper floor plan maximizes every inch, connecting three bedrooms with ample closet space to a generous master suite. The inclusion of a study and a sitting area provides flexible spaces for both work and leisure. With easy flow to outdoor areas, like the covered patio, the design emphasizes comfort and functionality.
Uncover the Smart Flow in This Craftsman Main Level Layout

This Craftsman floor plan artfully balances formal and casual areas, featuring a spacious living room adjoining the dining area. The kitchen boasts ample counter space, strategically situated near the pantry and mudroom for maximum efficiency. A covered entry and patio encourage easy transitions between indoor and outdoor living.
Check Out the Bonus Rec and Game Rooms on the Basement Level

This basement layout smartly incorporates a recreation room and a game room, offering plentiful space for entertainment and leisure activities. Two additional bedrooms provide flexibility for guests or family members, complete with a shared bath conveniently located nearby. There is even cold storage to meet practical needs while maximizing the utility of the lower level.
Source: Architectural Designs – Plan 490036NAH
Check Out the Classic Gable Roof and Inviting Porch on This Home
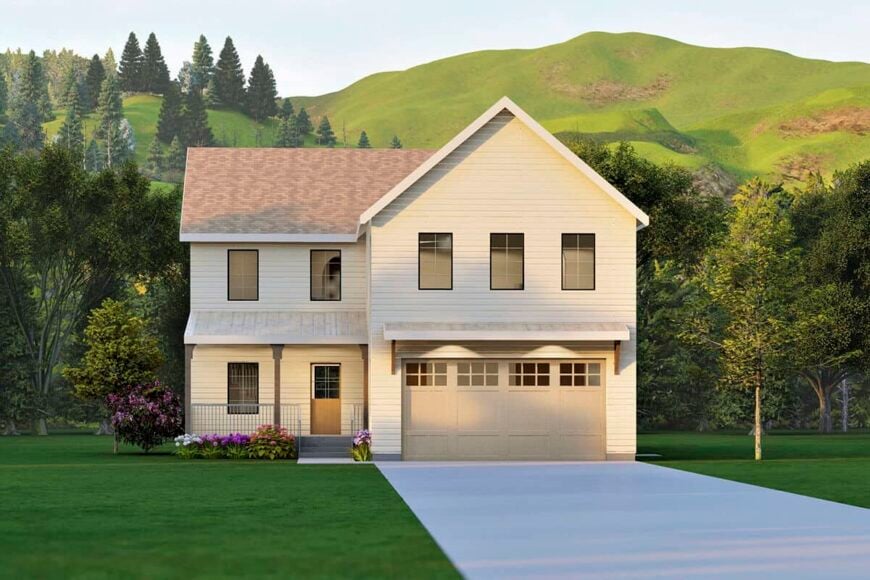
This charming home captures the essence of Craftsman design with its clean lines and welcoming symmetry. The gable roof pairs beautifully with the front porch, providing a harmonious facade. Framed by lush greenery, the exterior promises a seamless blend with the natural surroundings, enhancing its curb appeal.
Elevated Garage Design with a Gabled Roof
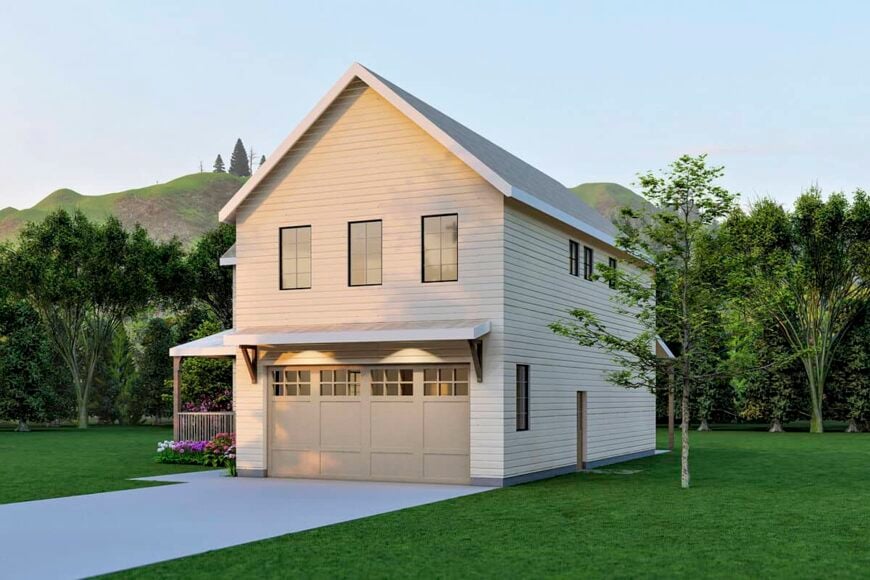
Would you like to save this?
This garage features a simple yet sophisticated gabled roof design, echoing the Craftsman style seen throughout the home. Clean lines and ample windows add to the aesthetic, enhancing the structure’s functionality with plenty of natural light. Surrounding greenery frames the garage, offering picturesque views and tying the modern design into the lush landscape.
Simple and Crisp Lines on This Minimalist Exterior
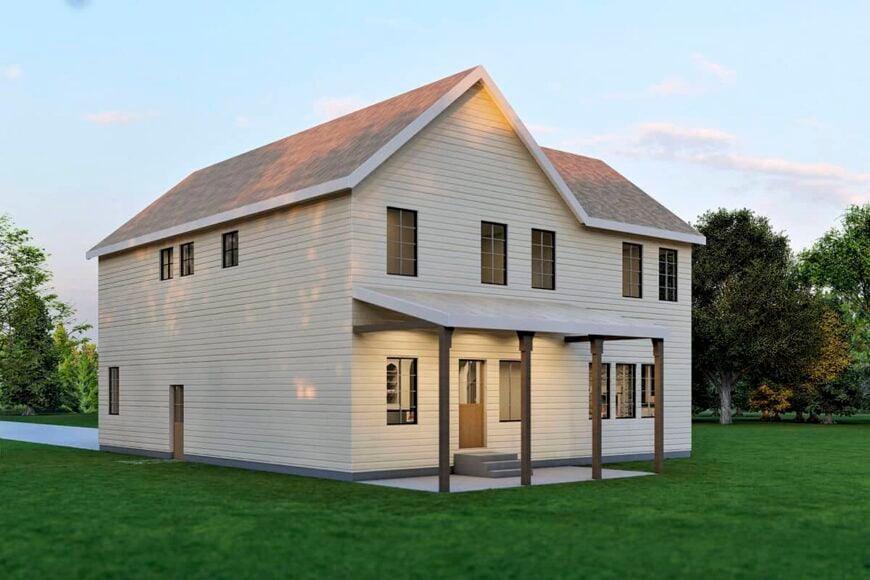
This minimalist home design features a clean, rectangular structure with a steep gabled roof, setting a modern tone. The exterior is clad in light siding, creating a sleek contrast against the dark window frames. A modest front porch with slim columns completes the look, offering a subtle nod to Craftsman influences while maintaining contemporary simplicity.
Classic Craftsman Influence with Horizontal Siding
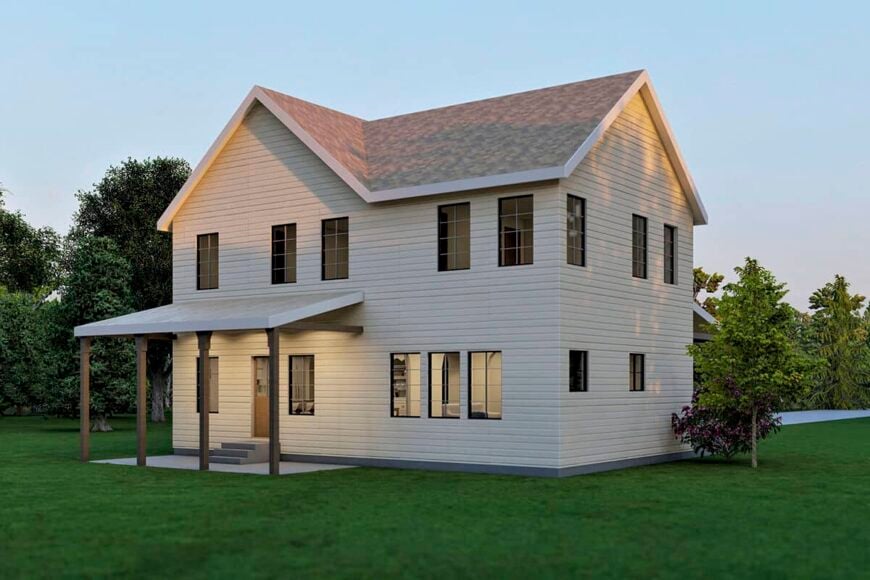
This home’s exterior showcases a timeless Craftsman influence through its gabled roof and clean, horizontal siding. The simple, yet elegant porch is supported by four sturdy columns, offering a subtle nod to traditional craftsmanship. Abundant windows enhance the facade with a balanced design, inviting plenty of natural light into the interior spaces.
Wow, Look at Those Beamed Ceilings in This Craftsman Living Space
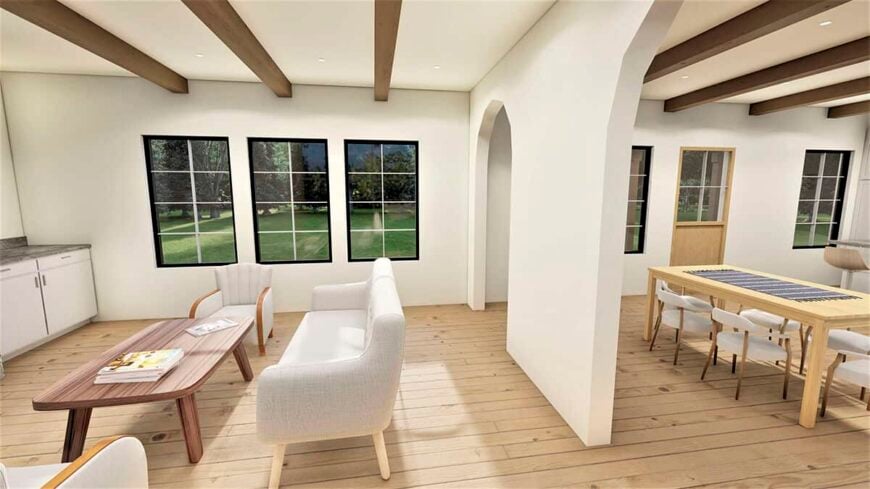
This room combines the timeless appeal of Craftsman design with modern touches, shown in the clean, understated furniture. Notice the striking contrast between the dark wooden ceiling beams and the light walls and floors, providing a warm, welcoming atmosphere. The expansive windows allow for plenty of natural light, creating a seamless connection between the indoors and the lush greenery outside.
Spotlight on the Stone Fireplace in This Craftsman Retreat
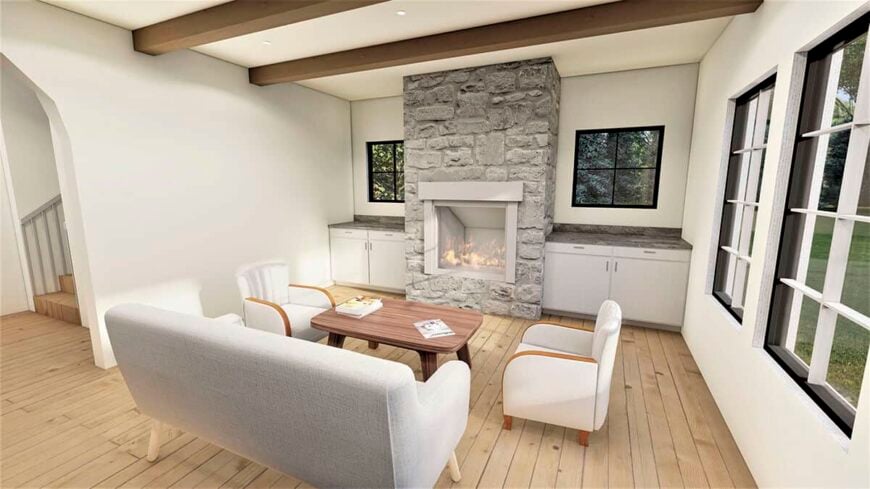
This living space highlights a striking stone fireplace, offering a cozy focal point that exudes warmth. The exposed wooden beams add to the Craftsman charm, complementing the simple yet elegant furniture arrangement. With large windows inviting in natural light, the room balances rustic elements with modern comfort.
Spot Those Chic Wood Ceiling Beams in This Craftsman Kitchen
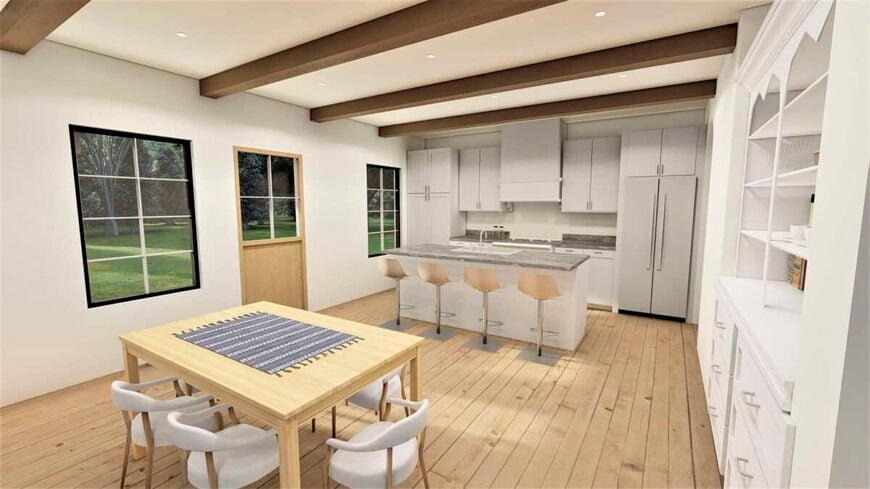
This kitchen combines modern functionality with Craftsman charm, highlighted by striking wooden ceiling beams that add warmth and character. The central island serves as both a workspace and gathering spot, flanked by sleek bar stools for casual dining. Natural light pours in through large windows, accentuating the blend of muted tones and minimalist cabinetry, perfectly integrating the space with the surrounding greenery.
Simple Bedroom Featuring an Ornate Iron Bedframe
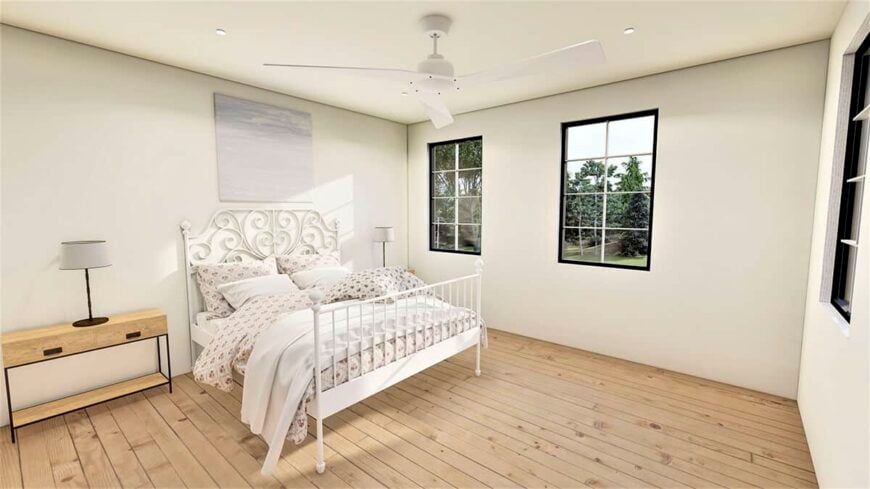
This minimalist bedroom showcases a delicate iron bedframe, adding a touch of elegance to the neutral palette. The natural wood flooring complements the soft furnishings, creating a calming atmosphere. Large, black-framed windows flood the room with light, offering tranquil views of the surrounding greenery.
Look at the Stone Wall Accents in This Contemporary Bathroom
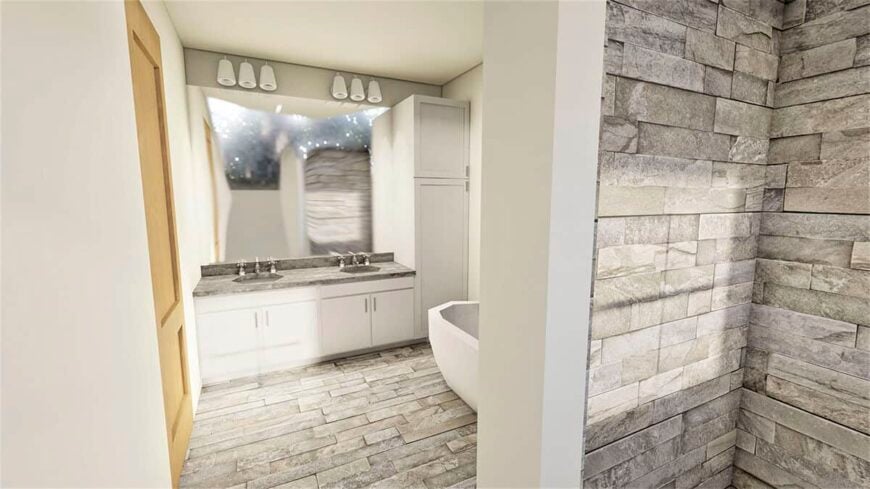
This bathroom blends modern design with natural elements, highlighted by striking stone wall accents that add texture and depth. The sleek double vanity, featuring minimalist cabinetry and countertops, complements the clean lines of the space. Natural light pours through a large frosted window, creating a serene atmosphere perfect for relaxation.
Source: Architectural Designs – Plan 490036NAH





