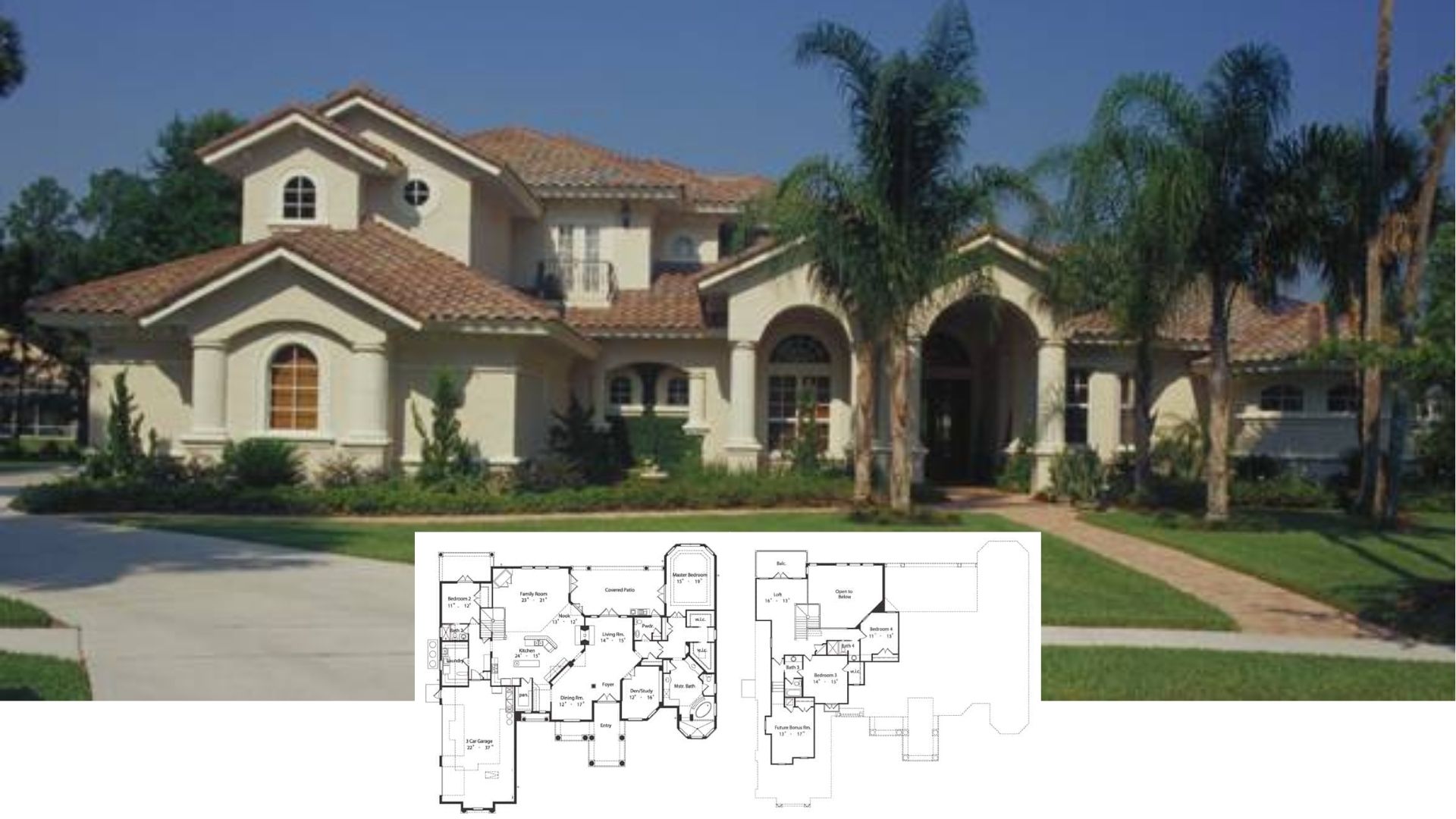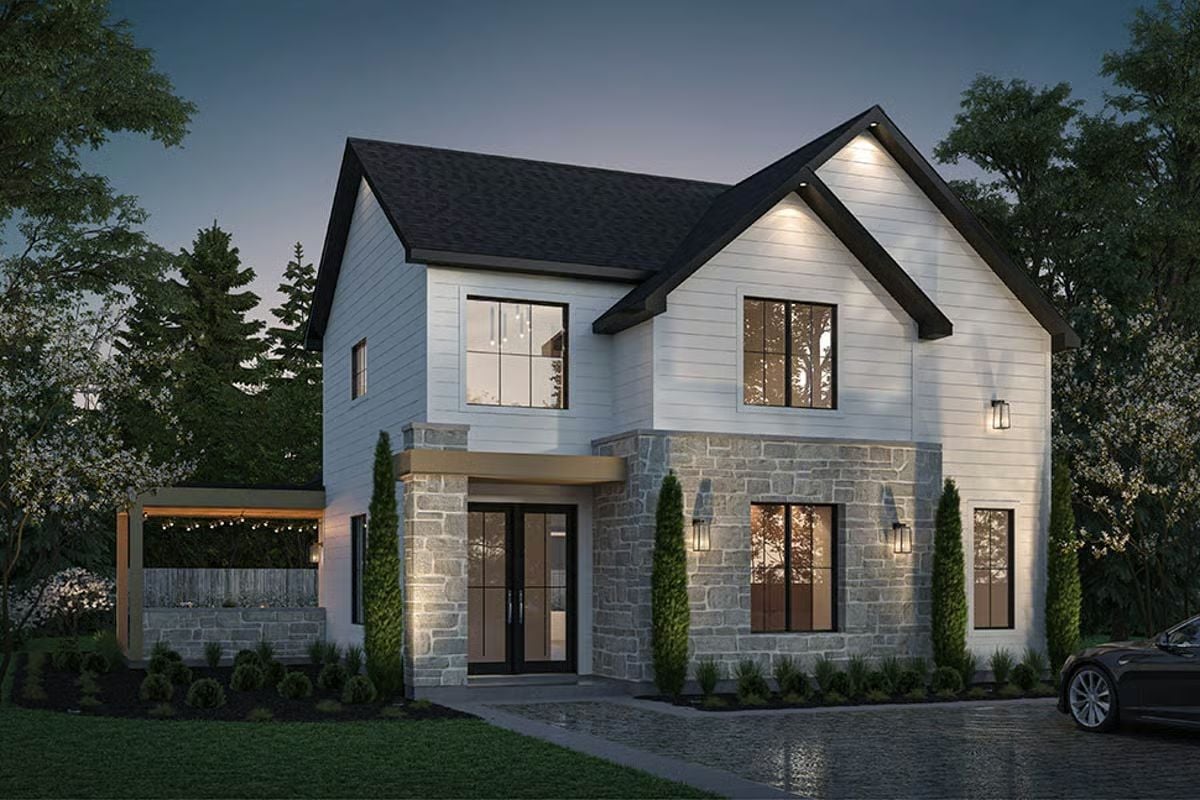
Would you like to save this?
Specifications
- Sq. Ft.: 1,928
- Bedrooms: 3
- Bathrooms: 2
- Stories: 2
Main Level Floor Plan
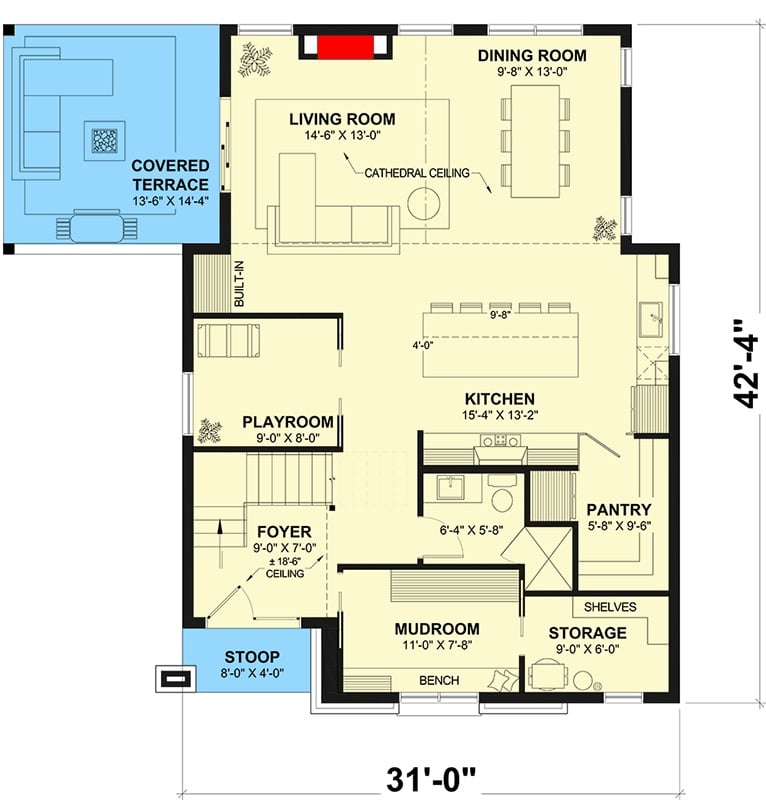
Second Level Floor Plan
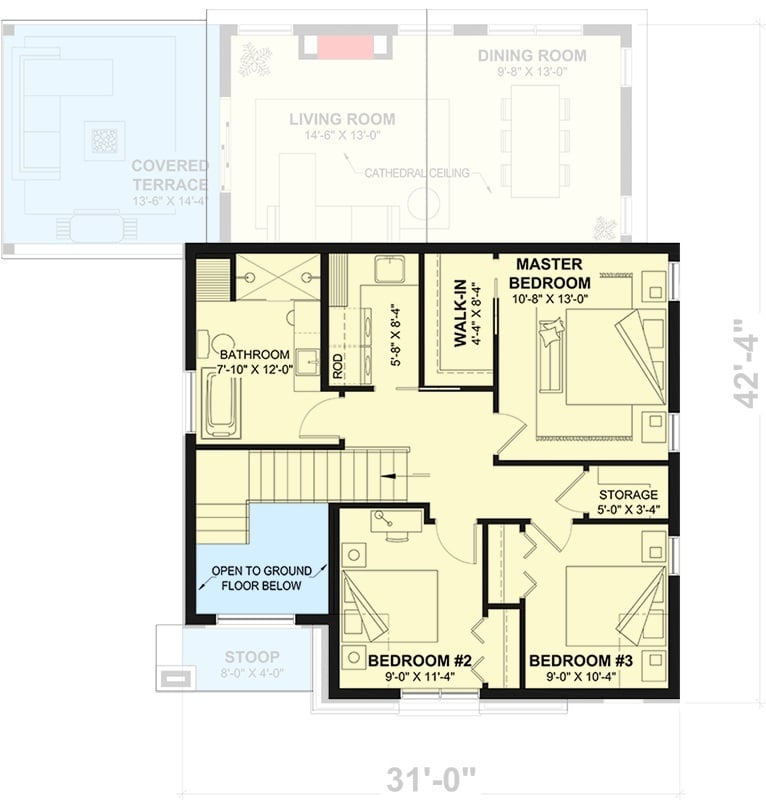
🔥 Create Your Own Magical Home and Room Makeover
Upload a photo and generate before & after designs instantly.
ZERO designs skills needed. 61,700 happy users!
👉 Try the AI design tool here
Foyer
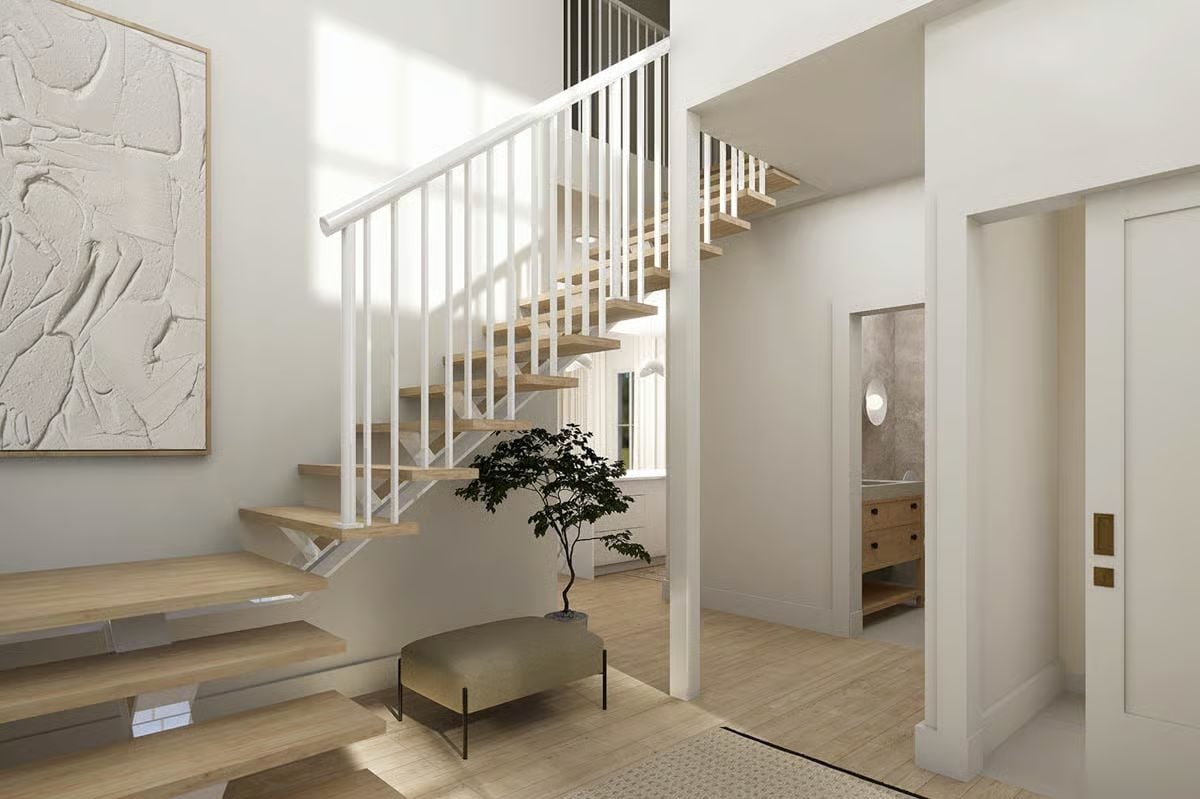
Kitchen
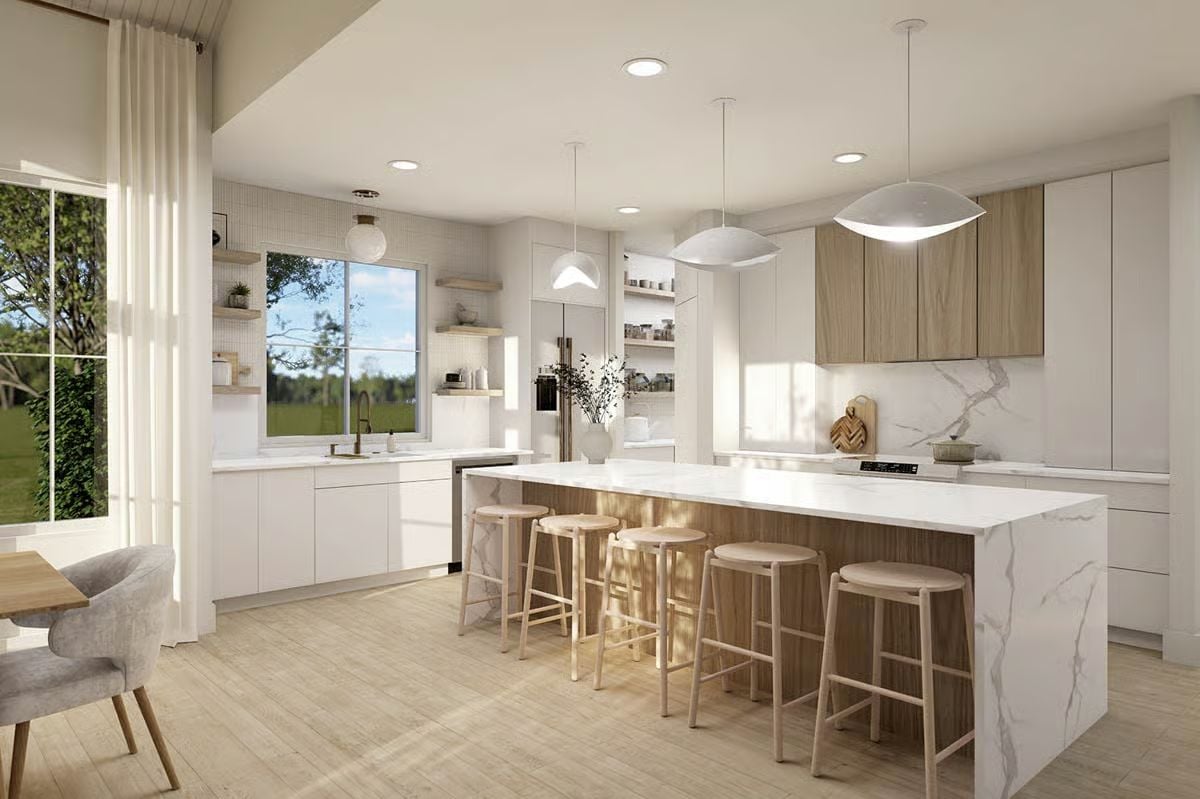
Kitchen
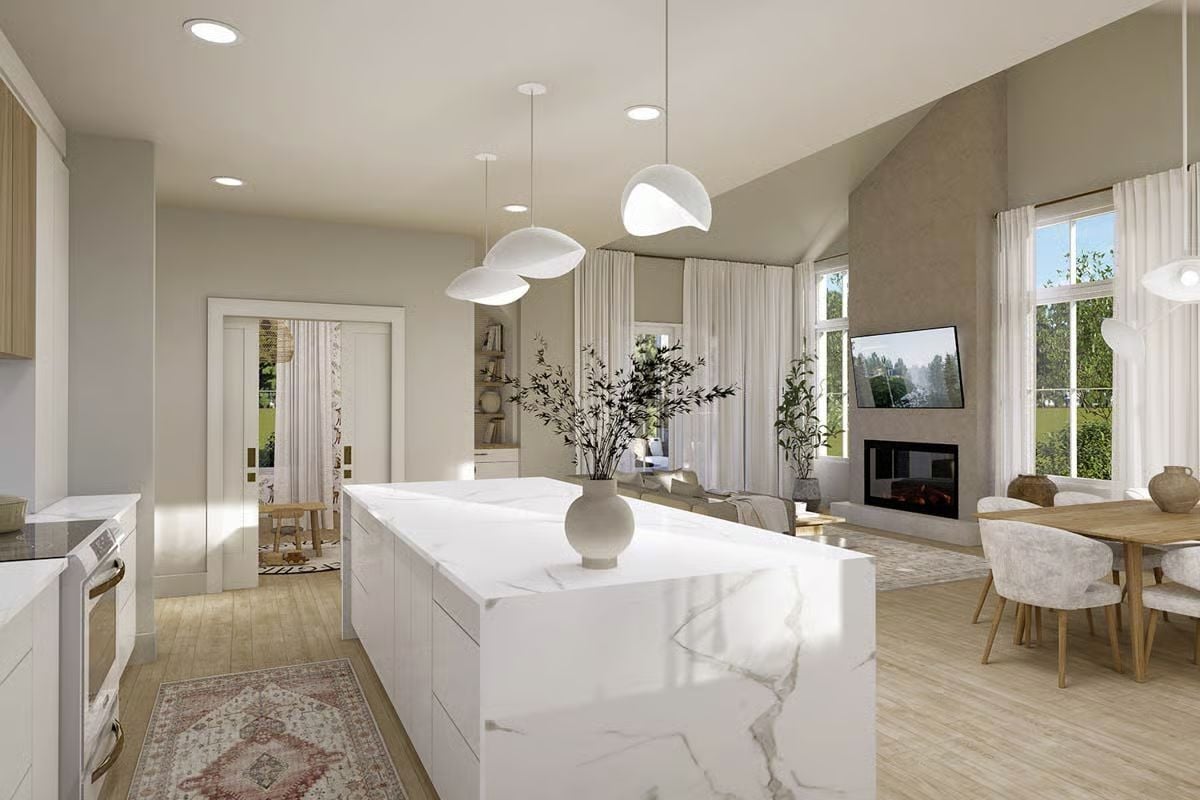
Dining Area
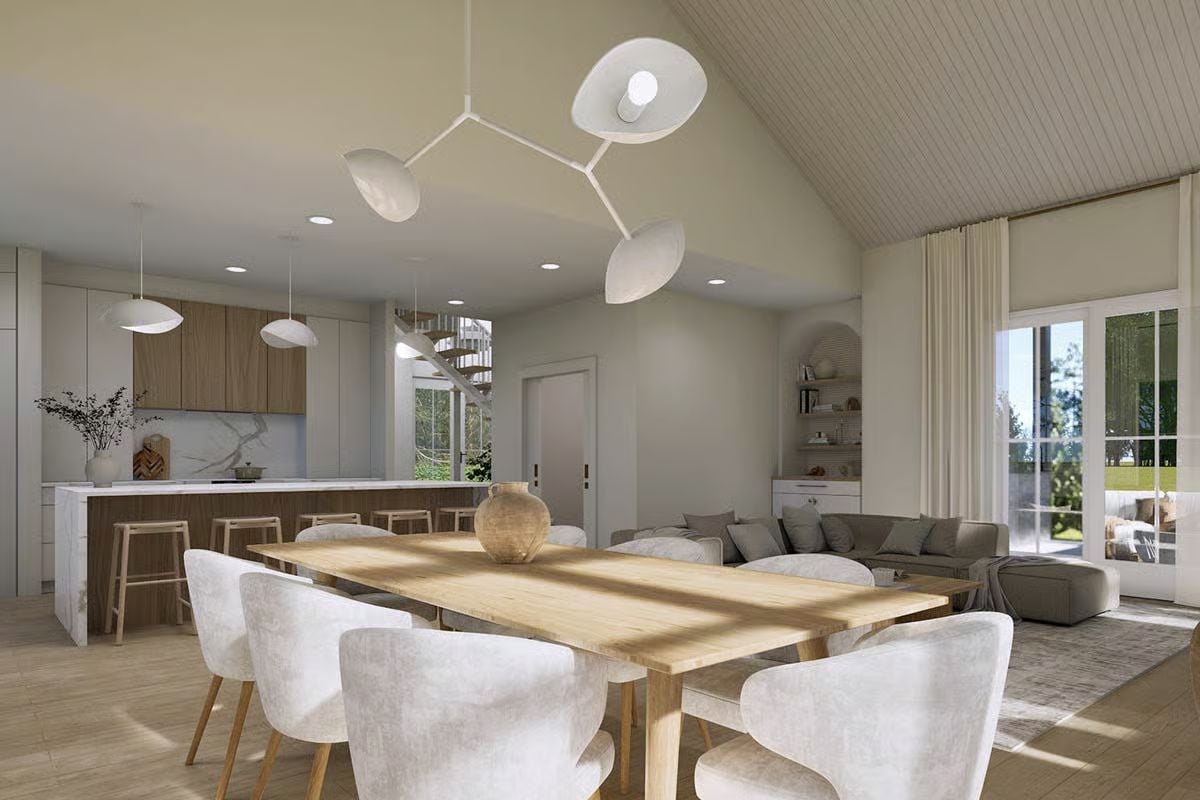
Would you like to save this?
Kitchen
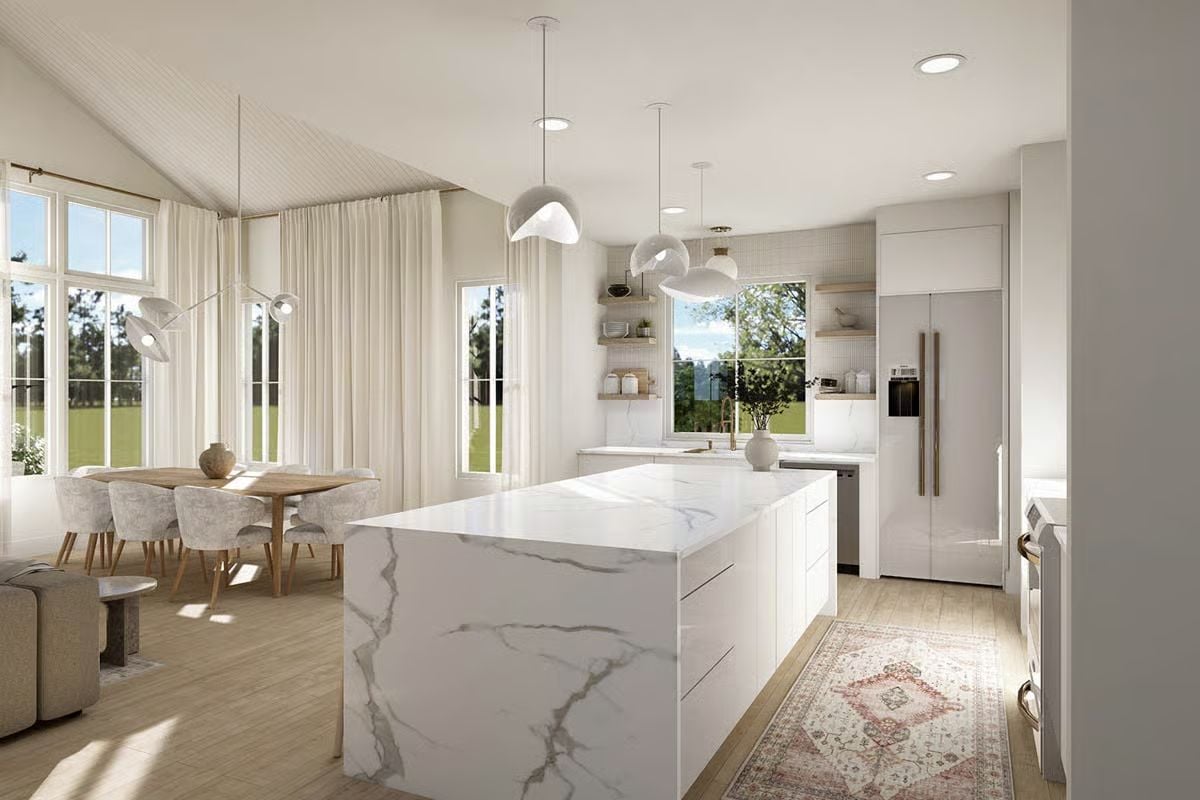
Primary Bathroom
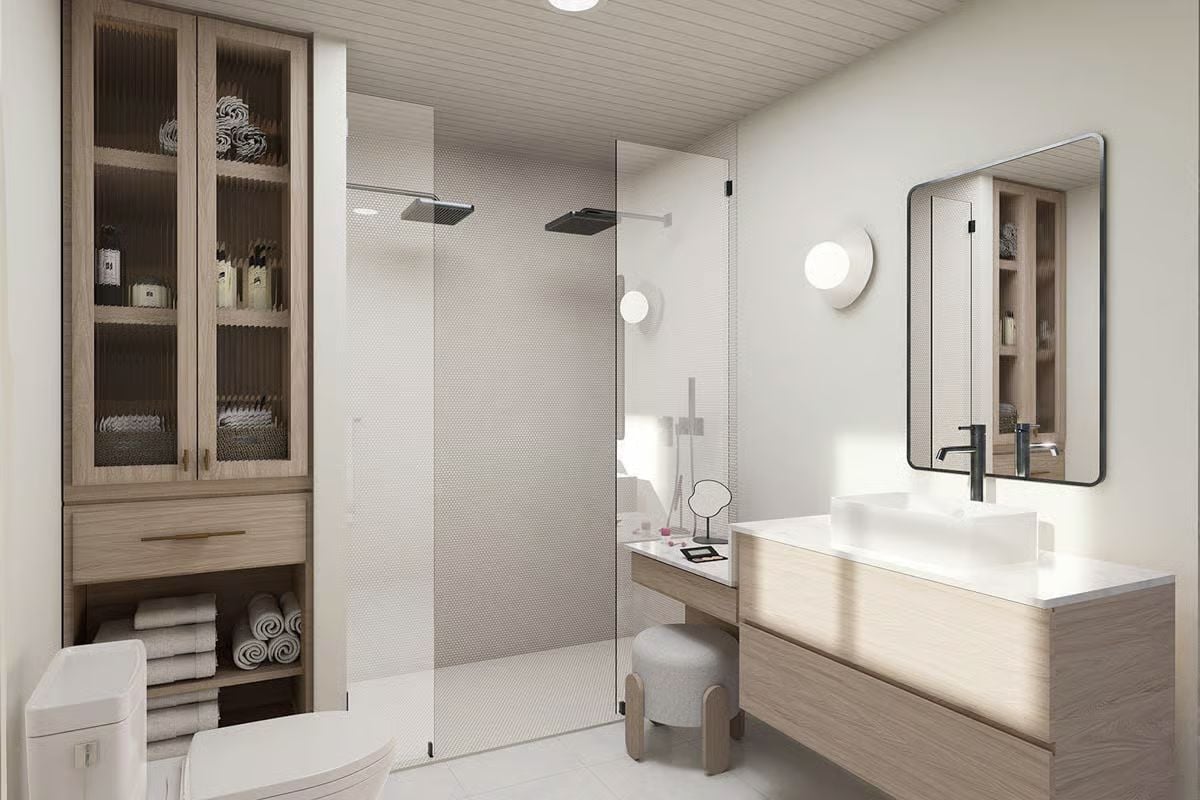
Details
The home has a modern farmhouse look with clean vertical siding paired with a stone façade on the lower level. The roofline uses simple gables with dark trim that contrasts the light exterior. Large windows bring in natural light, and the entry features double glass doors framed by stone columns.
Inside, the main level centers on an open living, dining, and kitchen layout. The living room includes a cathedral ceiling and connects directly to the covered terrace. The dining area sits along the back wall with windows overlooking the yard.
The kitchen has an island with seating, a nearby pantry, and access to a mudroom with storage. A playroom is placed near the foyer, keeping it close to the main living spaces but still separate. Additional utility spaces include a mudroom, storage area, and a small powder room.
The upper level includes three bedrooms arranged around a central hallway. The primary bedroom has a walk-in closet and easy access to the laundry room. Two secondary bedrooms share the bathroom, which features both a tub and shower. An extra storage room is located near the bedrooms, and the staircase opens to a view of the main floor below.
Pin It!
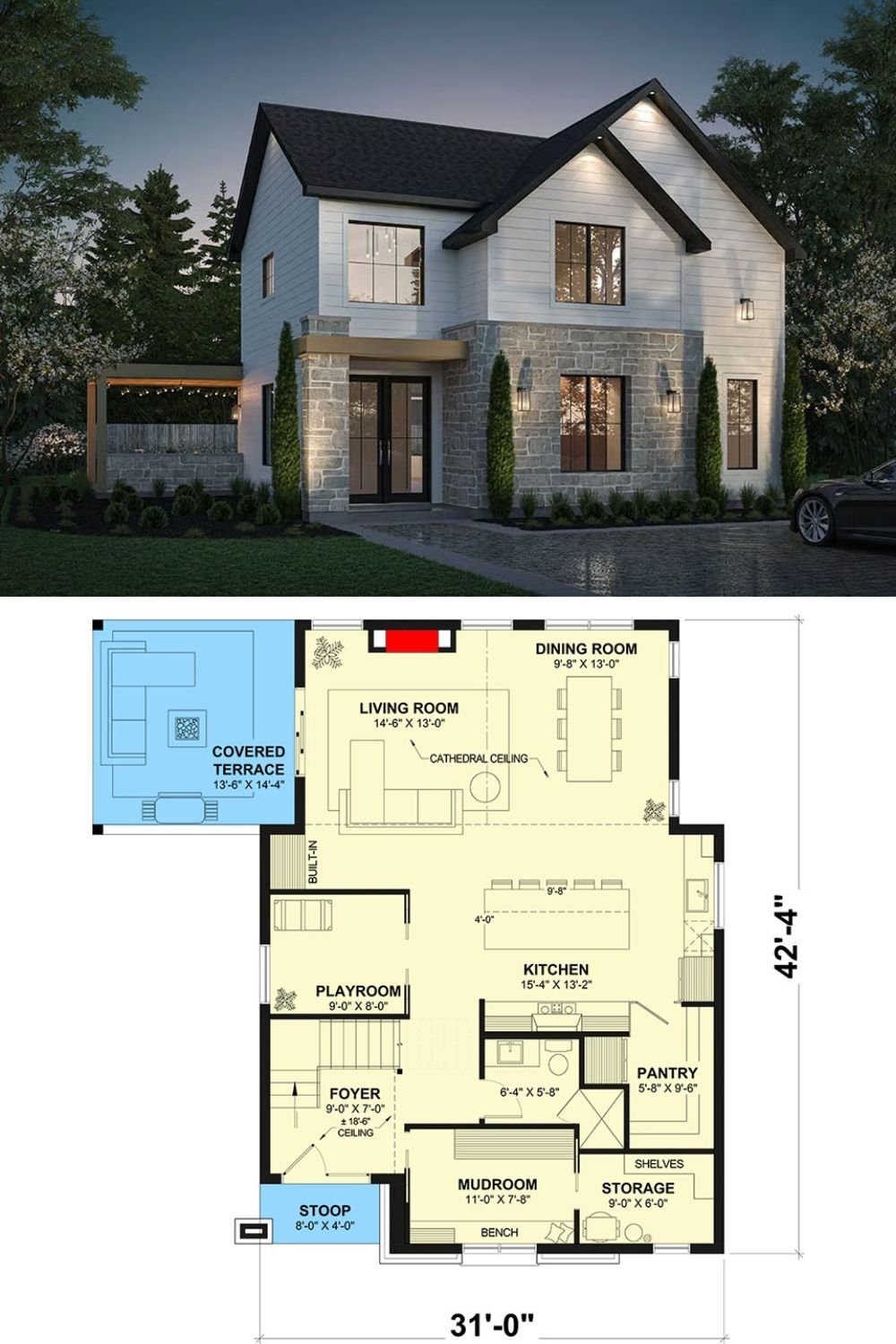
Architectural Designs Plan 22715DR

