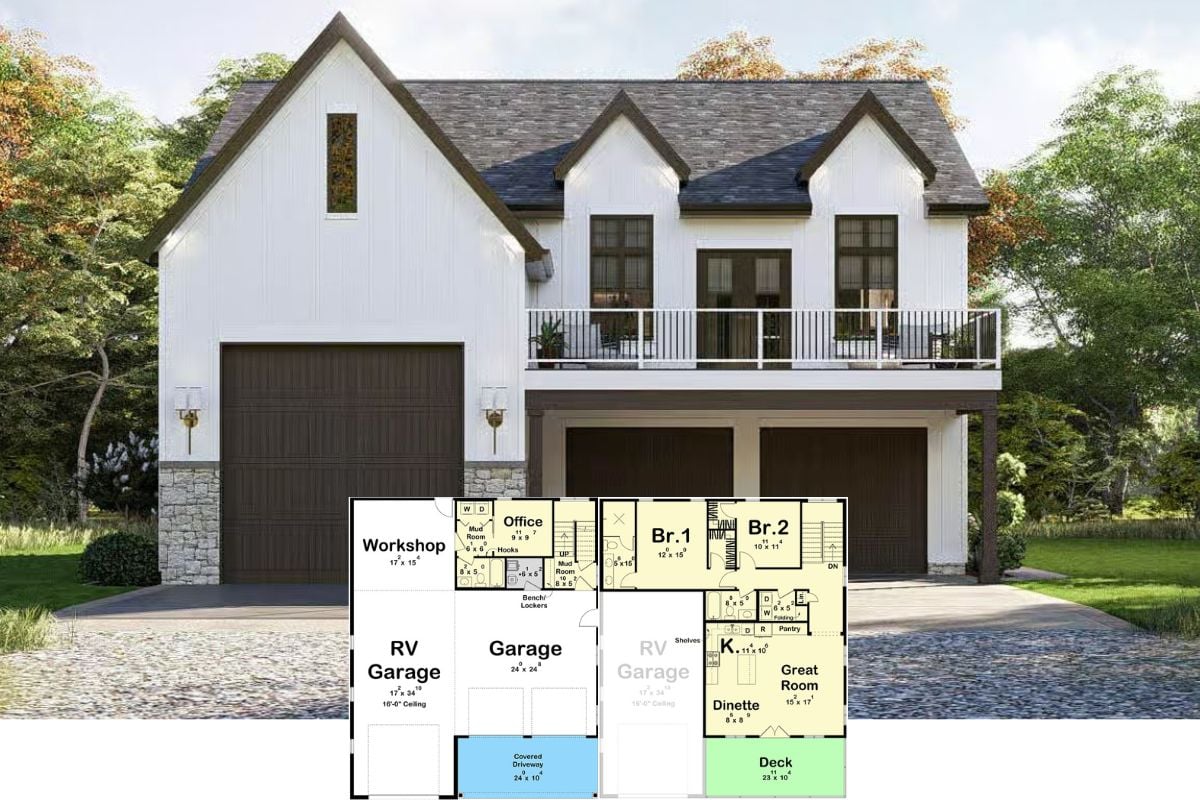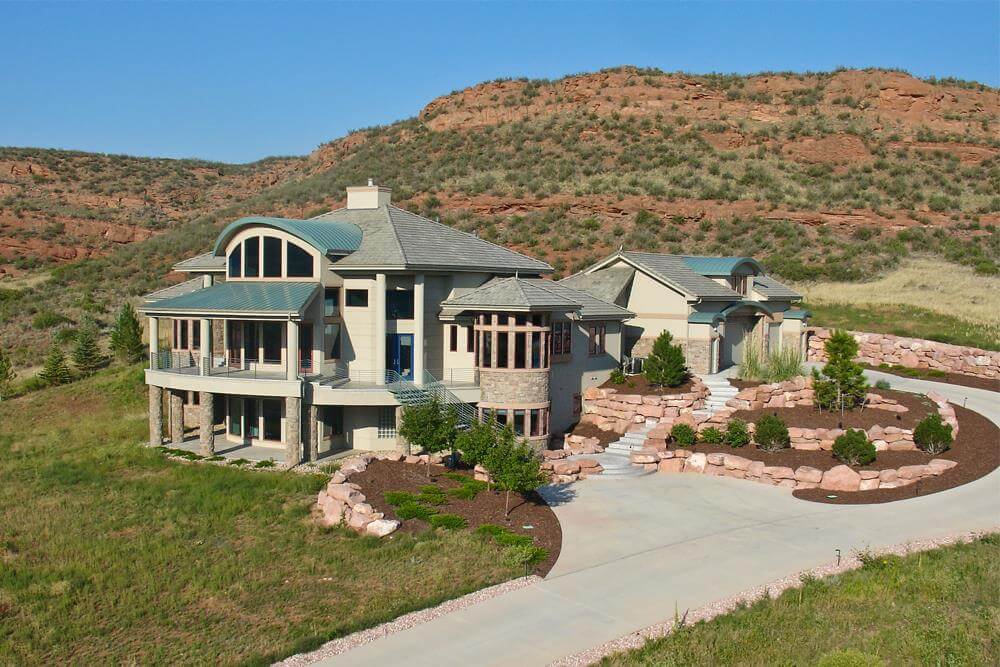
Would you like to save this?
Specifications
- Sq. Ft.: 7,563
- Bedrooms: 4
- Bathrooms: 6
- Stories: 2
- Garage: 4
Main Level Floor Plan
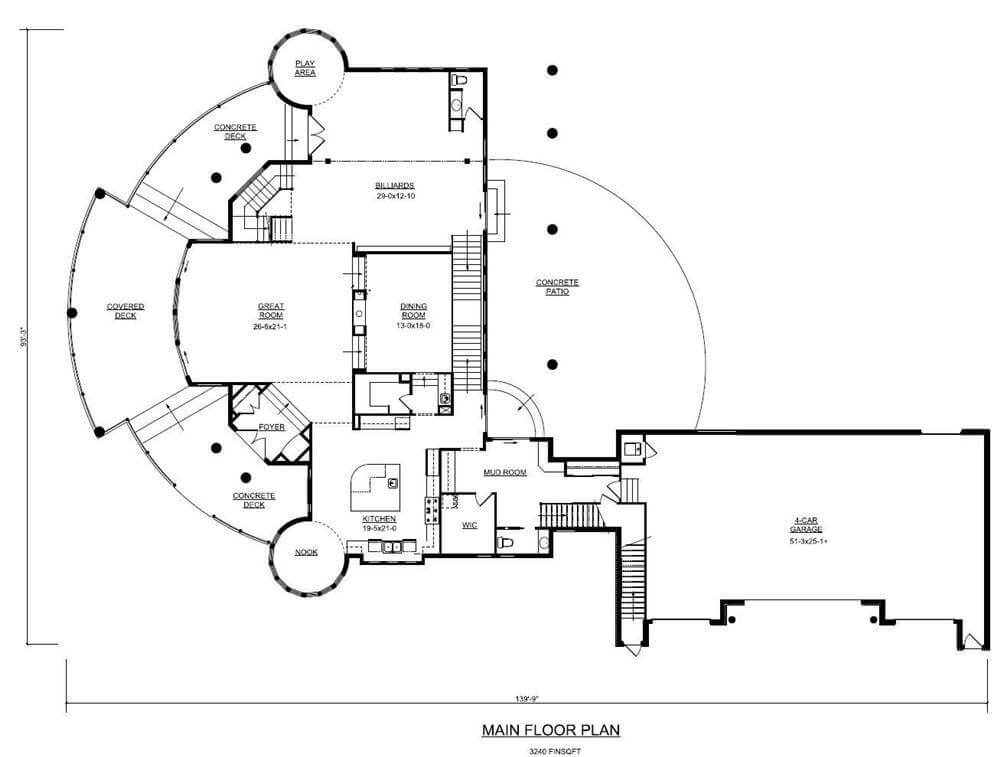
Second Level Floor Plan
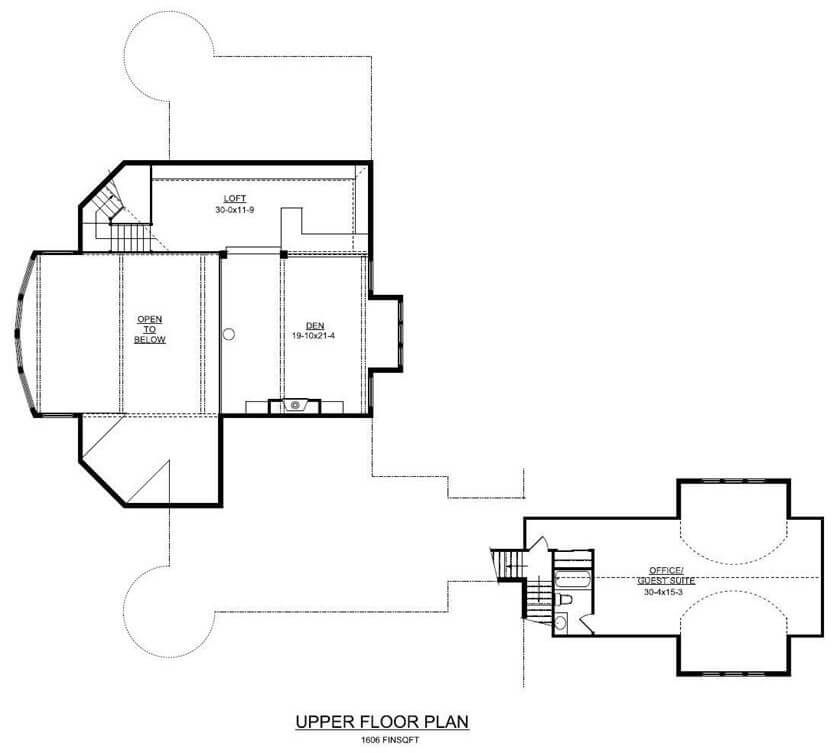
🔥 Create Your Own Magical Home and Room Makeover
Upload a photo and generate before & after designs instantly.
ZERO designs skills needed. 61,700 happy users!
👉 Try the AI design tool here
Lower Level Floor Plan
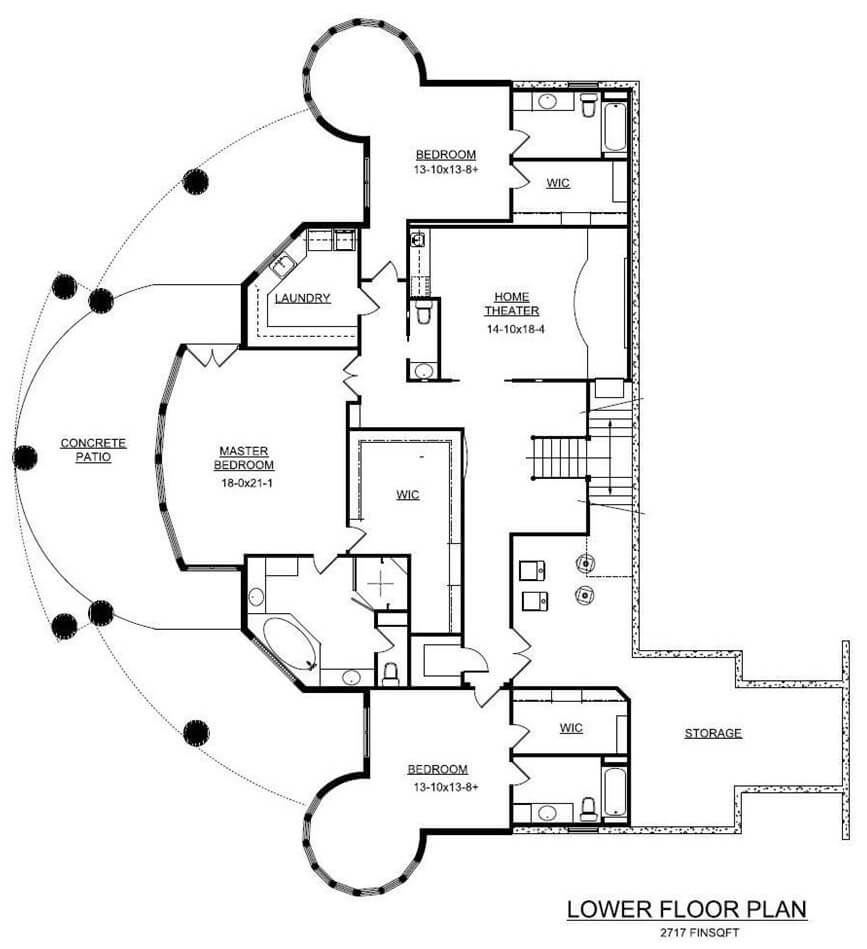
Foyer

Great Room

Great Room

Would you like to save this?
Kitchen

Dining Room

Loft

Office

Playroom

Primary Bedroom

Primary Bathroom

Bedroom

🔥 Create Your Own Magical Home and Room Makeover
Upload a photo and generate before & after designs instantly.
ZERO designs skills needed. 61,700 happy users!
👉 Try the AI design tool here
Bathroom

Bedroom

Bathroom

Theater

Patio

Would you like to save this?
Side View

Rear View

Aerial View

Details
This contemporary home showcases a striking exterior characterized by clean lines, expansive windows, curved roof elements, and impressive stone accents. The home’s distinct architecture takes advantage of views with multiple balconies and patios, blending seamlessly with its surroundings.
The main floor emphasizes openness, highlighted by an expansive great room with soaring ceilings and panoramic views from the large, curved deck. Adjacent spaces include a formal dining room, kitchen with breakfast nook, billiards area, and convenient play area. A spacious mudroom connects directly to a sizable four-car garage, adding convenience and practicality.
On the upper floor, a loft area overlooks the great room below, offering versatile space ideal for relaxation. Nearby, a cozy den with a fireplace provides an intimate retreat. Separate from the main living area, an additional private suite designed as an office or guest space further enhances flexibility, featuring its own bath and independent entrance.
The lower level hosts private living spaces, including an expansive primary bedroom suite featuring a luxurious bath, a large walk-in closet, and direct patio access. Two additional bedrooms with walk-in closets share access to individual bathrooms, offering comfort and privacy. Entertainment is provided by a centrally located home theater, and practical amenities include a dedicated laundry room and generous storage.
Pin It!

The Plan Collection – Plan 161-1000




