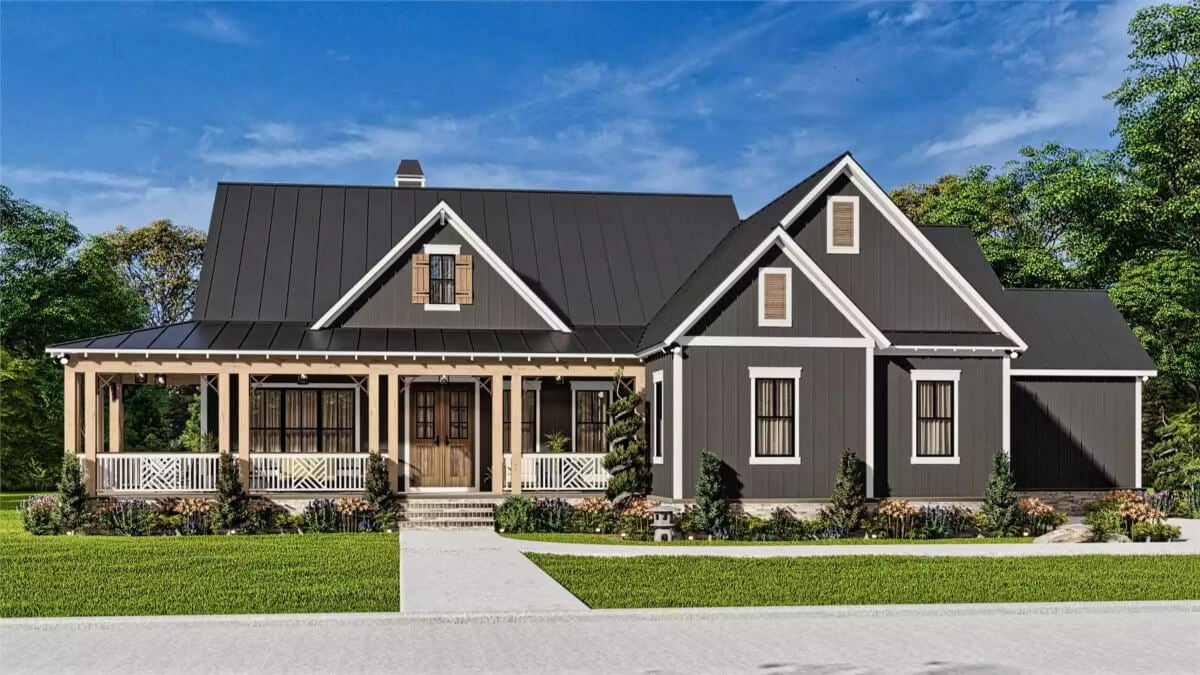
Specifications
- Sq. Ft.: 2,761
- Bedrooms: 3
- Bathrooms: 2.5
- Stories: 1
- Garage: 2
The Floor Plan
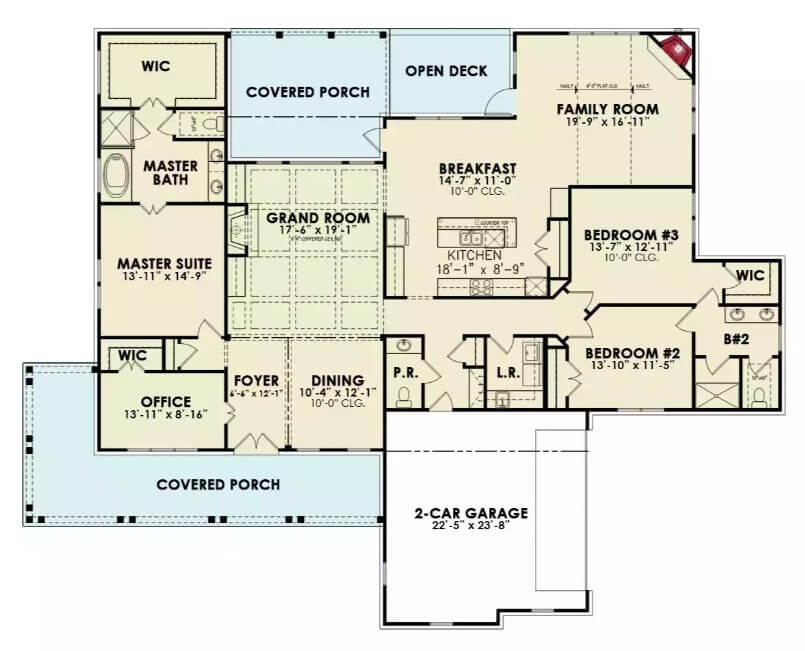
Front Entry
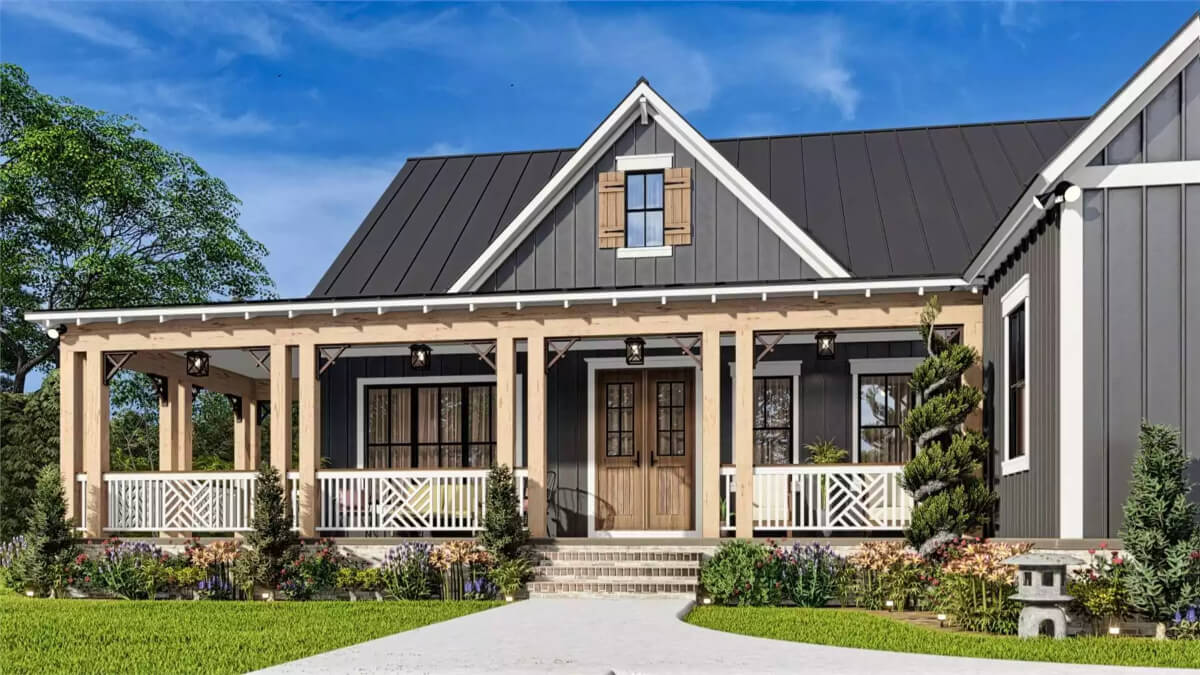
Front-Left View
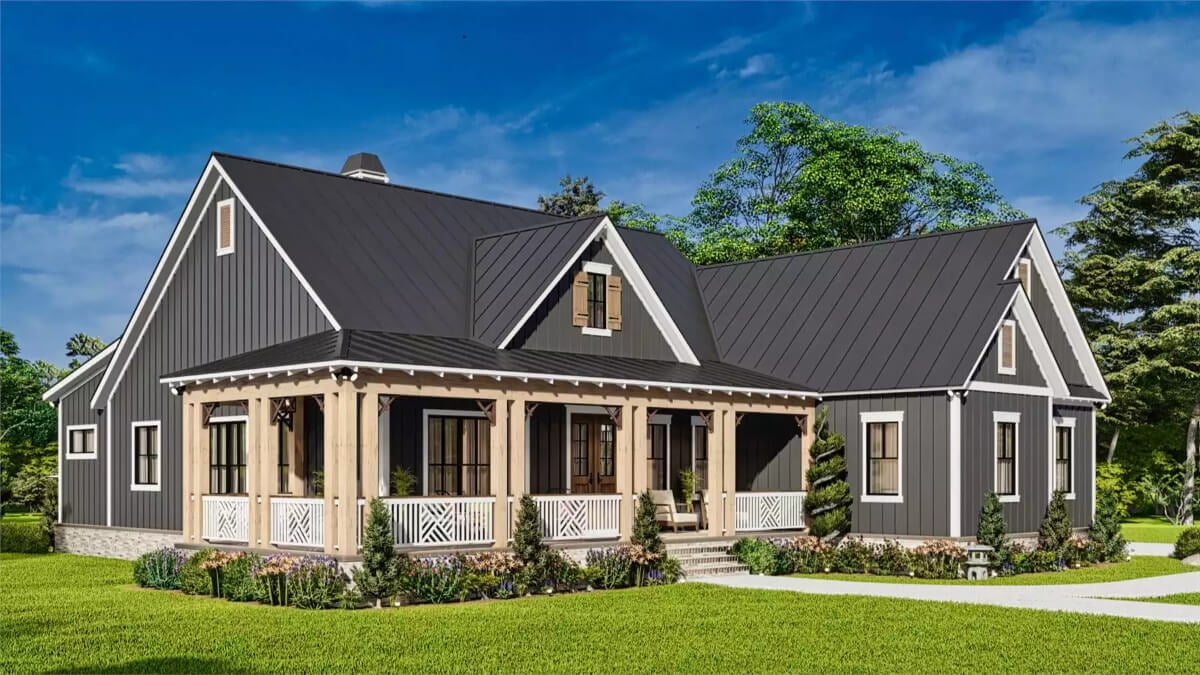
Front-Right View
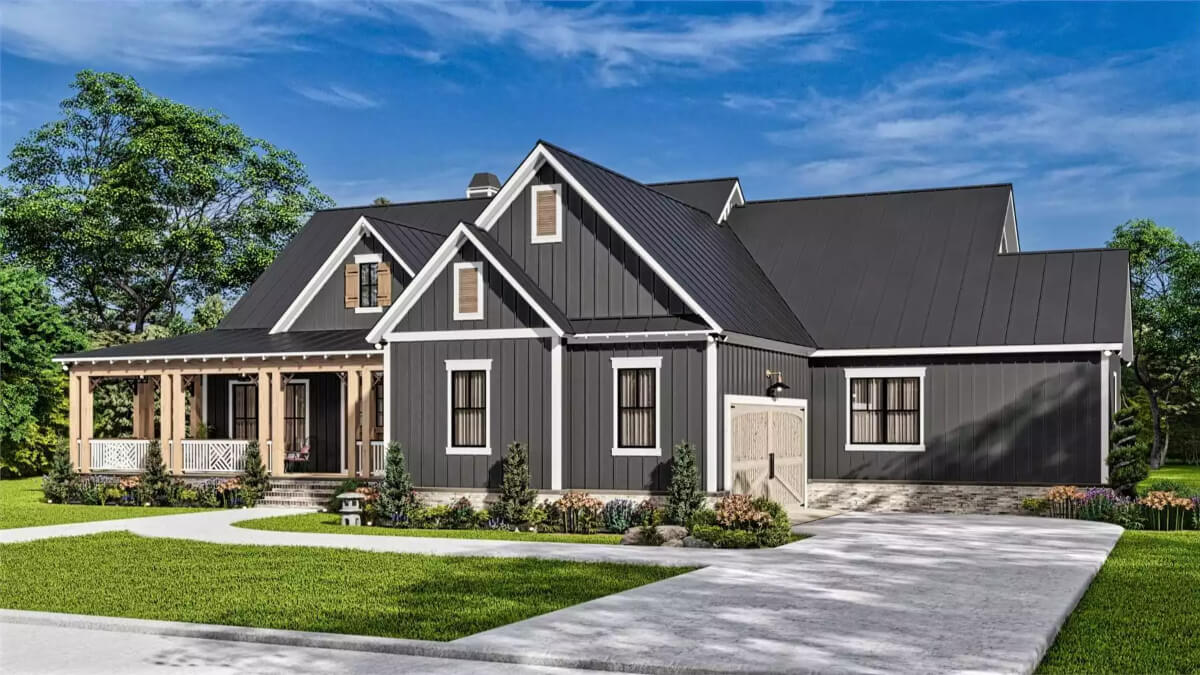
Rear View
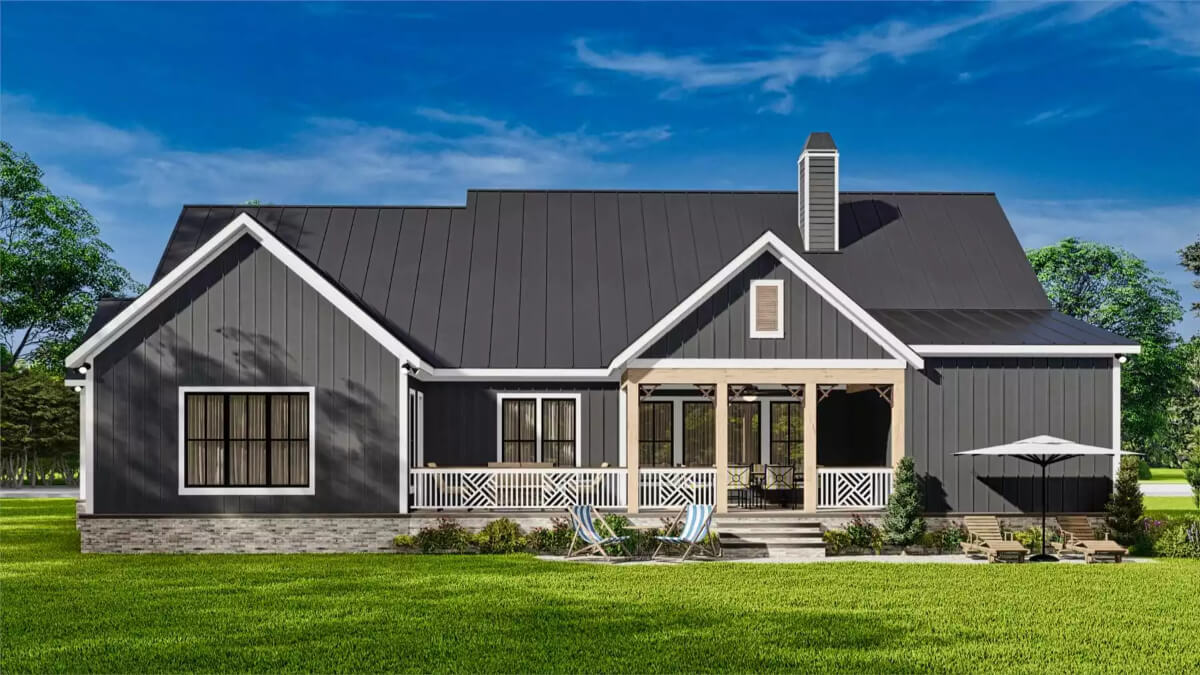
Front View
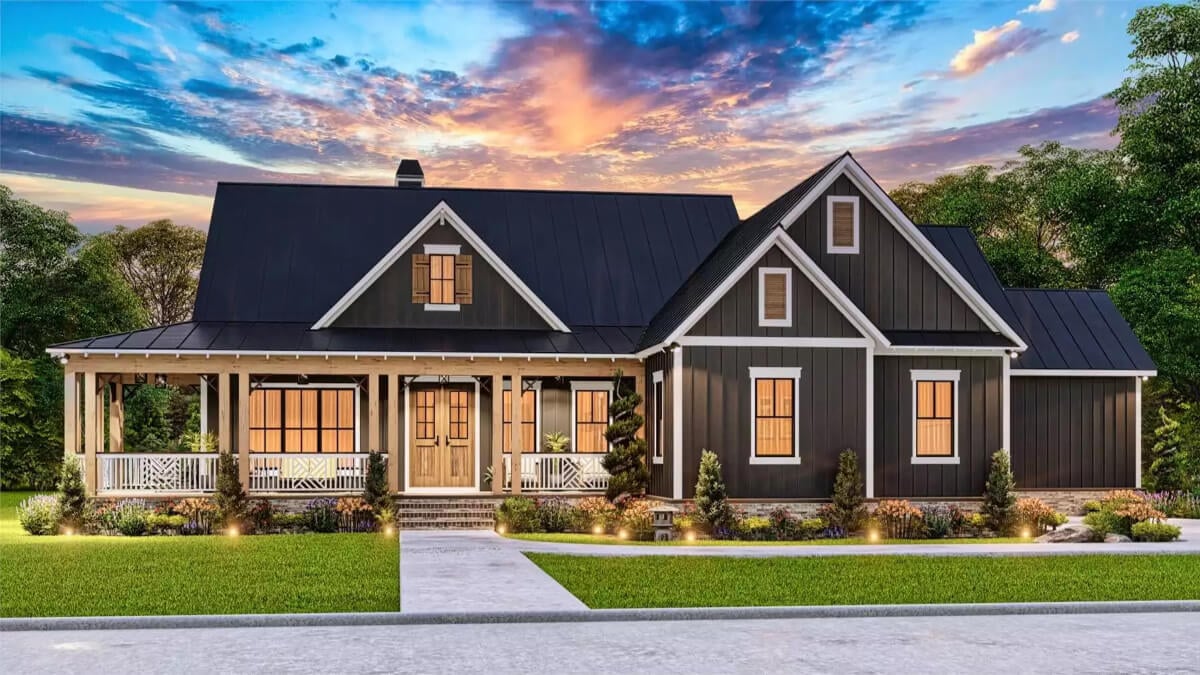
Great Room
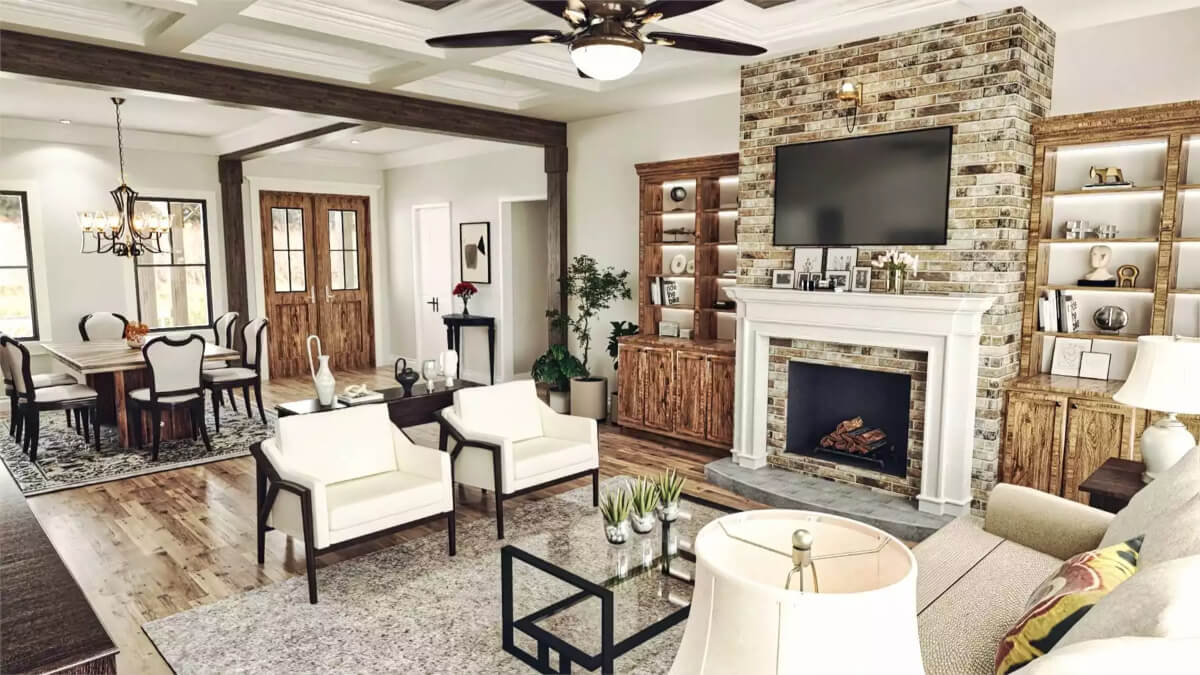
Great Room
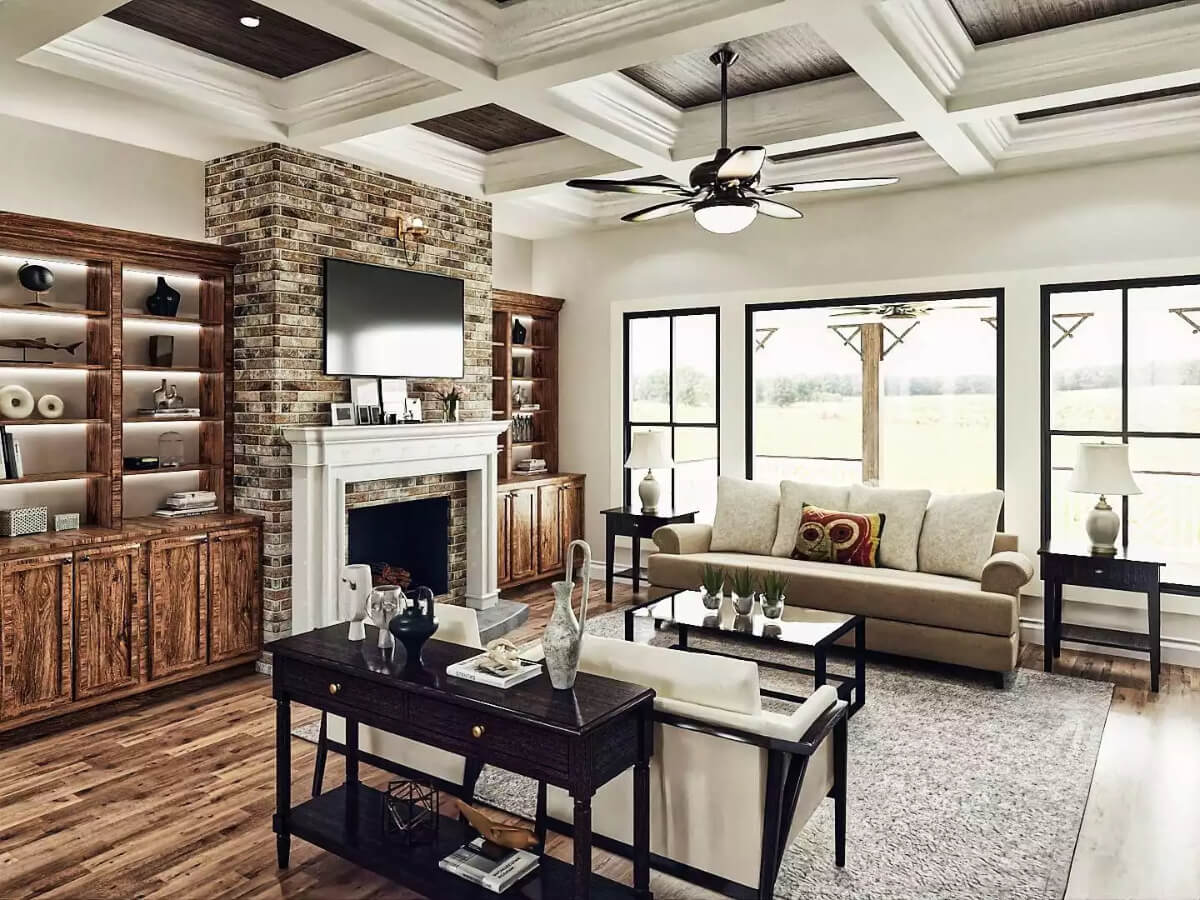
Dining Room
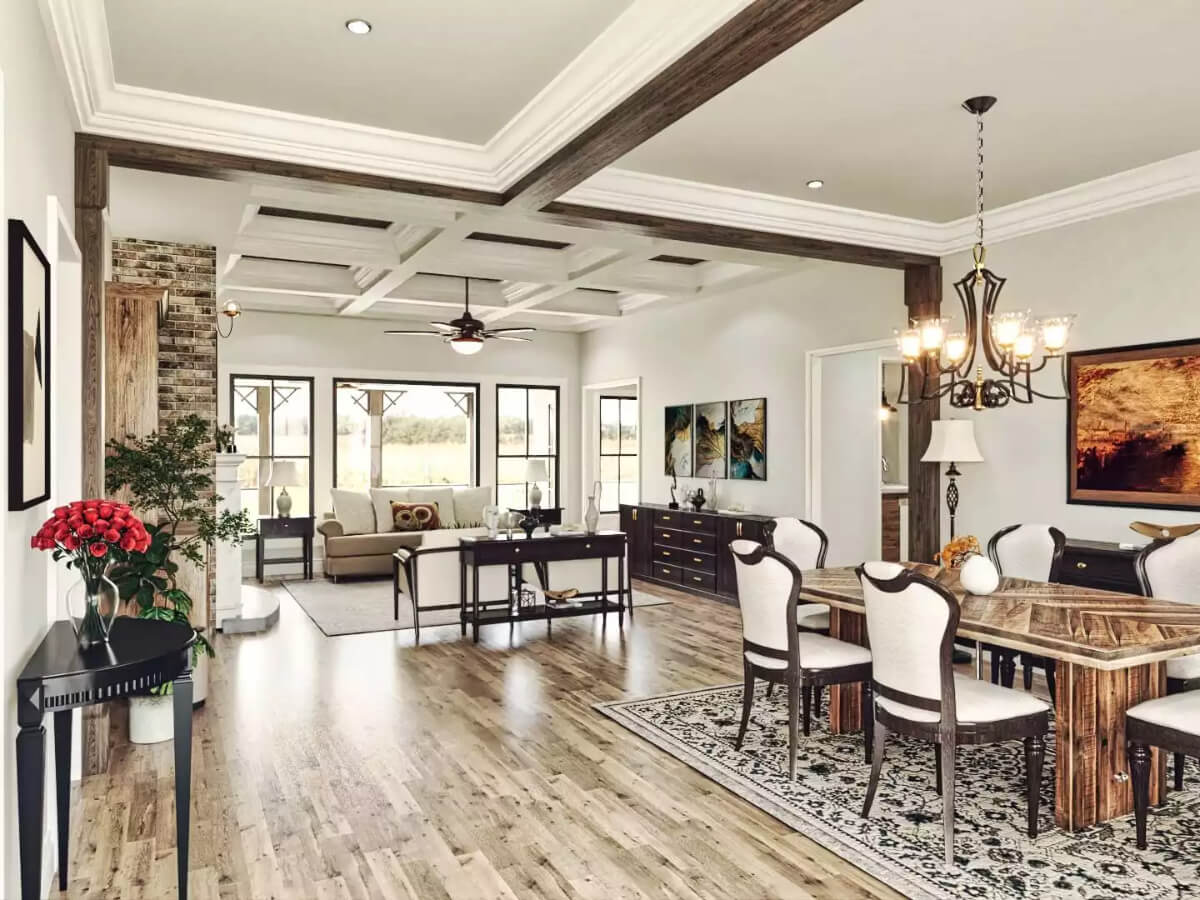
Kitchen and Breakfast Nook
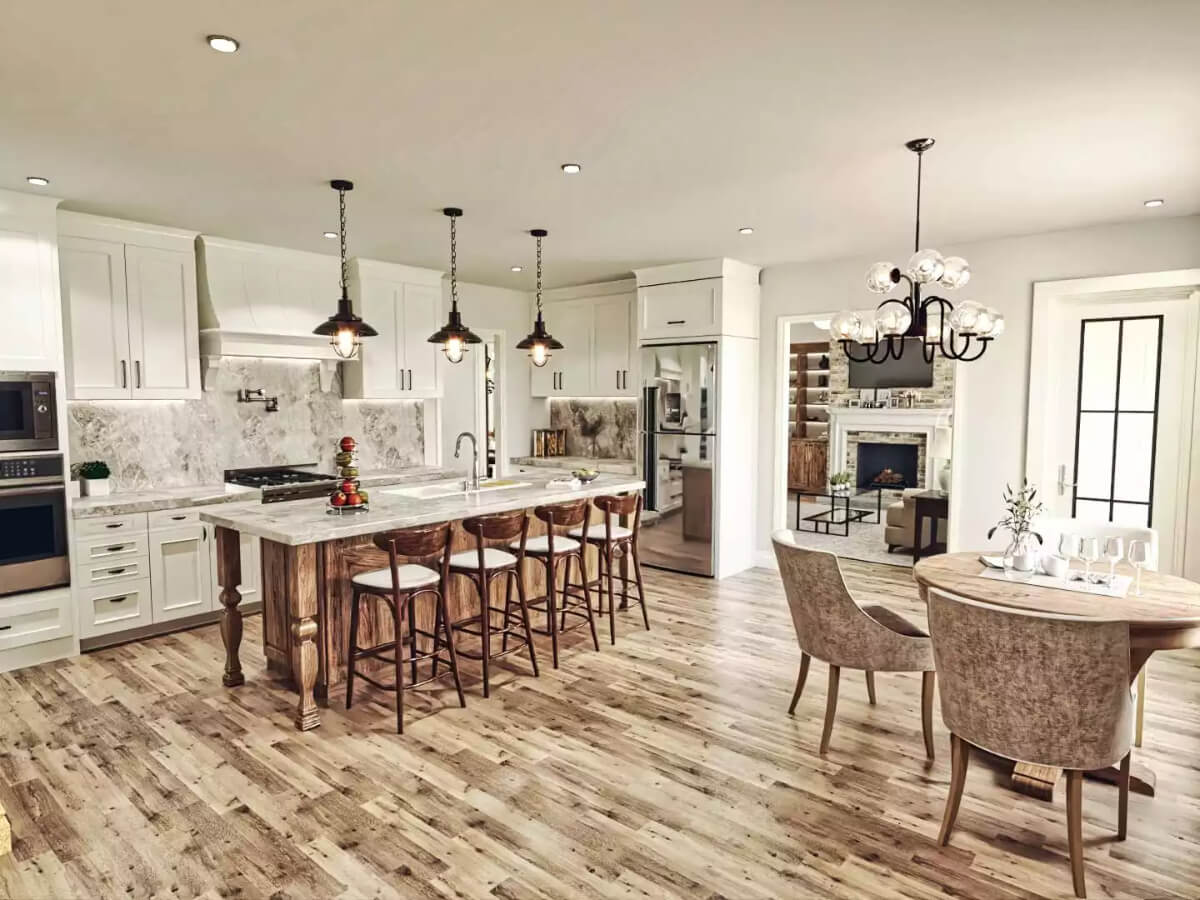
Kitchen
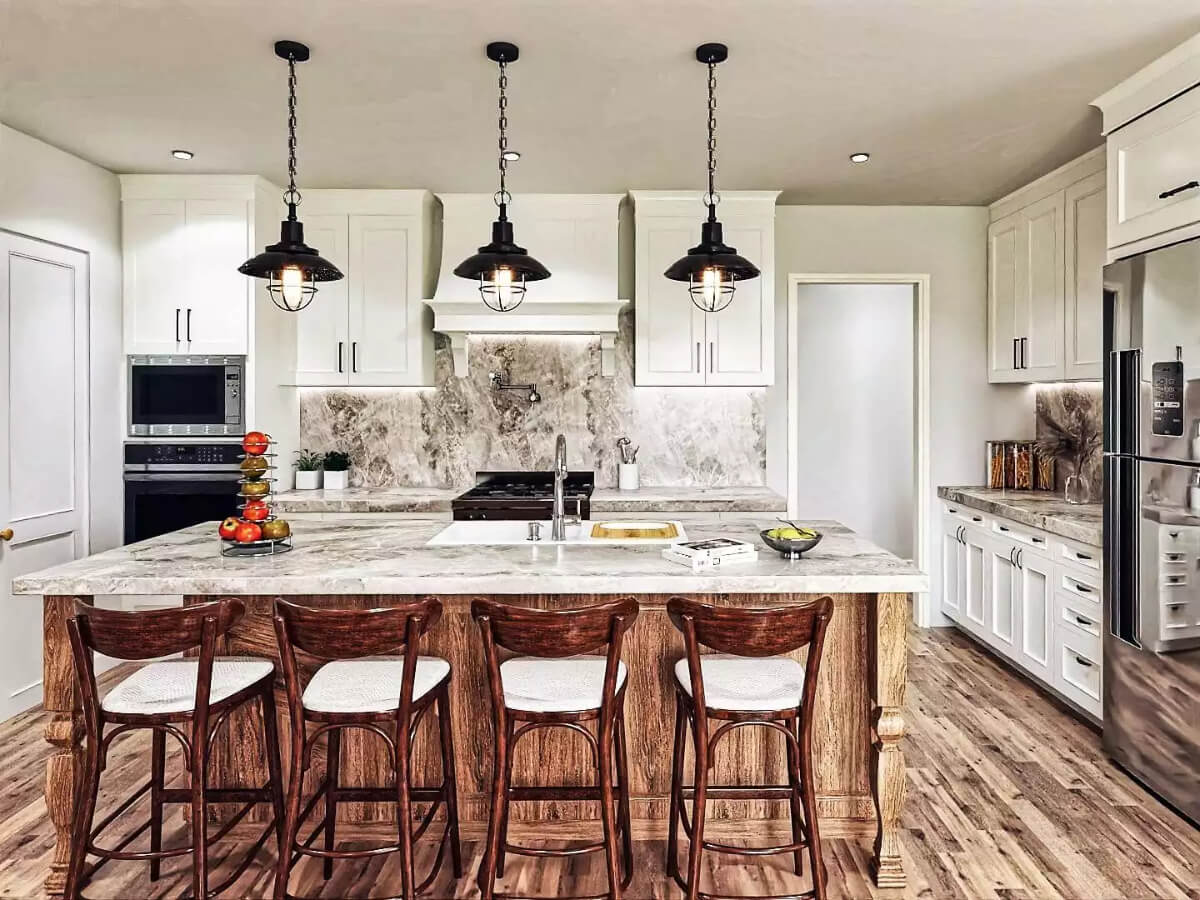
Dining Room
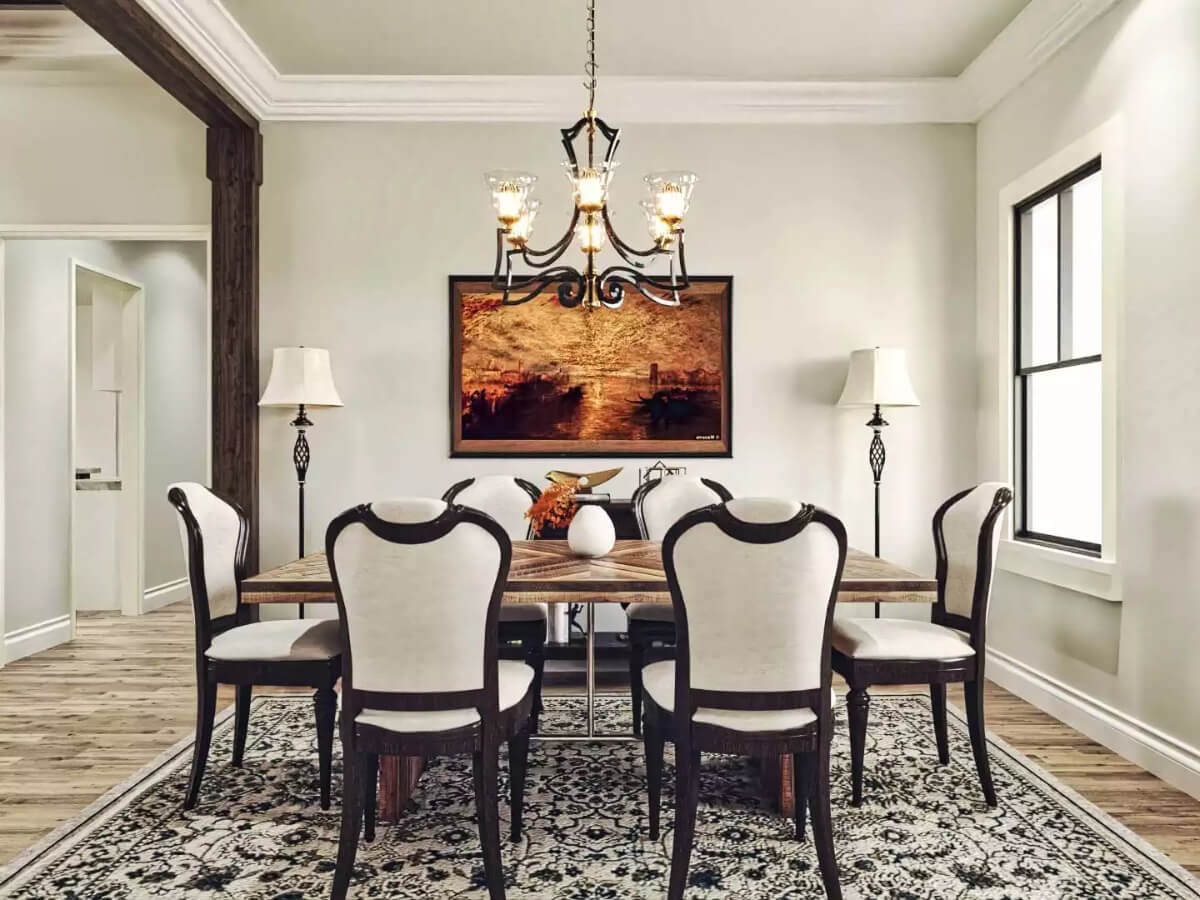
Primary Bedroom
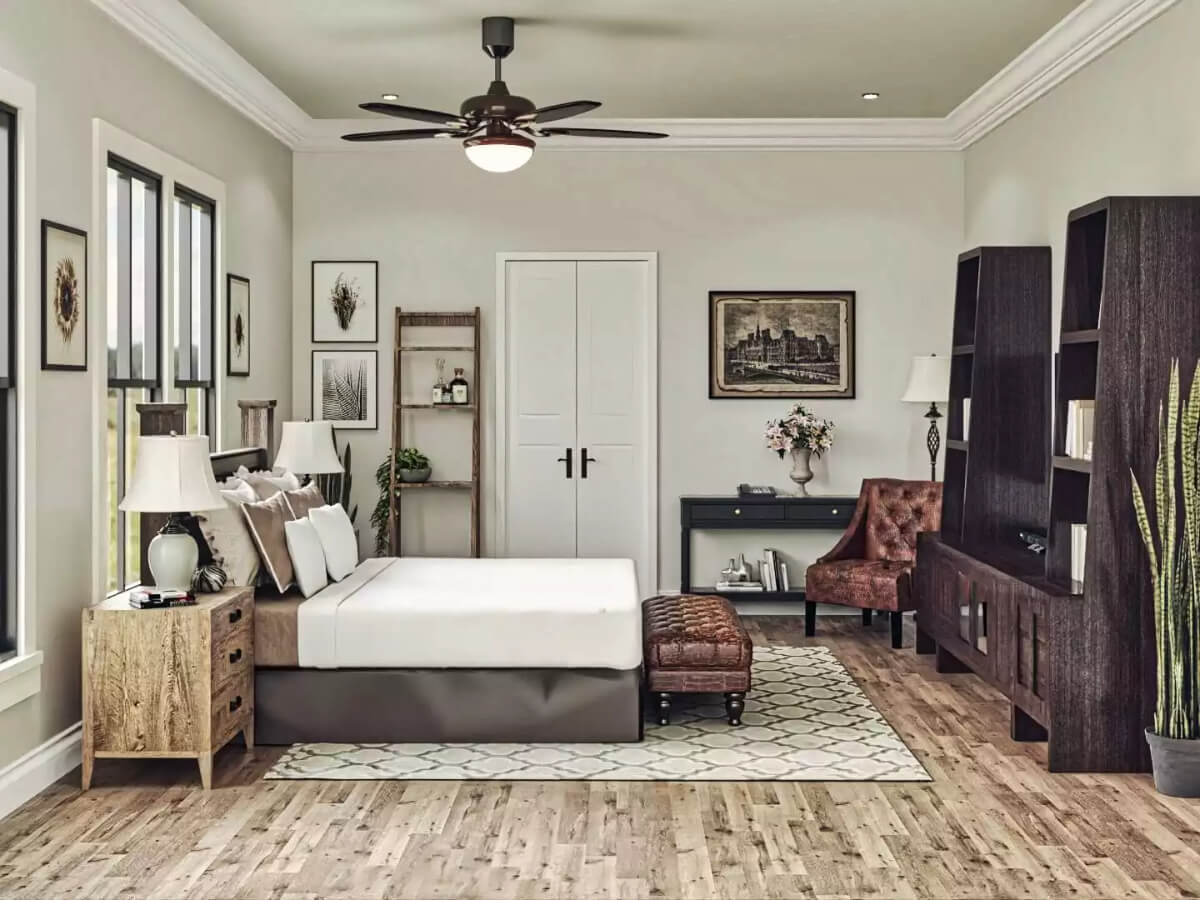
Office
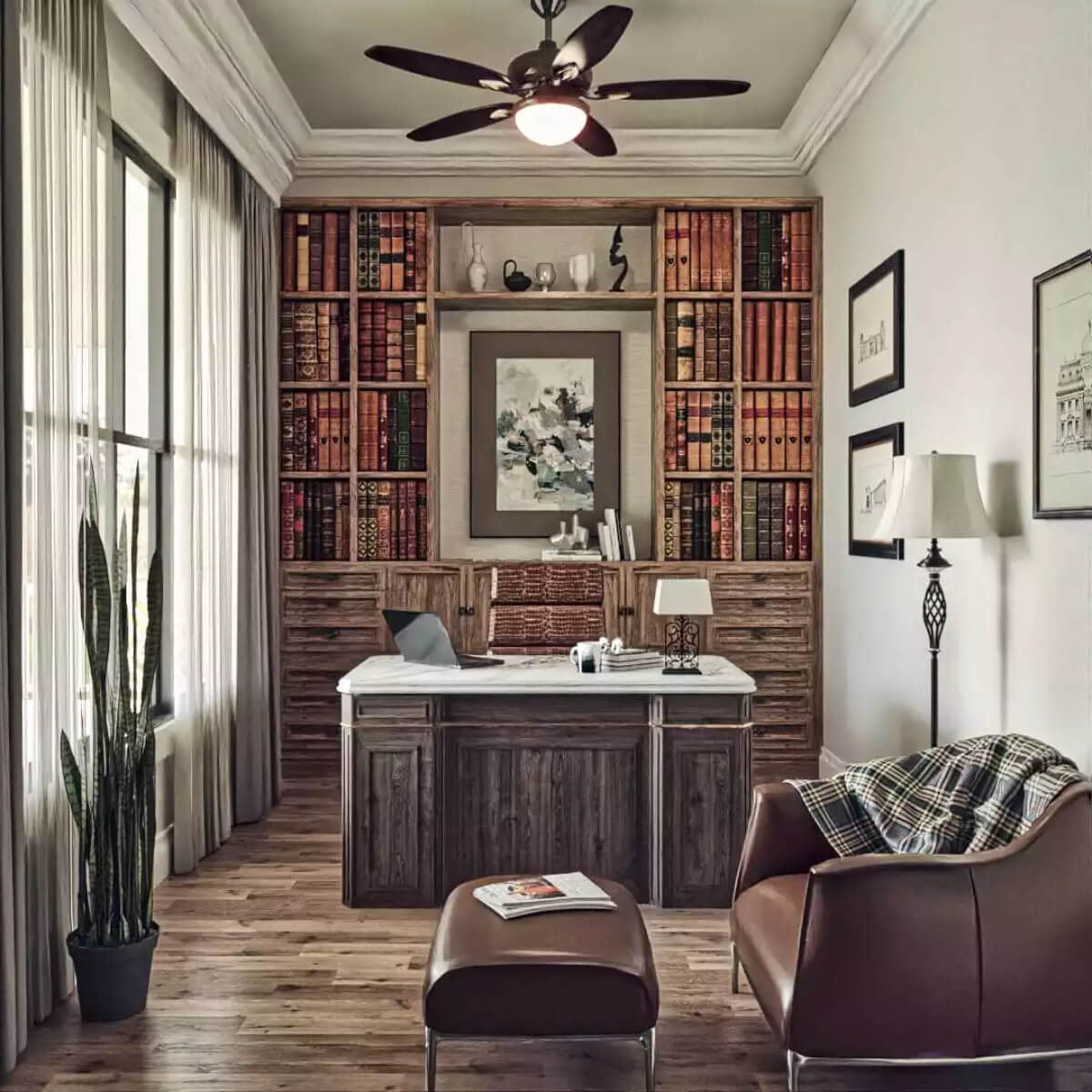
Details
Dark board and batten siding, multiple gables, and a wraparound front porch highlighted by exposed rafters and double columns give this 3-bedroom craftsman home an impeccable curb appeal.
Inside, the open floor plan is designed for modern living featuring a spacious L-shaped kitchen with a large island and eating bar. The kitchen seamlessly integrates with the main living and dining areas, creating an inviting space perfect for both everyday living and entertaining.
The split-bedroom layout enhances privacy, with the deluxe primary suite thoughtfully positioned away from the secondary bedrooms. The primary suite includes a spa-like bath featuring a separate tub and shower, a double vanity, and a spacious walk-in closet, offering a serene retreat.
A 2-car side-entry garage, conveniently accessed through the mudroom, adds 536 square feet of functional storage space.
Pin It!
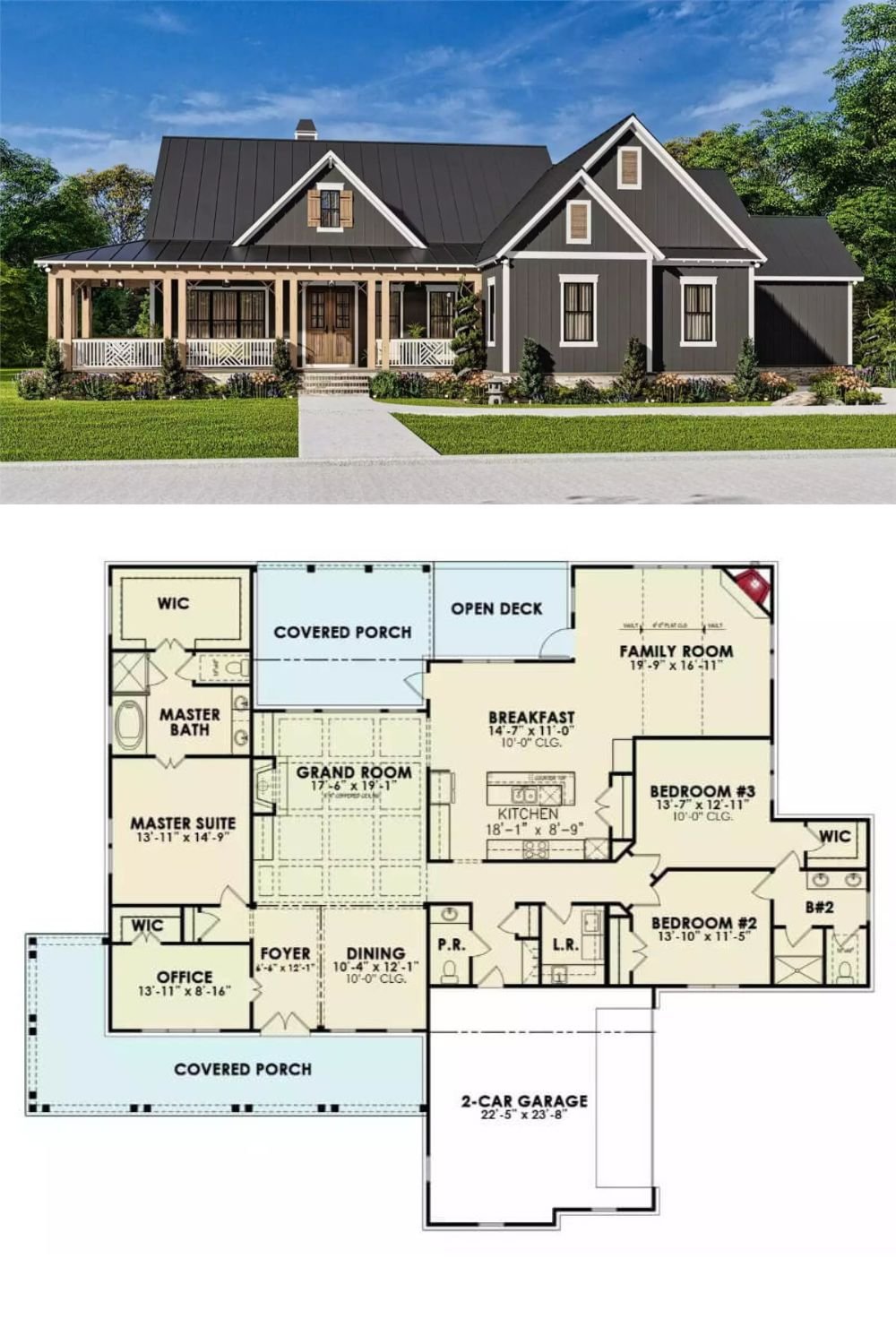
The House Designers Plan THD-10115






