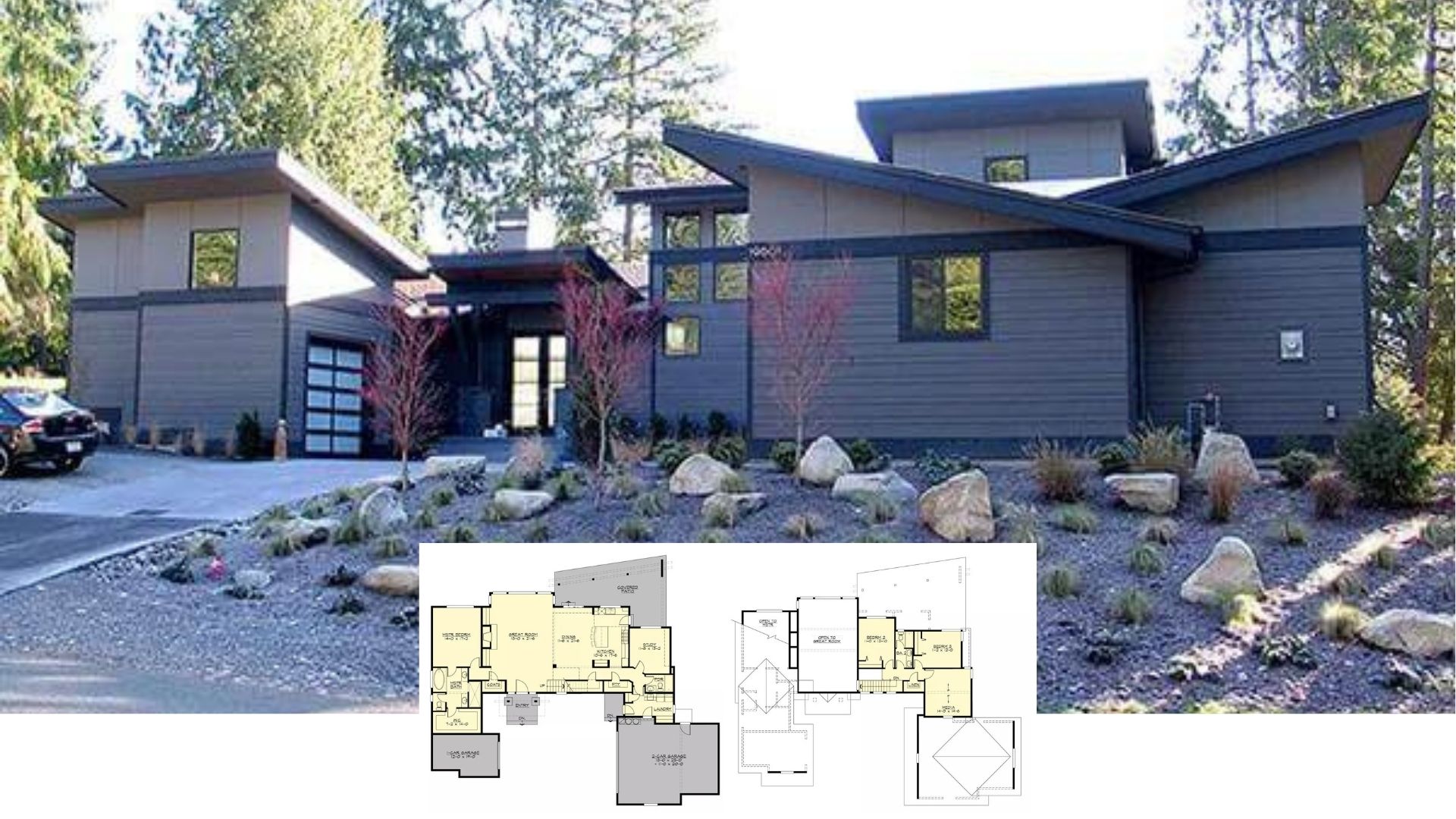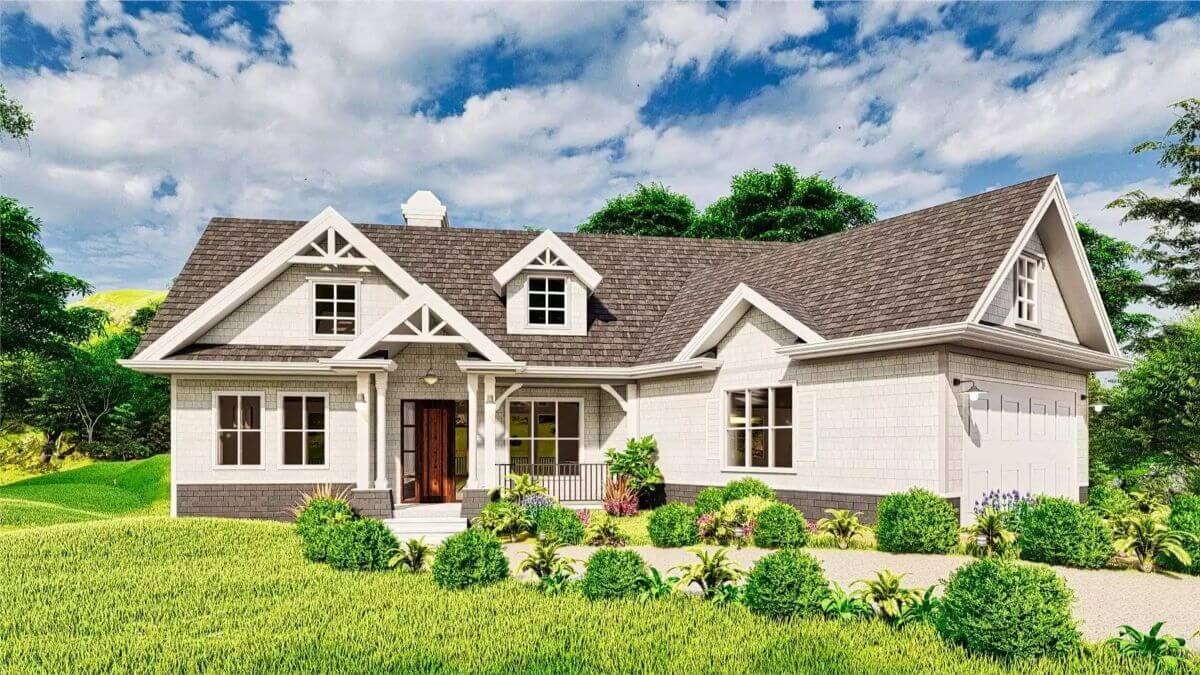
Specifications
- Sq. Ft.: 1,459
- Bedrooms: 3
- Bathrooms: 2
- Stories: 1
- Garage: 3
Main Level Floor Plan
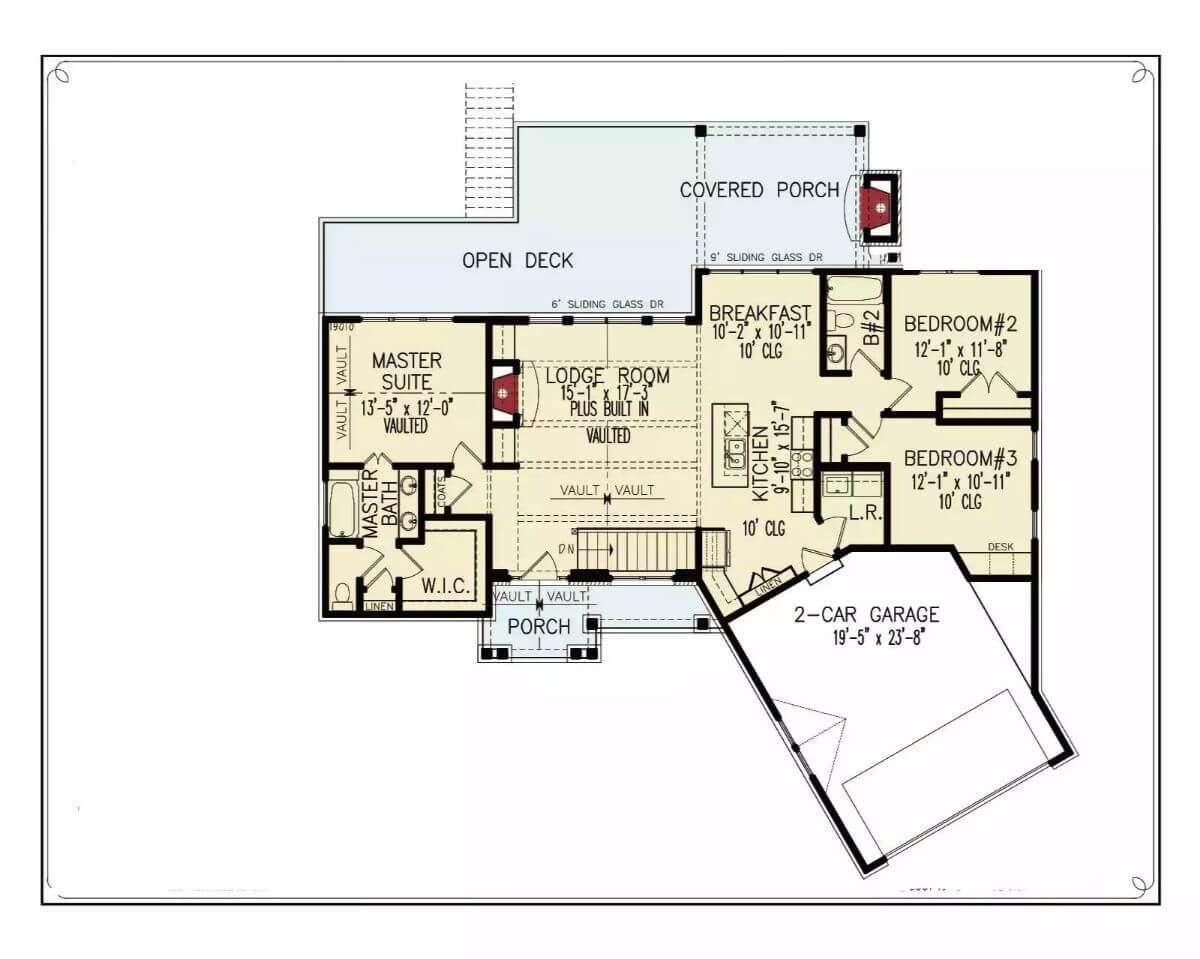
Lower Level Floor Plan
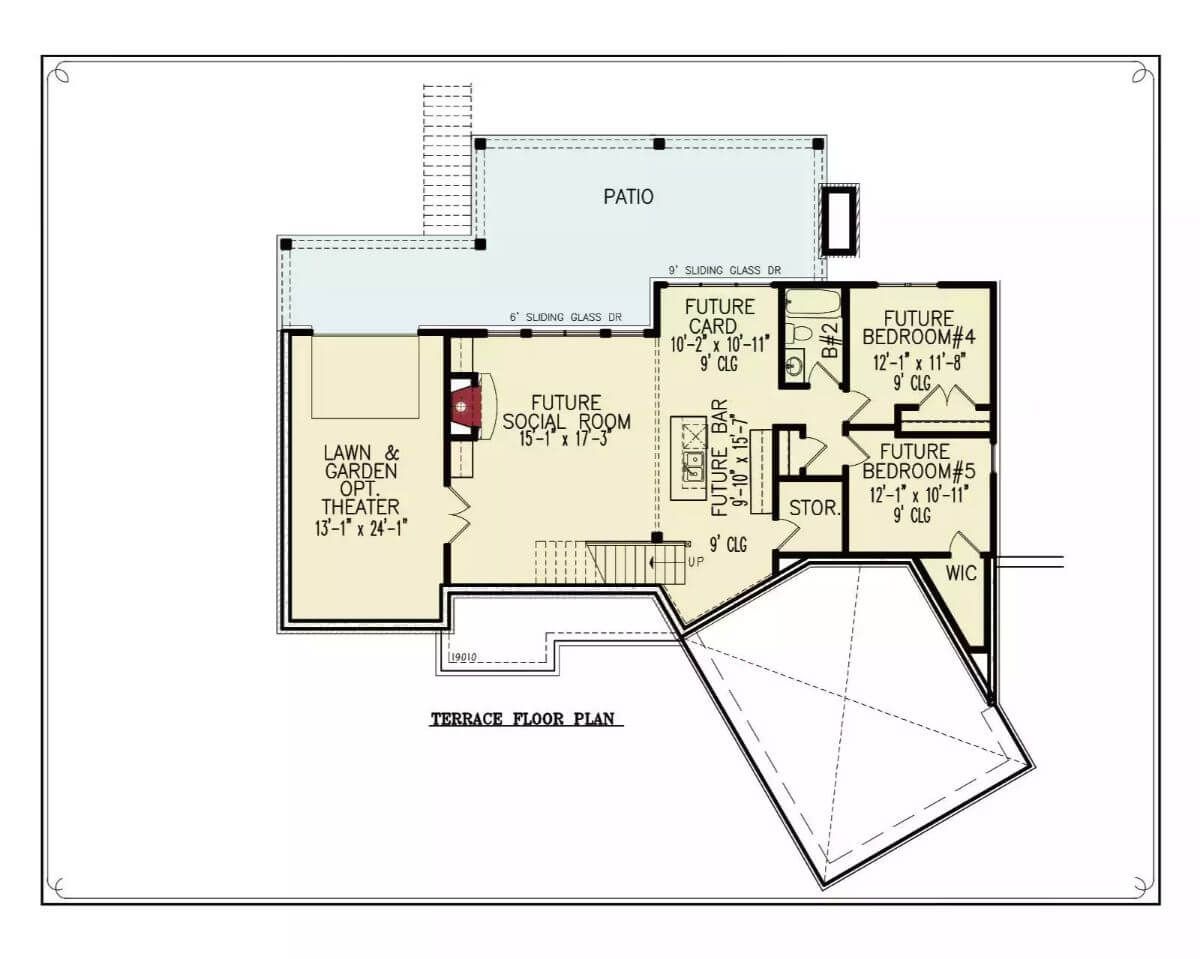
Front-Left View
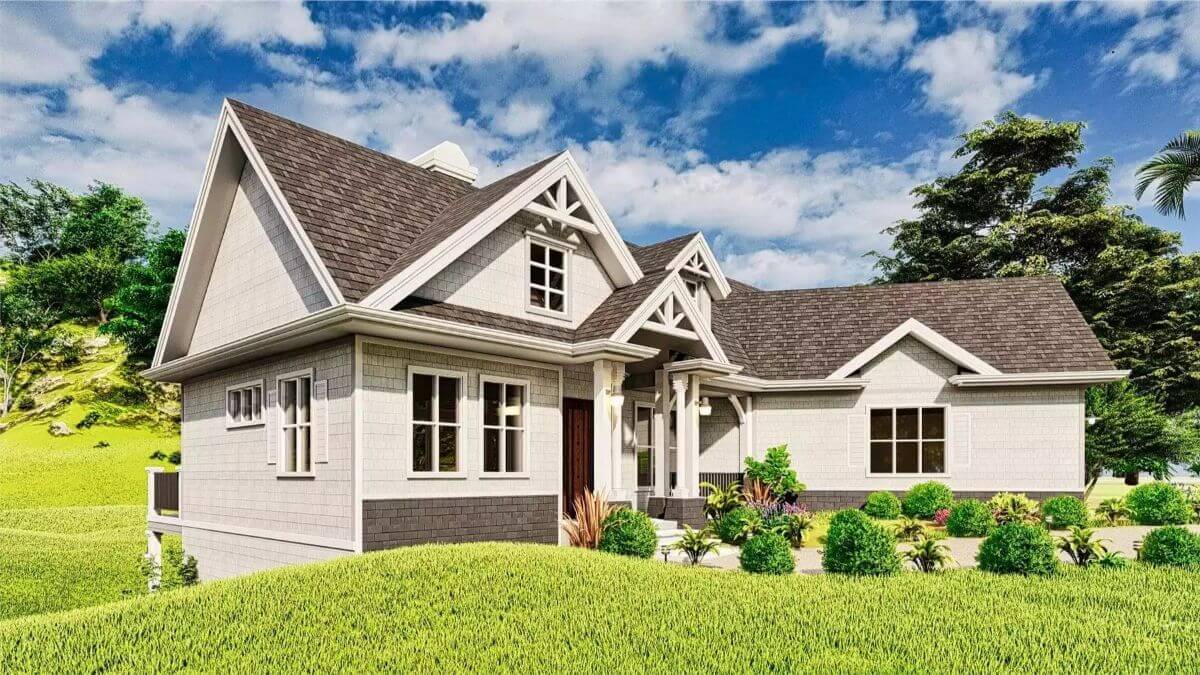
Rear-Left View
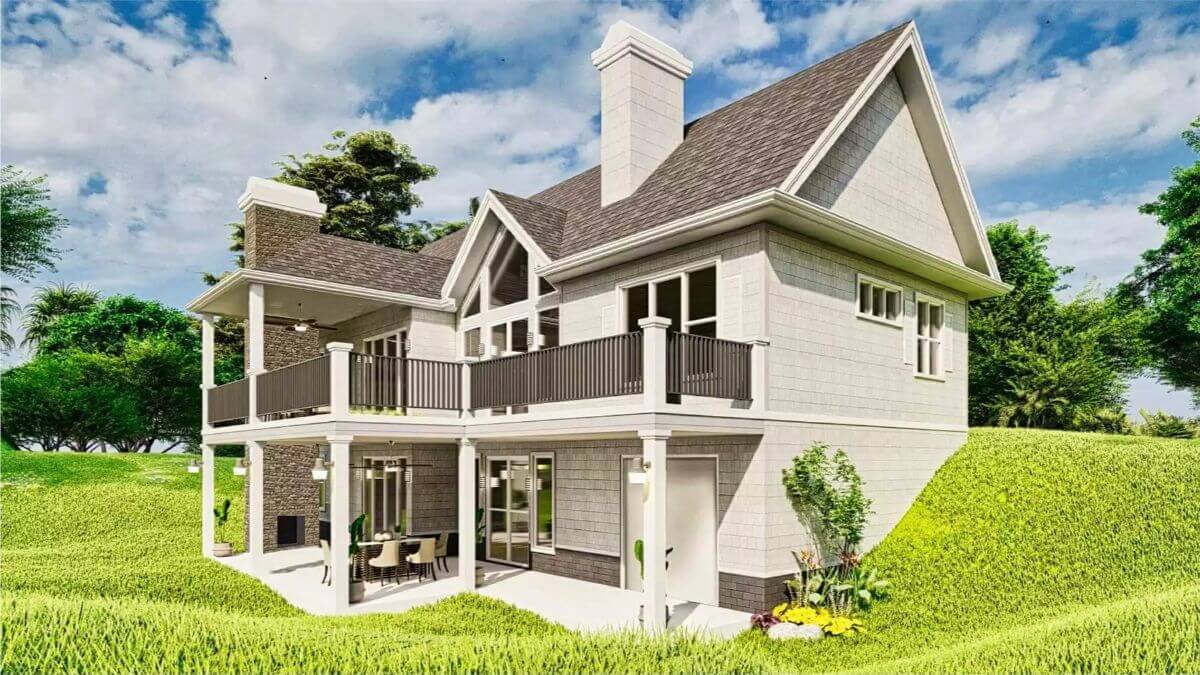
Rear-Right View
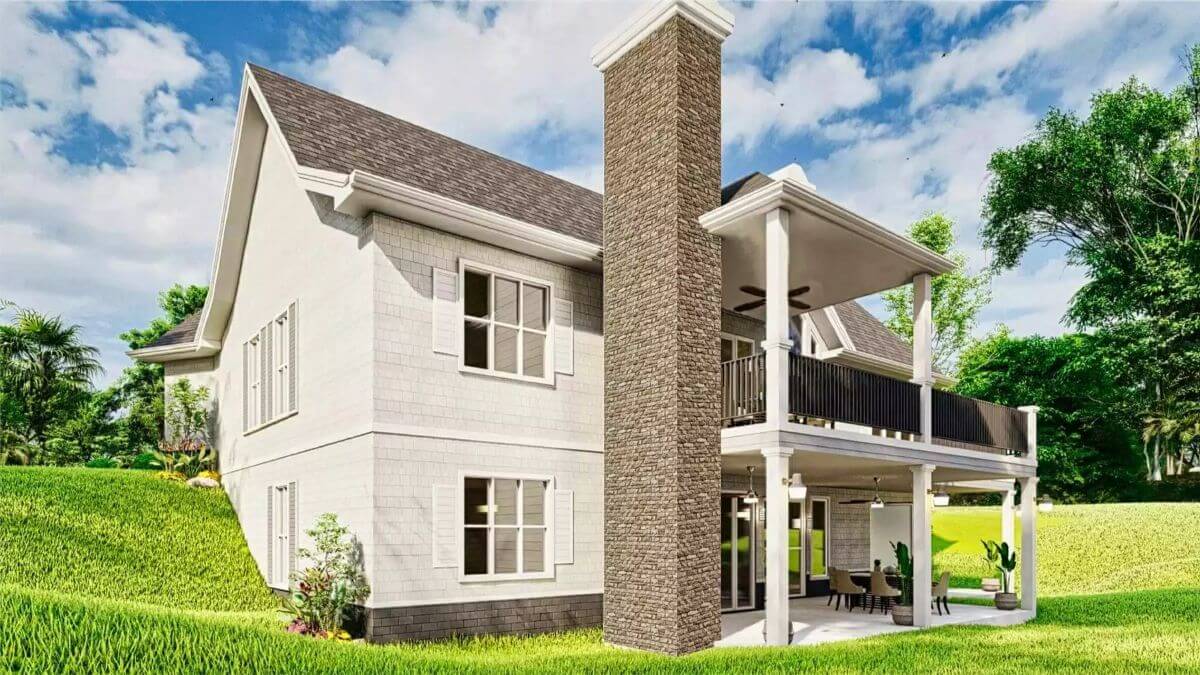
Rear View
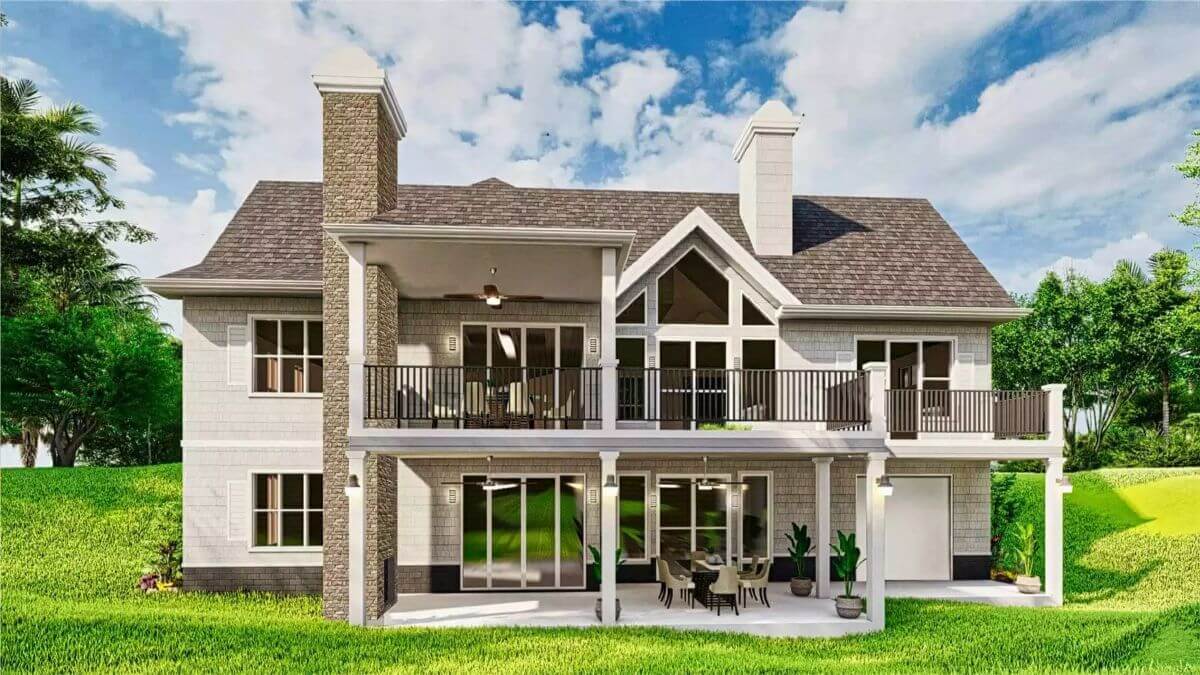
Lodge Room
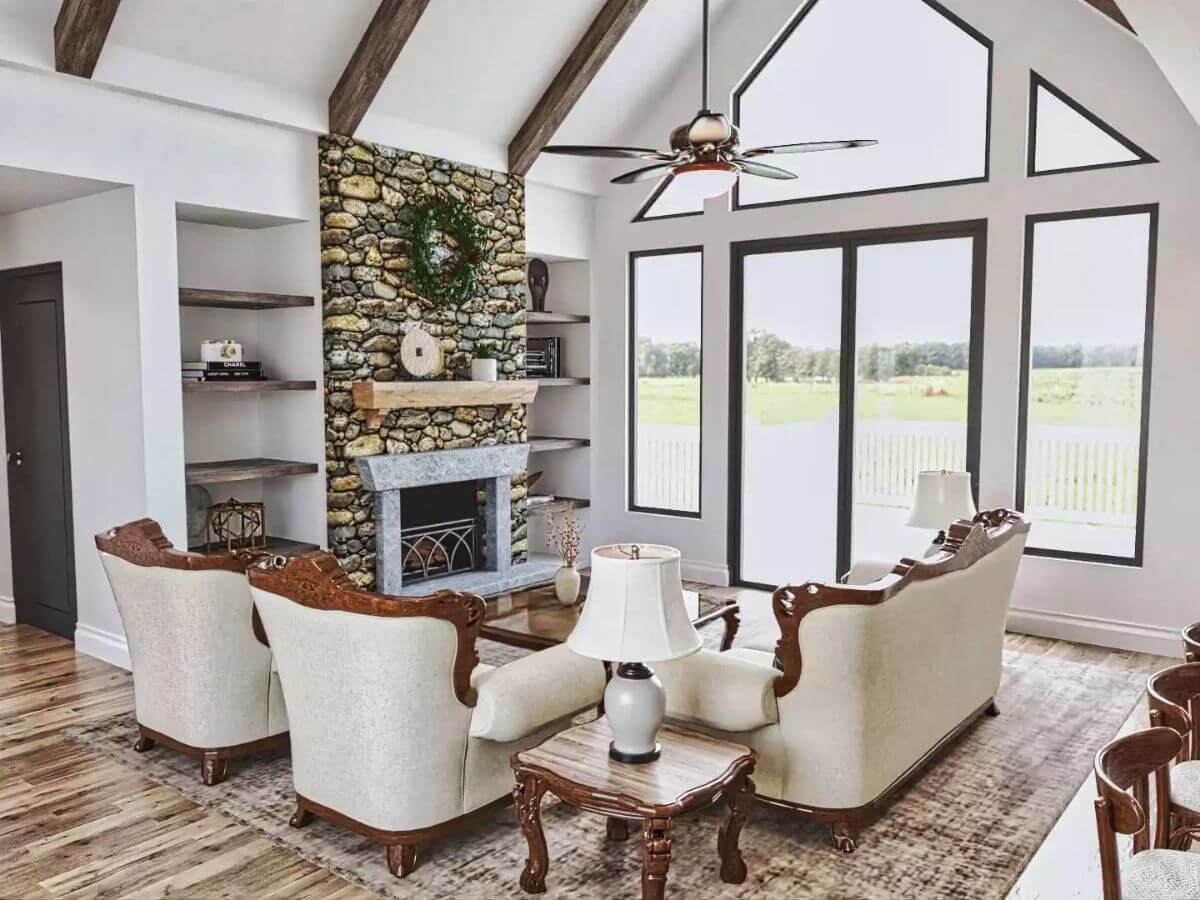
Kitchen
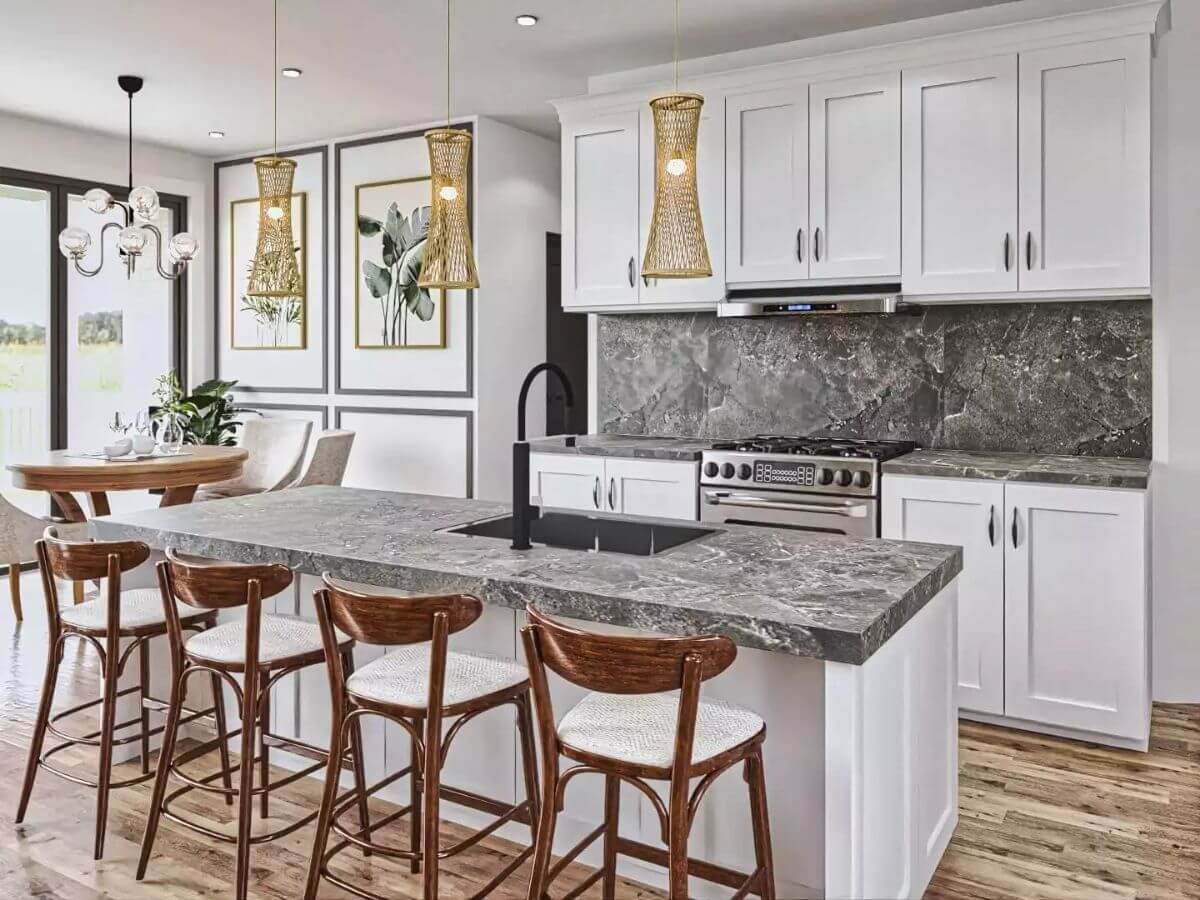
Dining Area
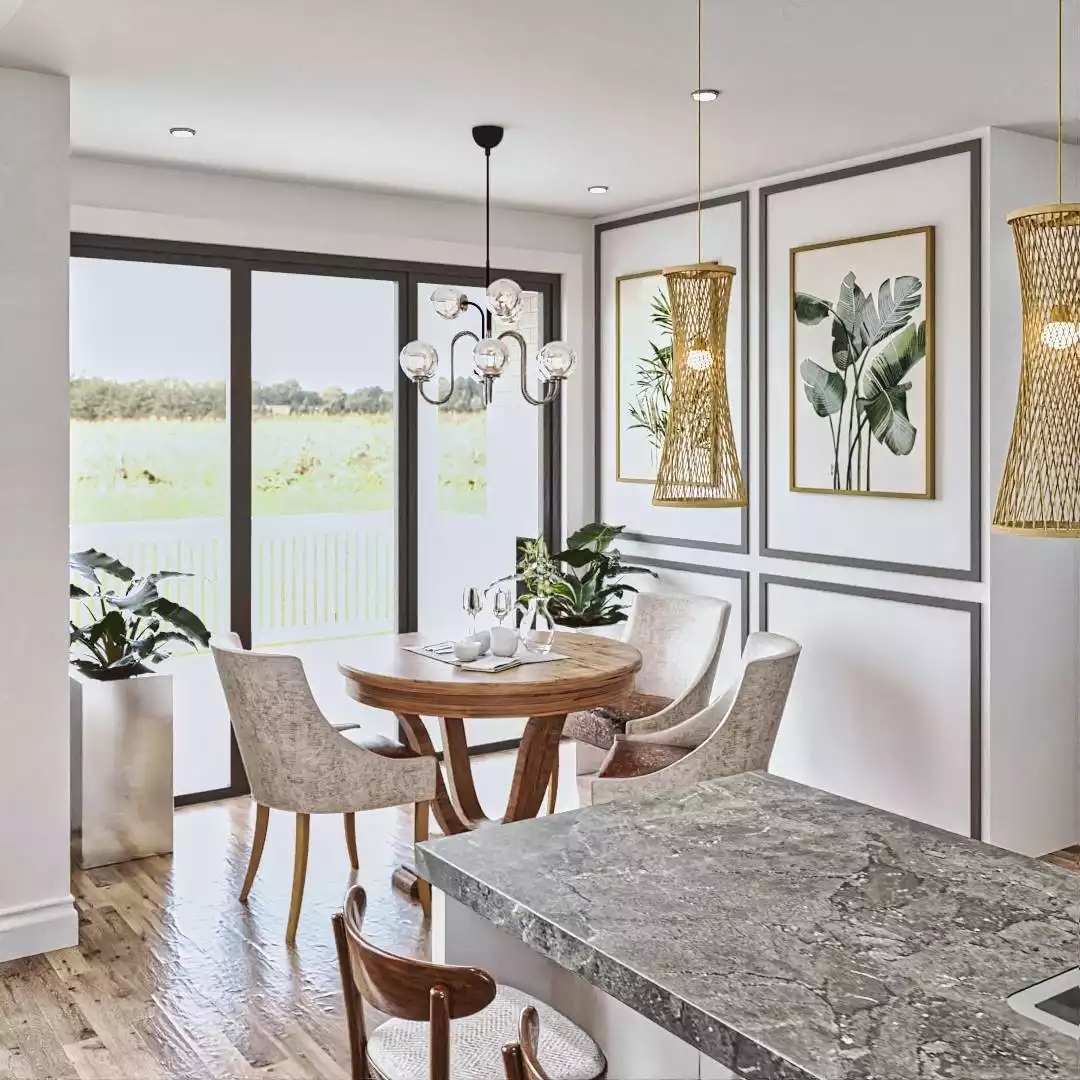
Primary Bedroom
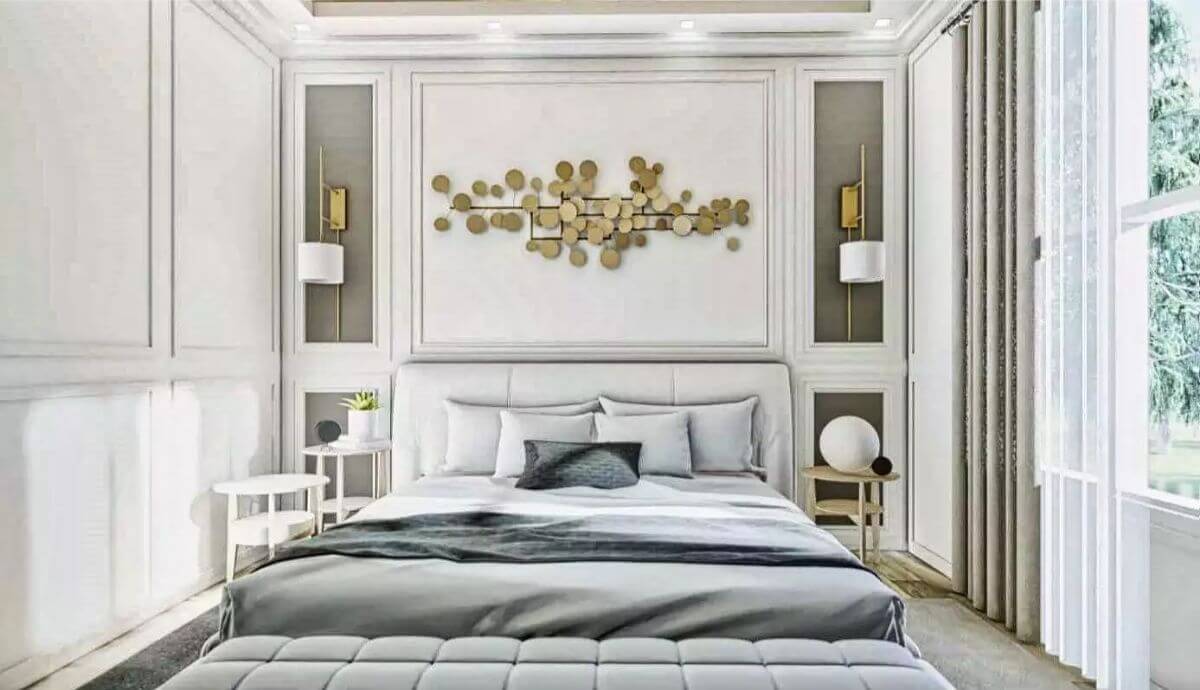
Bedroom
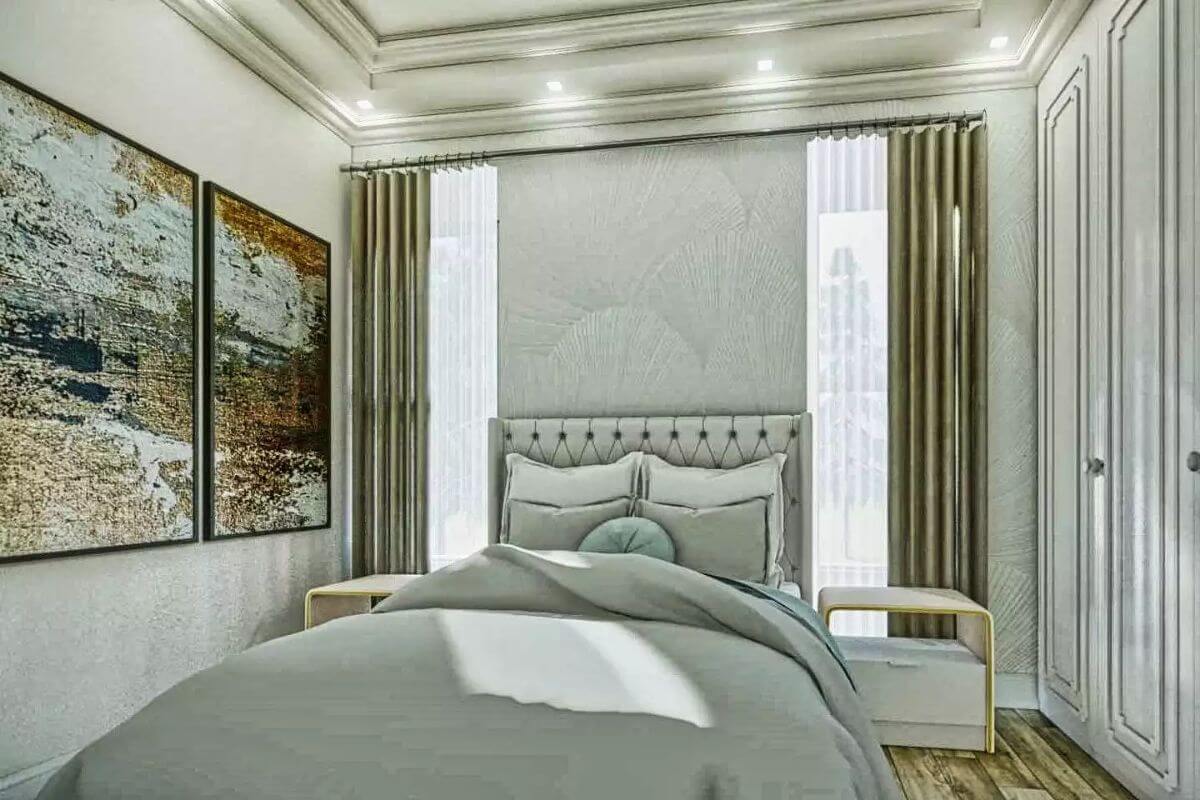
Bedroom
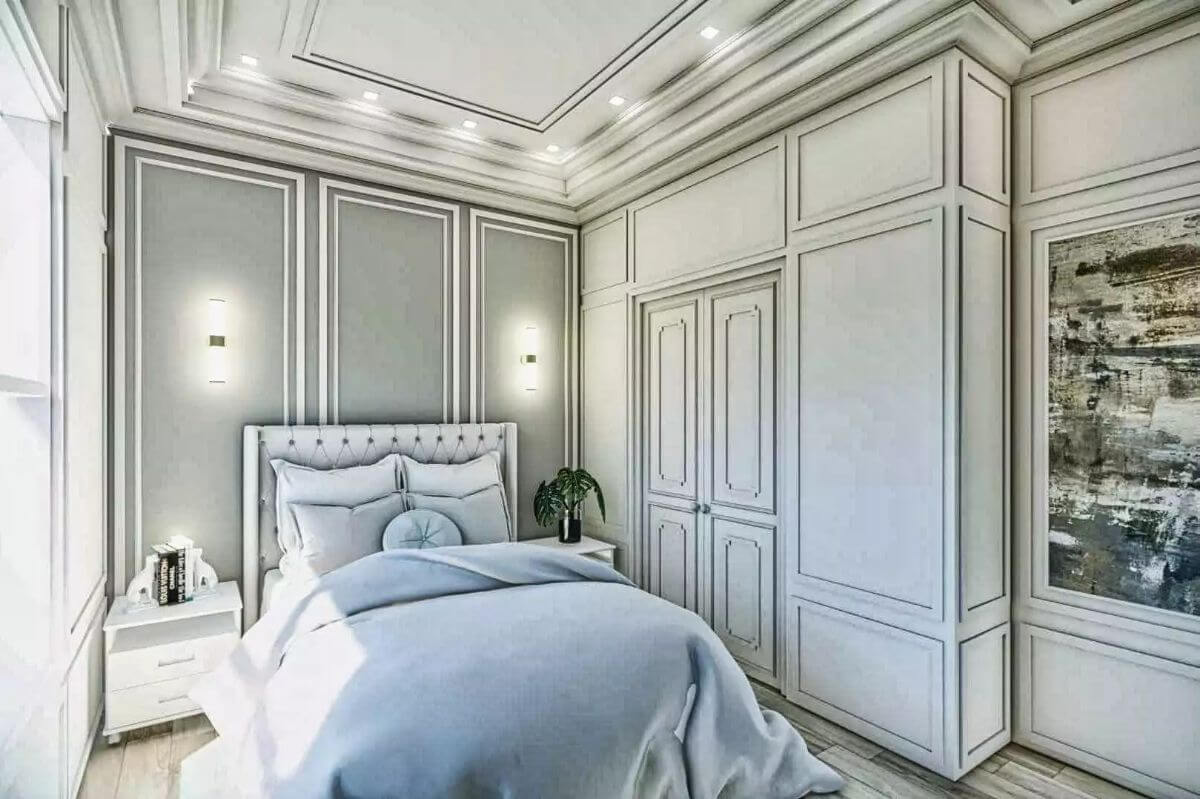
Details
This craftsman-style home blends classic architecture with subtle modern accents. The exterior features light-toned siding with rich detailing in the gables, including decorative trusses and dormer windows that add both dimension and charm. A welcoming covered porch is supported by tapered columns, and the roofline is varied to emphasize the traditional character of the design.
Inside, the main level offers a well-balanced layout focused on comfort and everyday living. A vaulted lodge room serves as the central gathering space and includes built-ins for added character. The kitchen is smartly positioned with a breakfast area and island seating, and opens directly to a covered porch and open deck, expanding the home’s entertaining possibilities.
The private primary suite features vaulted ceilings, a walk-in closet, and an en-suite bath with dual vanities. Two additional bedrooms share a nearby bath and are located on the opposite side of the house for added privacy. A dedicated laundry area and a two-car garage complete this level with functional ease.
The lower level is designed for future expansion and recreational use. It includes space designated for a social room, card room, and bar, all centered around access to a spacious patio. Two future bedrooms with a shared bath are also included, along with ample storage areas and the potential for a home theater.
Pin It!
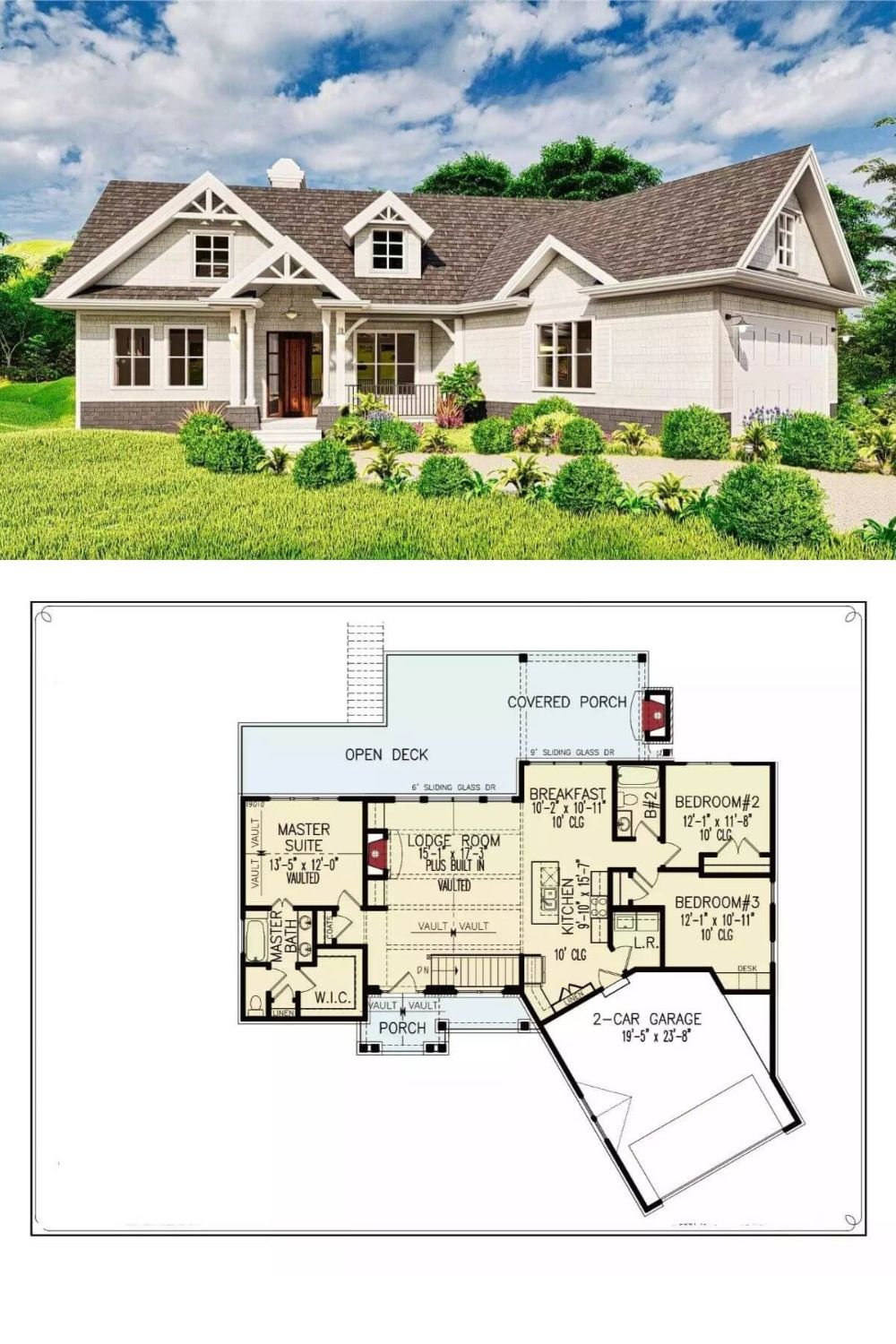
The House Designers Plan THD-10826





