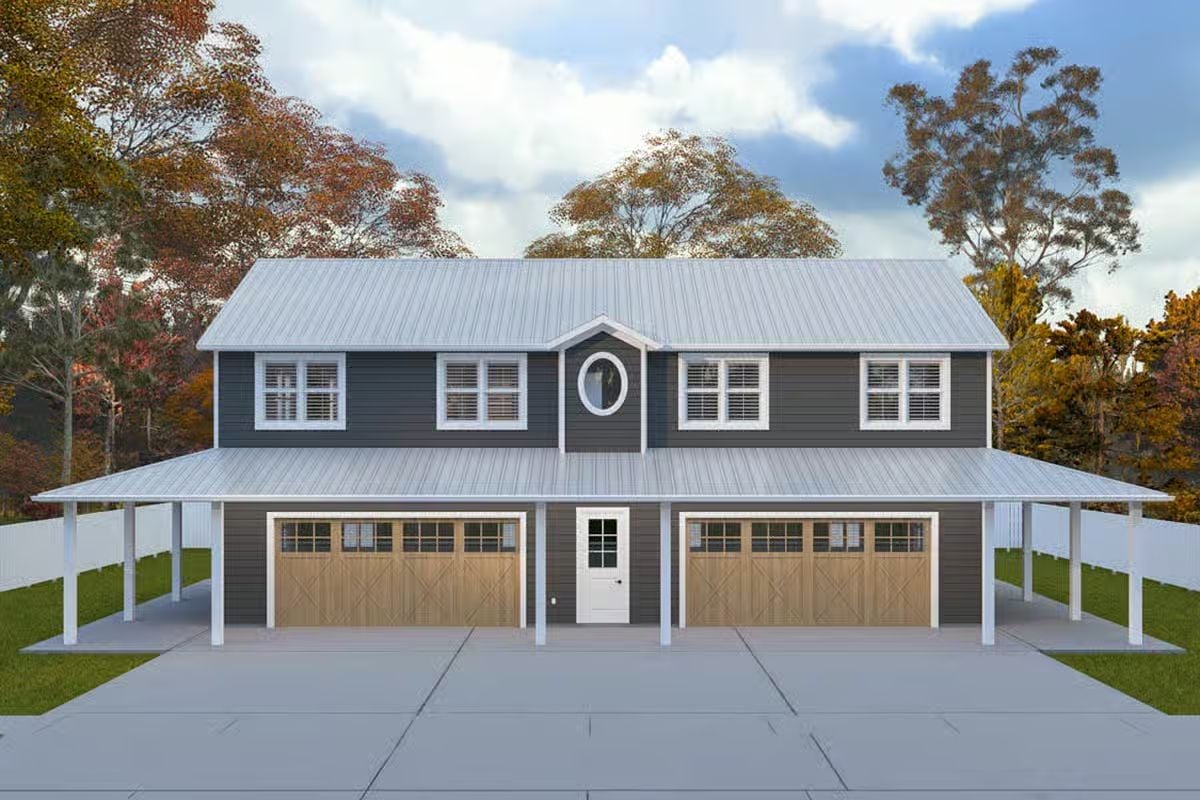
Would you like to save this?
Specifications
- Sq. Ft.: 1,462
- Bedrooms: 2
- Bathrooms: 1.5
- Stories: 2
- Garage: 4
Main Level Floor Plan
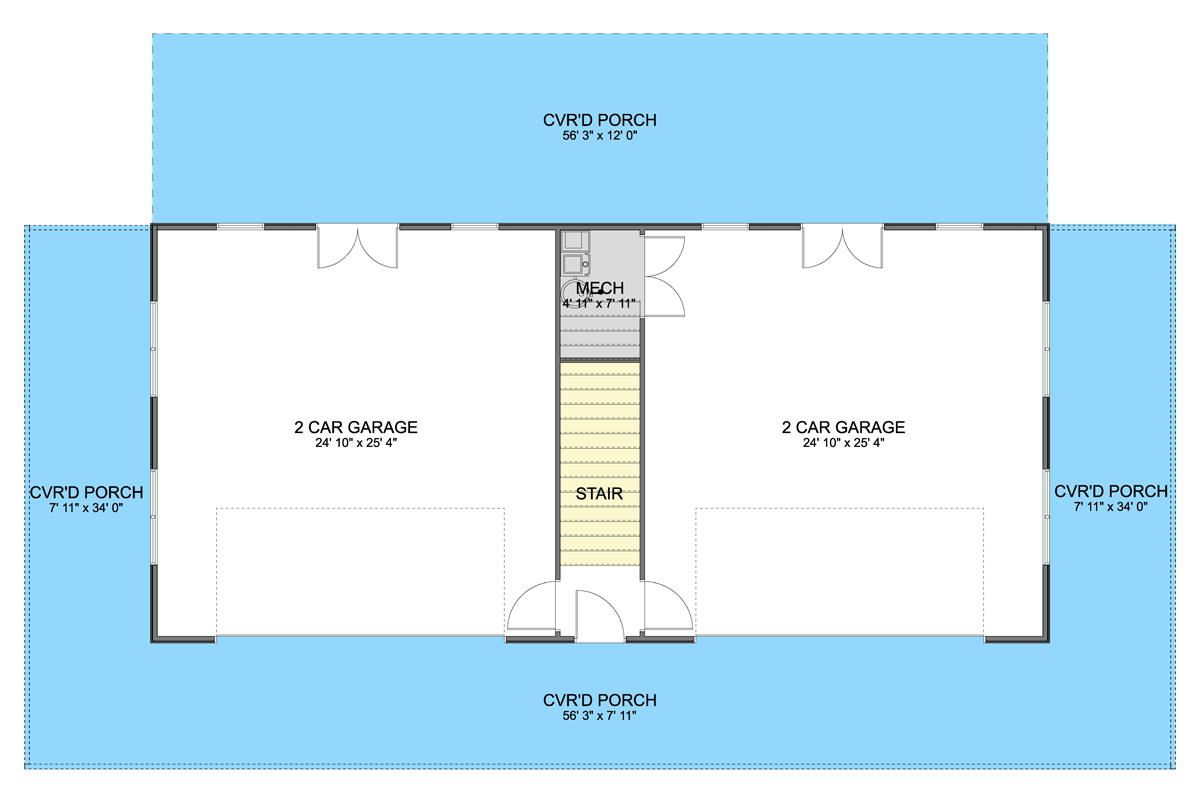
Second Level Floor Plan
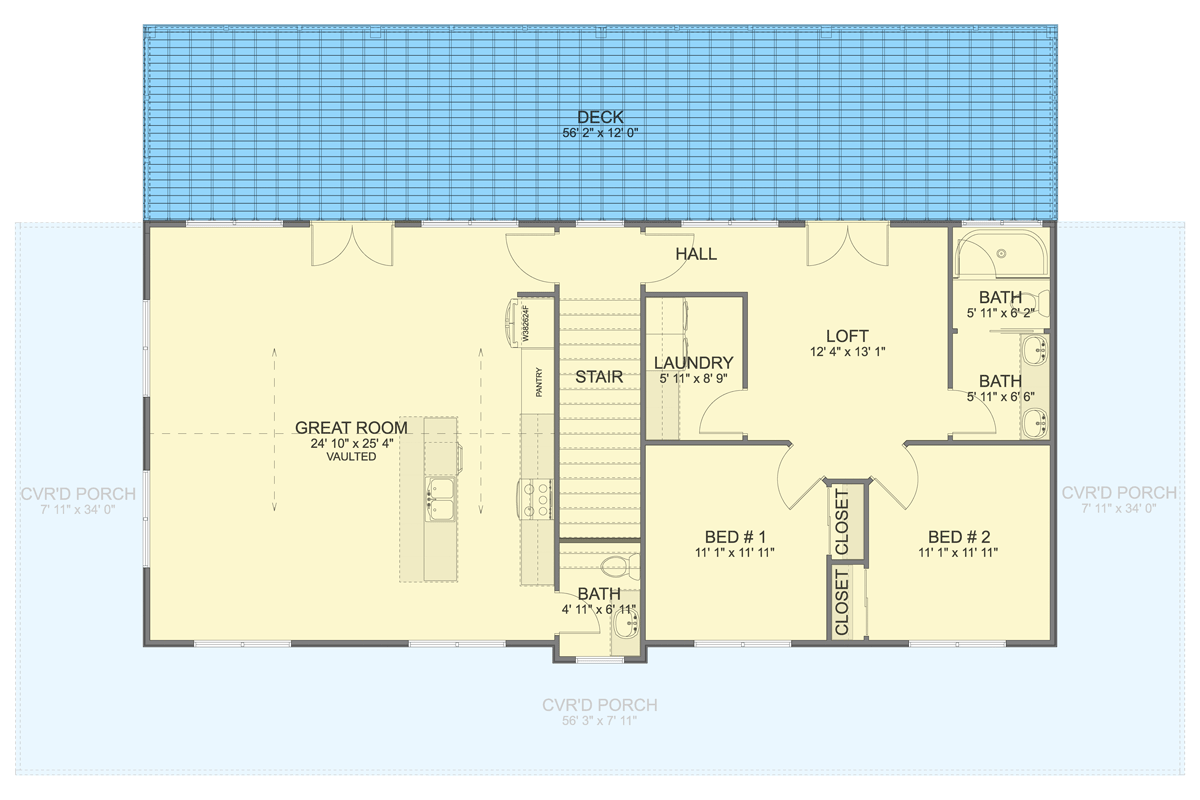
🔥 Create Your Own Magical Home and Room Makeover
Upload a photo and generate before & after designs instantly.
ZERO designs skills needed. 61,700 happy users!
👉 Try the AI design tool here
Front-Right View
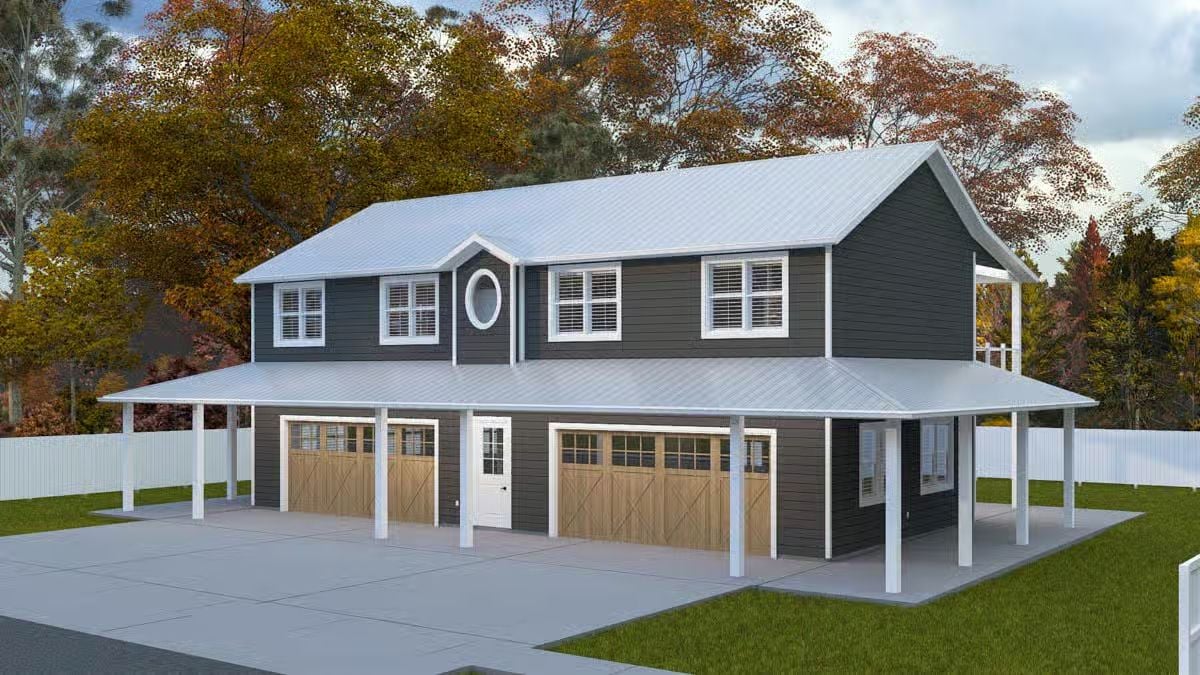
Right-Rear View
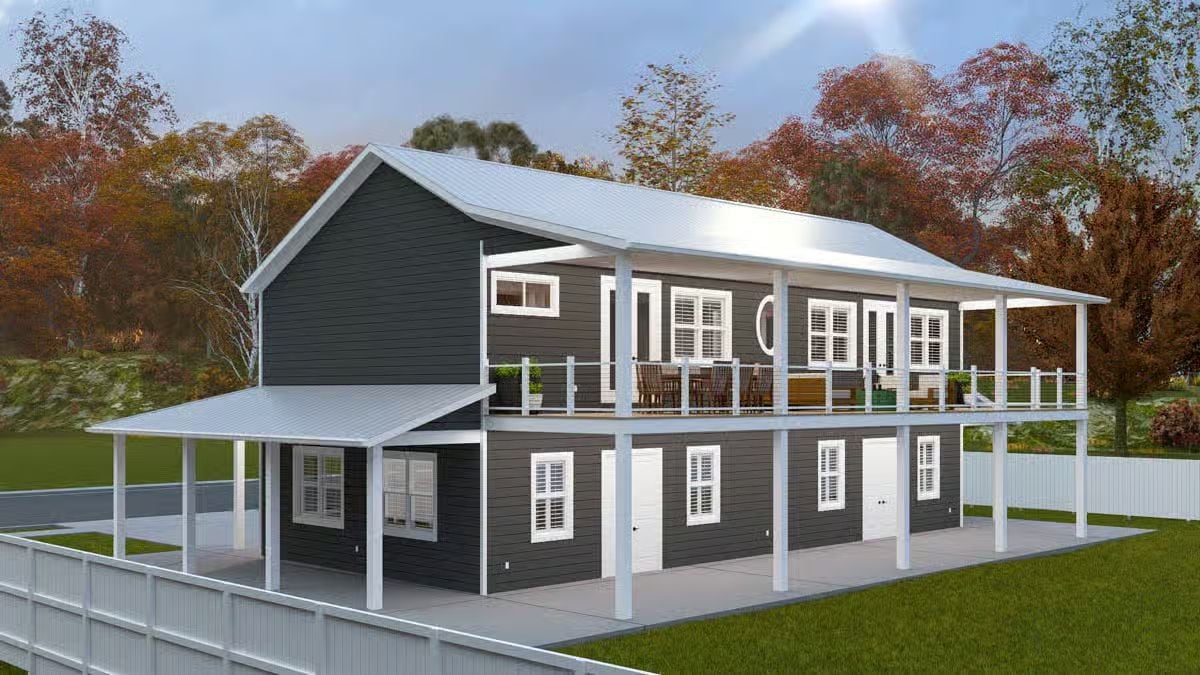
Rear View
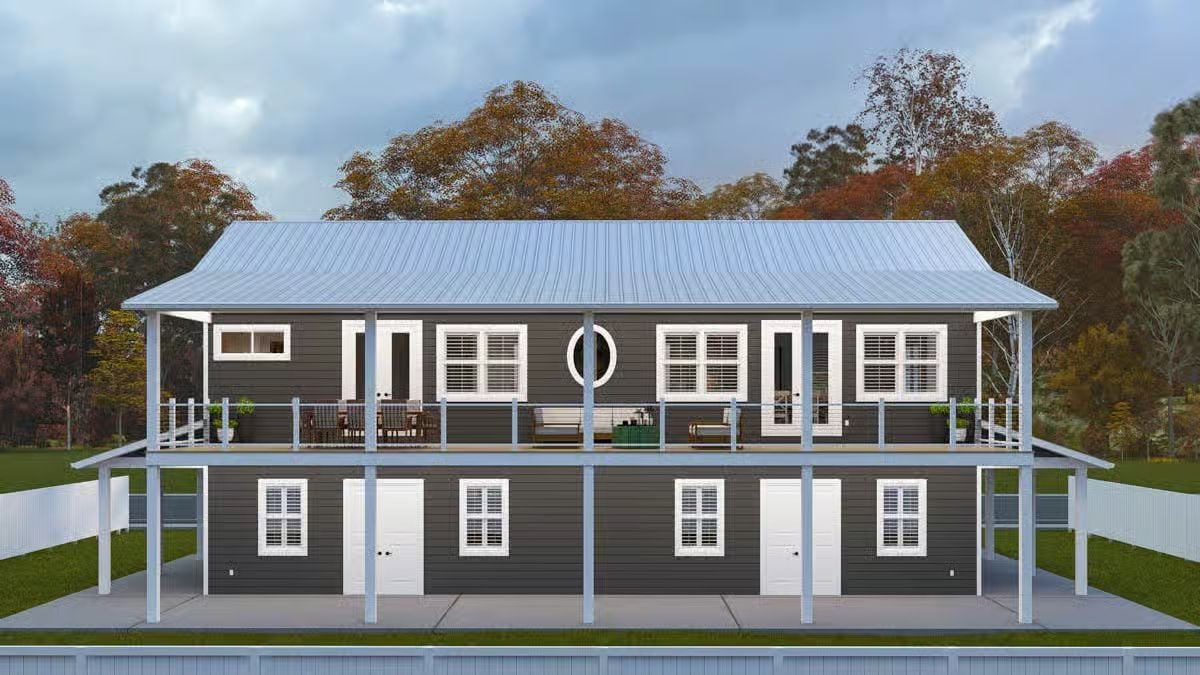
Rear-Left View
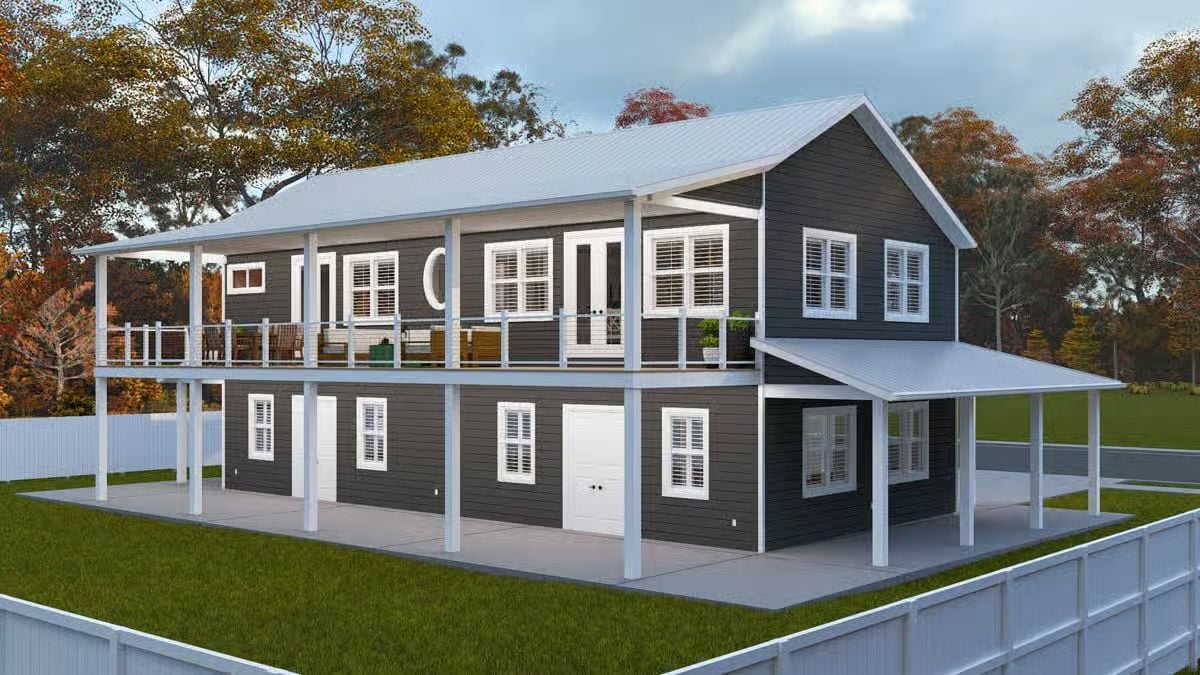
Would you like to save this?
Front-Left View
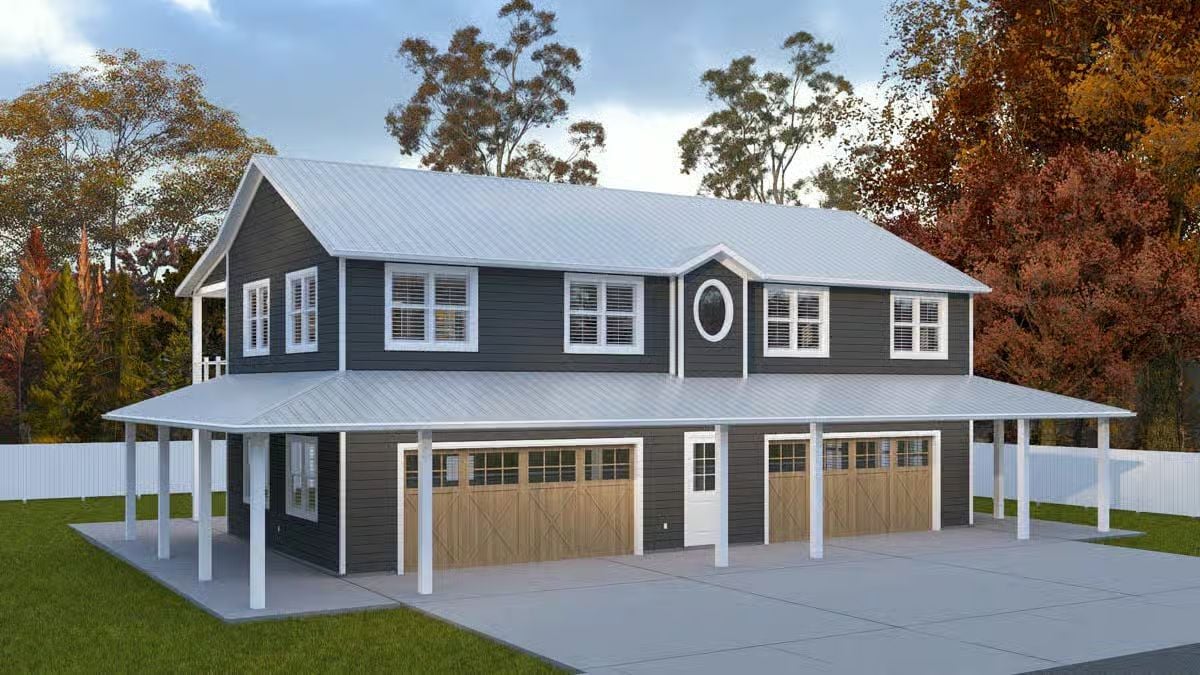
Open-Concept Living
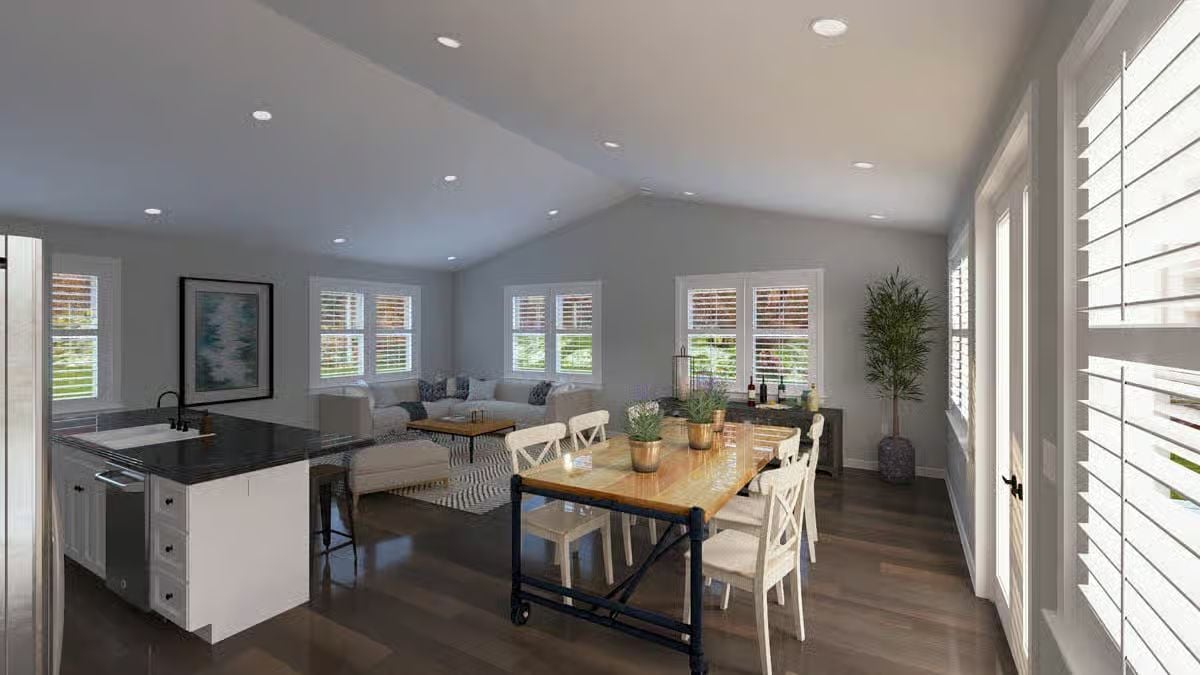
Dining Area and Kitchen
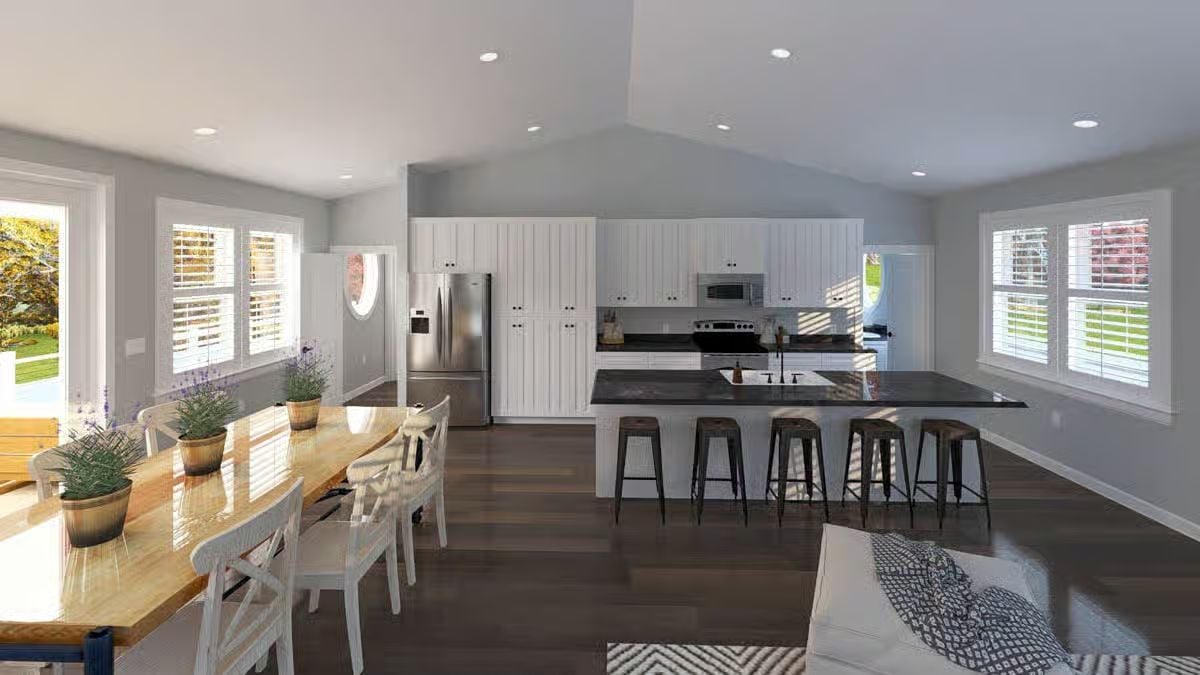
Kitchen
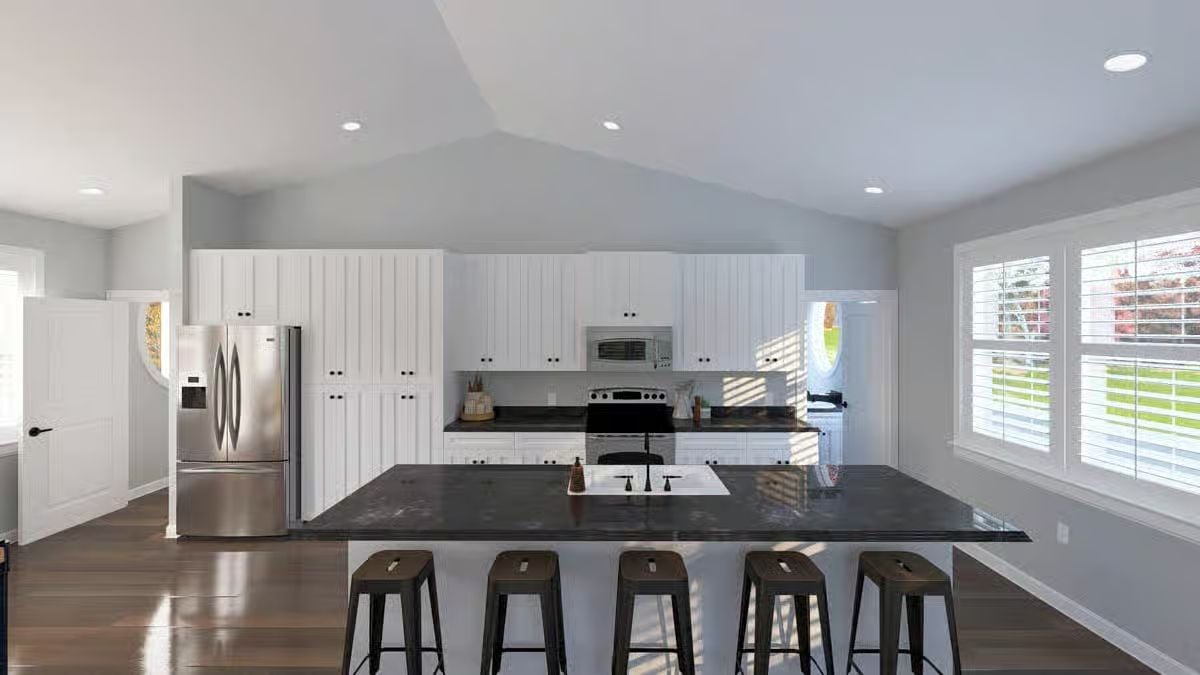
Living Room and Dining Area
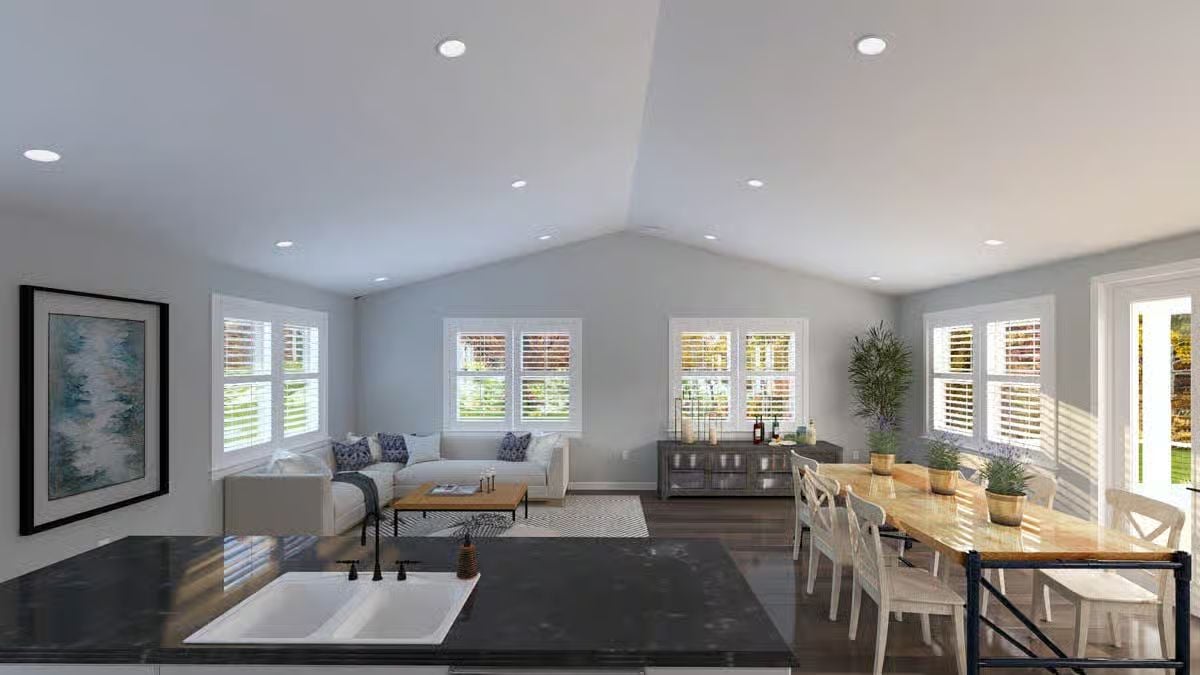
Kitchen and Living Room
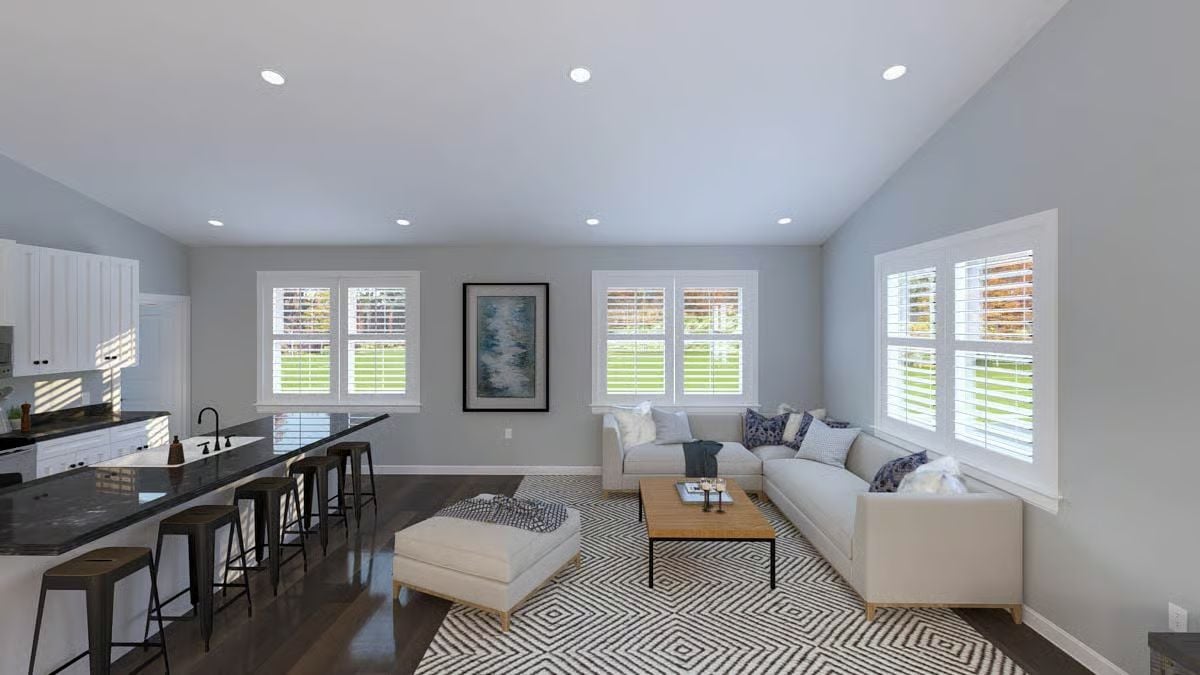
Front Elevation
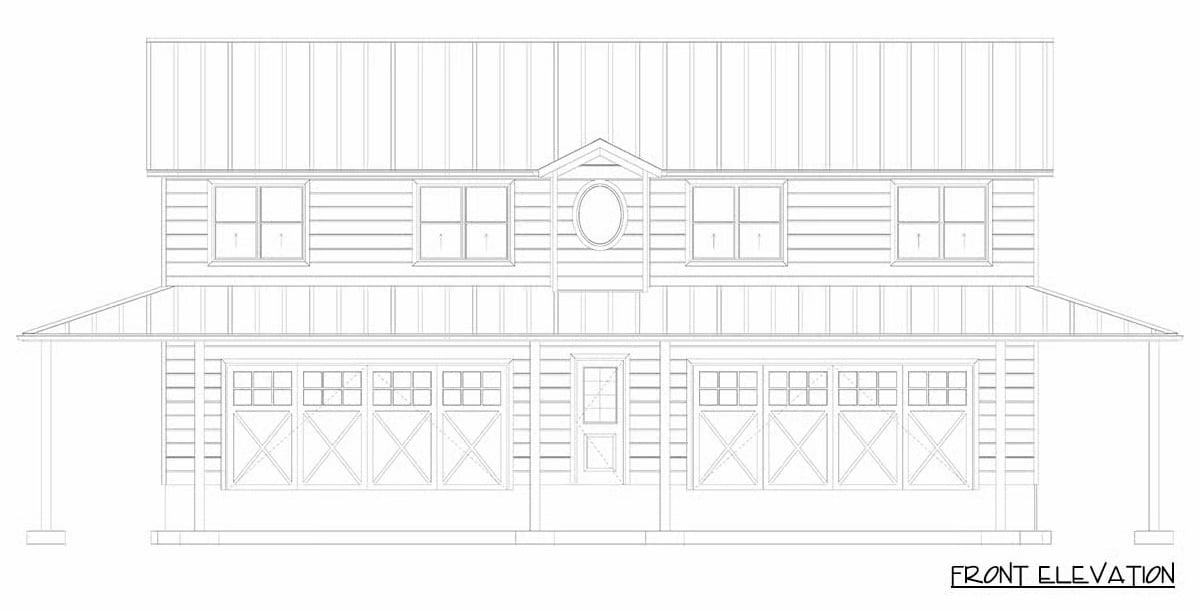
Right Elevation
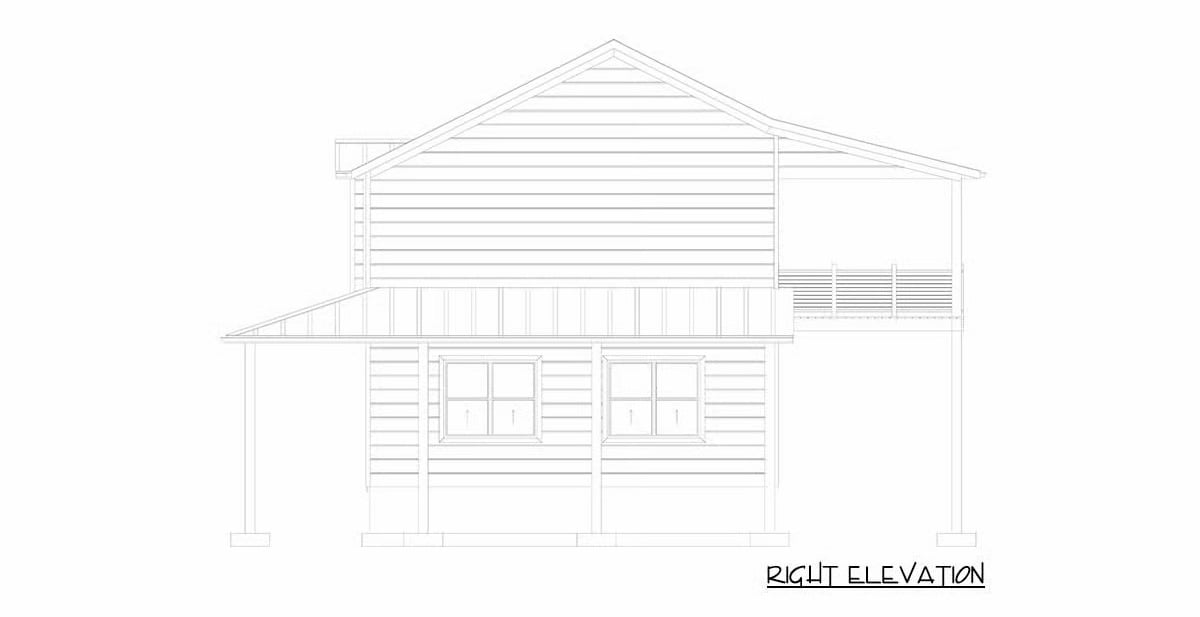
🔥 Create Your Own Magical Home and Room Makeover
Upload a photo and generate before & after designs instantly.
ZERO designs skills needed. 61,700 happy users!
👉 Try the AI design tool here
Left Elevation
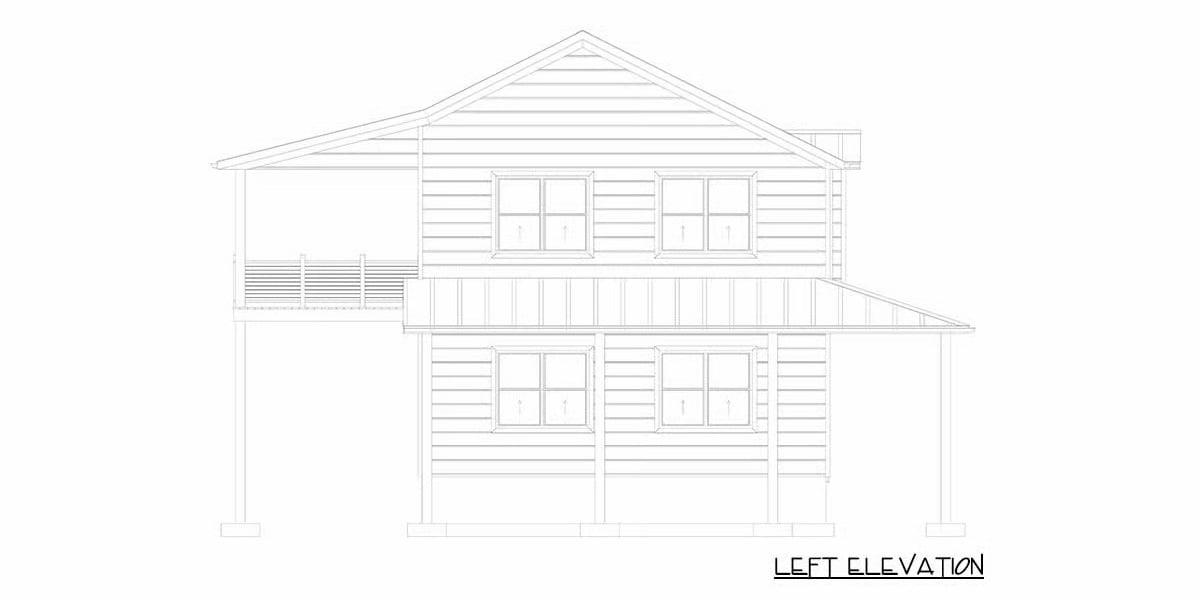
Rear Elevation
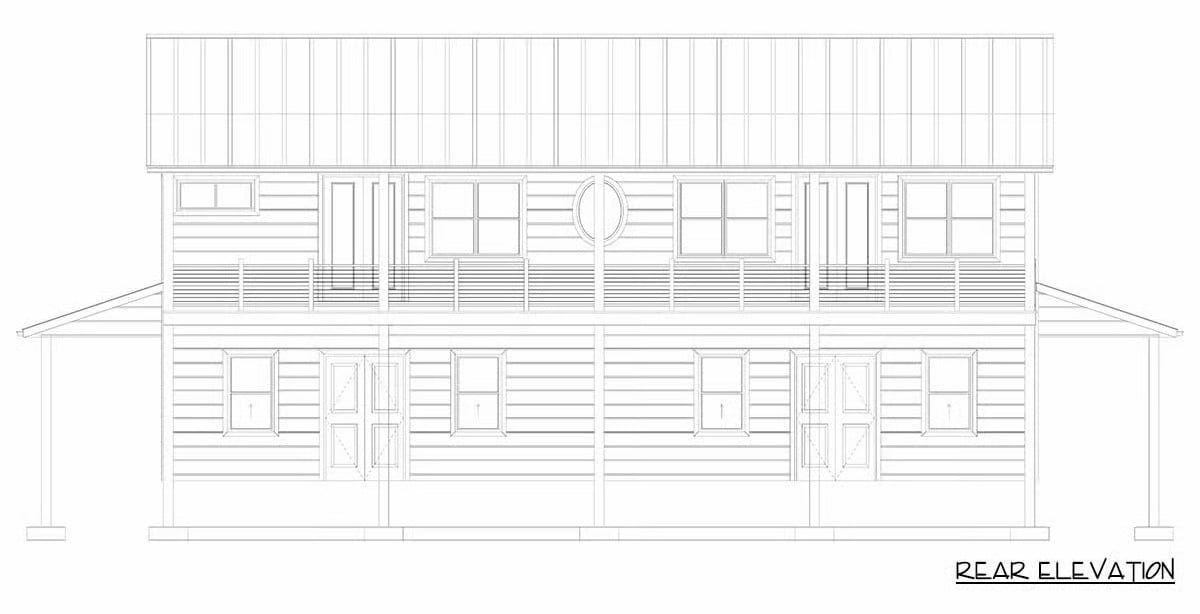
Details
This modern carriage-style home combines classic simplicity with contemporary functionality. The exterior showcases clean lines, dark siding contrasted with light trim, and a metal roof that adds both durability and sleek appeal. Dual garage doors with warm wood tones and divided windows lend a rustic touch, while a centered entry and upper-level windows create visual balance.
The main level features two spacious two-car garages separated by a central stairway, providing convenient access to both units. Covered porches wrap around the exterior, offering shaded outdoor areas for work, relaxation, or storage flexibility. A small mechanical room adds utility while maintaining an open, efficient layout.
Upstairs, the second floor introduces comfortable living quarters with an open-concept great room featuring a vaulted ceiling and a kitchen designed for flow and functionality. Large windows and access to a covered deck fill the space with natural light.
Two bedrooms share a full bath, while a loft area provides additional flexibility for an office, sitting space, or guest area. A laundry room adds everyday convenience, making this design equally suited for a rental property, guesthouse, or dual-family residence.
Pin It!
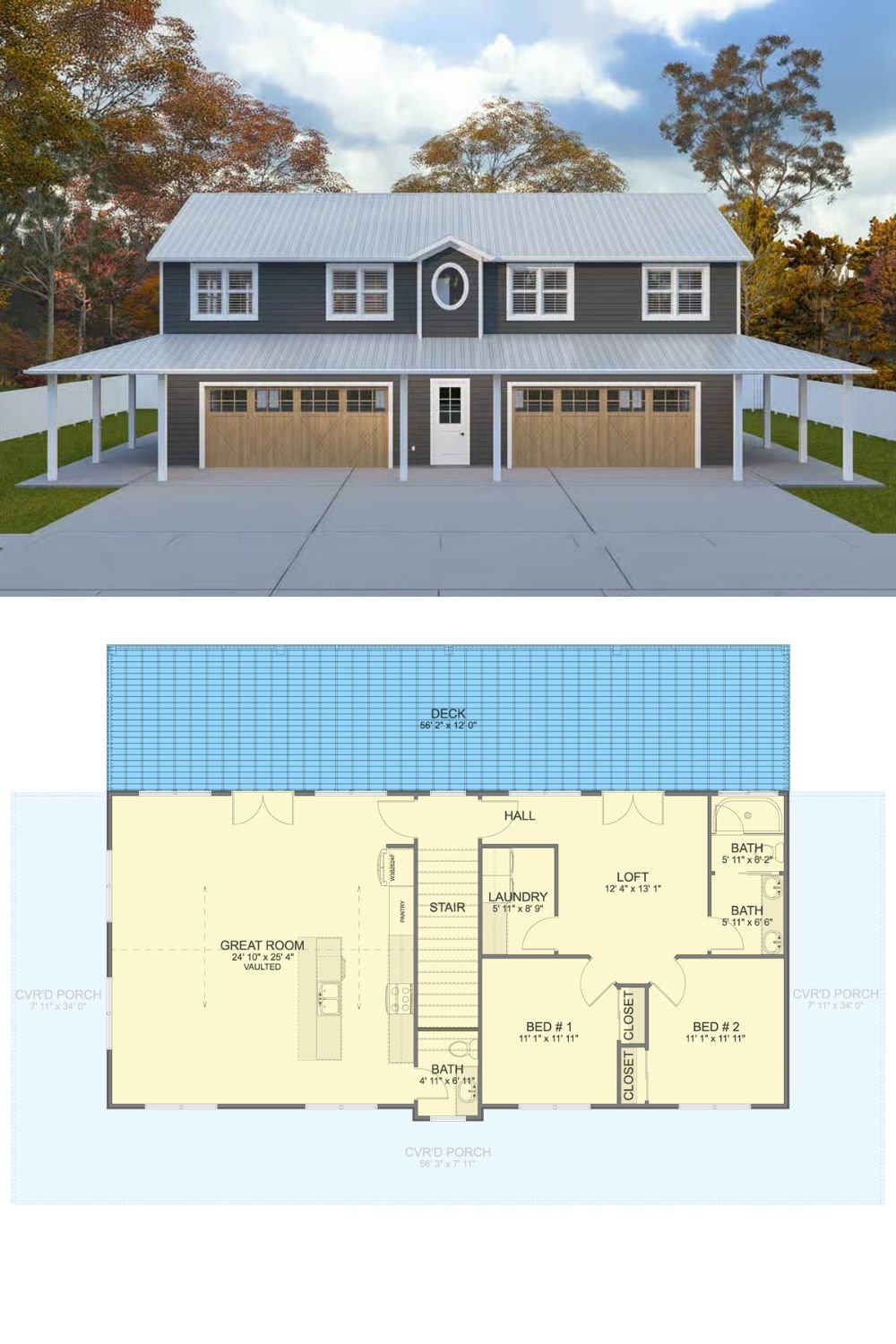
Architectural Designs Plan 61666UT






