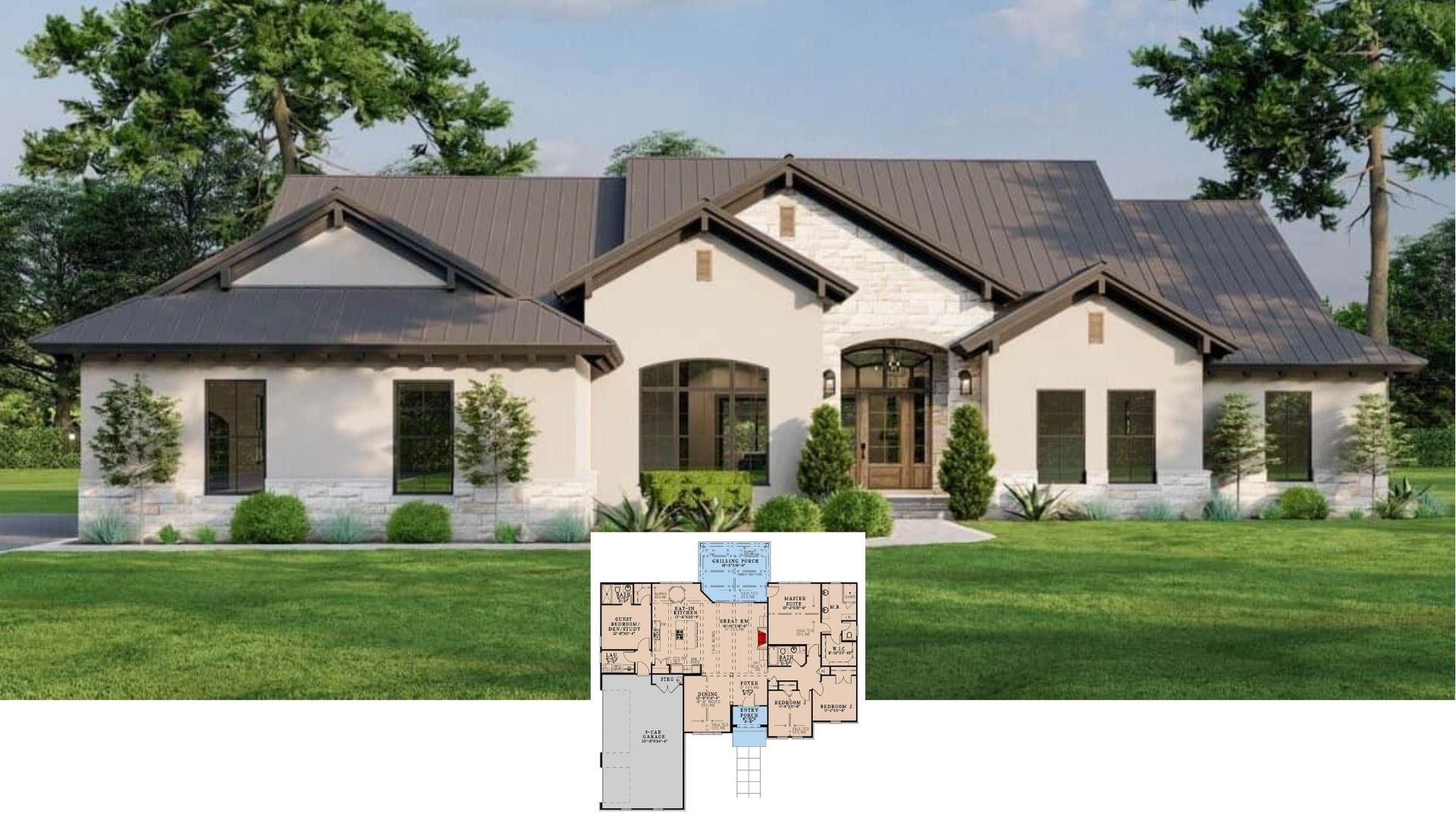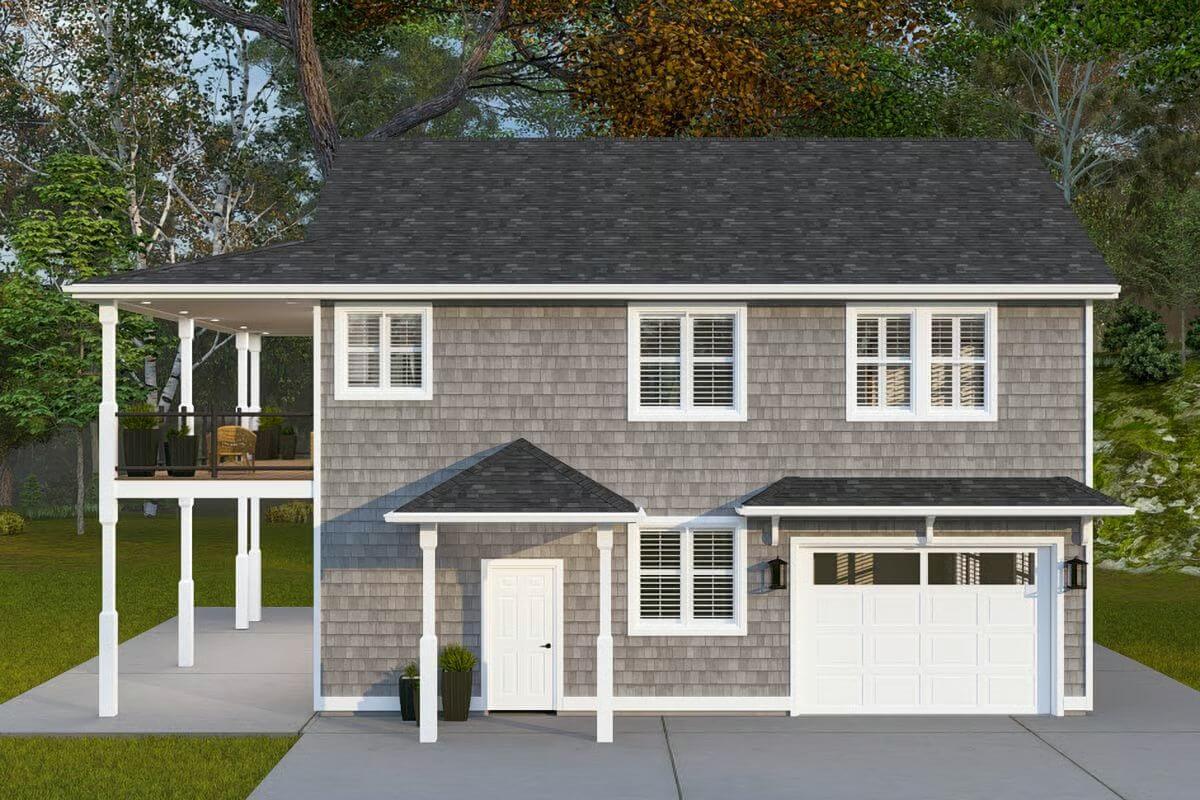
Would you like to save this?
Specifications
- Sq. Ft.: 1,726
- Bedrooms: 2
- Bathrooms: 2
- Stories: 2
- Garage: 1
Main Level Floor Plan
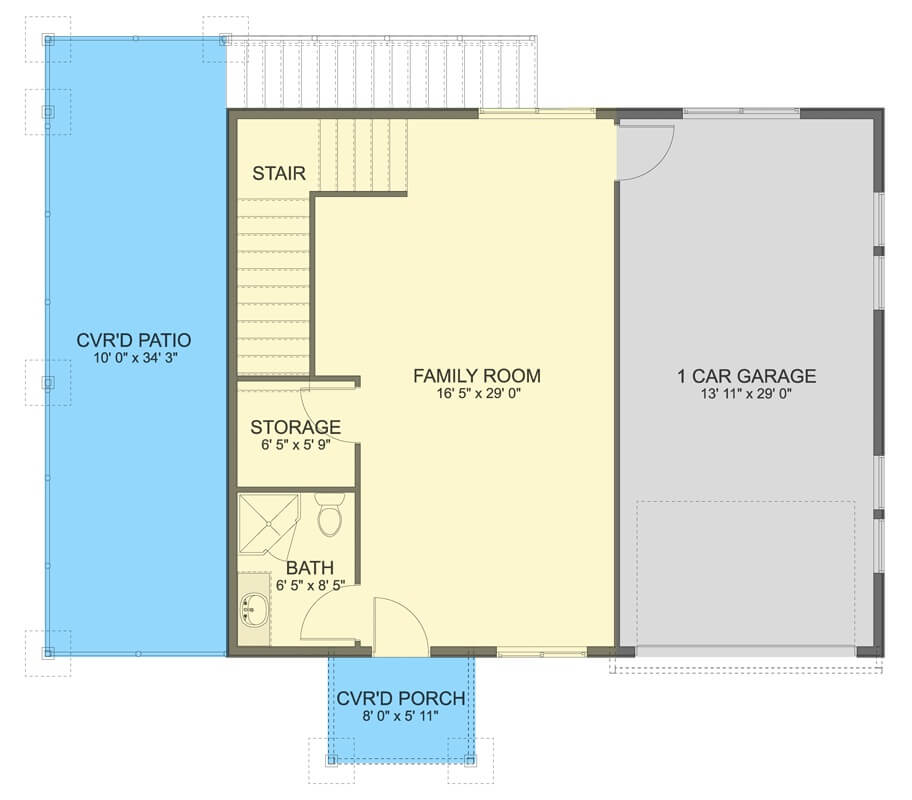
Second Level Floor Plan

🔥 Create Your Own Magical Home and Room Makeover
Upload a photo and generate before & after designs instantly.
ZERO designs skills needed. 61,700 happy users!
👉 Try the AI design tool here
Front-Right View
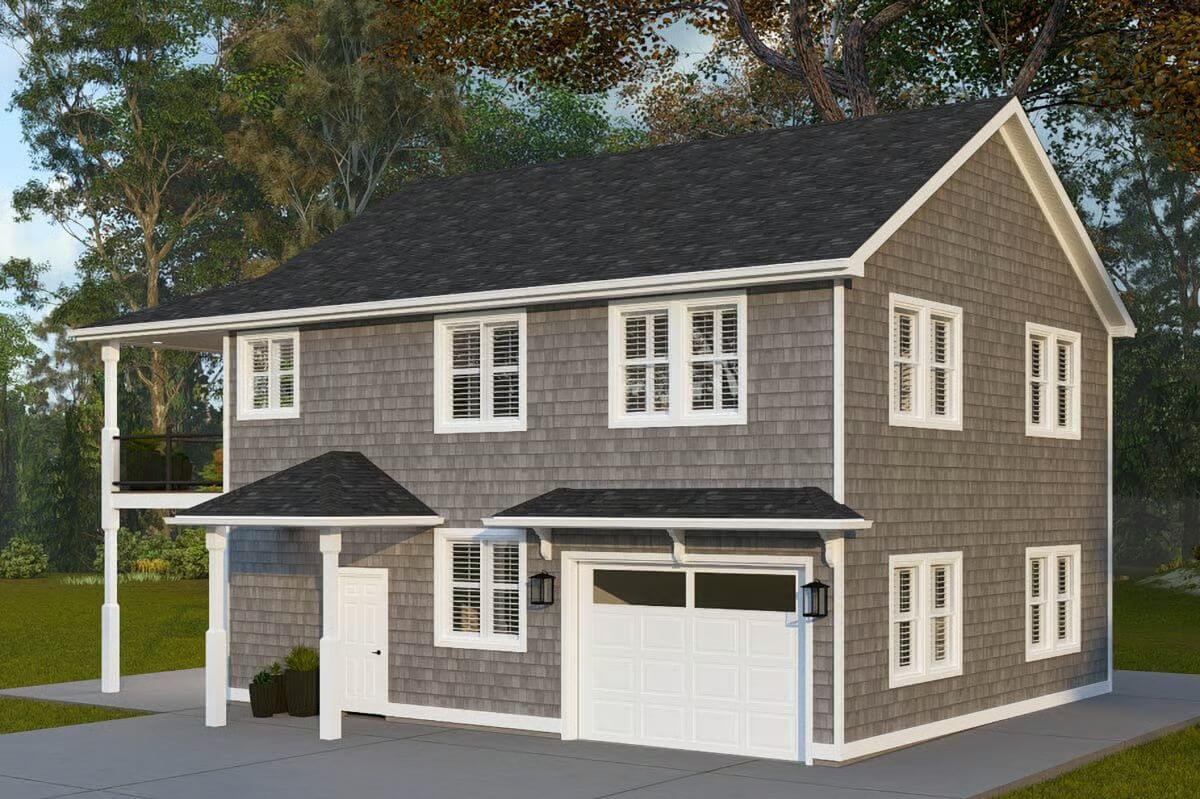
Left-Rear View
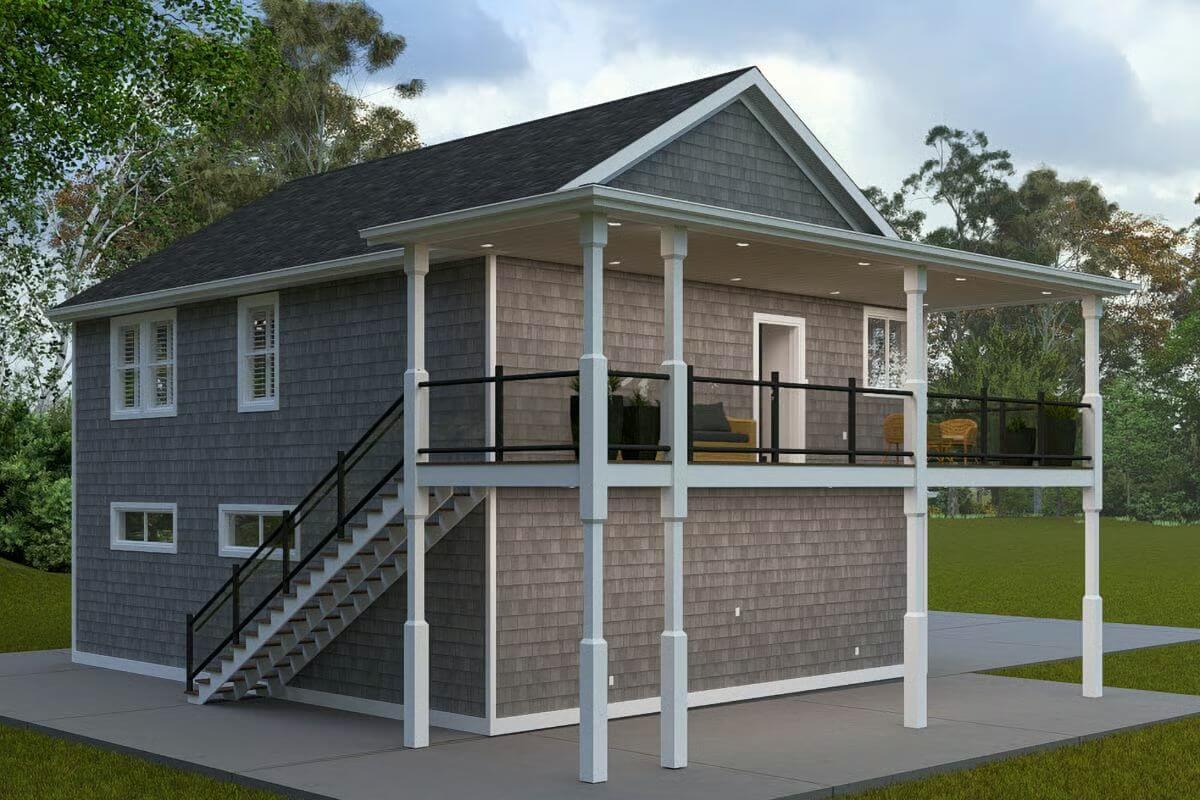
Right-Rear View
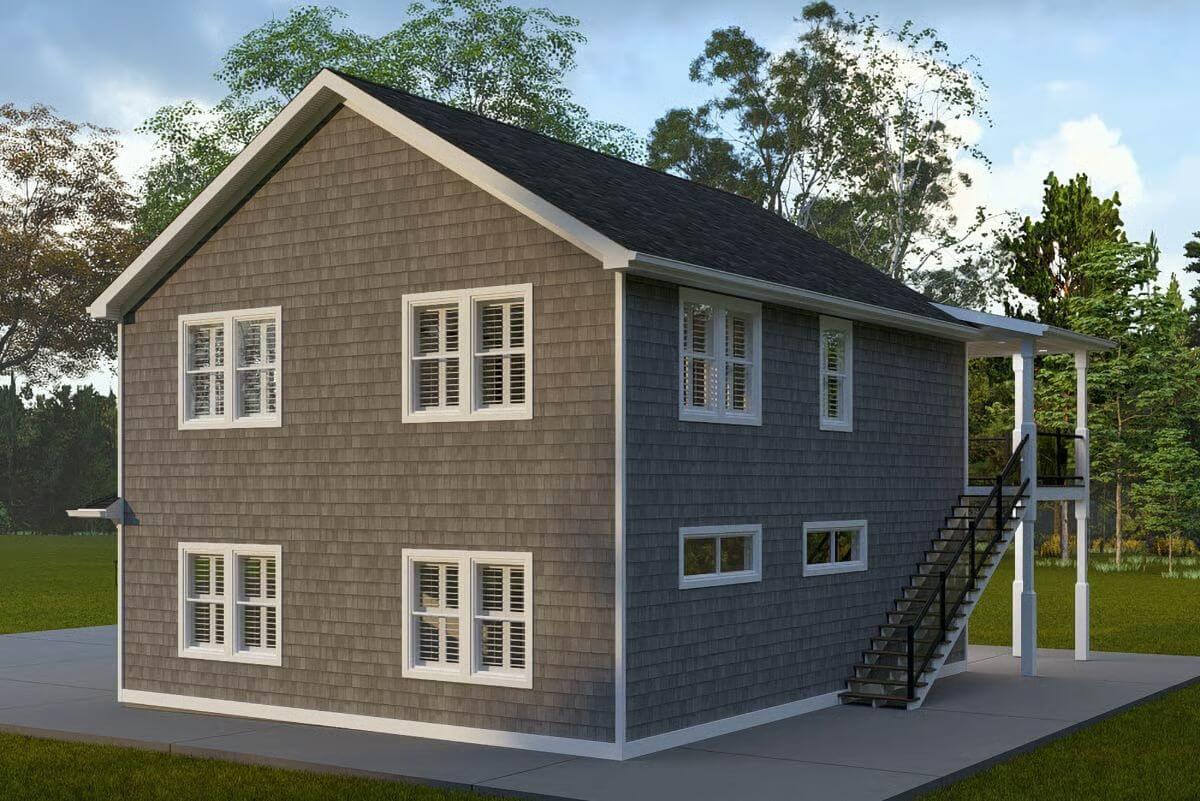
Front-Left View

Would you like to save this?
Family Room
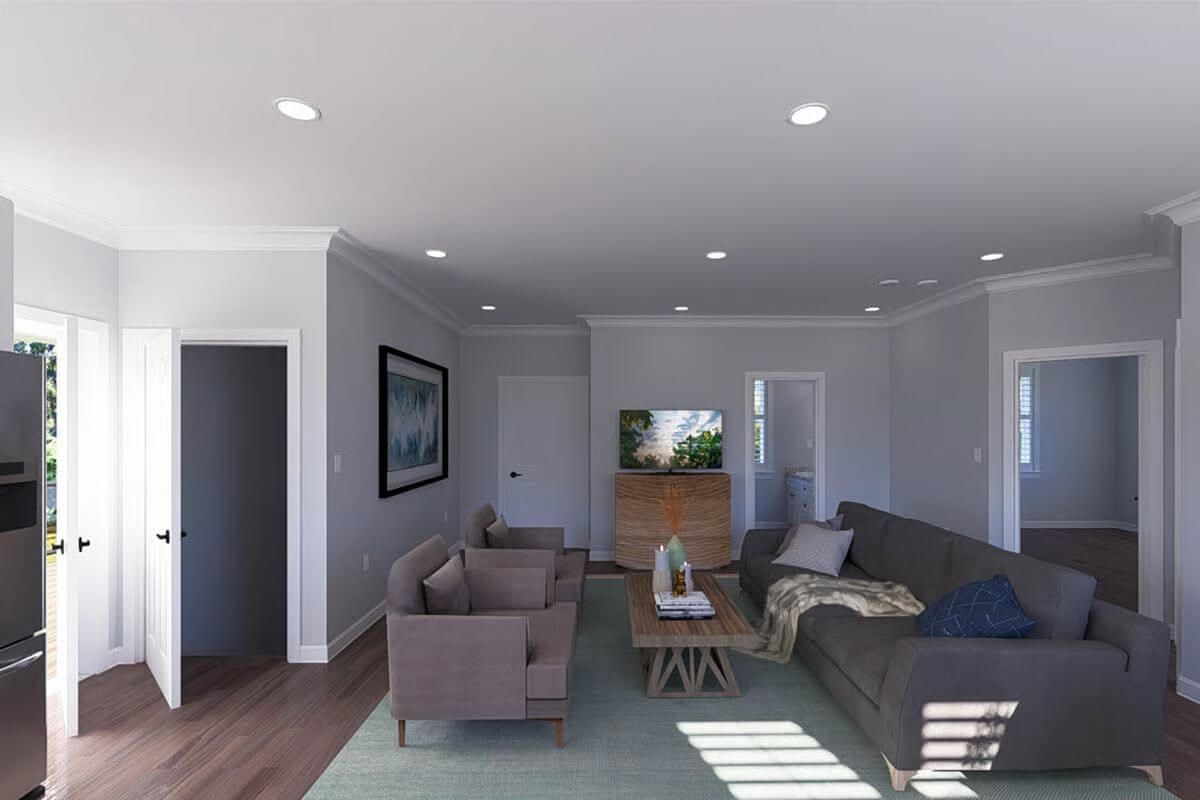
Family Room and Kitchen

Open-Concept Living
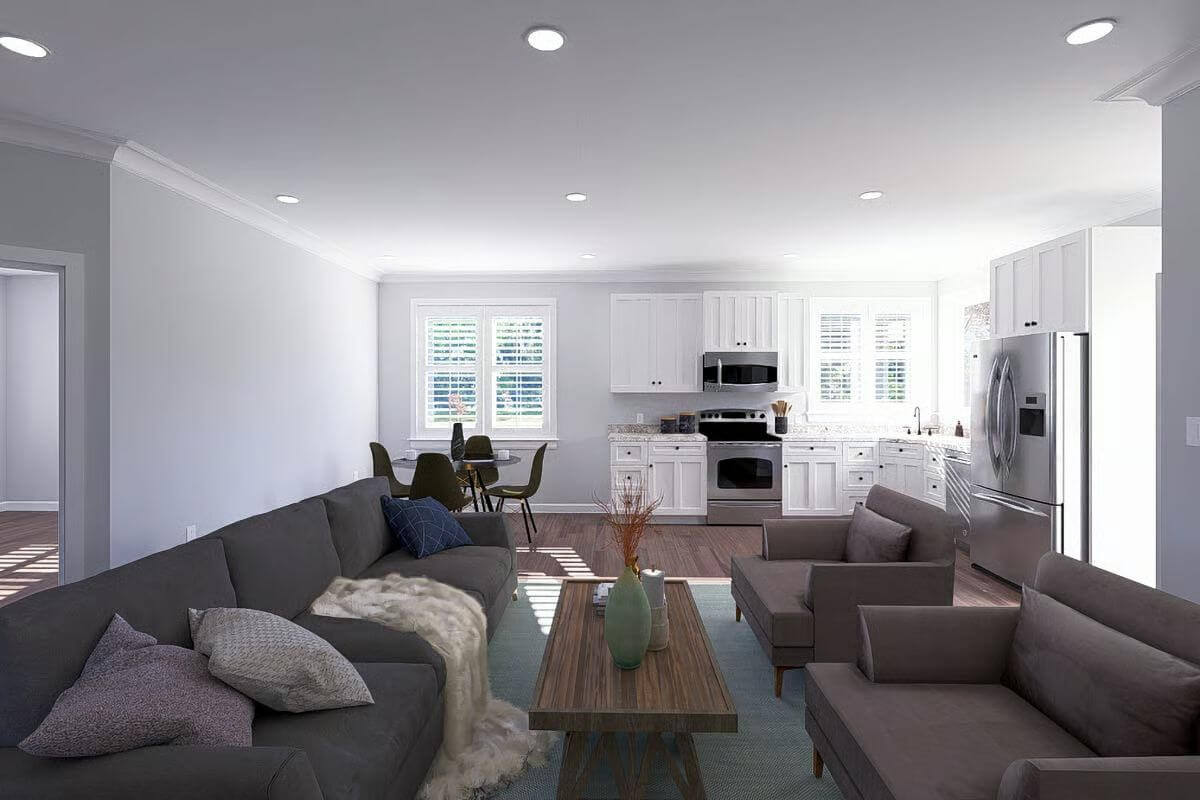
Kitchen and Dining Area
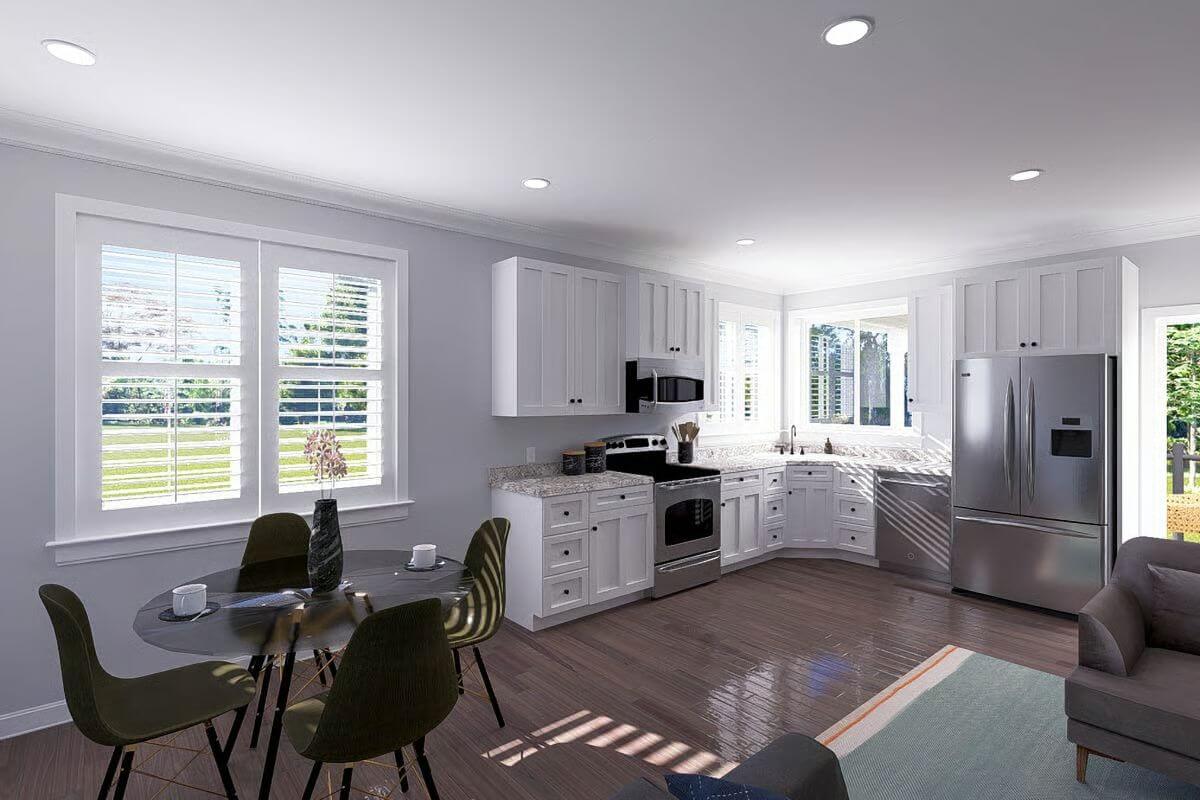
Front Elevation
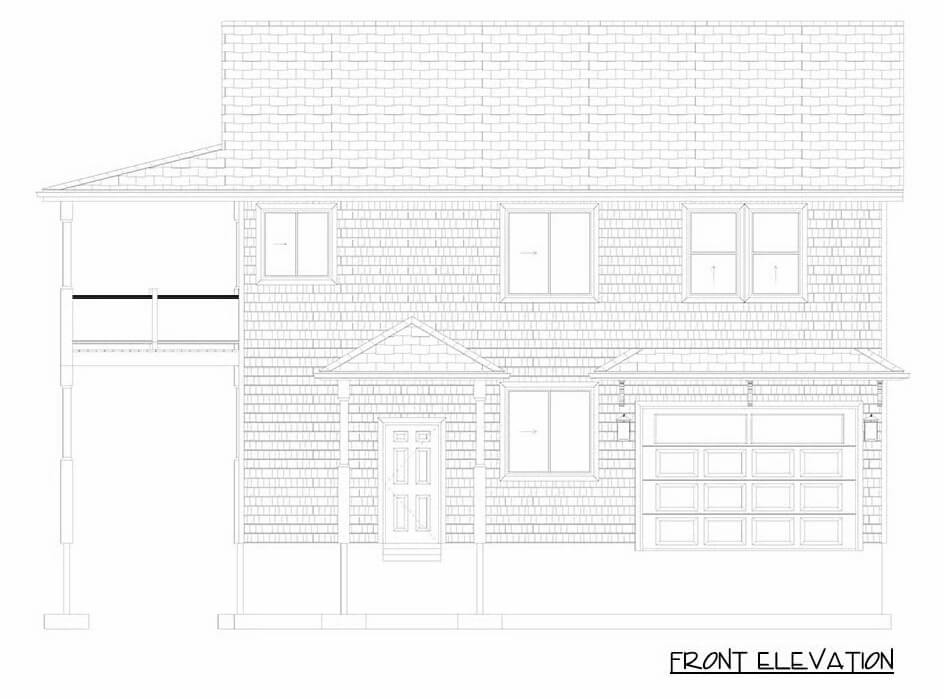
Right Elevation

Left Elevation
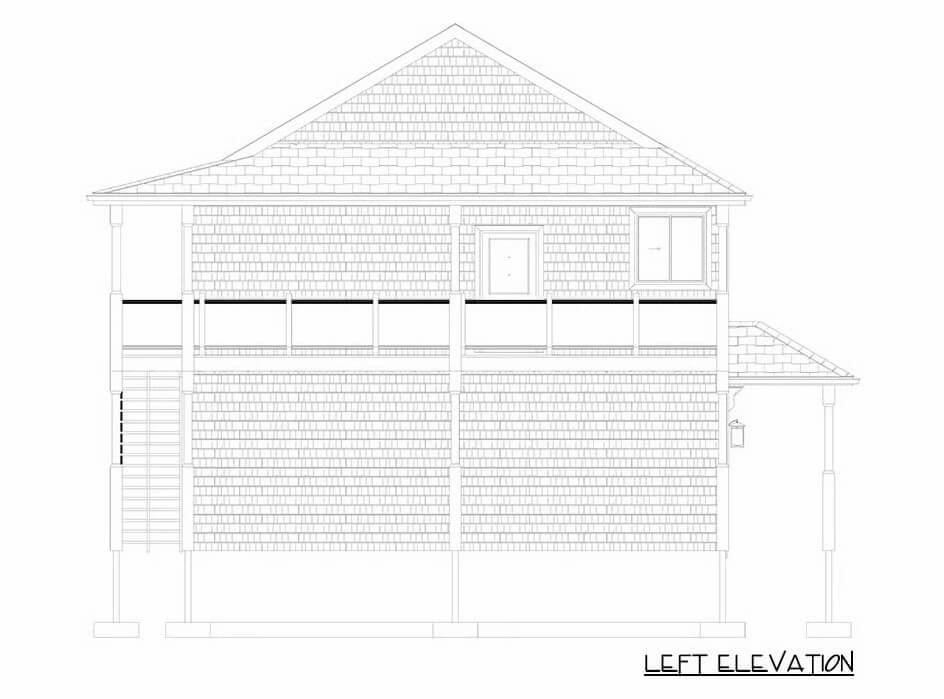
Rear Elevation
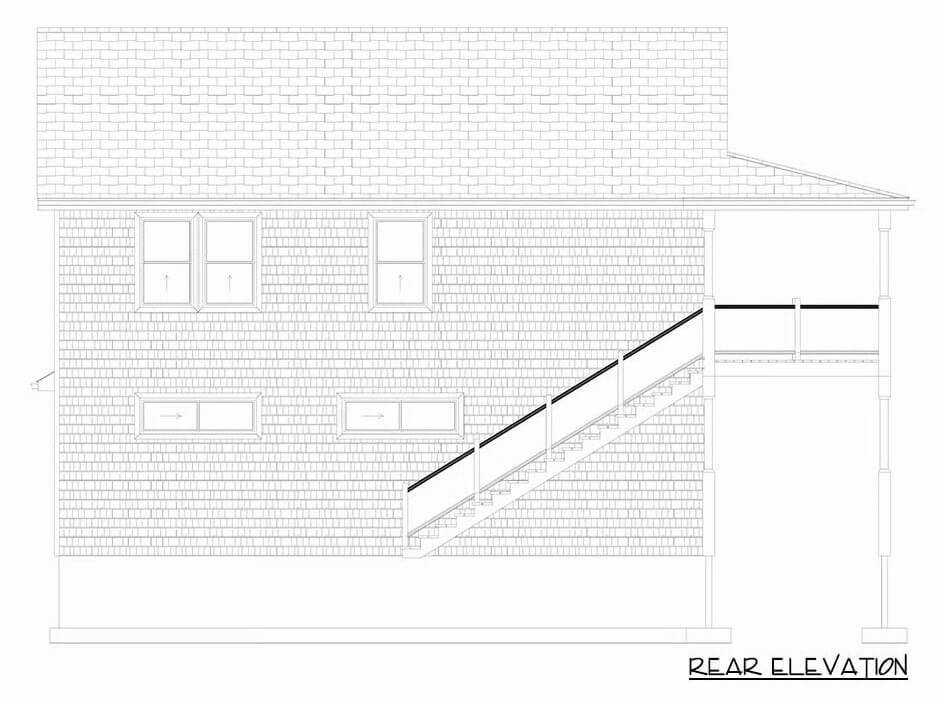
🔥 Create Your Own Magical Home and Room Makeover
Upload a photo and generate before & after designs instantly.
ZERO designs skills needed. 61,700 happy users!
👉 Try the AI design tool here
Details
This Cape Cod-style home features a timeless exterior clad in gray cedar shingles, contrasted by crisp white trim and a charcoal shingle roof. The symmetrical front is punctuated by evenly spaced windows with white shutters and a small gabled portico that highlights the front entrance. A single-car garage is seamlessly integrated into the design, while a raised side deck with a covered section adds an inviting, elevated outdoor living space supported by classic white posts.
The main level offers a spacious family room that opens out to a large covered patio, ideal for gatherings or relaxed outdoor living. Inside, the family room sits adjacent to a compact storage area and a full bathroom, making the space flexible for entertainment or guest use. The entryway also includes a covered front porch that provides a sheltered welcome, and an internal staircase leads to the upper level.
Upstairs, the second level serves as the primary living space. At the center is a large great room, perfect for open-concept living, with natural light streaming in from multiple directions. Two bedrooms are positioned side by side on one end of the home, each featuring its own closet for personal storage. A full bathroom and an additional closet are conveniently located off the great room, offering practicality and comfort for everyday living. A door from the great room leads directly out to an expansive deck, creating a smooth indoor-outdoor flow for enjoying nature or entertaining guests.
Pin It!
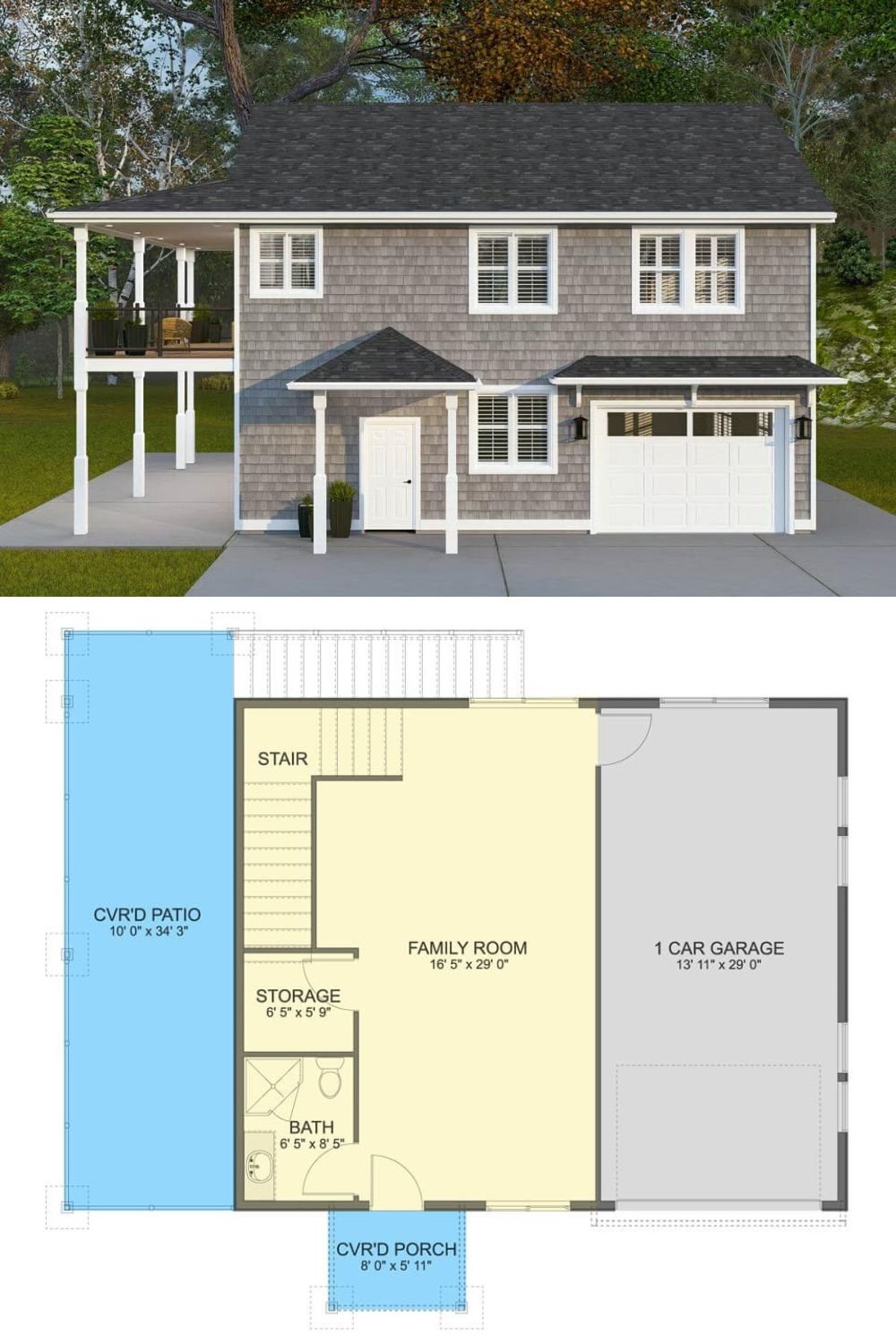
Architectural Designs Plan 61630UT




