Welcome to this stately residence, which boasts timeless elegance across its 3,310 square feet. This beautiful abode offers four spacious bedrooms and four and a half luxurious bathrooms, presenting a perfect blend of comfort and style. Its classic facade, adorned with white symmetrical columns and a graceful brick pathway, hints at the captivating architectural charm within.
Classic Charm with Symmetrical Columns and Brick Pathway Entrance
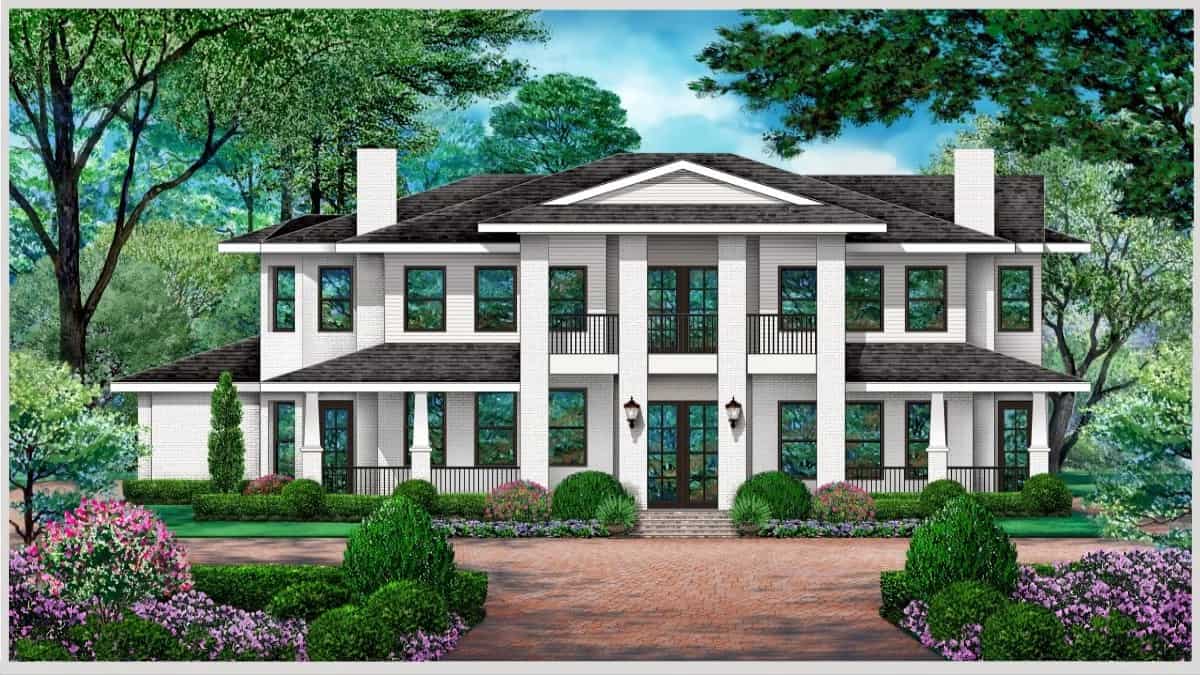
This home embodies a classic architectural style characterized by symmetry, polished columns, and balanced window arrangements. Step inside to explore the expansive family room, which opens to a serene patio. The layout seamlessly combines traditional motifs with modern-day functionality, providing an inviting atmosphere for relaxation and entertainment.
Take a Look at the Expansive Family Room Leading to a Peaceful Patio
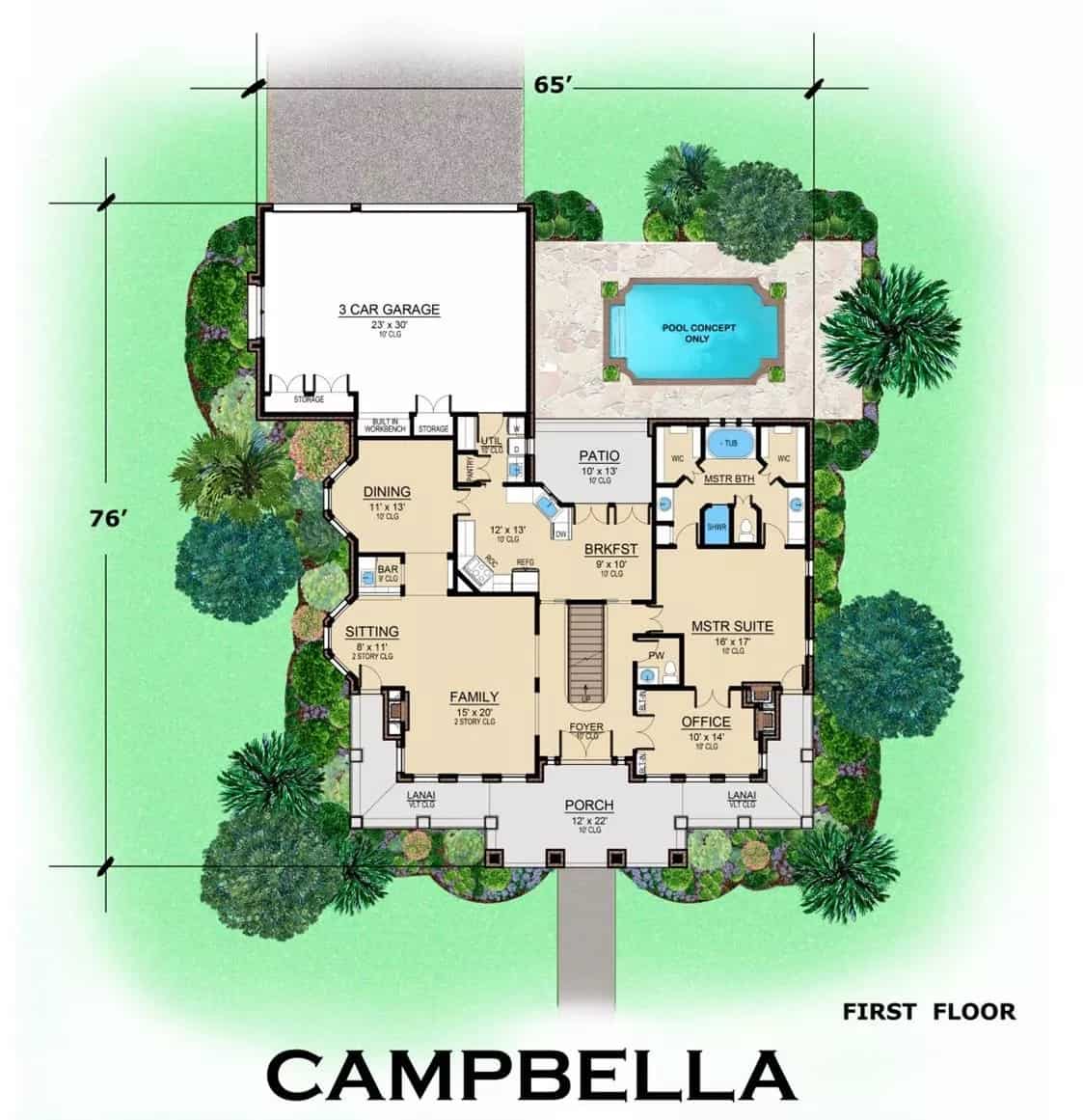
This thoughtfully designed floor plan features a wide-open family room that seamlessly connects to a cozy sitting area and a formal dining room, perfect for entertaining. The master suite, with its luxurious bath and convenient access to a spacious office, is strategically located for privacy. Outside, the inviting patio and pool offer a serene retreat just steps away from the bustling heart of this elegant home.
Explore the Versatile Second Floor Layout With a Spacious Game Room
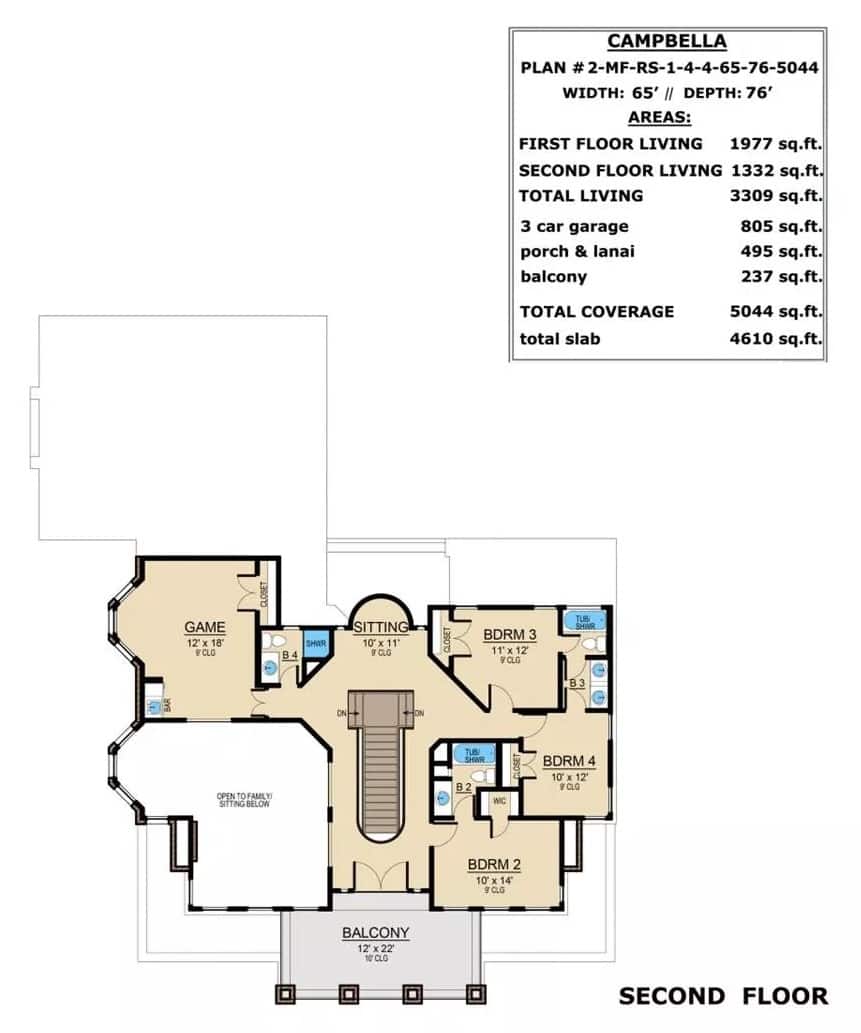
The second floor of this home offers a thoughtful layout designed for relaxation and entertainment. It features a generous game room that invites playful gatherings. Three bedrooms are strategically placed for privacy, each with a bath for convenience. The floor is anchored by a central sitting area that opens to an expansive balcony, perfect for enjoying quiet moments and seamless indoor-outdoor living.
Source: The House Designers – Plan 8720
Stylish Living Space with Sky-High Ceilings and a Stylish Staircase
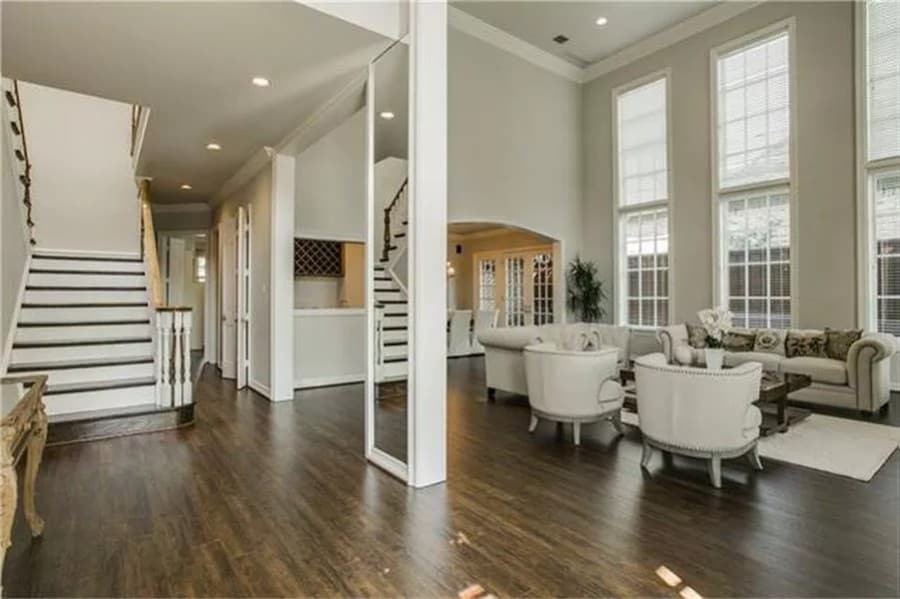
This living area exudes sophistication with its tall ceilings and expansive windows that drench the space in natural light. The open layout is anchored by plush seating and a classic staircase, seamlessly blending traditional and contemporary elements. Soft neutral tones and sleek hardwood floors create a refined yet inviting atmosphere, perfect for gatherings and quiet afternoons.
Stately Living Room with a Classic Fireplace and Double-Height Windows
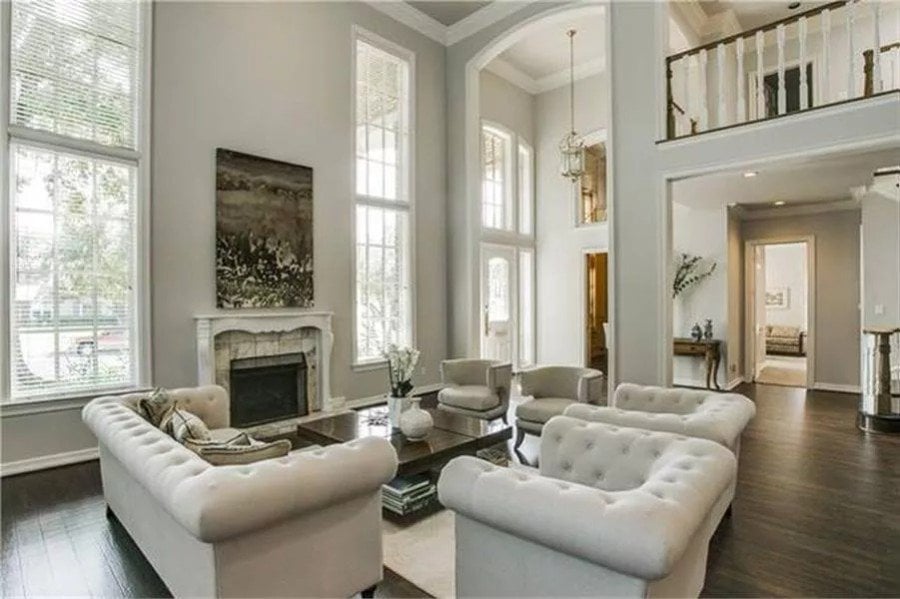
This grand living room is defined by its towering ceilings, and expansive double-height windows flood the space with natural light. The classic fireplace is an elegant focal point, complemented by plush seating that invites relaxation. The open layout extends to a second-story balcony, creating a sense of openness and connection throughout the home.
Check Out the Spacious Island in This Bright Kitchen
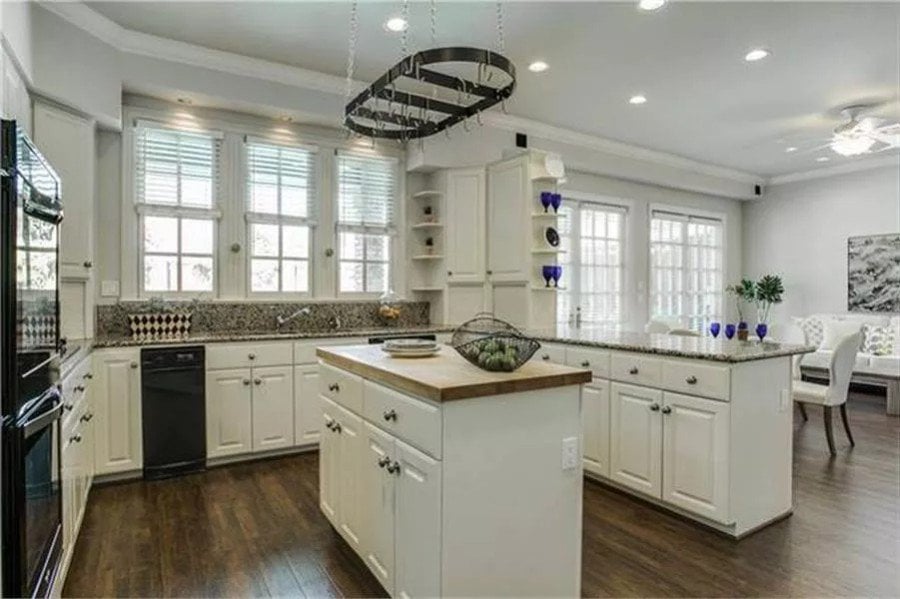
This well-appointed kitchen features a substantial island with a butcher block top, providing ample prep space and a casual dining spot. The abundant cabinetry, painted in a crisp white, is complemented by granite countertops, offering a blend of function and flair. Large windows flood the space with natural light, creating a refreshing atmosphere that seamlessly connects to the adjacent dining area.
Notice the Abundance of Natural Light in This Open Kitchen and Dining Area
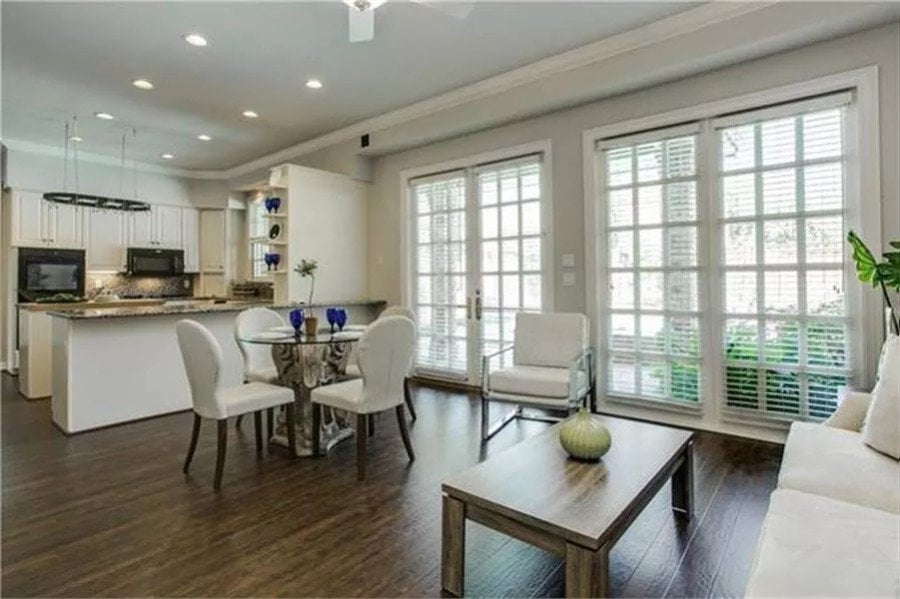
This airy kitchen and dining space is characterized by large French doors and expansive windows, allowing natural light to flood the room. The sleek, white cabinetry and dark hardwood floors offer a striking contrast, enhancing the room’s modern appeal. A cozy glass-topped dining table provides a perfect gathering spot, blending seamlessly into the open layout.
Home Office with Custom Wood Shelving Check Out the Statement Art
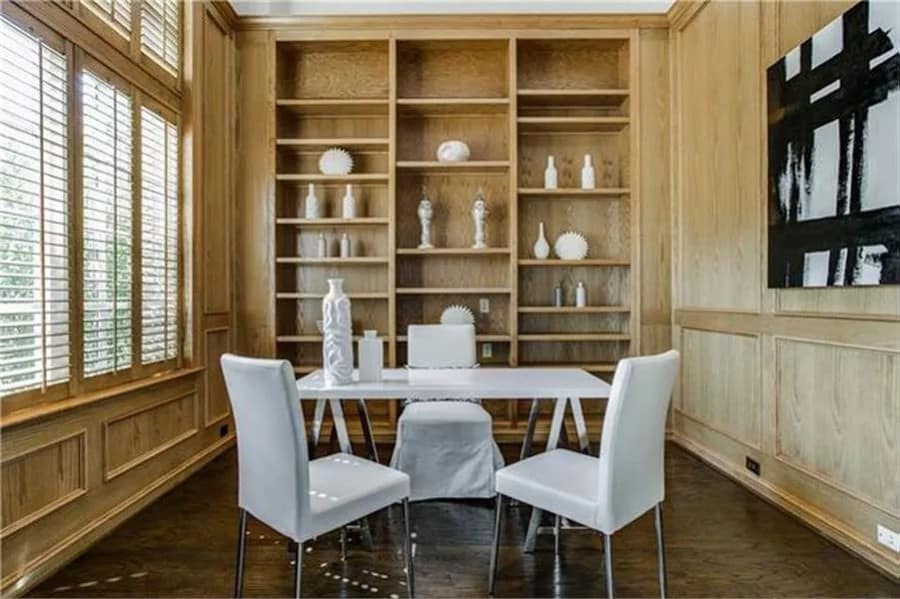
This home office exudes sophistication with its custom wood paneling and built-in shelving, designed to showcase curated decor. The sleek white furniture contrasts with the warm tones of the wood, creating a modern yet inviting space perfect for focused work. A bold black-and-white art piece adds a contemporary touch, elevating the room’s overall aesthetic.
Spacious Bedroom with a Central Fireplace and Plush Accents
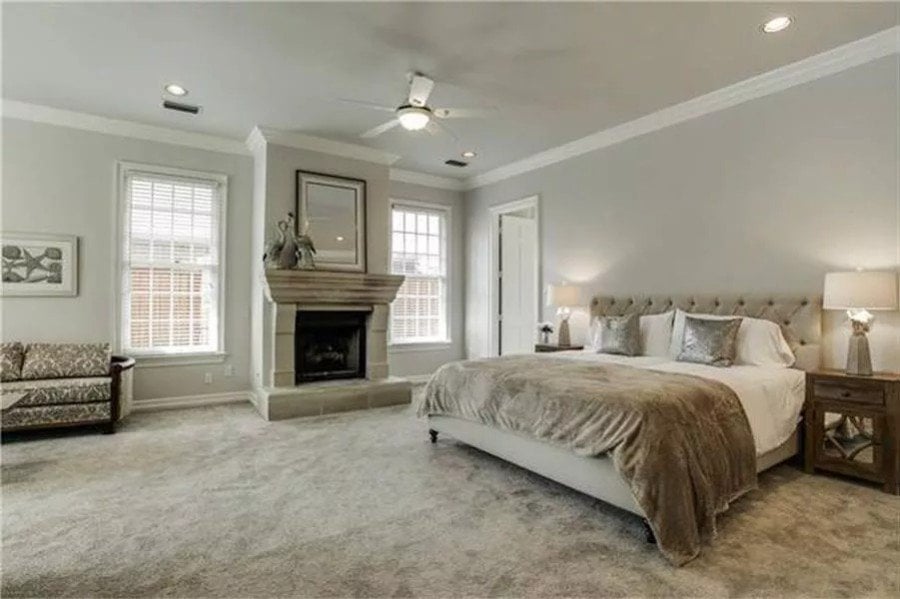
This master bedroom features a centrally placed fireplace, adding a touch of elegance and warmth to the space. The muted color palette, plush bedding, and soft carpeting create a serene environment for relaxation. Large windows flank the fireplace, filling the room with natural light and enhancing its airy feel.
Source: The House Designers – Plan 8720






