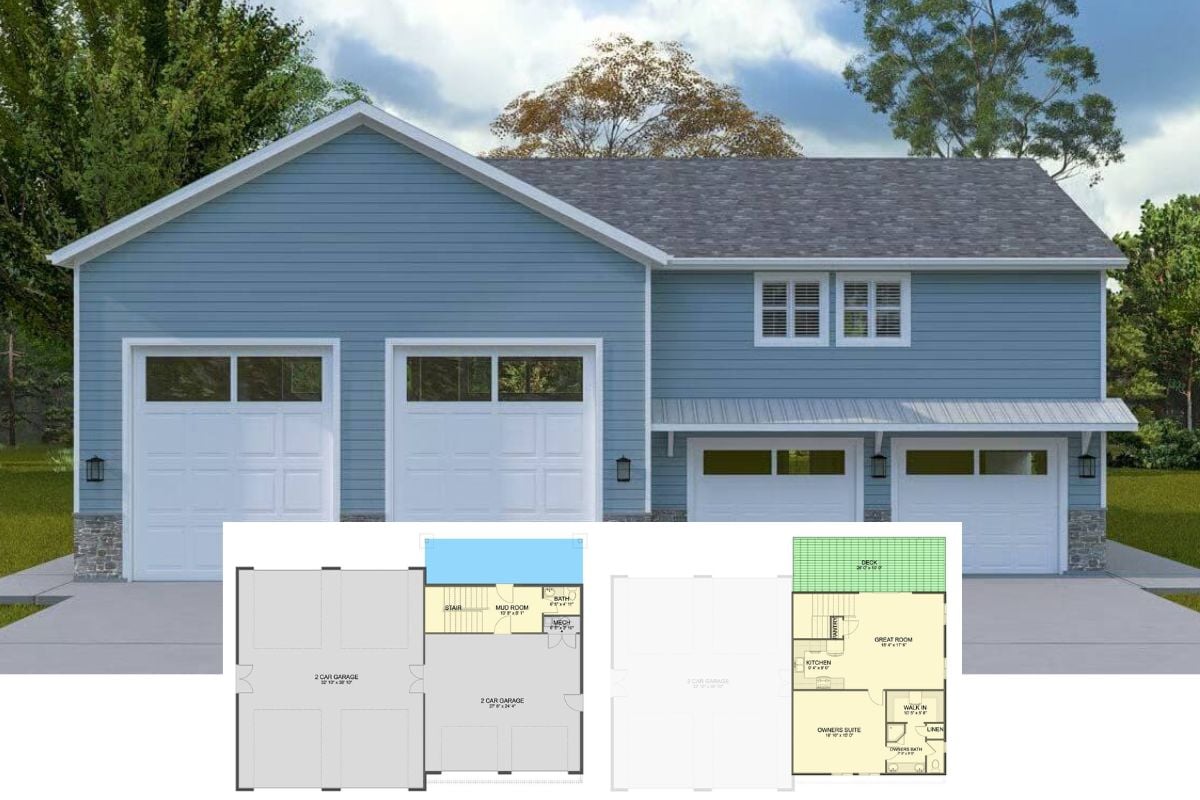
Would you like to save this?
Specifications
- Sq. Ft.: 703
- Bedrooms: 1
- Bathrooms: 1.5
- Stories: 2
The Floor Plan


🔥 Create Your Own Magical Home and Room Makeover
Upload a photo and generate before & after designs instantly.
ZERO designs skills needed. 61,700 happy users!
👉 Try the AI design tool here
Photos




Would you like to save this?





Details
This cabin style home is embellished with vertical and horizontal siding, sleek windows, and a gabled entry supported by white columns.
The ground level is occupied by a bedroom. It comes with a walk-in closet and an ensuite bath with a sink vanity and a tub and shower combo.
Upstairs, you’ll find an open living space where the great room and kitchen unite. A peninsula with an eating bar creates distinction in the kitchen while sliding glass doors at the back extend the great room onto a covered patio where you can enjoy the fresh air.
The kitchen includes a built-in pantry and easy access to the utility room and powder bath.
Pin It!

Architectural Designs Plan 72424DA






