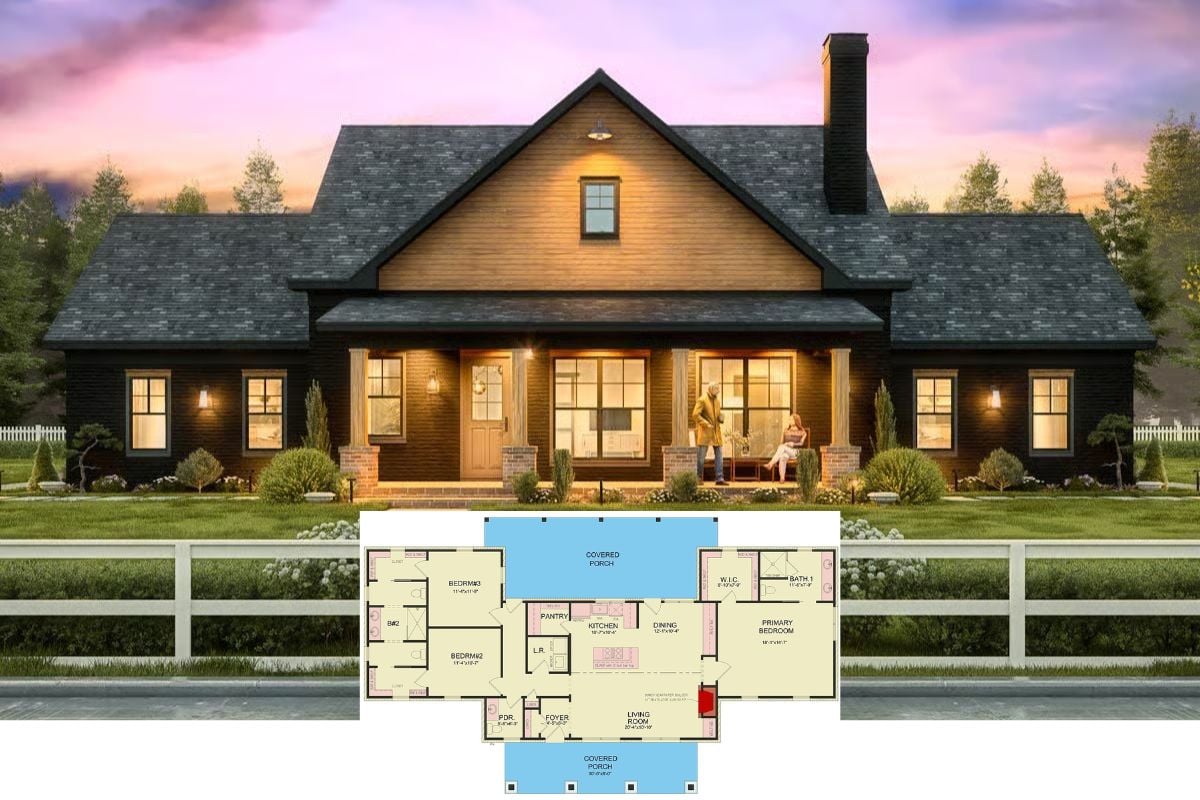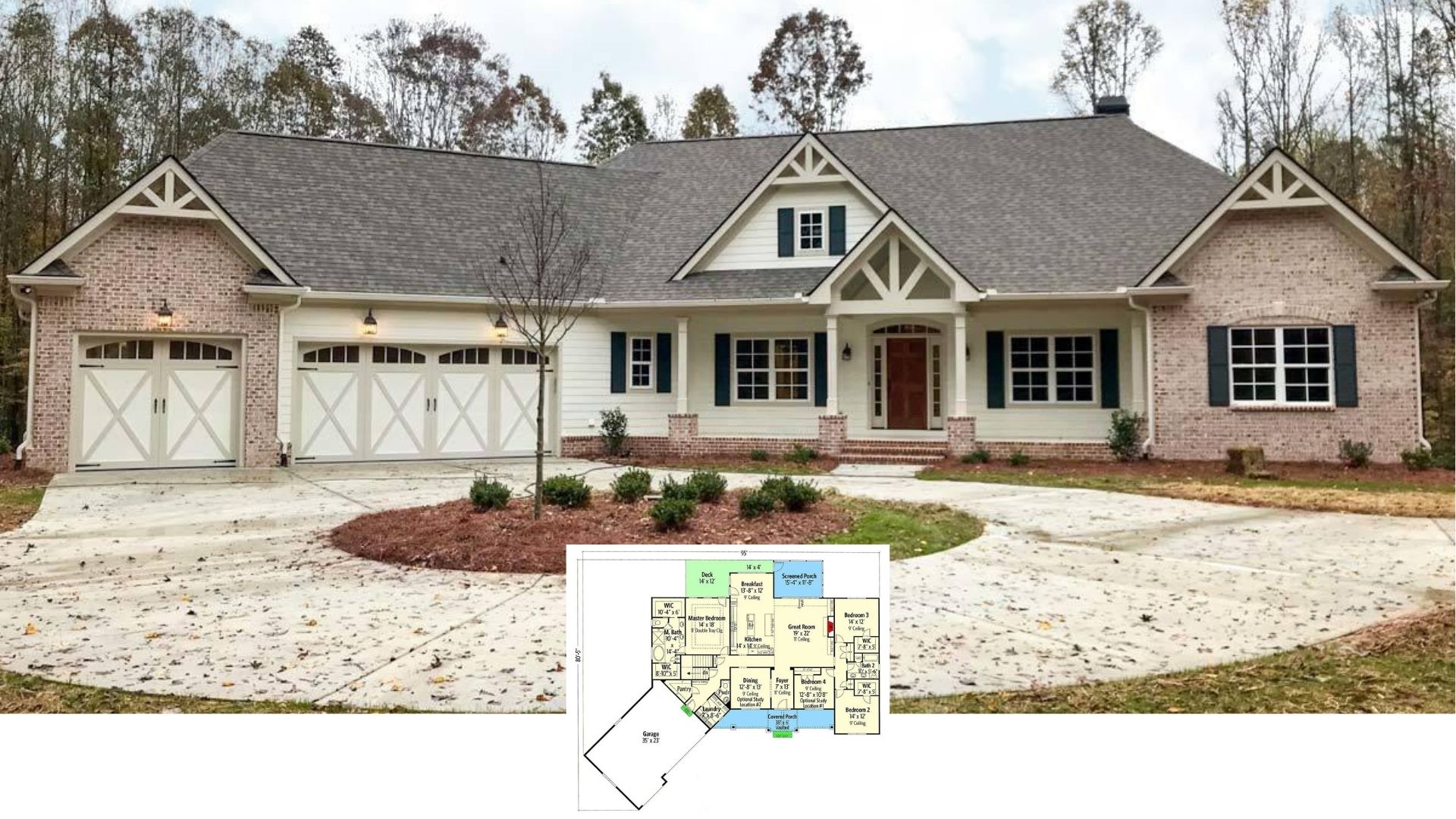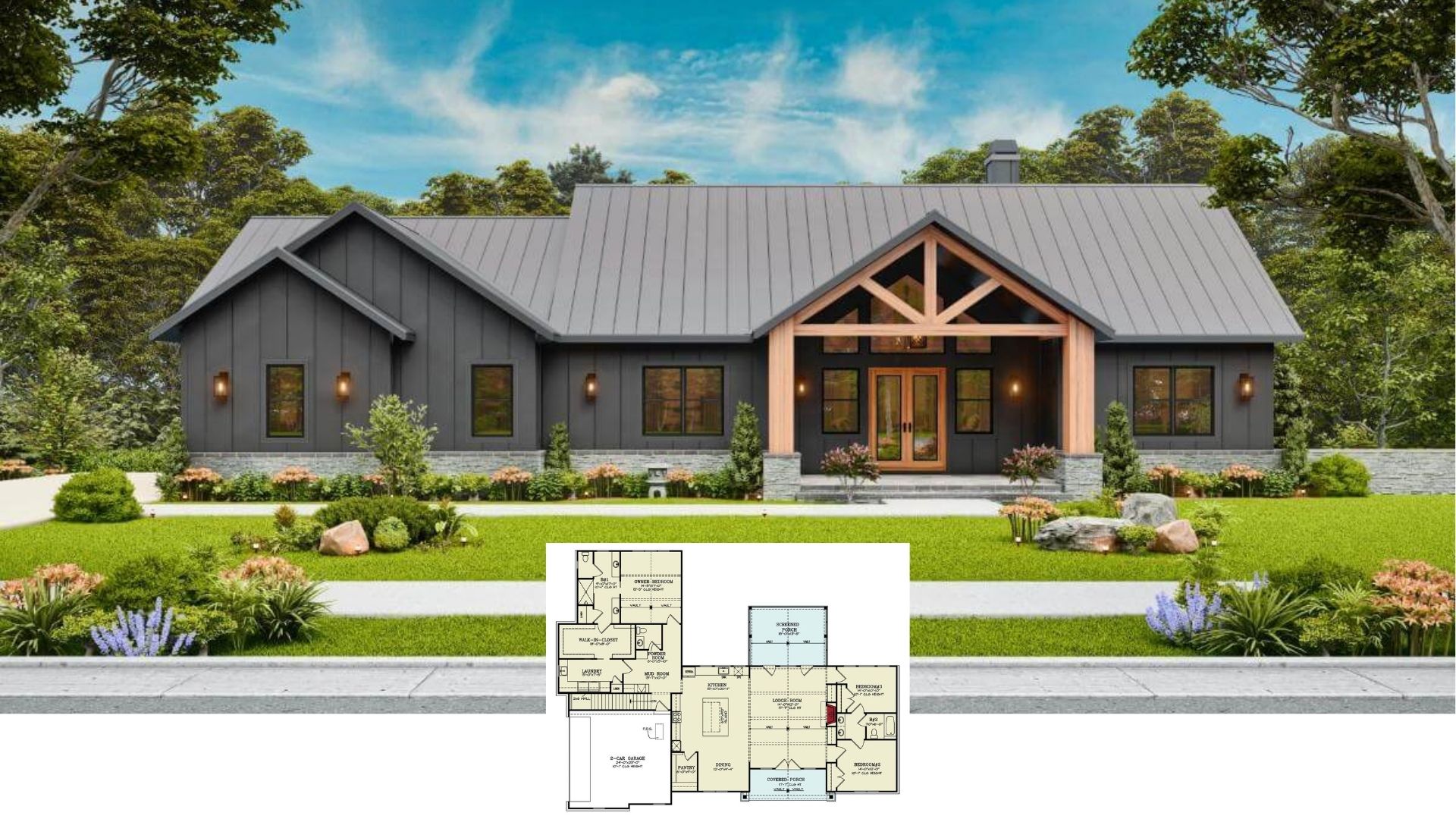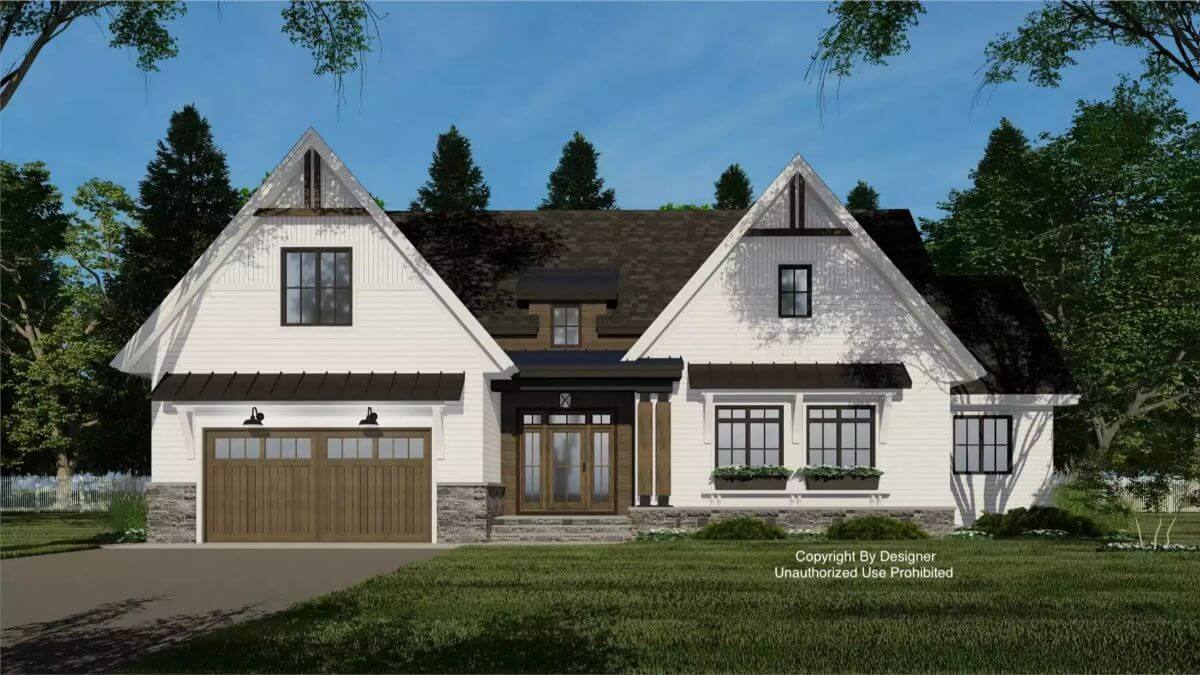
Would you like to save this?
Specifications
- Sq. Ft.: 2,137
- Bedrooms: 3
- Bathrooms: 2.5
- Stories: 1
- Garage: 2
Main Level Floor Plan
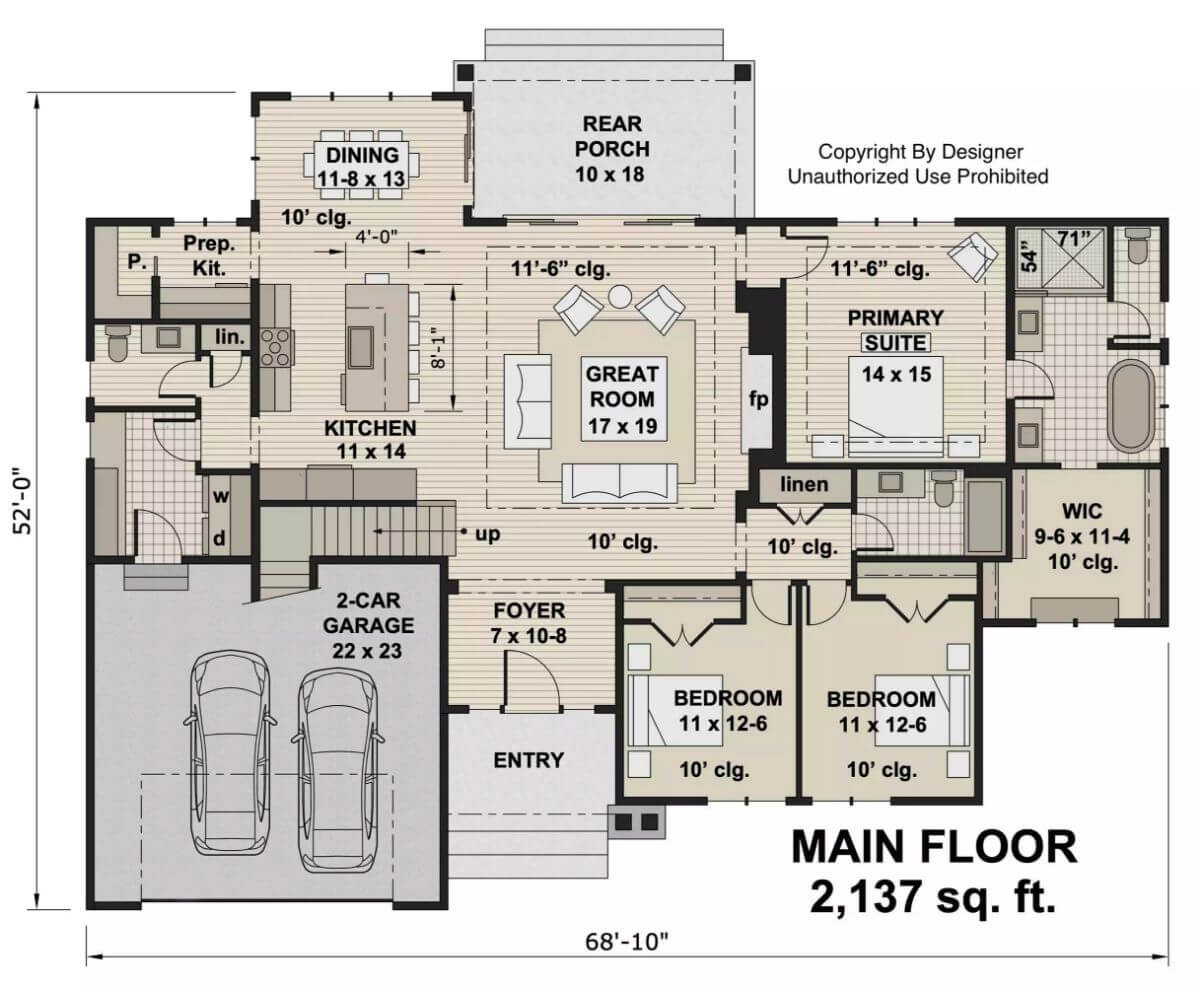
Bonus Level Floor Plan
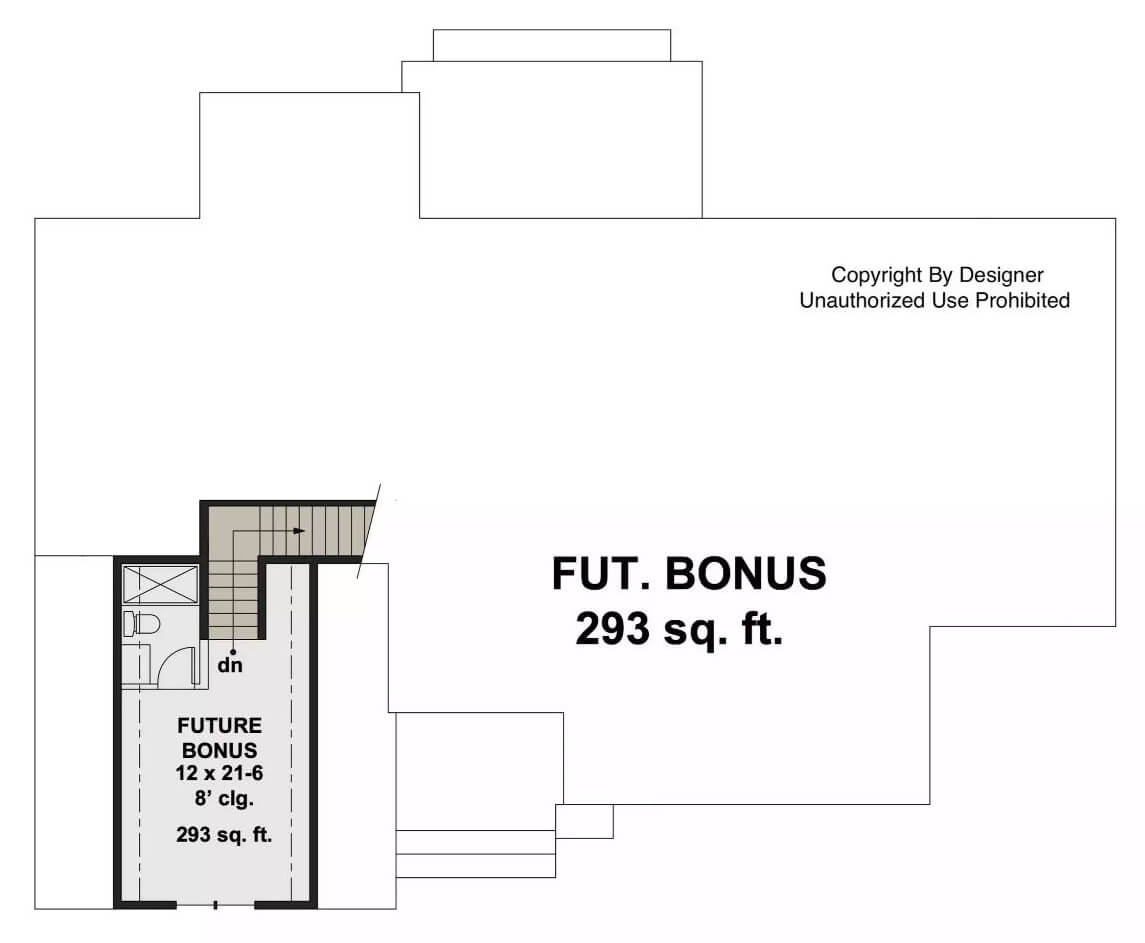
🔥 Create Your Own Magical Home and Room Makeover
Upload a photo and generate before & after designs instantly.
ZERO designs skills needed. 61,700 happy users!
👉 Try the AI design tool here
Front View
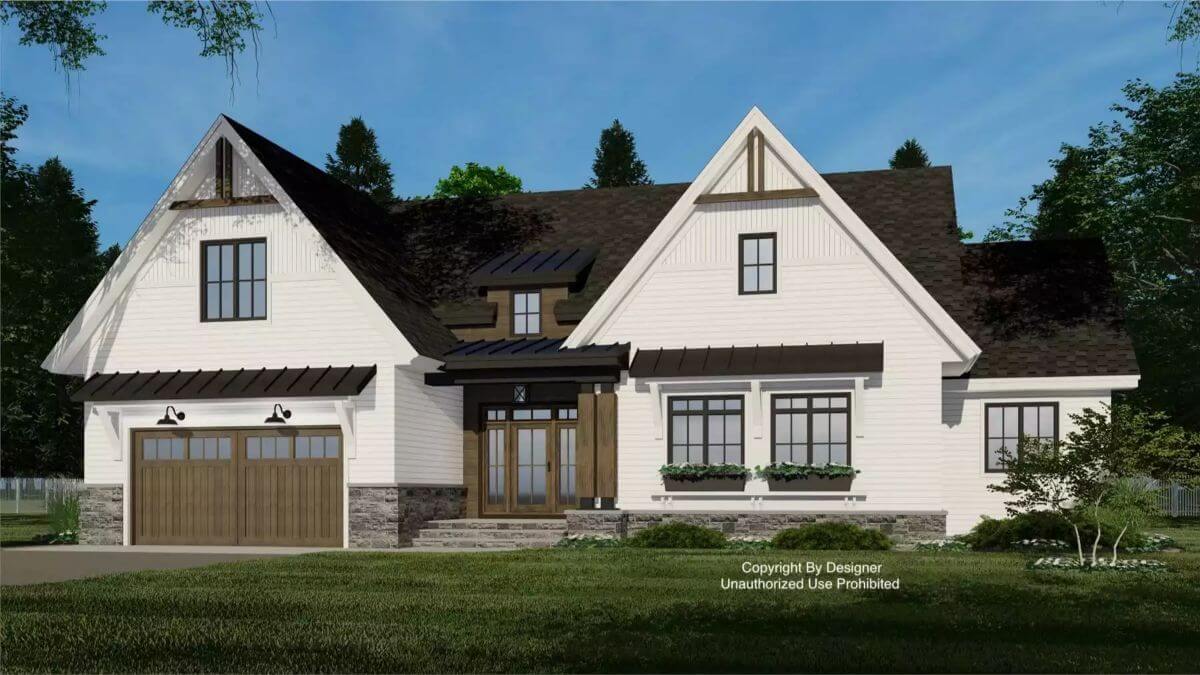
Rear View
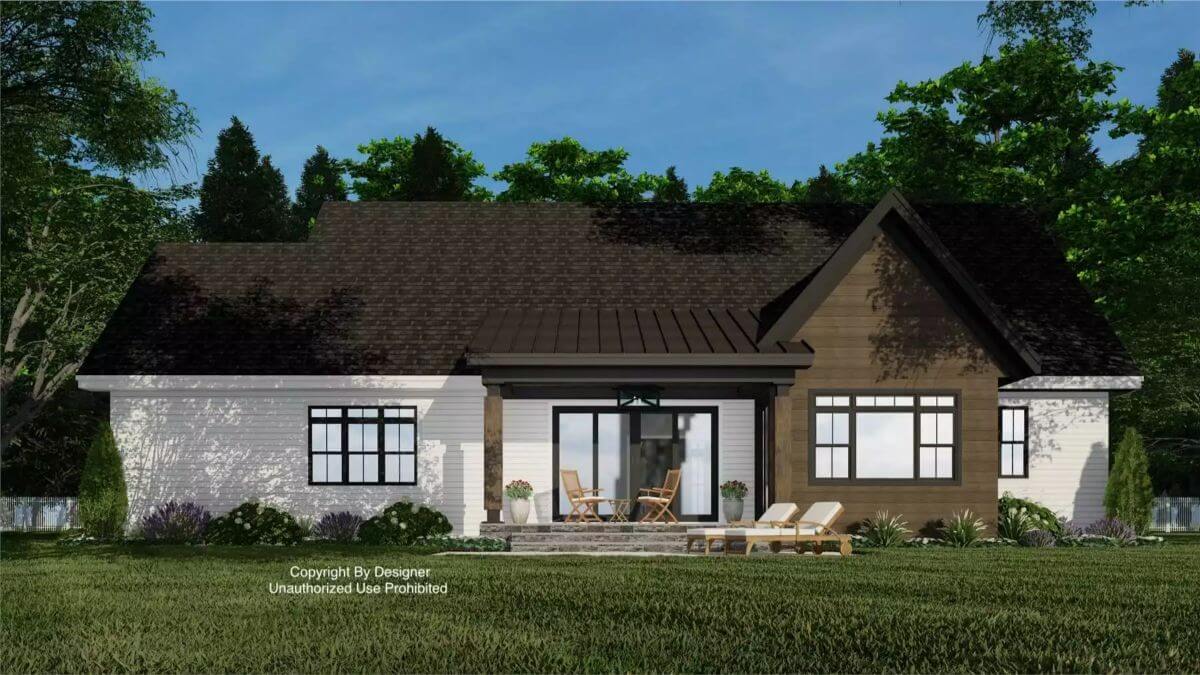
Foyer
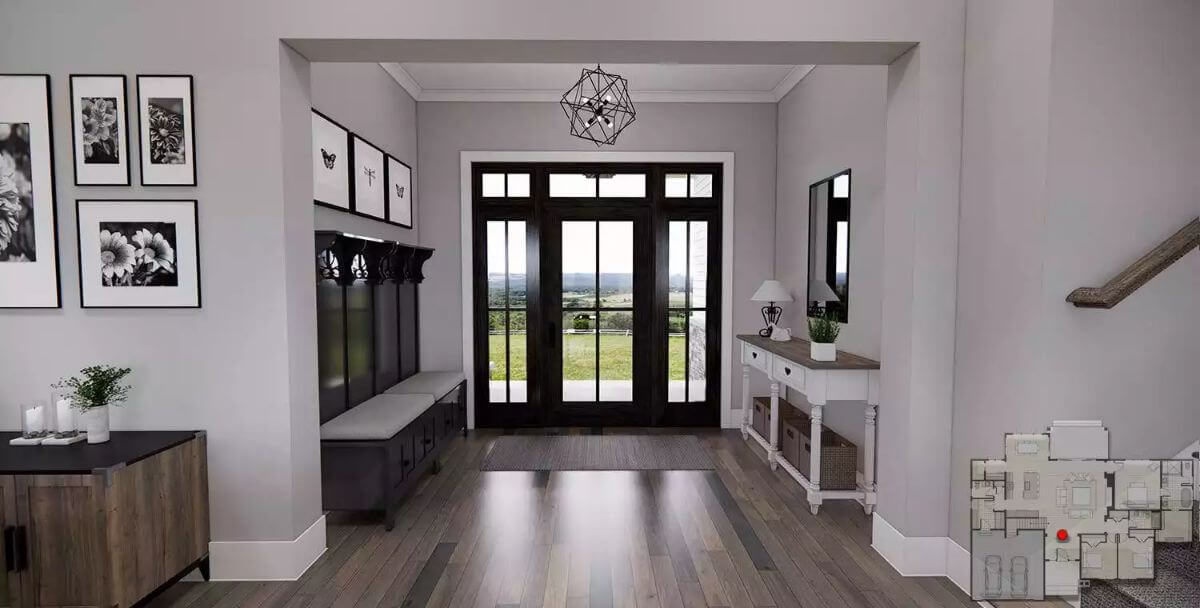
Foyer
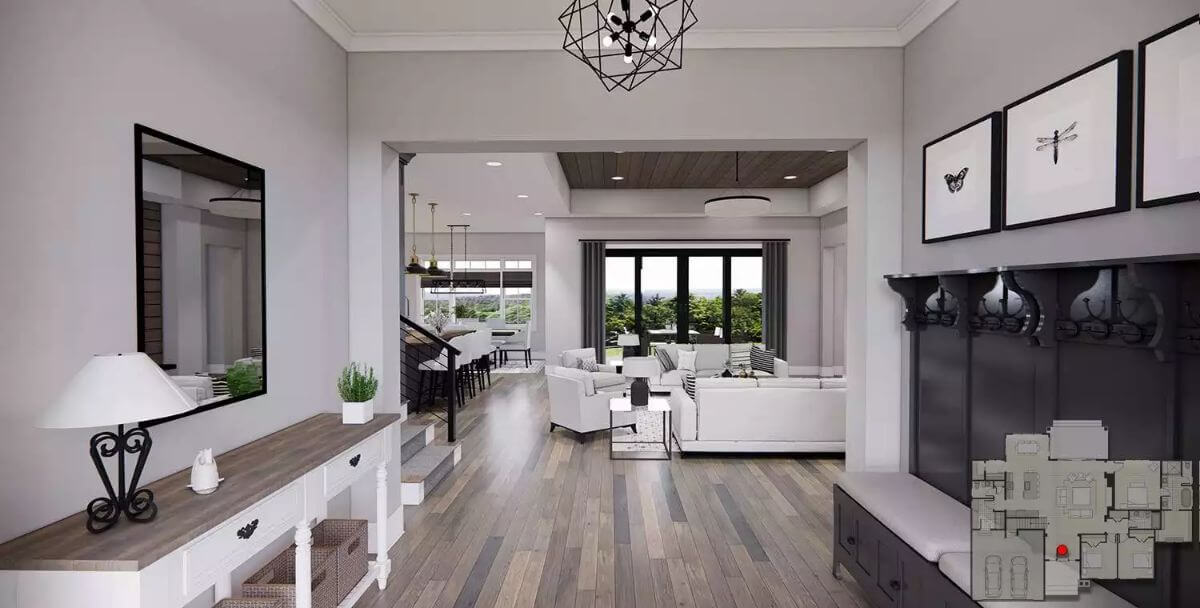
Would you like to save this?
Great Room
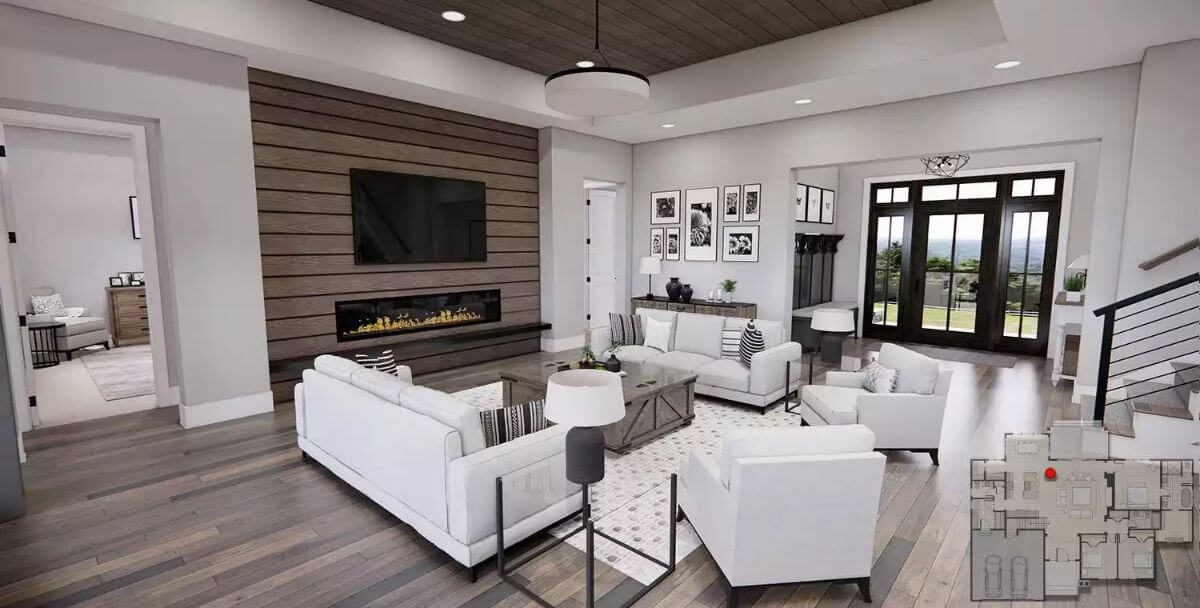
Great Room
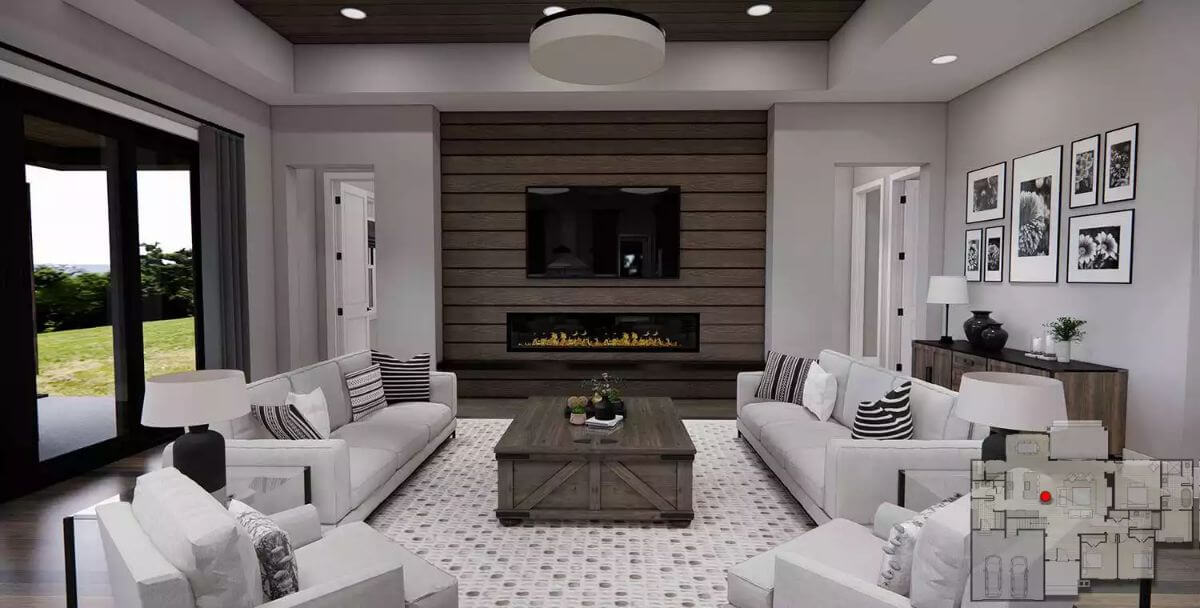
Great Room and Kitchen
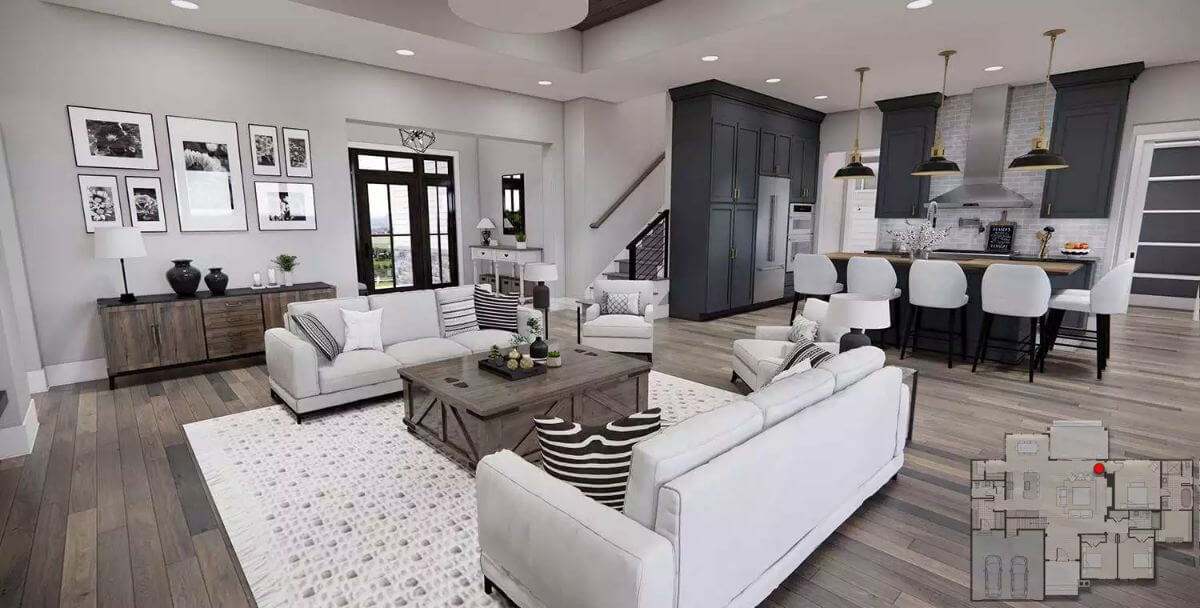
Kitchen
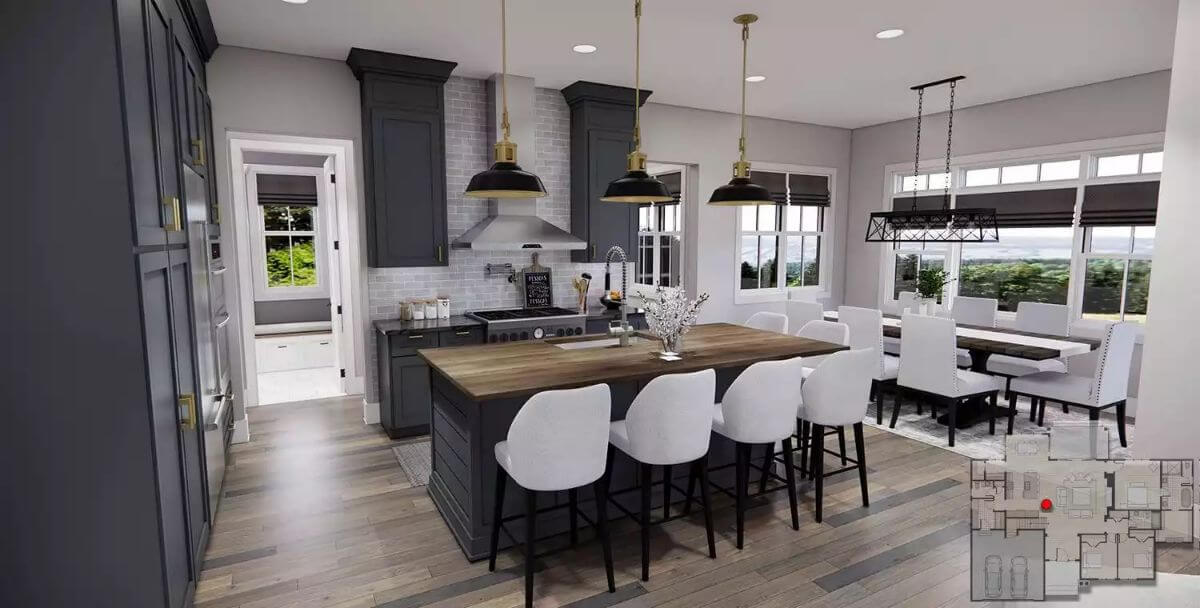
Pantry
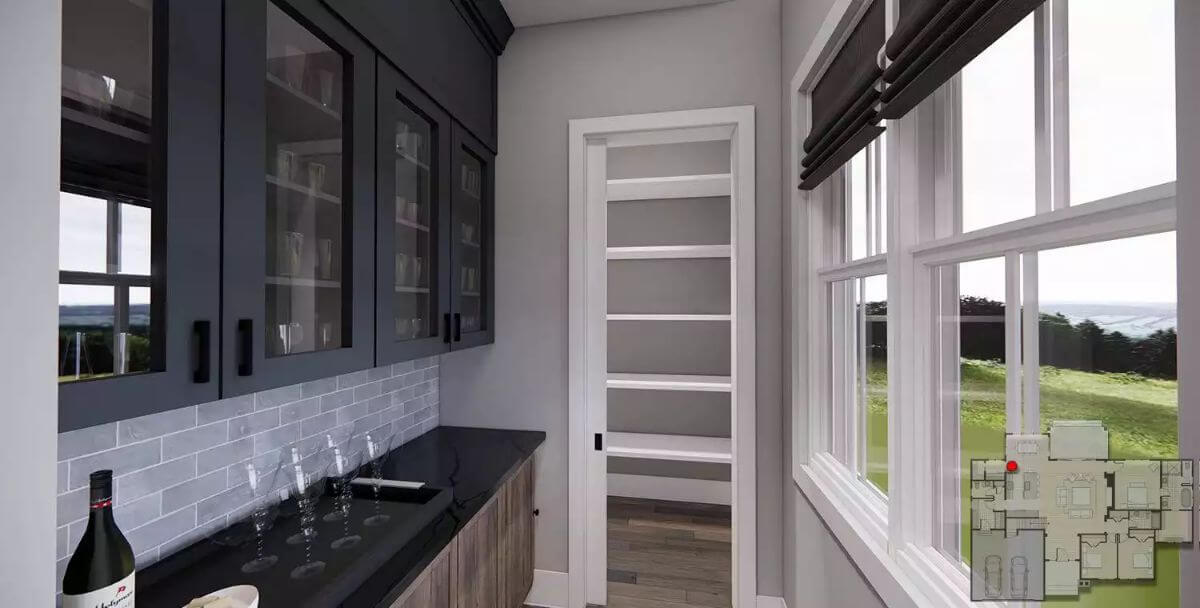
Primary Bedroom
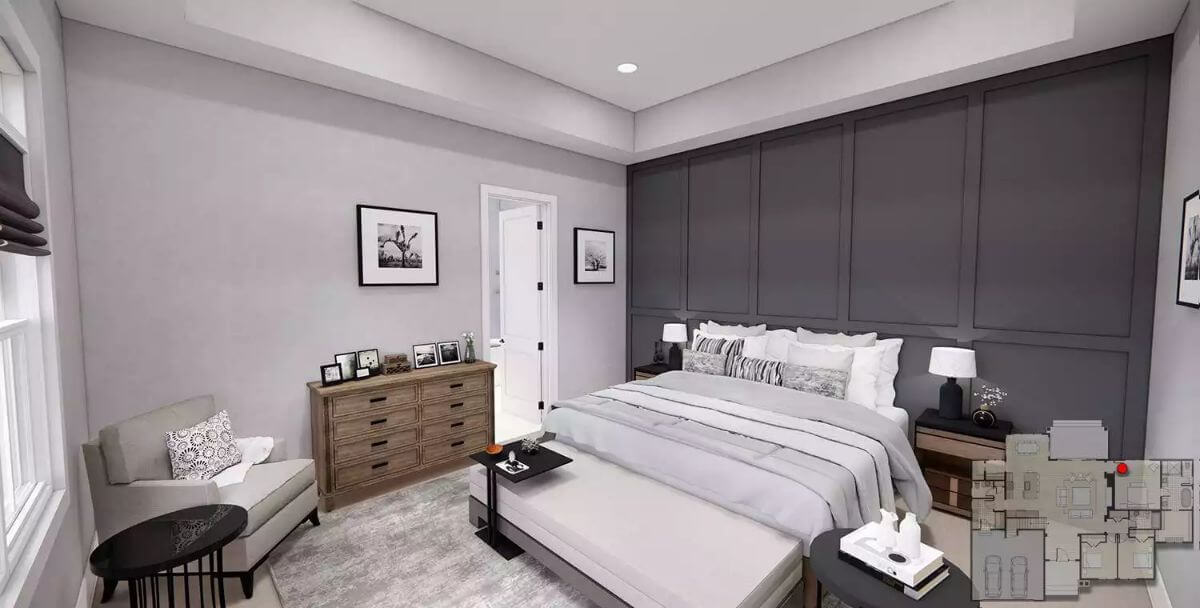
Primary Bedroom
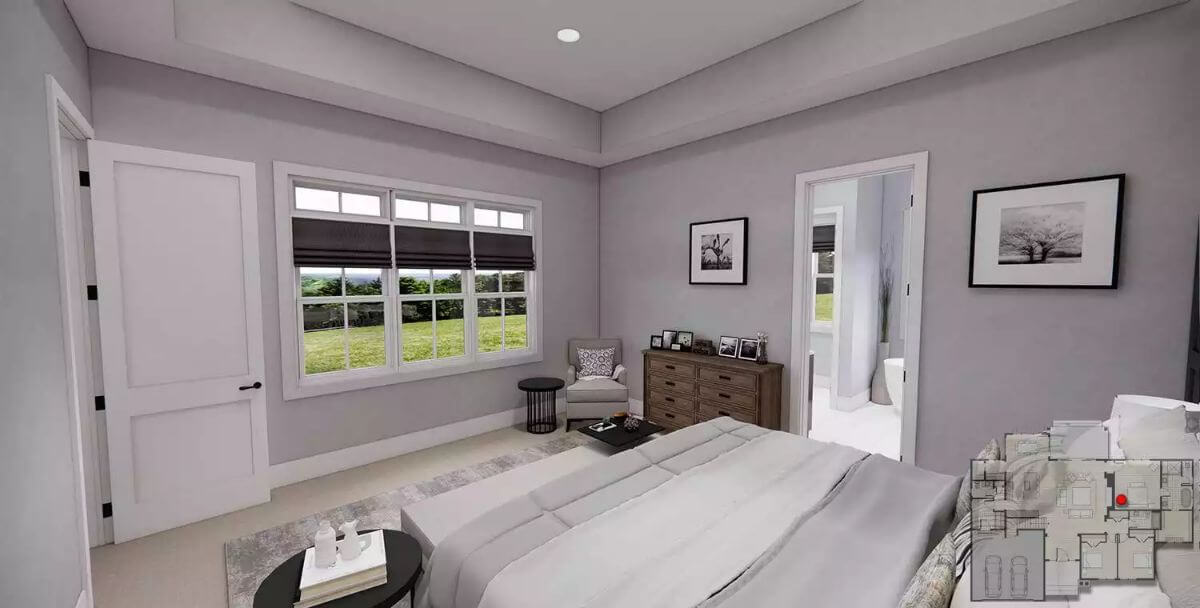
Primary Closet
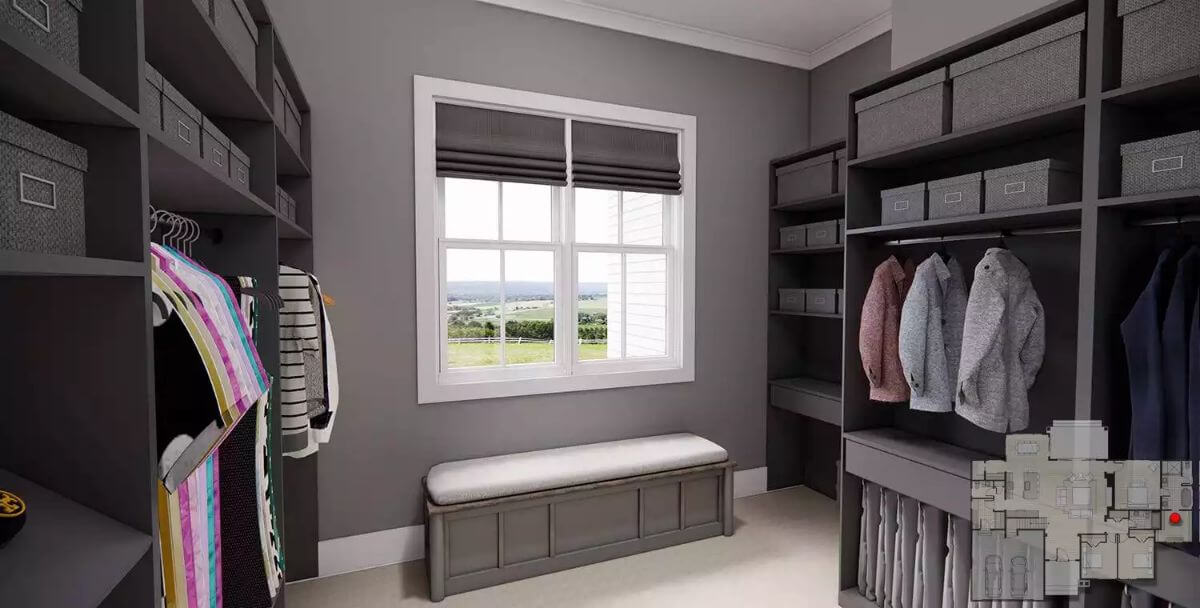
🔥 Create Your Own Magical Home and Room Makeover
Upload a photo and generate before & after designs instantly.
ZERO designs skills needed. 61,700 happy users!
👉 Try the AI design tool here
Primary Bathroom
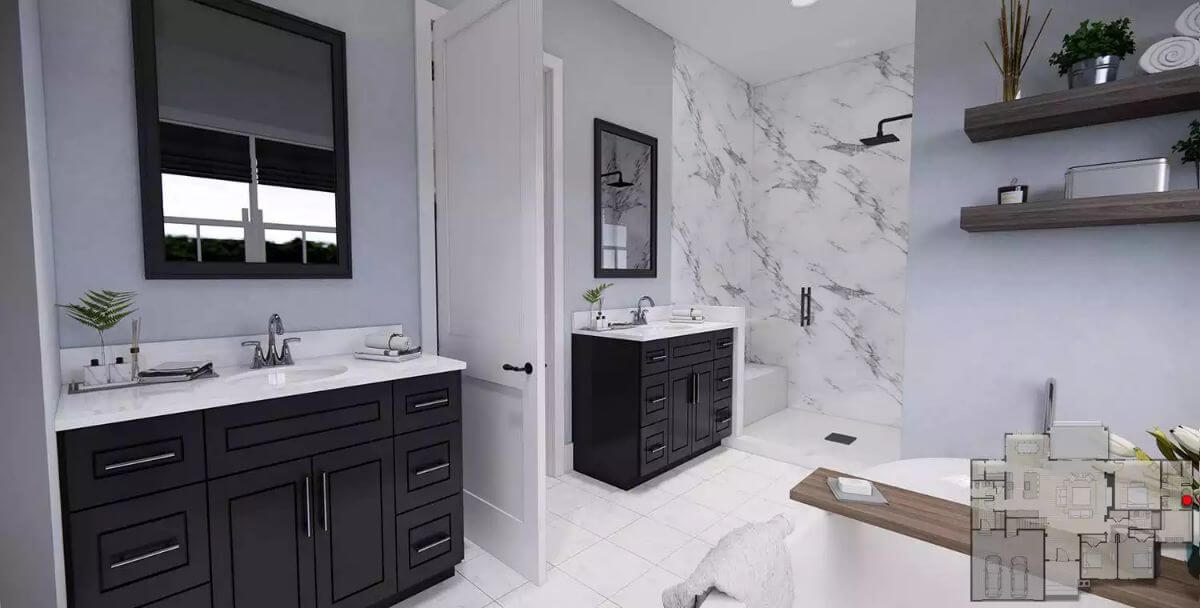
Mudroom
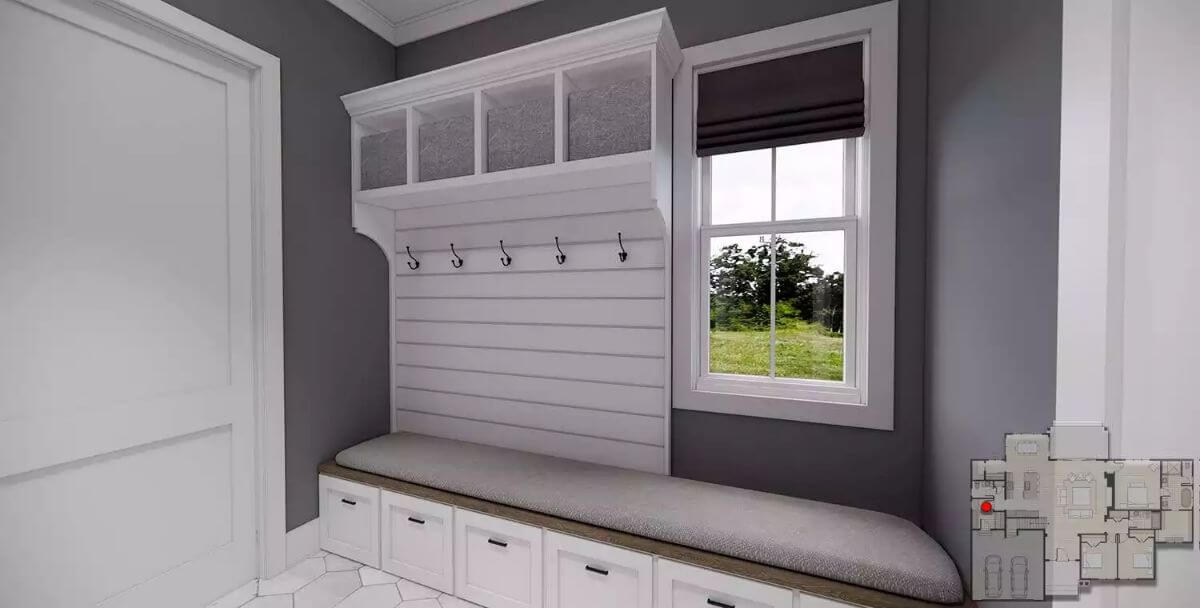
Laundry Room
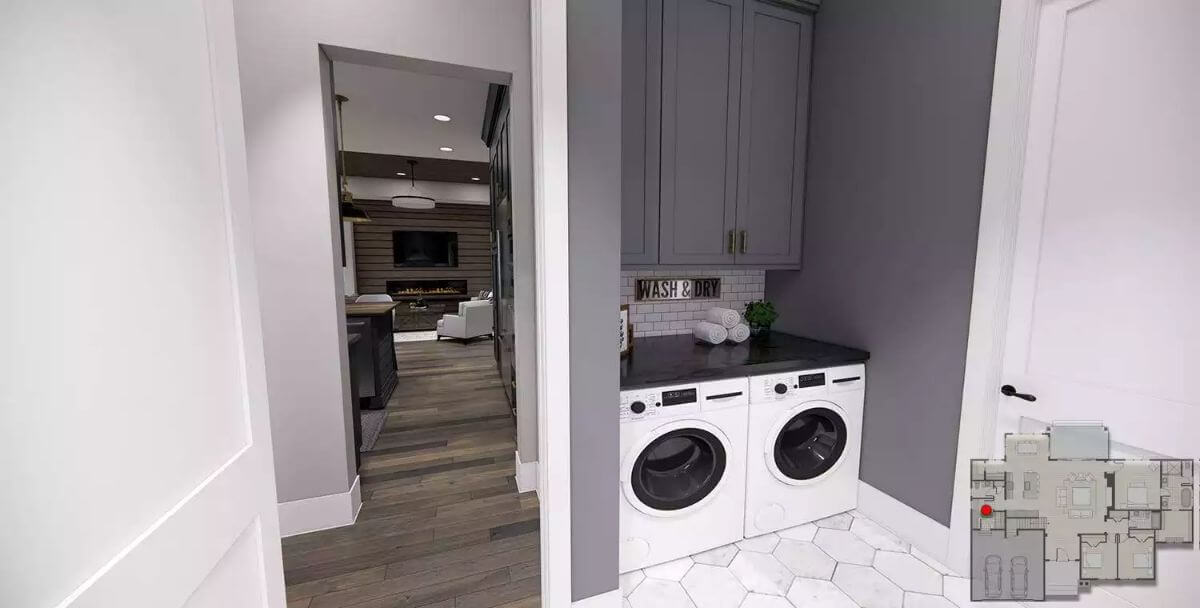
Bedroom
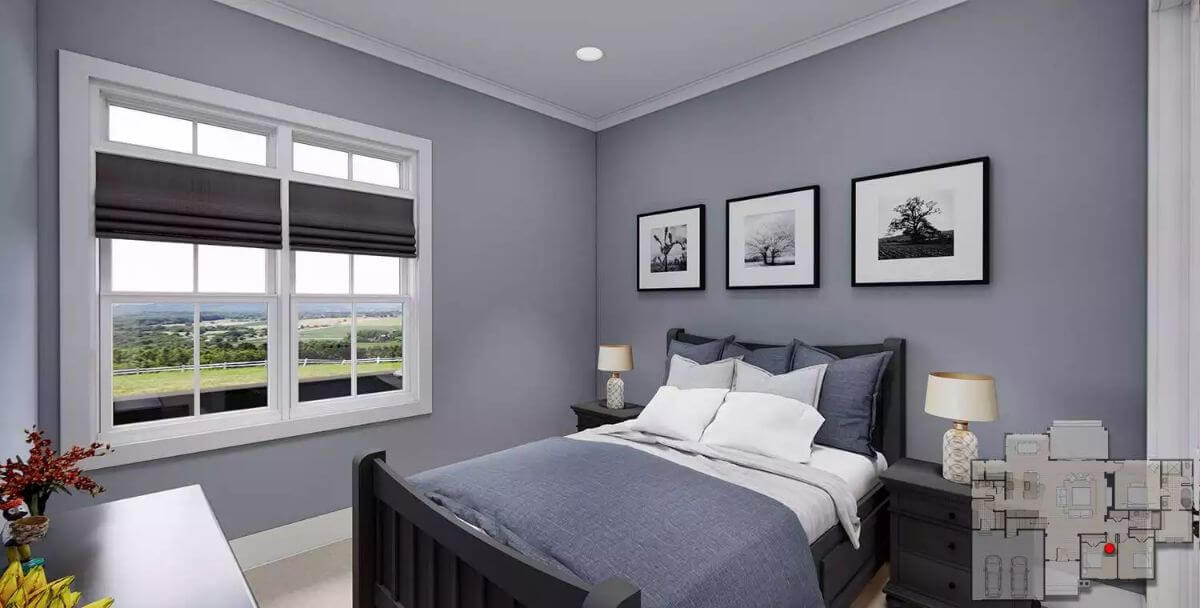
Bathroom
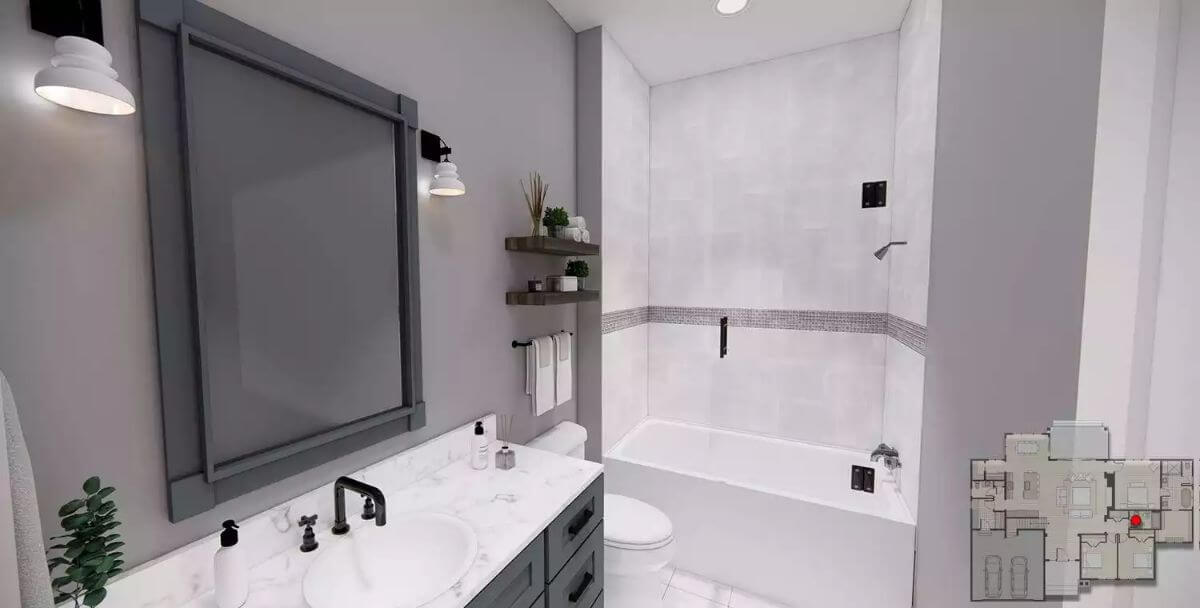
Would you like to save this?
Bedroom
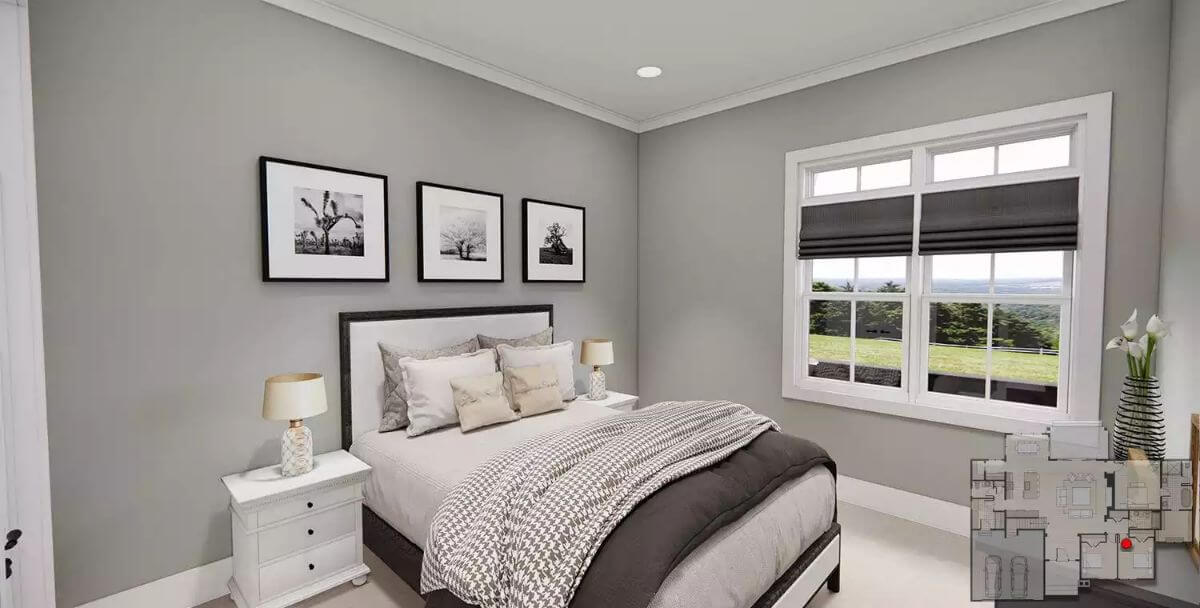
Bonus Room
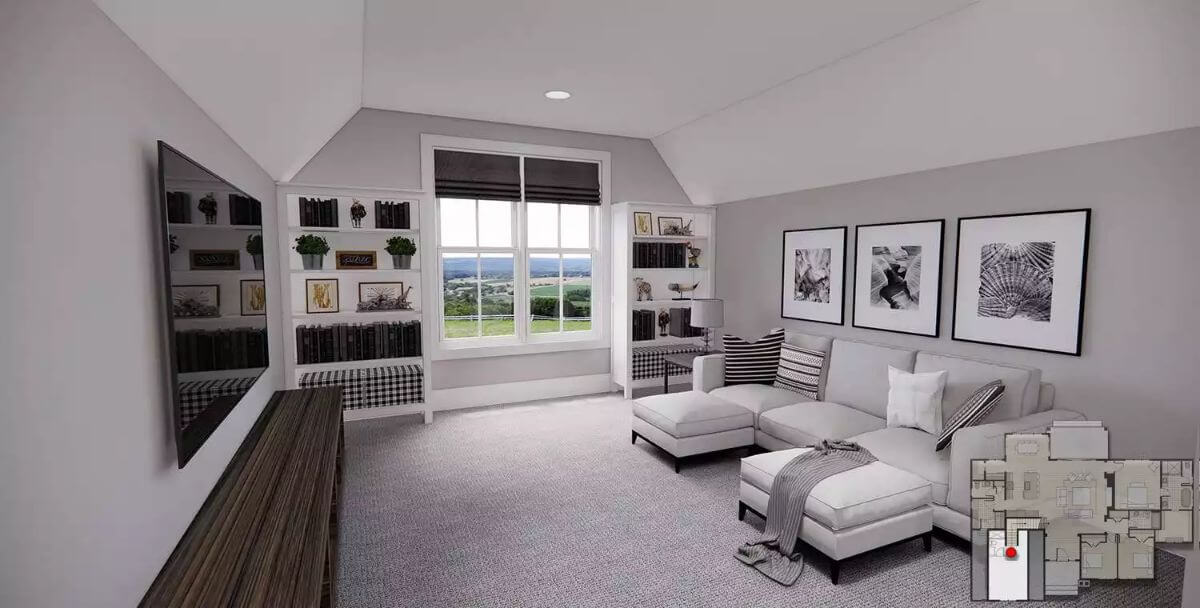
Details
This 3-bedroom home features a modern farmhouse exterior with a balanced combination of classic charm and contemporary style. Tall, steeply pitched gables and board and batten siding create a striking façade, while the wood-accented garage doors and stonework bring warmth and texture. A covered entryway with a gabled roof leads to a glazed front door, framed by large windows that allow natural light to pour into the home.
Inside, the foyer opens into the great room, which features a fireplace and is flanked by large windows that connect seamlessly to the kitchen and dining area. The kitchen includes a large island, a walk-in pantry, and a separate prep area for added functionality. Adjacent to the dining area is a rear porch, perfect for relaxing or entertaining outdoors.
The primary suite is tucked away for privacy, complete with a luxurious bathroom that includes dual vanities, a soaking tub, a separate shower, and a large walk-in closet. Two additional bedrooms are located at the front of the home, sharing a full bathroom and situated near the foyer for easy access. A laundry area and mudroom are conveniently located near the garage entry.
Additionally, a stairway leads to a flexible bonus room above the garage, which includes space for a future bathroom, offering potential for an extra bedroom, office, or recreation room.
Pin It!
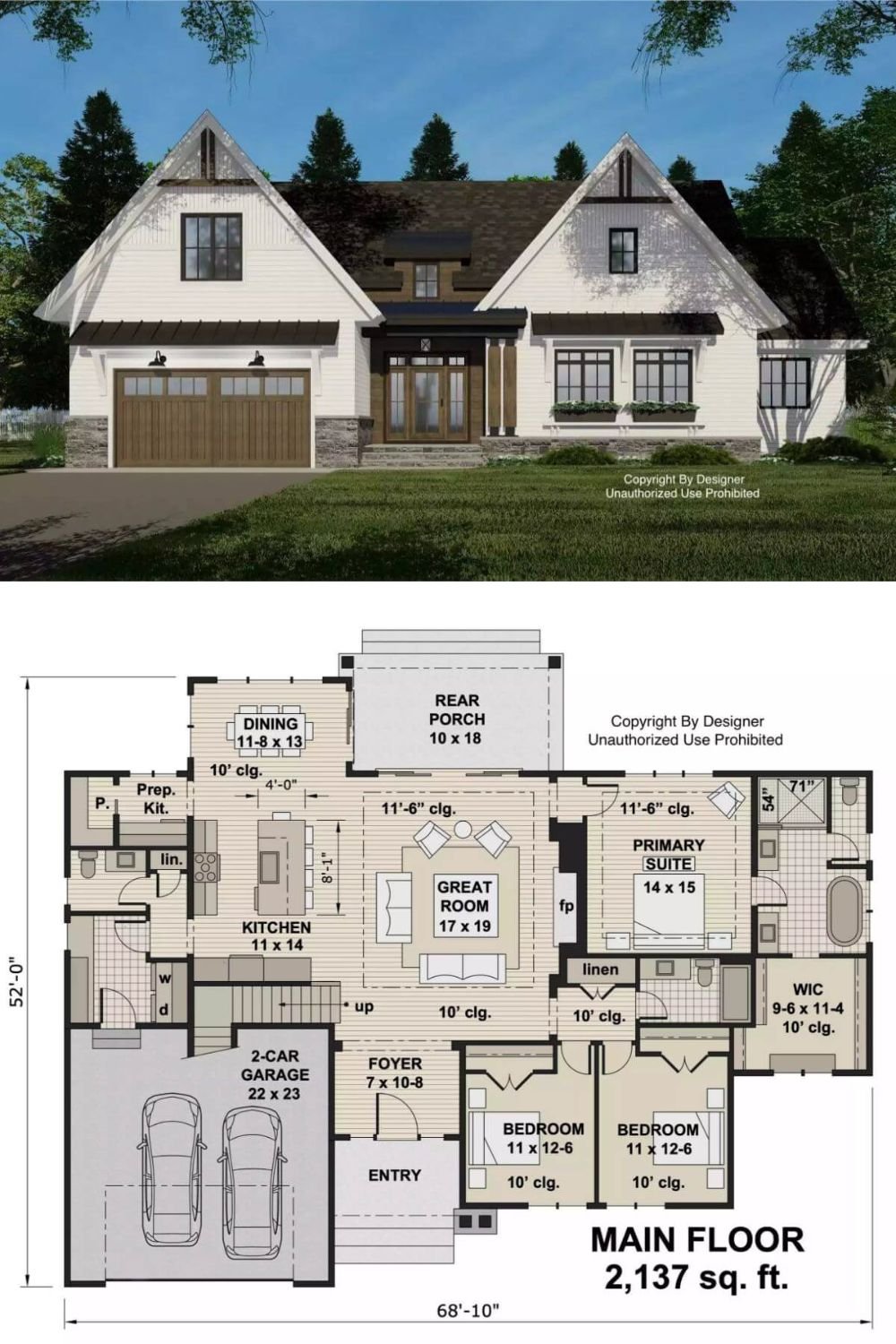
The House Designers Plan THD-10436

