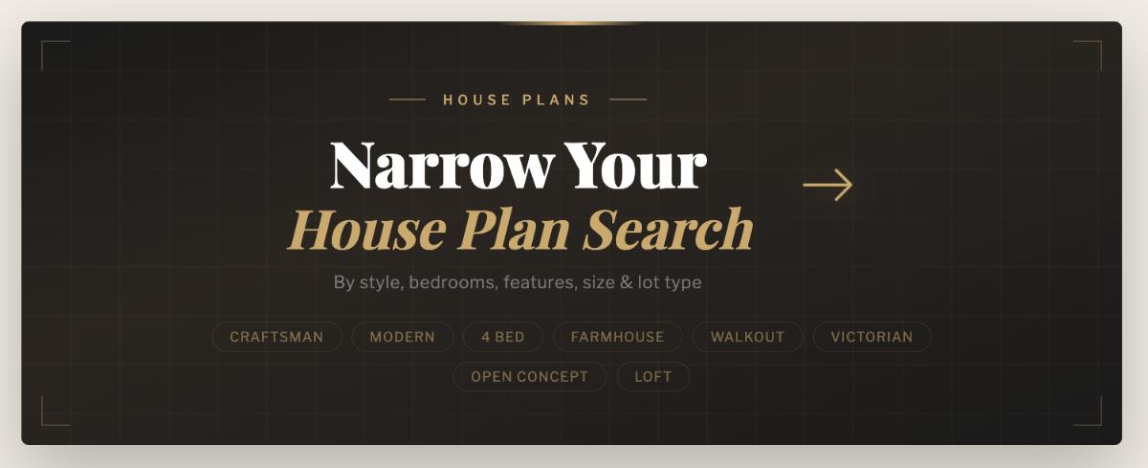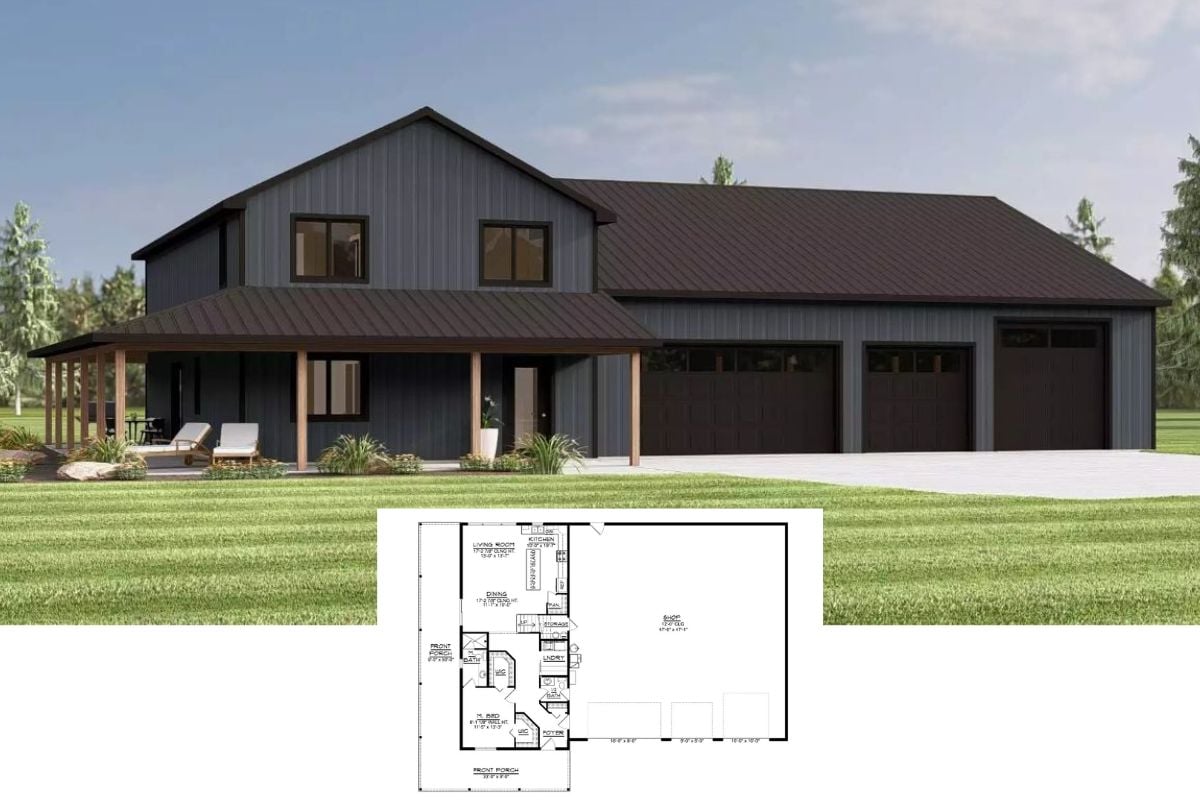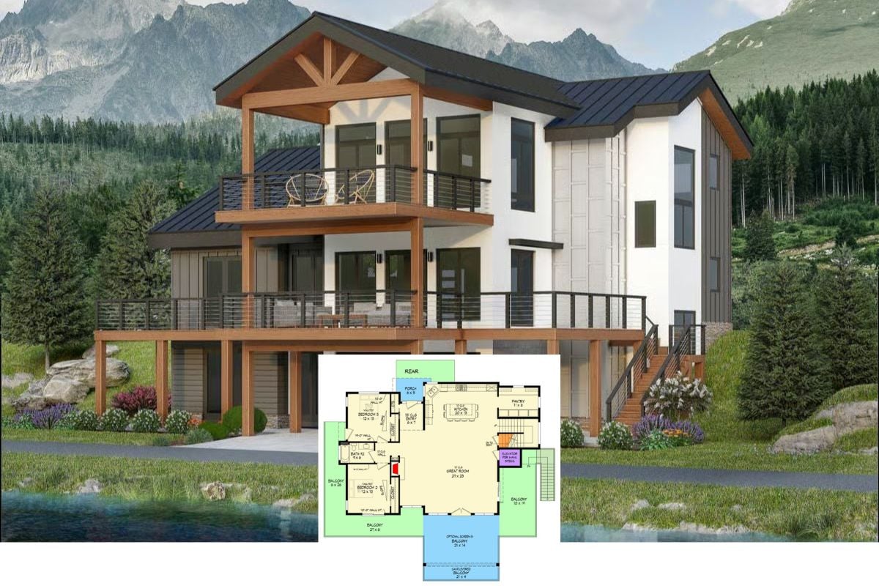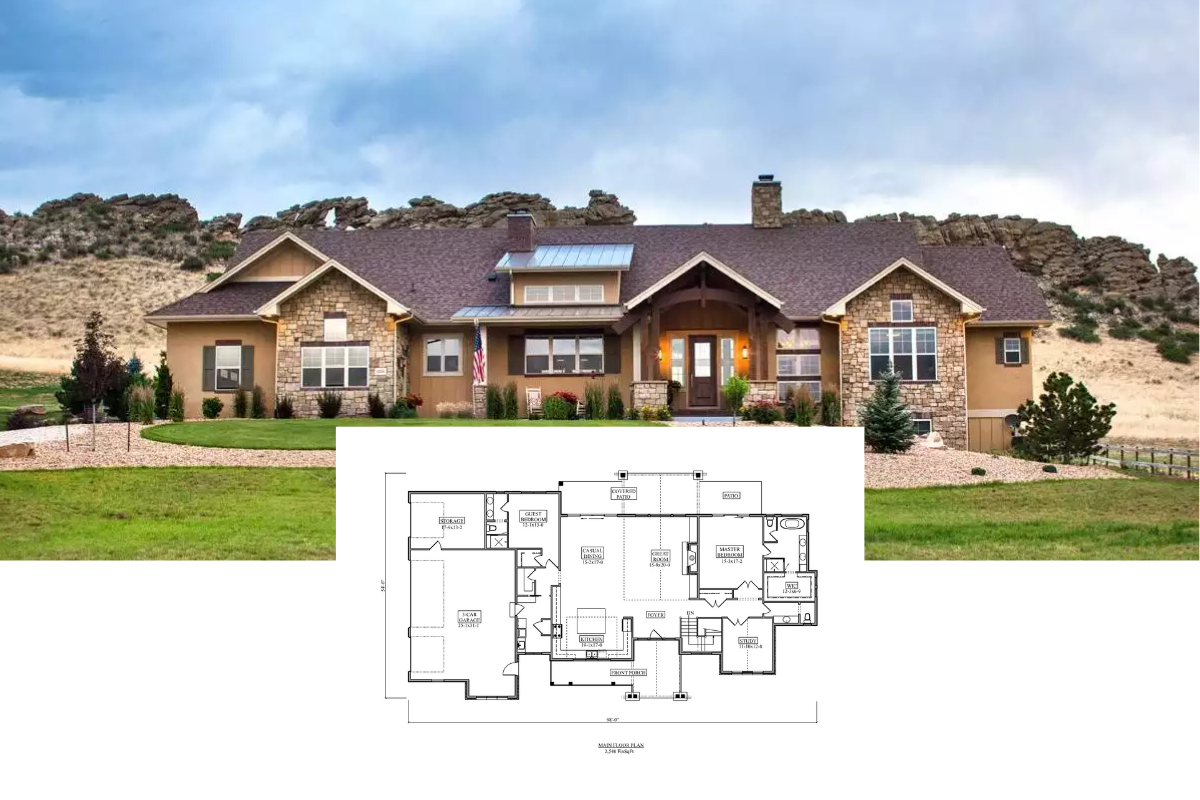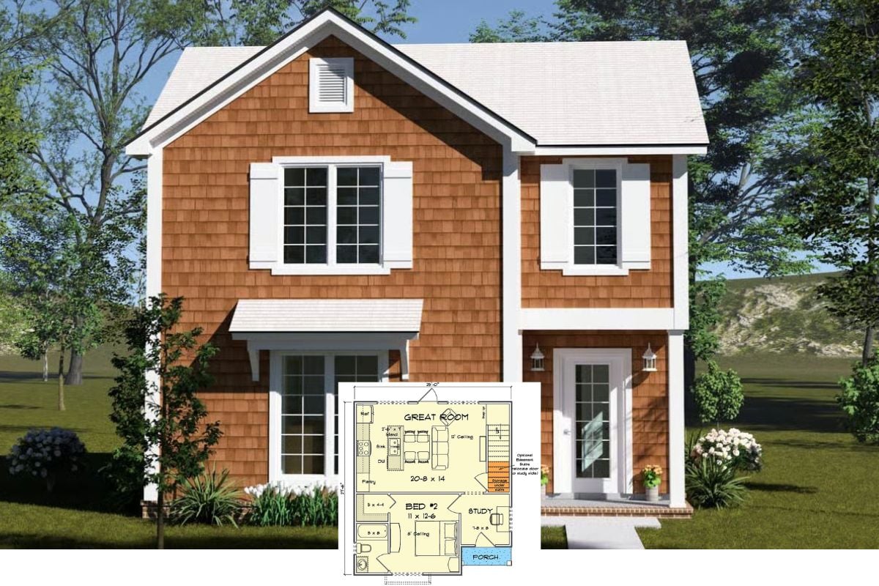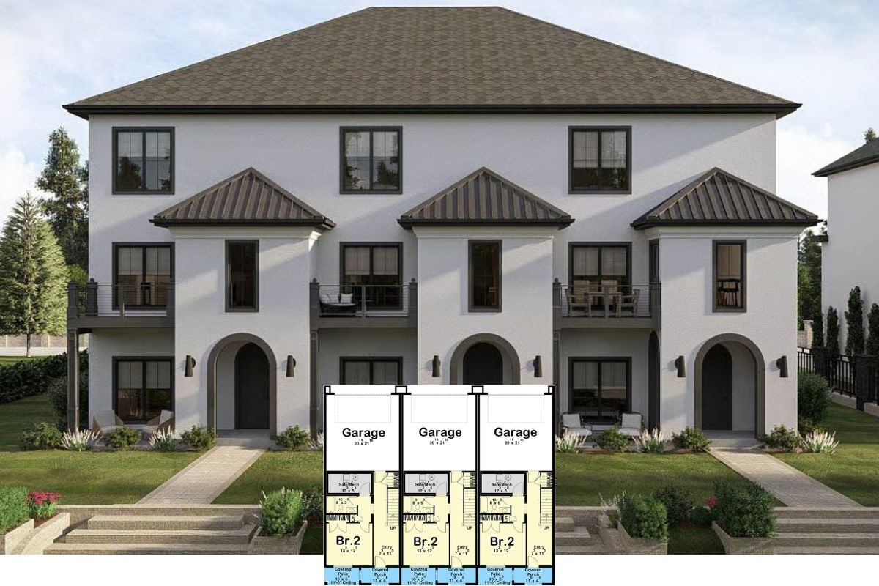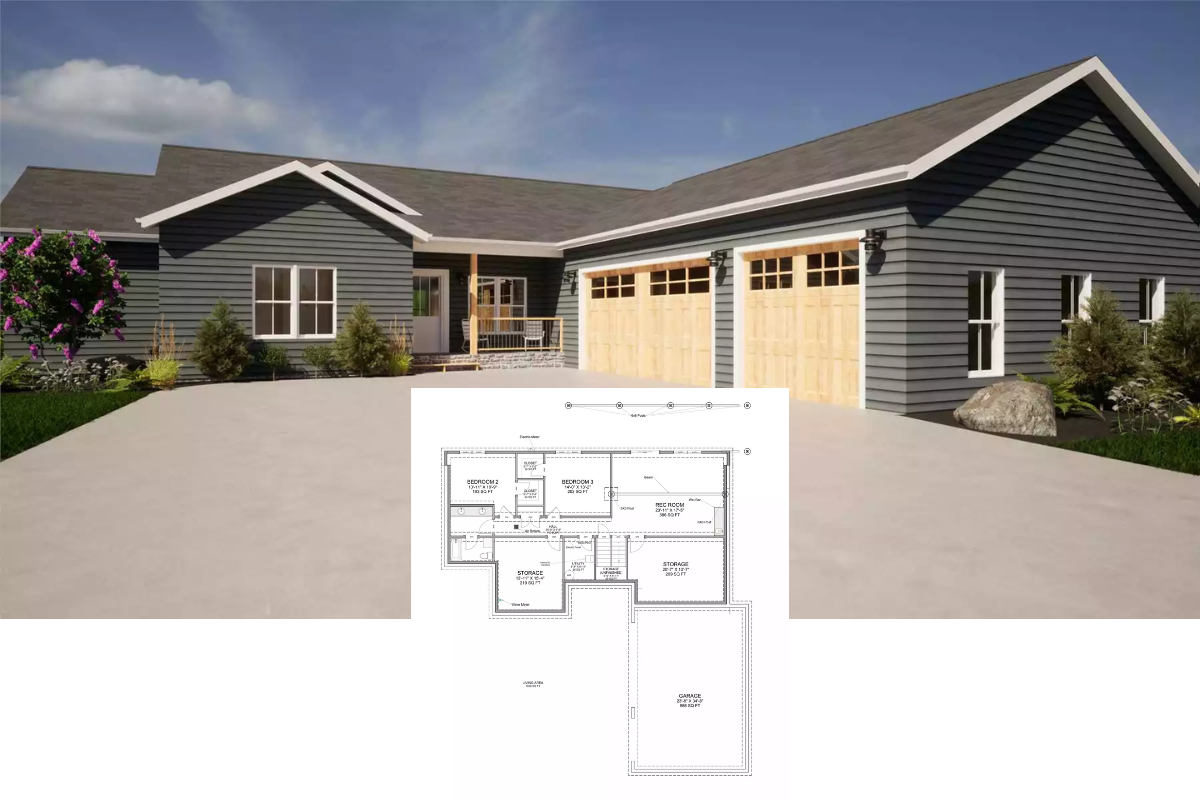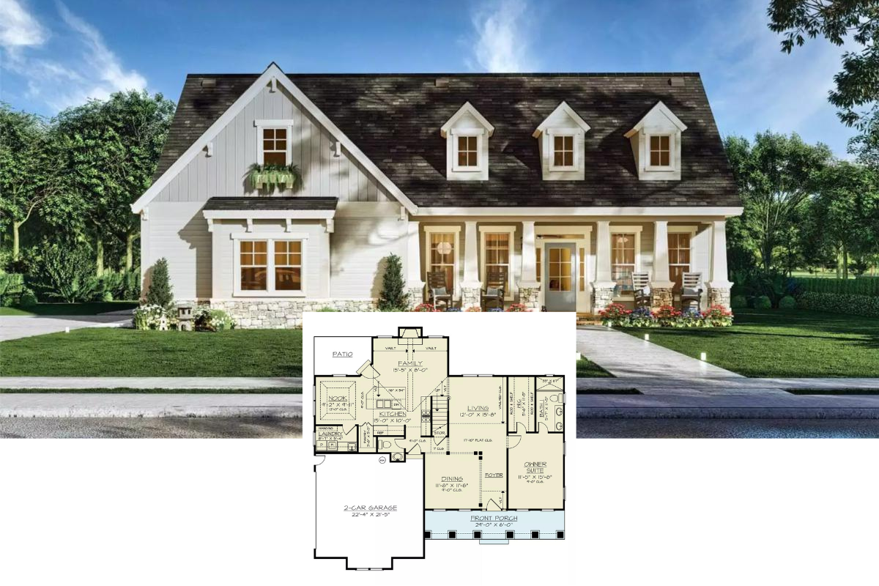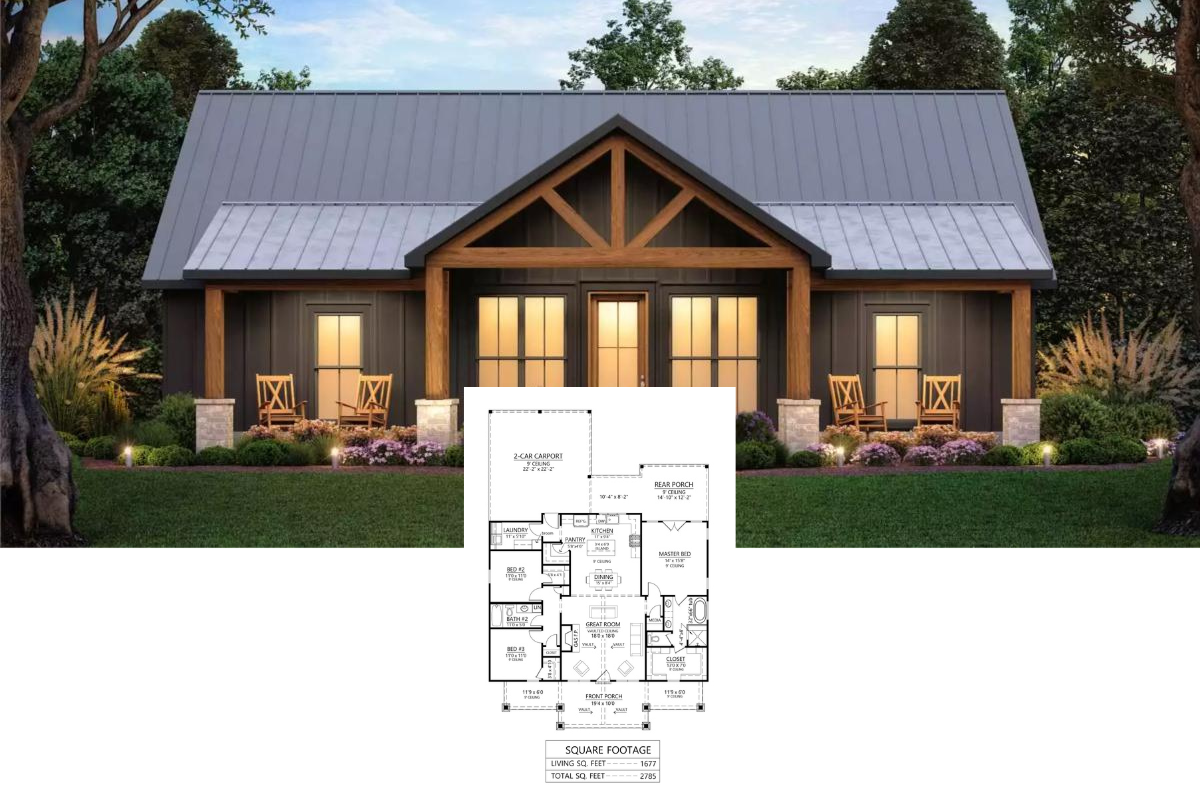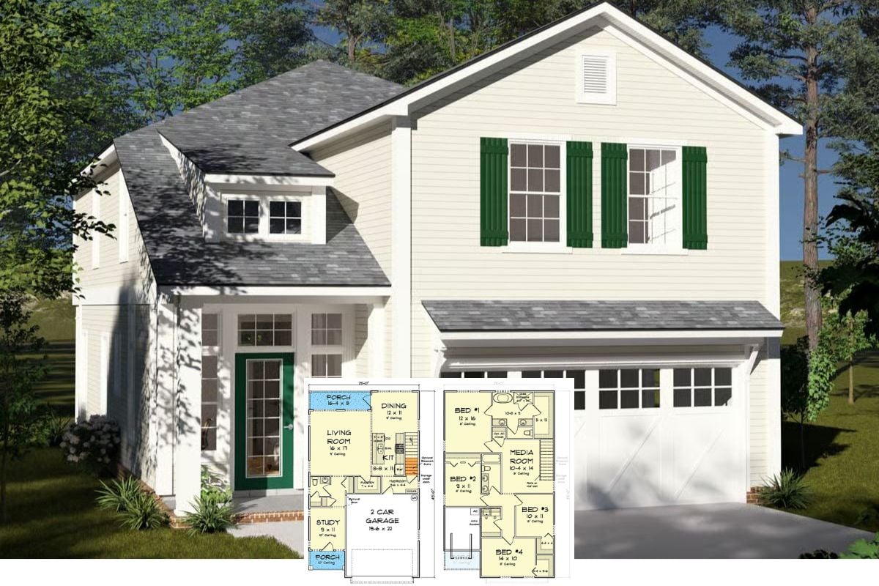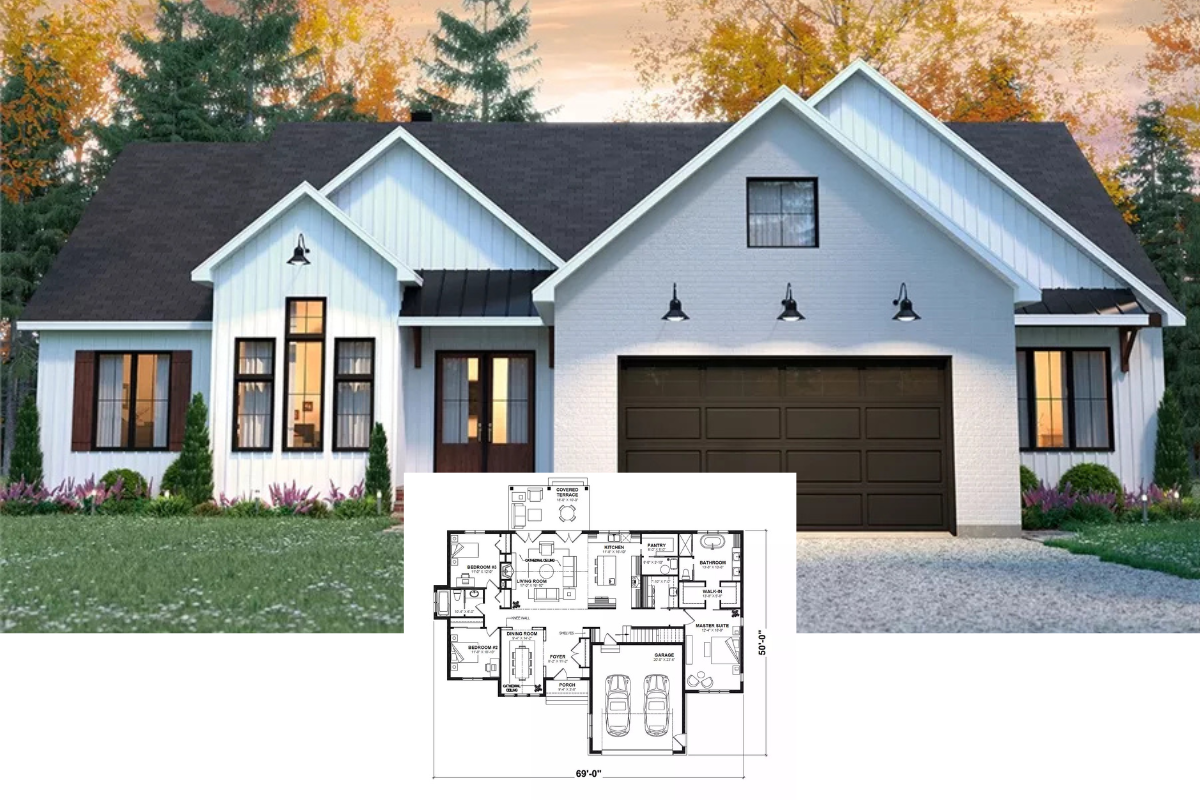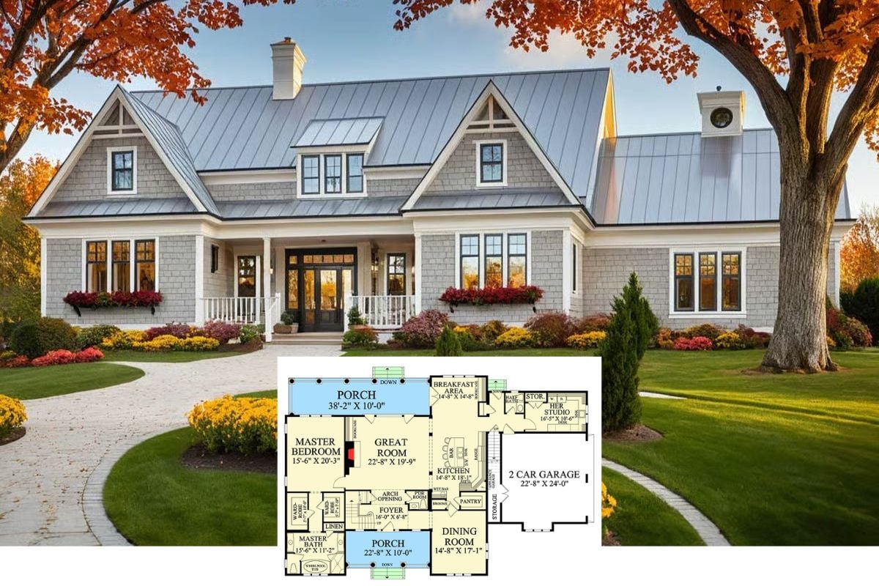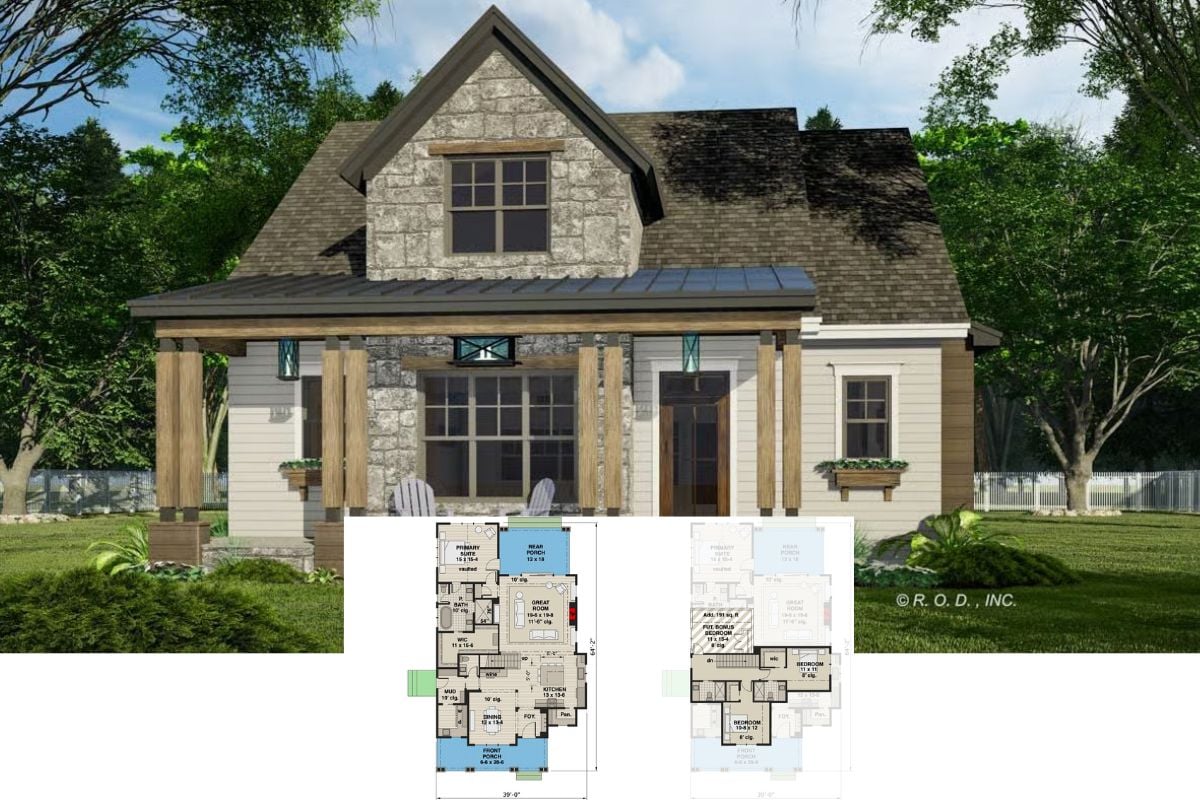
Would you like to save this?
Specifications
- Sq. Ft.: 952
- Bedrooms: 1
- Bathrooms: 1
- Stories: 1
The Floor Plan

Front View

Entry

Dining Area

Living Room

Living Room

Kitchen

Living Room

Eat-in Kitchen

Eat-in Kitchen

Eat-in Kitchen

Bedroom

Hallway

🔥 Create Your Own Magical Home and Room Makeover
Upload a photo and generate before & after designs instantly.
ZERO designs skills needed. 61,700 happy users!
👉 Try the AI design tool here
Details
This modern cottage presents a sleek and welcoming exterior, enhanced by vertical siding, large gridless windows, and a striking shed-style roofline. A covered front porch adds character and shelter to the entry, while expansive windows along the main elevation flood the interior with natural light and offer sweeping views of the surroundings.
Inside, the thoughtfully designed floor plan maximizes efficiency and flow across a single story. The open-concept layout combines the kitchen, dining, and living areas into one large shared space, ideal for entertaining or relaxed everyday living. The kitchen features an island that invites casual dining and conversation, while the adjacent dining area seamlessly transitions into the living room.
Tucked behind the living space, the primary bedroom offers privacy, flanked by closets and located near the full bath. A small office, perfect for remote work or hobbies, sits near the back entry, and both a covered front deck and a side deck extend the living area outdoors.
Pin It!

The House Designers Plan THD-10633
Haven't Seen Yet
Curated from our most popular plans. Click any to explore.

