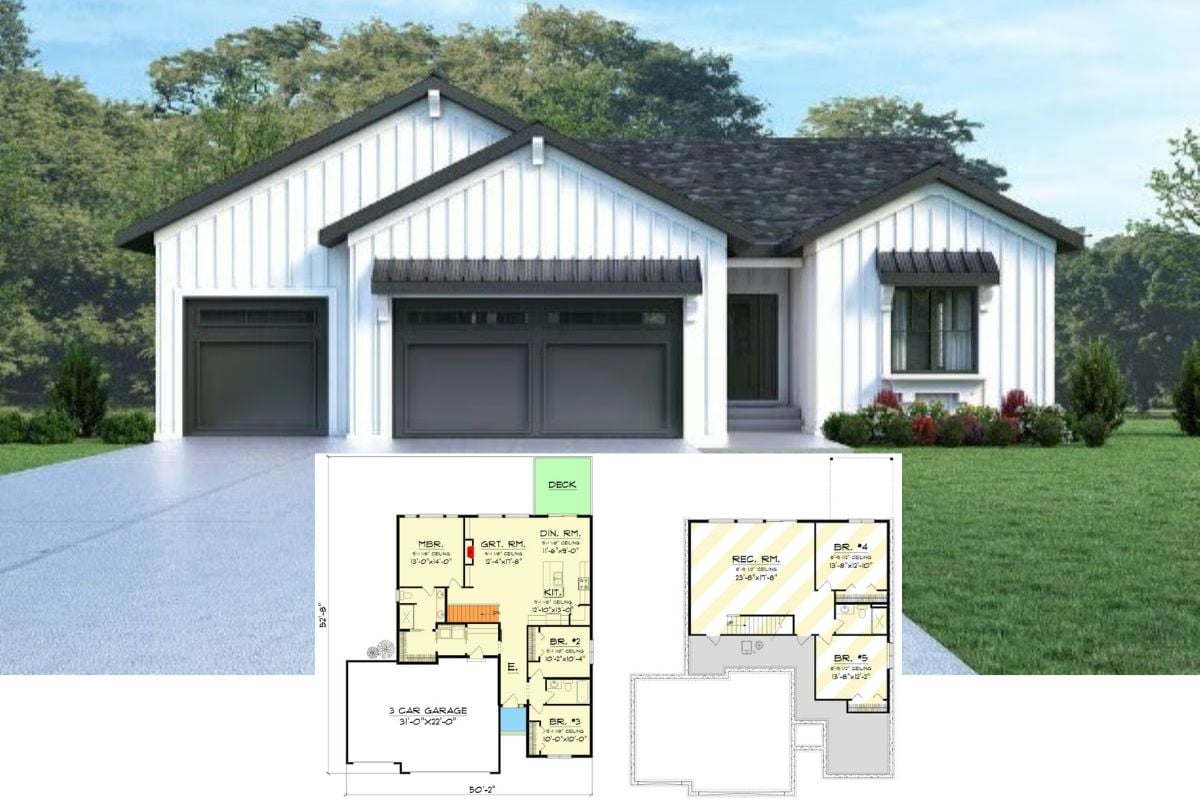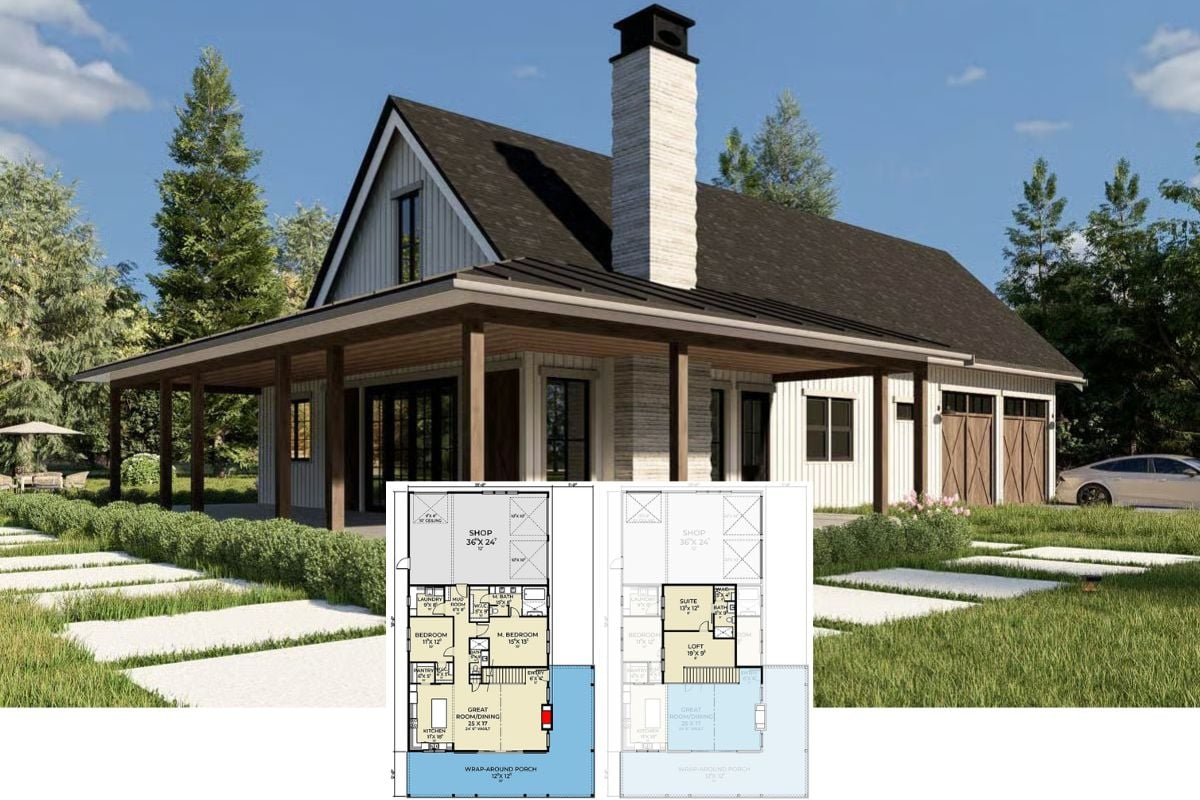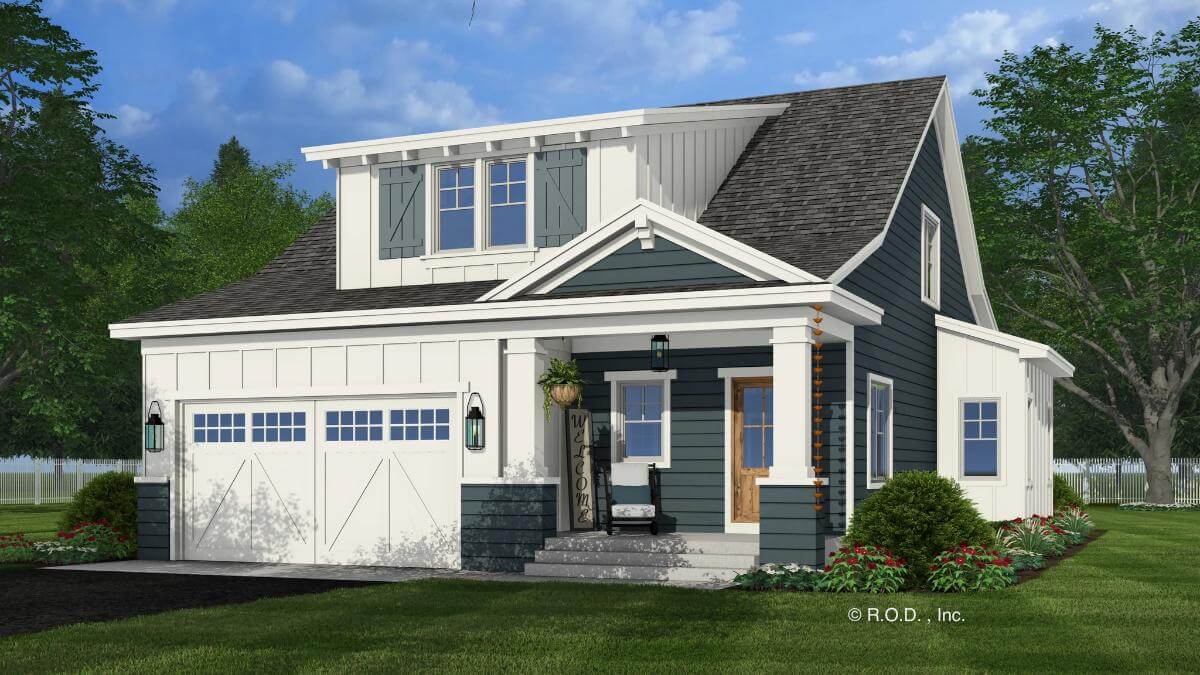
Specifications
- Sq. Ft.: 2,225
- Bedrooms: 4
- Bathrooms: 4
- Stories: 2
- Garage: 2
The Floor Plan


🔥 Create Your Own Magical Home and Room Makeover
Upload a photo and generate before & after designs instantly.
ZERO designs skills needed. 61,700 happy users!
👉 Try the AI design tool here


Photos


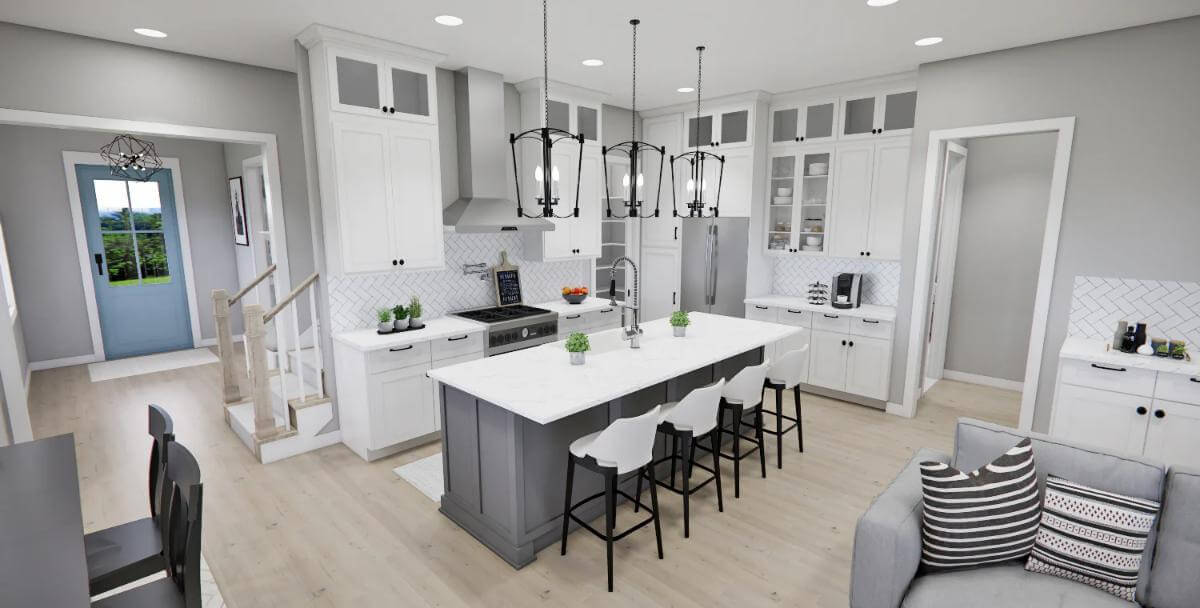







🔥 Create Your Own Magical Home and Room Makeover
Upload a photo and generate before & after designs instantly.
ZERO designs skills needed. 61,700 happy users!
👉 Try the AI design tool here





Details
This 4-bedroom craftsman home showcases a charming facade with painted clapboard siding, a gabled entry porch, and a large shed dormer accentuated by exposed rafters and barn shutters. It includes a double front-facing garage that enters the home through the mudroom.
A foyer with a built-in bench greets you as you step inside. It ushers you into a large unified space shared by the kitchen, great room, and dining room. Huge windows provide spectacular views while sliding glass doors extend the entertaining onto a covered porch.
The primary suite lies on the left wing along with a versatile office/bedroom. It has a 5-fixture bath with a walk-in closet.
Upstairs, two more bedrooms reside. They are accompanied by a spacious loft that serves as an additional living area or play space.
Pin It!
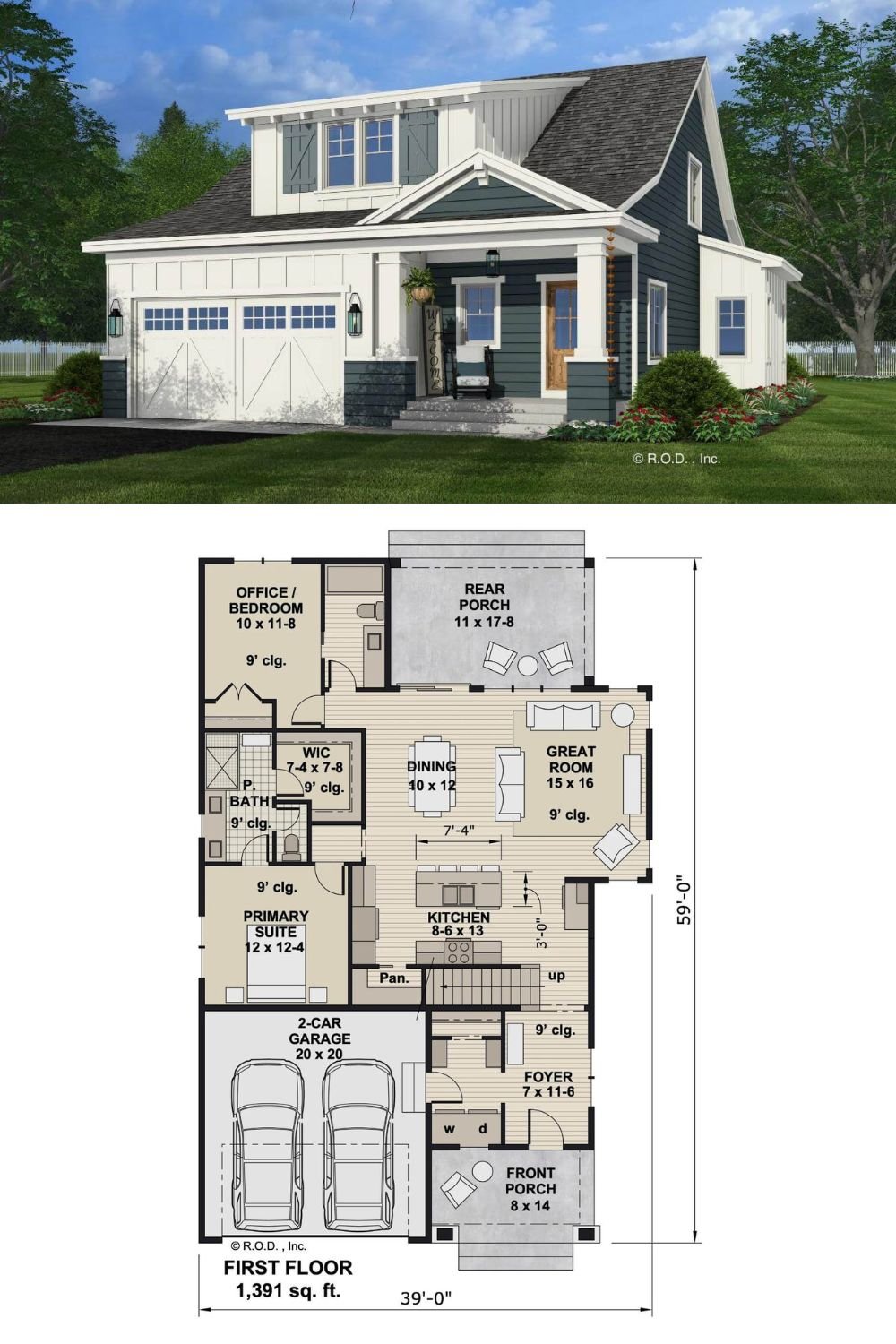
Royal Oaks Design Plan CL-24-023-3C-2-pdf



