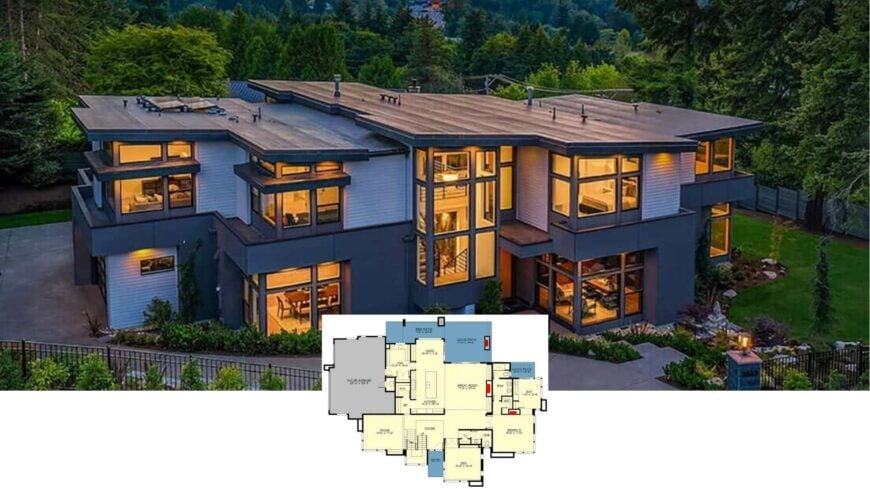
Would you like to save this?
A well-designed home should work for your lifestyle, offering both space and flexibility. These 5-bedroom layouts include loft areas that can be transformed into anything from a playroom to a home office or even a quiet retreat. With open-concept designs, smart storage, and comfortable gathering spaces, these homes make the most of every square foot. Whether you’re looking for a functional family setup or extra room for entertaining, these plans provide the perfect mix of style and versatility.
#1. 3,977 Sq. Ft. 5-Bedroom Home with Loft and 4 Bathrooms
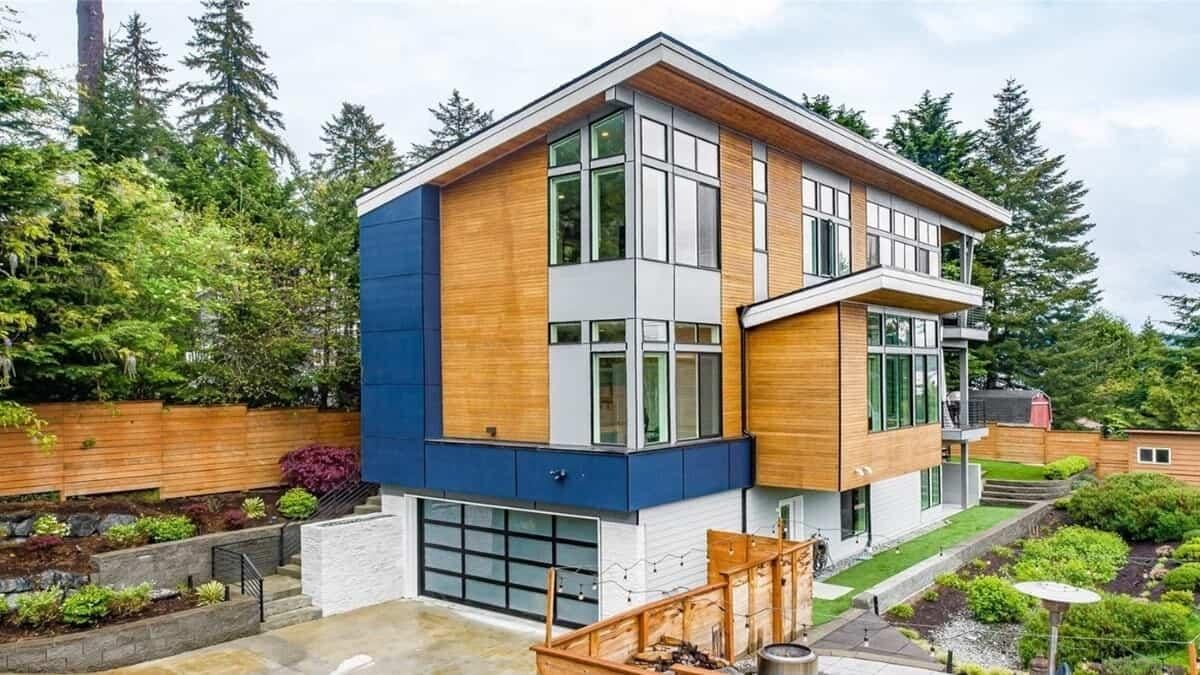
This contemporary home stands out with its striking combination of wood paneling and bold blue accents, creating a dynamic exterior. Large, floor-to-ceiling windows invite natural light and offer a seamless connection to the surrounding landscape. The sloped roofline adds a unique architectural element, enhancing the home’s modern aesthetic. A carefully landscaped garden complements the structure, providing a tranquil outdoor retreat.
Main Level Floor Plan
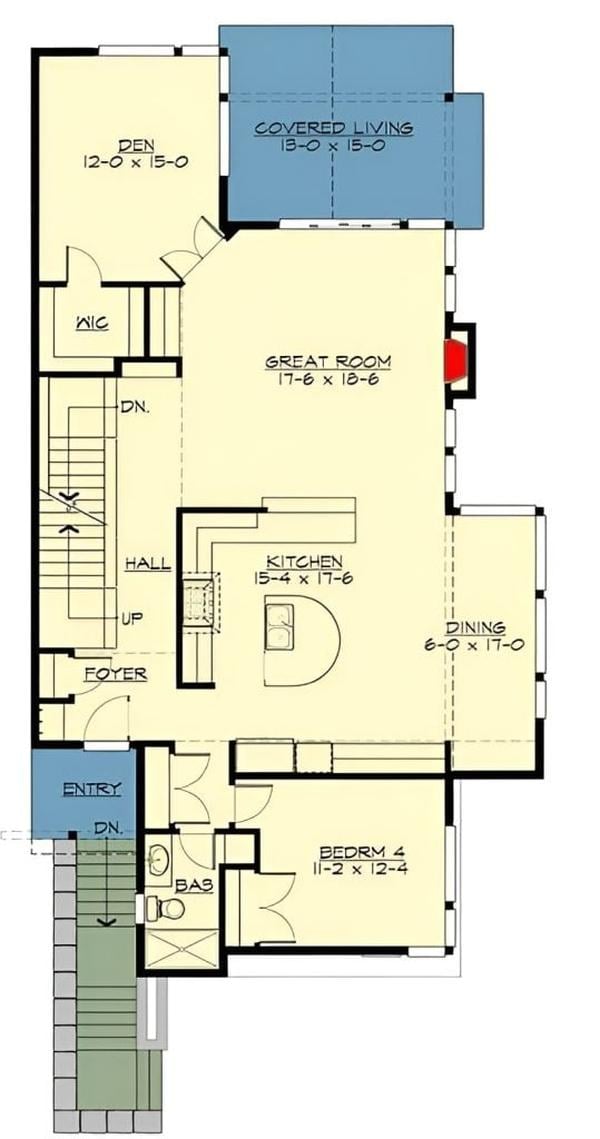
🔥 Create Your Own Magical Home and Room Makeover
Upload a photo and generate before & after designs instantly.
ZERO designs skills needed. 61,700 happy users!
👉 Try the AI design tool here
This floor plan highlights a spacious open-concept layout with a great room seamlessly connected to the kitchen and dining area. The design includes a covered living space, perfect for blending indoor and outdoor activities. A private den offers a quiet retreat, while the strategically placed fourth bedroom adds convenience. The entryway leads into a welcoming foyer, setting the tone for this thoughtfully arranged home.
Upper-Level Floor Plan
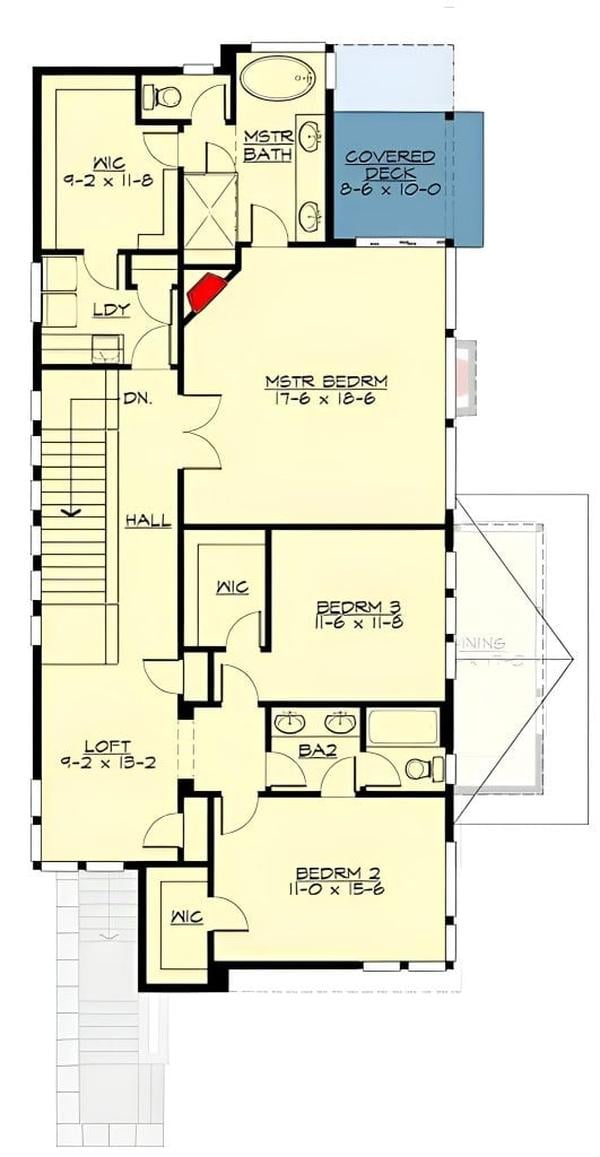
This floor plan features a spacious master bedroom complete with an en-suite bathroom and a private covered deck, offering a serene retreat. Two additional bedrooms share a full bathroom, providing ample space for family or guests. Notice the loft area, perfect for a reading nook or small office, adding versatility to the design. The layout is thoughtfully designed to maximize comfort and functionality, with convenient access to the laundry room and walk-in closets.
Lower-Level Floor Plan
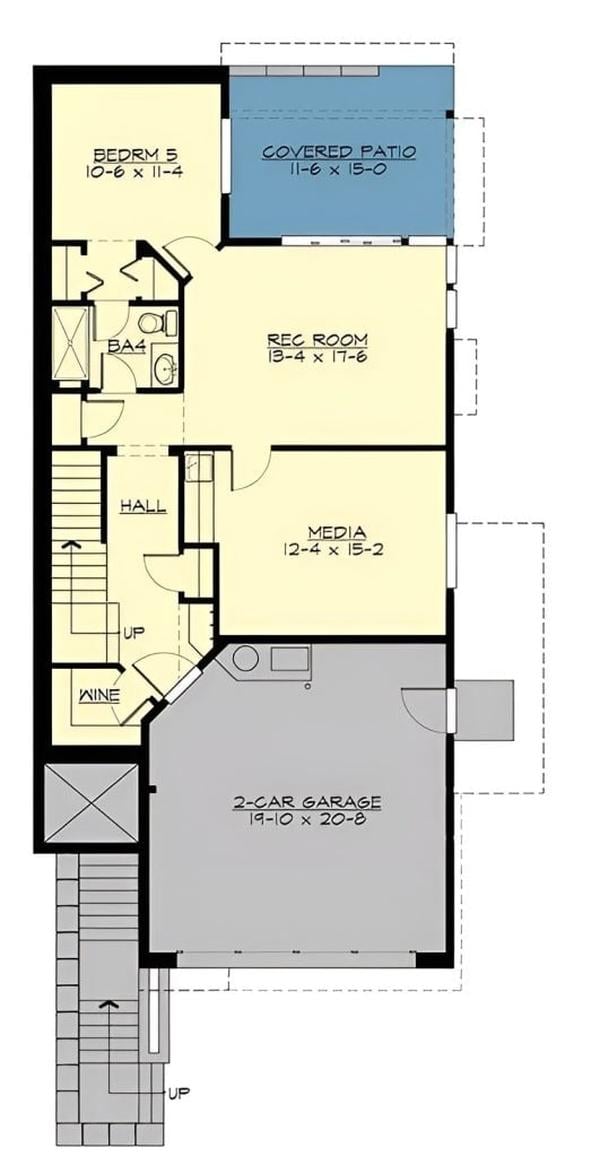
This floor plan features a thoughtfully designed rec room adjacent to a dedicated media area, perfect for entertainment and relaxation. A covered patio extends the living space outdoors, ideal for social gatherings or quiet evenings. The inclusion of a fifth bedroom and a full bathroom on this level offers privacy for guests or family members. Completing the layout is a two-car garage, ensuring ample storage and parking space.
=> Click here to see this entire house plan
#2. 5-Bedroom, 5,993 Sq. Ft. Contemporary Home with Integrated Outdoor Living Spaces

This contemporary home stands out with its bold angular rooflines and expansive windows that offer breathtaking views of the surrounding forest. The exterior combines sleek grey panels with contrasting white accents, creating a sophisticated yet harmonious facade. Warm lighting from the interior highlights the open-plan design, inviting glimpses into the spacious living areas. Nestled amidst verdant landscaping, this residence seamlessly blends luxury with nature.
Main Level Floor Plan
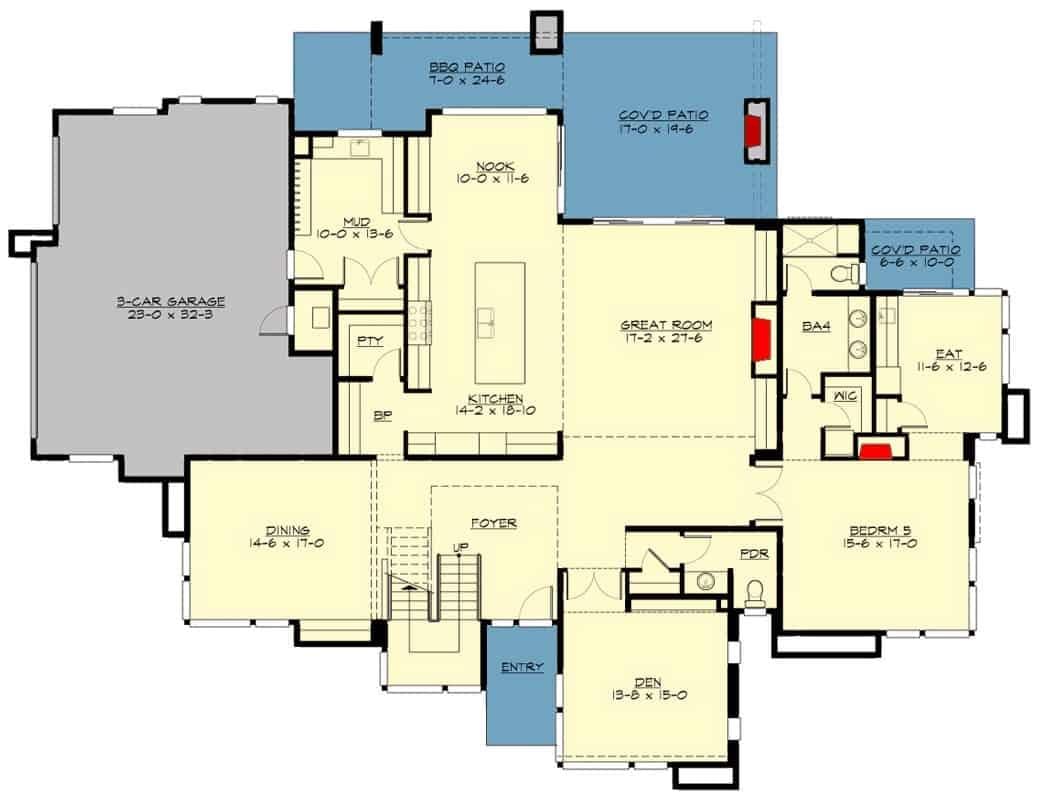
Would you like to save this?
This floor plan features a spacious and open design, with the great room at its heart, measuring 17-2 x 27-6. The kitchen flows seamlessly into the nook and patio areas, creating a perfect space for entertaining. A large three-car garage connects to a mudroom, providing functional entry points. Additional spaces include a cozy den, a formal dining room, and a guest bedroom with its own bath.
Upper-Level Floor Plan
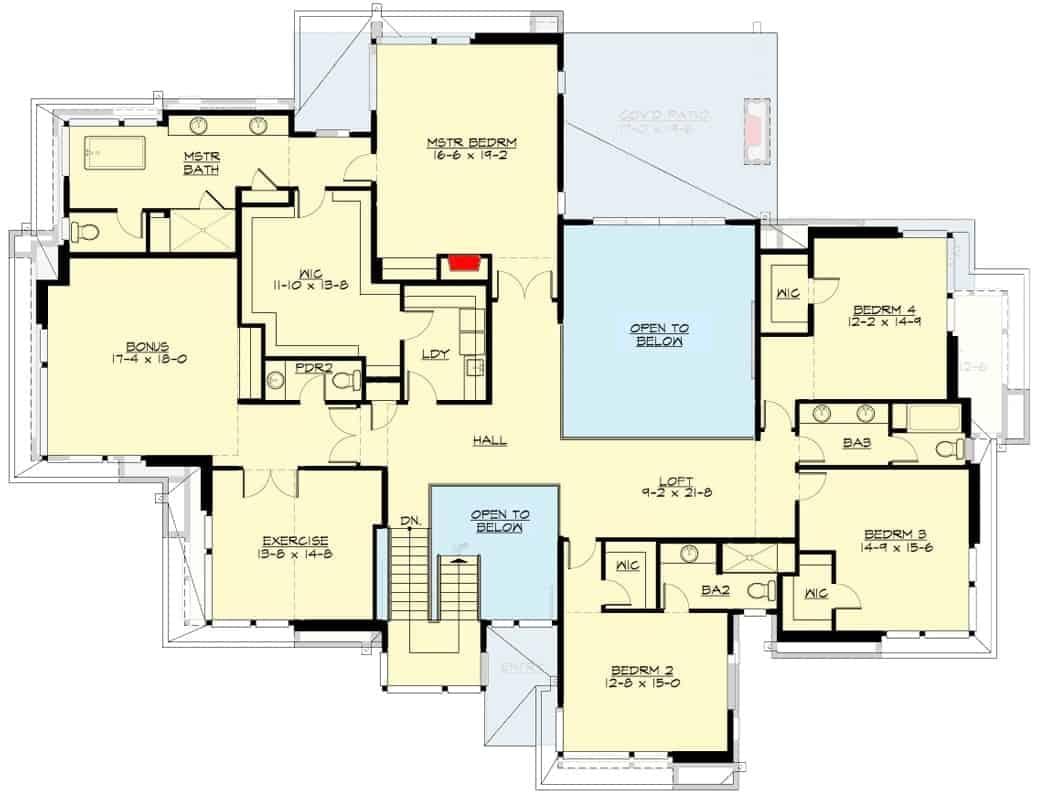
This floor plan showcases a thoughtfully designed home with a master bedroom suite featuring an expansive bath. The layout includes a bonus room and an exercise area, providing versatile spaces for various uses. A central open-to-below area creates visual interest and connects the upstairs loft with the main level. Multiple bedrooms and bathrooms offer privacy and convenience for family or guests.
=> Click here to see this entire house plan
#3. 5-Bedroom Home Designed for Sloped Narrow Lots with 2,793 Sq. Ft.
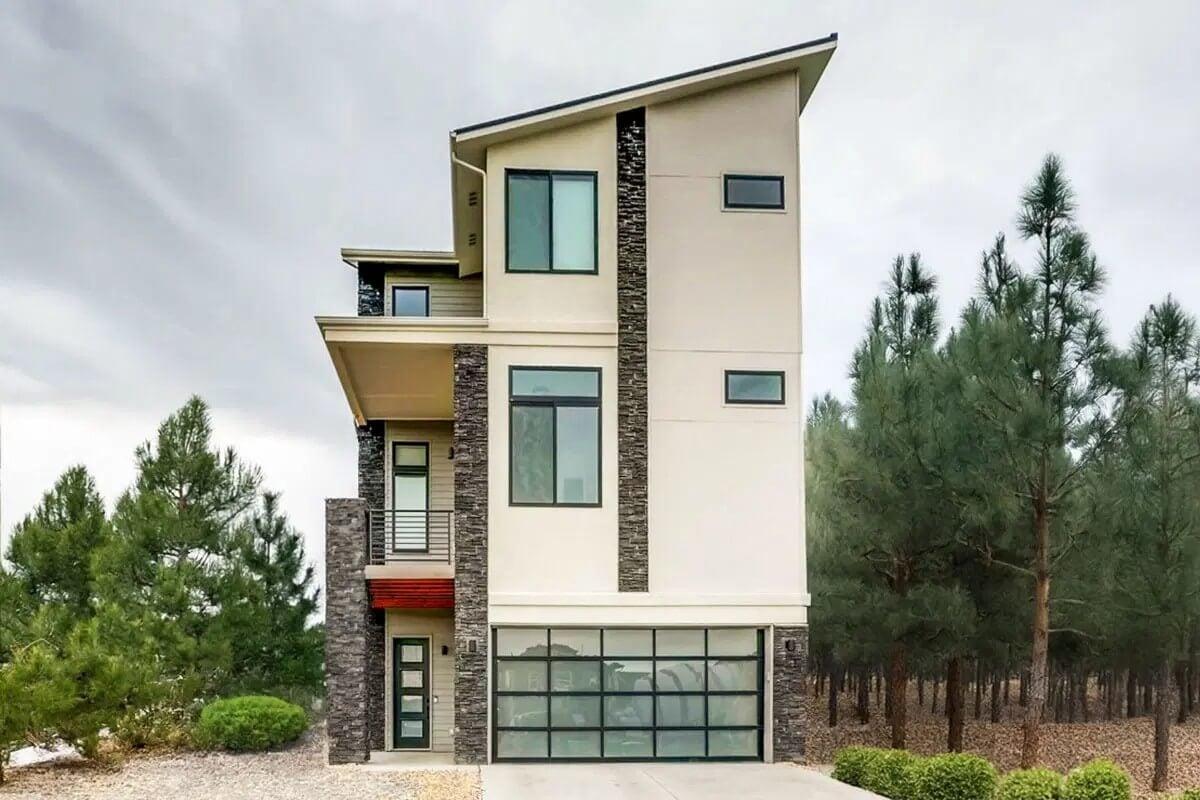
This contemporary home features a bold design with its sharp, angular rooflines and contrasting materials. The use of vertical stone accents adds texture and depth to the facade, complementing the sleek glass elements. Large windows provide an abundance of natural light while offering views of the surrounding pine trees. The integration of a spacious garage with frosted panels enhances the modern aesthetic.
Main Level Floor Plan
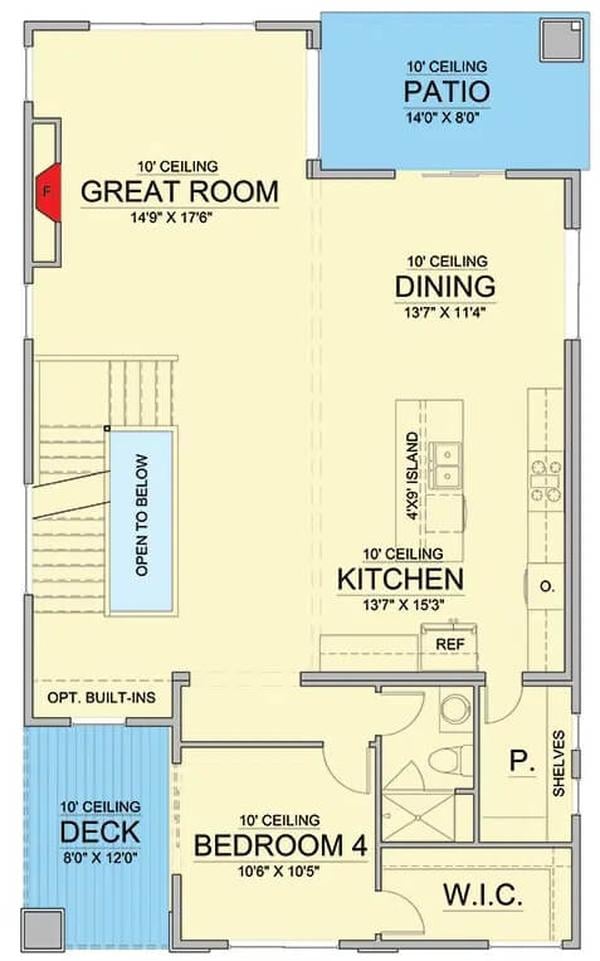
This floor plan highlights a fluid transition between the kitchen, dining, and great room, enhancing the open-concept living space. The kitchen features a sizeable island, perfect for meal preparation or casual gatherings. Direct access to the patio provides an ideal setup for entertaining or enjoying outdoor dining. The presence of a private deck and a conveniently located bedroom adds versatility to the layout.
Upper-Level Floor Plan

This floor plan highlights a spacious master suite with vaulted ceilings that reach up to 13 feet, creating a sense of openness. The master bath is conveniently connected to a walk-in closet, providing ample storage. Adjacent to the master, the loft area offers additional versatile space, perfect for a home office or relaxation zone. Bedrooms two and three are designed with 8-foot ceilings, maximizing comfort and space for family or guests.
Third Floor Layout
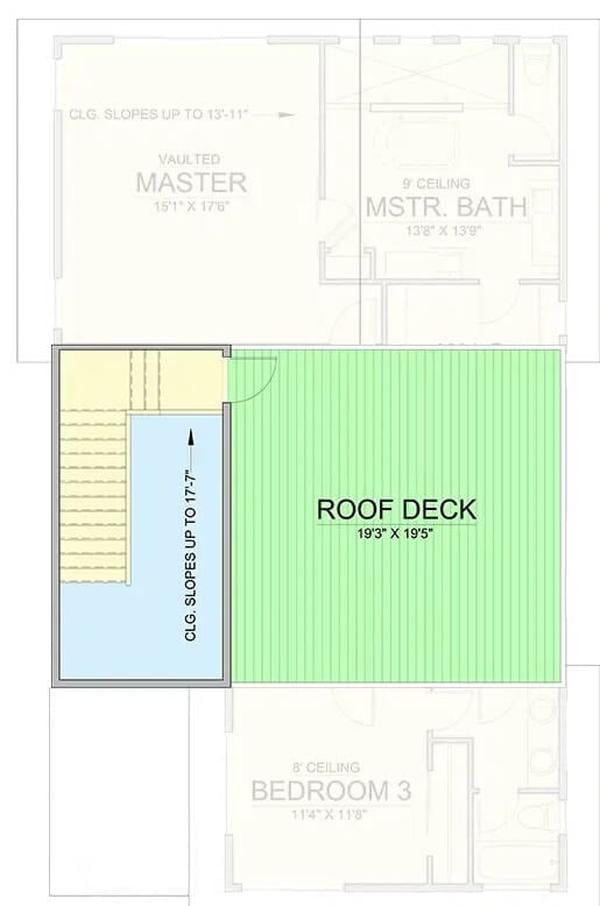
This floor plan highlights a significant roof deck measuring 19’3″ by 19’5″, perfect for outdoor living and entertaining. Adjacent to the deck is the master suite with a vaulted ceiling and a spacious master bathroom. Bedroom 3 is also conveniently located on this level, featuring an 8′ ceiling. The design cleverly maximizes space while offering a seamless connection between indoor and outdoor areas.
Lower-Level Floor Plan

This floor plan features a flexible space with an optional fifth bedroom measuring 14’0″ x 11’8″, perfect for adapting to your family’s needs. The tandem garage offers ample storage or additional parking with its 10’4″ x 17’4″ dimensions. A cozy porch with a 9′ ceiling enhances the home’s entrance, creating a welcoming atmosphere. Notice the practical inclusion of a bench and mudroom area, ideal for organizing everyday essentials.
=> Click here to see this entire house plan
#4. New American-Style 5-Bedroom Home with 4 Bathrooms and 4,346 Sq. Ft.

This charming farmhouse features a classic white facade complemented by warm timber accents that enhance its rustic appeal. The symmetrical front is anchored by a welcoming porch, perfect for enjoying the surrounding landscape. Large windows allow natural light to flood the interior, creating an inviting atmosphere. The gabled roofline adds a touch of elegance, blending traditional and contemporary design elements seamlessly.
Main Level Floor Plan

🔥 Create Your Own Magical Home and Room Makeover
Upload a photo and generate before & after designs instantly.
ZERO designs skills needed. 61,700 happy users!
👉 Try the AI design tool here
This floor plan showcases a well-organized layout featuring a large great room that seamlessly connects to the dining and kitchen areas, creating an ideal space for entertaining. The design includes a prep area and pantry adjacent to the kitchen, enhancing convenience and storage. The plan also features a porch and patio, extending the living space outdoors for relaxation or gatherings. With a dedicated garage space, this layout balances functionality and comfort in a cohesive design.
Upper-Level Floor Plan
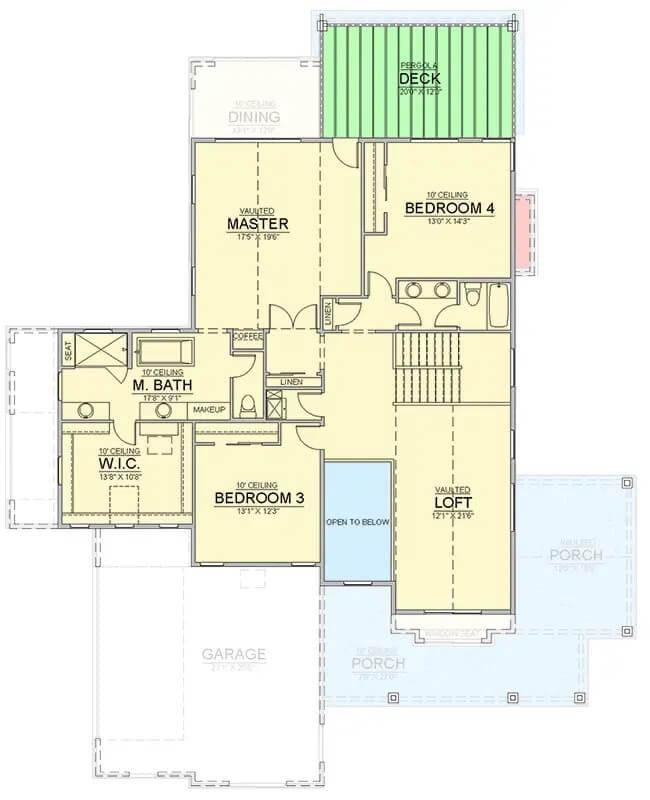
This floor plan offers a well-thought-out layout with a prominent master suite complete with a walk-in closet and master bath. The design includes a total of four bedrooms and an inviting loft area that overlooks the space below. A standout feature is the deck, accessible from the fourth bedroom, perfect for enjoying outdoor views. With a vaulted ceiling in the loft and master, the home feels open and connected, blending private and communal spaces seamlessly.
Basement Floor Plan

This floor plan showcases a well-designed lower level featuring a large recreation room and an additional bedroom. The rec room, with its 10-foot ceilings, offers ample space for entertainment or relaxation. Adjacent to it, Bedroom 5 includes a walk-in closet, providing ample storage. The unfinished area presents a potential for customization, allowing for future expansion or specific projects.
=> Click here to see this entire house plan
#5. 5-Bedroom Country-Style Home with Classic Wraparound Porch (5,209 Sq. Ft.)

This Victorian-inspired home showcases a classic wraparound porch, perfect for enjoying the outdoors. The façade features intricate gable roof details and tall, narrow windows that echo traditional Victorian design. The combination of light-colored siding and dark shutters enhances the home’s timeless appeal. Lush greenery and a stone pathway lead to the inviting entrance, blending nature with architectural charm.
Main Level Floor Plan
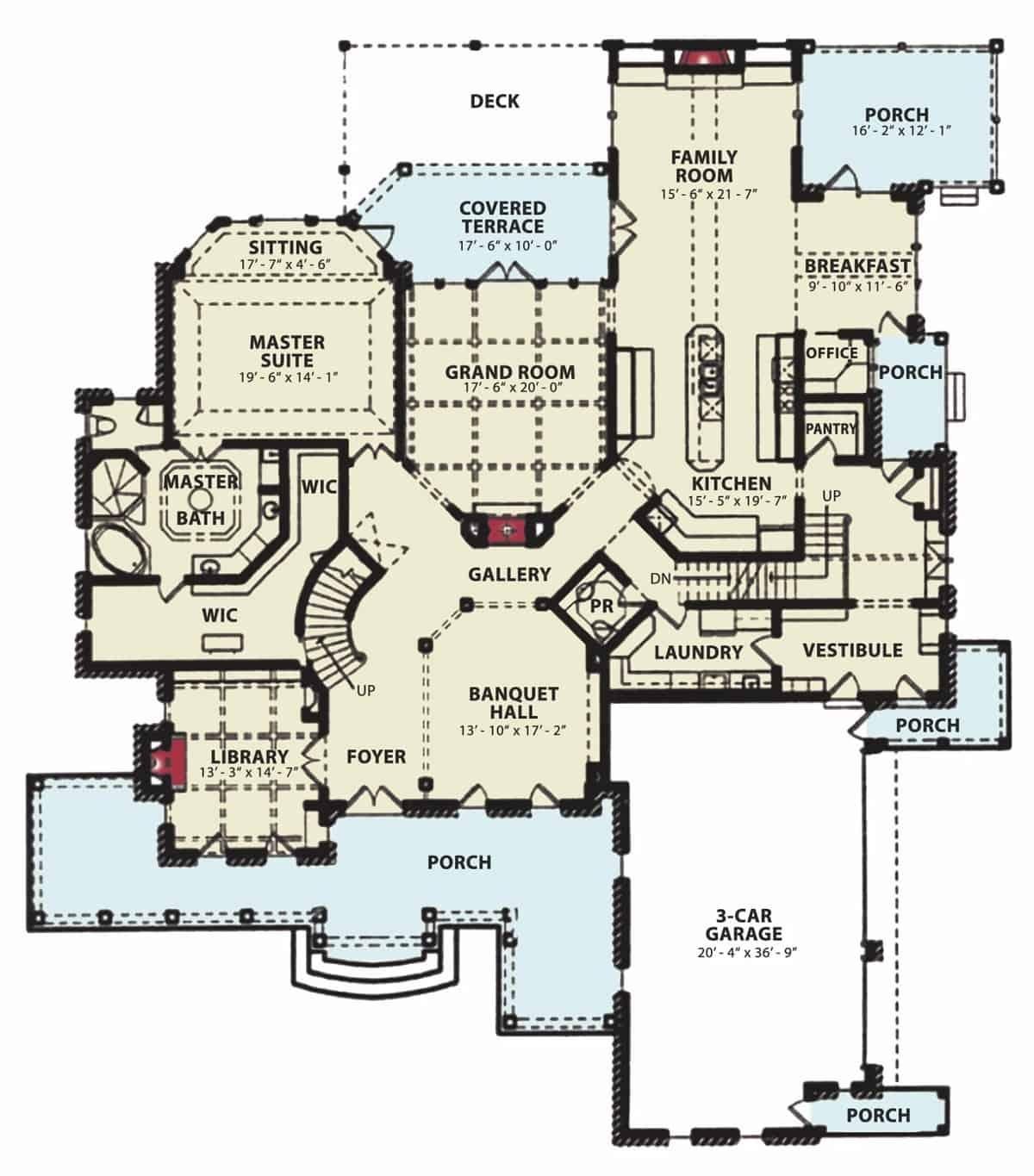
This floor plan showcases a well-organized layout featuring a grand room at the center, seamlessly connecting to a covered terrace. The master suite is thoughtfully designed with a sitting area and dual walk-in closets for added convenience. A spacious kitchen with an adjacent breakfast nook offers functionality, while the banquet hall and gallery provide elegant spaces for entertaining. The inclusion of a library, family room, and a three-car garage highlights the home’s versatility and ample space for modern living.
Upper-Level Floor Plan
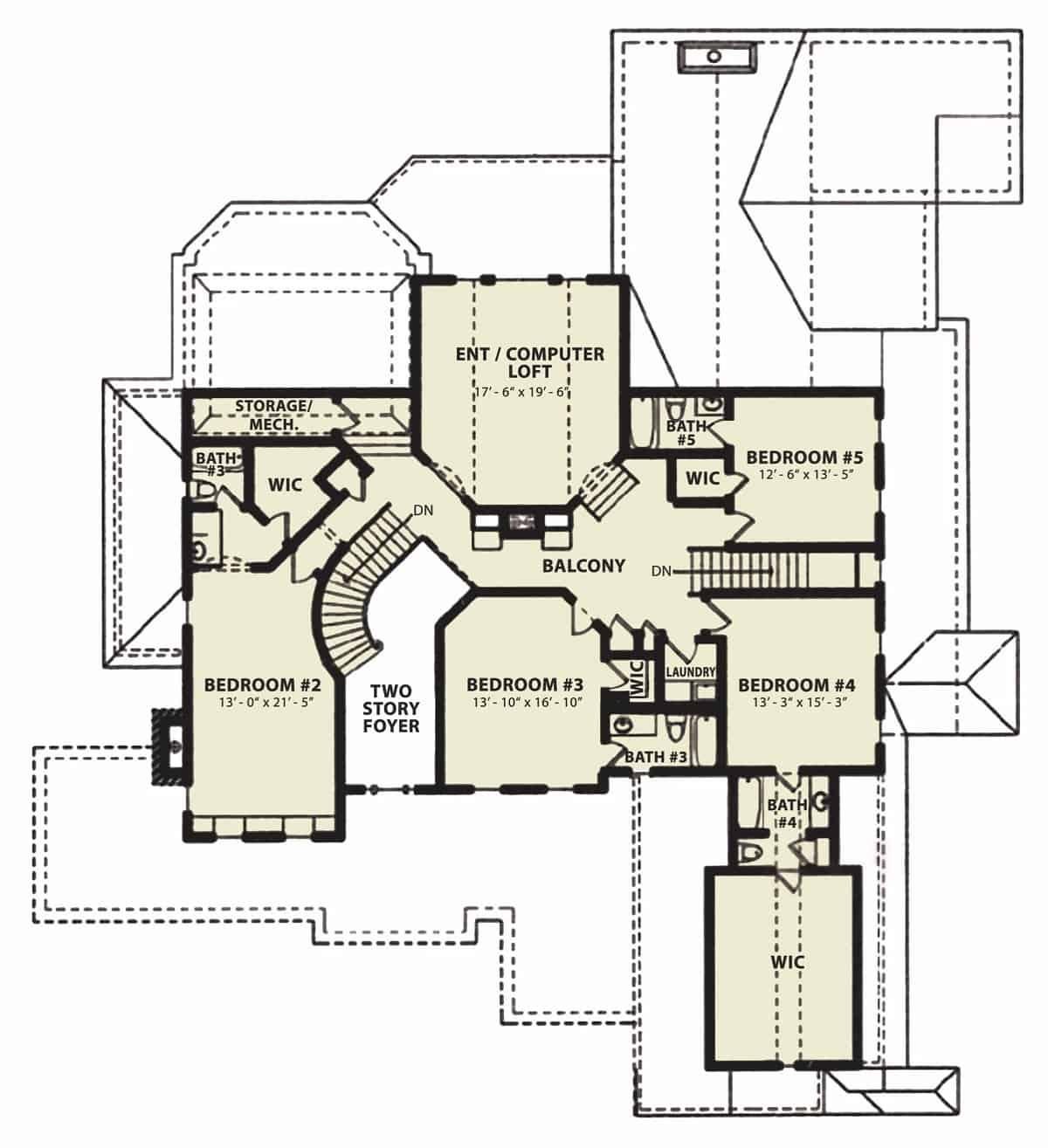
Would you like to save this?
This upper floor plan showcases a thoughtfully designed layout featuring five bedrooms, each with a walk-in closet for ample storage. The central balcony overlooks a two-story foyer, adding an element of grandeur to the home. A versatile entertainment or computer loft offers a flexible space for work or play. Multiple bathrooms ensure convenience for family and guests, making this floor plan both functional and luxurious.
=> Click here to see this entire house plan
#6. Traditional 5-Bedroom Home with Loft Space in a 2,656 Sq. Ft. Layout

This two-story residence features an inviting facade with two prominent gable roofs that lend a classic touch. The sage green exterior harmonizes beautifully with the surrounding greenery, creating a serene setting. Symmetrical windows add balance and allow for ample natural light, enhancing the home’s welcoming atmosphere. A neat lawn and thoughtfully arranged landscaping complete the picture of a well-cared-for property.
Main Level Floor Plan
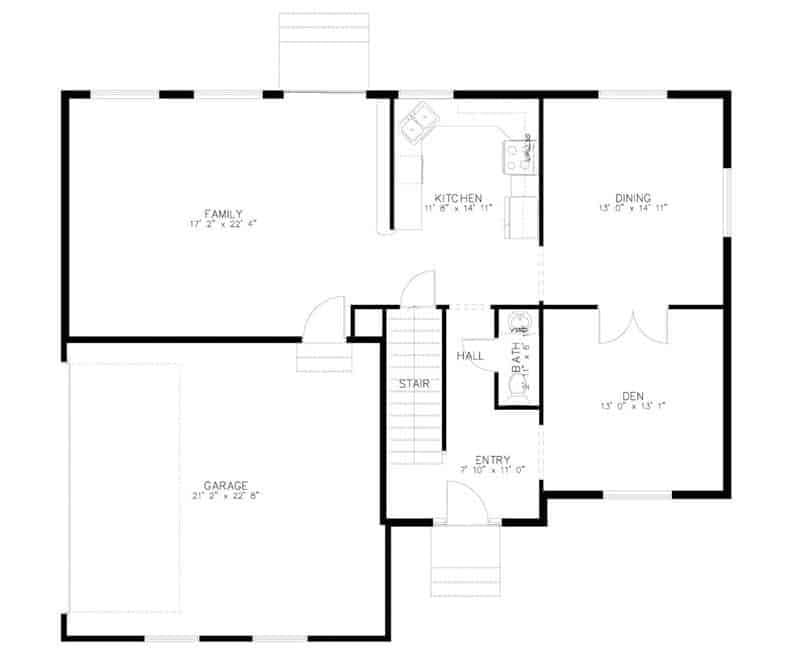
This floor plan showcases a thoughtfully designed ground level, featuring a spacious family room that flows seamlessly into the kitchen and dining area. The kitchen is compact yet efficient, strategically positioned adjacent to the dining room for easy meal transitions. A den offers a versatile space that can be used as a home office or guest room. The garage connects conveniently to the main living areas, highlighting functional design choices for modern living.
Upper-Level Floor Plan
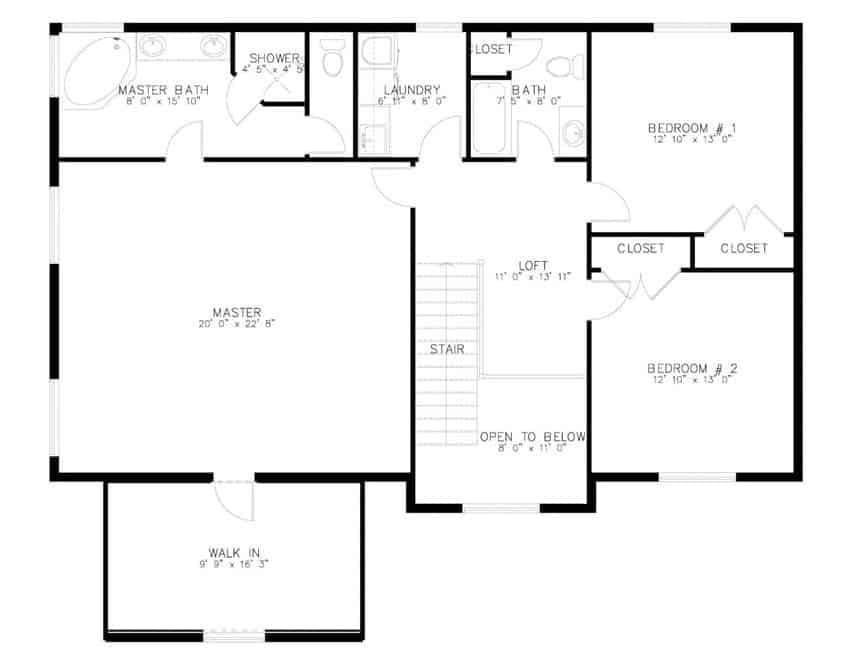
This floor plan reveals a well-organized upper level featuring a large master suite complete with an expansive walk-in closet and a luxurious master bath. Two additional bedrooms share a hallway bath, providing comfort and privacy for family or guests. A central loft area overlooks the space below, offering a versatile area for relaxation or work. Conveniently, a laundry room is tucked near the bedrooms, enhancing the functional flow of this design.
Basement Floor Plan

This floor plan showcases a thoughtfully designed layout with a large family room measuring 16′ 1” by 27′ 8”. The plan includes two bedrooms, each with its own closet, allowing for ample storage. A bathroom is conveniently located between the bedrooms, maximizing functionality. The mechanical room is cleverly tucked away, optimizing the use of space.
=> Click here to see this entire house plan
#7. Contemporary Farmhouse with 5-Bedrooms and 6 Bathrooms – 4,938 Sq. Ft.

This modern home features a striking facade with a bold contrast between the dark roofing and light exterior walls. Large windows punctuate the design, allowing for ample natural light to flood the interiors. The sleek garage doors complement the overall aesthetic, adding a touch of industrial chic. A neatly manicured lawn and minimal landscaping enhance the home’s clean lines and contemporary appeal.
Main Level Floor Plan
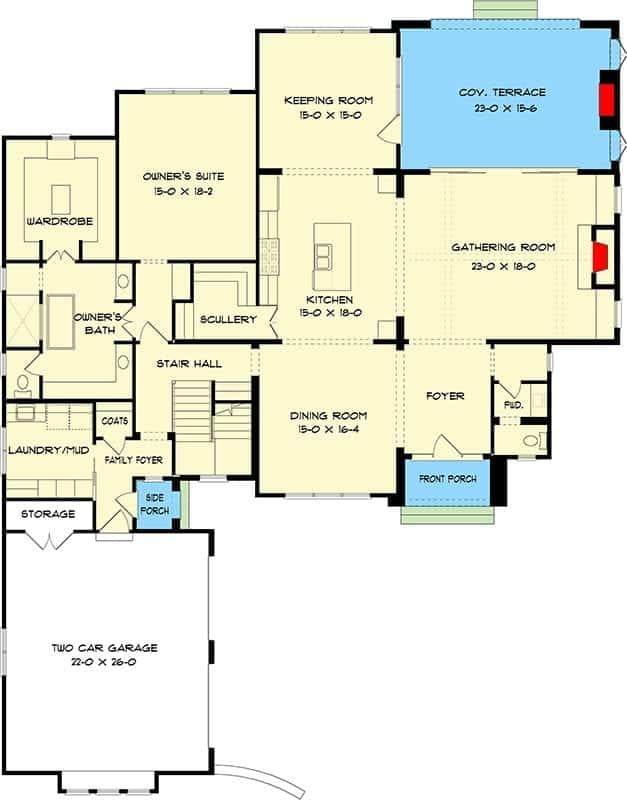
This floor plan emphasizes open-concept living, featuring a seamless transition from the kitchen to the gathering room and keeping room. The owner’s suite is thoughtfully placed for privacy, complete with a generous wardrobe and en-suite bath. A prominently covered terrace extends the living space outdoors, ideal for entertaining. Practical elements like a scullery, laundry/mud room, and a two-car garage enhance functionality.
Upper-Level Floor Plan
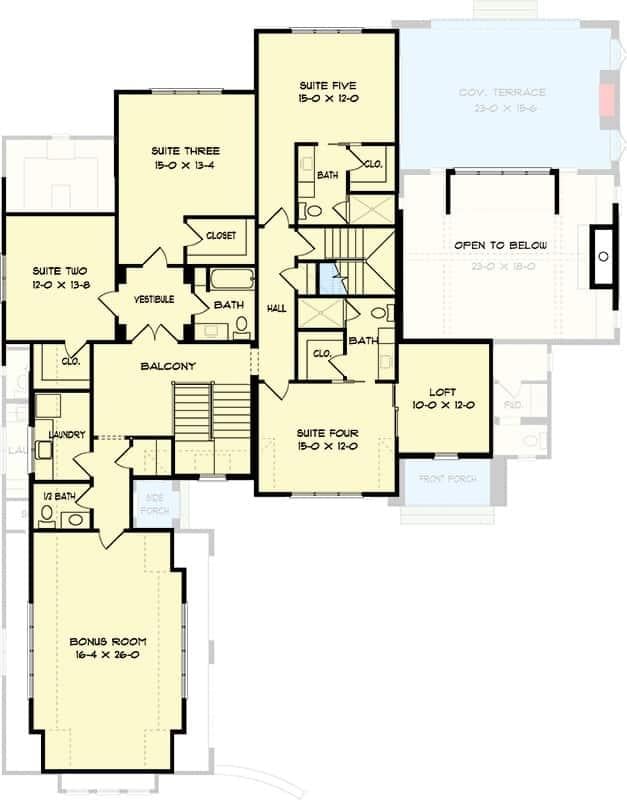
This floor plan showcases a spacious upper level featuring five well-sized suites, each equipped with ample closet space. The design includes a central balcony and a versatile loft area, ideal for relaxation or work. A large bonus room offers additional space for entertainment or hobbies, enhancing the home’s functionality. Two additional bathrooms ensure convenience, making this layout perfect for a growing family.
Third Level Floor Plan
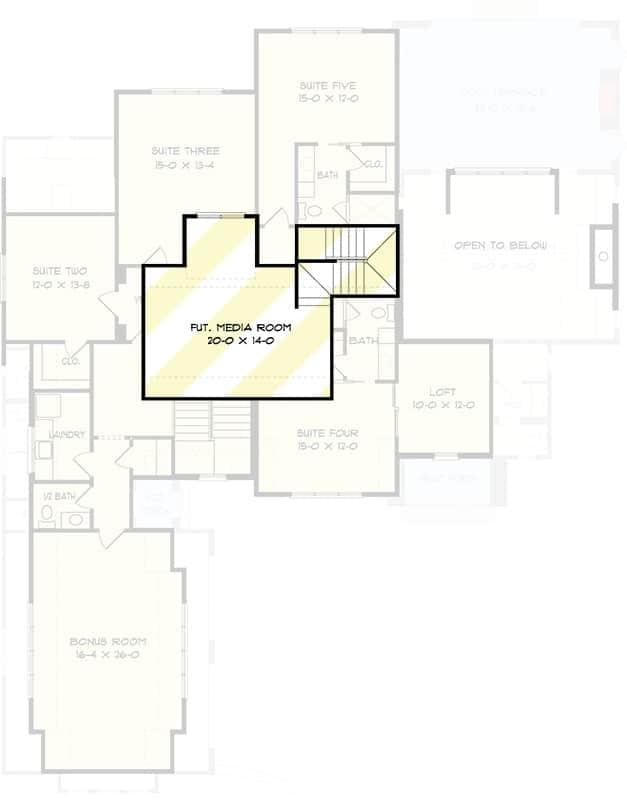
This floor plan highlights a spacious upper level with a future media room measuring 20 by 14 feet, perfect for entertainment. The layout includes five suites, each equipped with its own bath, offering privacy and comfort for family or guests. A loft space adjacent to suite four provides additional versatility for various activities. The design efficiently utilizes space while maintaining an open feel with areas ‘open to below’ for visual connection to the lower level.
=> Click here to see this entire house plan
#8. 7,227 Sq. Ft. 5-Bedroom Residence with Stone Facade and Modern Features

This stately home showcases a classic stone facade with elegant dormer windows peeking through a steeply pitched roof. The symmetrical design and prominent chimney add a touch of traditional charm to the expansive structure. Its placement on a vast, open lawn accentuates the grandeur of the architecture, surrounded by bare trees that create a serene backdrop. The overall aesthetic is a harmonious blend of timeless elegance and rustic appeal.
Main Level Floor Plan
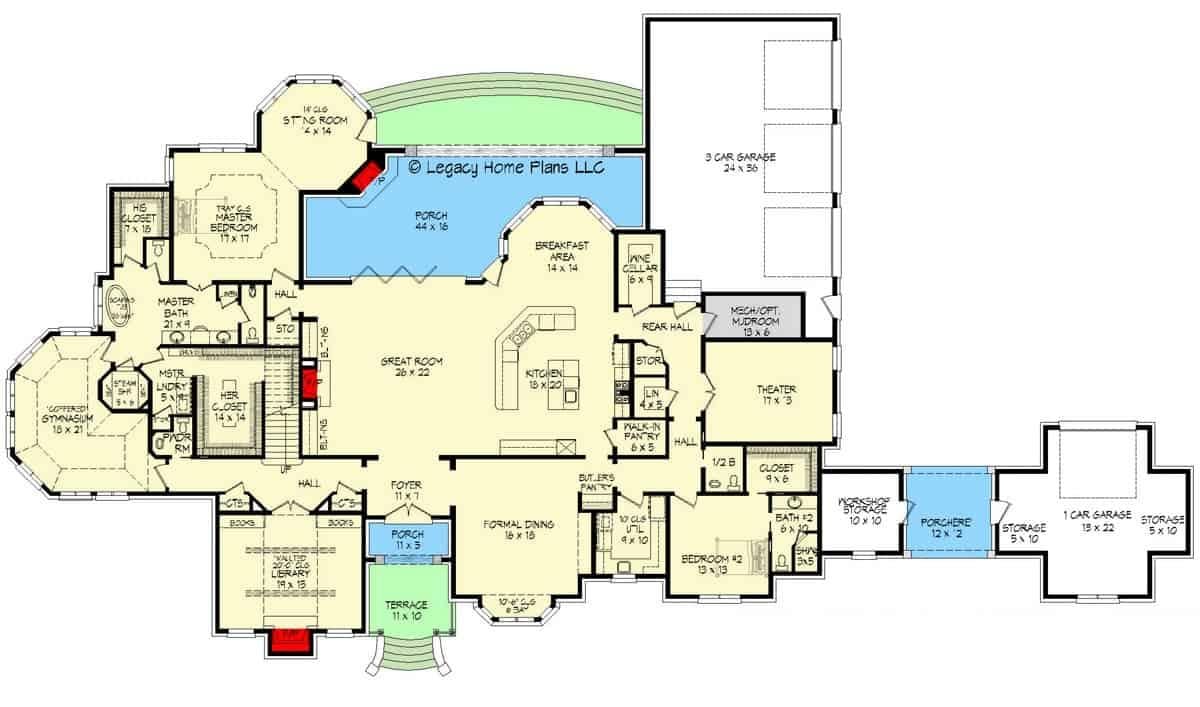
This floor plan highlights a spacious great room at the heart of the home, seamlessly connected to a large kitchen with an island. The master suite boasts a generous bath and a private sitting room, offering a luxurious retreat. Notable features include a library, a home gym, and a theater room, catering to diverse lifestyle needs. The layout also includes a three-car garage and multiple porches, enhancing both functionality and outdoor living.
Upper-Level Floor Plan
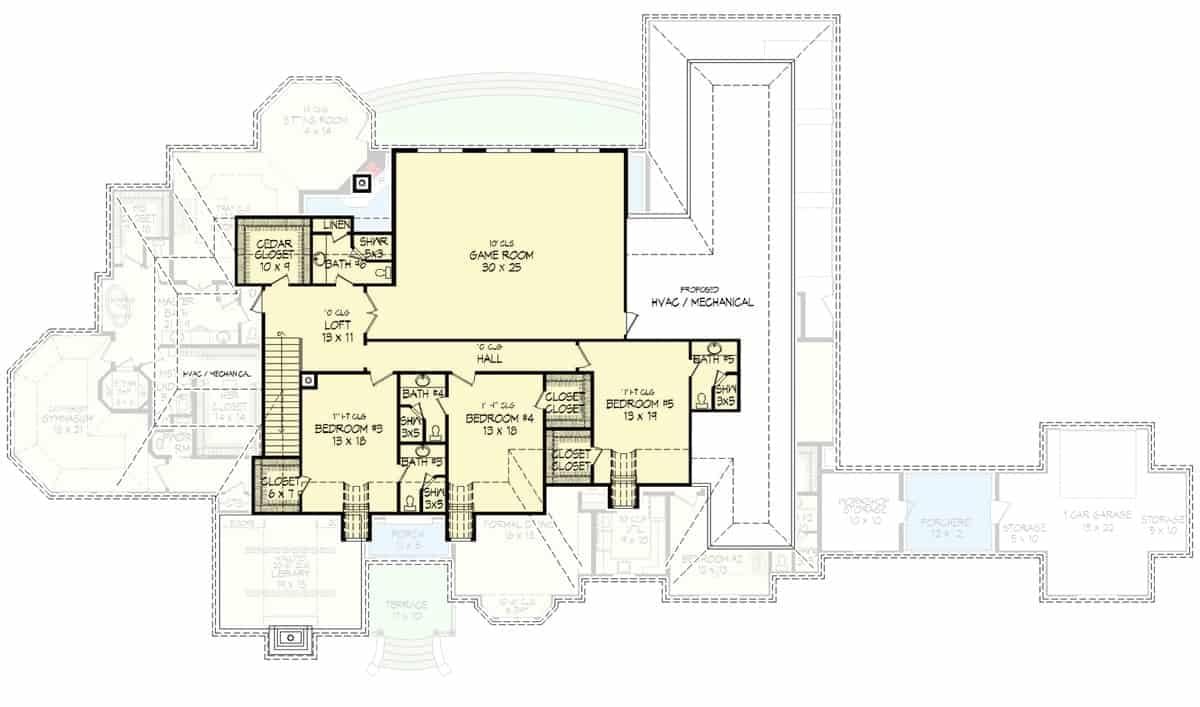
This floor plan highlights an expansive upper level featuring a generous 30 x 25 game room, perfect for entertainment or relaxation. The layout includes three bedrooms, each with its own en-suite bathroom, providing privacy and convenience. A cozy loft area connects the spaces, while a cedar closet offers additional storage. The design is both functional and thoughtful, catering to a variety of family needs.
=> Click here to see this entire house plan
#9. 5-Bedroom Craftsman Home with Seamless Indoor-Outdoor Living in 3,510 Sq. Ft.
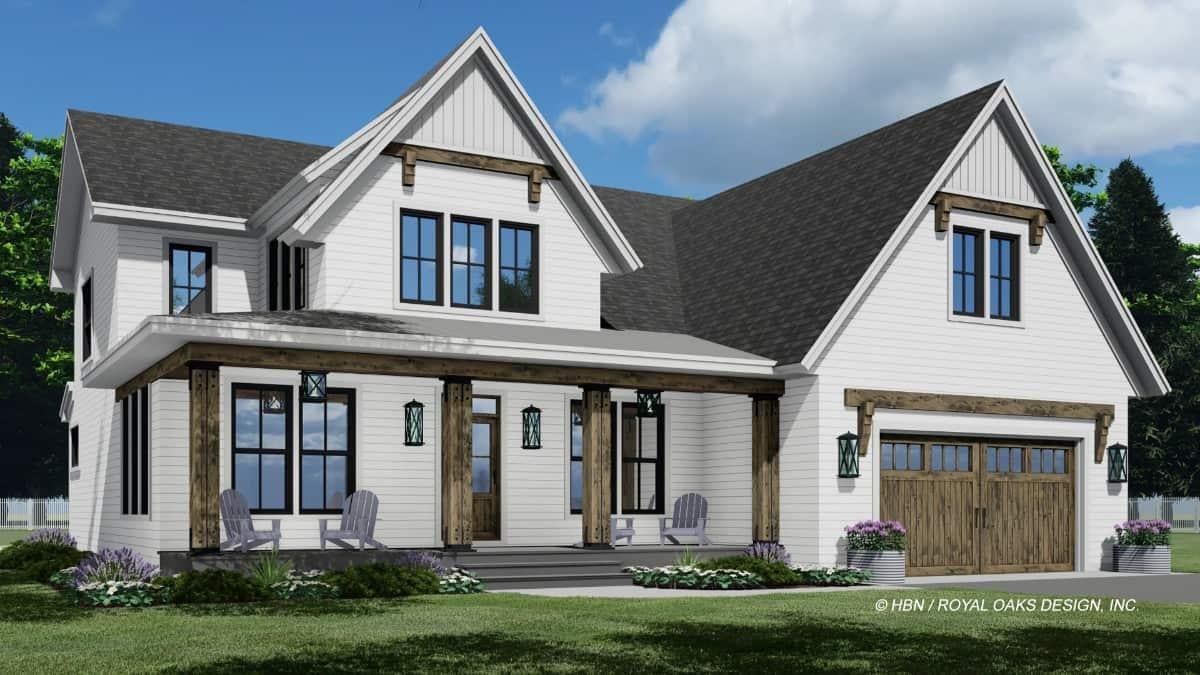
This farmhouse features a harmonious blend of traditional design and modern touches, highlighted by its striking wooden accents and clean white siding. The gabled roof and large front porch offer a welcoming entry, enhanced by rustic beams and lantern-style lighting. The two-story structure boasts symmetry and balance, with a prominent garage door that complements the home’s aesthetic. Large windows allow natural light to flood the interior, creating a bright and open feel.
Main Level Floor Plan

This floor plan showcases a well-designed first floor spanning 1,986 square feet, featuring an expansive great room with a fireplace as its centerpiece. The kitchen flows seamlessly into the breakfast area, making it perfect for casual dining. The master suite offers a private retreat with an adjoining master bath and walk-in closet. Additionally, the rear porch provides an inviting space for outdoor relaxation, while the front porch enhances curb appeal.
Upper-Level Floor Plan
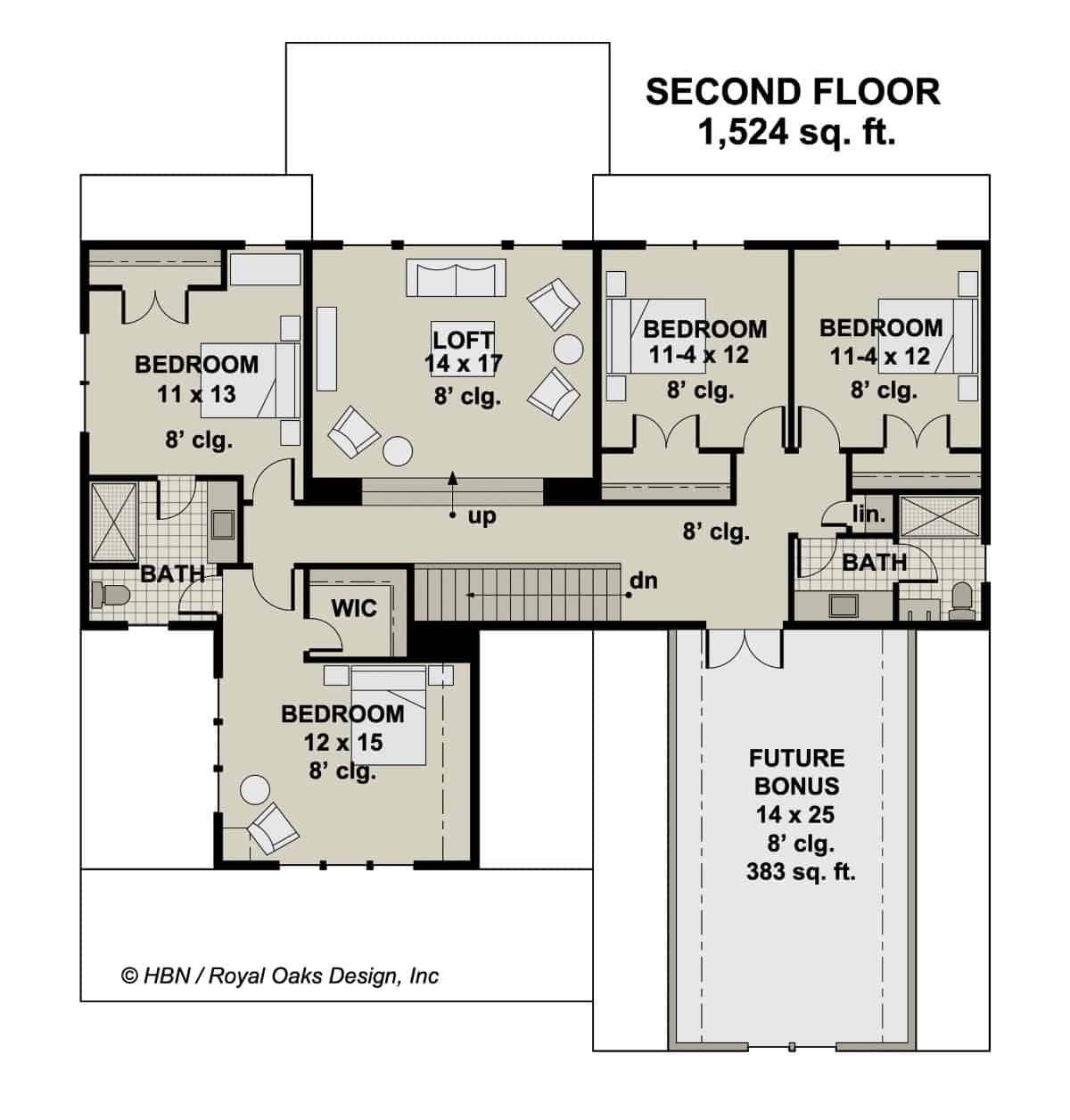
This second floor plan, covering 1,524 square feet, features a central loft area perfect for relaxation or entertainment. Three bedrooms are thoughtfully arranged, each with ample closet space, while two bathrooms provide convenience for family and guests. The layout includes a walk-in closet next to the master bedroom, enhancing storage options. A future bonus room offers an additional 383 square feet for customization, promising flexibility for any homeowner’s needs.
=> Click here to see this entire house plan
#10. 3,503 Sq. Ft. Craftsman-Style Home with 5-Bedrooms

This Craftsman-style home features a traditional dual gable roof that adds character and depth to the facade. The use of natural materials, such as the stone bases on the porch columns, blends seamlessly with the earthy tones of the siding and shingles. Large windows invite natural light into the interior, while the inviting front porch offers a perfect spot for relaxation. The attached garage complements the overall design with matching wood accents and decorative lanterns.
Main Level Floor Plan
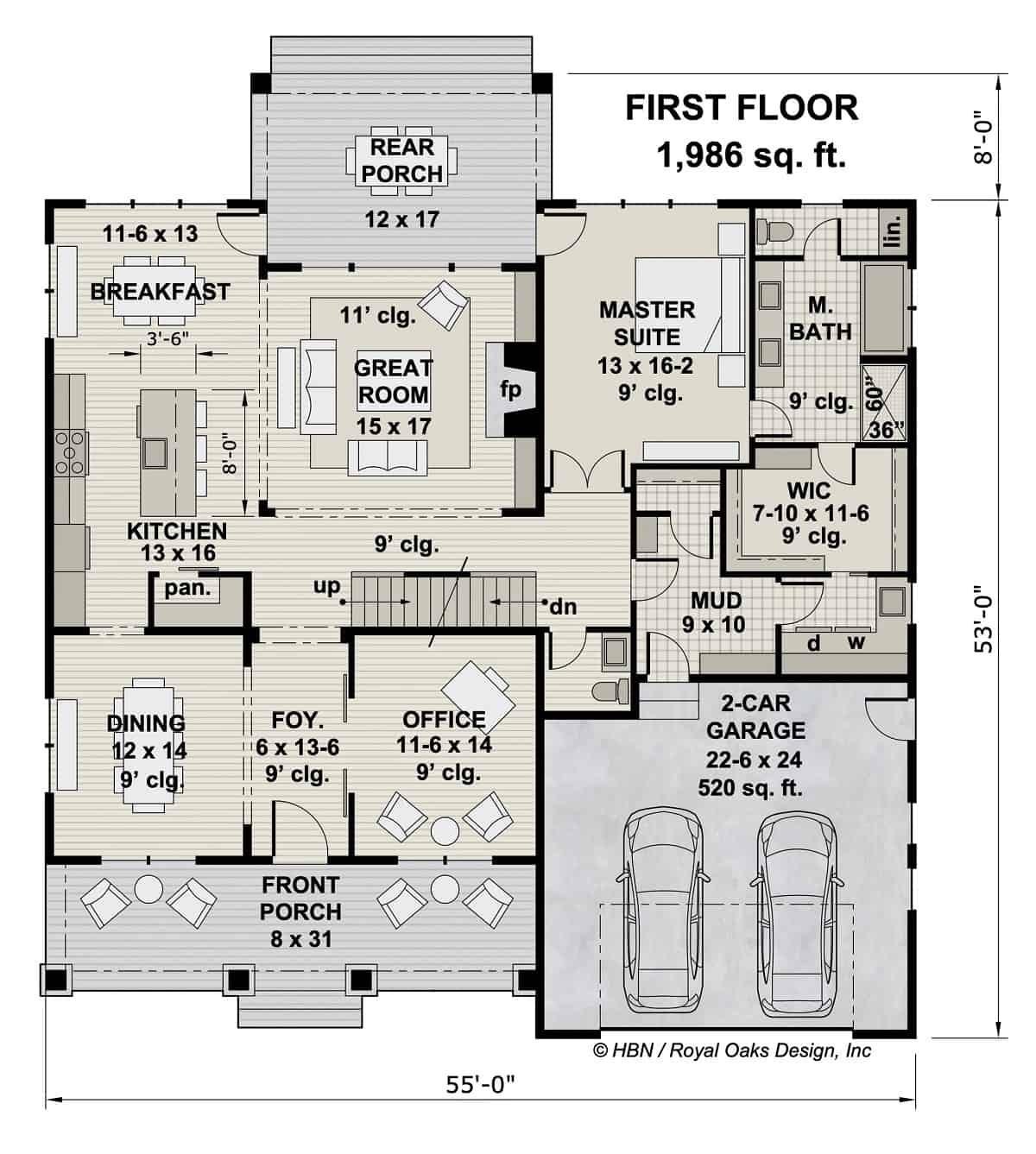
This floor plan features a well-organized 1,986 sq. ft. first floor, balancing open spaces and private areas. The great room with a fireplace, adjacent to the kitchen and breakfast nook, creates a central hub for family activities. A master suite with a walk-in closet and a luxurious bath offers a private retreat. Additionally, a dedicated office space and mudroom enhance functionality in this thoughtful layout.
Upper-Level Floor Plan

This second floor plan spans 1,517 square feet and includes three well-sized bedrooms, two bathrooms, and a versatile loft area. The layout is designed for flexibility, with a central loft that can serve as a family room or office space. Each bedroom comes with ample closet space, enhancing organization and comfort. Additionally, there’s a future bonus area, offering an extra 383 square feet for potential expansion.
=> Click here to see this entire house plan






