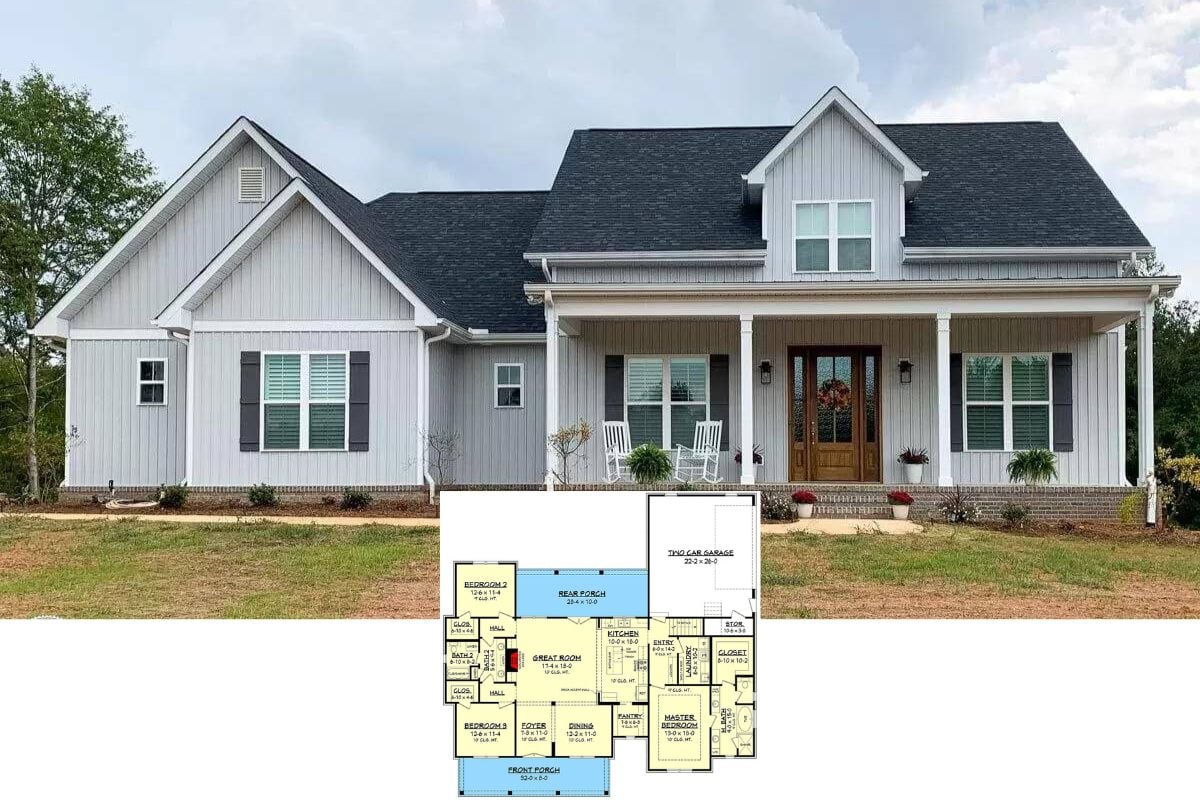If you’re seeking a home that masterfully blends ample space with thoughtful design, look no further. This roundup features exquisite 3-bedroom homes ranging from 3,000 to 4,000 square feet, each offering a harmonious blend of style, functionality, and sustainability. From lush landscapes to innovative layouts, these residences promise to elevate your living experience. Dive in and find your dream home among these architectural gems!
#1. 3-Bedroom Mediterranean Style Home with Balcony and Two-Car Garage
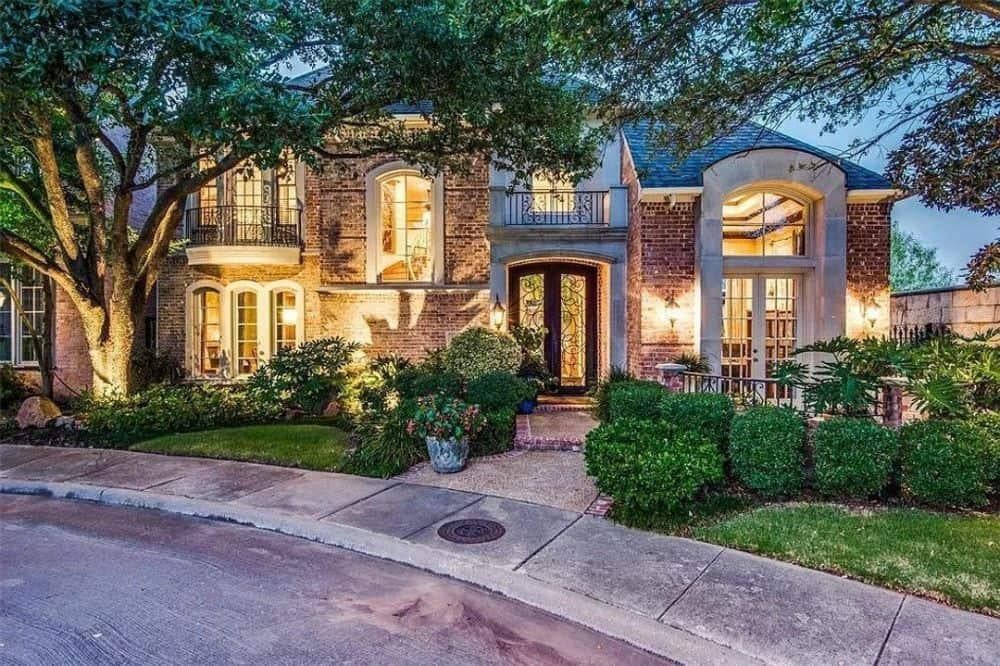
This charming home showcases a classic brick exterior, highlighted by elegant arch windows that invite warm light into the interior. The lush landscaping, complete with manicured bushes and towering trees, adds a touch of serenity and privacy. Notice the intricate ironwork on the balcony, adding an elegant flair to the home’s facade.
Main Level Floor Plan
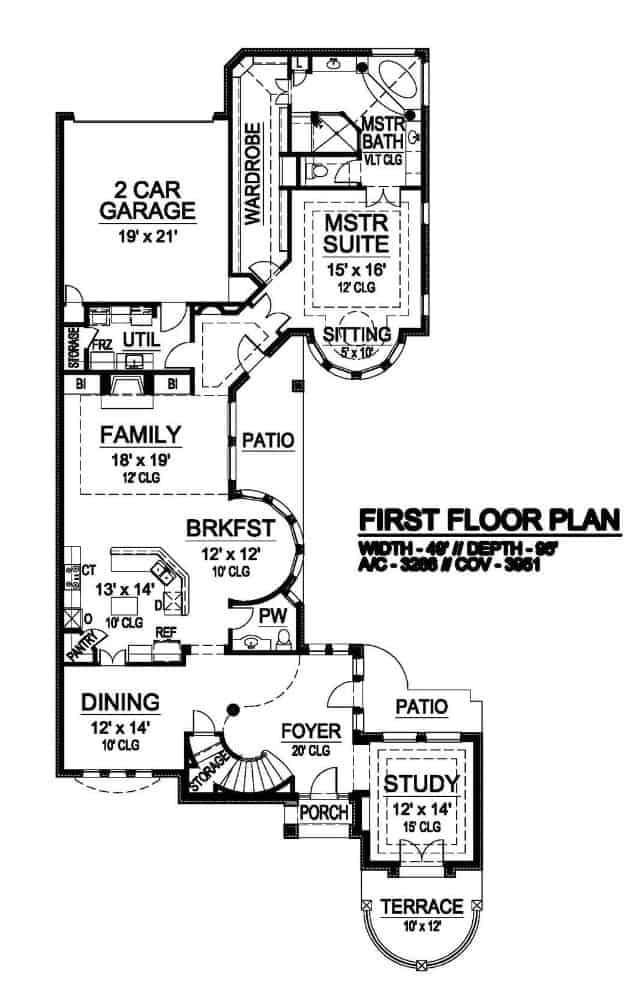
This floor plan offers a practical layout with a spacious master suite including a sitting area and large bath. The open-concept family room flows seamlessly into the breakfast nook and kitchen, ideal for gatherings. A dedicated study with access to a terrace provides a quiet retreat, while the two-car garage ensures ample storage and convenience.
Additional Level Floor Plan 1
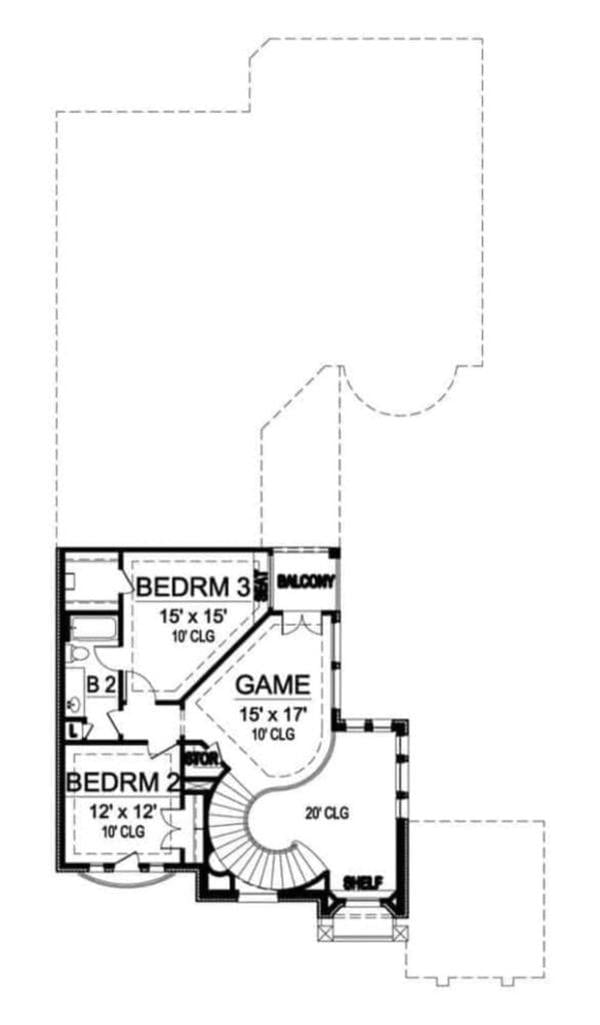
This floor plan features an upper level with a spacious game room, perfect for entertaining or family activities. Two well-sized bedrooms, each with a 10-foot ceiling, provide ample personal space, while the balcony offers an outdoor retreat. The elegant spiral staircase adds a touch of sophistication to this thoughtfully designed layout.
=> Click here to see this entire house plan
#2. Three-Bedroom Craftsman Home with Modern Farmhouse Charm
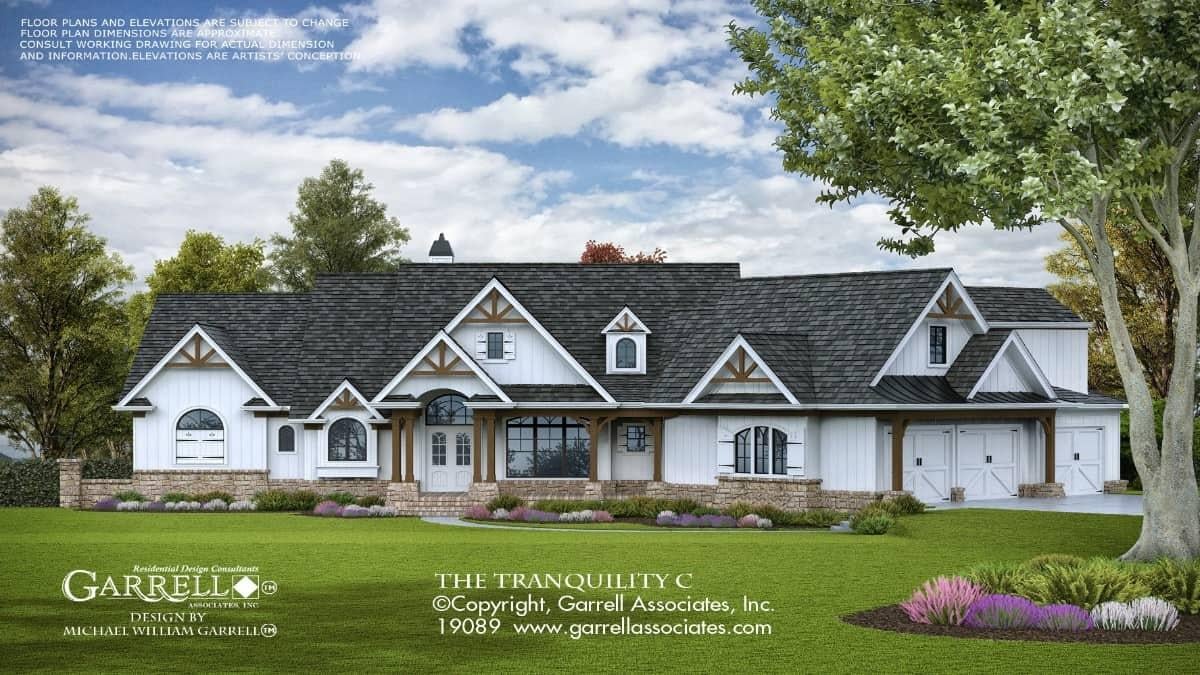
This charming farmhouse showcases a harmonious blend of traditional and contemporary design elements, highlighted by its distinctive gable rooflines. The white exterior is complemented by stone accents and wooden trusses, adding a touch of rustic character. Large windows invite natural light inside, creating a warm and inviting atmosphere.
Main Level Floor Plan
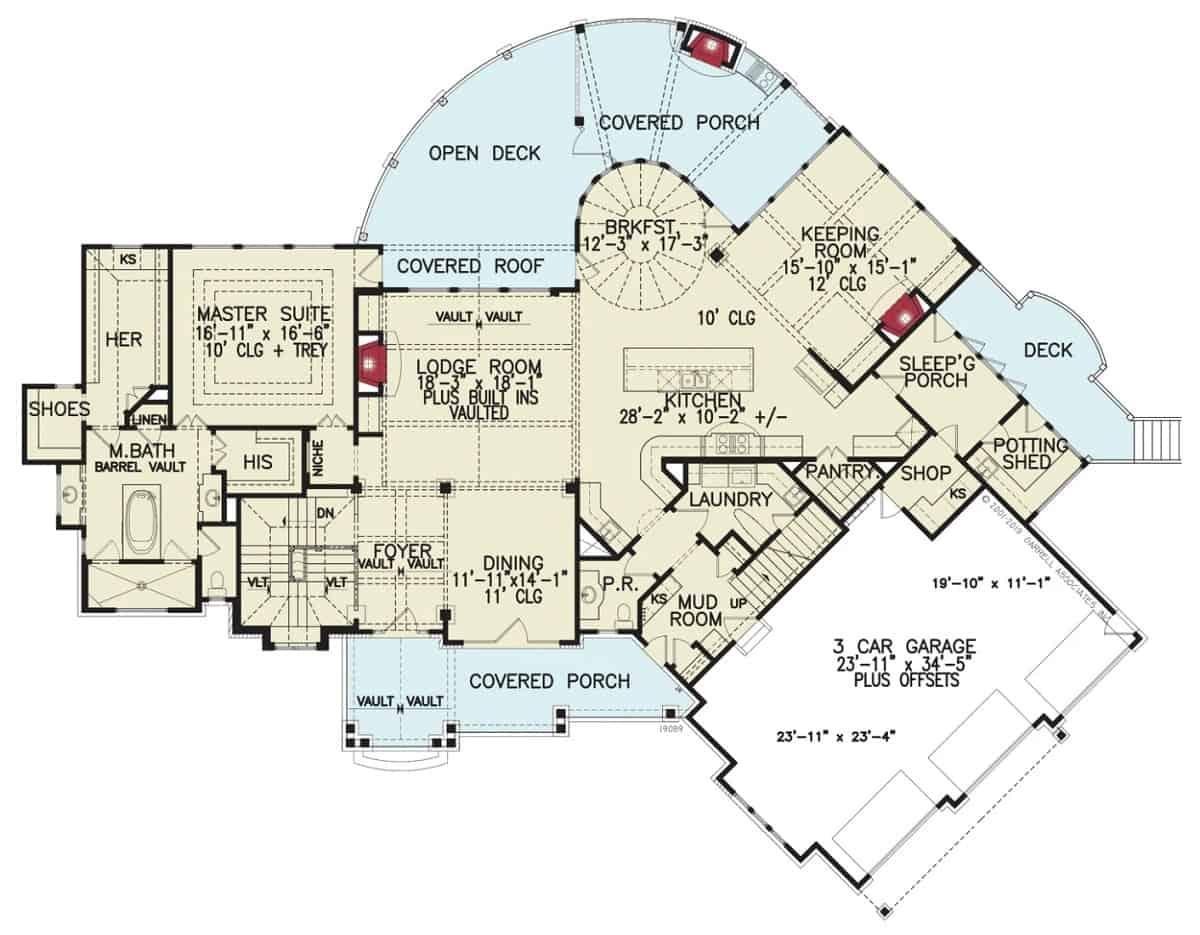
This floor plan features an expansive kitchen that flows seamlessly into the keeping room, perfect for family gatherings. The master suite offers a private retreat with separate ‘his and her’ closets and a luxurious bath. Notice the open deck and multiple porches that enhance the home’s connection to outdoor spaces.
Additional Level Floor Plan 1
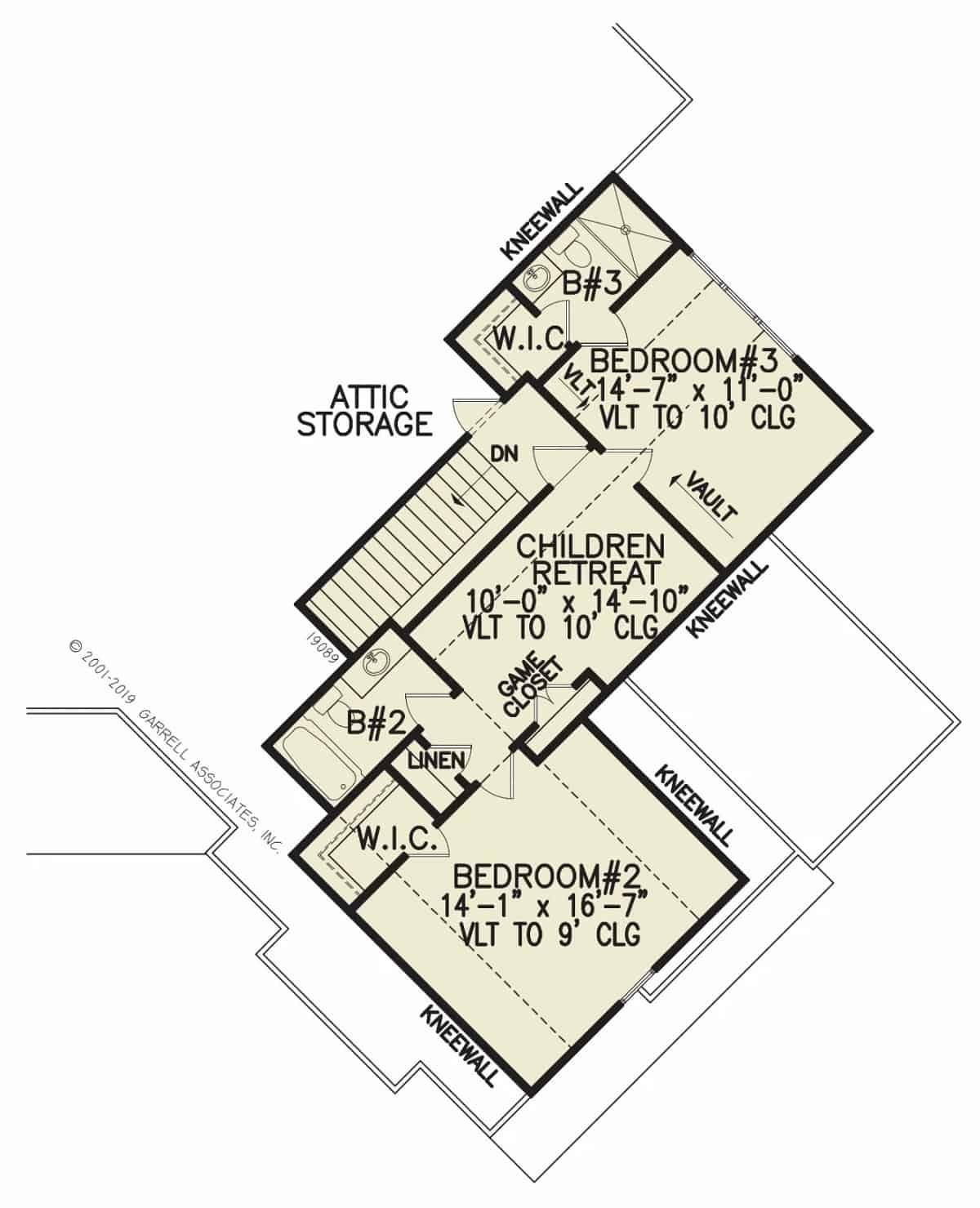
This floor plan showcases an upper level with two spacious bedrooms, each featuring a walk-in closet and vaulted ceilings. A unique children’s retreat area offers a versatile space for play or study, complemented by a convenient game closet. The layout includes two bathrooms, ensuring comfort and privacy for family members.
Additional Level Floor Plan 2
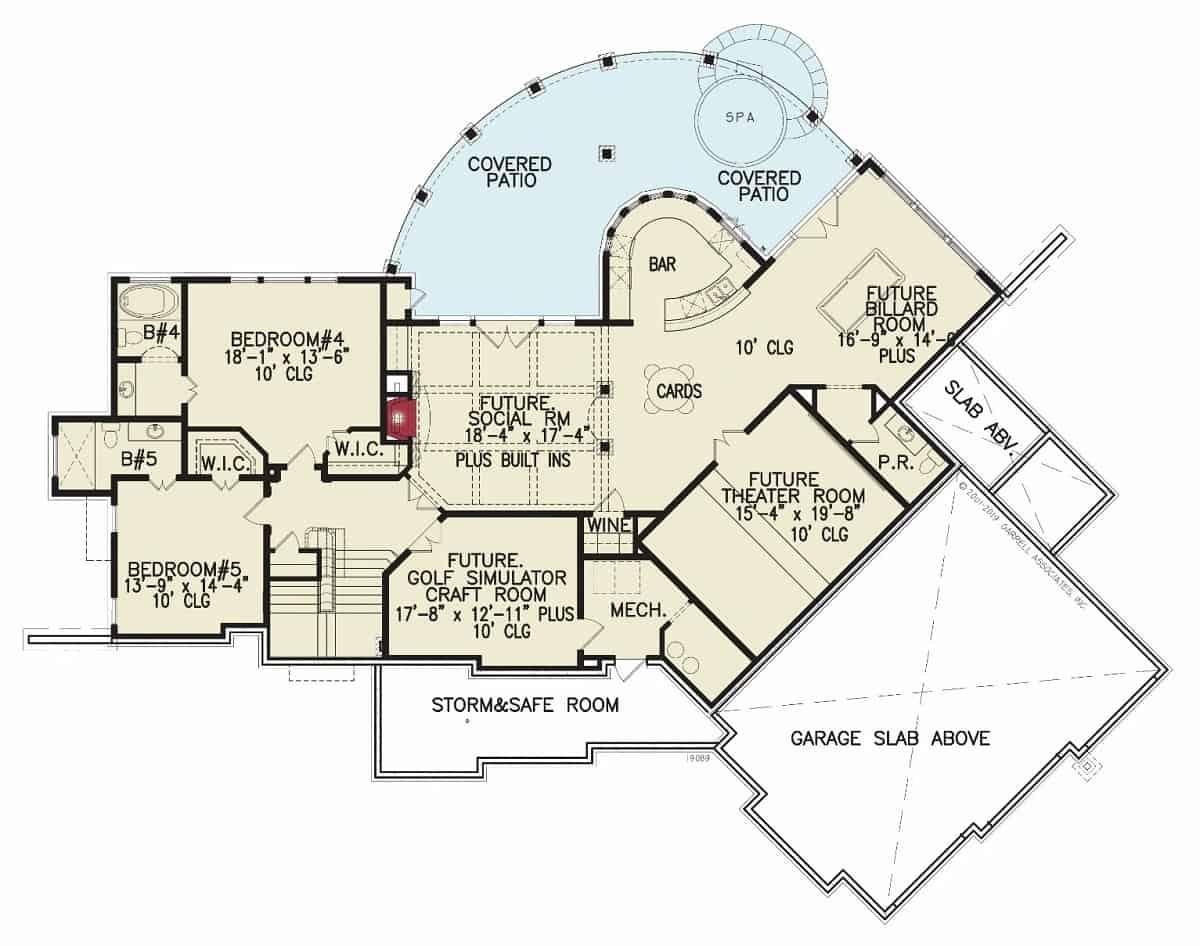
This lower-level floor plan offers a dynamic space for entertainment and relaxation. It features a future golf simulator room perfect for sports enthusiasts, alongside a theater room and billiard area for social gatherings. The design also includes two additional bedrooms, a wine storage area, and a covered patio with a spa, creating a multifunctional retreat.
=> Click here to see this entire house plan
#3. Rustic 3-Bedroom Craftsman Woodland Retreat with Expansive Outdoor Living Spaces
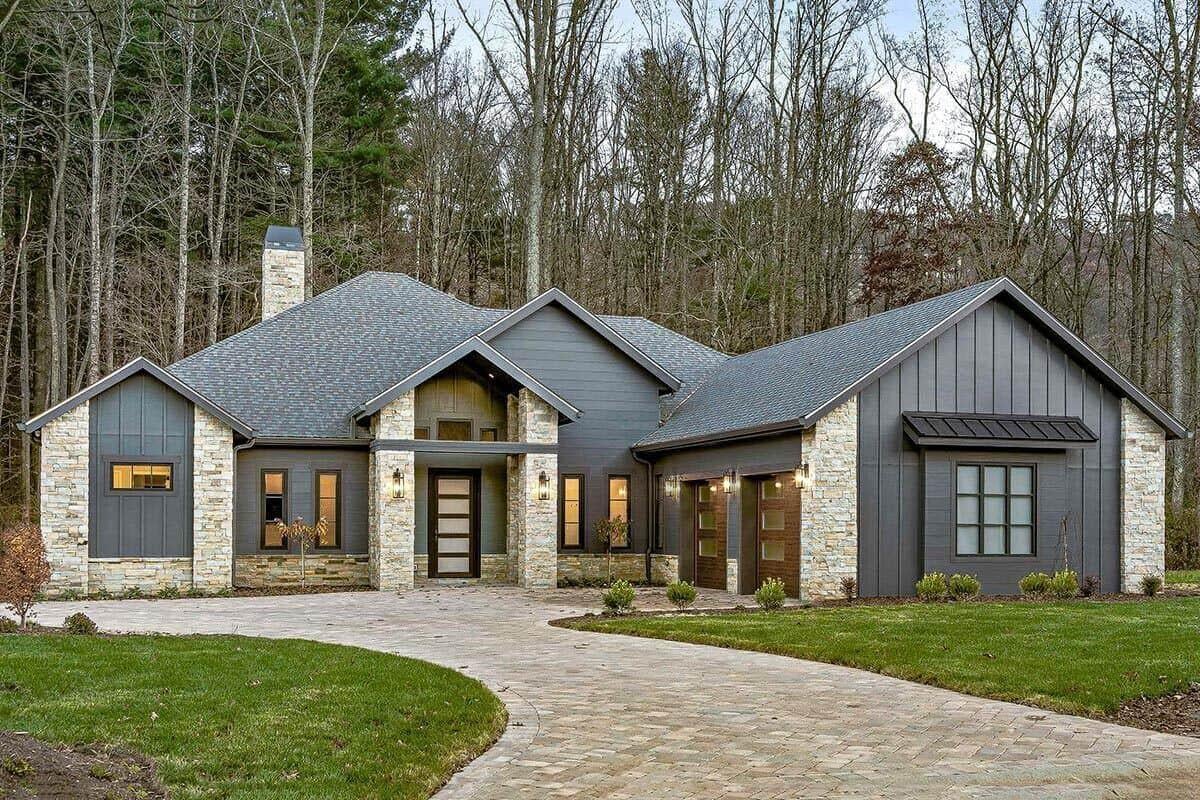
Nestled against a wooded backdrop, this contemporary ranch home features striking stone accents that enhance its sleek exterior lines. The combination of dark siding and natural stone creates a harmonious blend with the surrounding landscape. A gently curved driveway leads to the inviting entrance, framed by modern lighting that adds a touch of elegance.
Main Level Floor Plan
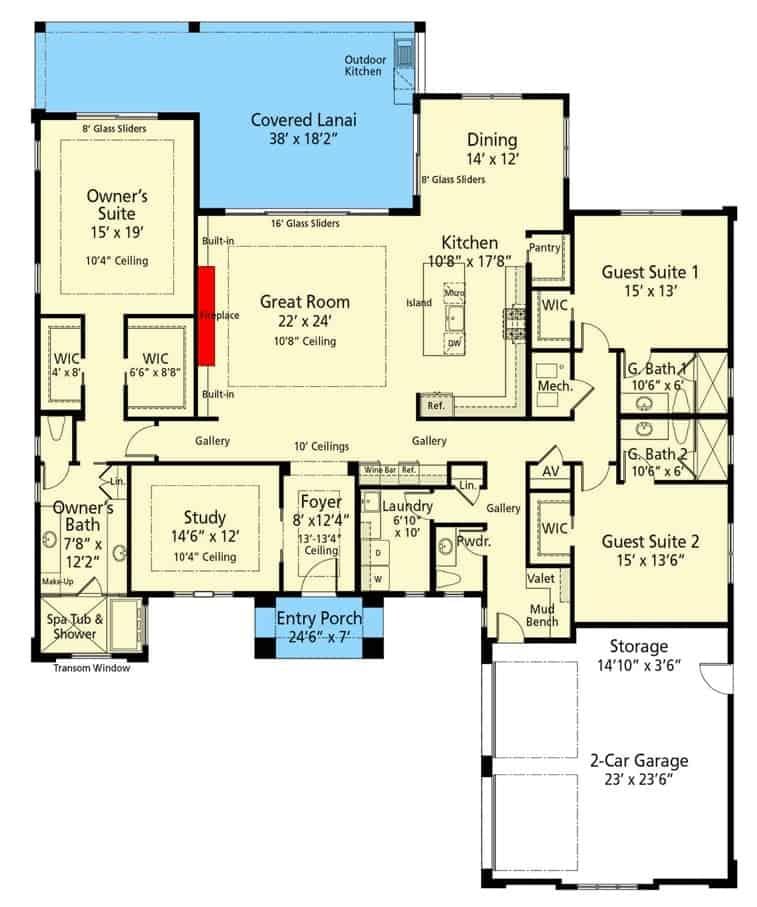
This floor plan showcases a spacious great room leading to a covered lanai, perfect for seamless indoor-outdoor entertainment. The kitchen, equipped with an island and pantry, connects directly to the dining area, offering convenient access to the outdoor kitchen. Two guest suites provide privacy, while the owner’s suite features dual walk-in closets and a spa-like bath.
=> Click here to see this entire house plan
#4. Traditional Style 3-Bedroom Home with Spacious 3,403 Sq. Ft. Floor Plan
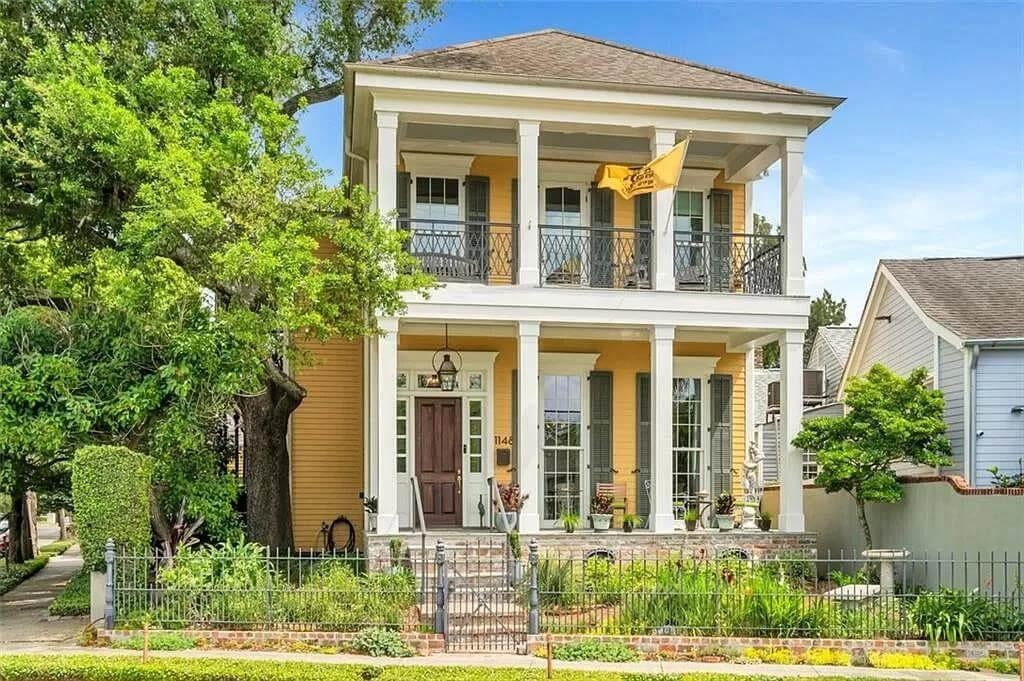
This elegant two-story home features a classic Southern double gallery porch, complete with ornate wrought iron railings. The vibrant yellow facade is complemented by tall, shuttered windows that add a touch of historical charm. A well-manicured garden and a decorative iron fence enhance the inviting curb appeal.
Main Level Floor Plan
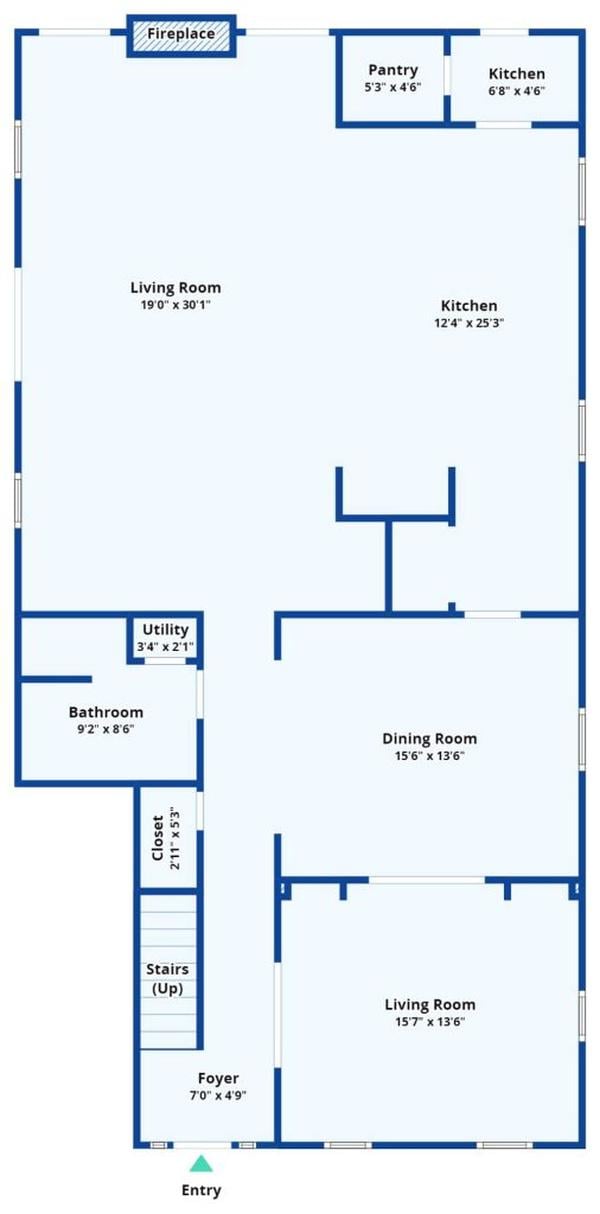
This floor plan features a spacious open concept living area anchored by a central fireplace, perfect for cozy gatherings. The kitchen, complete with a pantry, flows seamlessly into the expansive living room, promoting easy interaction and movement. A distinct dining room adds a touch of formality, while the foyer and additional living room provide welcoming entry points.
Additional Level Floor Plan 1
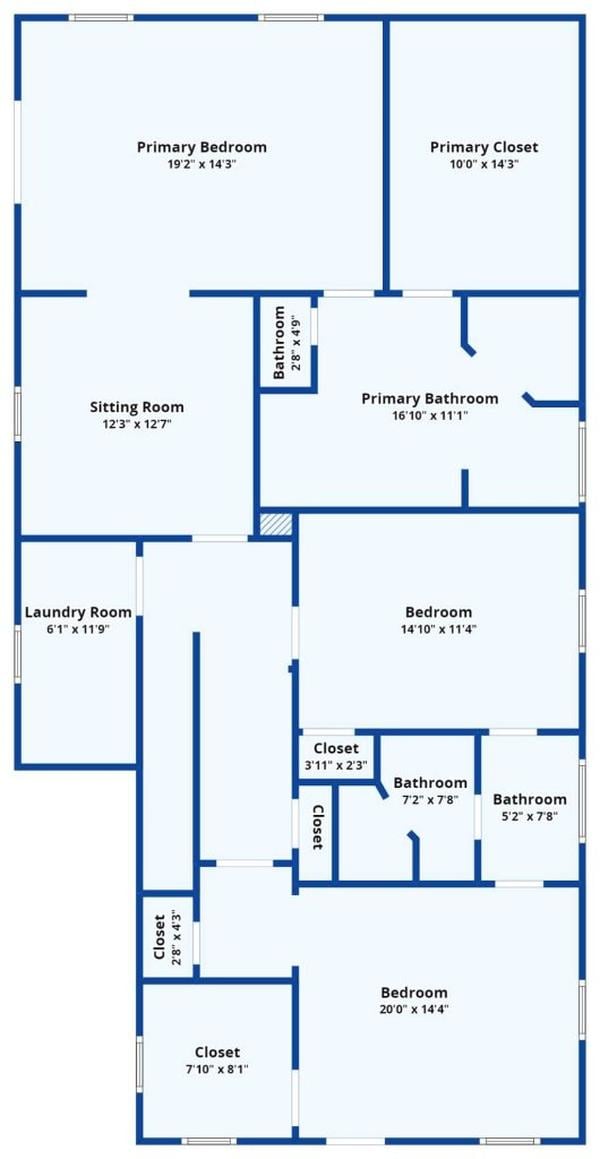
This floor plan reveals a well-organized layout featuring a large primary bedroom with an expansive closet and a luxurious bathroom. Adjacent to the primary suite, a cozy sitting room offers a private retreat. Additional bedrooms are thoughtfully positioned with ample closet space and convenient access to shared bathrooms, ensuring functionality for a family or guests.
=> Click here to see this entire house plan
#5. Three-Bedroom Contemporary Home with Open Concept and Loft
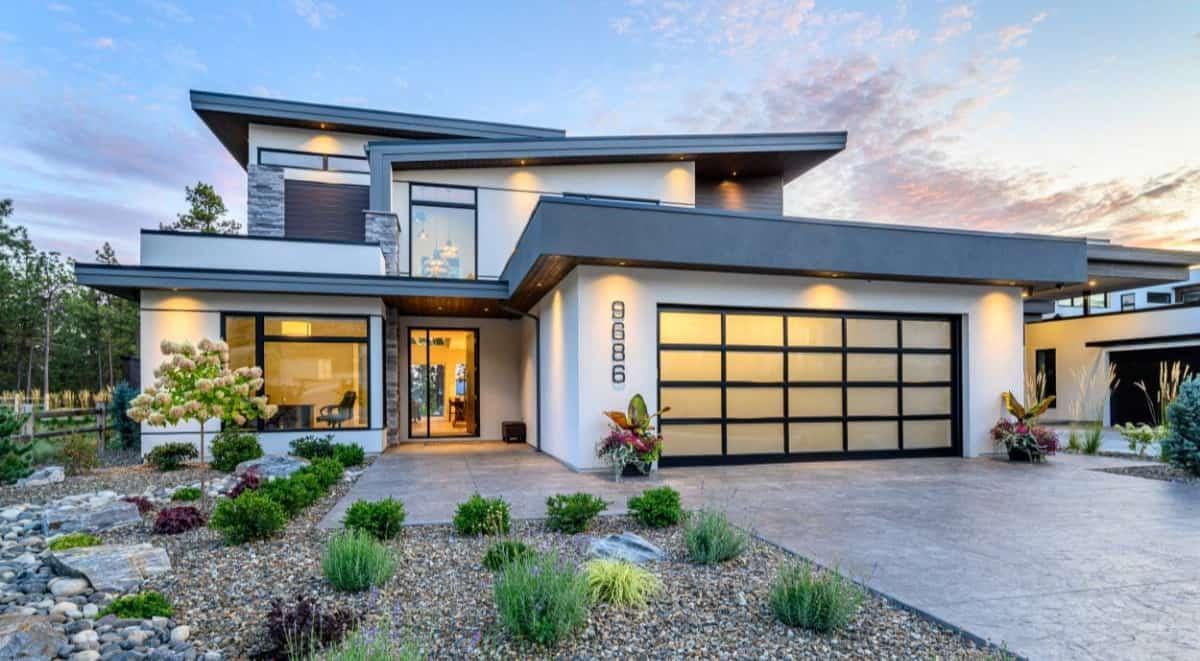
This contemporary home boasts striking geometric architecture, with bold horizontal lines and a flat roof that create a dynamic silhouette. Expansive windows invite natural light to flood the interior, emphasizing the seamless connection between indoors and outdoors. The minimalist landscaping complements the home’s sleek facade, enhancing its modern aesthetic.
Main Level Floor Plan
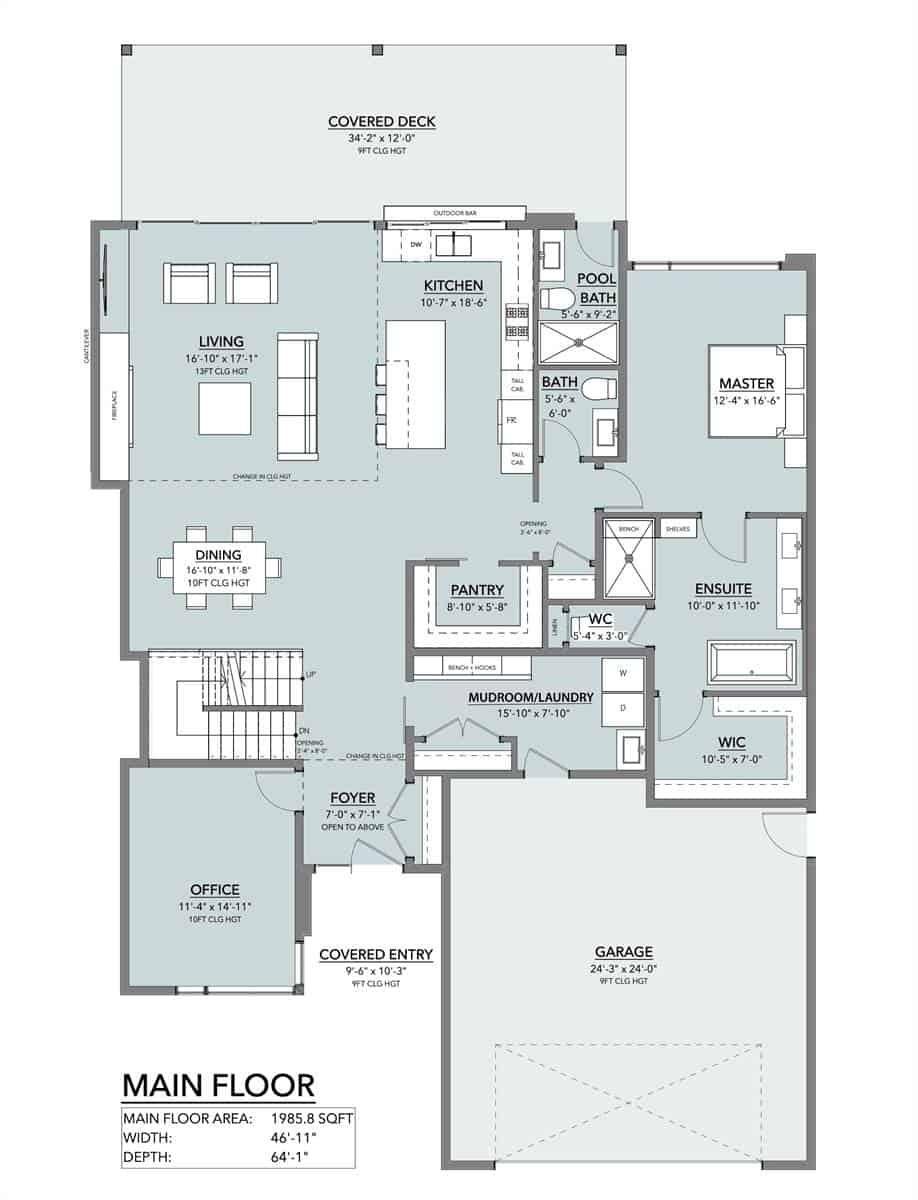
This main floor plan features an expansive open living area that seamlessly connects the kitchen, dining, and living rooms, ideal for both entertaining and family gatherings. The master suite includes a walk-in closet and a luxurious ensuite, ensuring privacy and comfort. A standout feature is the covered deck, perfect for outdoor dining and relaxation, complementing the indoor spaces beautifully.
Additional Level Floor Plan 1
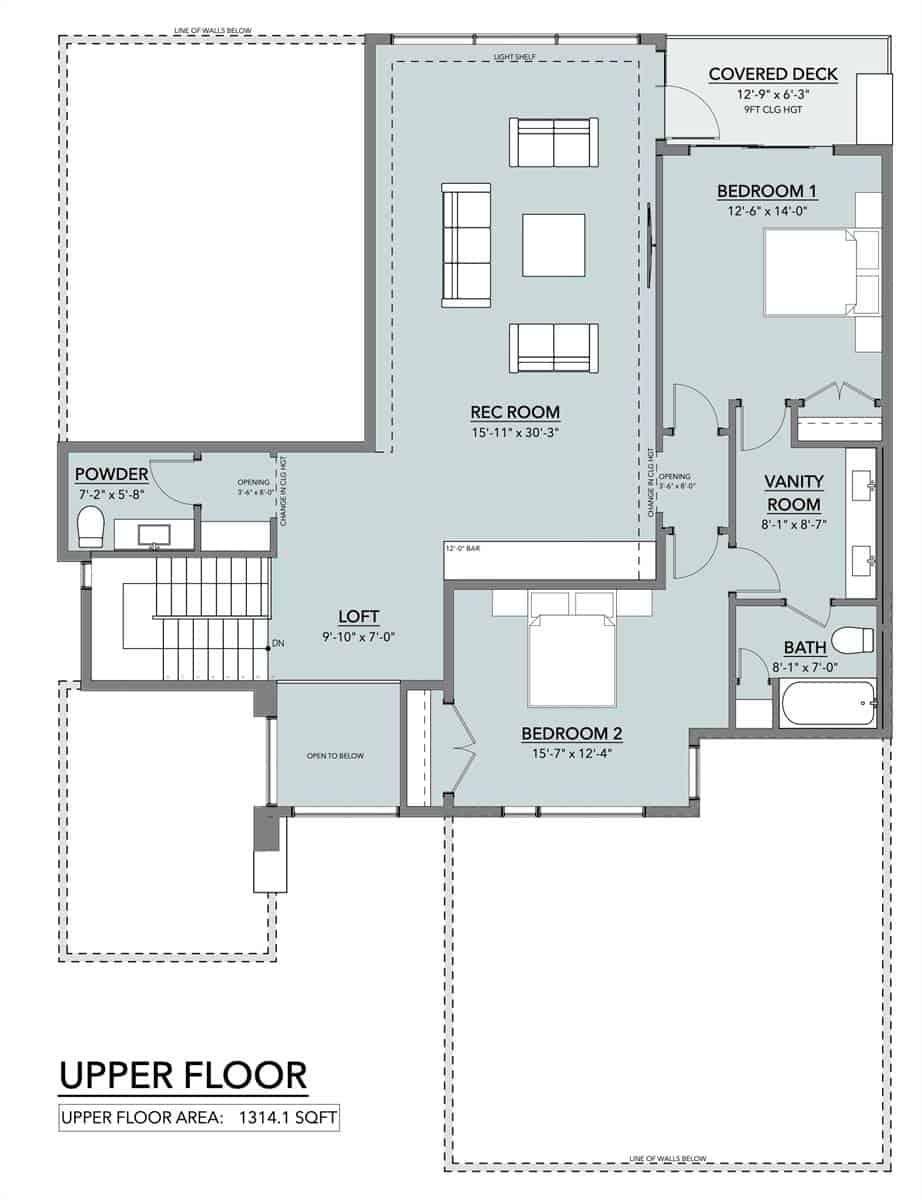
The upper floor layout features a central rec room perfect for entertainment, flanked by two bedrooms for privacy. A loft area provides a versatile space overlooking the lower level, ideal for a study or relaxation nook. The covered deck extends the living area outdoors, creating a seamless indoor-outdoor flow.
Additional Level Floor Plan 2
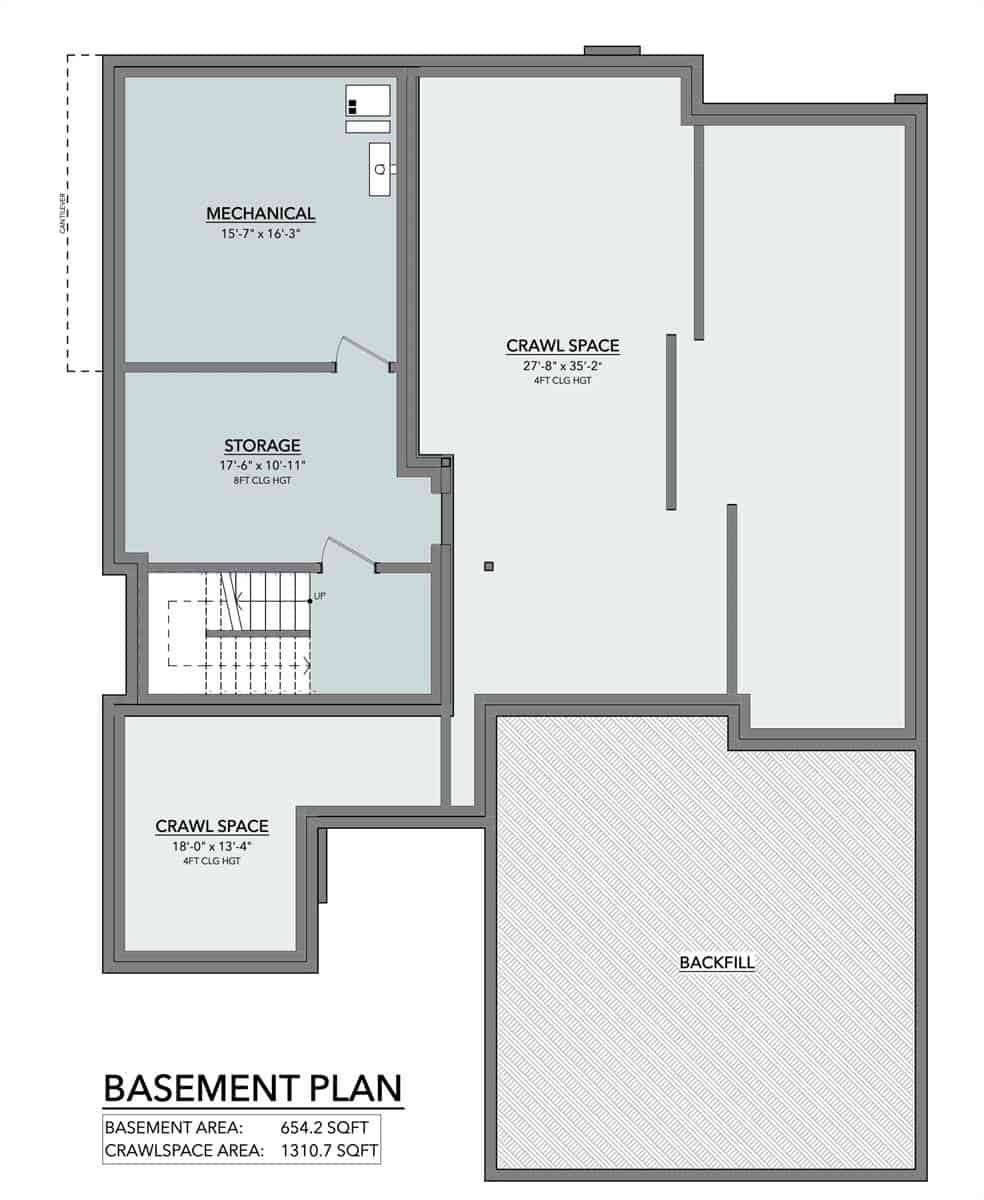
This basement plan showcases a well-organized space featuring a sizable mechanical room and a dedicated storage area. The design includes two crawl spaces, offering additional storage options or potential utility uses. The layout efficiently maximizes the available area while maintaining access to essential functions.
=> Click here to see this entire house plan
#6. 3-Bedroom Prairie-Style Home with Contemporary Design and Basement
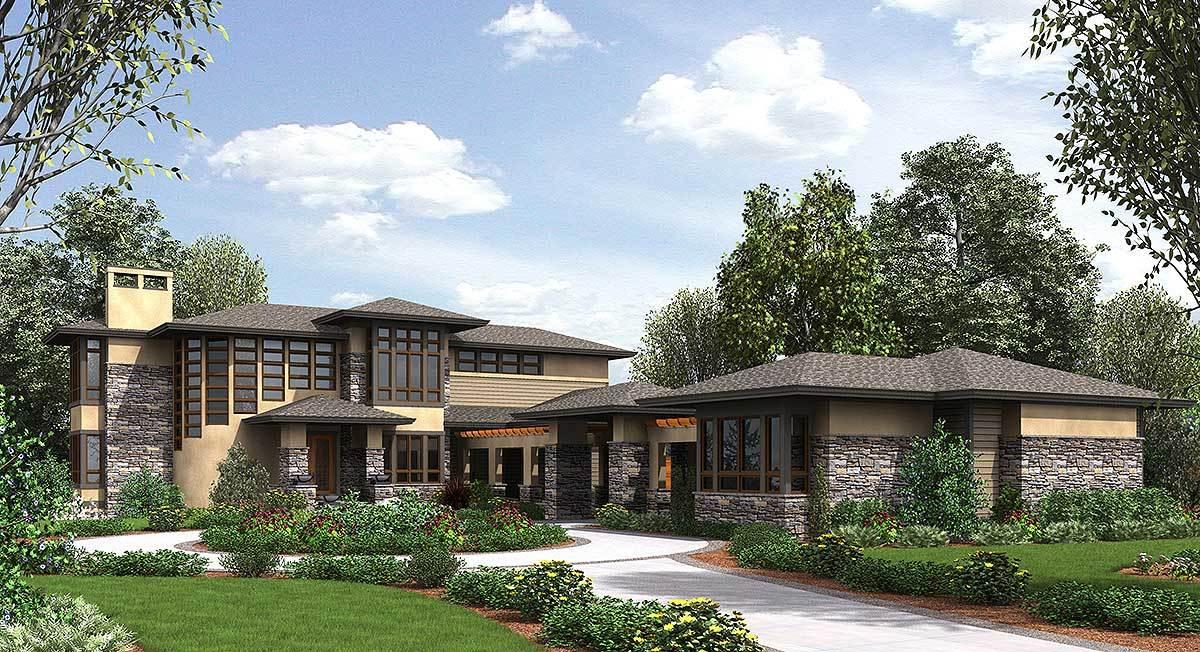
This architectural gem features a blend of modern and traditional elements with its bold stone facade and expansive windows. The multi-level roofline adds visual interest, while the combination of natural materials seamlessly integrates the structure with its lush surroundings. A winding driveway enhances the home’s grand entrance, inviting you to explore its unique design.
Main Level Floor Plan
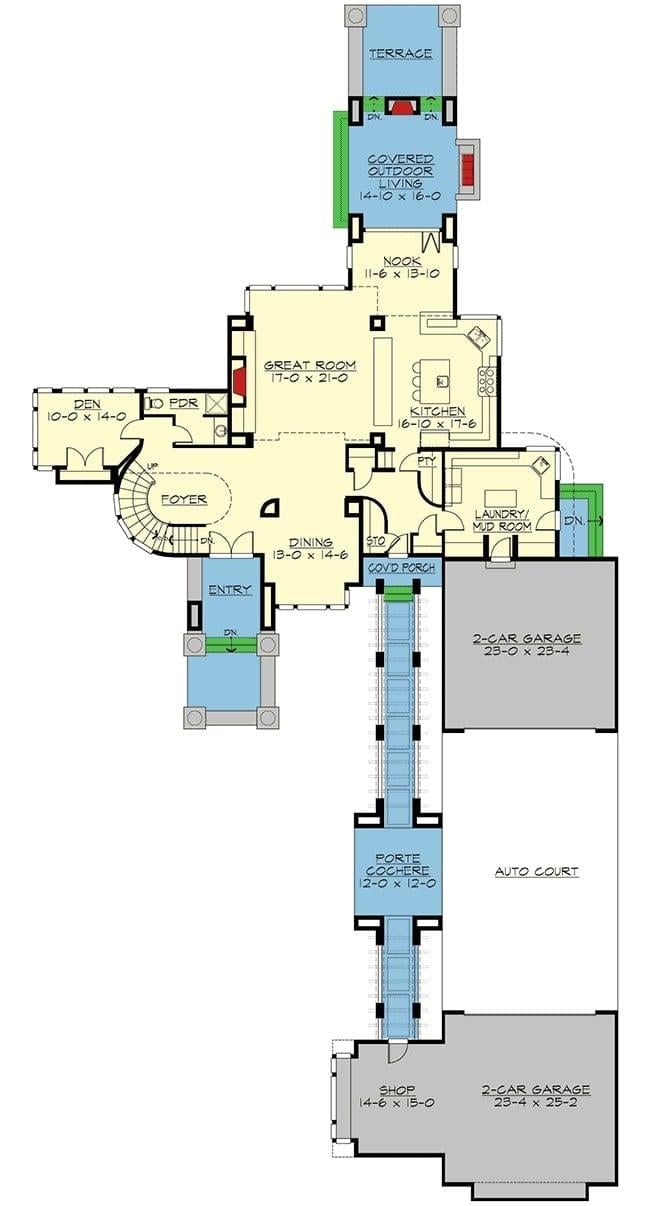
This floor plan features a welcoming foyer leading into a spacious great room, perfect for family gatherings. The kitchen, complete with a breakfast nook, flows seamlessly into the covered outdoor living area, ideal for entertaining. Notice the convenience of a two-car garage and a handy mudroom, making daily living a breeze.
Additional Level Floor Plan 1
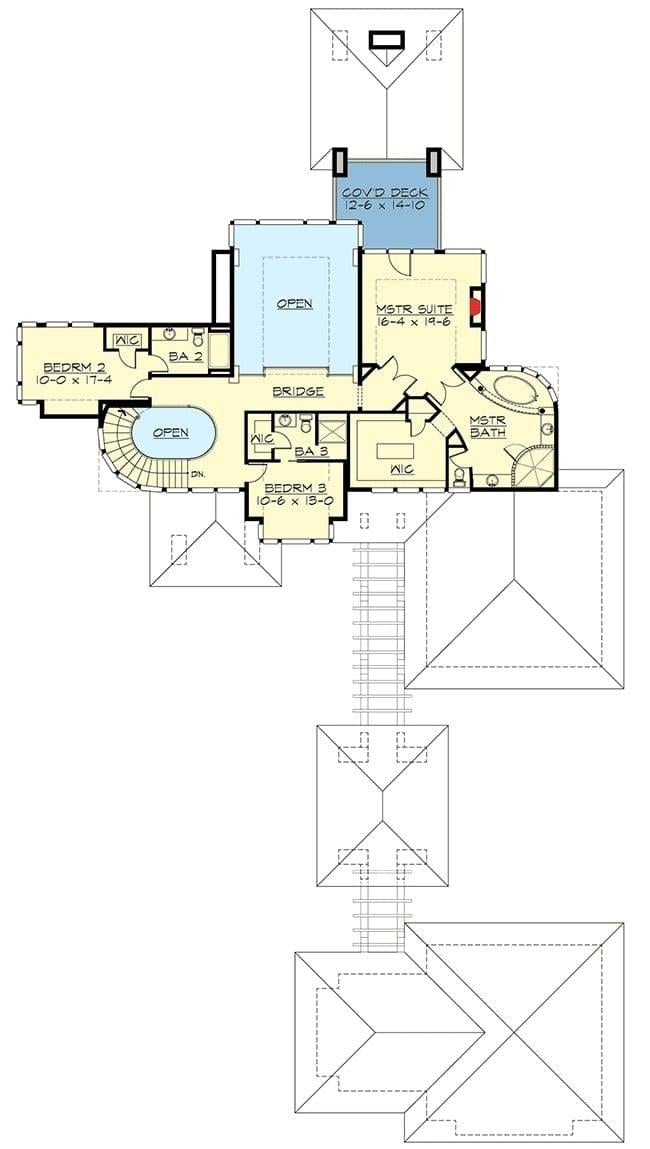
This floor plan features a master suite with a spacious master bath and walk-in closet, ensuring privacy and comfort. Two additional bedrooms share access to bathrooms and are connected by open spaces, enhancing flow and connectivity. The covered deck offers a perfect spot for outdoor relaxation, seamlessly extending the living area.
Additional Level Floor Plan 2
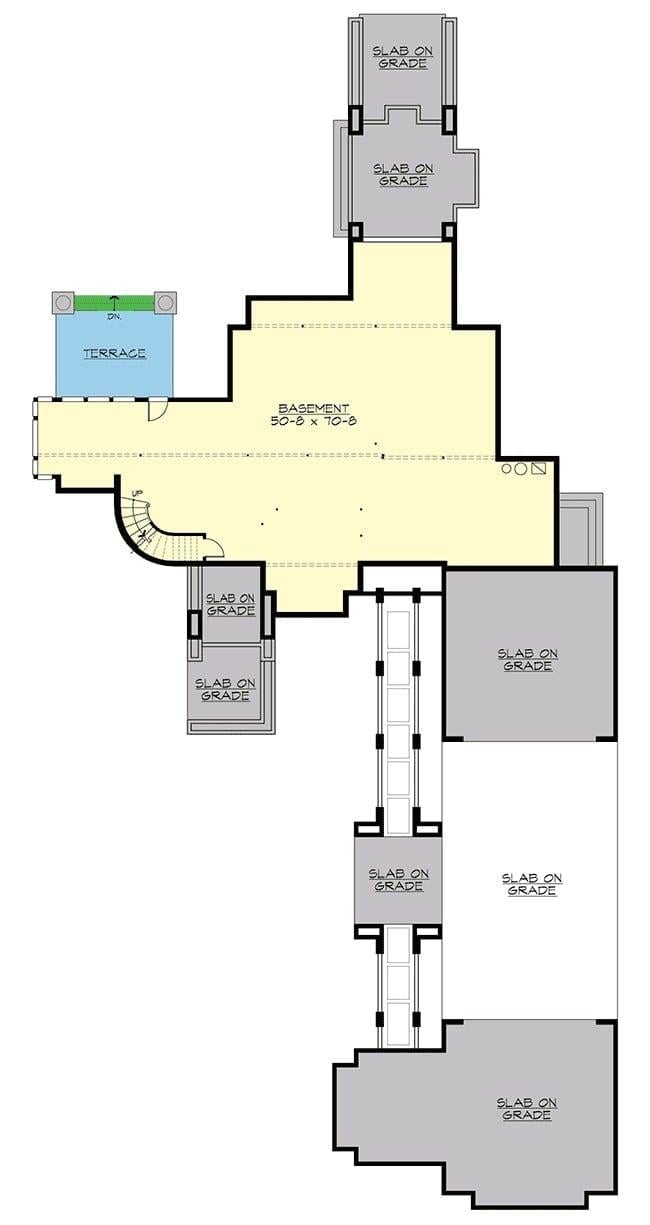
This floor plan showcases a spacious basement, thoughtfully laid out with direct access to a terrace, perfect for outdoor gatherings. The design includes multiple ‘slab on grade’ sections, providing sturdy foundation areas for varied uses. Notice the elegant curved staircase, adding a touch of sophistication and easy flow between levels.
=> Click here to see this entire house plan
#7. Three-Bedroom Farmhouse with Open Concept Living and Three-Car Garage
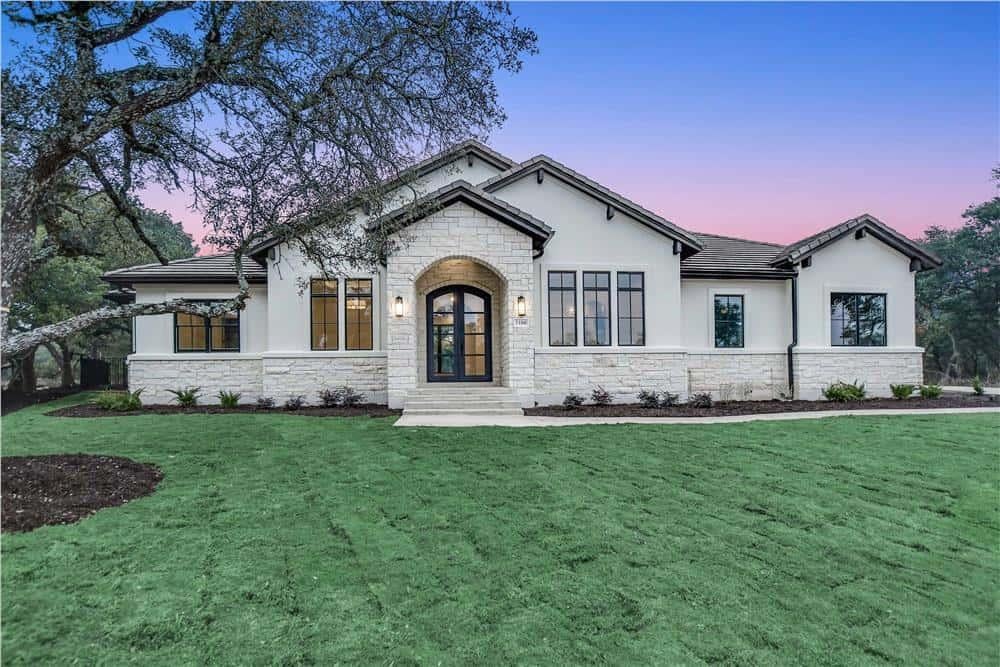
This contemporary ranch-style home features a bold stone facade that blends seamlessly with its clean lines and simple roof. Large windows invite natural light, enhancing the home’s connection with its lush surroundings. The well-manicured lawn and mature trees frame the structure beautifully, creating a serene and inviting exterior.
Main Level Floor Plan
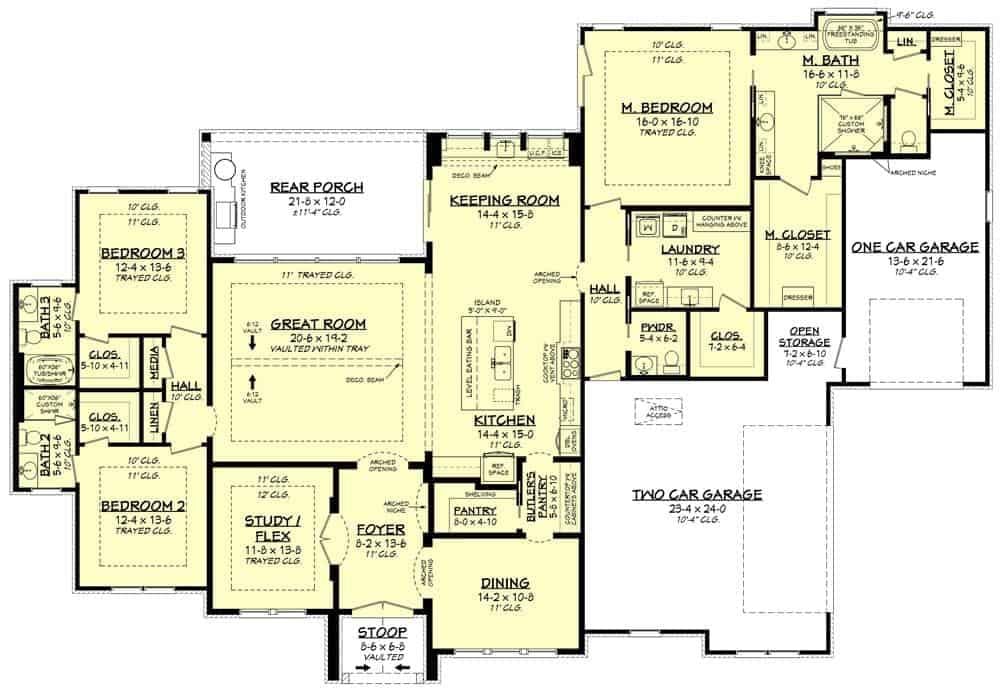
This floor plan showcases a well-designed layout featuring a central great room with vaulted ceilings, perfect for gatherings. The kitchen, equipped with an island and adjacent to a keeping room, offers ample space for culinary adventures. The master suite includes a large closet and a luxurious bath, while two additional bedrooms and a study/flex room provide versatile living options.
Additional Level Floor Plan 1
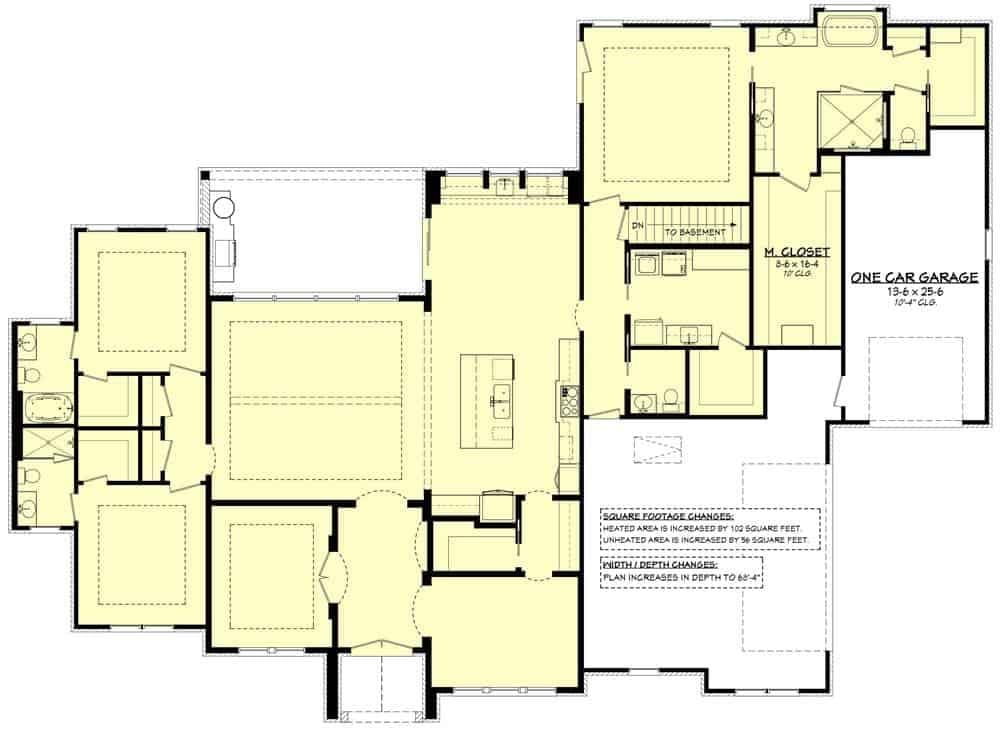
This floorplan highlights a well-organized layout with a central open-concept living area, perfect for family gatherings. The kitchen features a large island that seamlessly connects to the dining and living spaces, ensuring easy flow and functionality. Private bedrooms are strategically placed on one side of the house, while a one-car garage offers convenient access and additional storage options.
=> Click here to see this entire house plan
#8. Three-Bedroom Mountain Home with Rustic Charm and Bonus Room
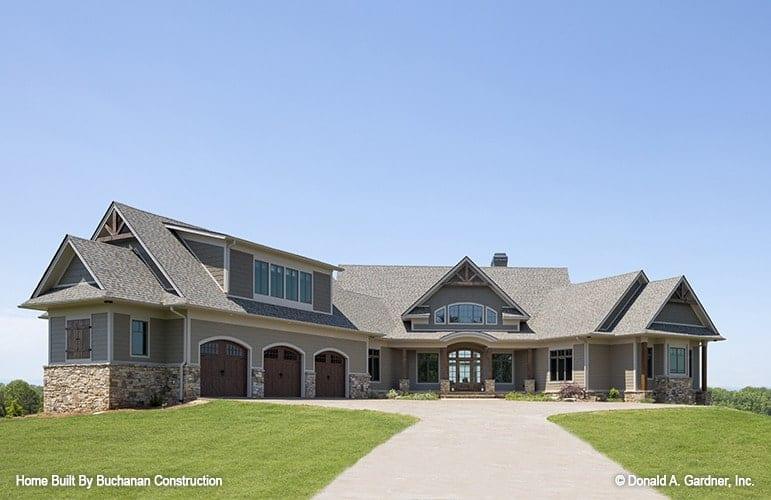
This expansive home features a striking facade with multiple gables and a mix of stone and wood siding, creating a balanced blend of traditional and rustic design. The three-car garage is seamlessly integrated, enhancing both functionality and curb appeal. Large windows and a grand entrance promise a bright and welcoming interior, perfectly suited to its picturesque setting.
Main Level Floor Plan
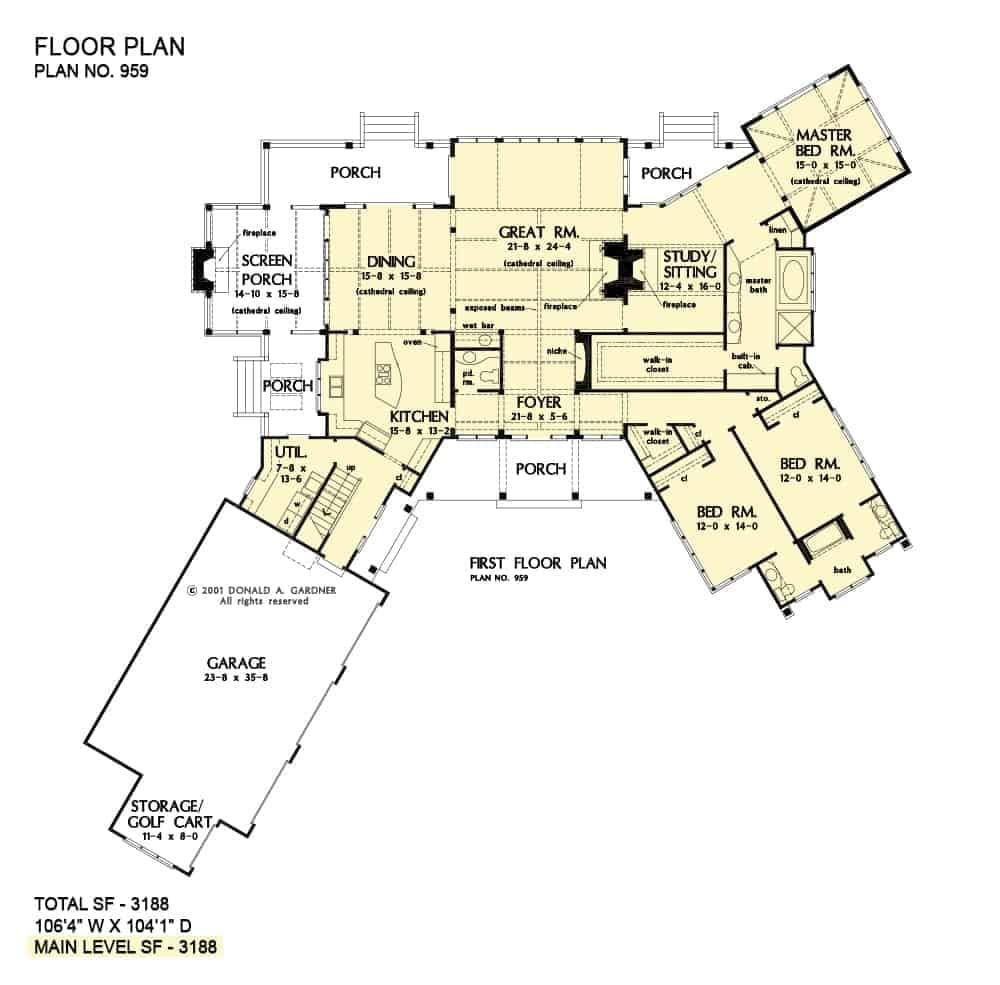
This floor plan showcases a layout centered around a spacious great room with a cathedral ceiling, perfect for family gatherings. The master suite is strategically located for privacy, featuring a luxurious bath and walk-in closet. Multiple porches extend the living space outdoors, enhancing the home’s versatility and connection to nature.
Additional Level Floor Plan 1
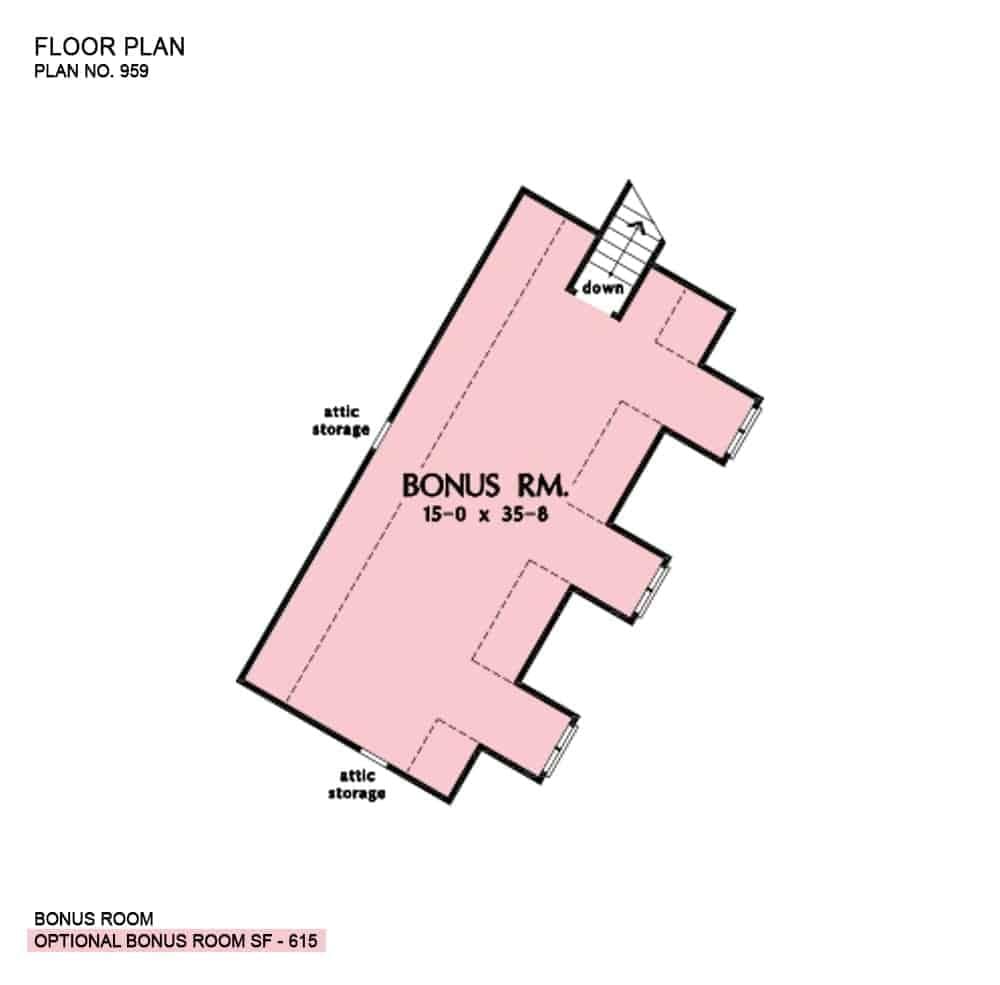
This floor plan highlights a spacious bonus room measuring 15 by 35 feet, presenting a versatile space for various uses. The room is cleverly designed with additional attic storage areas, making it practical for both living and storage purposes. Notice the strategic placement of windows along one wall, maximizing natural light throughout the room.
=> Click here to see this entire house plan
#9. 3-Bedroom Mediterranean Style Single Family Home

This Mediterranean-inspired home features a terra cotta tiled roof and arched windows, capturing the essence of coastal living. The outdoor patio is adorned with comfortable seating, surrounded by vibrant greenery that enhances the space’s natural charm. Notice the glass railing on the balcony, adding a modern touch to the classic architecture.
Main Level Floor Plan
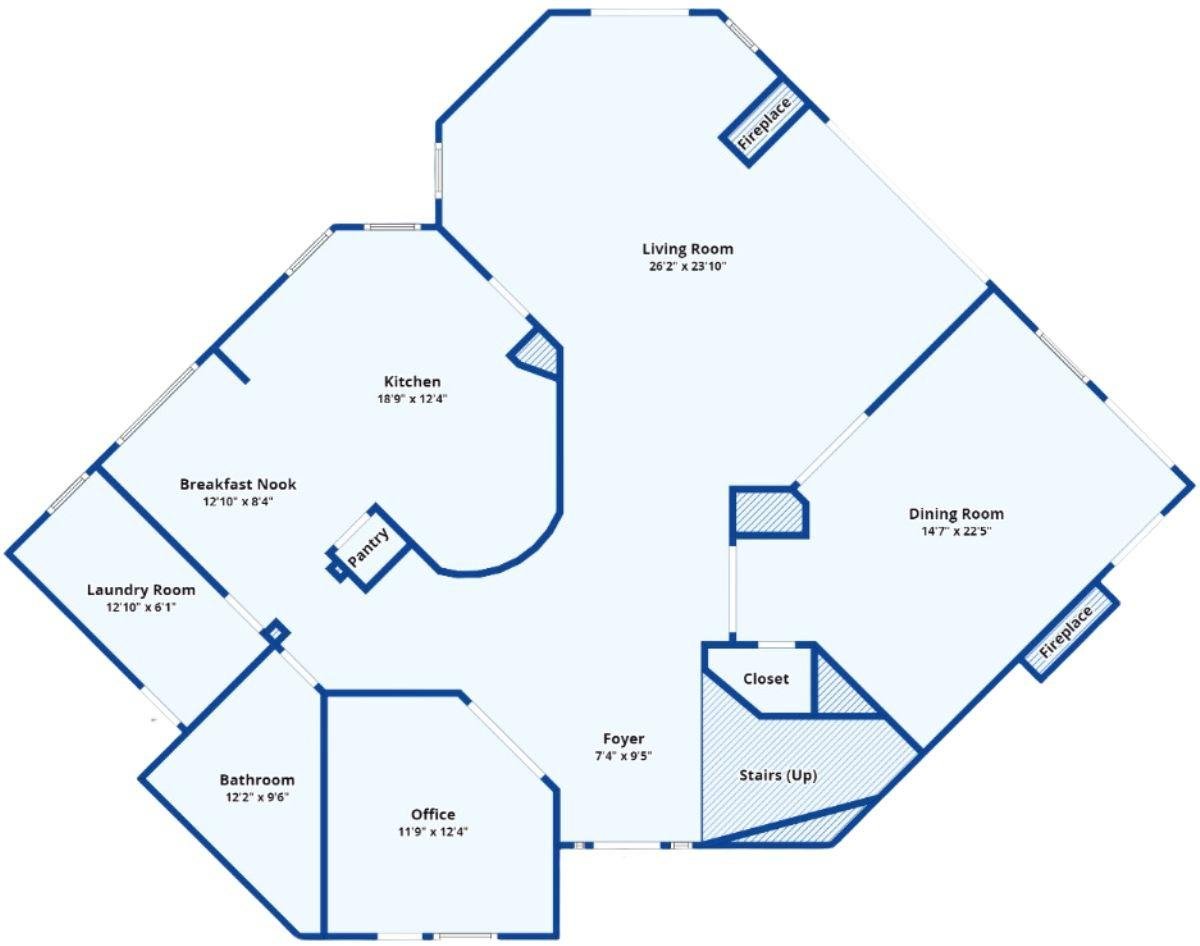
This intriguing floor plan offers a seamless flow between the living and dining rooms, each featuring its own fireplace for added warmth and ambiance. The kitchen is centrally located, complete with a breakfast nook and convenient pantry access. An office and separate laundry room enhance functionality, making this layout both practical and inviting.
Additional Level Floor Plan 1
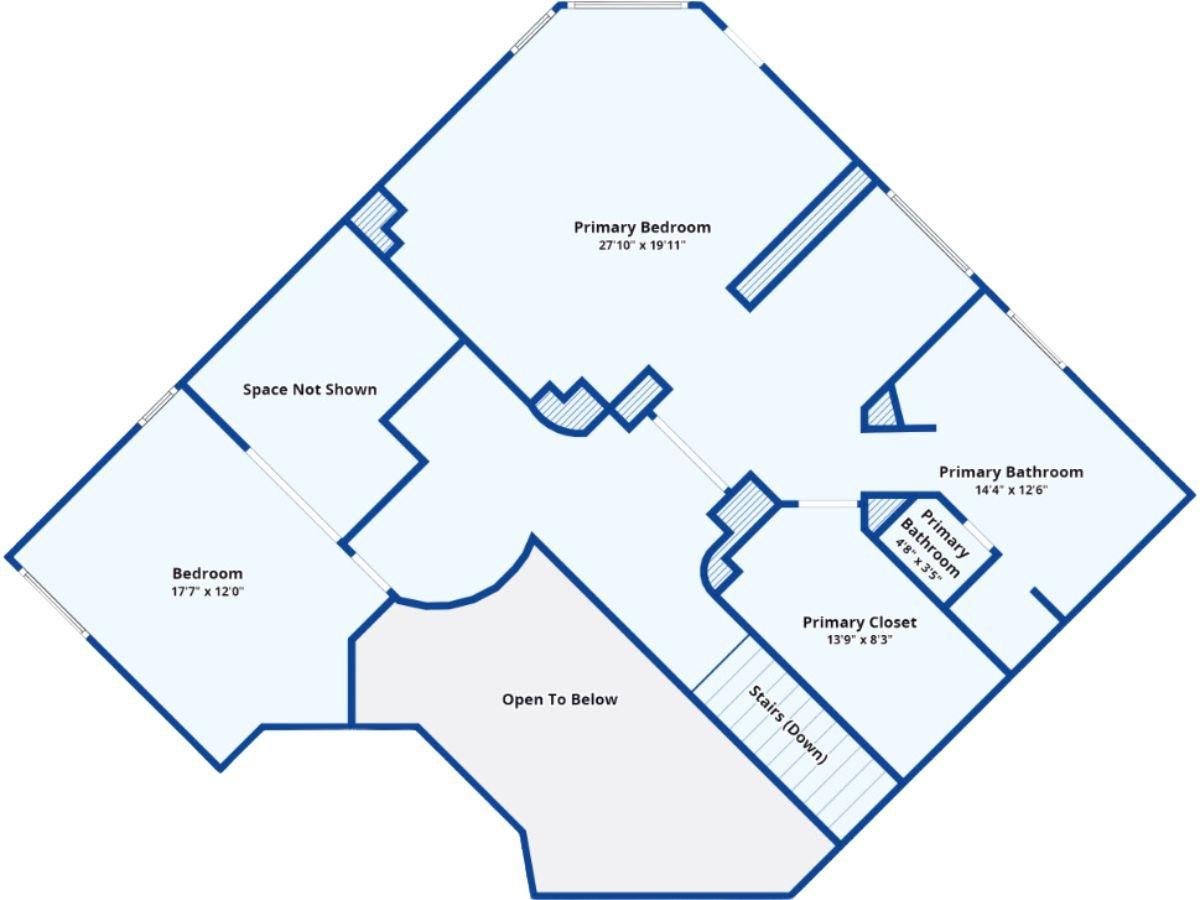
The floor plan reveals a spacious primary bedroom accompanied by not one, but two primary bathrooms, offering convenience and luxury. A secondary bedroom is also featured, alongside a generous closet space to accommodate all storage needs. Notice the thoughtful ‘Open to Below’ area, which adds a sense of openness and connection to the level below.
=> Click here to see this entire house plan
#10. Contemporary Style 3-Bedroom Home with Spacious Floor Plan
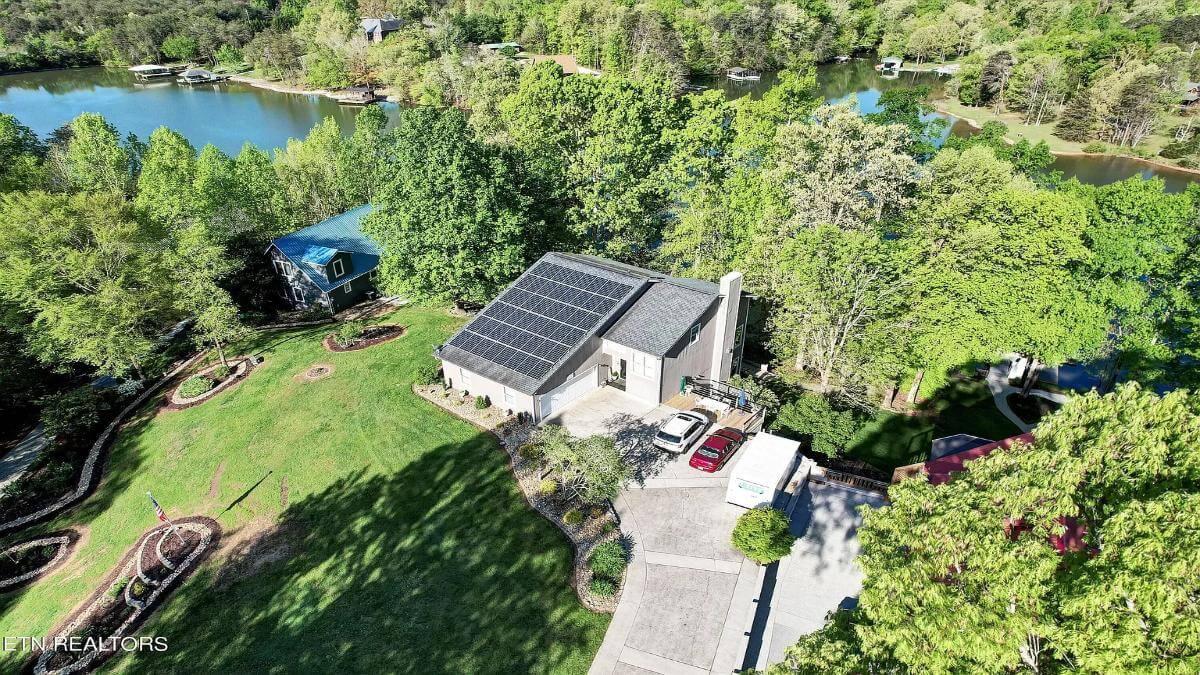
This modern home is nestled among vibrant greenery with a lake view, creating a serene retreat. The roof is prominently fitted with solar panels, highlighting a commitment to sustainability. A well-maintained driveway leads to the property, complemented by meticulously landscaped gardens that enhance its natural charm.
Main Level Floor Plan
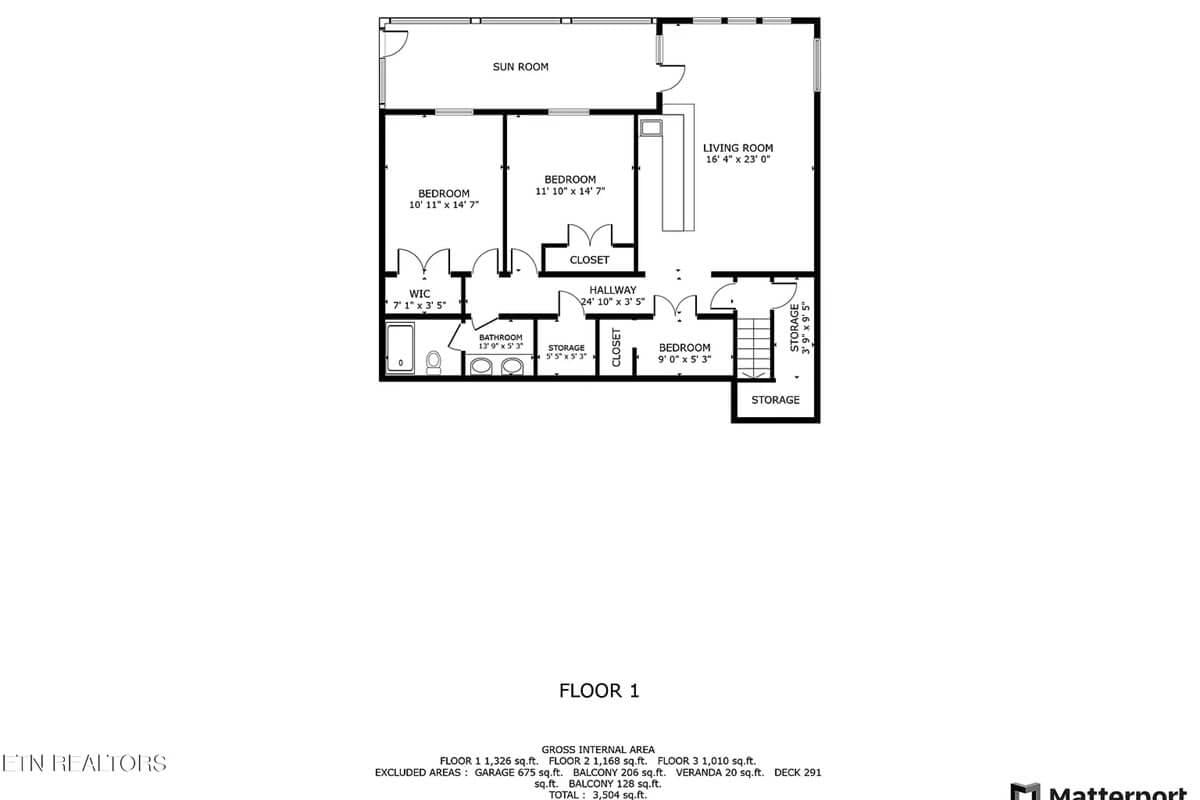
This floor plan highlights a spacious living room that flows seamlessly into a bright sunroom, perfect for relaxation. The layout includes three well-sized bedrooms, with the master featuring a walk-in closet and easy access to the main bathroom. Practical storage solutions are integrated throughout, ensuring functionality and ease of living.
Additional Level Floor Plan 1
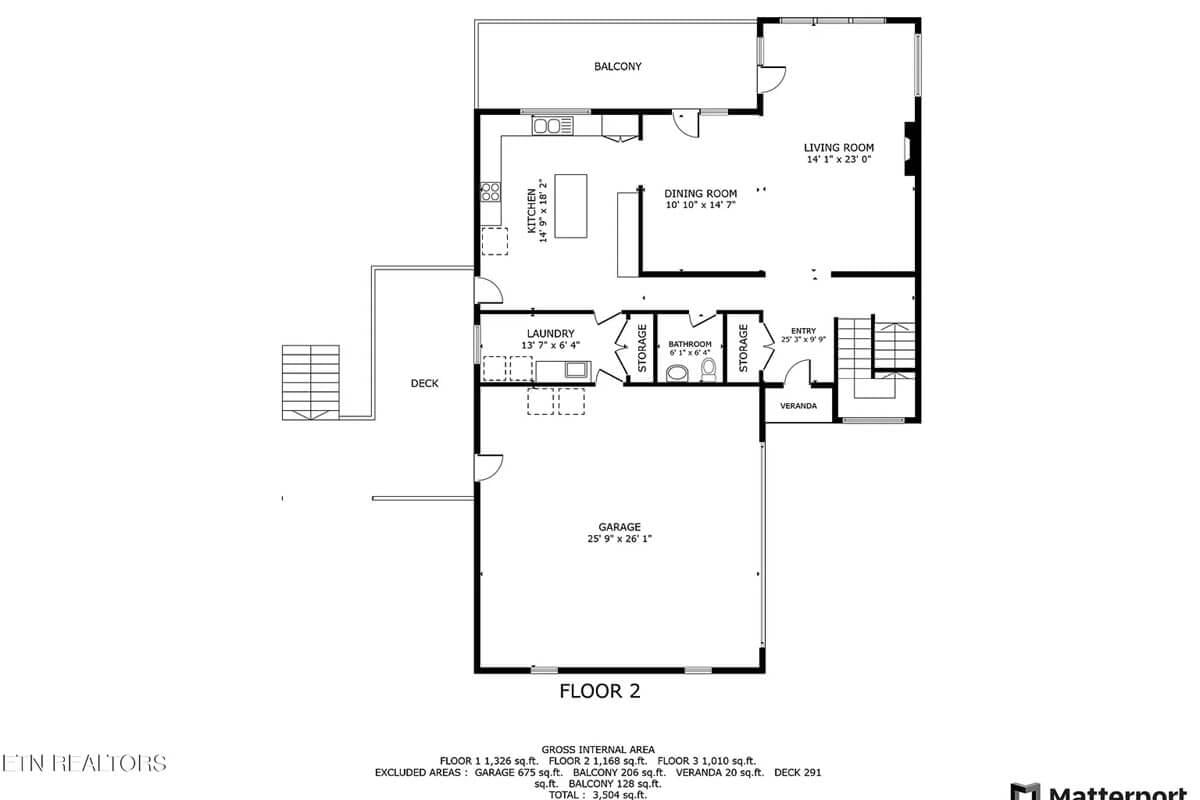
This second-floor layout features a spacious living room opening onto a balcony, perfect for indoor-outdoor living. The kitchen is centrally located, adjacent to the dining room, making meal times a breeze. Additional highlights include a large garage, convenient laundry room, and ample storage space for added functionality.
Additional Level Floor Plan 2
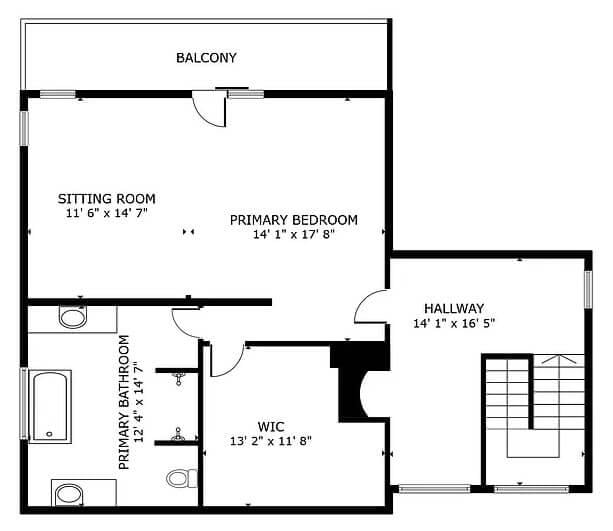
This floor plan showcases a spacious primary suite, complete with a private balcony and a cozy sitting room. The layout includes a large walk-in closet and a well-appointed primary bathroom, offering both a bathtub and separate shower. The connecting hallway ensures easy access, facilitating a seamless blend of function and comfort.


