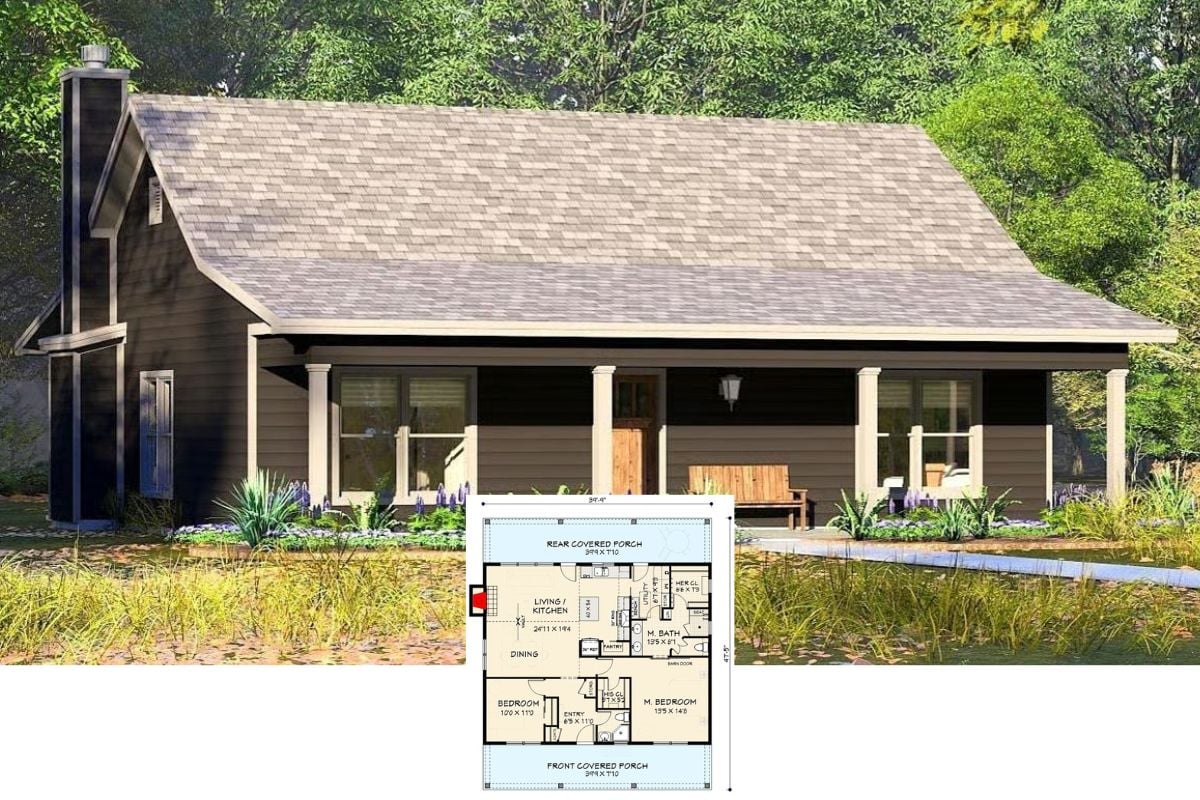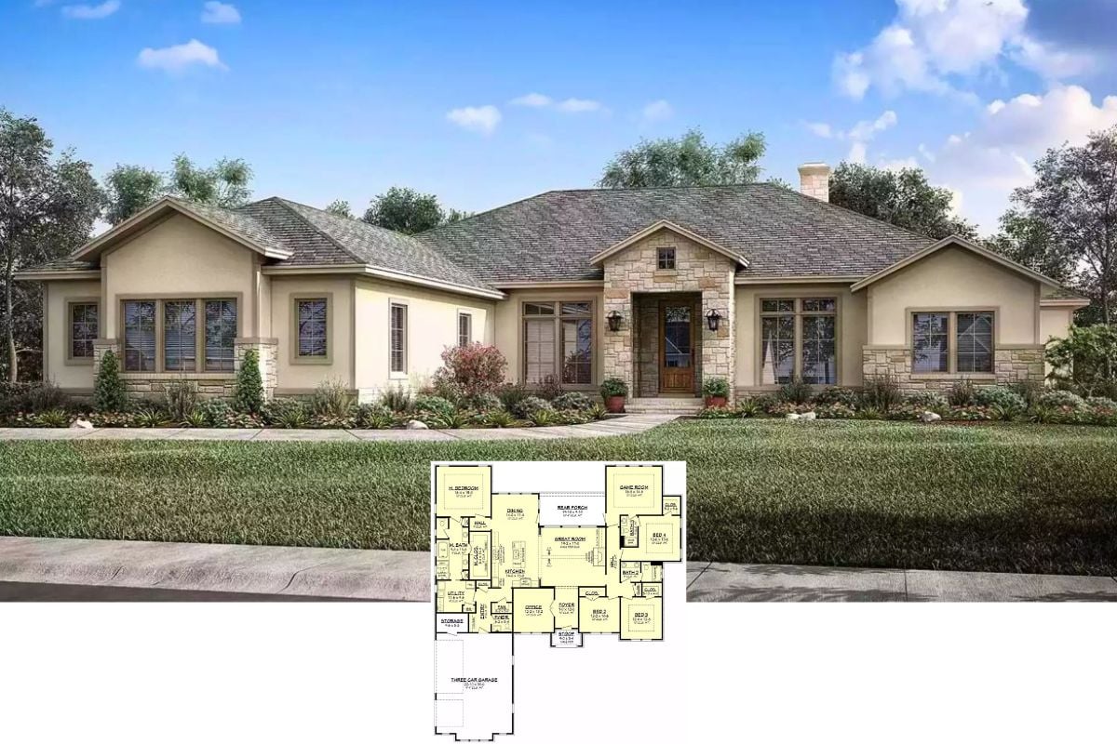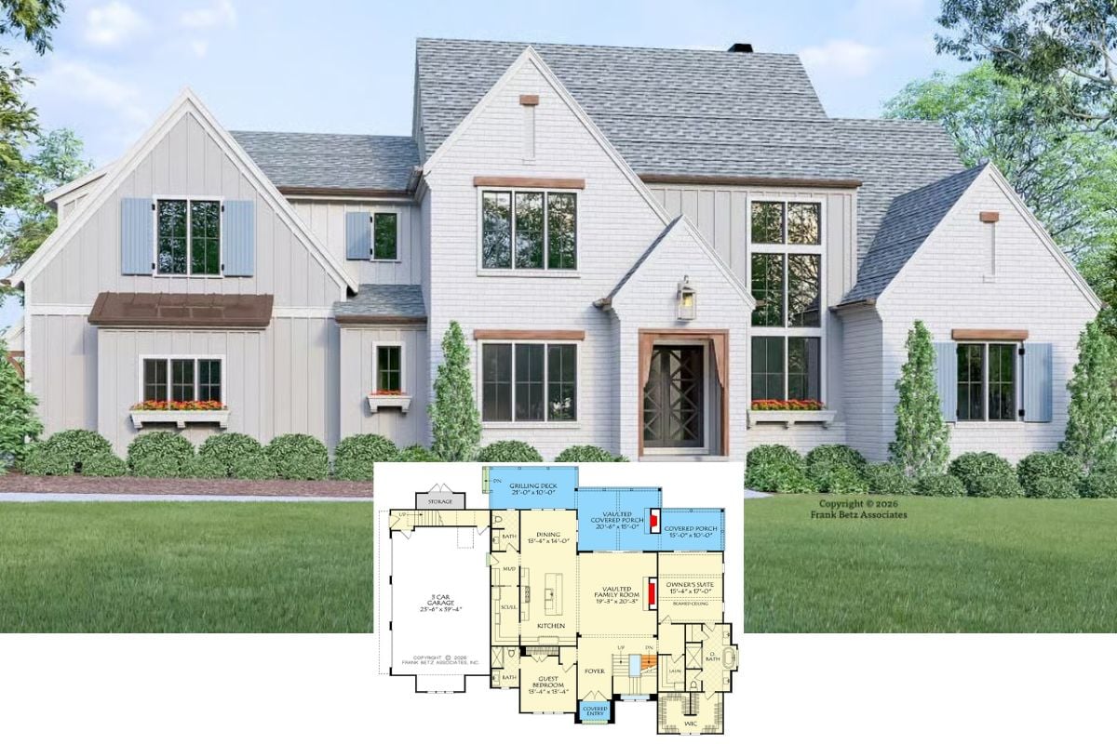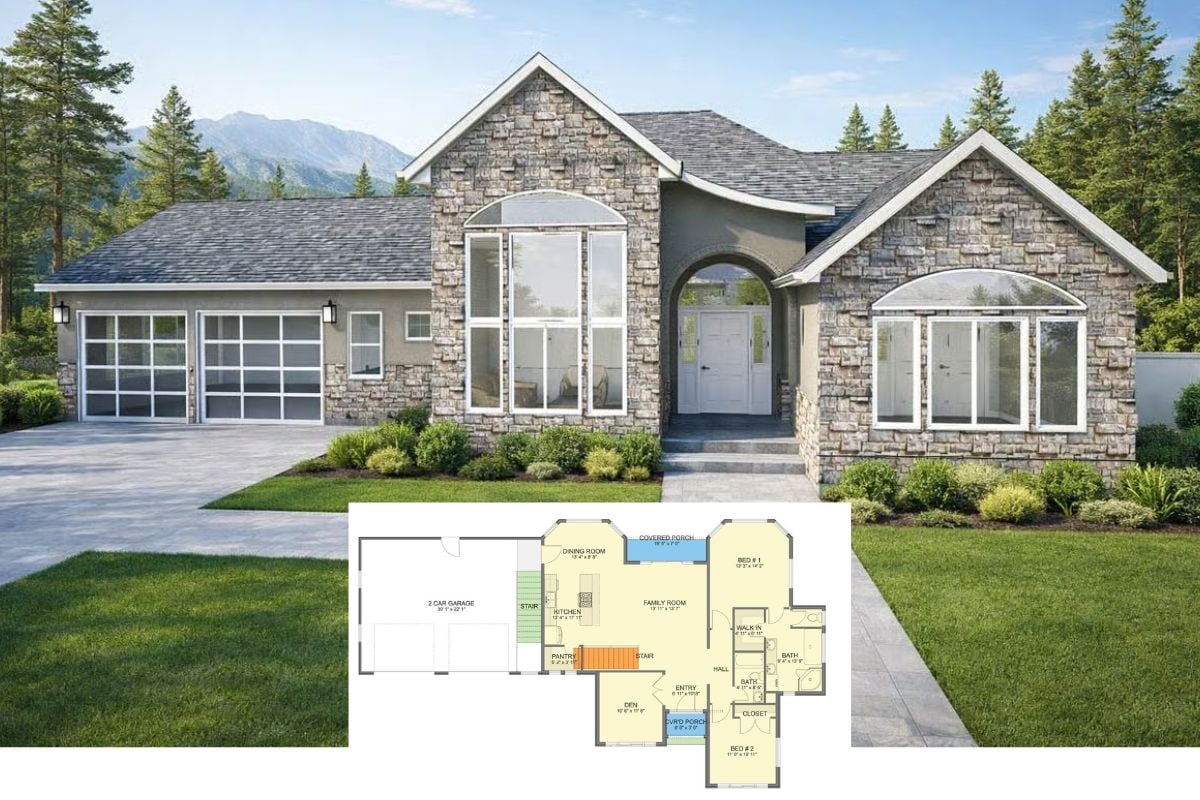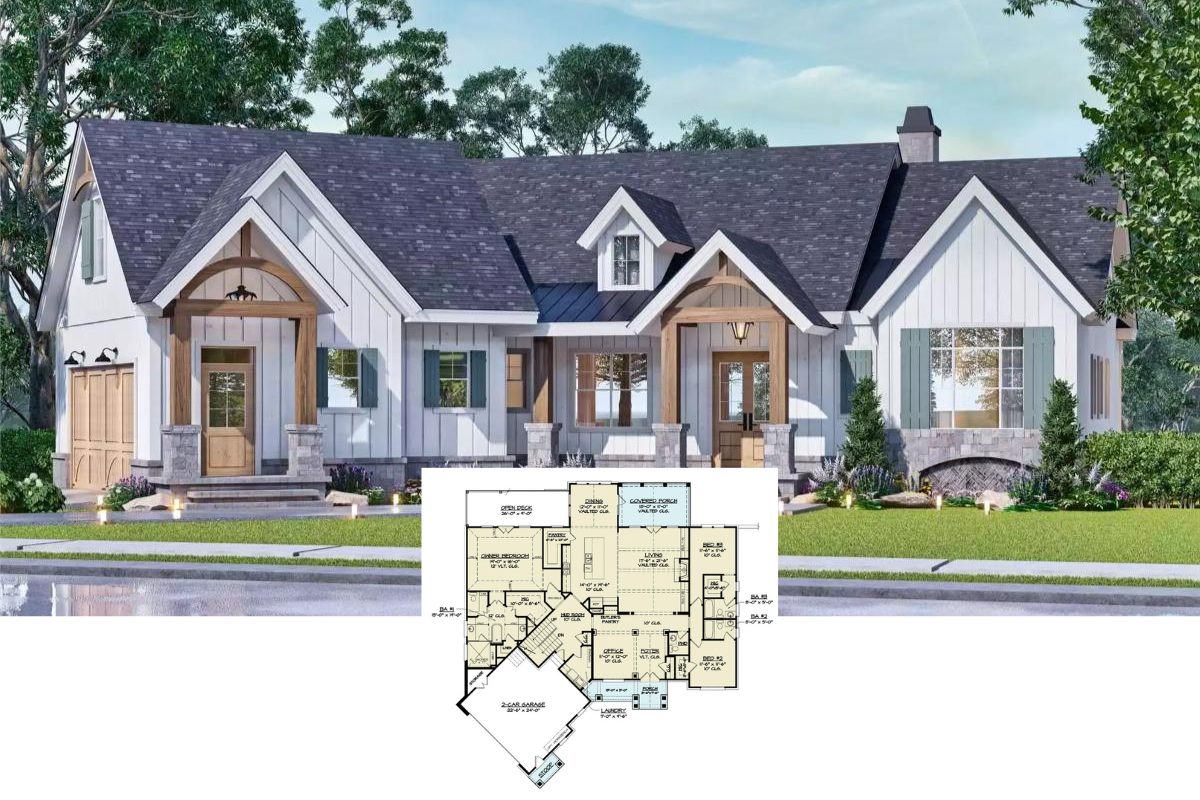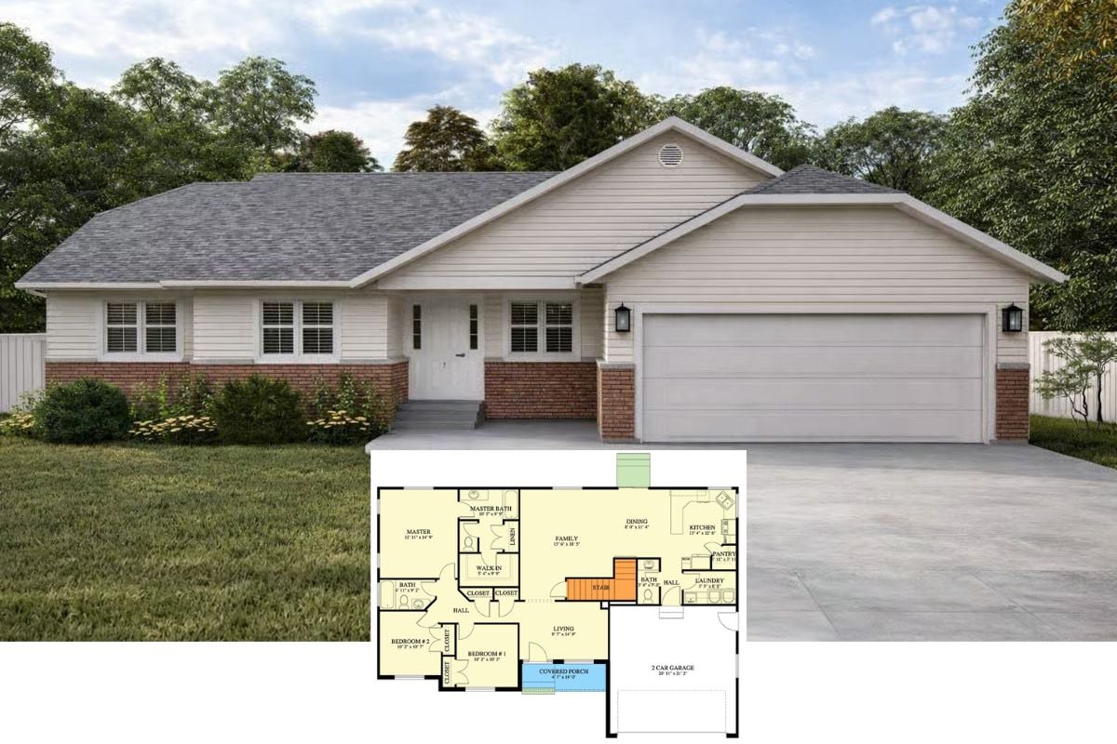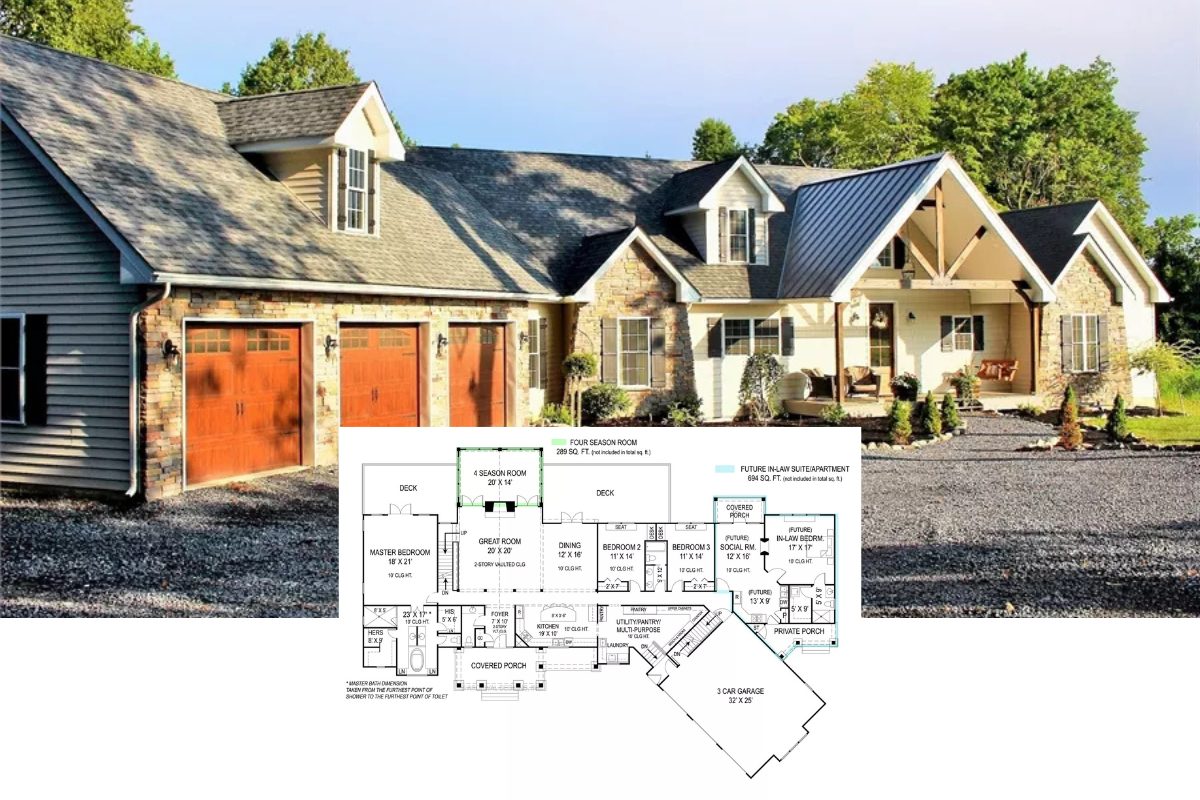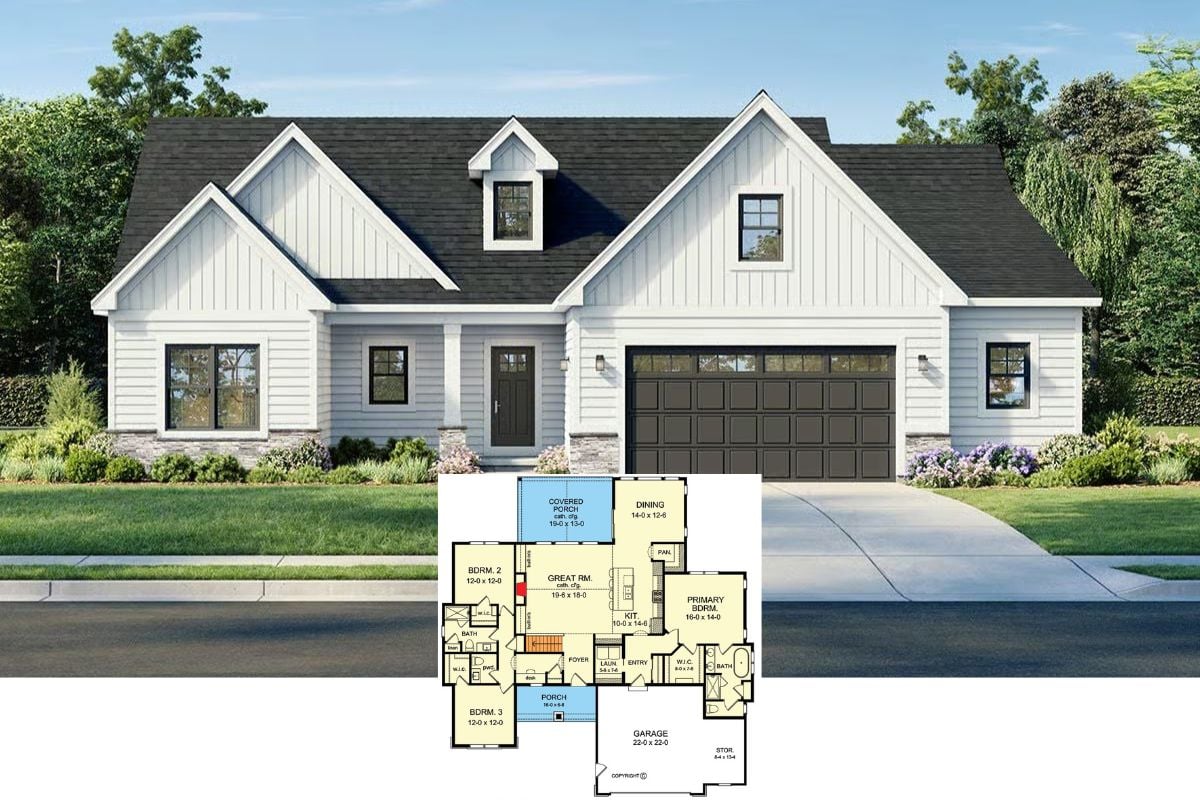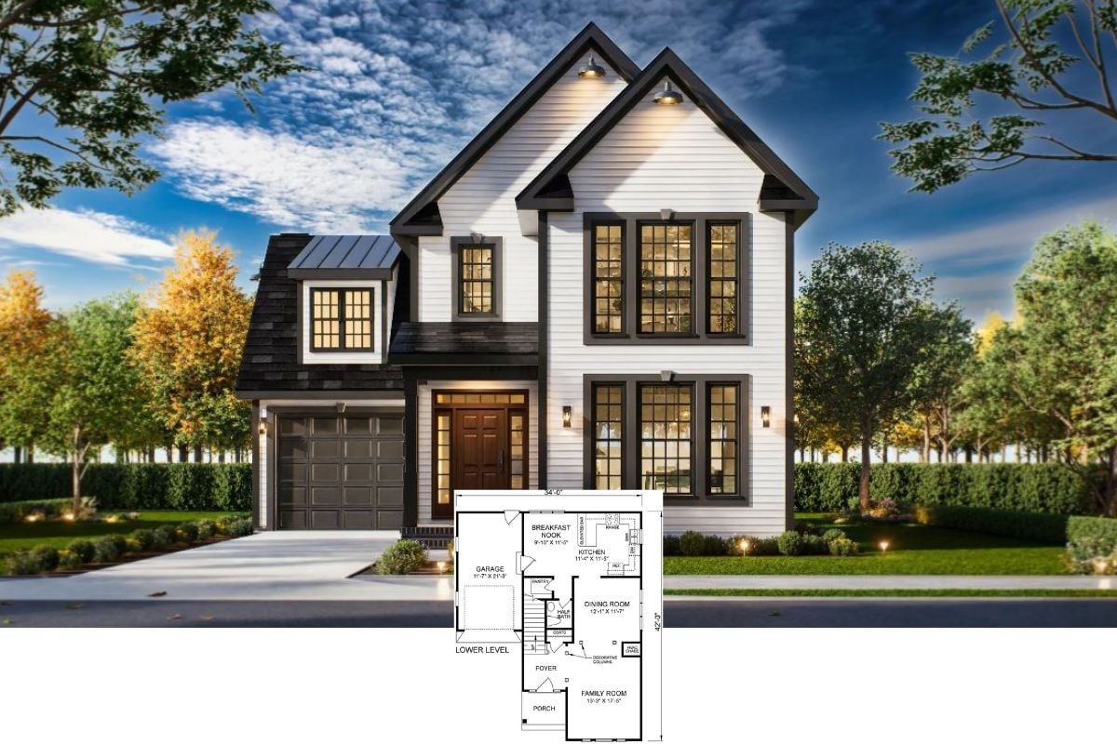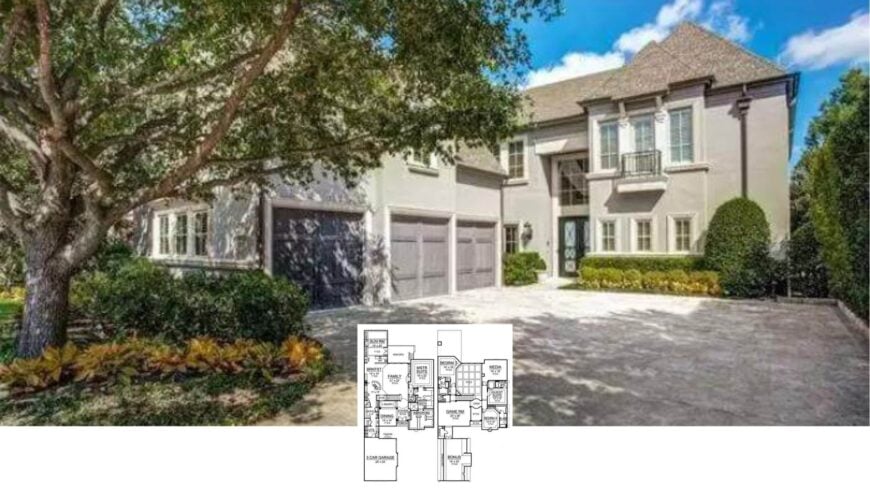
Would you like to save this?
Welcome to a 5,742-square-foot residence that pairs old-world grace with modern comforts. Inside, four spacious bedrooms and four bathrooms flow around sunlit gathering spaces, all anchored by a soaring stone fireplace.
A three-car garage, gourmet kitchen, and multi-level patio complete the layout, offering ample room for daily living and weekend entertaining. From stucco walls to the steep slate roof, every inch celebrates refined French Provincial style.
Classic Facade Featuring Stunning French Doors and Juliet Balcony
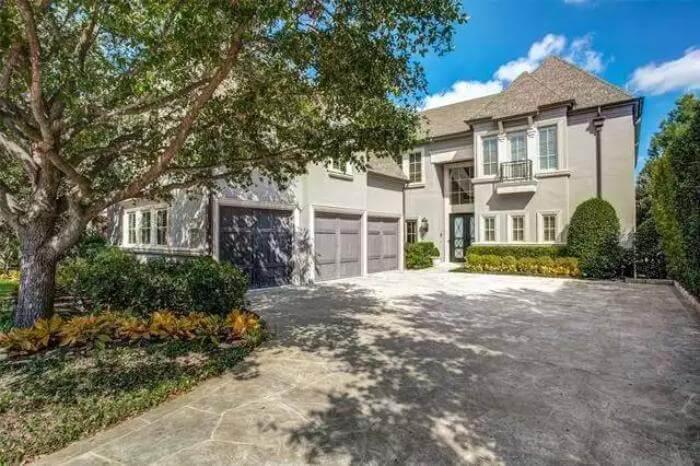
The home’s symmetrical facade, steep roof pitches, and Juliet balcony firmly place it in the French Provincial tradition. Classic columns, dormer windows, and wrought-iron accents echo European manors while integrating open-concept interiors.
With that pedigree established, let’s walk through each room to see how tradition meets 21st-century livability.
Look at These Symmetrical Windows Complementing the Stucco and Slate
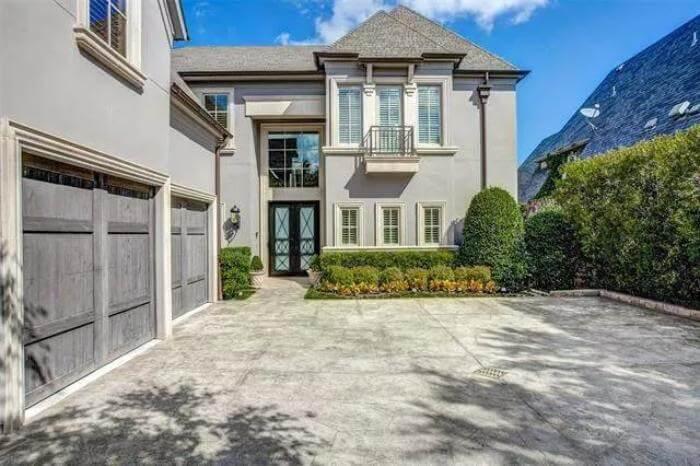
This home showcases perfect symmetry with its meticulously aligned windows and doors, enhancing its classical allure. The earthy tones of the stucco and roof create a harmonious blend with the surrounding hedges. The elegant Juliet balcony above the impressive entrance adds a touch of romance and sophistication to the facade.
Grand Entrance with Intricate Columns Leading to a Formal Dining Space
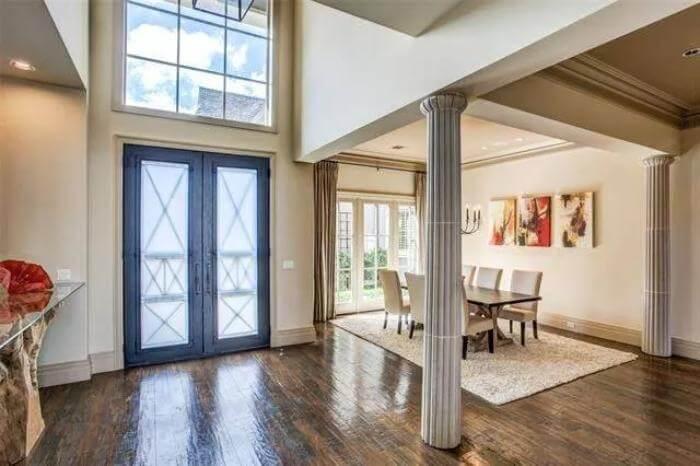
Stepping into this home, one is greeted by dramatic floor-to-ceiling doors and soft natural light filtering through large windows above. The elegant columns add a touch of classical sophistication, guiding the eye towards a serene dining area.
Warm hardwood floors complement the neutral palette, creating a seamless transition between the inviting entryway and the dining space beyond.
Vibrant Dining Room with Classic Pillars and Luxurious Rug
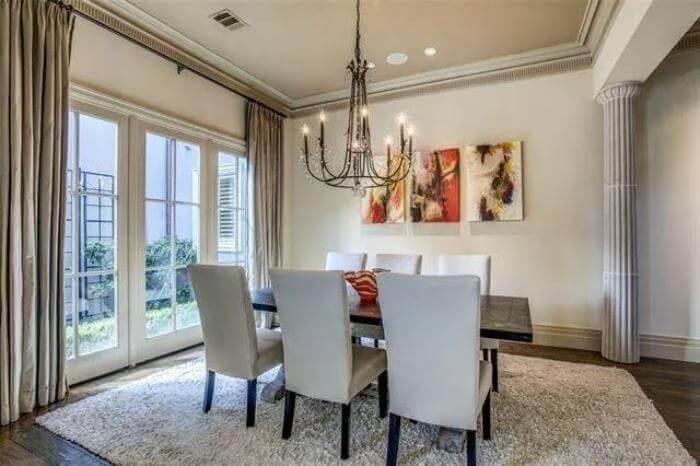
Were You Meant
to Live In?
Sunlight pours through French doors, illuminating a dining room where a statement chandelier commands attention. The refined pillars frame the space with a touch of elegance, guiding the eye towards the art pieces on the wall.
Plush seating and a soft area rug enhance the room’s comfort, making it an ideal spot for memorable gatherings.
Spacious Living Room Featuring a Towering Stone Fireplace
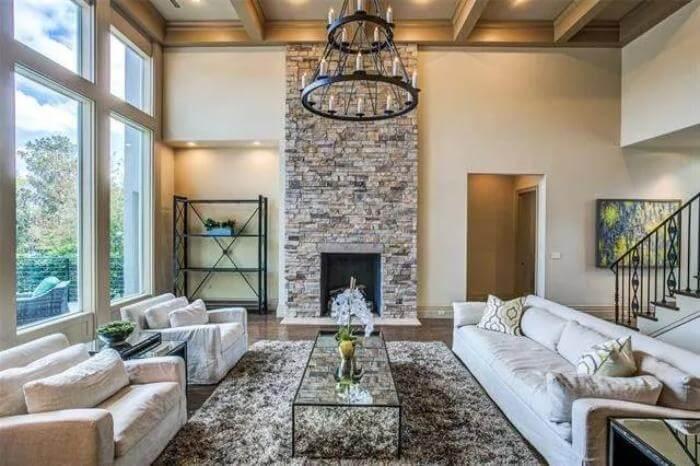
The living room’s main feature is a stone fireplace that extends to the ceiling, drawing the eye upward and adding rustic charm. Large windows flood the room with natural light, highlighting the elegant coffered ceiling and neutral-toned walls.
Plush seating arranged around a glass coffee table creates a perfect space for relaxation, anchored by a textured area rug.
Living Room and Kitchen Harmony with Vaulted Ceilings and a Grand Iron Chandelier
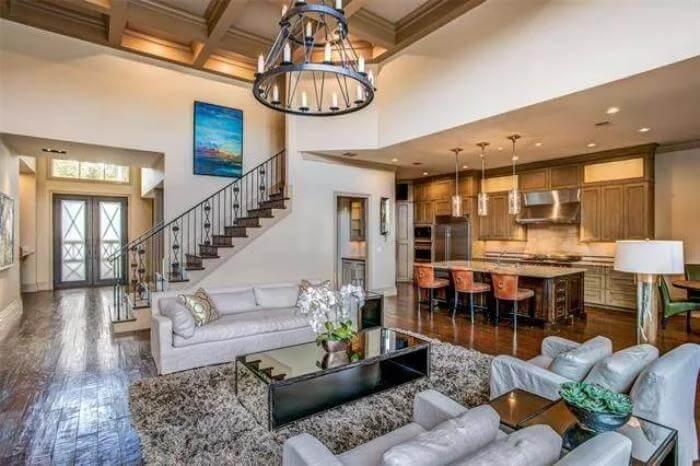
This living area elegantly merges into the kitchen, featuring a ceiling and an iron chandelier that adds a rustic touch. The open layout is anchored by modern seating and a glass coffee table on a textured rug, seamlessly blending comfort with style.
A sleek kitchen island with bar seating and pendant lighting invites casual gatherings, complementing the warm hardwood floors and cabinetry.
Gourmet Kitchen with a Standout Granite Island and Leather Bar Stools
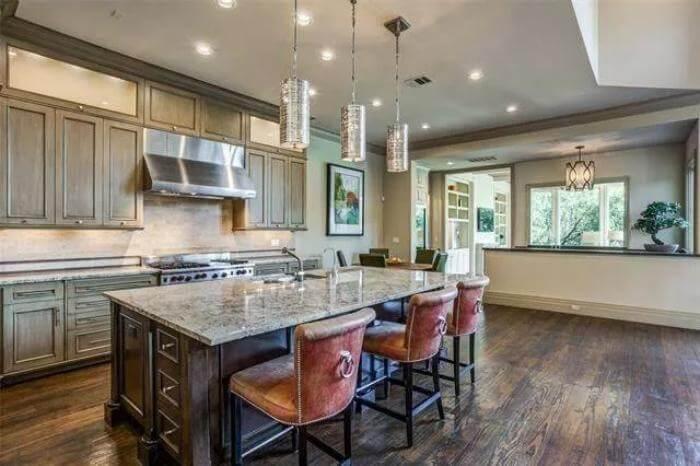
Home Stratosphere Guide
Your Personality Already Knows
How Your Home Should Feel
113 pages of room-by-room design guidance built around your actual brain, your actual habits, and the way you actually live.
You might be an ISFJ or INFP designer…
You design through feeling — your spaces are personal, comforting, and full of meaning. The guide covers your exact color palettes, room layouts, and the one mistake your type always makes.
The full guide maps all 16 types to specific rooms, palettes & furniture picks ↓
You might be an ISTJ or INTJ designer…
You crave order, function, and visual calm. The guide shows you how to create spaces that feel both serene and intentional — without ending up sterile.
The full guide maps all 16 types to specific rooms, palettes & furniture picks ↓
You might be an ENFP or ESTP designer…
You design by instinct and energy. Your home should feel alive. The guide shows you how to channel that into rooms that feel curated, not chaotic.
The full guide maps all 16 types to specific rooms, palettes & furniture picks ↓
You might be an ENTJ or ESTJ designer…
You value quality, structure, and things done right. The guide gives you the framework to build rooms that feel polished without overthinking every detail.
The full guide maps all 16 types to specific rooms, palettes & furniture picks ↓
This spacious kitchen is centered around a striking granite island that adds both style and functionality. Rustic wooden cabinetry and stainless steel appliances balance modern luxury with classic warmth.
Overhead, industrial pendant lights complement rich leather bar stools, creating an inviting atmosphere for casual dining.
Check Out This Gourmet Kitchen with Stylish Pendant Lighting and Breakfast Nook
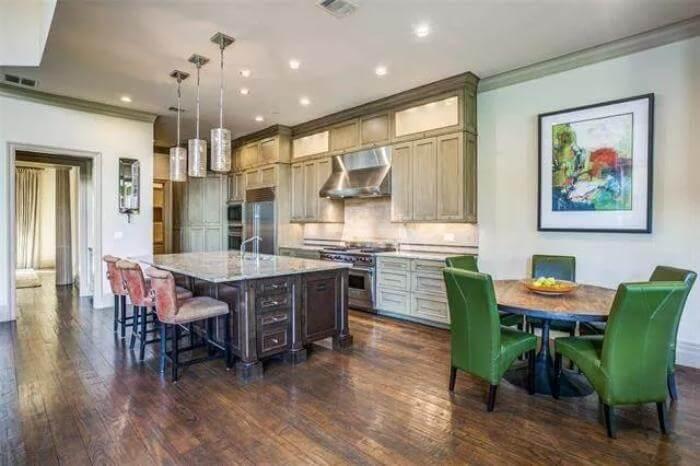
This kitchen boasts a stunning granite island with elegant bar seating, perfect for casual meals or entertaining guests. Pendant lights add sophistication, while wooden cabinetry and stainless steel appliances blend seamlessly for a modern classic look.
Adjacent, a cozy breakfast nook with green upholstered chairs creates a welcoming space for morning coffee, highlighted by vibrant artwork on the wall.
Notice the Natural Wood Ceiling and Brick Flooring in This Sunlit Space
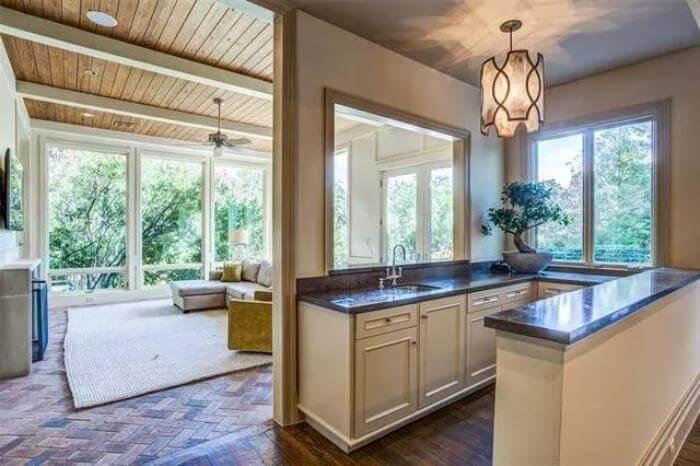
This room features expansive windows that flood the space with light, highlighting the natural wood ceiling and warm brick flooring. The open layout seamlessly connects the kitchen to a cozy seating area, perfect for entertaining or relaxation.
A distinctive pendant light adds a touch of elegance, enhancing the serene ambiance of this inviting architectural design.
Natural Wood Ceiling and Floor-to-Ceiling Windows Create a Welcoming Lounge
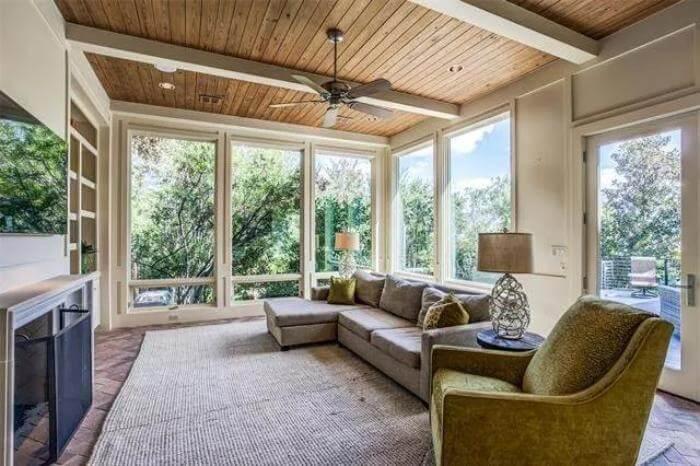
The room’s natural wood ceiling adds warmth, beautifully contrasted by floor-to-ceiling windows that invite the outdoors in. A sectional and plush armchair provide a comfortable spot to unwind, offering seamless views of the lush greenery outside.
The neutral palette paired with soft lighting creates an atmosphere of tranquility and relaxation.
Quaint Bedroom with Floor-to-Ceiling Windows and a Snug Fireplace
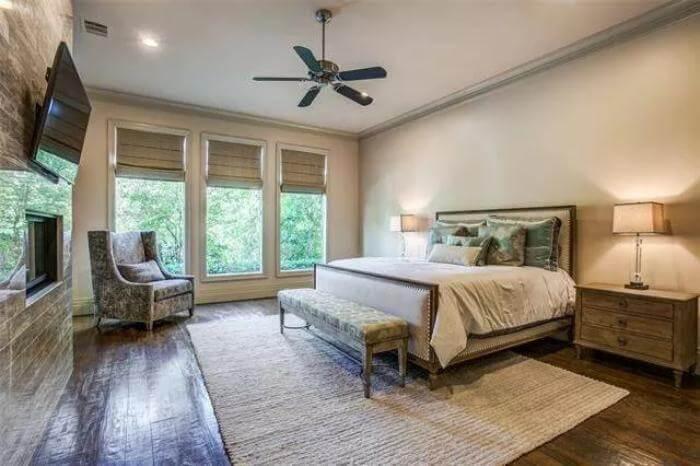
This bedroom offers a peaceful retreat with windows that open up to lush greenery, allowing natural light to flood the room. The warm hardwood floors complement the neutral tones, while the padded headboard and plush bench add layers of comfort.
A sleek fireplace and modern ceiling fan complete the space, blending functionality with understated elegance.
Stunning Bathroom with Luxurious Marble Finishes and Smart Storage
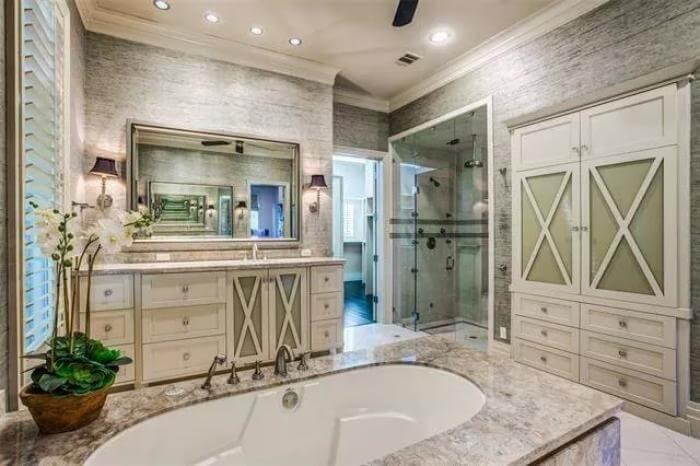
This bathroom showcases sophistication with its marble countertops and exquisite finishes. A spacious vanity with crisscross cabinet details provides ample storage, while the glass-enclosed shower adds a modern touch. Ambient lighting and a built-in soaking tub create a serene atmosphere, perfect for relaxation.
Wow, Look at the Marble Tub in This Classic Bathroom Retreat
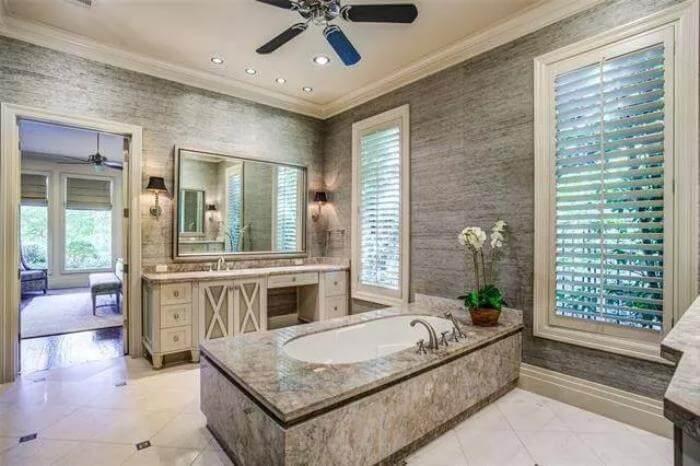
🔥 Create Your Own Magical Home and Room Makeover
Upload a photo and generate before & after designs instantly.
ZERO designs skills needed. 61,700 happy users!
👉 Try the AI design tool here
Featuring an elegant marble tub as its centerpiece, this bathroom exudes a sense of luxury and tranquility. Soft, neutral hues and textured walls create a serene backdrop, while the double vanity with detailed cabinetry adds functional appeal.
Large windows with plantation shutters let in natural light, enhancing the spa-like ambiance.
Open Living Room with Clever Built-in Shelving and Wood Floors
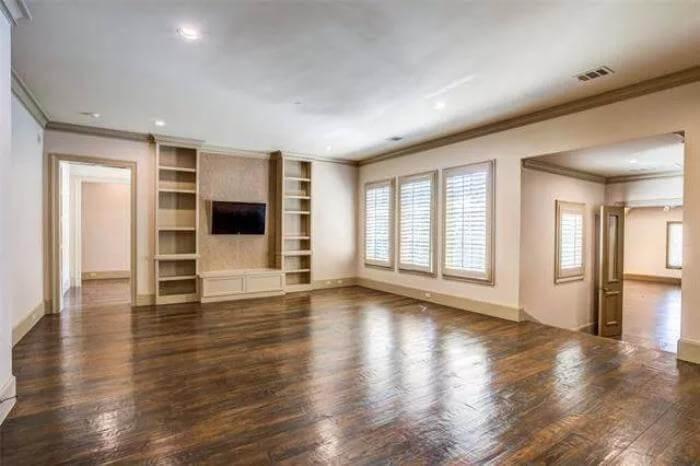
This living room features wood flooring that adds warmth to the space, while built-in shelving flanks a central media area, creating a focal point. Large windows with plantation shutters allow for plenty of light, enhancing the room’s atmosphere.
The open layout seamlessly connects to adjacent spaces, making it ideal for both relaxation and entertaining.
Spacious Multi-Purpose Room with Built-In Storage and Granite Countertops
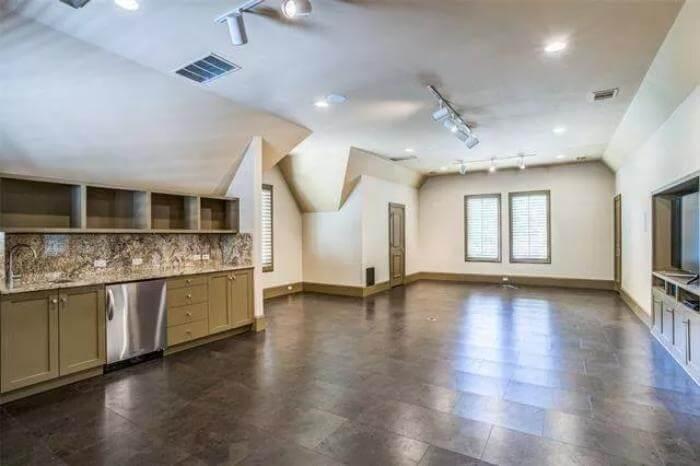
This spacious room offers versatility with custom-built-in cabinetry, perfect for storage or display. The granite countertops and stainless steel appliances add a touch of elegance, making this an ideal space for entertaining or hobbies.
Track lighting and large windows ensure a bright, welcoming environment suitable for a variety of functions.
Lush Backyard with Multi-Level Patio Perfect for Entertaining
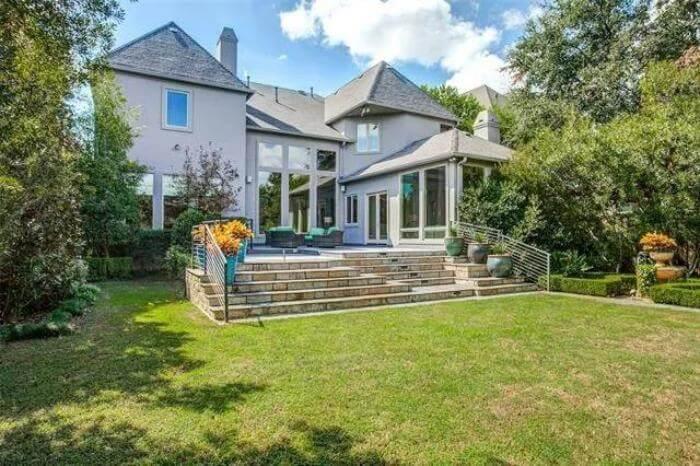
This home features a beautifully stepped patio that extends into a well-manicured backyard, ideal for gatherings. Large windows offer seamless views from the indoors, enhancing the connection to nature. The slate roof and stucco exterior maintain the home’s classic charm while blending effortlessly with the surrounding landscape.
Source: The House Designers – Plan 4966

