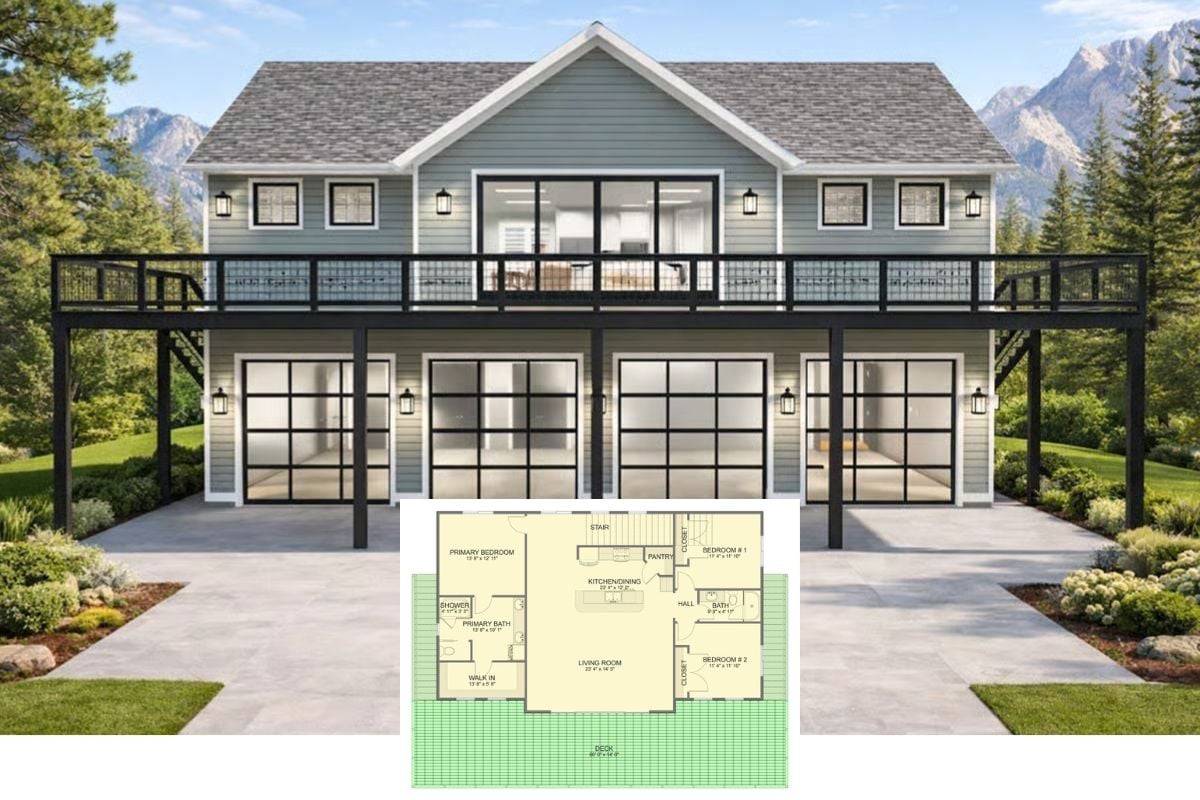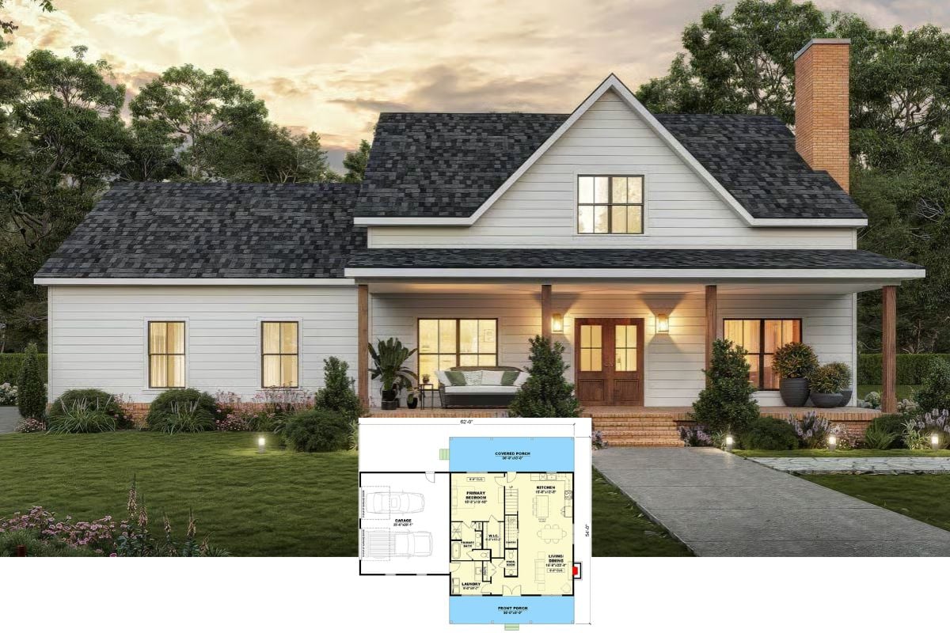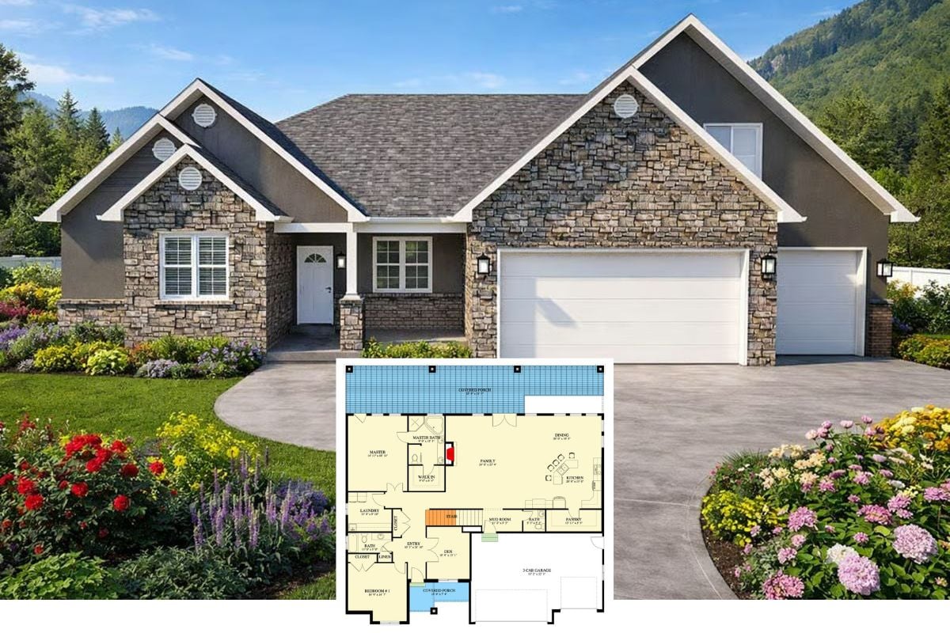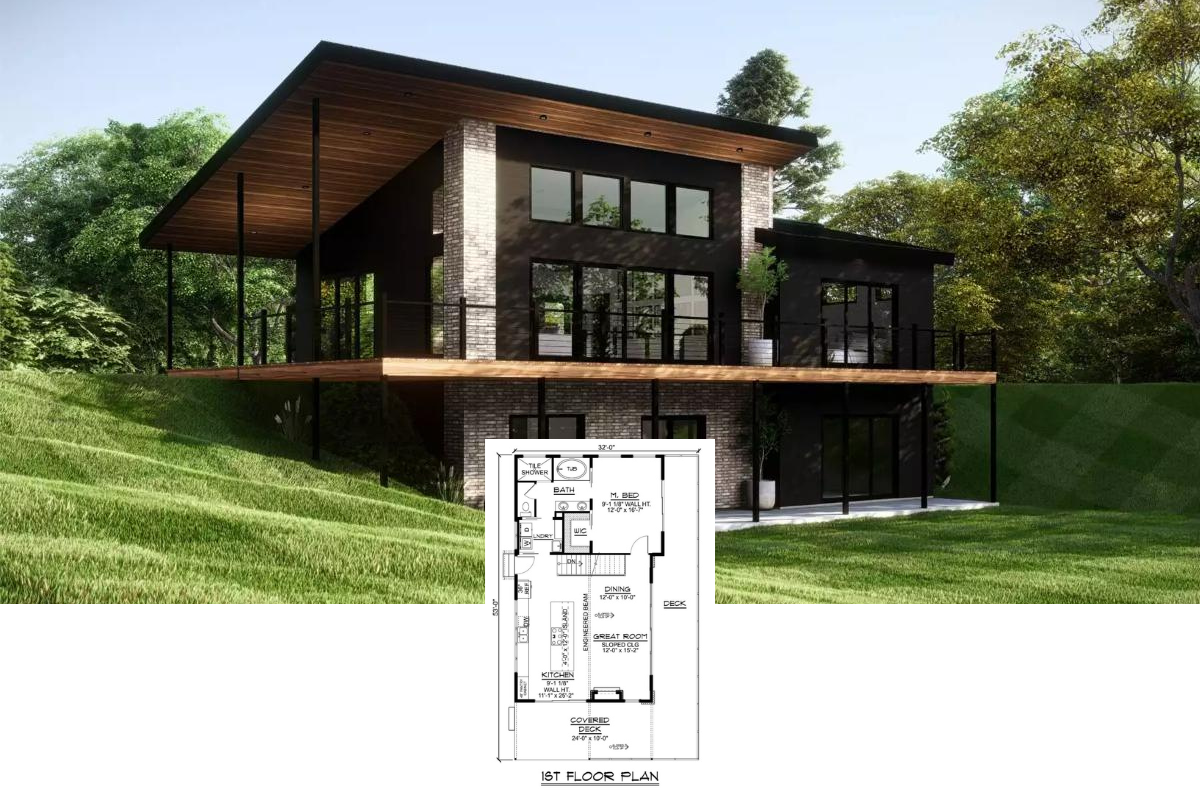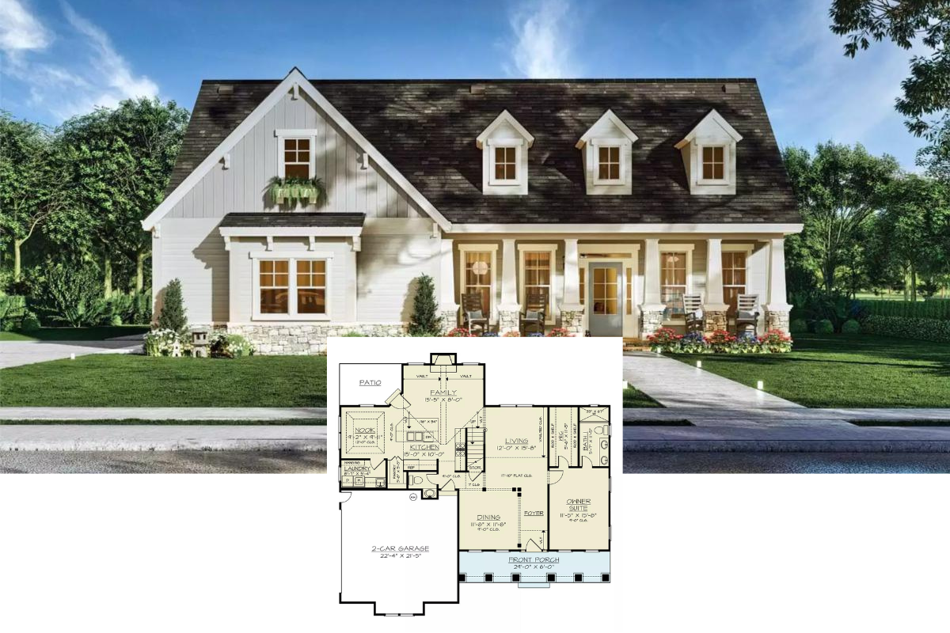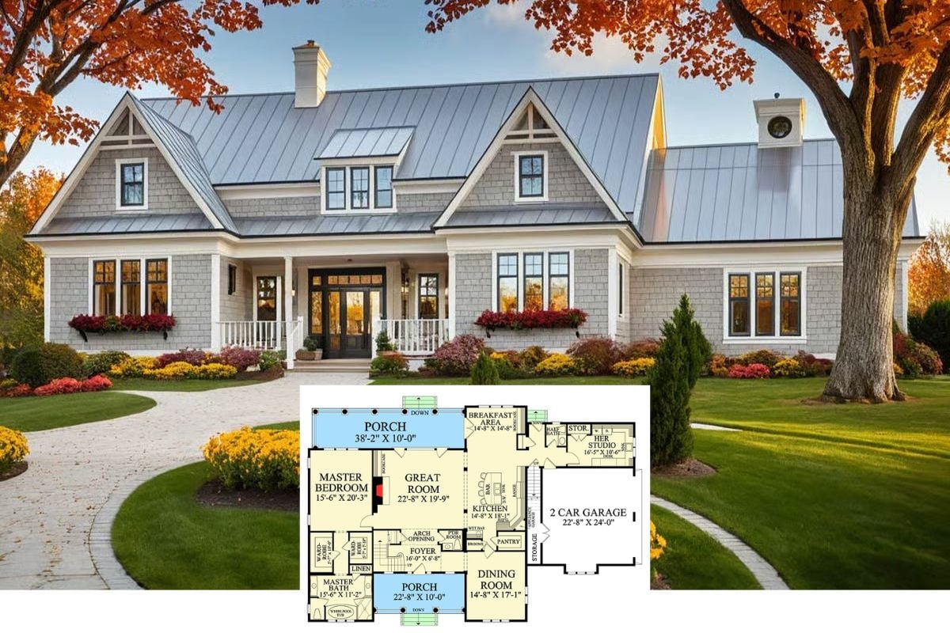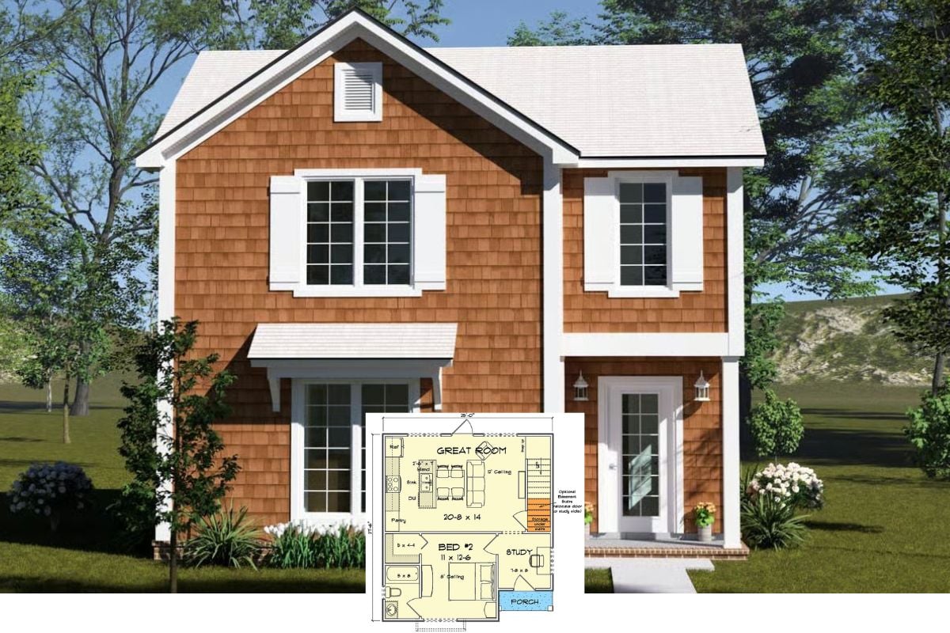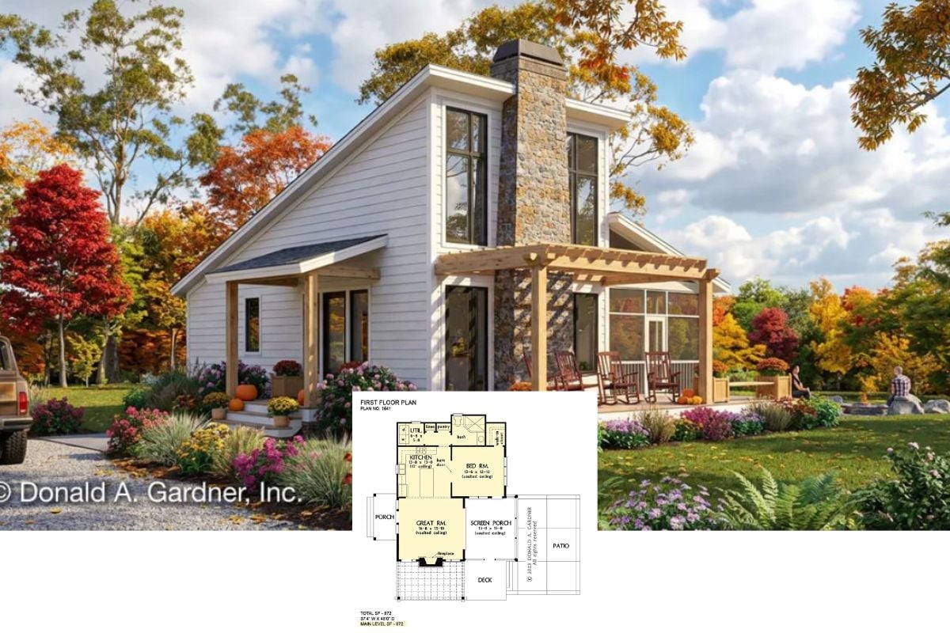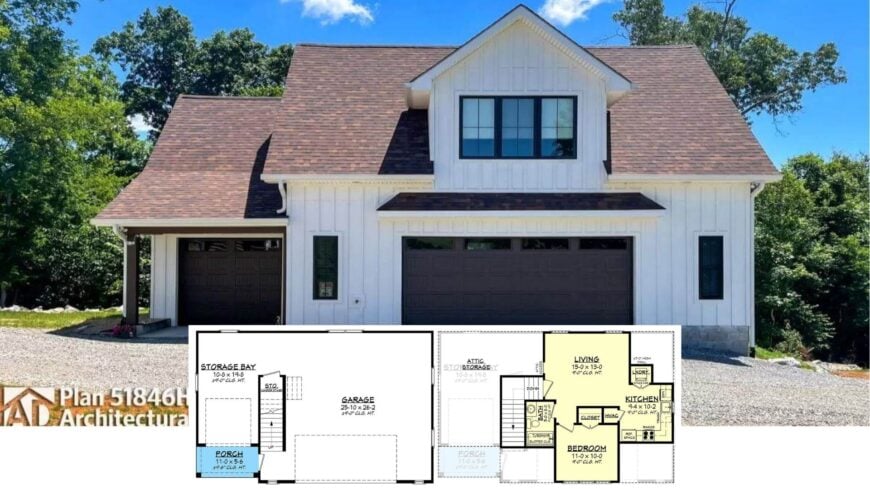
Would you like to save this?
Set on a tree-lined lot, this 522-square-foot home features a smart one bedroom and one bath layout, wrapped in crisp white board-and-batten siding and accented with charcoal window frames and garage doors.
A tucked-away laundry closet, walk-up attic, and under-stair cubbies prove that every inch has been planned for real life. From the vaulted great room to the stone-trimmed entry, the design strikes a balance between everyday efficiency and head-turning style.
Check Out the Classic Gable Roof and Bold Garage Contrasts
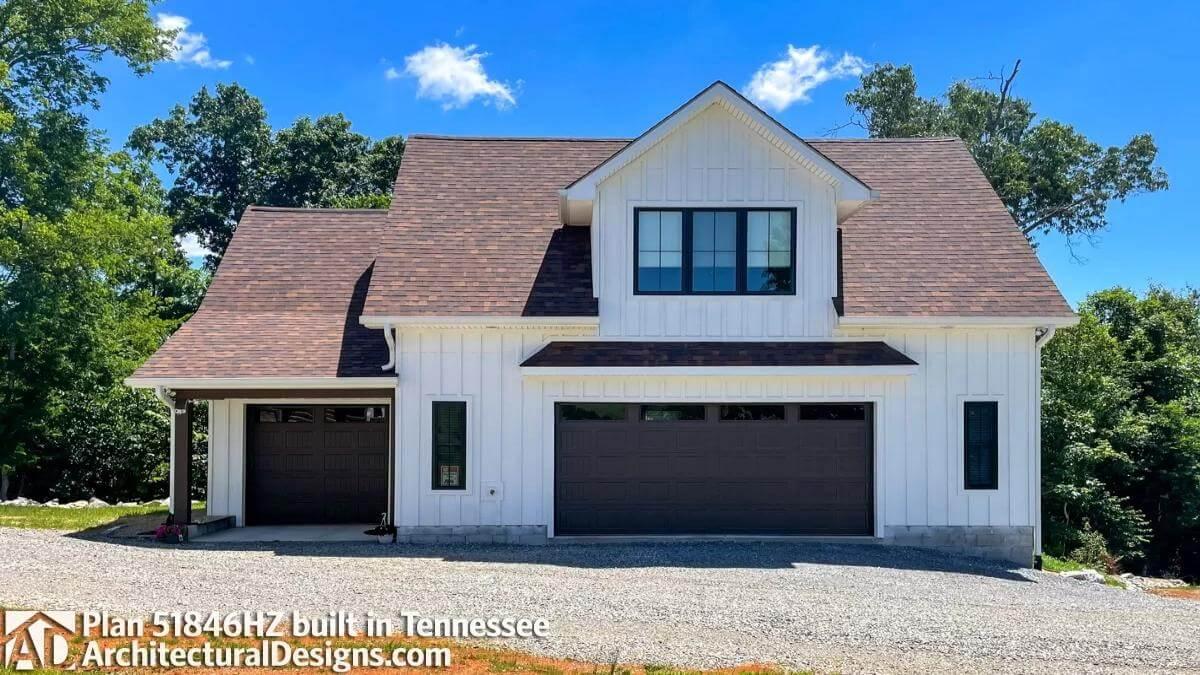
This is a Contemporary Farmhouse that borrows its silhouette from classic gabled farmhouses, then sharpens the look with dark accents and clean lines.
That blend of old and new sets the tone for the tour ahead, where practical touches—like the workshop-ready garage and pocket-sized mudroom—meet timeless architectural charm.
Functional Layout Highlighting a Spacious Garage and Storage Bay
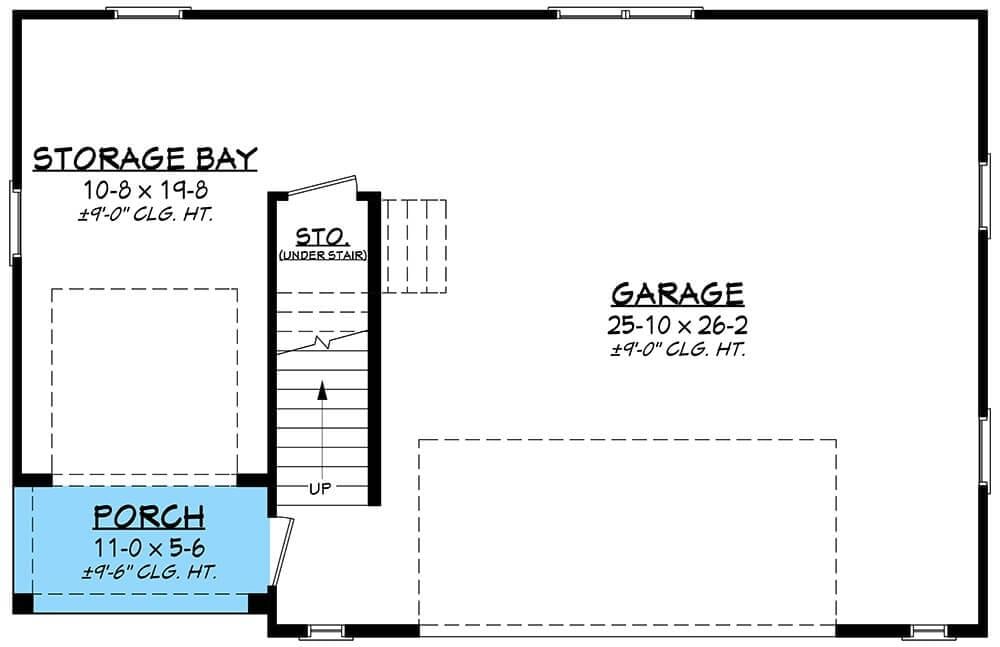
This floor plan reveals a well-thought-out design, featuring a large garage alongside a convenient storage bay for additional space. The inclusion of a porch adds a welcoming touch, while the stair access hints at a multi-level functionality.
With pragmatic elements like under-stair storage, this layout emphasizes efficient use of space.
Compact Living with Smart Storage Solutions in This Floor Plan
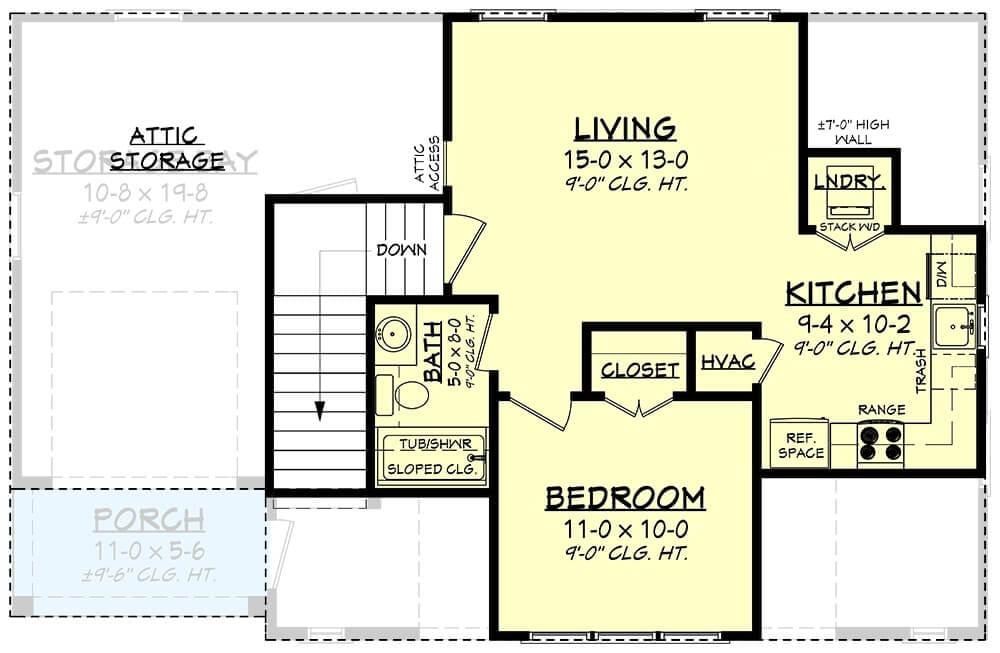
This layout highlights a practical approach to living space, featuring a living area adjacent to the kitchen. The inclusion of a bedroom with a closet ensures comfort, while the bathroom’s clever design maximizes utility in limited space.
An attic storage area and a small porch add functionality and charm to this thoughtful design.
Source: Architectural Designs – Plan 51846HZ
Notice the Thoughtful Contrast Between the Dark Garage Door and Light Entryway
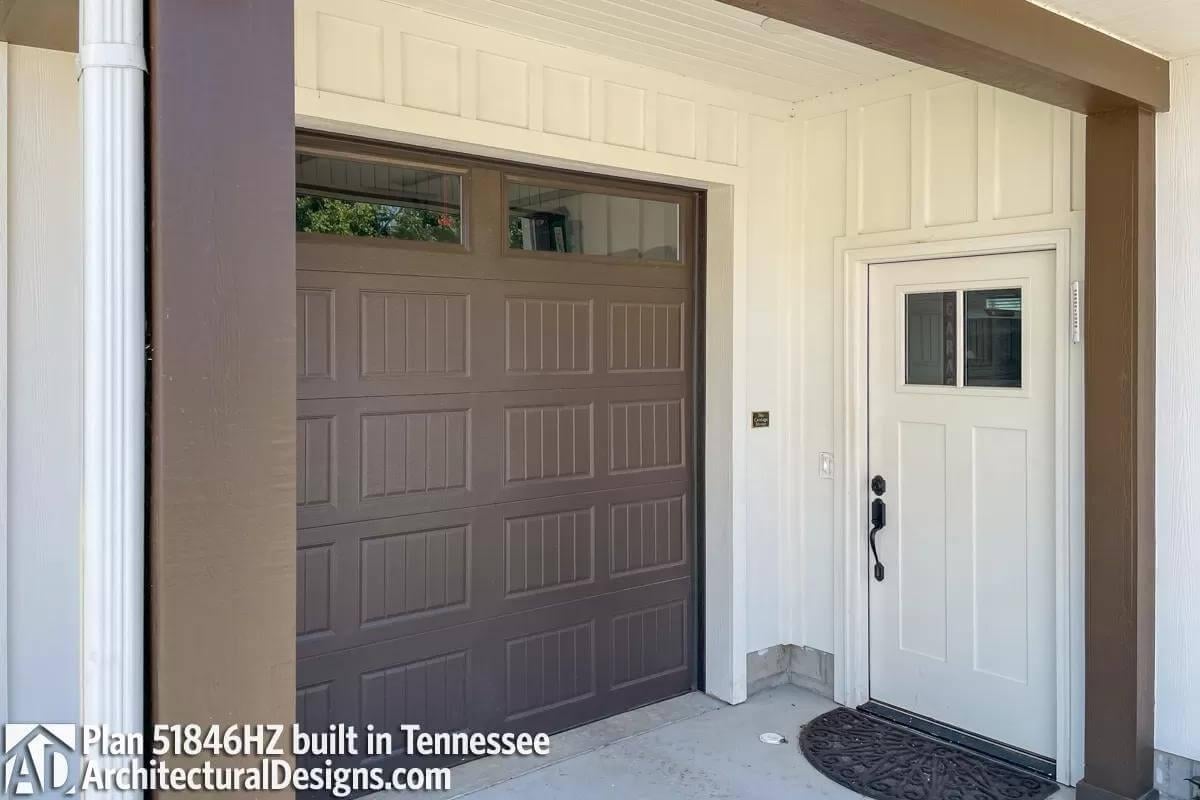
Were You Meant
to Live In?
This entryway pairs a deep brown garage door with a crisp white doorway, creating a contrast that catches the eye. The board-and-batten siding maintains consistency within the home’s exterior design, blending traditional and modern aesthetics.
Small details like the decorative door mat and simple, yet elegant, paneling add a welcoming touch.
Functional Stairway with Neutral Tones and Personal Touches
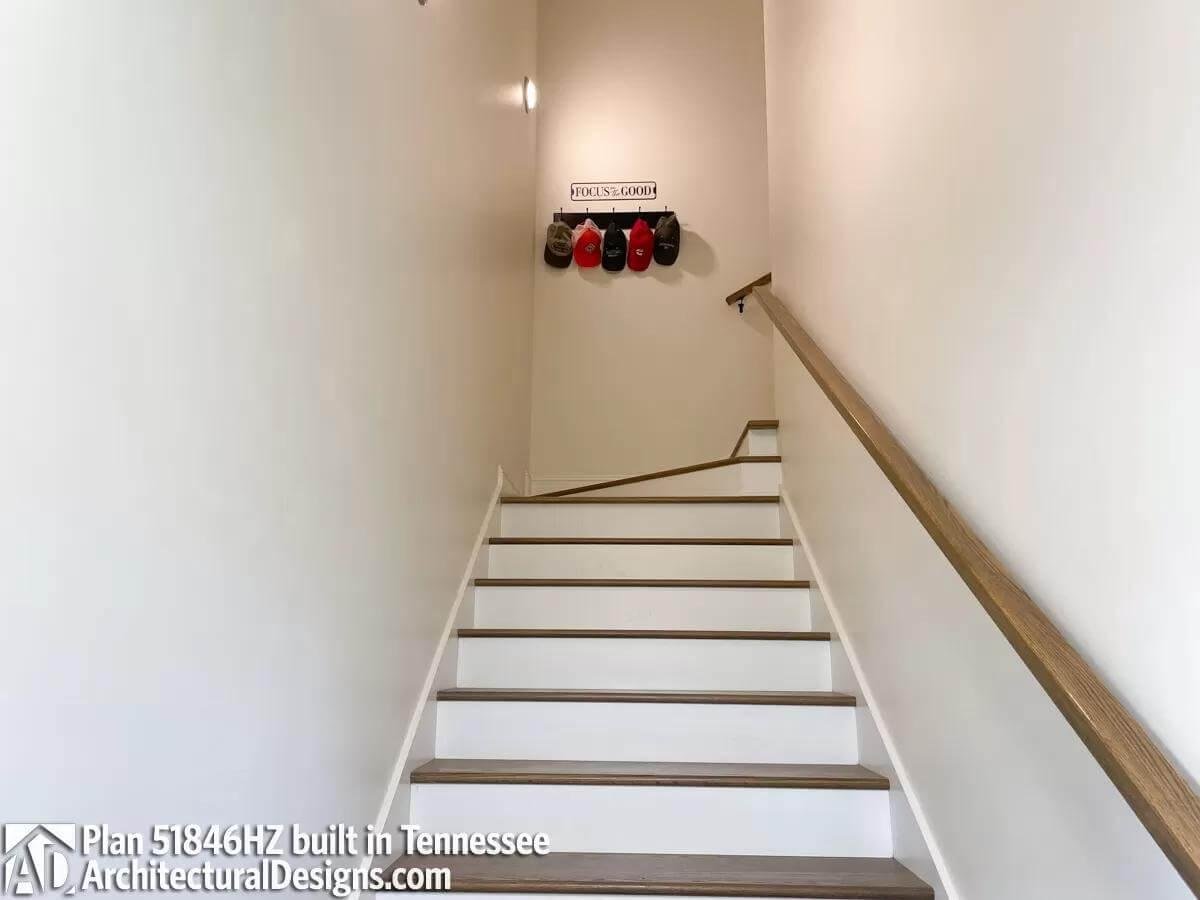
This simple stairway design features crisp white walls and a wooden handrail, creating a clean, minimalistic vibe. Small wall sconces provide subtle lighting, guiding the ascent with grace. The display of hats at the top adds a personal touch, infusing the space with character and individuality.
Relaxing Living Space with Artwork and Functional Design
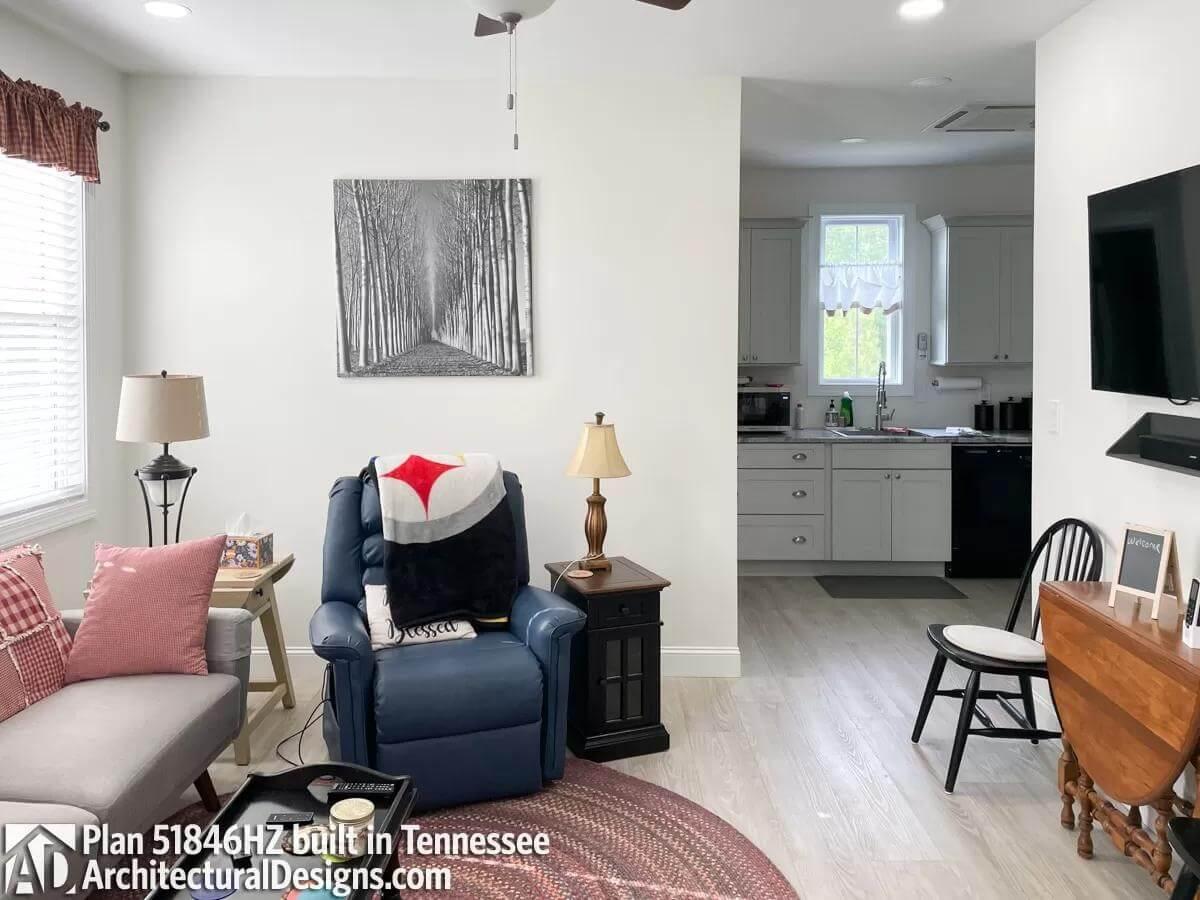
This living area balances comfort and efficiency, featuring a plush armchair and soft lighting perfect for relaxation. The monochrome tree artwork adds a touch of tranquility, while the adjacent kitchen remains accessible.
A small, versatile drop-leaf table and cheerful window valance blend practicality with a homely vibe.
Compact Laundry Closet Tucked Away for Efficiency
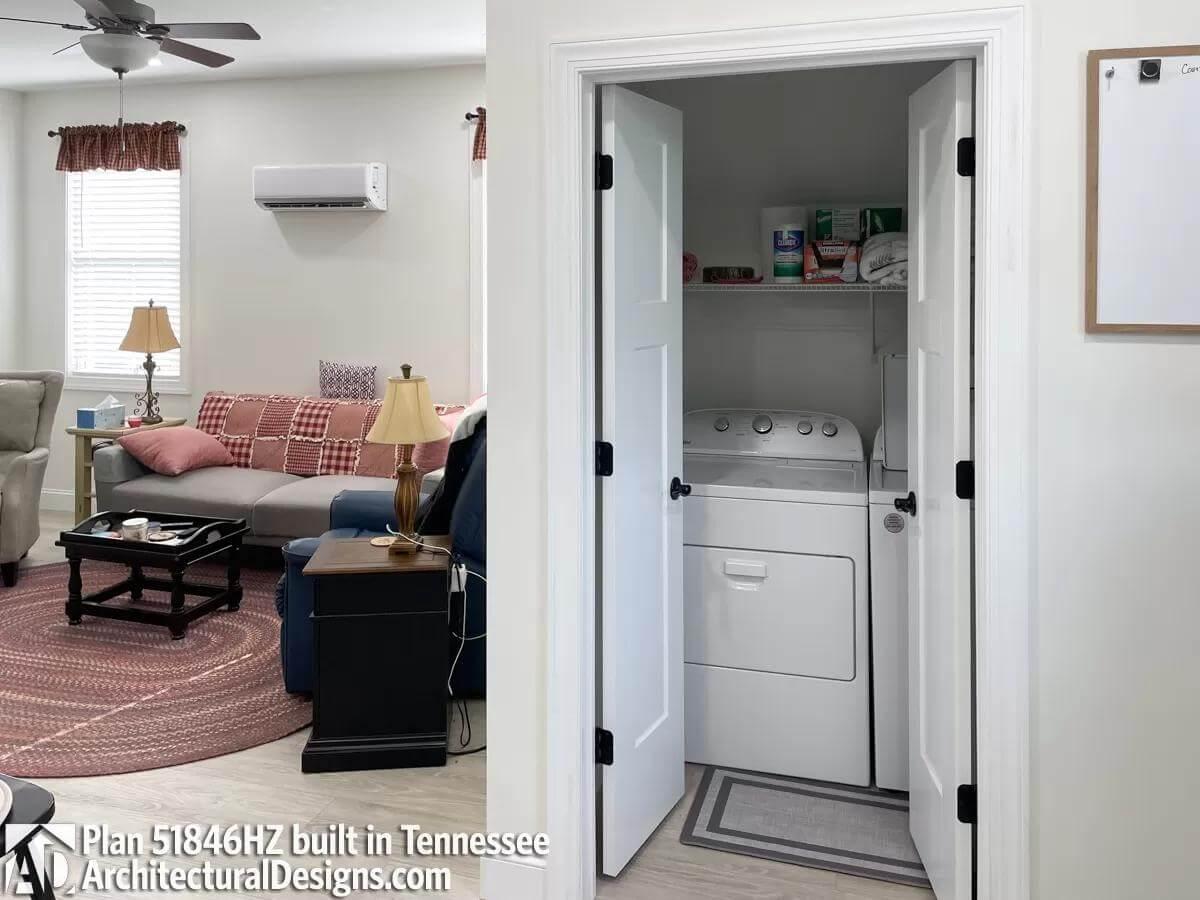
Home Stratosphere Guide
Your Personality Already Knows
How Your Home Should Feel
113 pages of room-by-room design guidance built around your actual brain, your actual habits, and the way you actually live.
You might be an ISFJ or INFP designer…
You design through feeling — your spaces are personal, comforting, and full of meaning. The guide covers your exact color palettes, room layouts, and the one mistake your type always makes.
The full guide maps all 16 types to specific rooms, palettes & furniture picks ↓
You might be an ISTJ or INTJ designer…
You crave order, function, and visual calm. The guide shows you how to create spaces that feel both serene and intentional — without ending up sterile.
The full guide maps all 16 types to specific rooms, palettes & furniture picks ↓
You might be an ENFP or ESTP designer…
You design by instinct and energy. Your home should feel alive. The guide shows you how to channel that into rooms that feel curated, not chaotic.
The full guide maps all 16 types to specific rooms, palettes & furniture picks ↓
You might be an ENTJ or ESTJ designer…
You value quality, structure, and things done right. The guide gives you the framework to build rooms that feel polished without overthinking every detail.
The full guide maps all 16 types to specific rooms, palettes & furniture picks ↓
This image reveals a cleverly integrated laundry closet, offering convenience in a compact space. The bifold doors open to reveal a sleek washer and dryer, with shelving above for essential supplies. Adjacent to a cozy lounge area with red accents, this setup maximizes functionality without sacrificing style.
Chic White Kitchen with Open Shelving for a Personal Touch
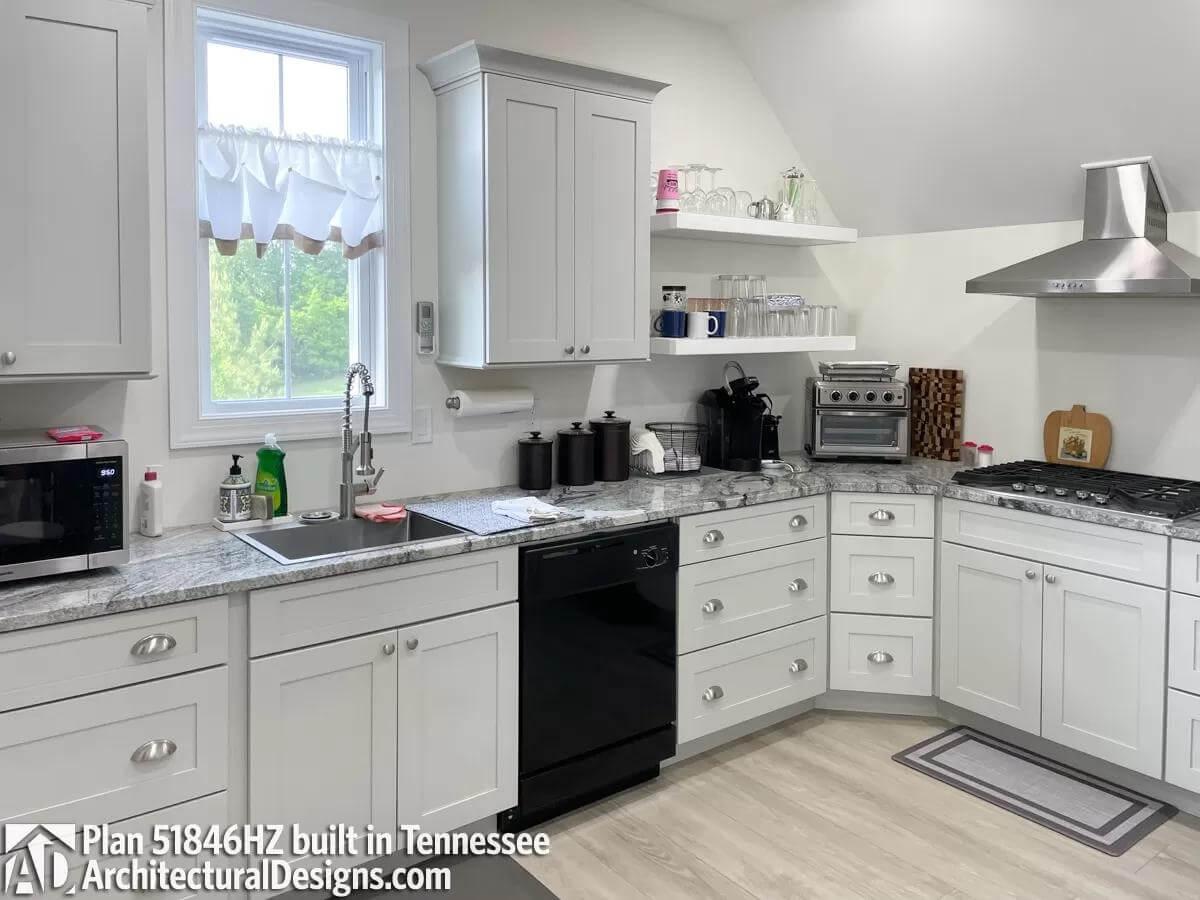
This kitchen showcases white shaker cabinets paired with sleek marble countertops, offering a clean and timeless look. The open shelving provides an opportunity to add personality with practical displays of glassware and appliances. Natural light flows through a window above the sink, enhancing the bright, functional atmosphere.
Calm Bedroom with Floral Accents and Scenic Views
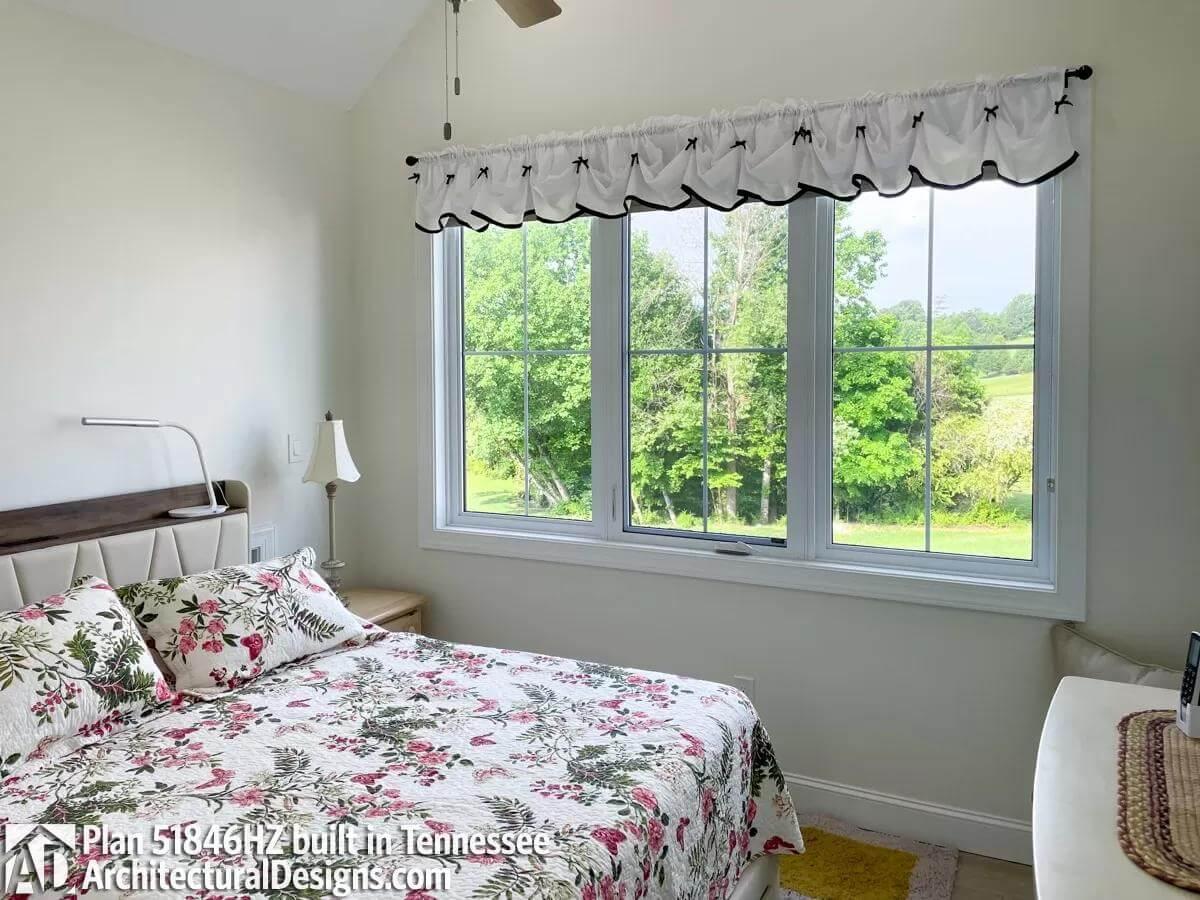
This bedroom features a calming palette with white walls and floral bedding that brings a touch of the outdoors inside. The expansive window frames a lush green landscape, allowing natural light to flood the room and enhance its airy ambiance.
A simple bedside table and reading lamp complete the setting, offering both function and style.
Floral Bedroom with Subtle Touches and a Soft Palette
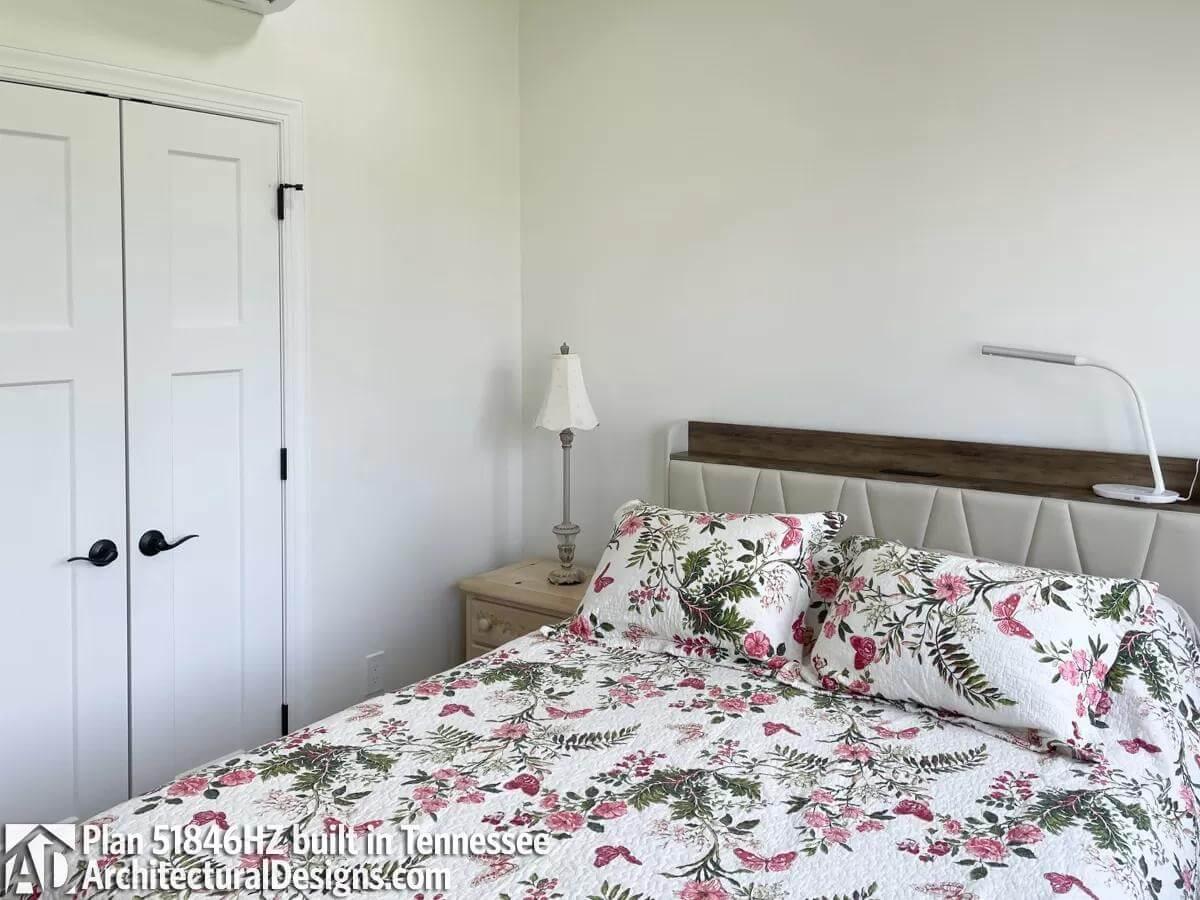
This bedroom exudes a sense of calm with its white walls and floral bedding that adds a nature-inspired charm. The headboard in neutral tones blends with the decor, as a classic white lamp and wooden nightstand provide essential function.
A modern reading lamp offers a touch of contemporary flair, bridging the rustic and modern elements.
Take Note of the Stylish Tile Work in This Chic Bathroom
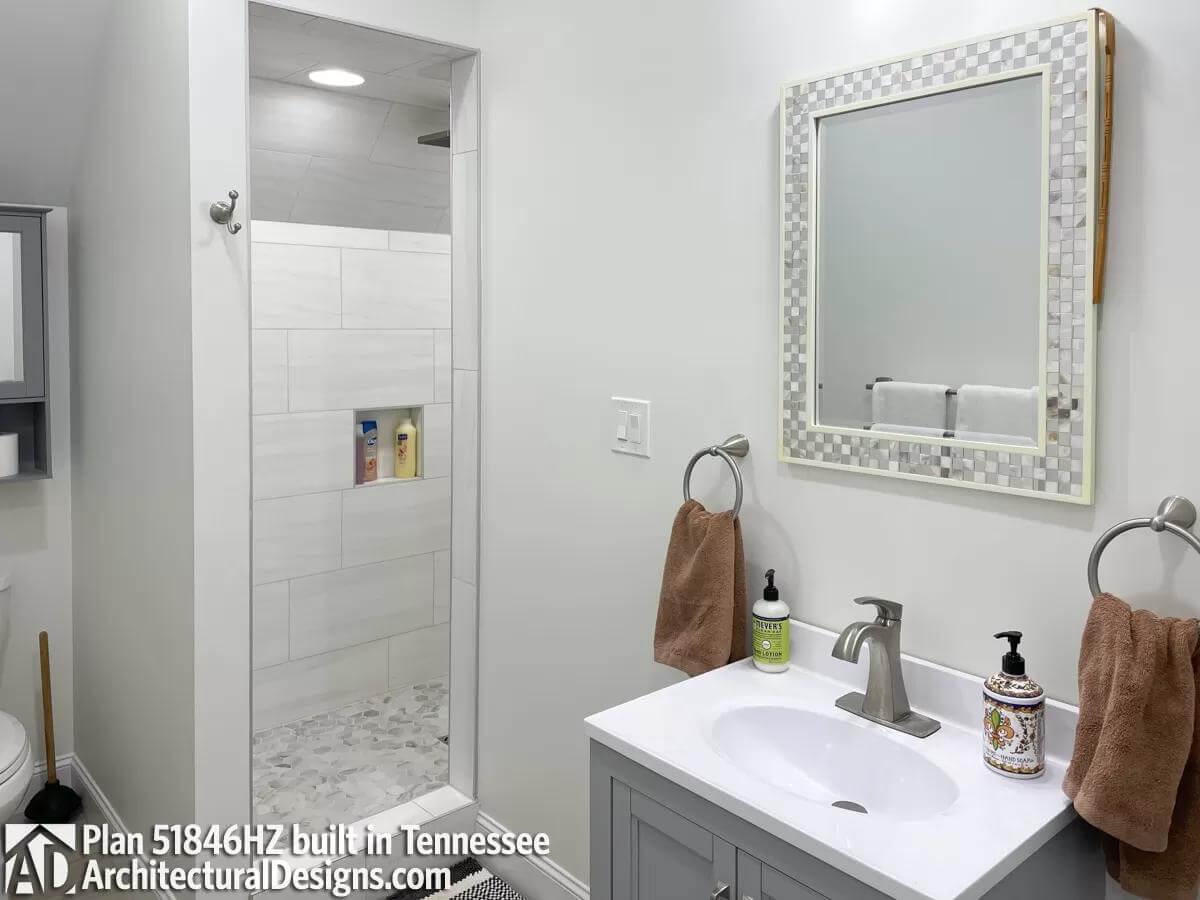
This bathroom design incorporates neutral tones with sleek, modern fixtures, creating a clean and functional space. The shower features a recessed shelf and elegant tile work, providing both convenience and style.
A framed mirror above the vanity adds a touch of sophistication, enhancing the room’s contemporary aesthetic.
Workshop Space with Lawn Equipment and Tools

This garage and workshop area displays a practical layout with a collection of lawn care equipment, including a mower and utility vehicle, ready for action. The space is well-organized, featuring workbenches stocked with tools and machines.
Natural light filters through the window blinds, adding a touch of warmth to this functional setting.
Spacious Garage Offering More than Just Car Parking

🔥 Create Your Own Magical Home and Room Makeover
Upload a photo and generate before & after designs instantly.
ZERO designs skills needed. 61,700 happy users!
👉 Try the AI design tool here
This garage combines vehicle storage with a functional workspace, offering ample room for projects and hobbies. It’s well-lit with modern fluorescent lighting, ensuring visibility and safety while you work. The space also features a neatly mounted air conditioning unit and strategically placed shelving for added convenience.
Source: Architectural Designs – Plan 51846HZ

