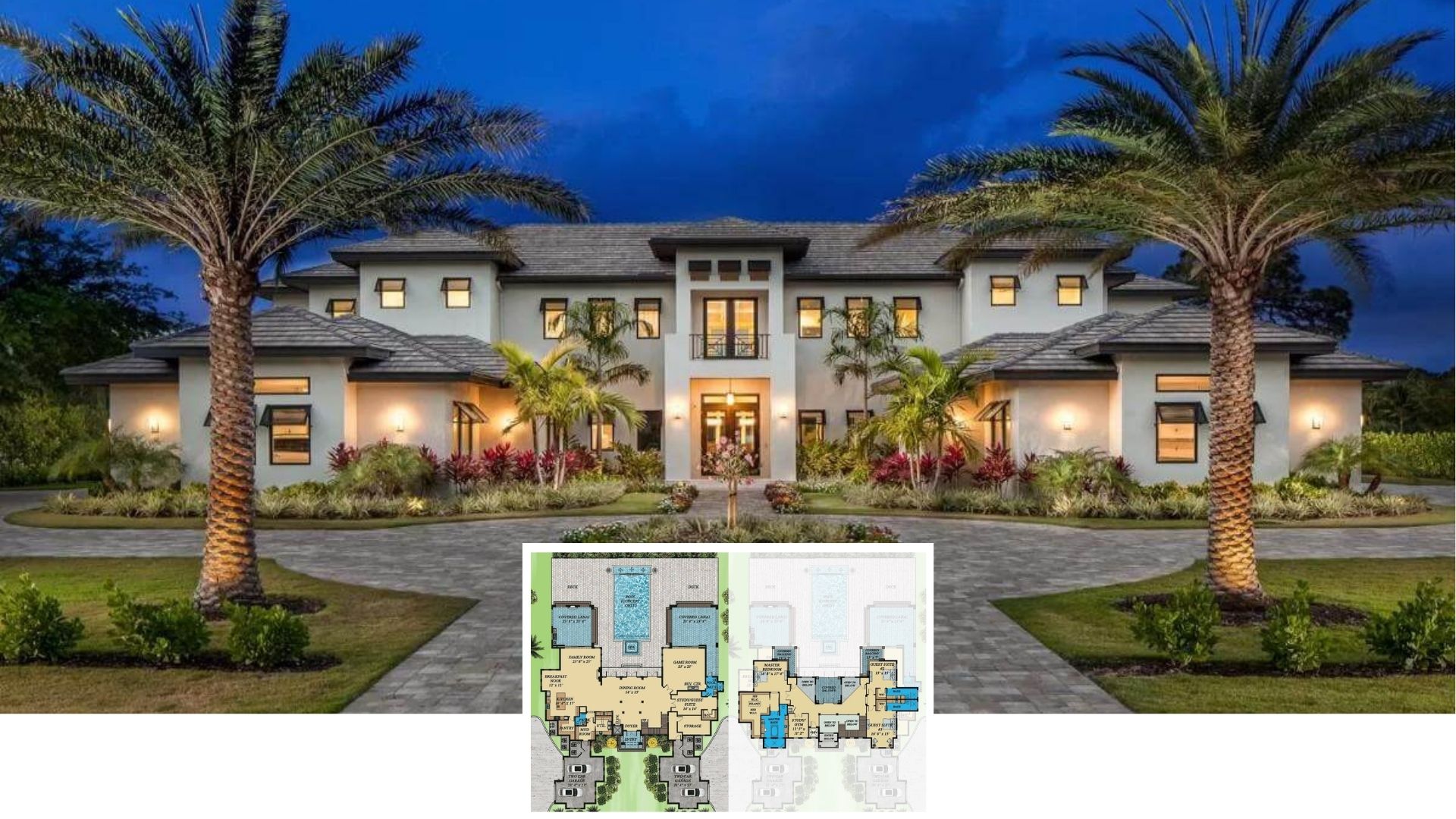
Would you like to save this?
Specifications
- Sq. Ft.: 5,449
- Bedrooms: 4
- Bathrooms: 5.5
- Stories: 1
- Garage: 4
Main Level Floor Plan
Cabana
🔥 Create Your Own Magical Home and Room Makeover
Upload a photo and generate before & after designs instantly.
ZERO designs skills needed. 61,700 happy users!
👉 Try the AI design tool here
Complete Floor Plan
Aerial View

Dining Room

Exercise Room

Would you like to save this?
Great Room

Great Room

Kitchen

Breakfast Nook

Outdoor Living Space

Primary Bedroom

Primary Bathroom

VIP Guest Suite

🔥 Create Your Own Magical Home and Room Makeover
Upload a photo and generate before & after designs instantly.
ZERO designs skills needed. 61,700 happy users!
👉 Try the AI design tool here
Guest Suite

Guest Suite

Guest Bathroom

Utility Room

Pool

Would you like to save this?
Rear View

Details
Smooth stucco exterior, hipped rooflines, and a sleek entry embellish this 4-bedroom beach style home. It features an oversized 4-car garage and a cabana that you can build at the back of the home.
Inside, the foyer is flanked by the formal dining room and study. It guides you into a large unified space shared by the great room, kitchen, and breakfast nook. A fireplace and wet bar enhance the entertaining while sliding glass doors blur the line between indoor and outdoor living.
The primary bedroom occupies the right wing. It’s a deluxe retreat boasting its own foyer, two walk-in closets, a spa-like ensuite, and a sitting room that opens to a covered lanai.
Across the home, you’ll find three guest suites and a spacious den with outdoor access.
Pin It!

The House Designers Plan THD-9440








