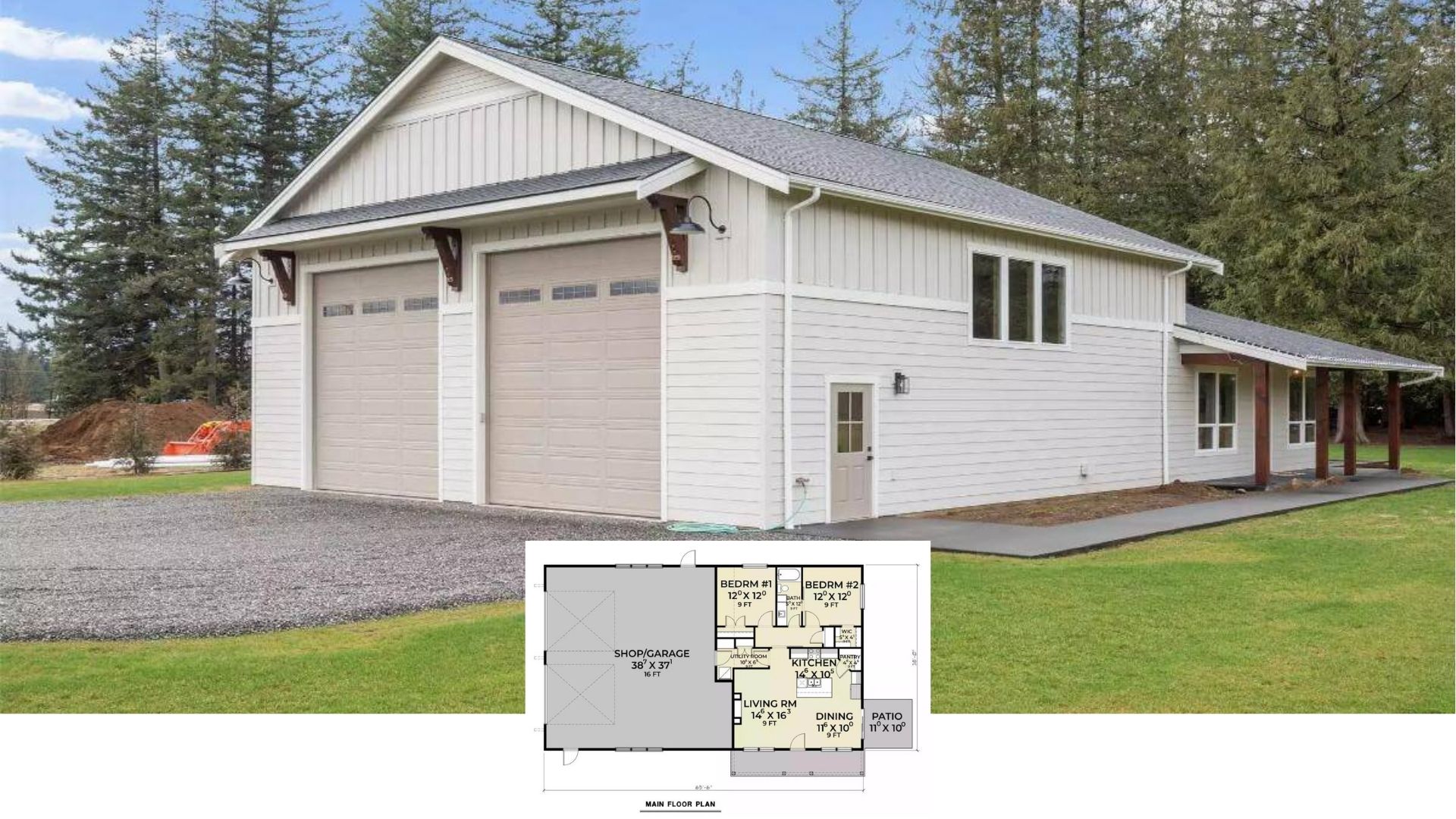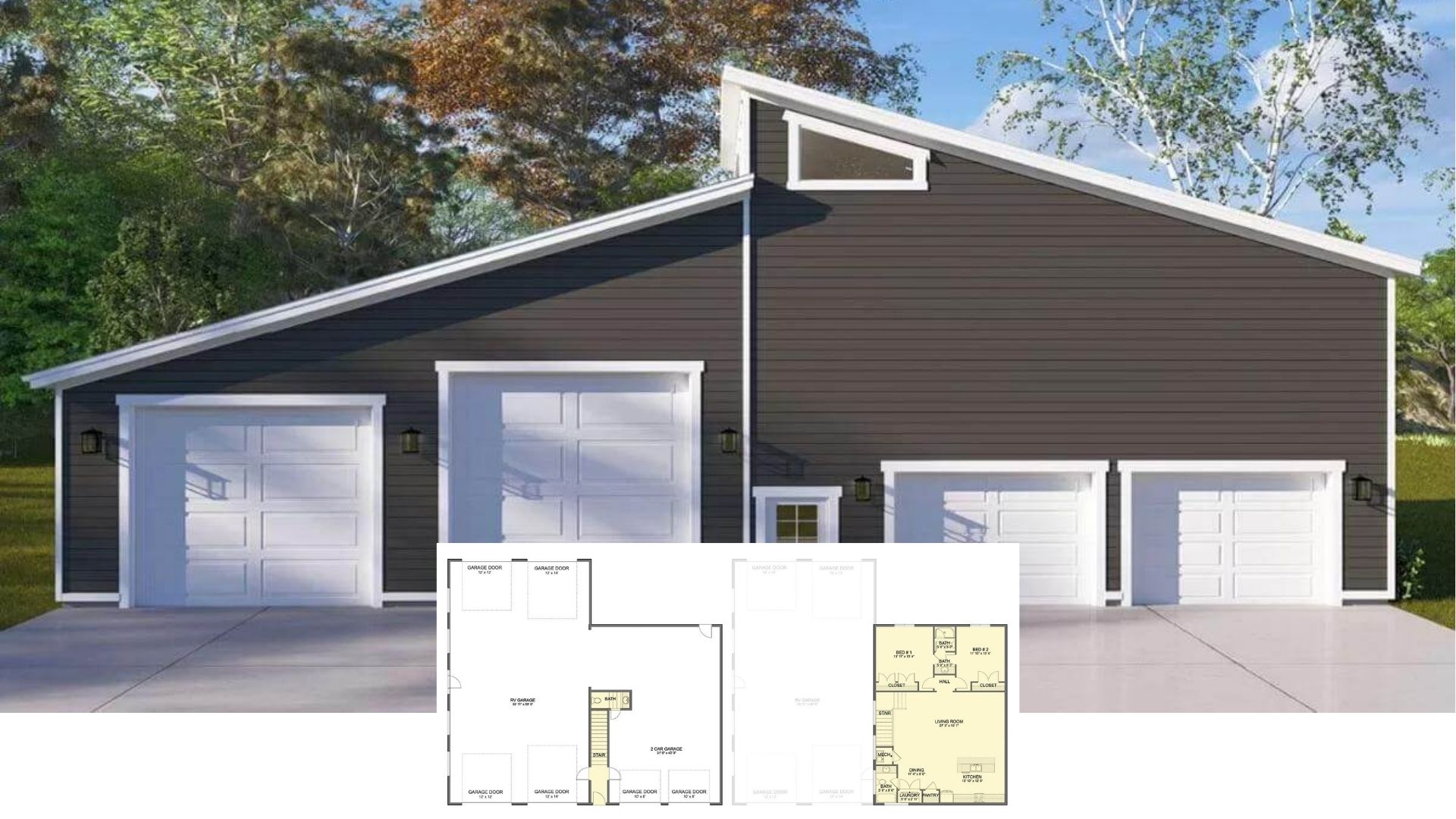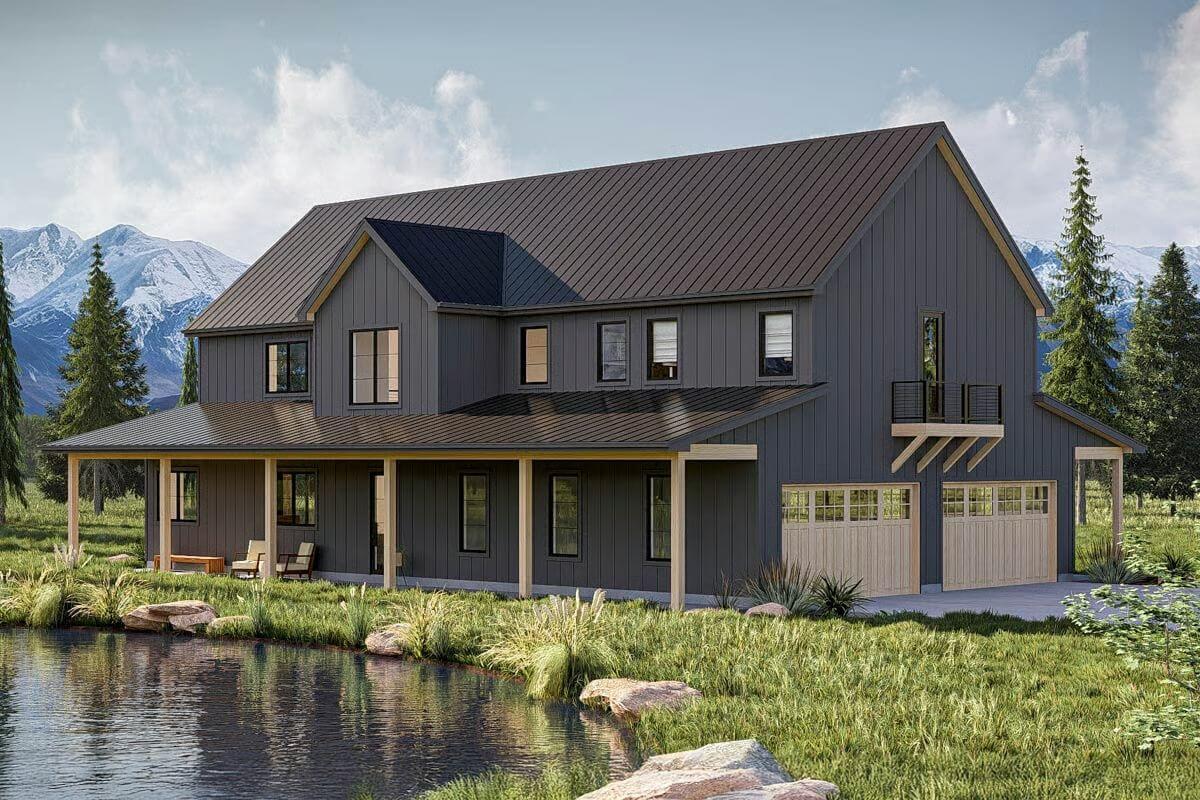
Would you like to save this?
Specifications
- Sq. Ft.: 2,659
- Bedrooms: 3
- Bathrooms: 2.5
- Stories: 2
- Garage: 4
Main Level Floor Plan
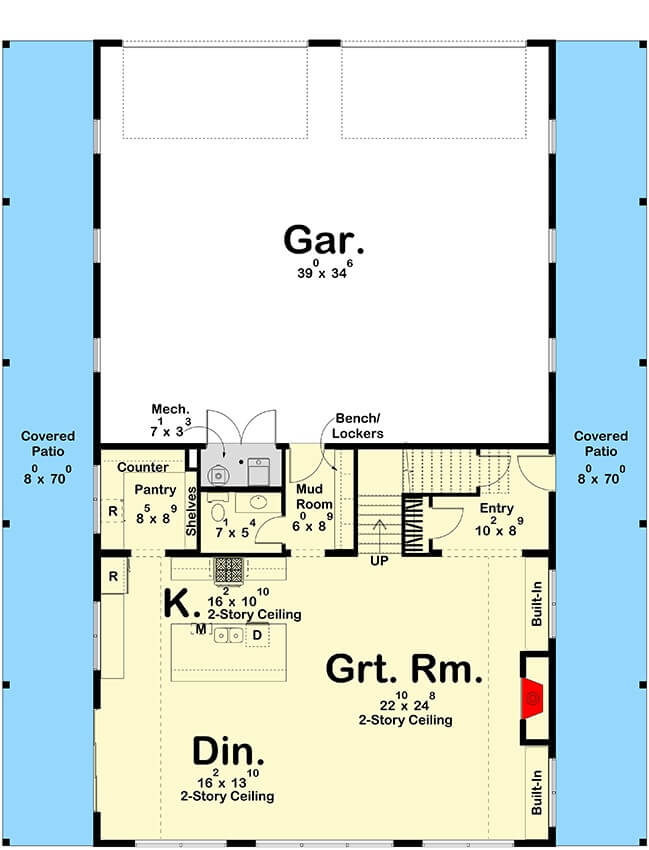
Second Level Floor Plan
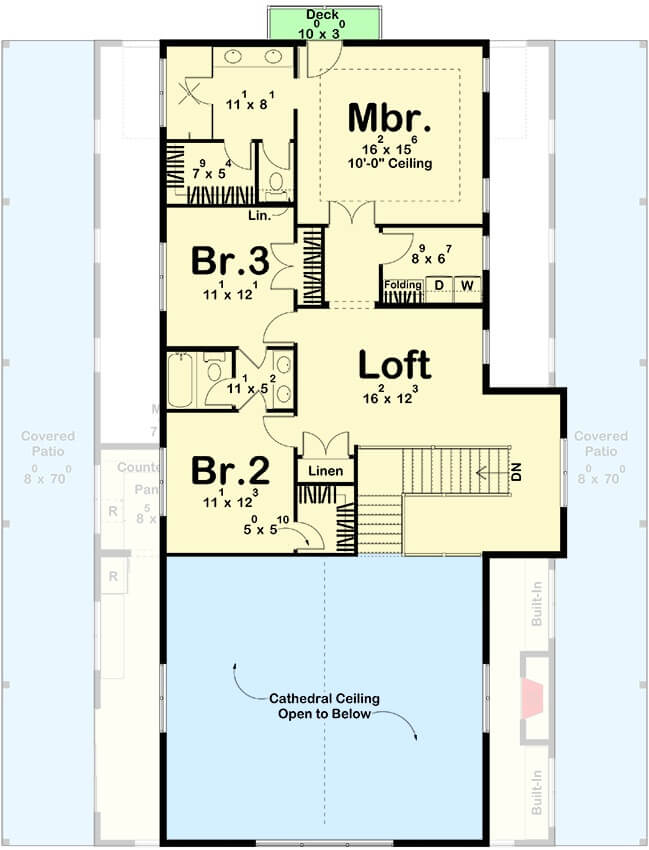
🔥 Create Your Own Magical Home and Room Makeover
Upload a photo and generate before & after designs instantly.
ZERO designs skills needed. 61,700 happy users!
👉 Try the AI design tool here
Left View
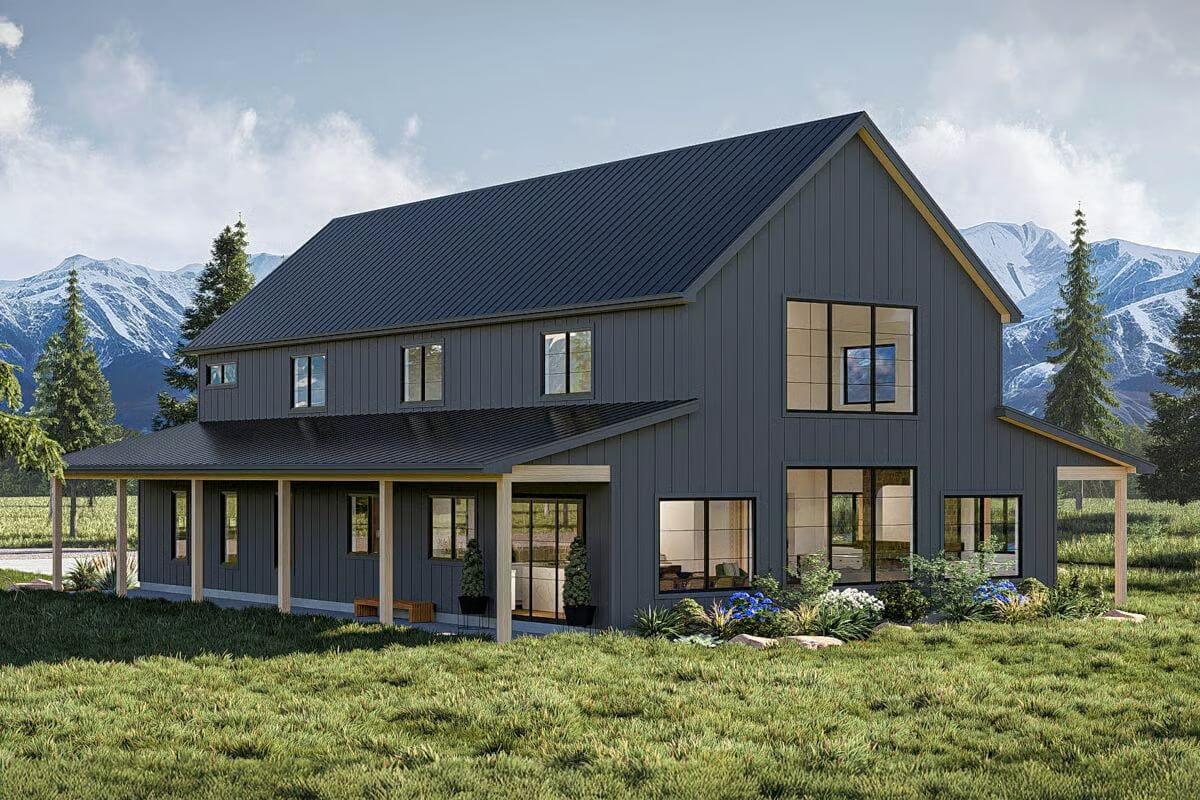
Right View
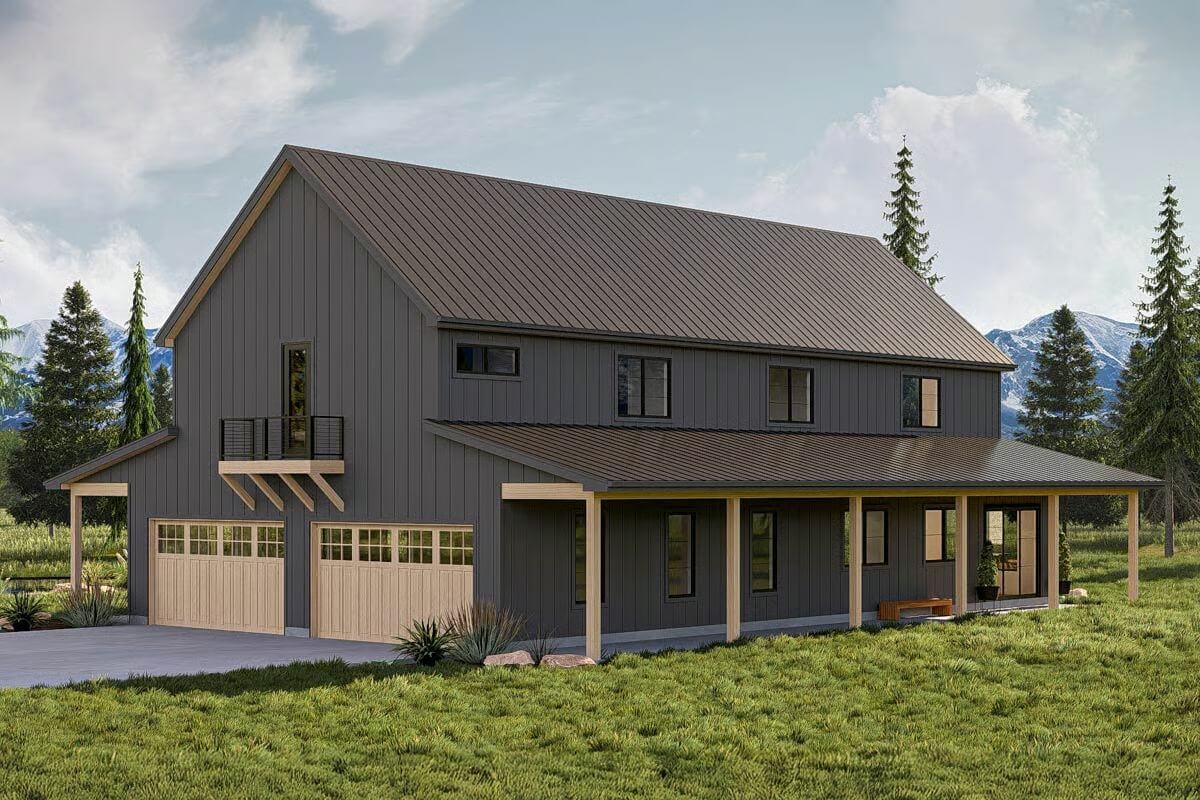
Entry Porch
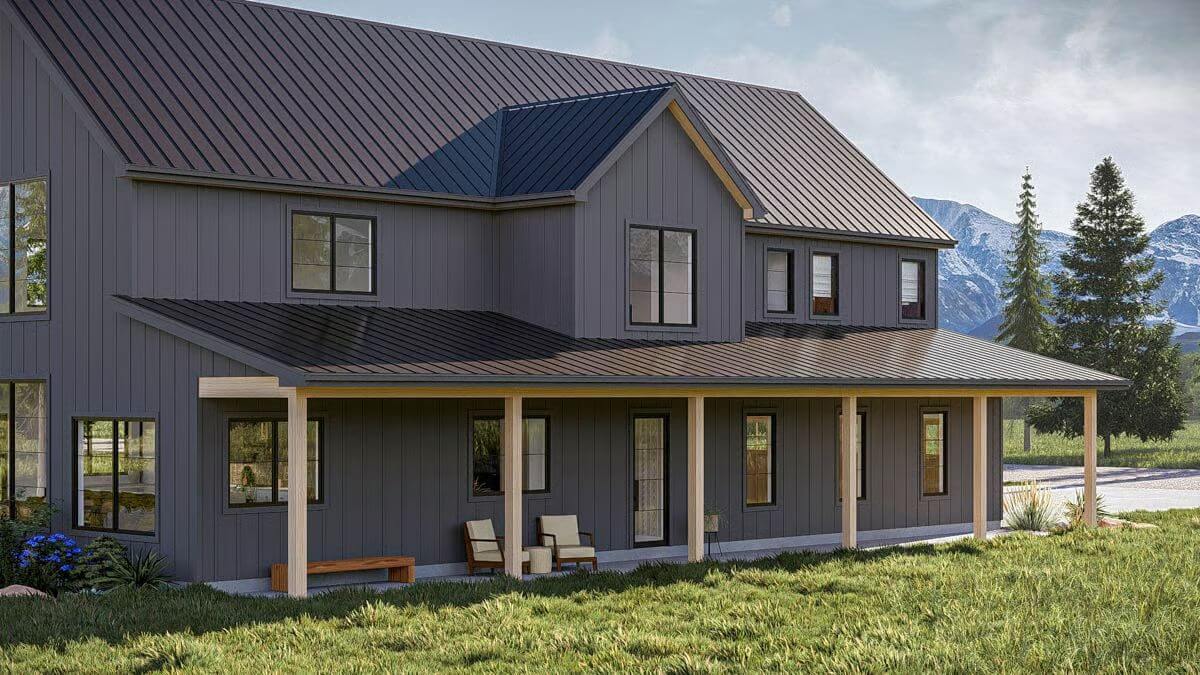
Foyer

Would you like to save this?
Dining Area
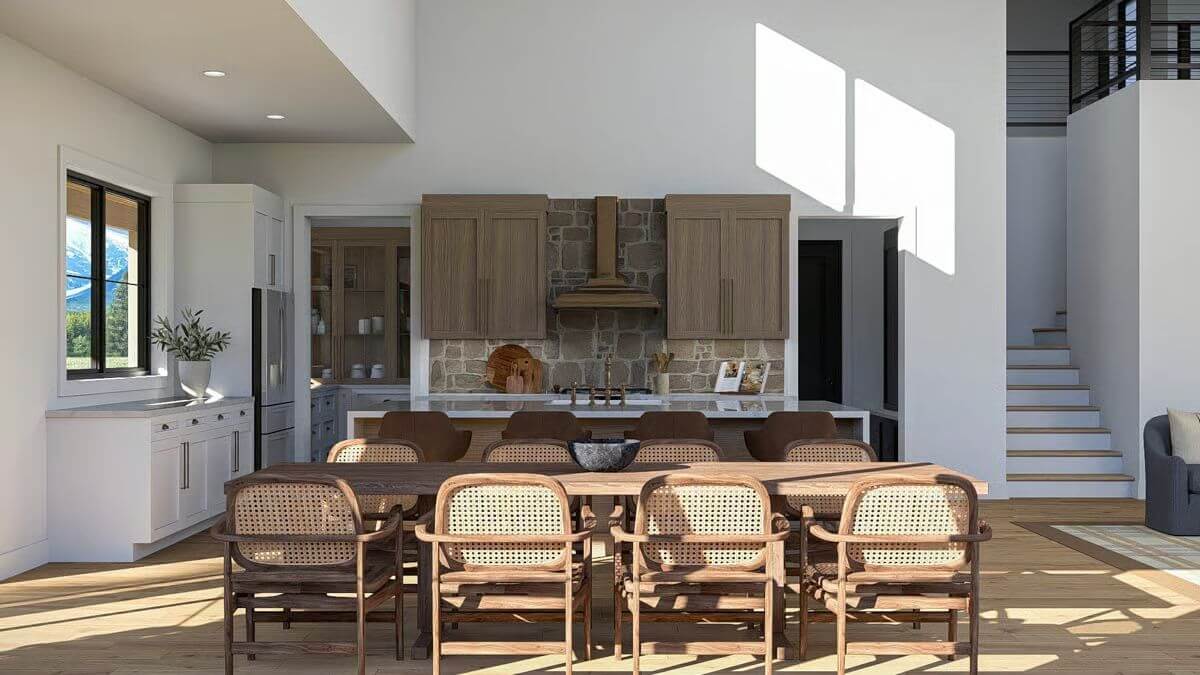
Dining Area
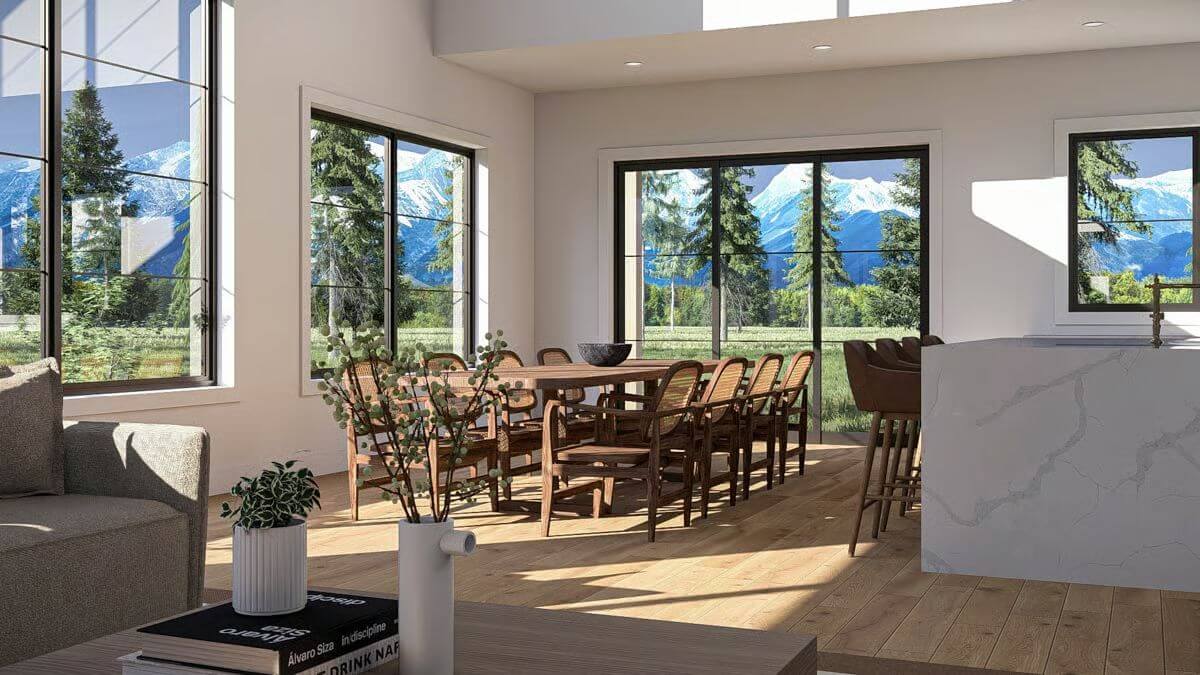
Great Room
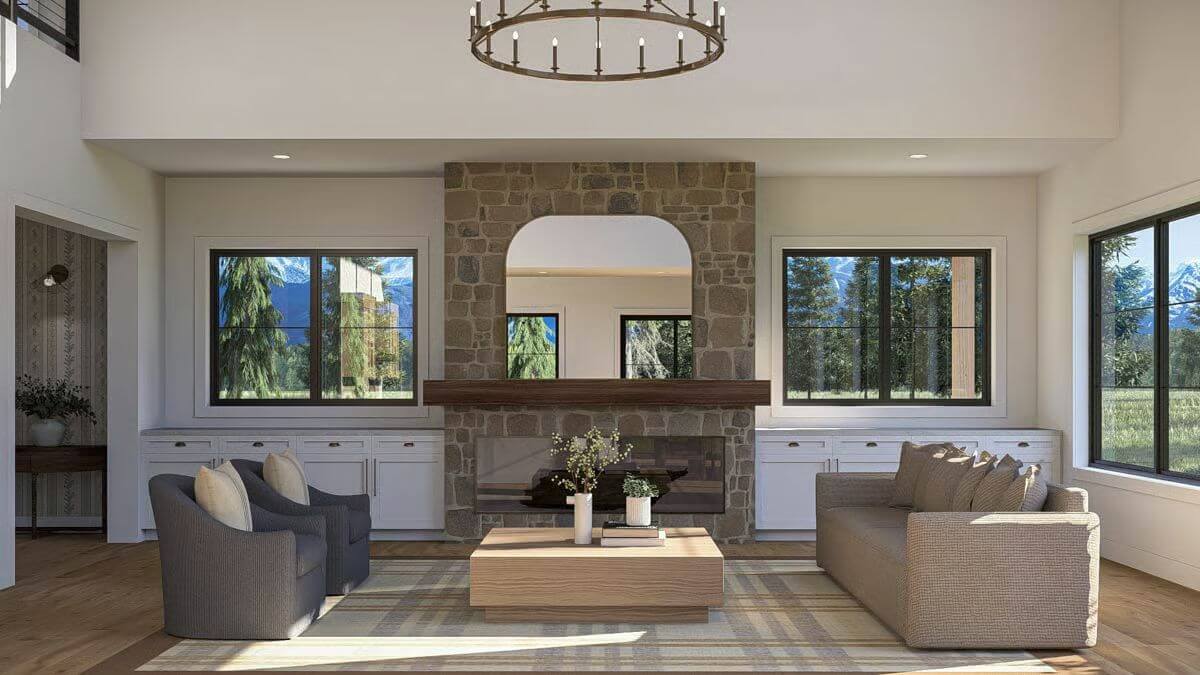
Great Room
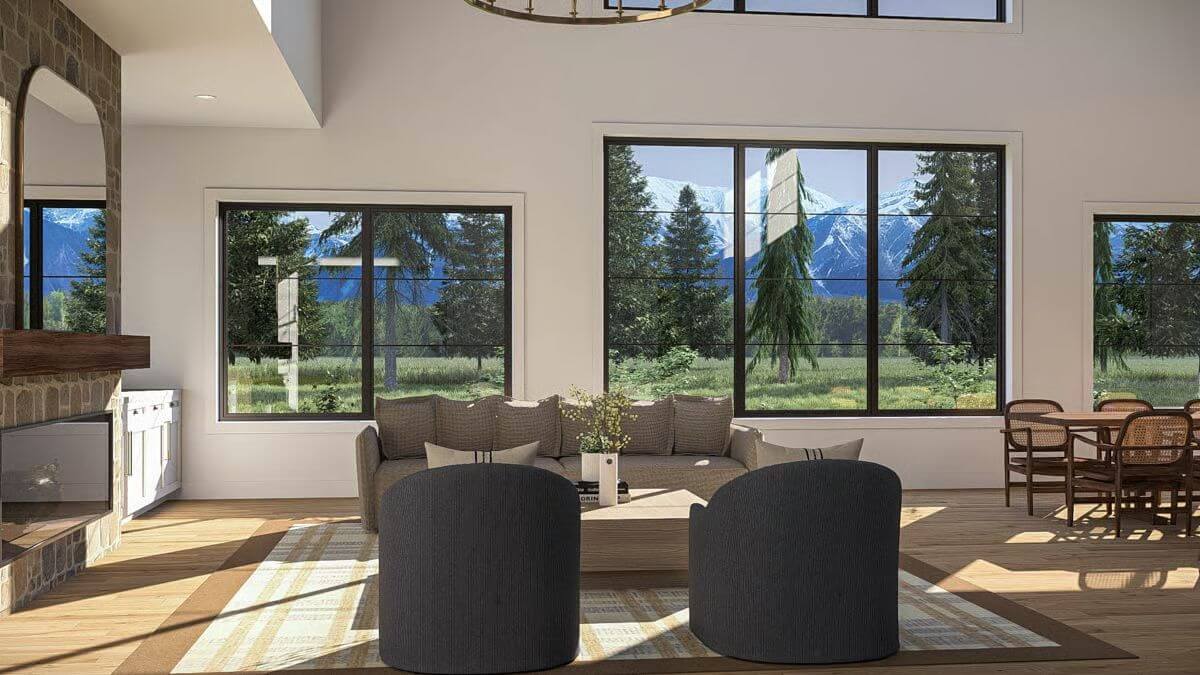
Kitchen
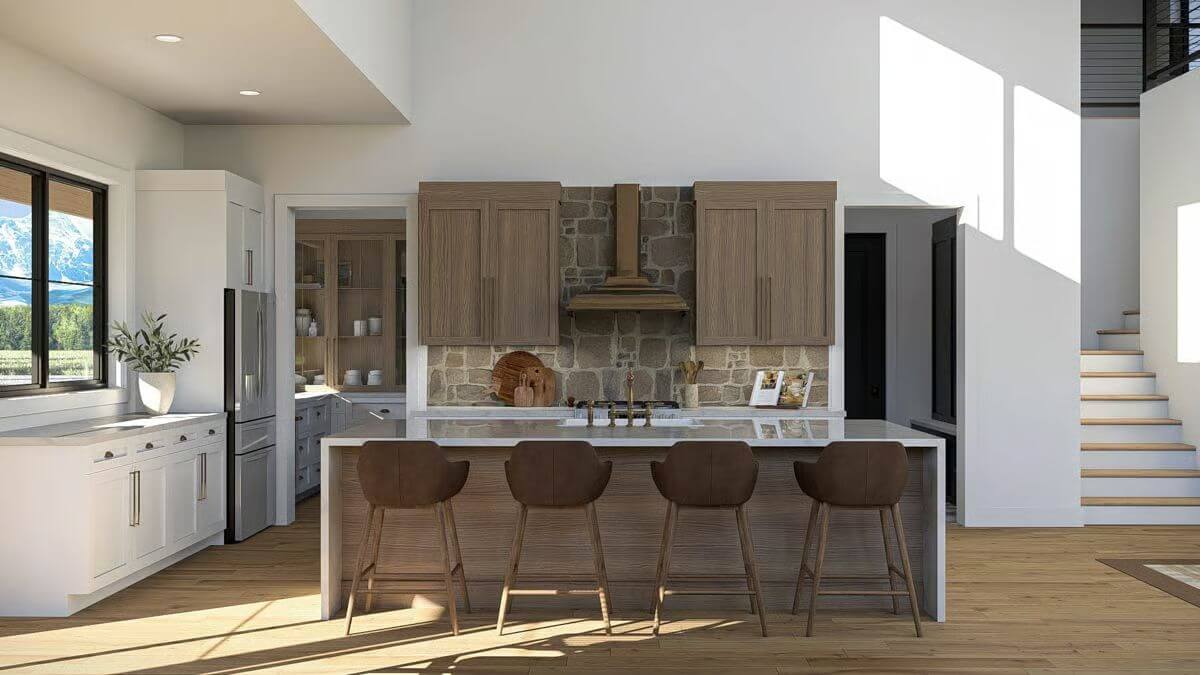
Kitchen
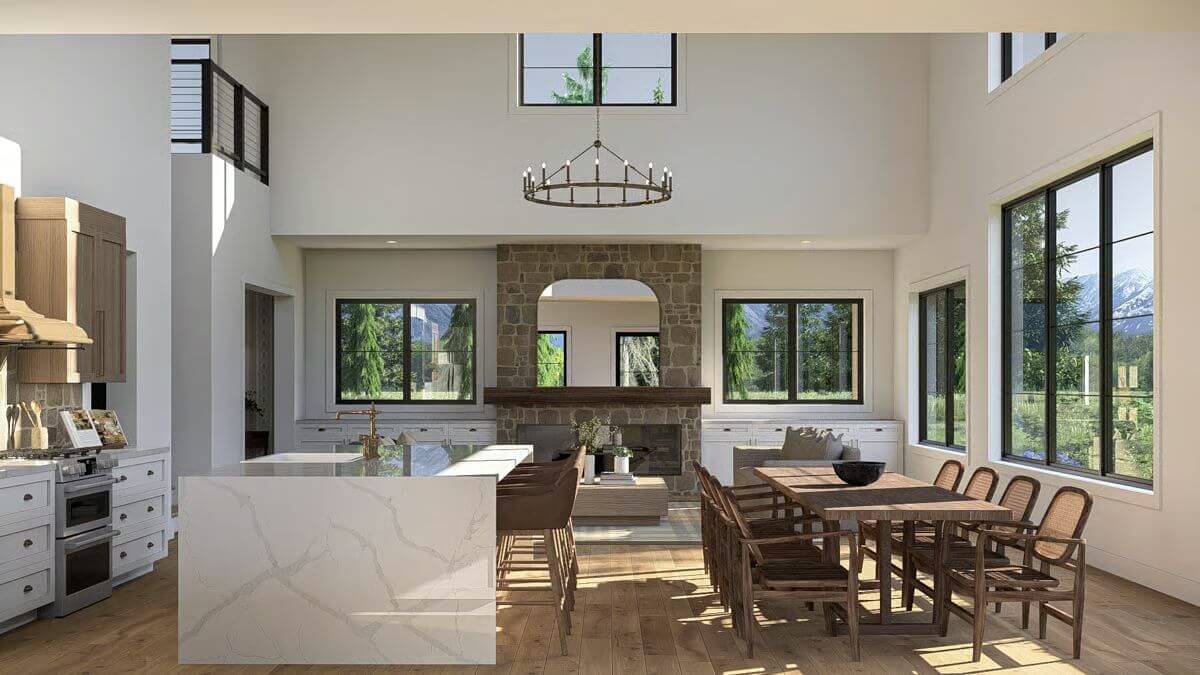
Primary Bedroom
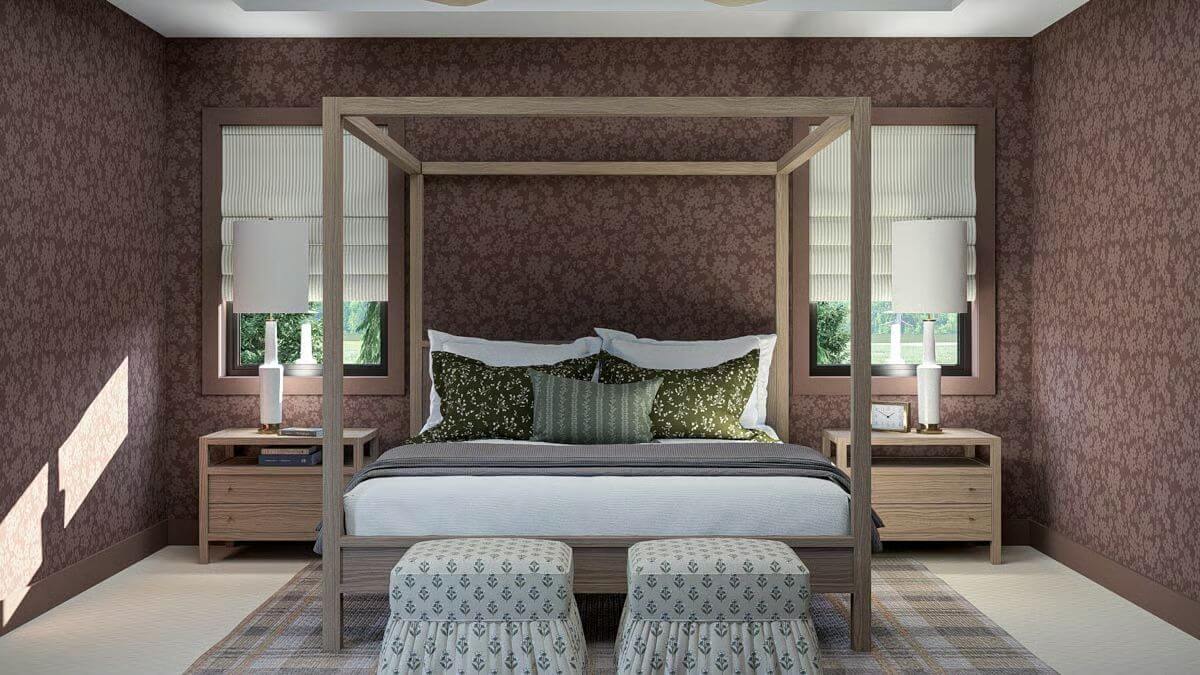
Primary Bathroom
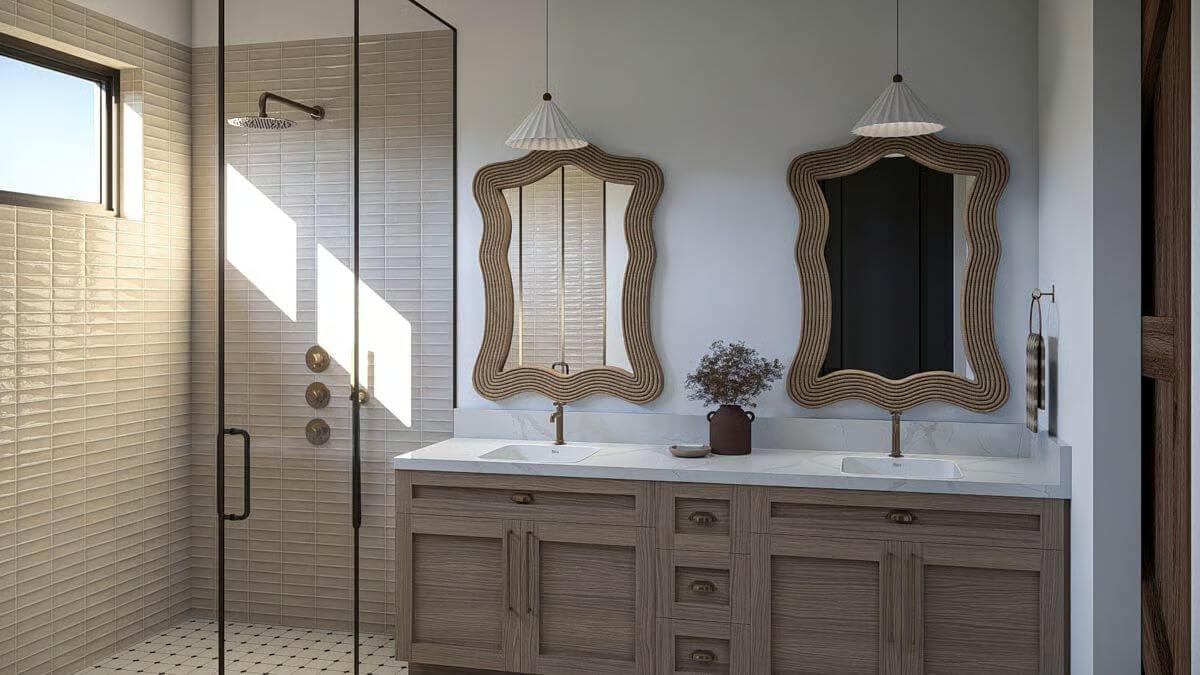
🔥 Create Your Own Magical Home and Room Makeover
Upload a photo and generate before & after designs instantly.
ZERO designs skills needed. 61,700 happy users!
👉 Try the AI design tool here
Details
This barndominium-style residence showcases a striking modern farmhouse aesthetic with vertical siding in a deep, rich tone contrasted by light wood garage doors and natural wood columns. A sleek metal roof enhances the rustic-meets-modern character, while large windows and a modest upper-level balcony contribute to the home’s inviting yet bold profile. The expansive dual porches add charm and ample space for outdoor enjoyment under shelter.
The main level is anchored by an expansive garage at the rear of the home, directly accessible from the interior through a well-planned mudroom with lockers and adjacent mechanical space. The great room boasts a soaring two-story ceiling and built-in shelving, seamlessly connected to the kitchen and dining areas, all under the same dramatic volume. The kitchen features a central island, a walk-in pantry, and a nearby utility zone for efficiency.
Upstairs, the private quarters include a spacious primary suite with a 10-foot ceiling, an ensuite bath, and a walk-in closet. Two additional bedrooms share a full bath, while a central loft area provides flexible space for work, study, or relaxation. A laundry area with built-in folding space is conveniently located near all bedrooms. The layout capitalizes on the cathedral ceiling of the main floor, offering views below from the upper level and reinforcing the home’s open, airy ambiance.
Pin It!
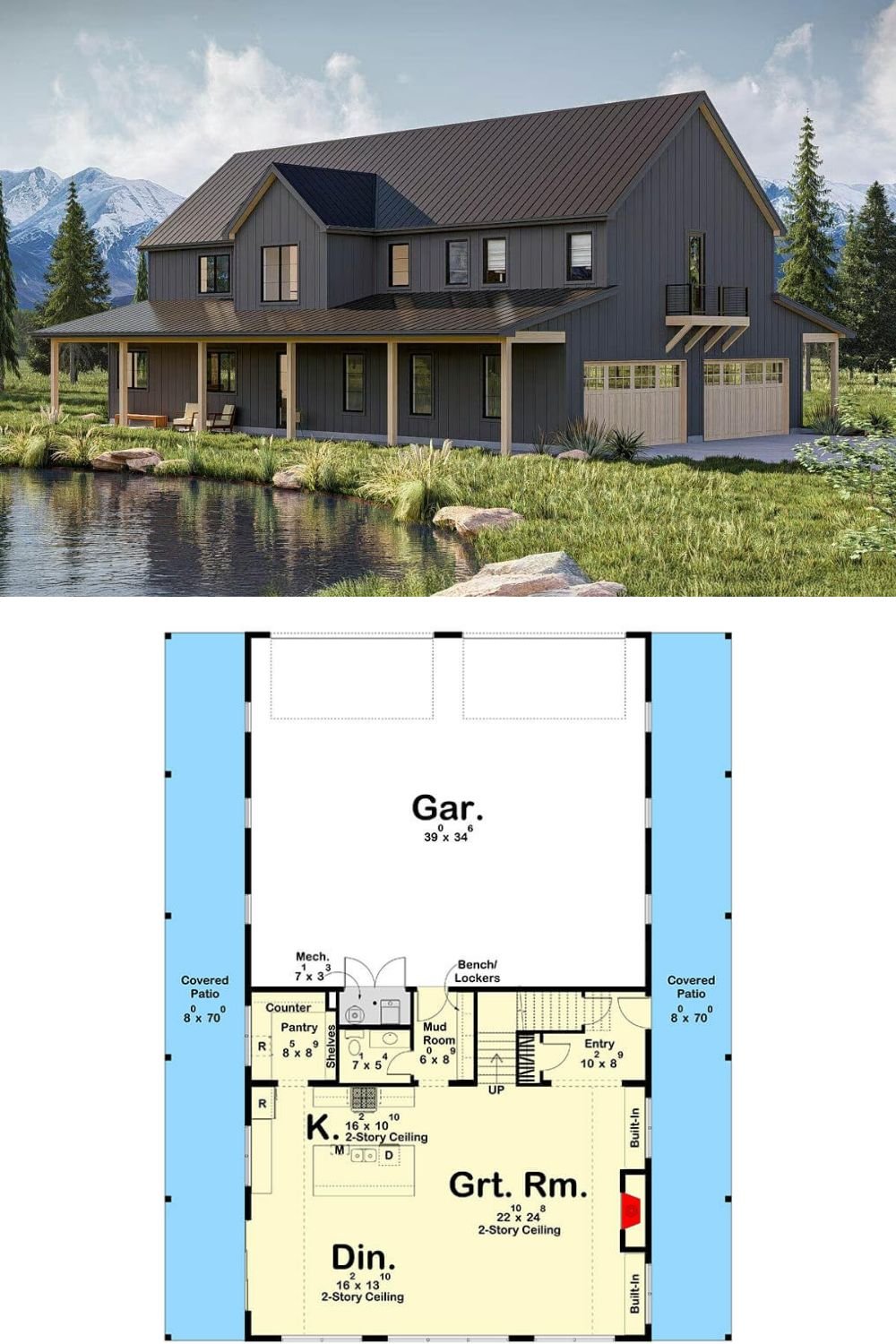
Architectural Designs Plan 623512DJ





