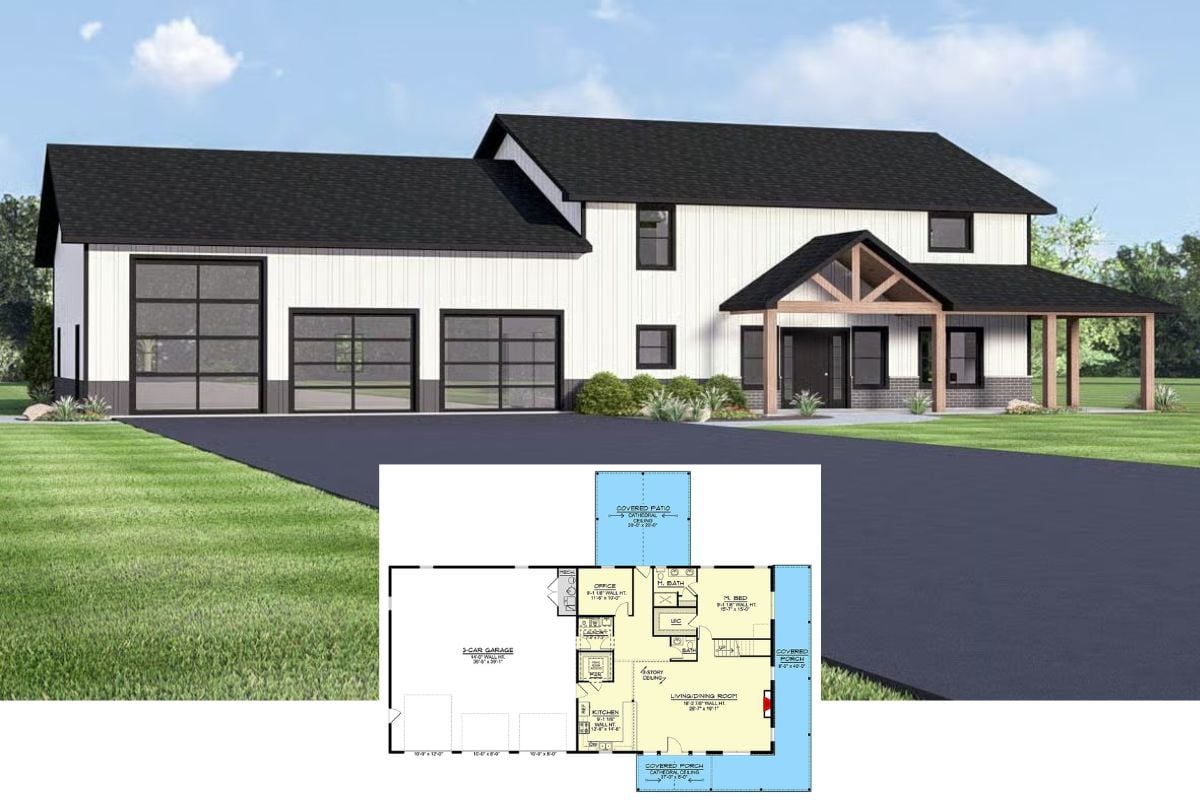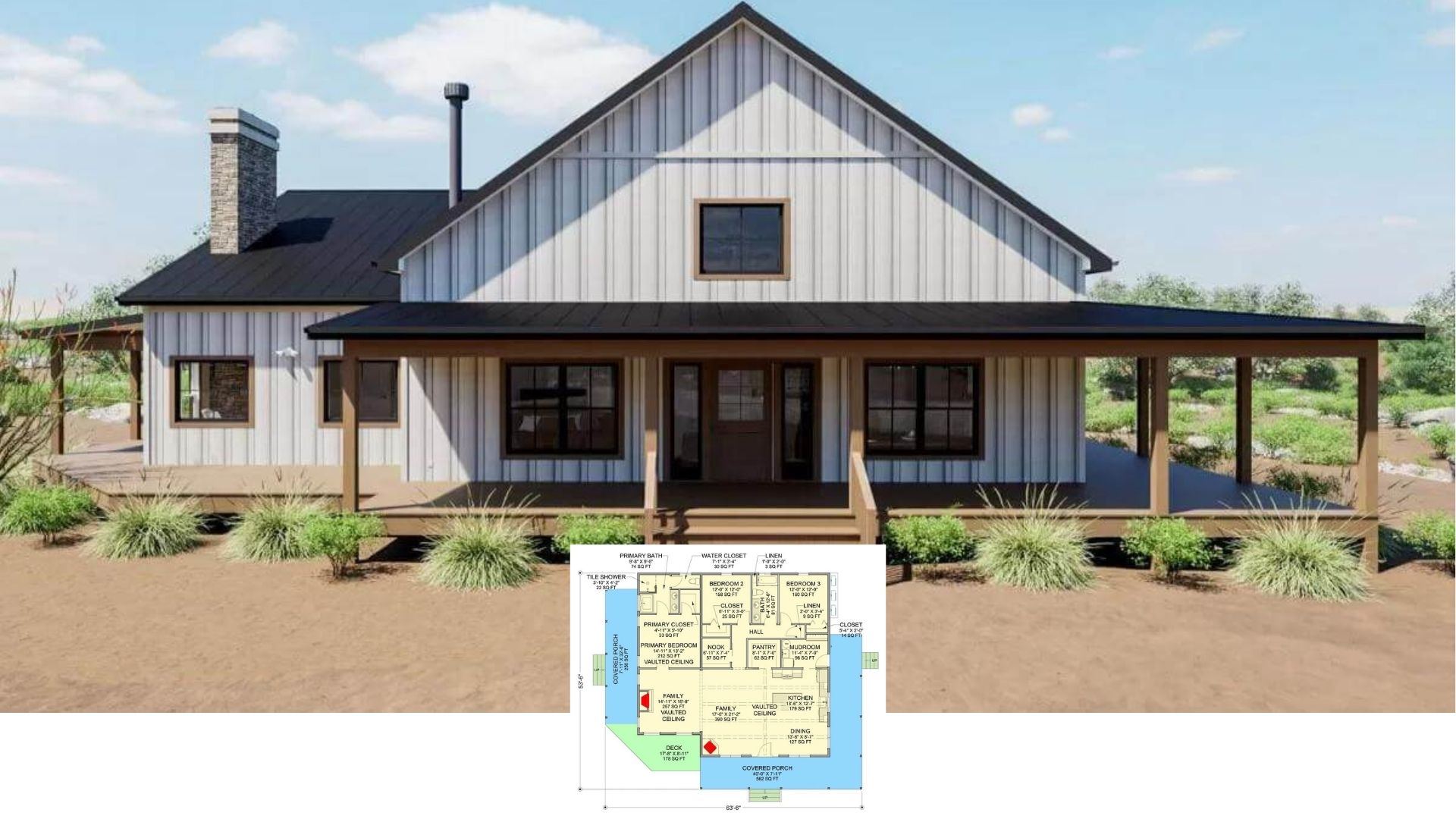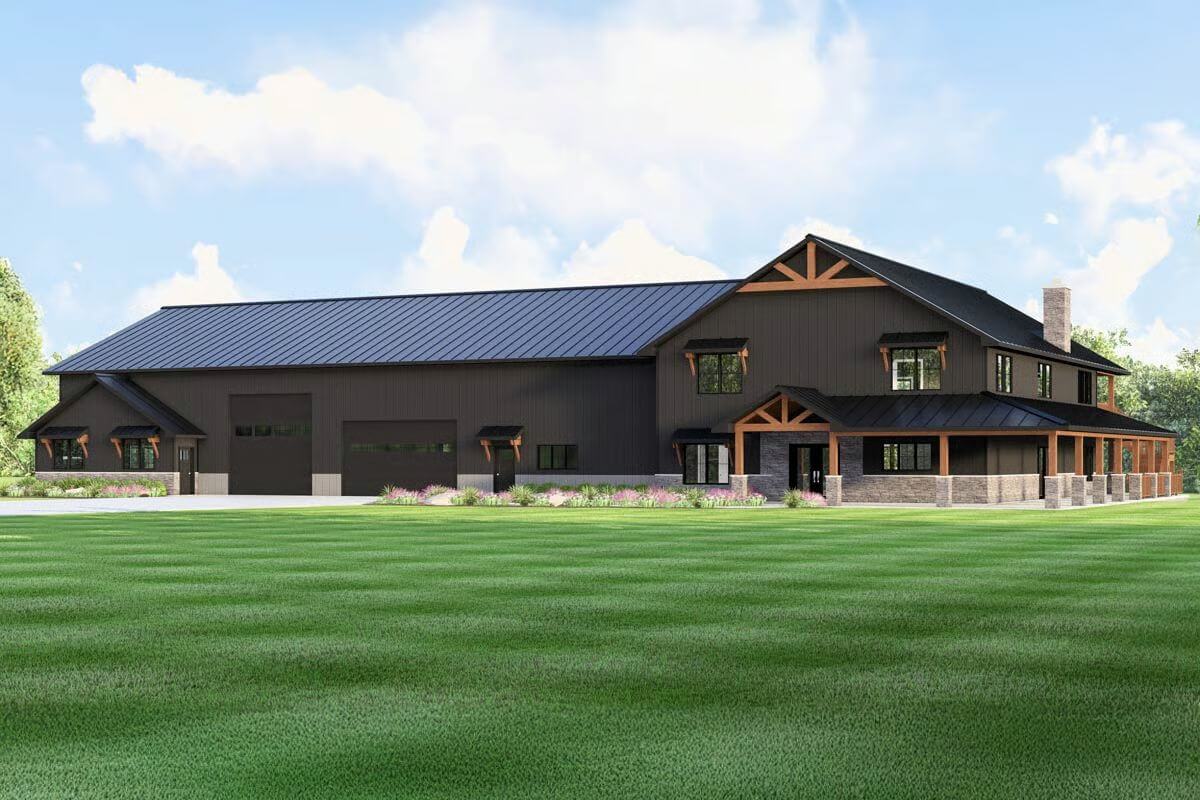
Would you like to save this?
Specifications
- Sq. Ft.: 7,781
- Bedrooms: 6
- Bathrooms: 6.5+
- Stories: 2
- Garage: 3
Main Level Floor Plan

Second Level Floor Plan
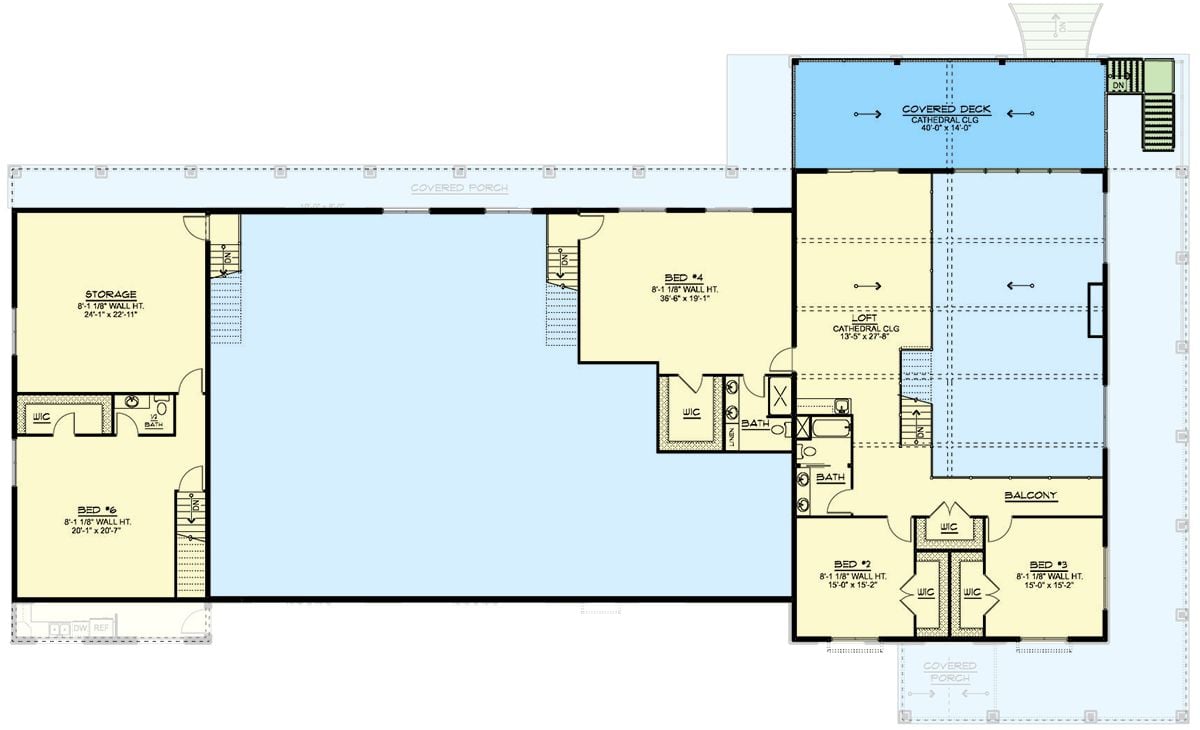
🔥 Create Your Own Magical Home and Room Makeover
Upload a photo and generate before & after designs instantly.
ZERO designs skills needed. 61,700 happy users!
👉 Try the AI design tool here
Right-Rear View
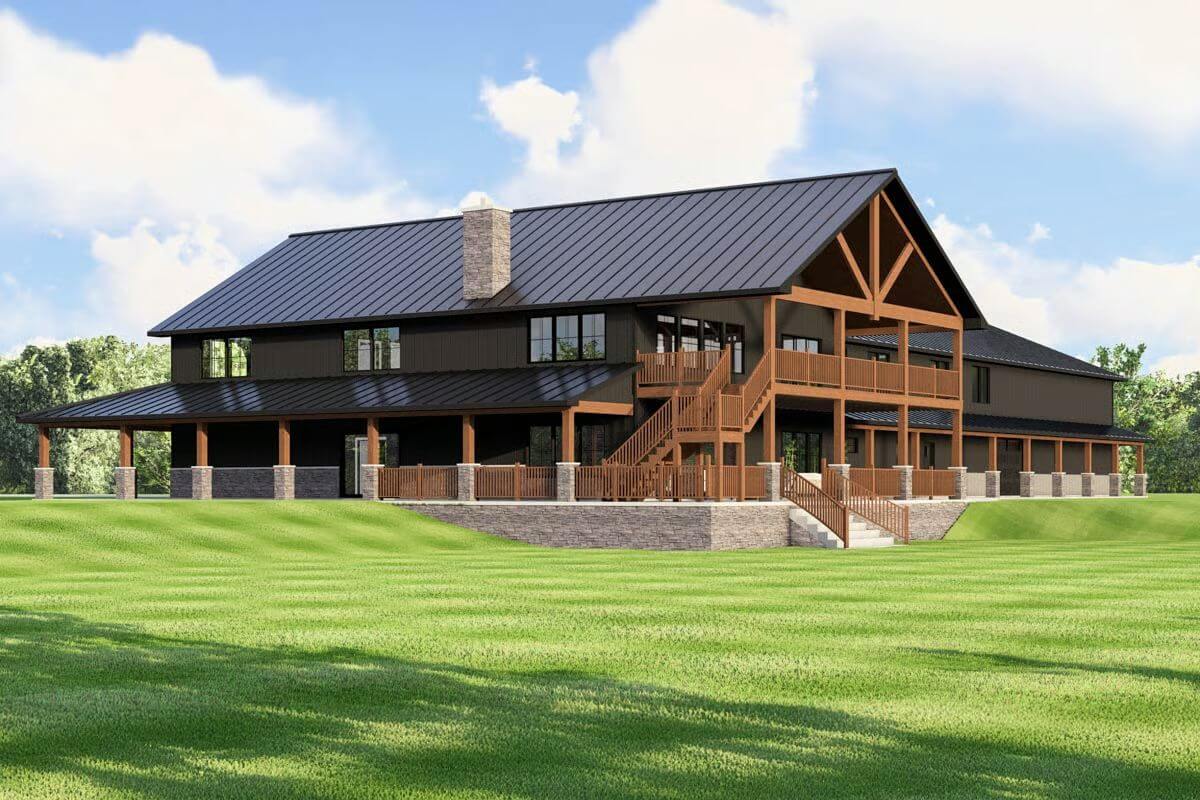
Rear View
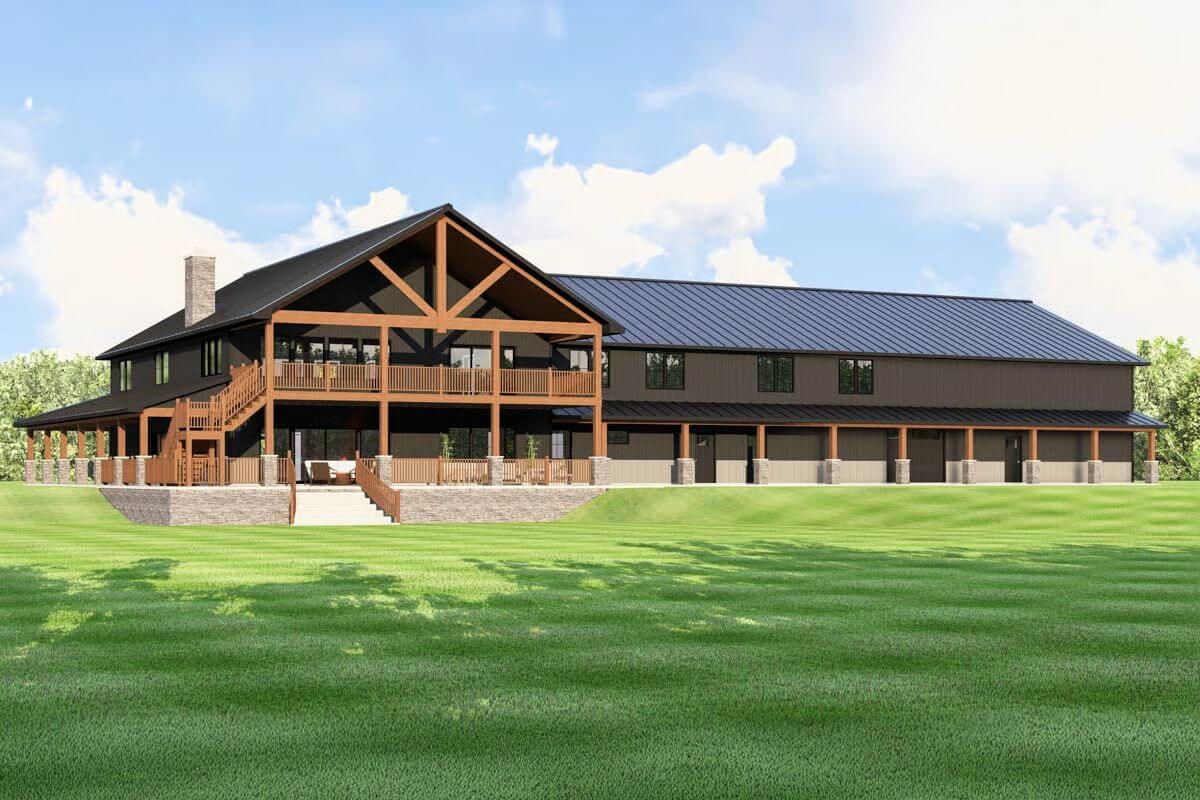
Rear-Left View
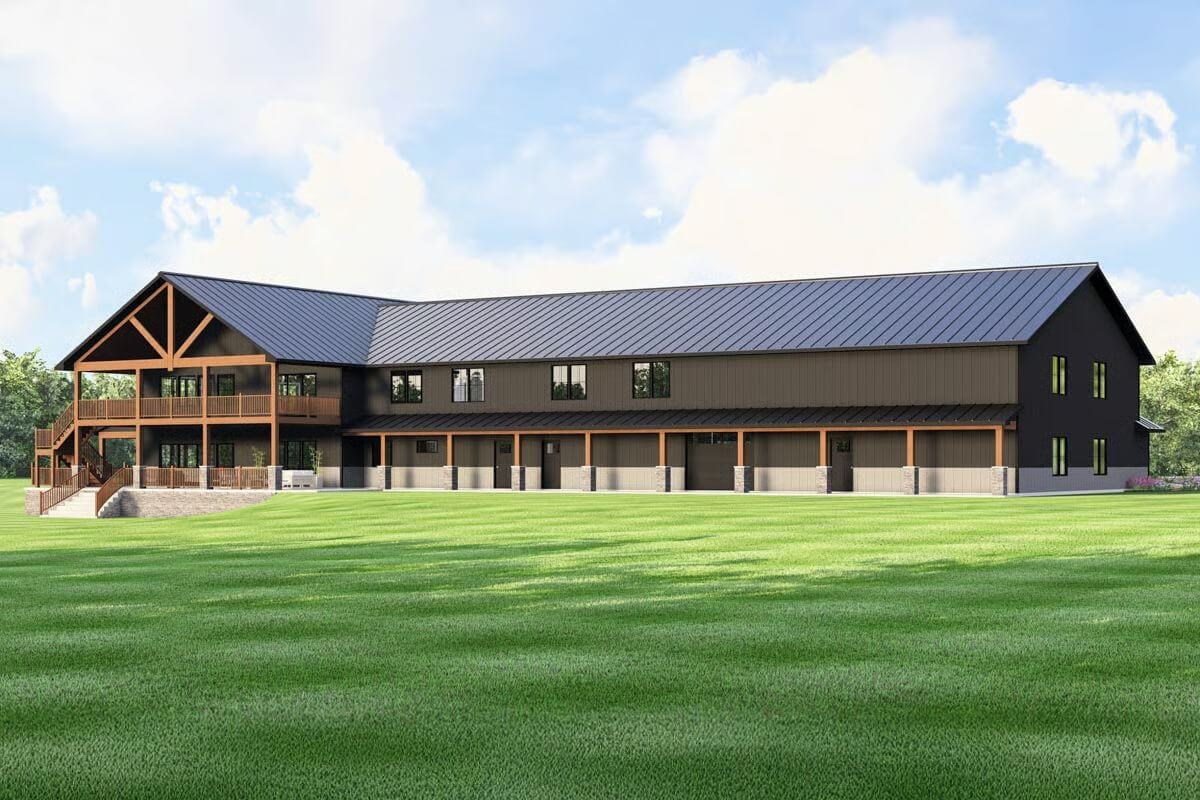
Right View
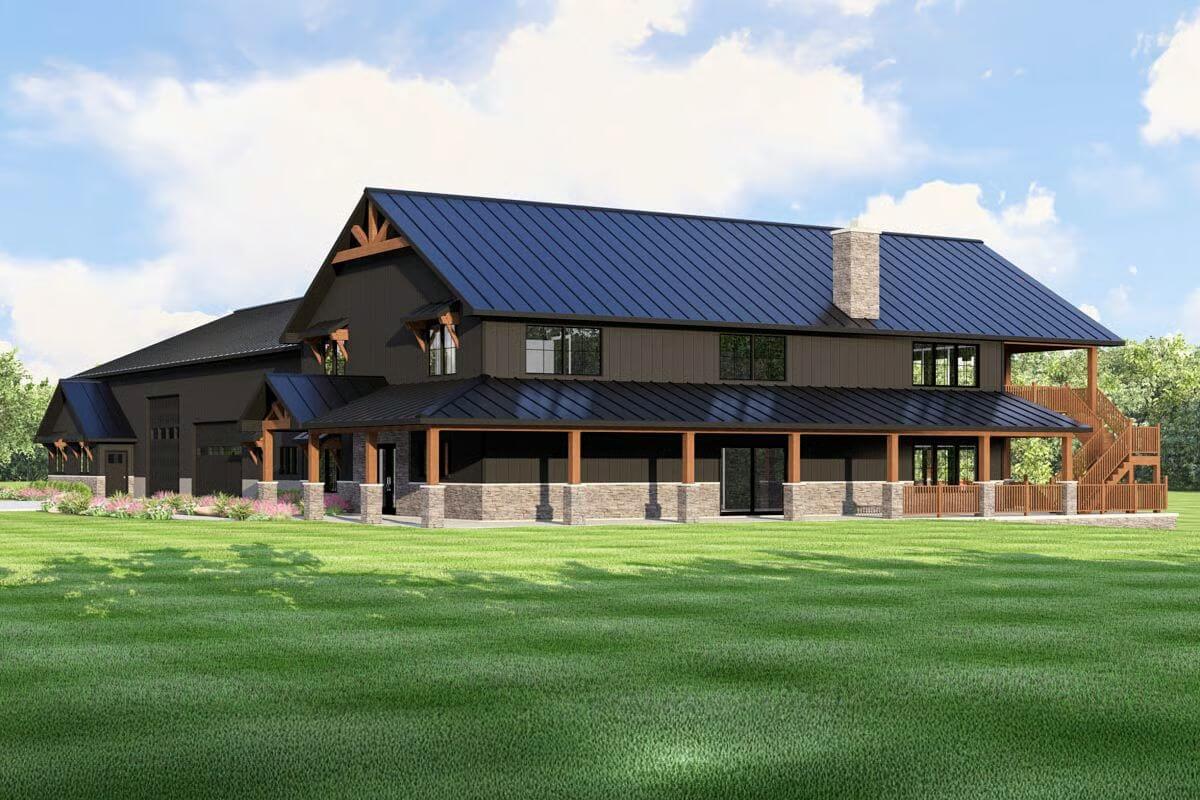
Would you like to save this?
Front View
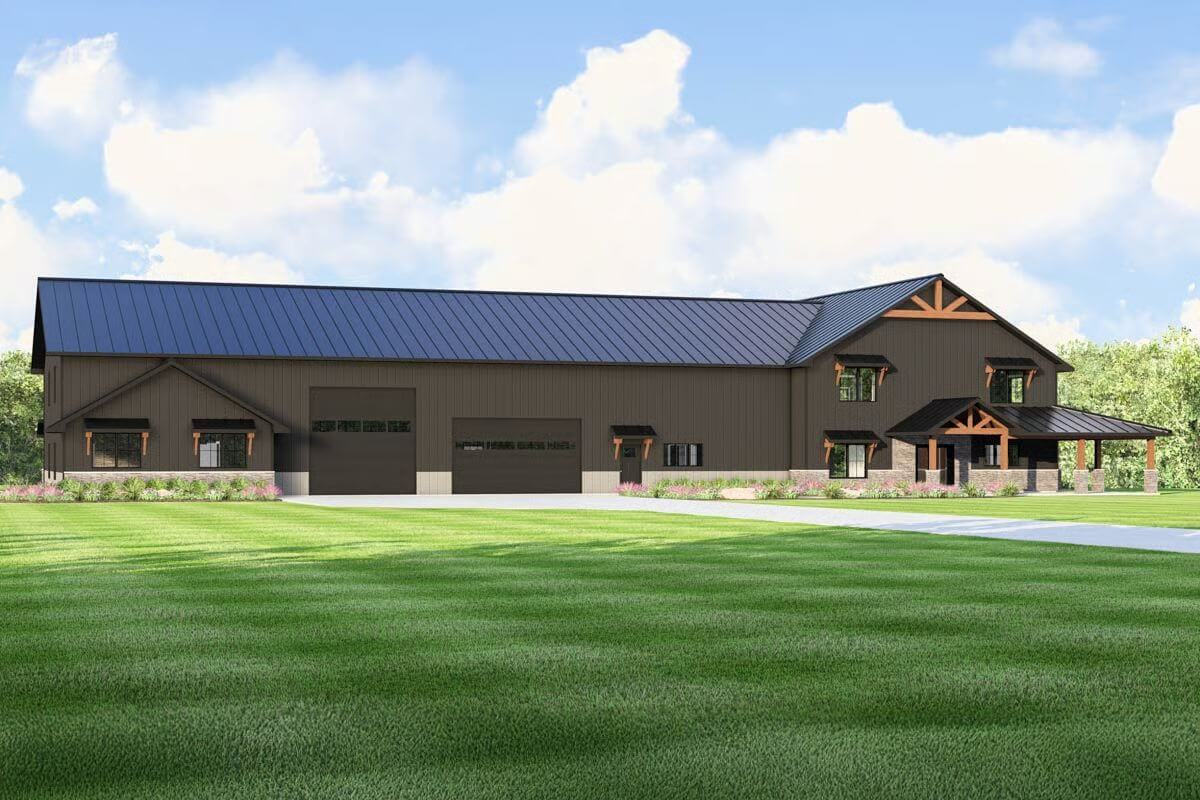
Kitchen
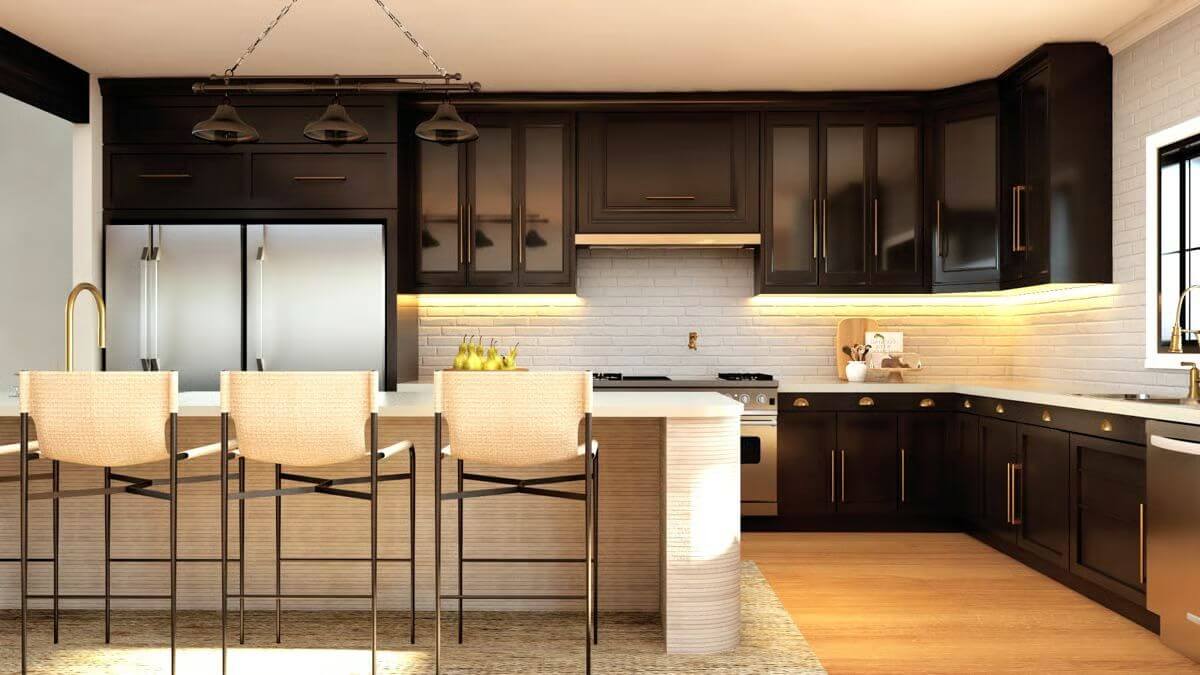
Living Room

Living Room
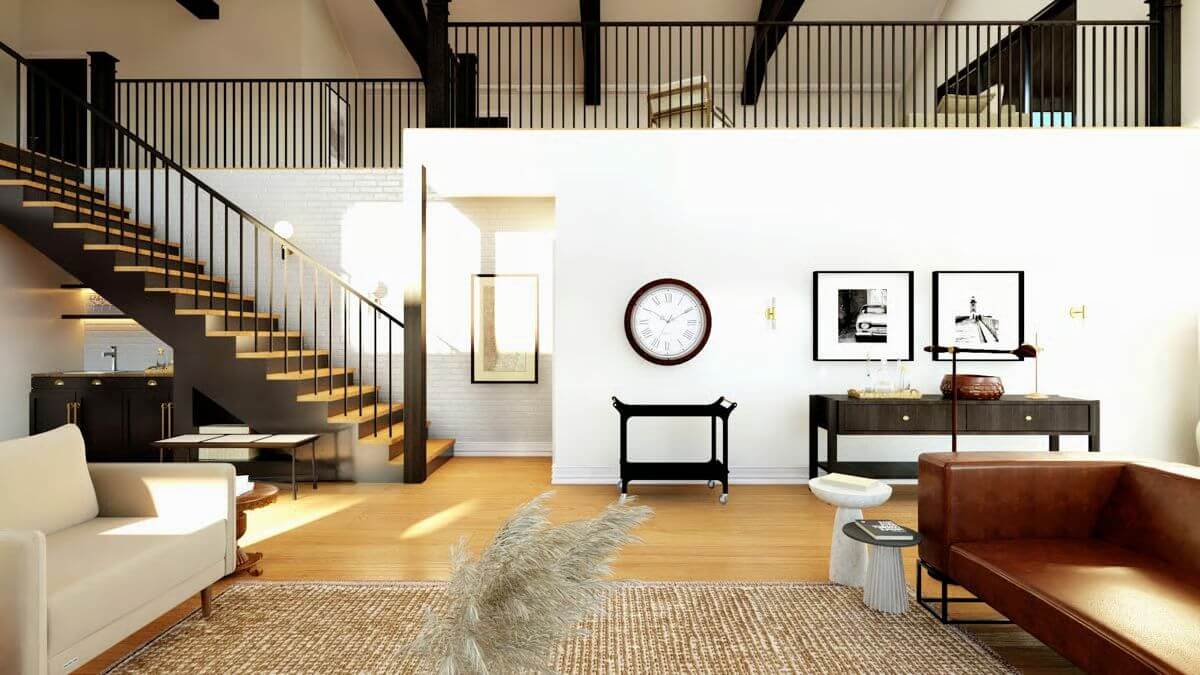
Kitchen
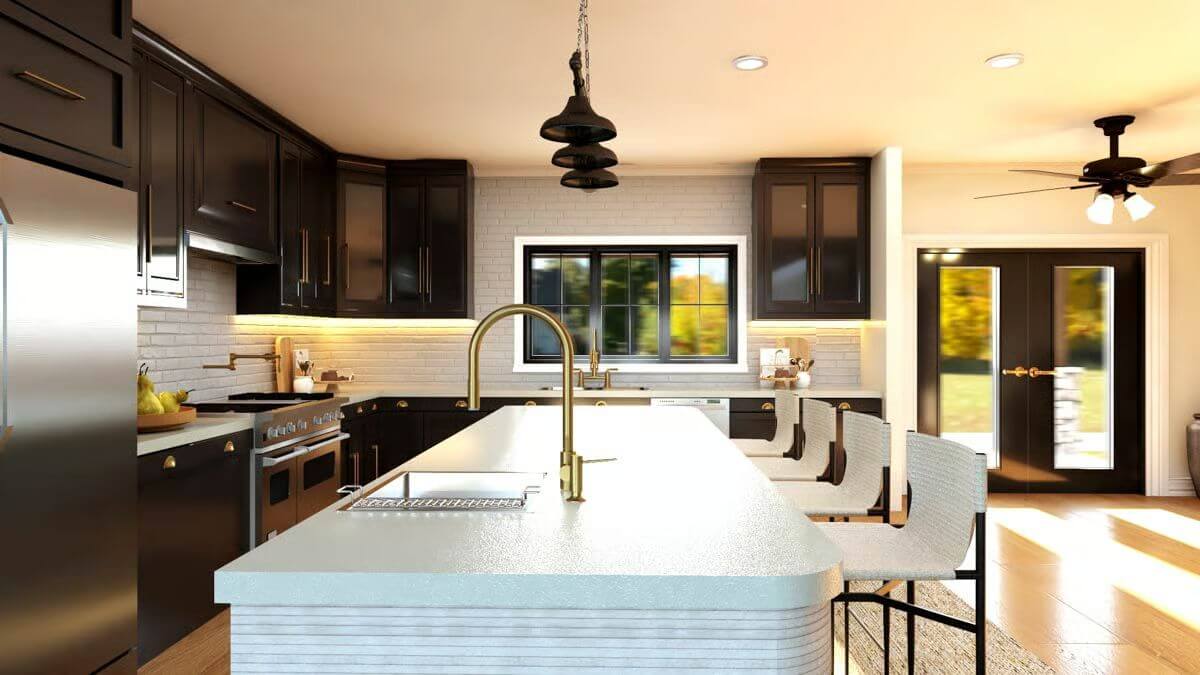
Kitchen and Living Room
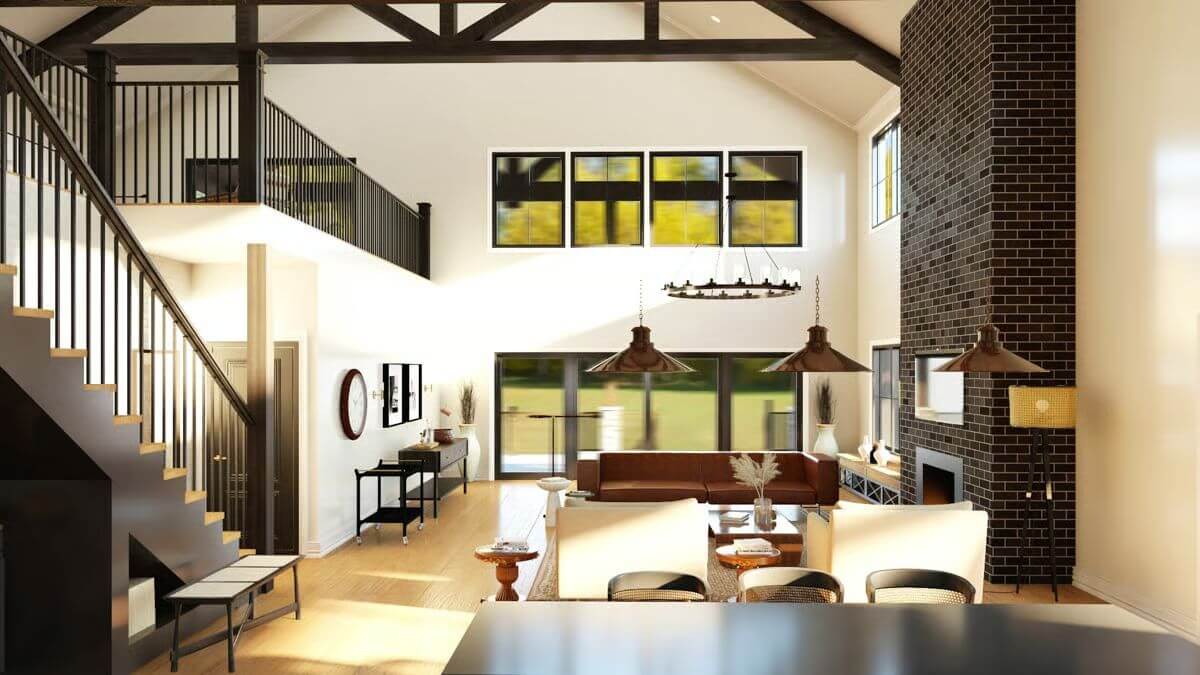
Living Room
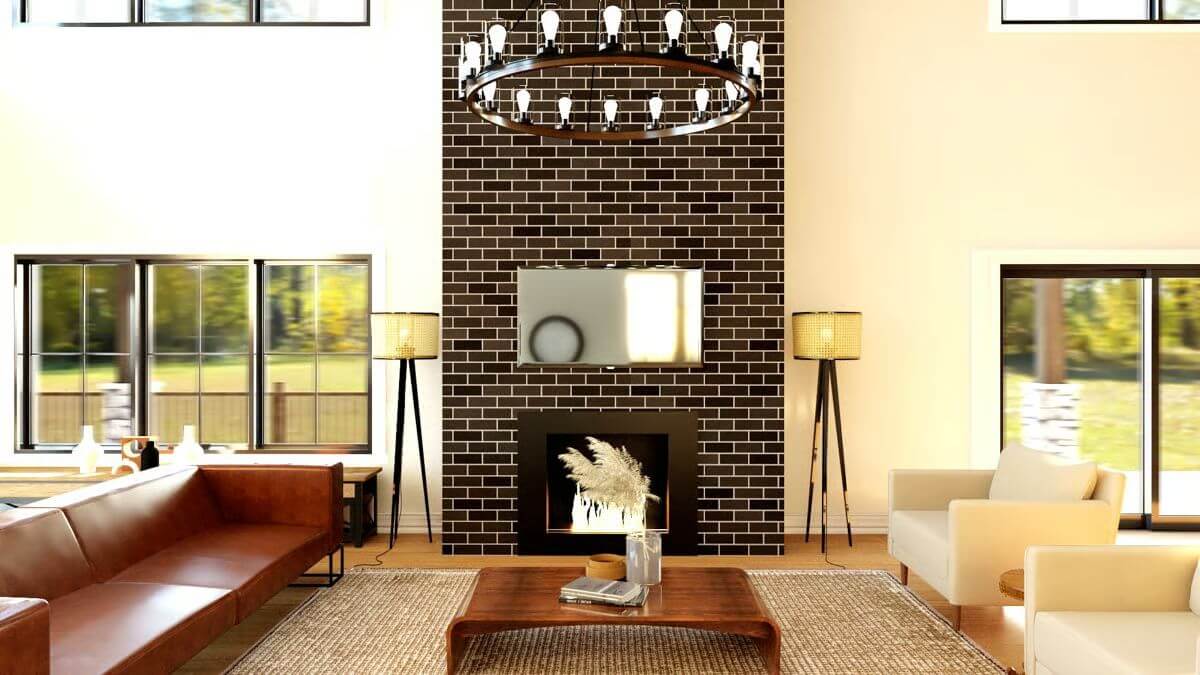
Loft
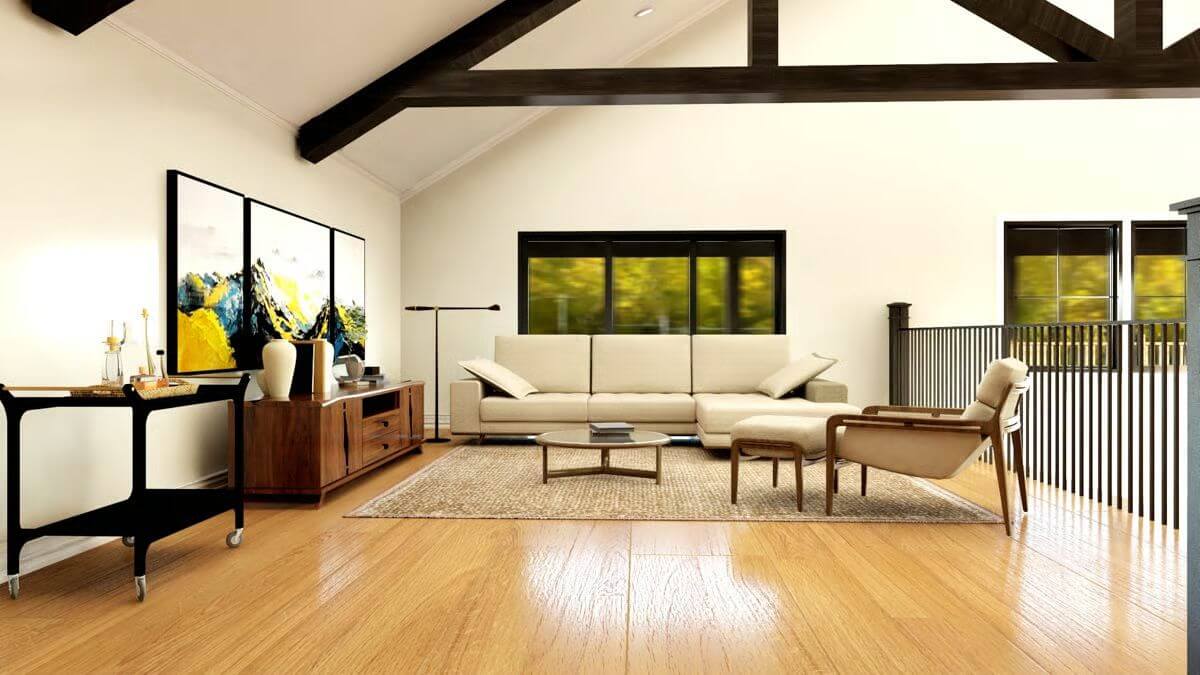
🔥 Create Your Own Magical Home and Room Makeover
Upload a photo and generate before & after designs instantly.
ZERO designs skills needed. 61,700 happy users!
👉 Try the AI design tool here
Open-Concept Living
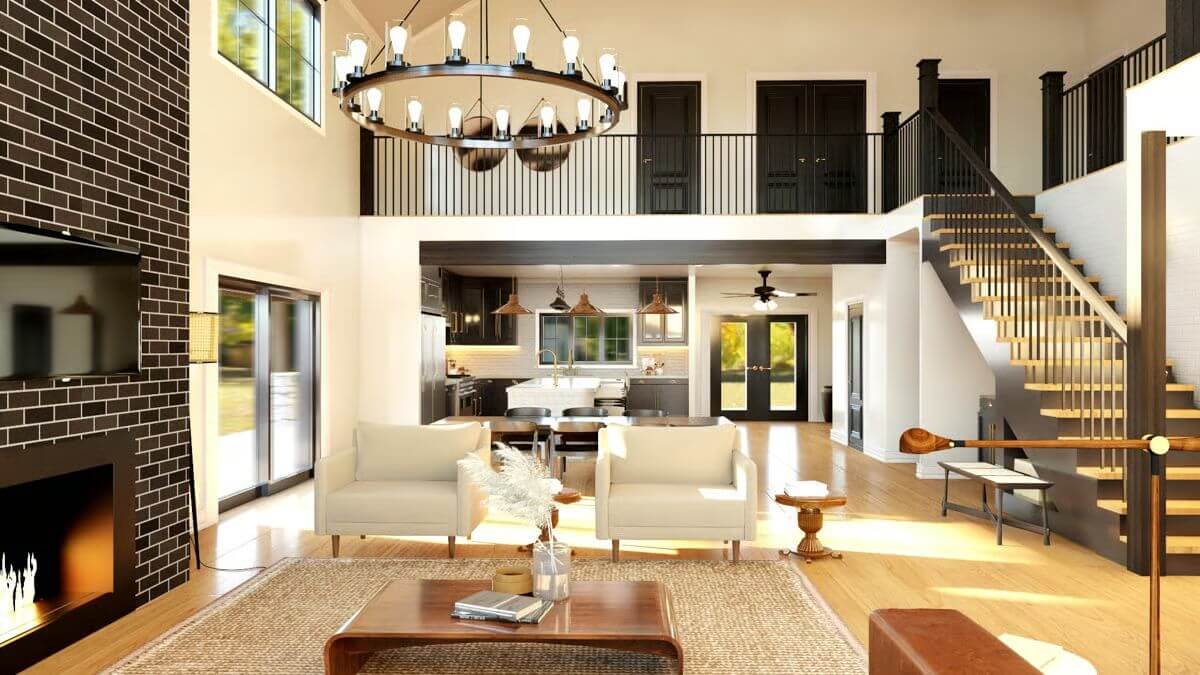
Loft
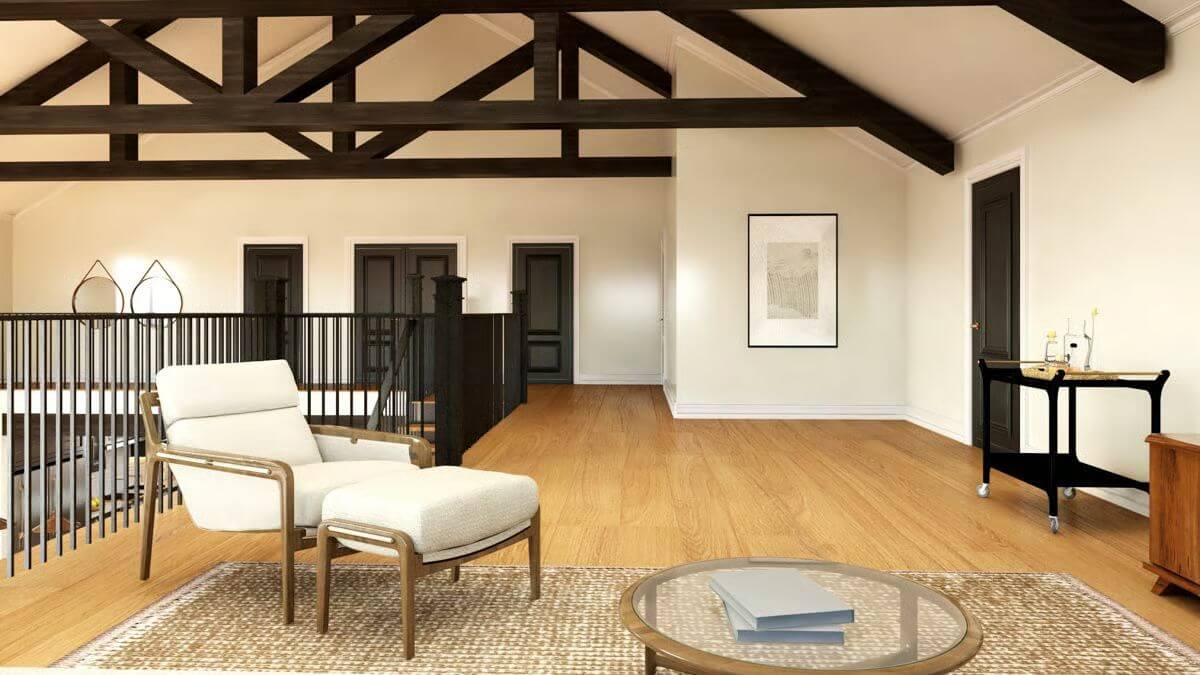
Primary Bedroom
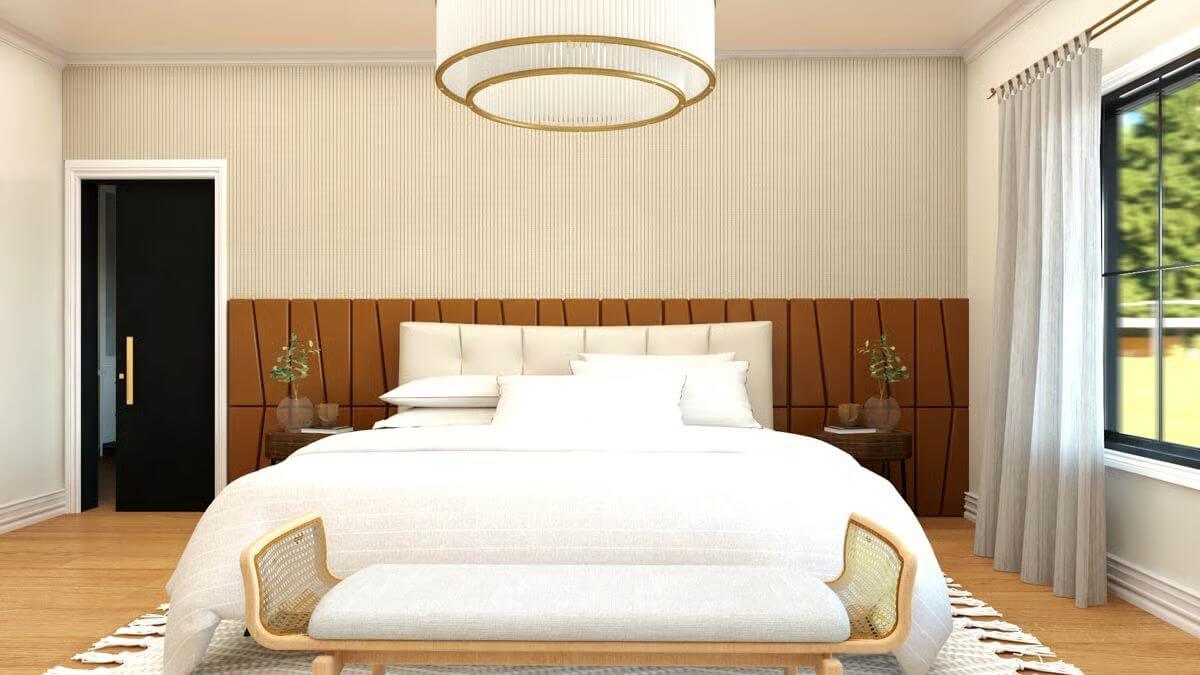
Primary Bathroom
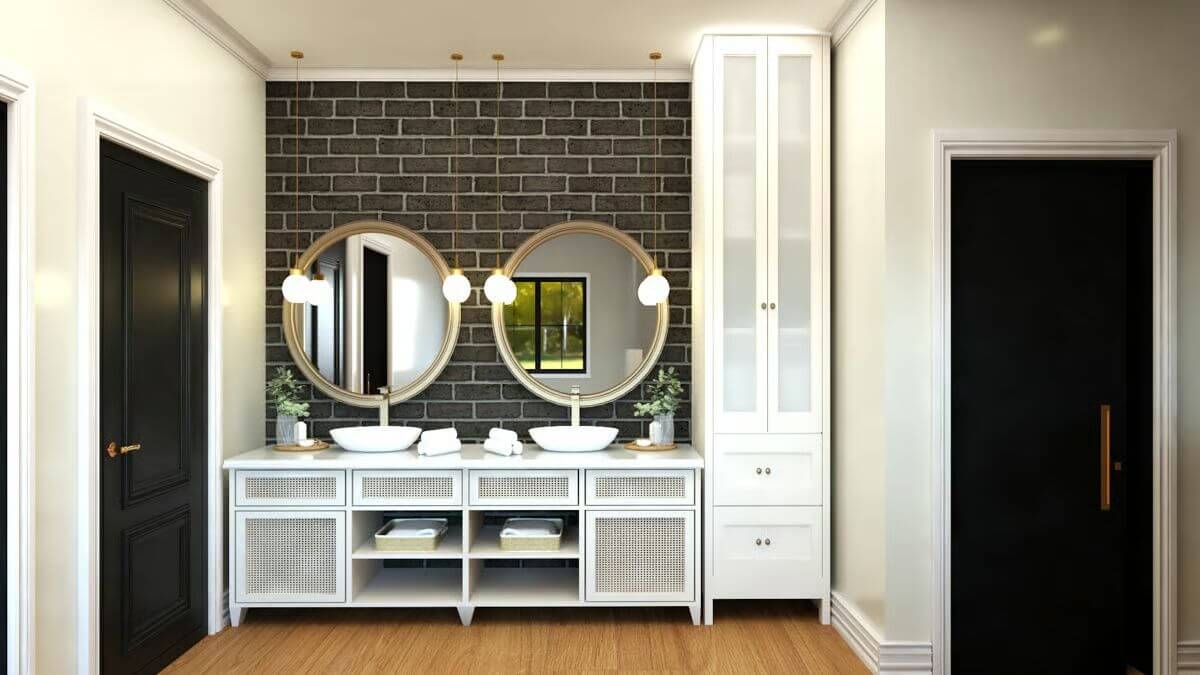
Primary Closet
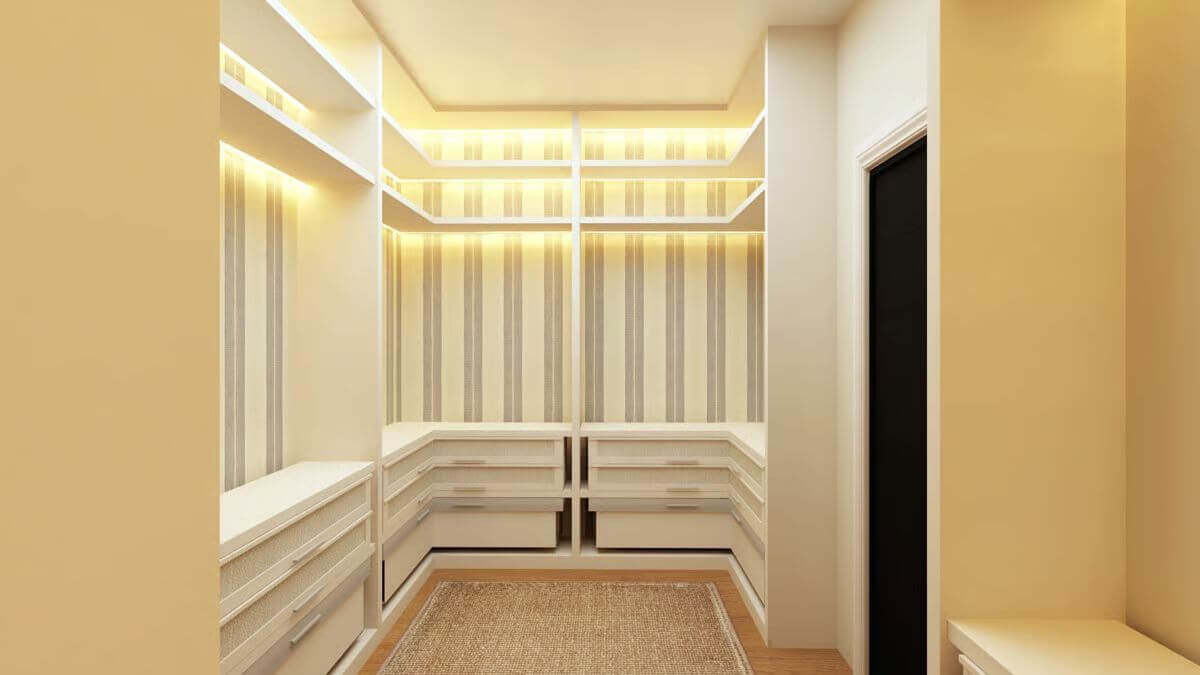
Would you like to save this?
In-Law Suite
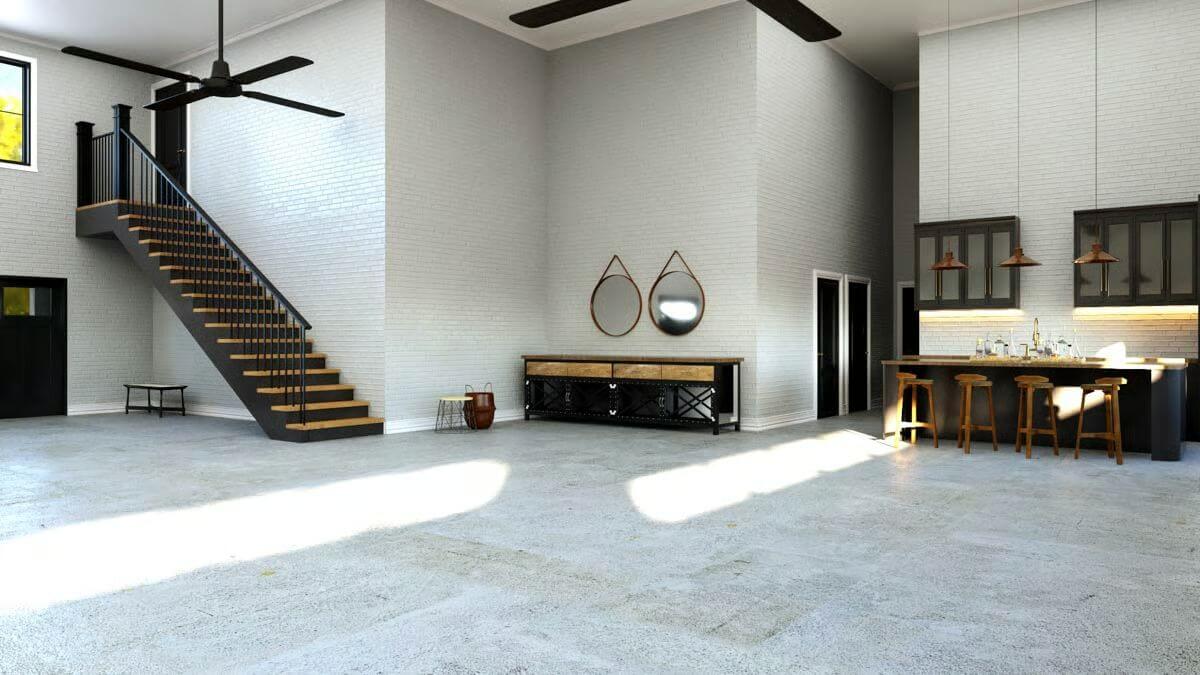
In-Law Suite
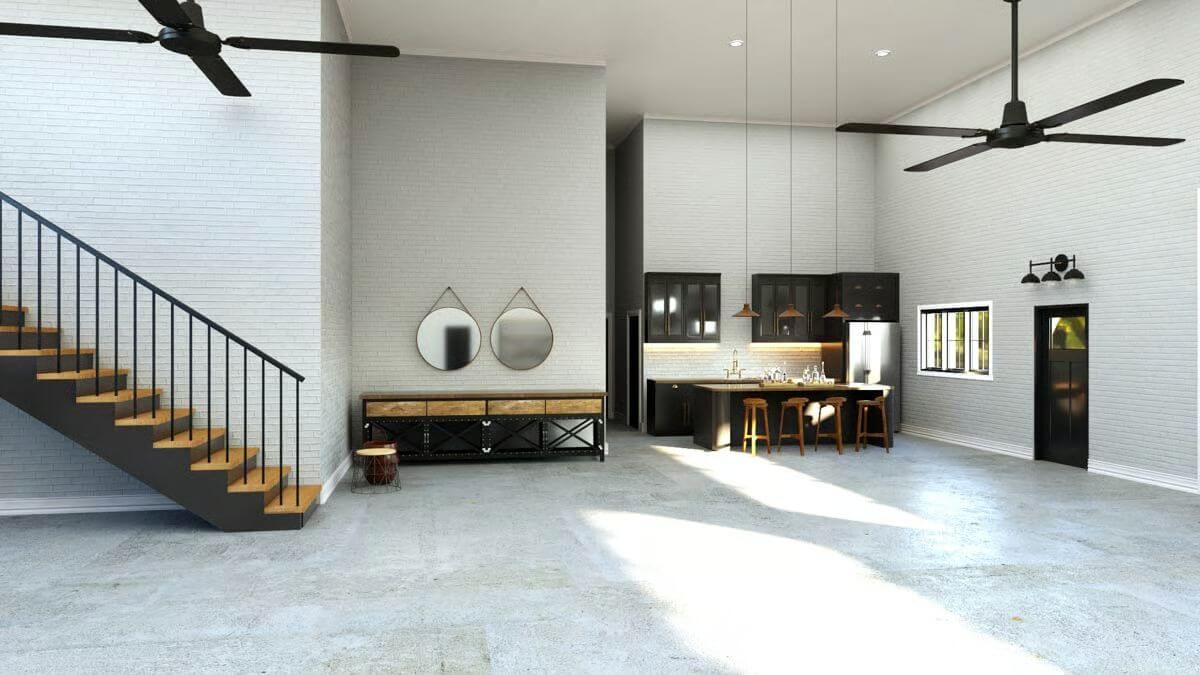
Details
This barndominium-style residence features a bold and contemporary exterior with dark vertical siding, metal roofing, and warm natural wood accents. Large windows and dormers enhance the front elevation, bringing visual balance to the sprawling structure. Decorative trusses and wood posts frame the entry and covered porches, adding rustic charm to the modern industrial aesthetic.
The main level is split into two distinct residential wings flanking a central workshop. On one side, a private guest or in-law suite includes a bedroom, full bath, living area, kitchen, laundry, and a mechanical room. The opposite side serves as the primary living area, featuring an open-concept kitchen, dining, and two-story living room.
The owner’s suite is located on this level as well, complete with a spacious walk-in closet, luxurious bathroom, and safe room. Supporting spaces such as a walk-in pantry, laundry room, den, and half bath are placed for convenience.
Upstairs, the second level expands the living space with four more bedrooms, each with walk-in closets, and a series of bathrooms spread throughout for accessibility. A central loft with cathedral ceilings overlooks the great room below, while a balcony offers an additional indoor vantage point.
The upper level also includes a large storage room and access to a covered deck, blending practical space with areas for leisure and retreat.
Pin It!
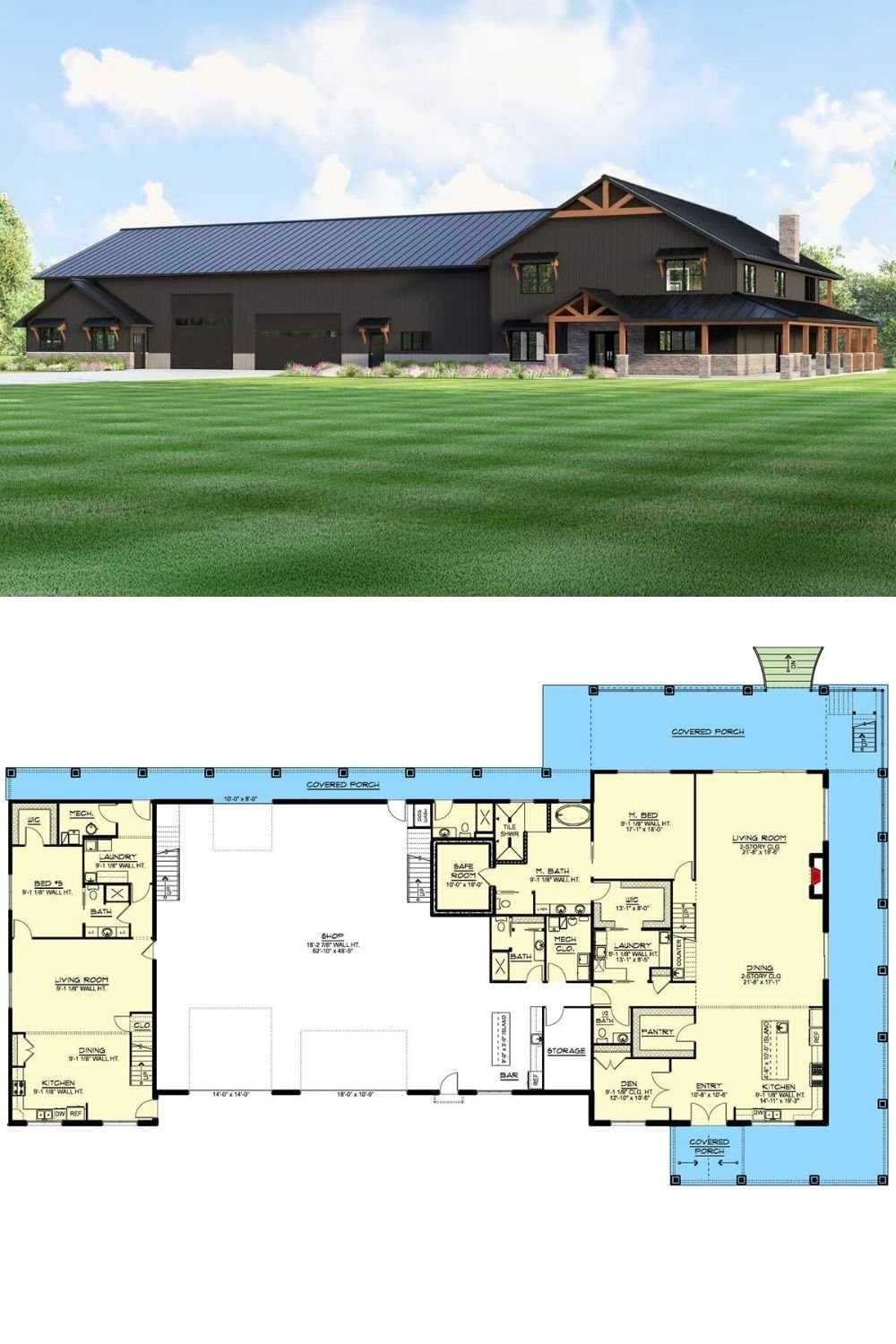
Architectural Designs Plan 135356GRA


