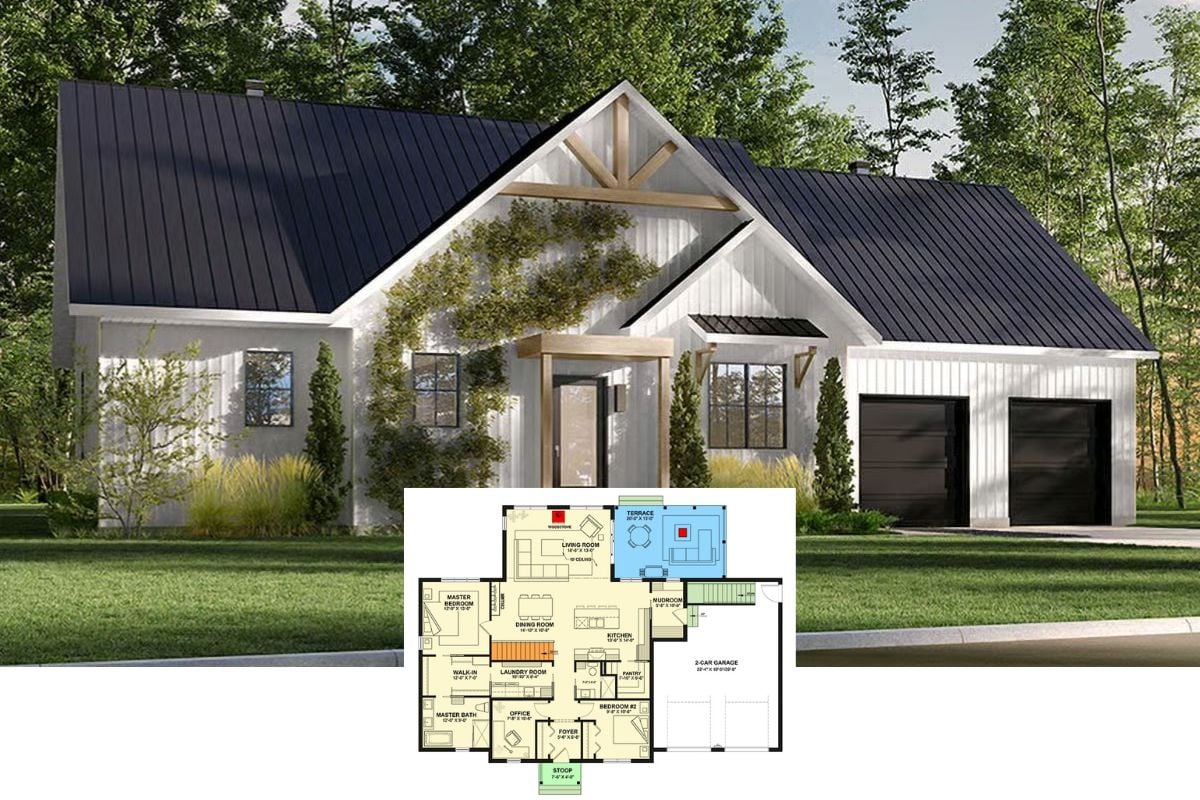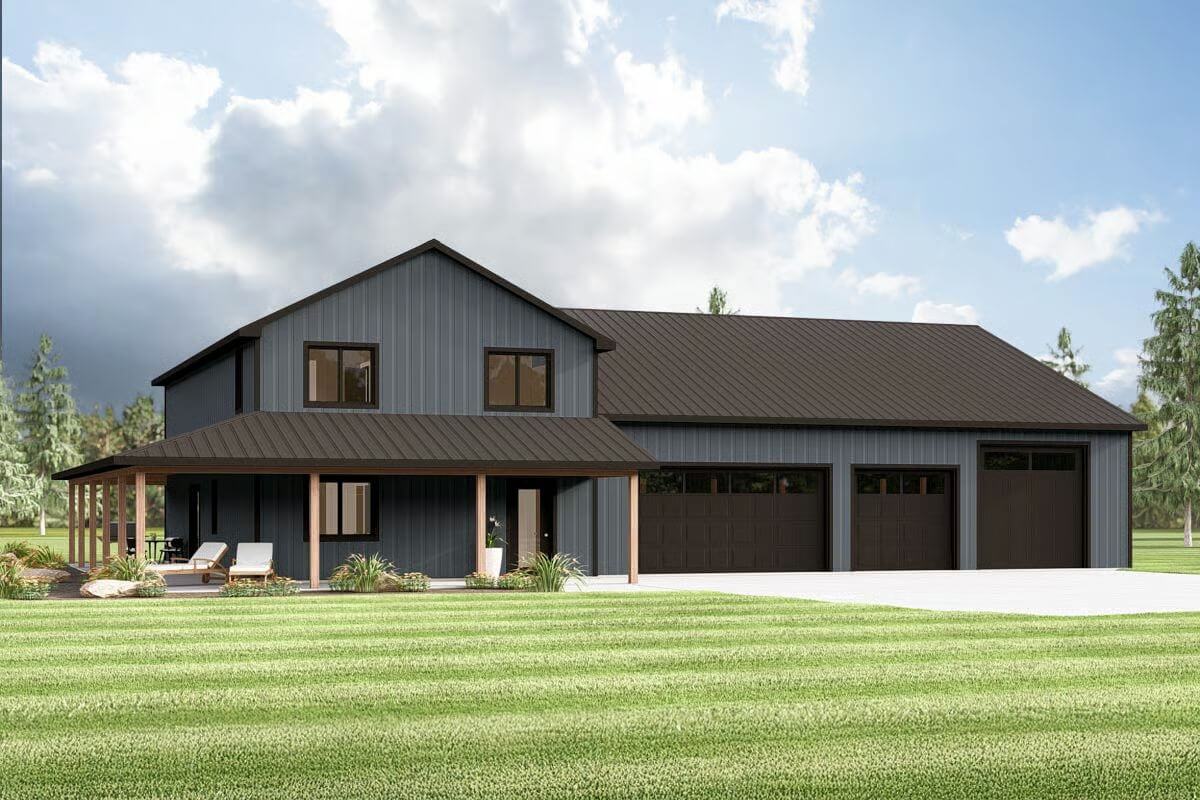
Would you like to save this?
Specifications
- Sq. Ft.: 1,820
- Bedrooms: 3
- Bathrooms: 2.5
- Stories: 2
- Garage: 4
Main Level Floor Plan
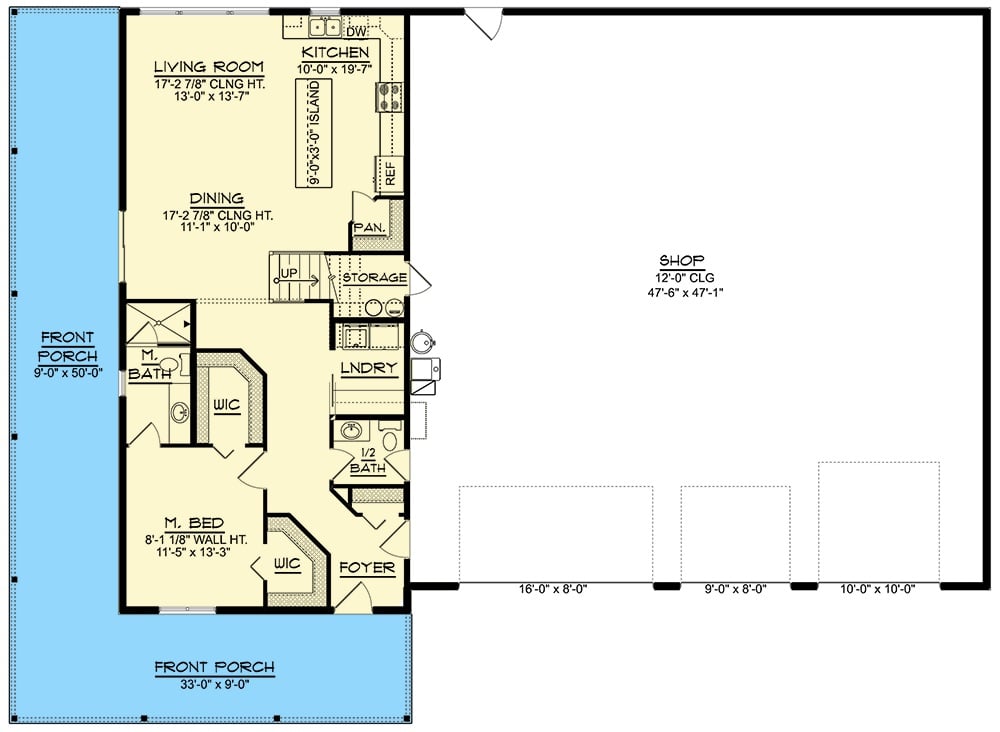
Second Level Floor Plan

🔥 Create Your Own Magical Home and Room Makeover
Upload a photo and generate before & after designs instantly.
ZERO designs skills needed. 61,700 happy users!
👉 Try the AI design tool here
Front-Left View
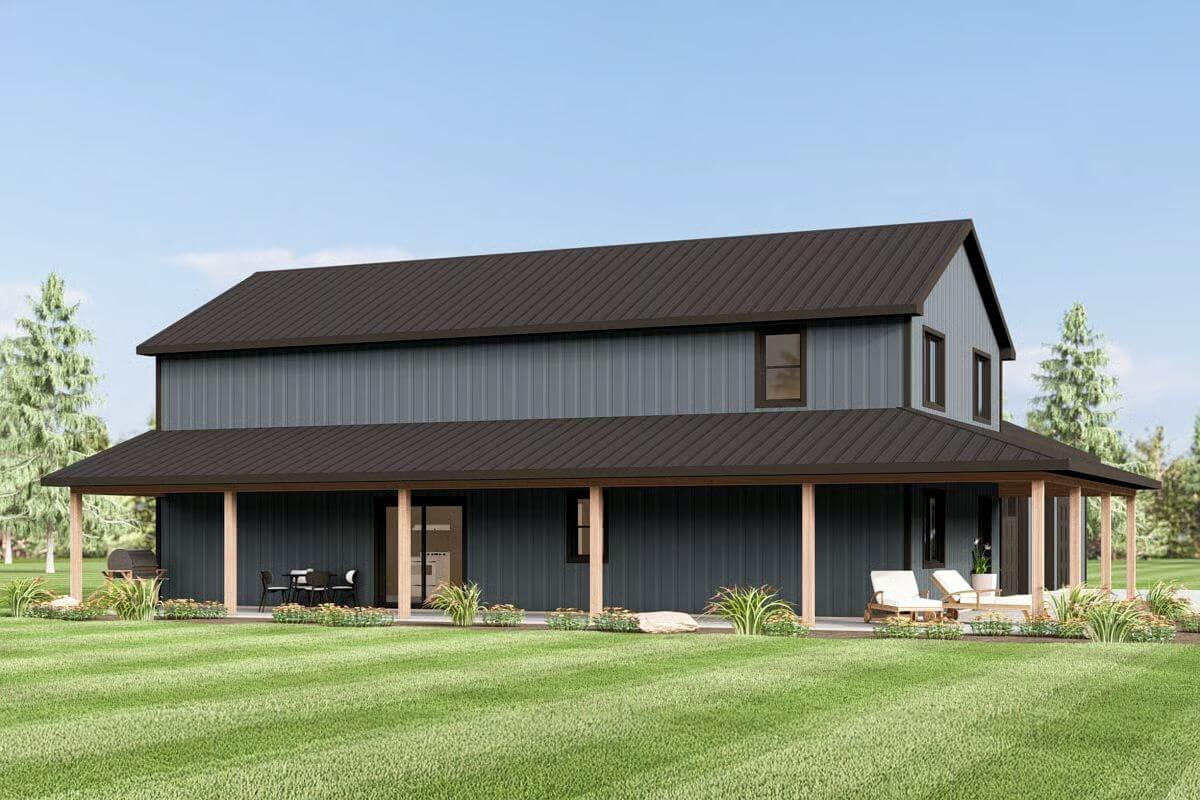
Left-Rear View
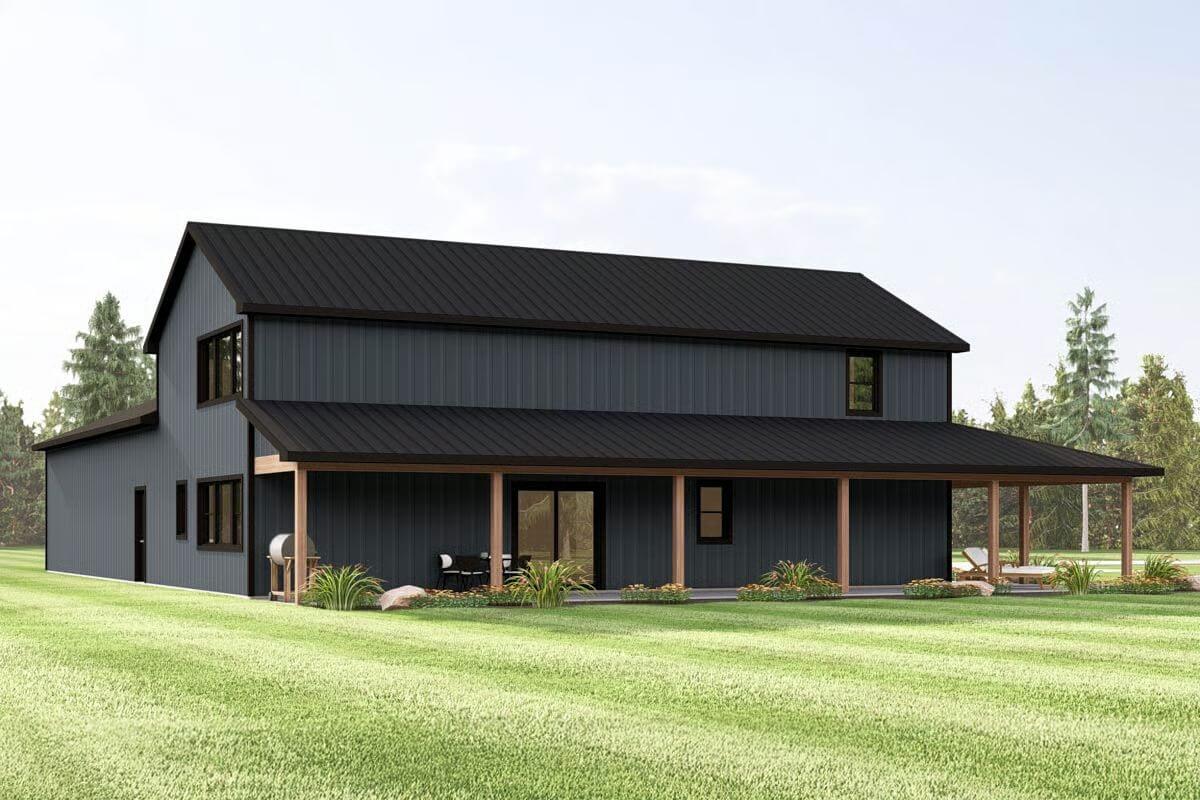
Rear-Right View
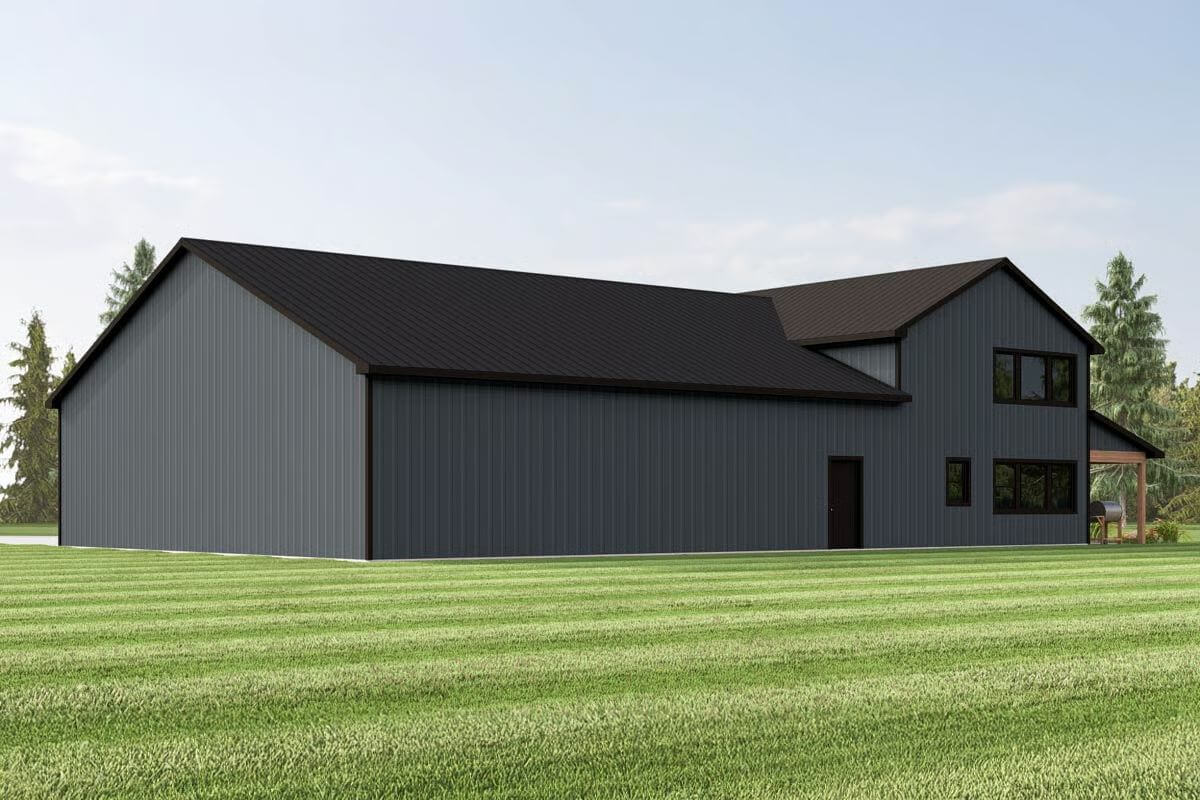
Front-Right View
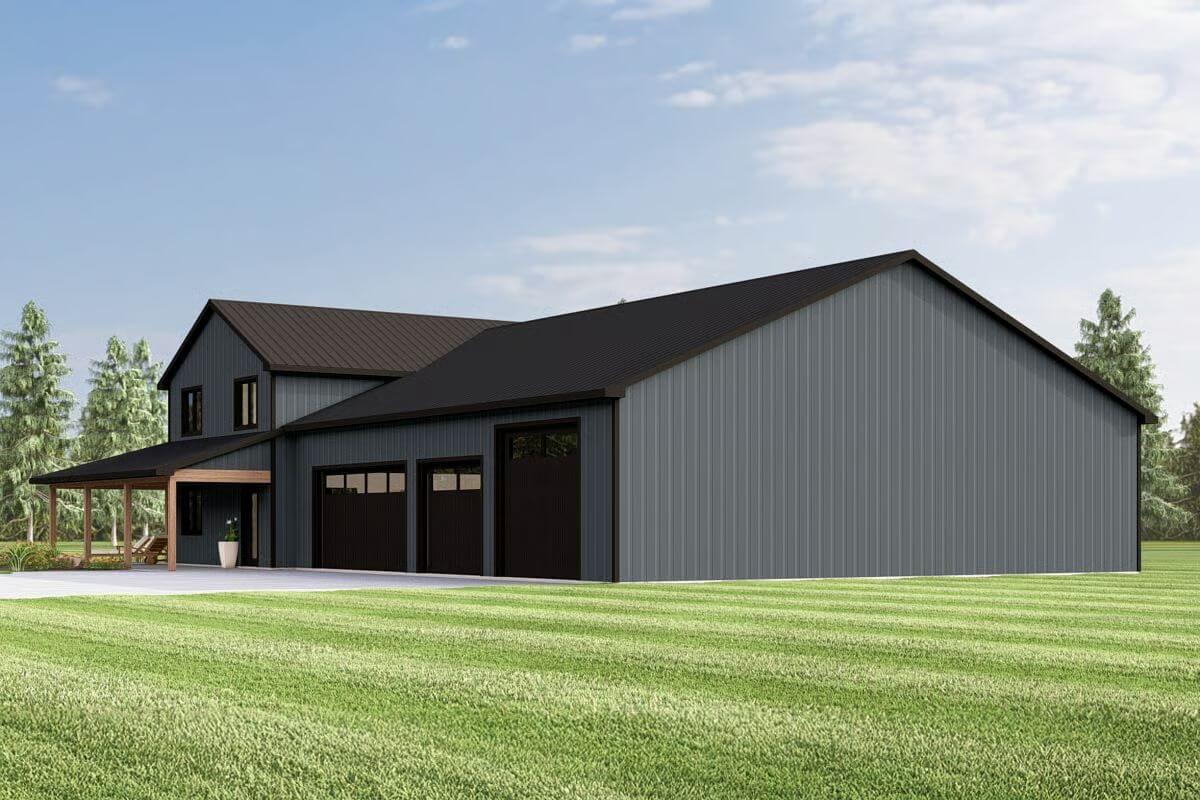
Would you like to save this?
Kitchen
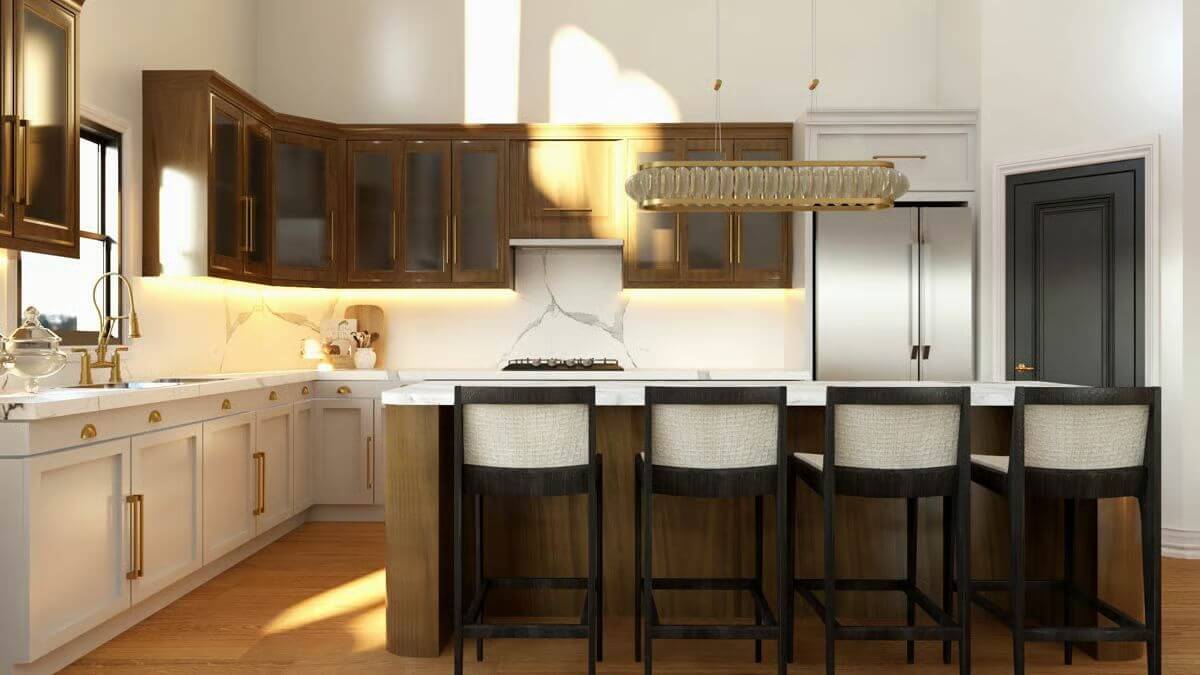
Kitchen and Living Room
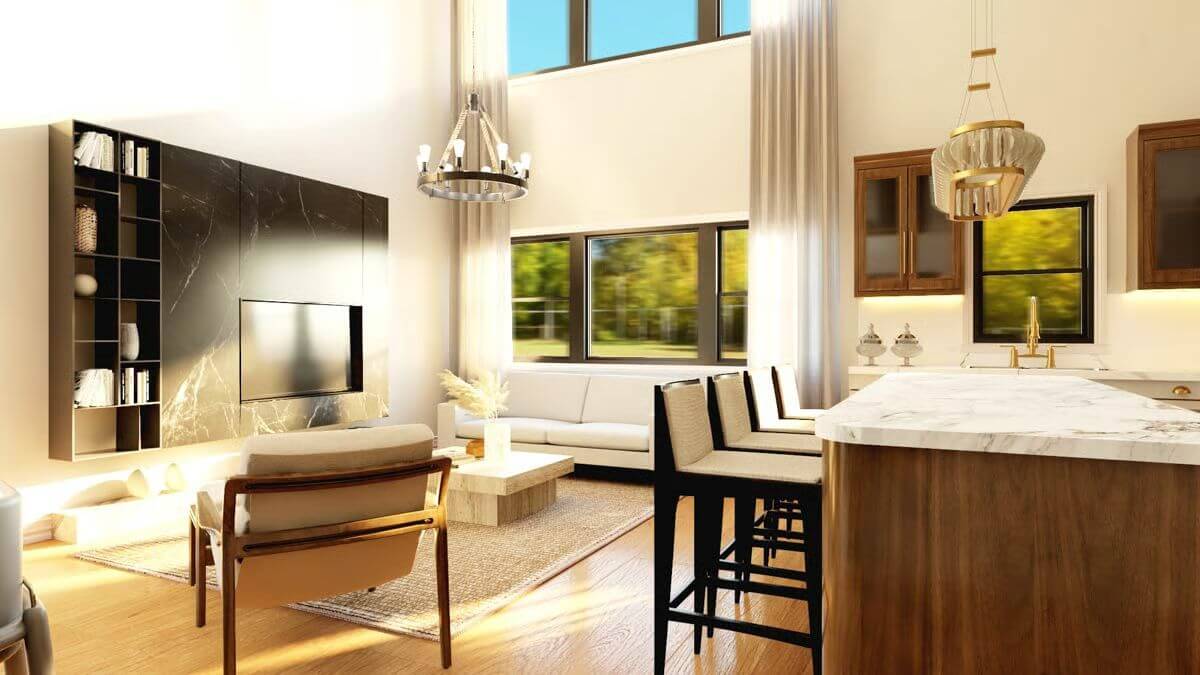
Kitchen
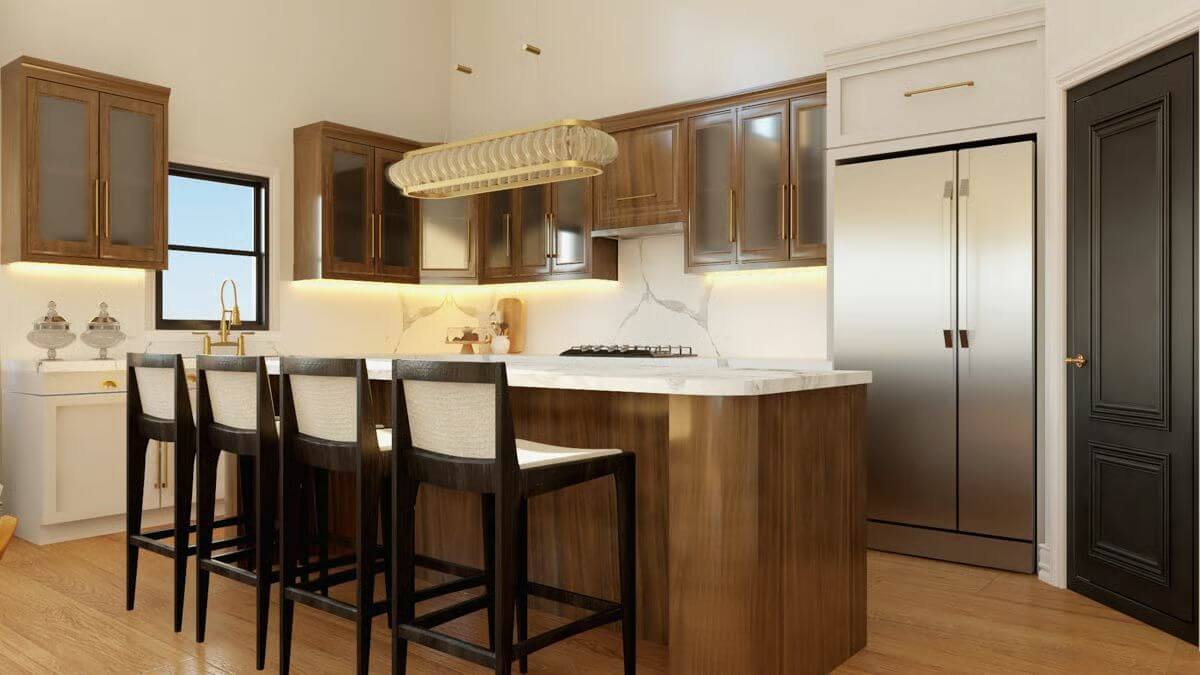
Living Room

Living Room
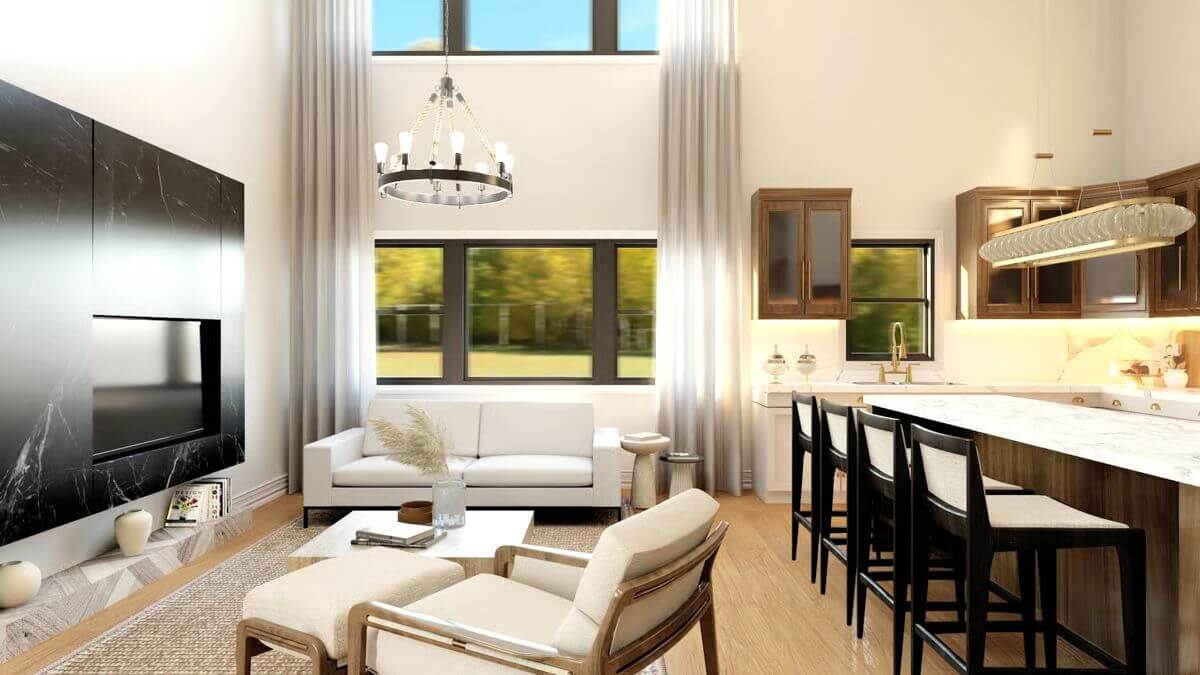
Kitchen
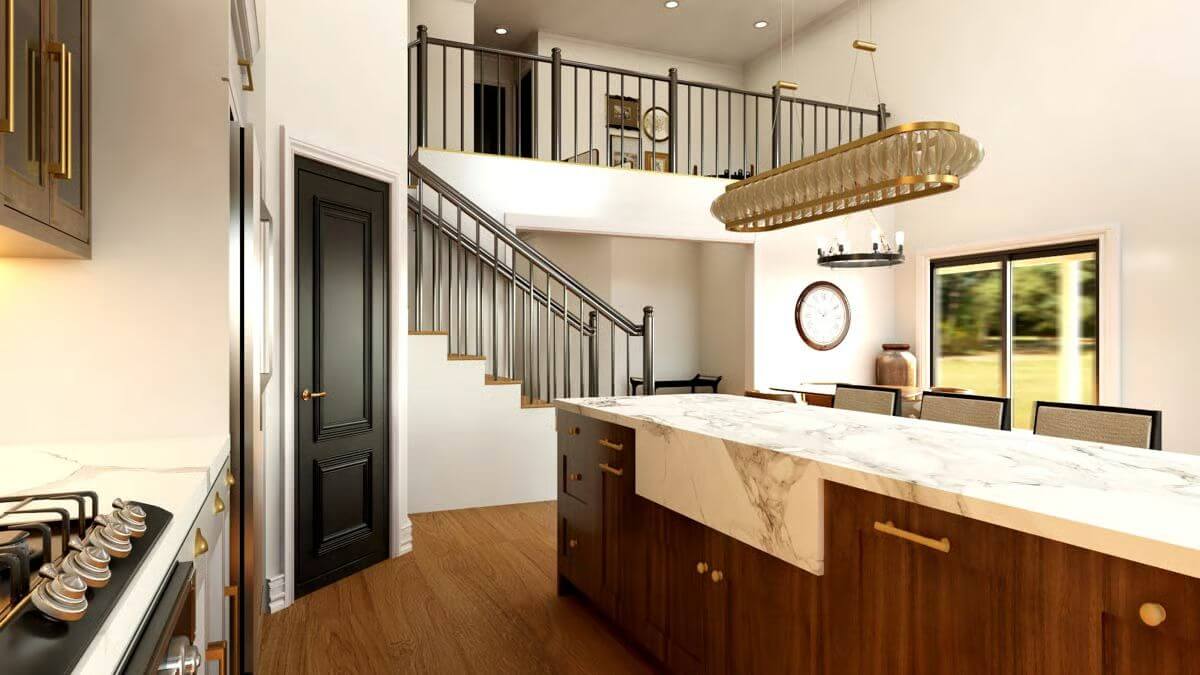
Kitchen
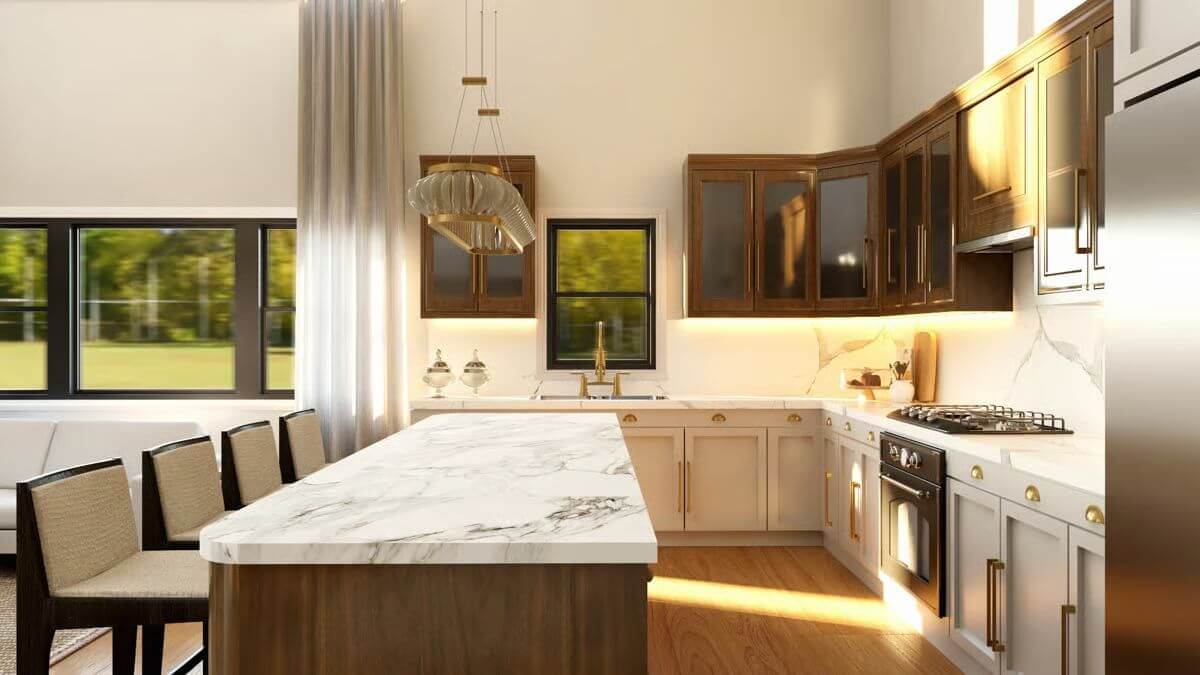
Loft
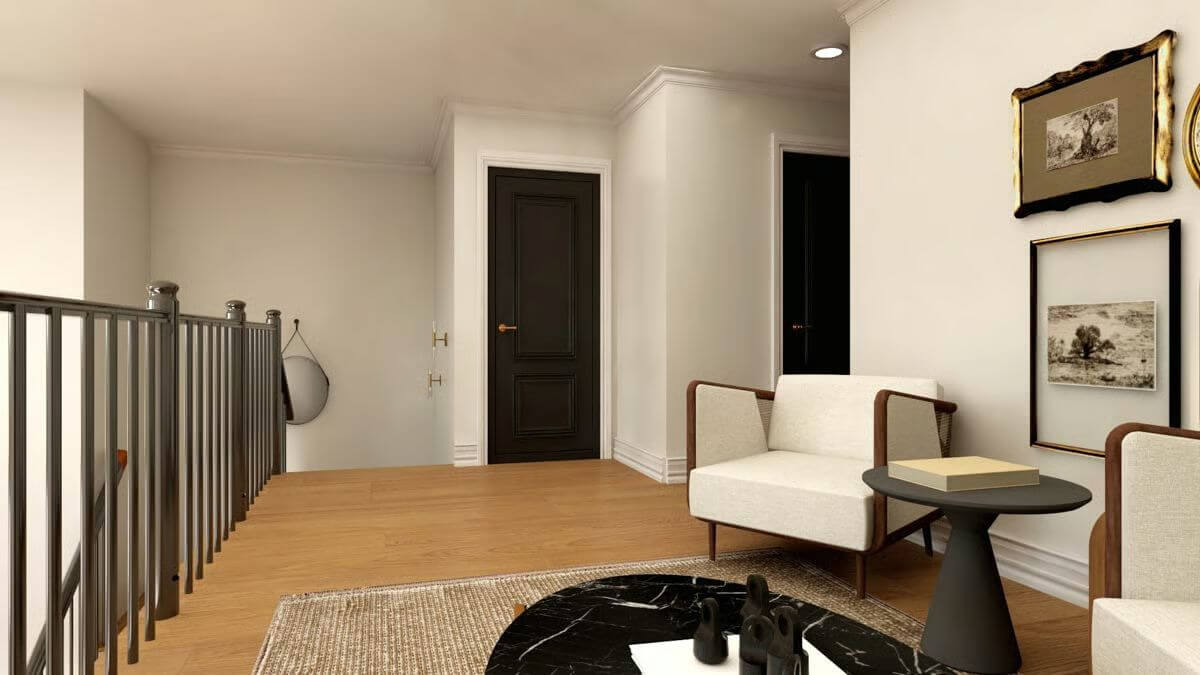
🔥 Create Your Own Magical Home and Room Makeover
Upload a photo and generate before & after designs instantly.
ZERO designs skills needed. 61,700 happy users!
👉 Try the AI design tool here
Primary Bedroom
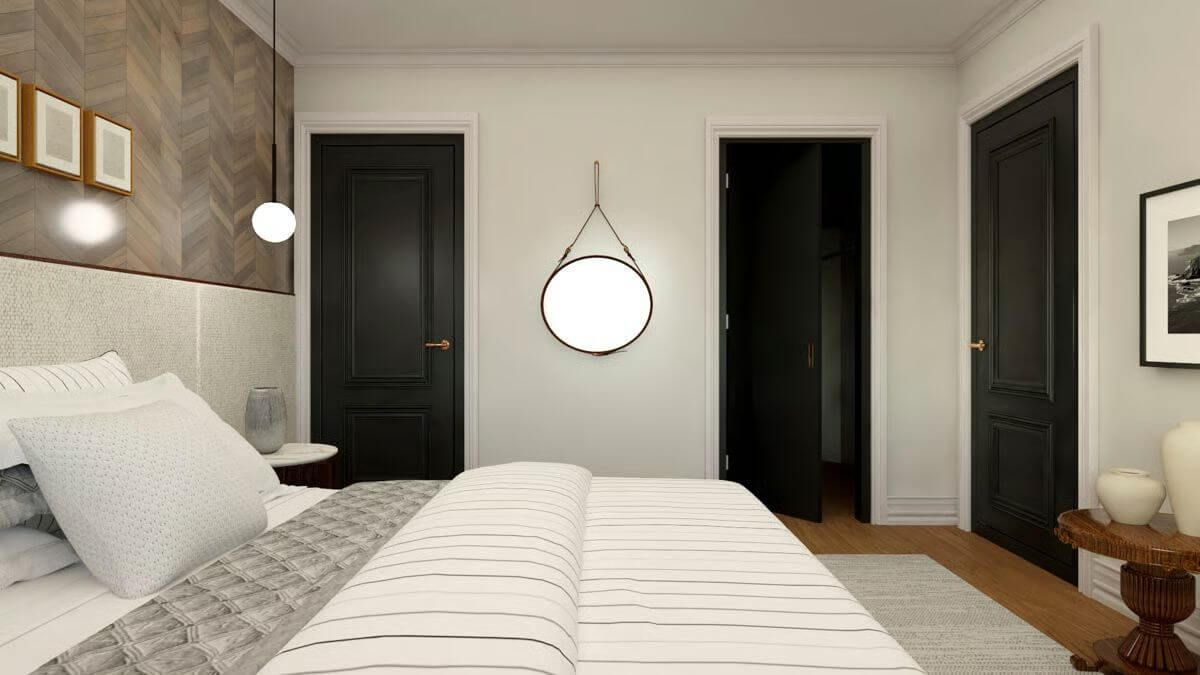
Primary Bedroom

Primary Bathroom
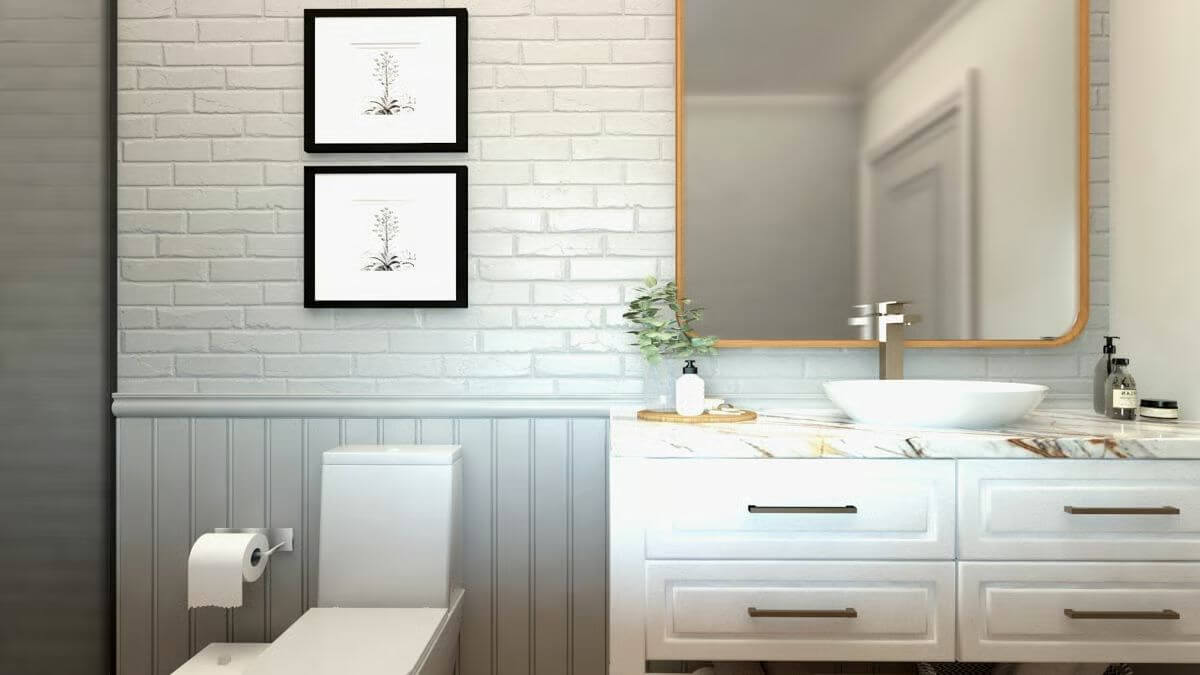
Bedroom
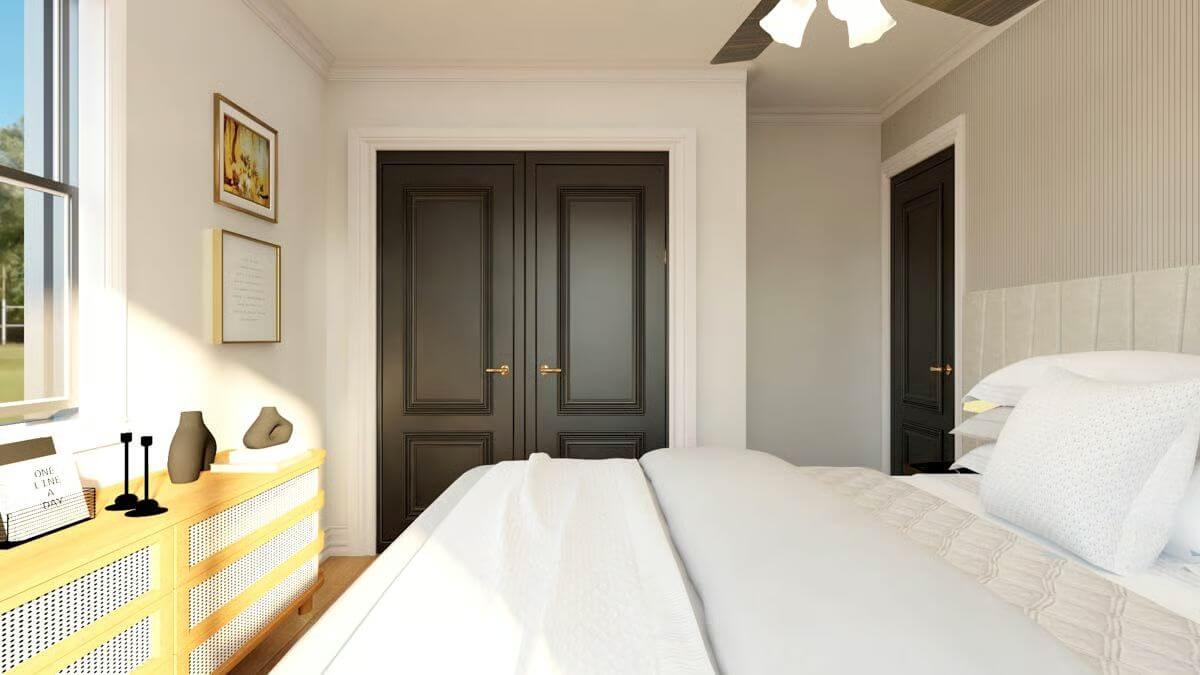
Bedroom
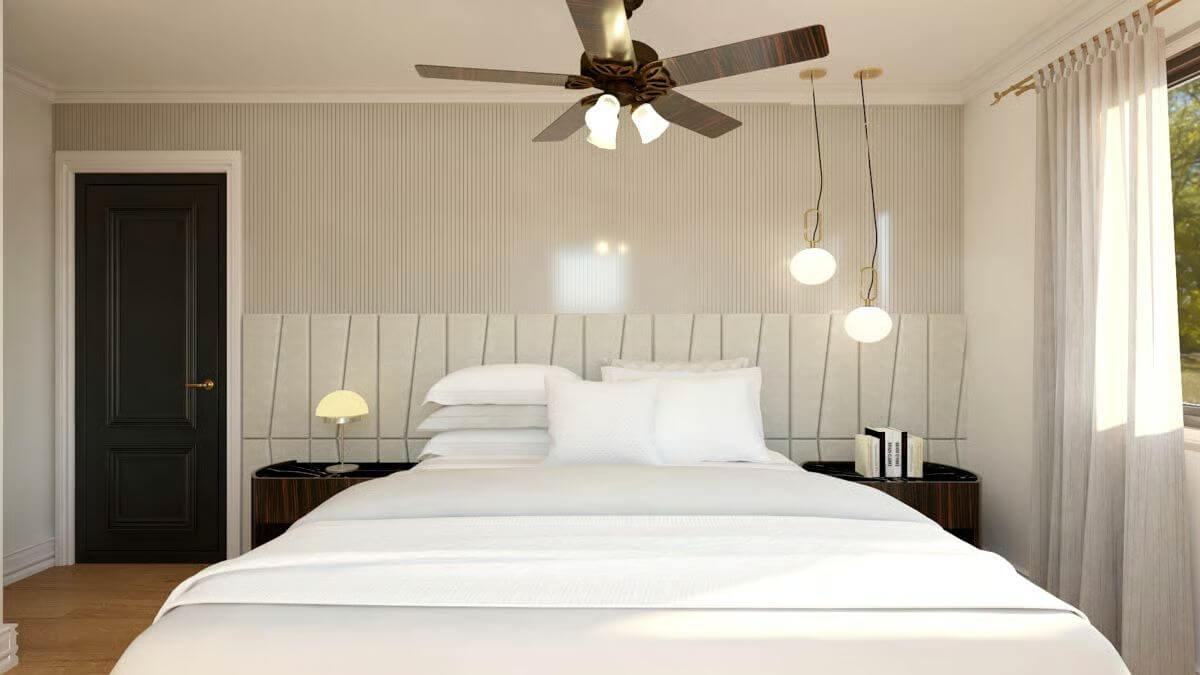
Would you like to save this?
Bathroom

Laundry Room
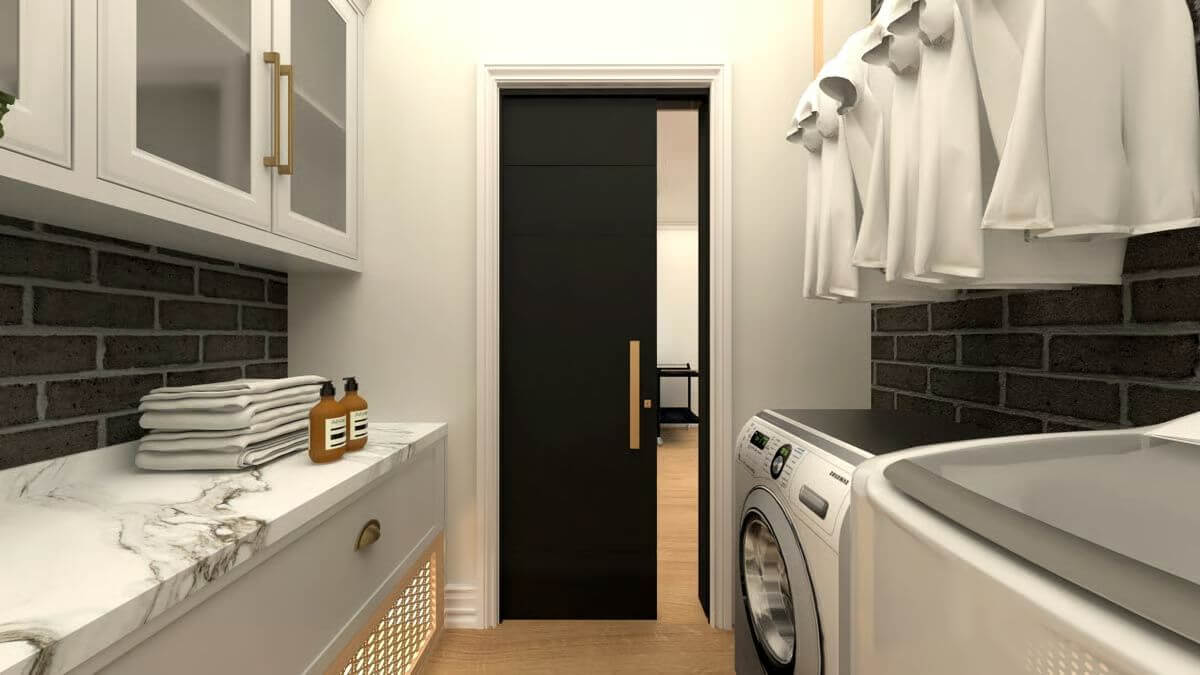
Details
This modern barndominium design showcases a striking exterior with sleek vertical siding in a dark finish, paired with a contrasting metal roof for a bold yet refined look. Large windows bring in natural light and provide scenic views from both levels of the home. A wide covered front porch wraps around two sides of the living space, offering a generous and inviting area for outdoor relaxation and entertaining. The attached multi-bay garage blends seamlessly with the main structure and includes three overhead doors, providing direct access to an expansive shop space ideal for hobbies, vehicle storage, or a home-based business.
Inside, the open-concept main level features a seamless flow between the living room, dining area, and kitchen, fostering connection and visibility throughout the common areas. The kitchen is equipped with an oversized island and adjacent pantry, adding both workspace and storage. The primary suite is conveniently located on the first floor and includes two walk-in closets and a private en-suite bathroom. Additional amenities on this level include a laundry room, half bath, foyer, and ample storage.
Upstairs, two additional bedrooms share a full bath and are joined by a central loft, which functions perfectly as a secondary living space or flex area.
Pin It!

Architectural Designs Plan 135353GRA





