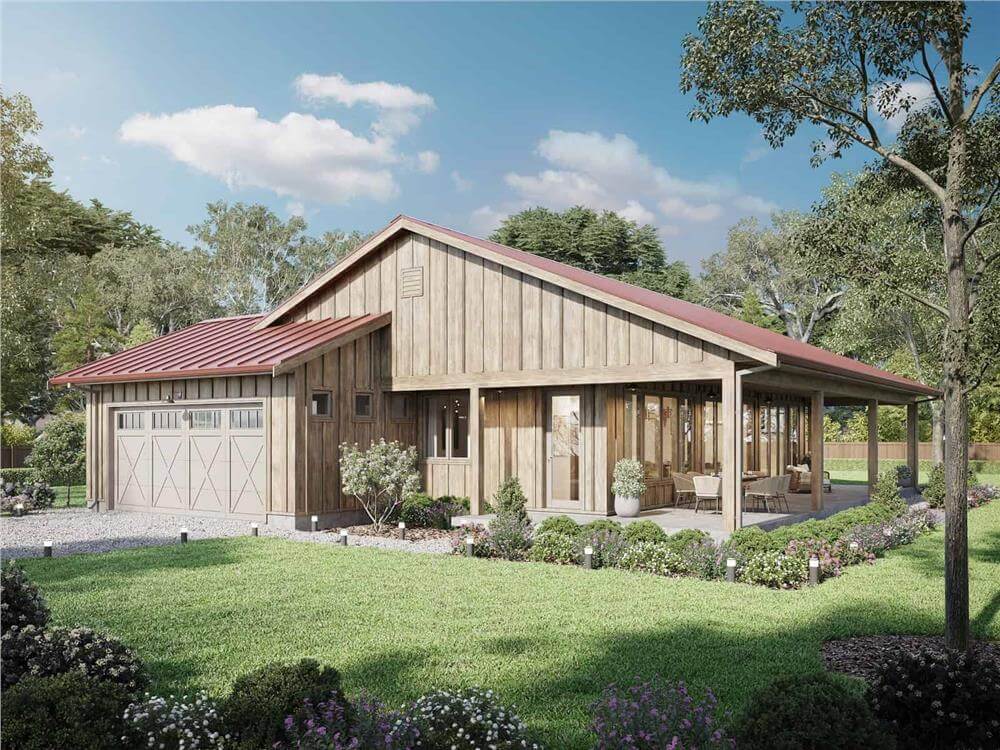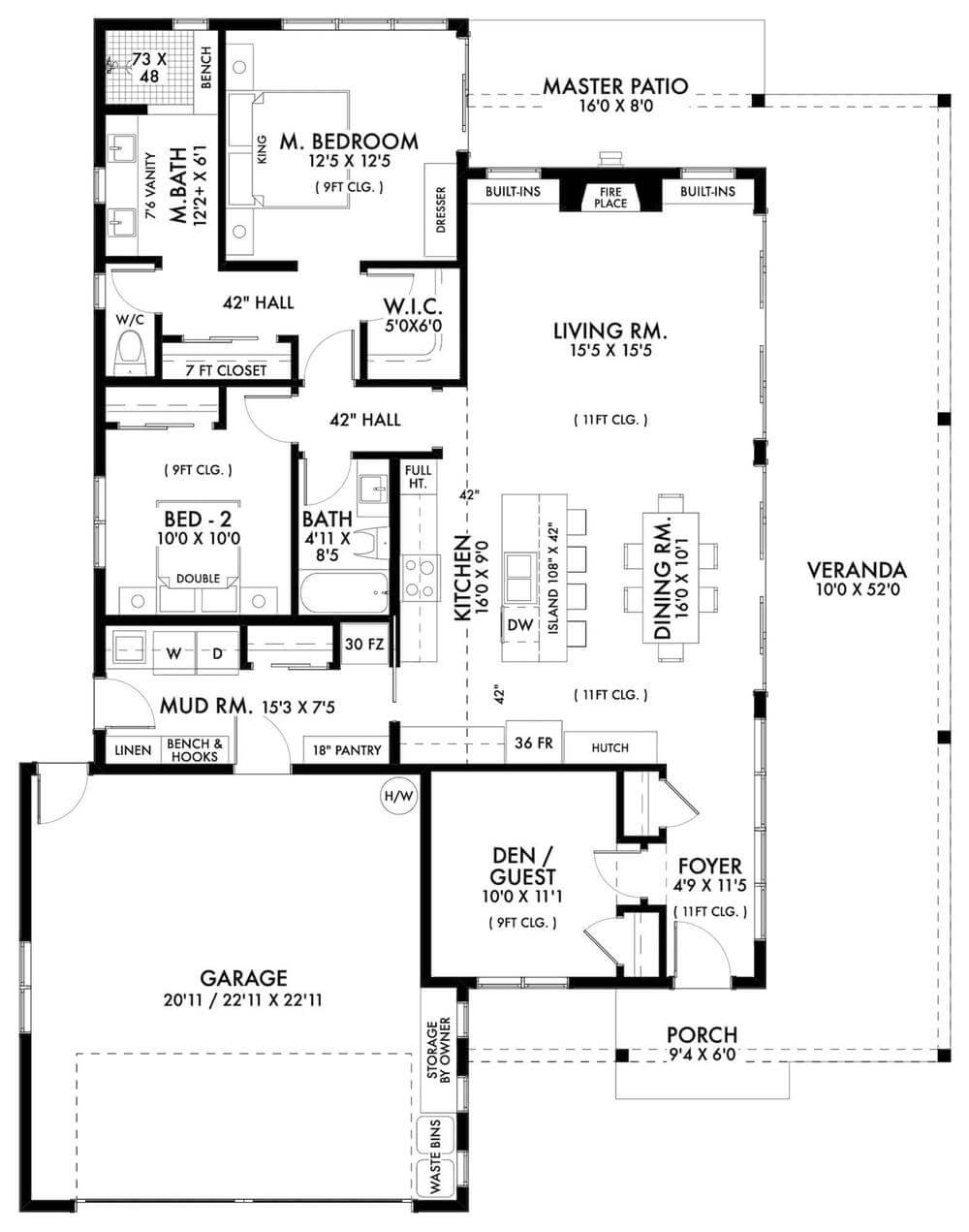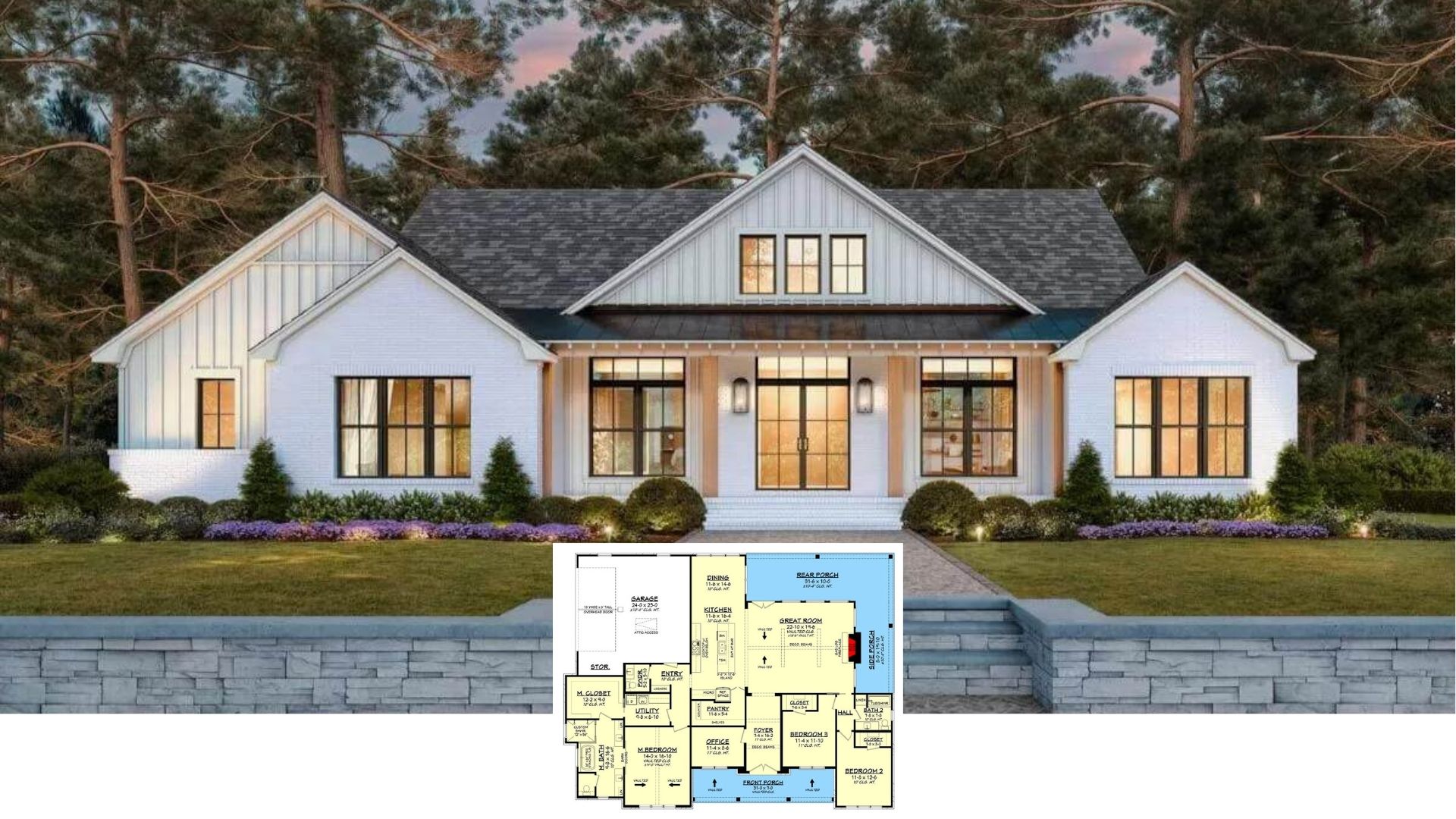
Would you like to save this?
Specifications
- Sq. Ft.: 1,543
- Bedrooms: 3
- Bathrooms: 2
- Stories: 1
- Garage: 2
The Floor Plan

Front View

🔥 Create Your Own Magical Home and Room Makeover
Upload a photo and generate before & after designs instantly.
ZERO designs skills needed. 61,700 happy users!
👉 Try the AI design tool here
Front Night View

Open-Concept Living

Front Elevation

Right Elevation

Would you like to save this?
Left Elevation

Rear Elevation

Details
This 3-bedroom barndominium ranch makes a bold statement with its rustic wood siding, standing seam metal roofs, and sleek windows that bathe the interior in natural light. A generous wraparound veranda extends the living space outdoors, providing ample room for relaxation, dining, and entertaining beneath sheltering eaves.
Step inside to find an open-concept living, dining, and kitchen area designed for effortless gatherings. The kitchen, anchored by an oversized island with an eating bar, becomes the heart of the home. Nearby, a mudroom with a dedicated friend’s entry offers everyday convenience and a welcoming spot for stowing coats and boots.
The primary suite is a true retreat. Enjoy direct access to a private patio, plus a spacious walk-in closet and an elegant bathroom featuring double vanities and a walk-in shower equipped with a bench.
For additional storage and functionality, the home includes a two-car garage with extra space. In all, this thoughtfully designed residence combines openness, comfort, and abundant outdoor living options—perfect for those who value style and versatility.
Pin It!

The Plan Collection – Plan 211-1038






