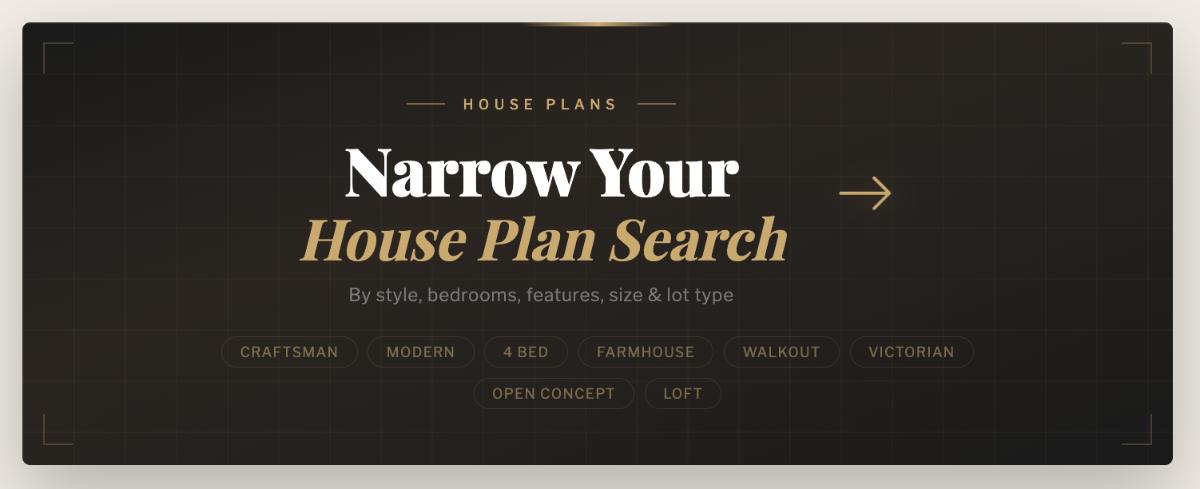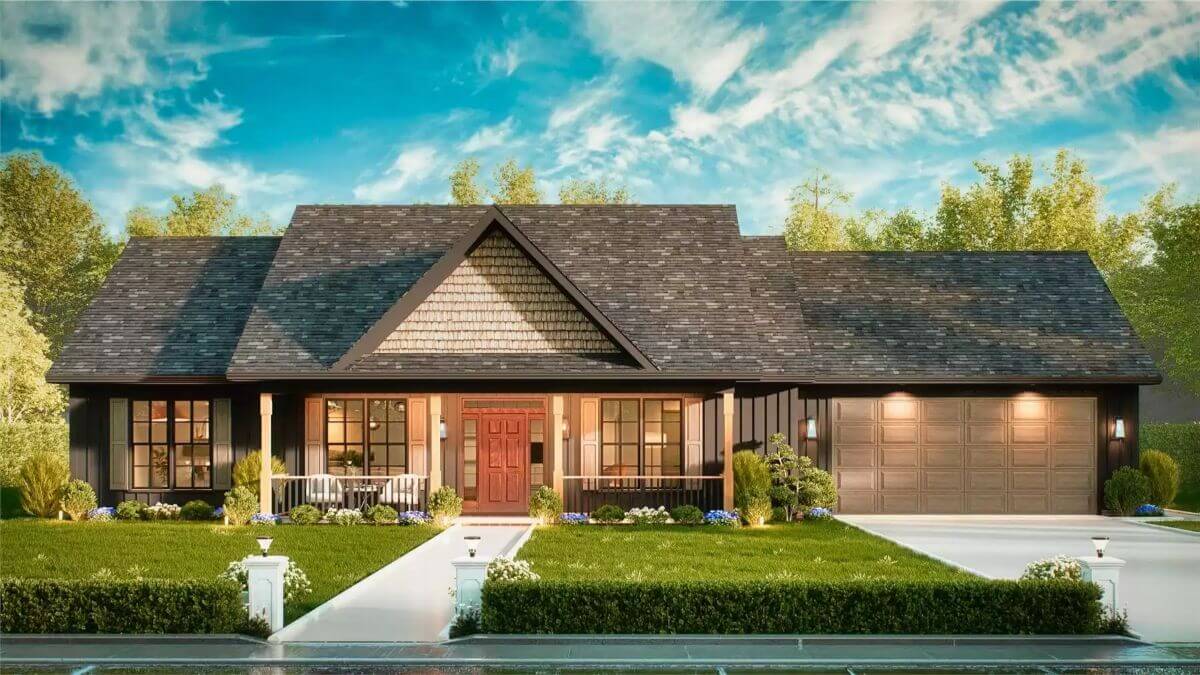
Would you like to save this?
Specifications
- Sq. Ft.: 1,584
- Bedrooms: 3
- Bathrooms: 2
- Stories: 1
- Garage: 2
The Floor Plan
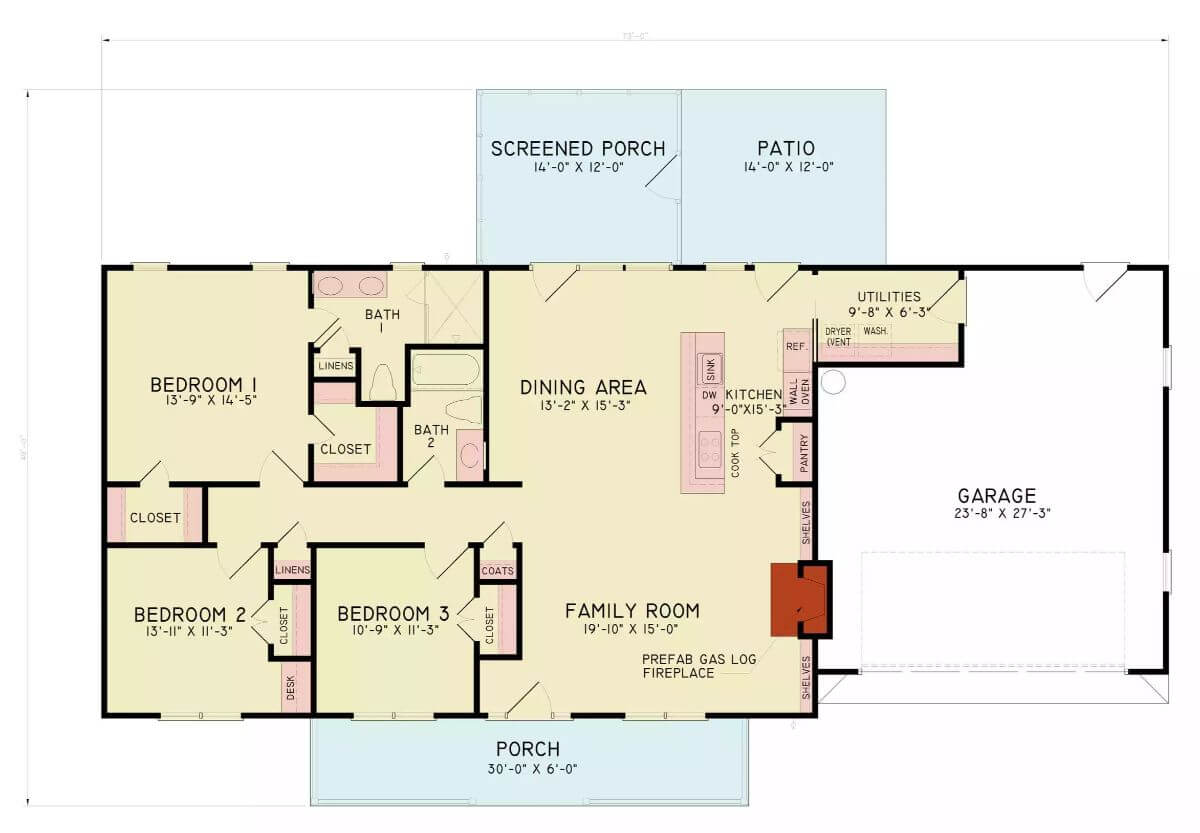
Front-Left View
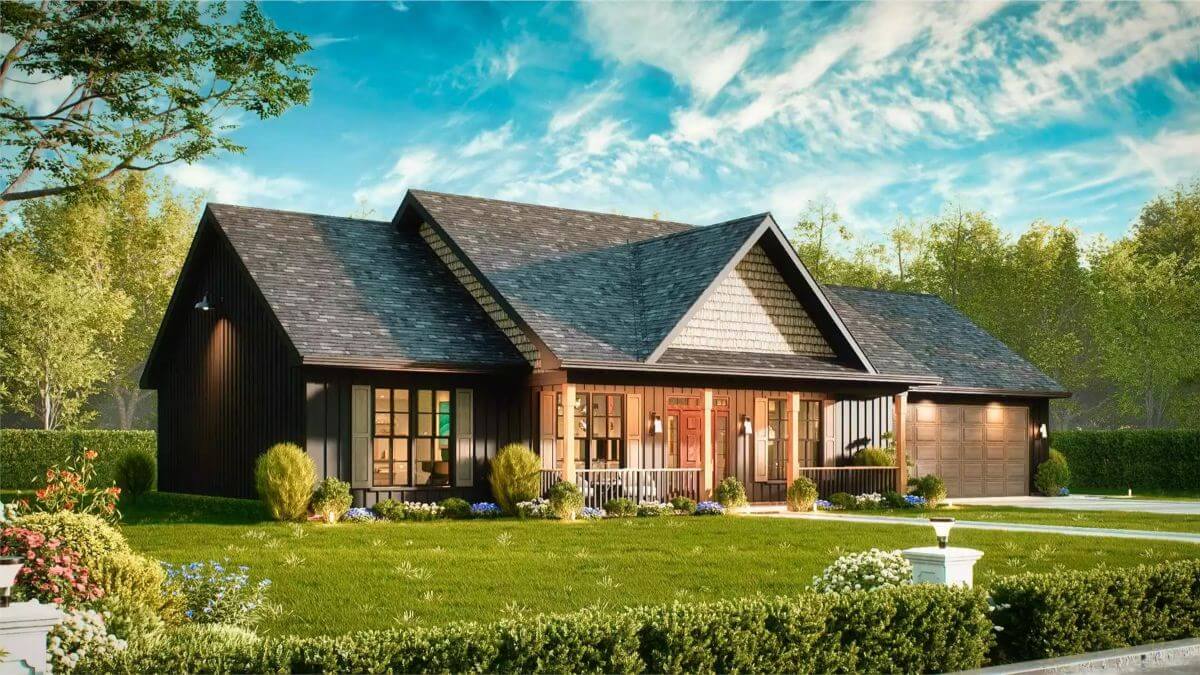
Front-Right View
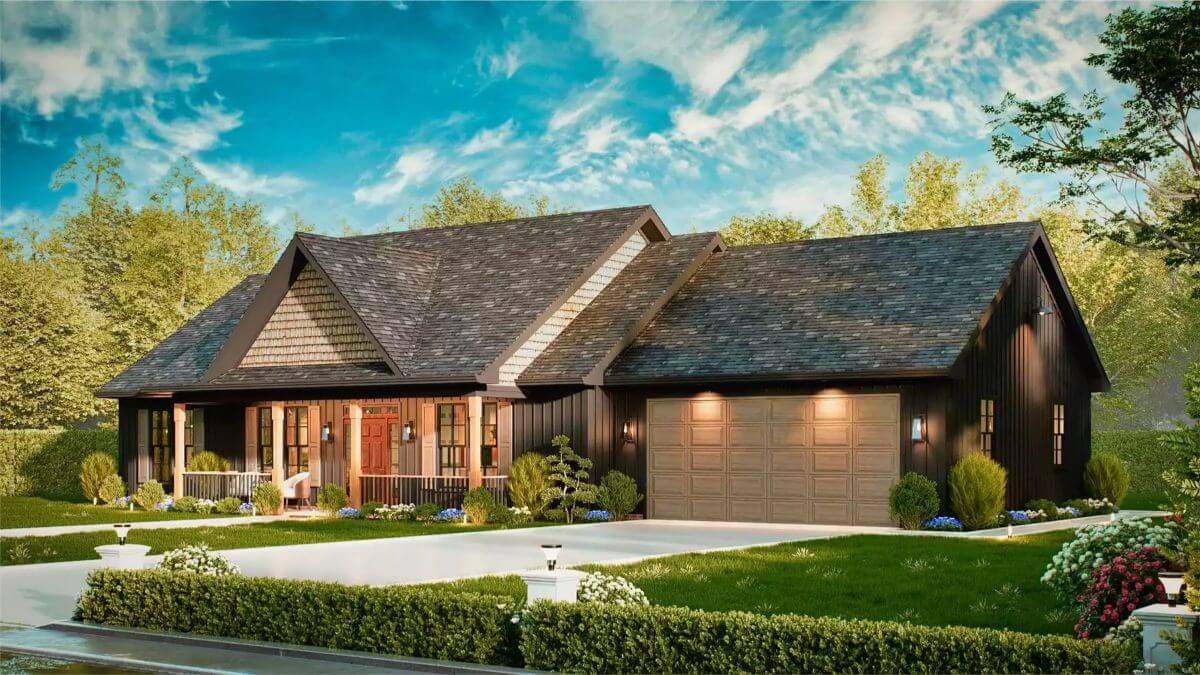
Rear View
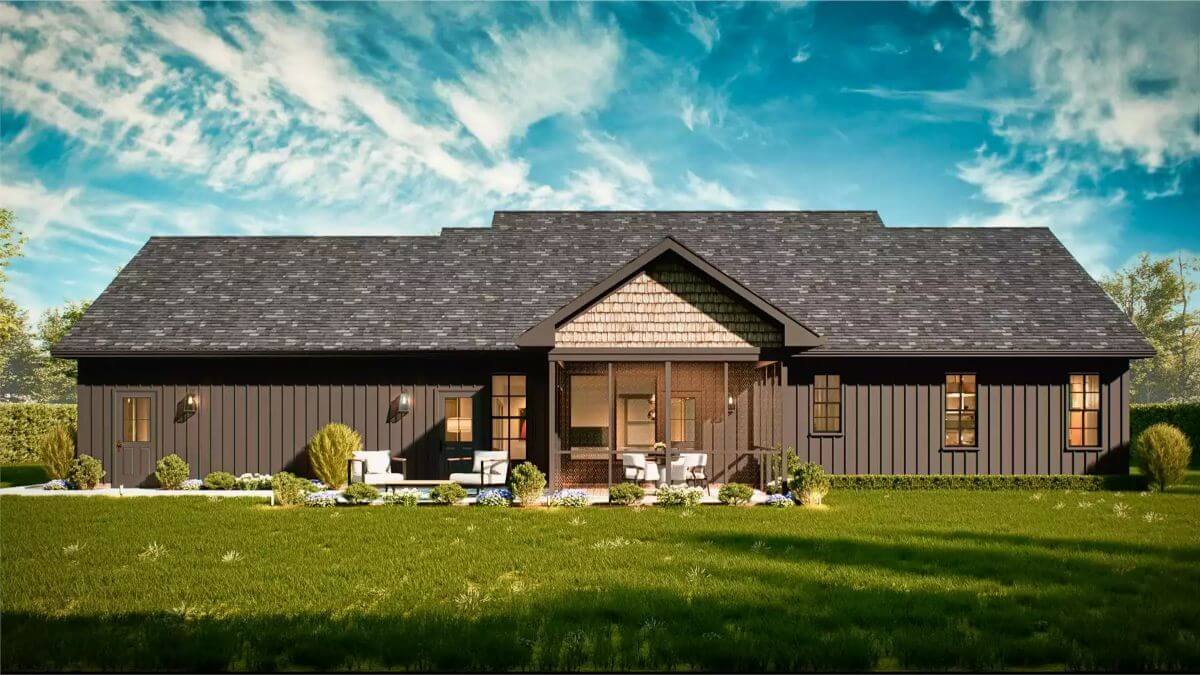
Family Room
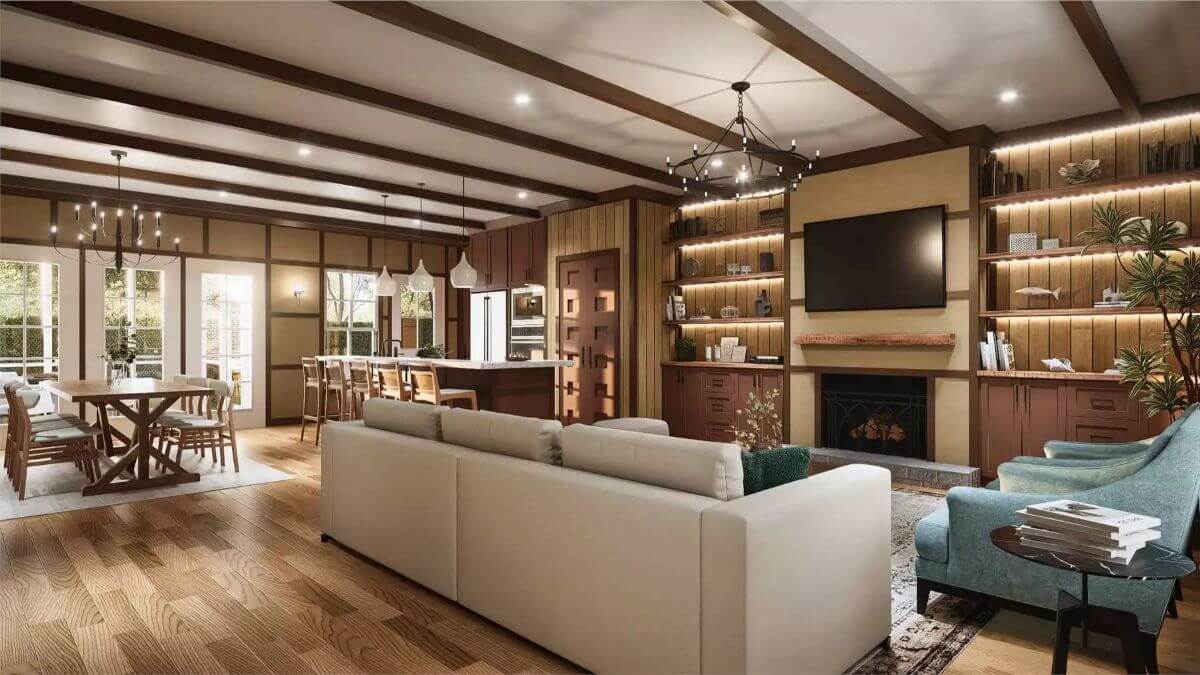
Family Room
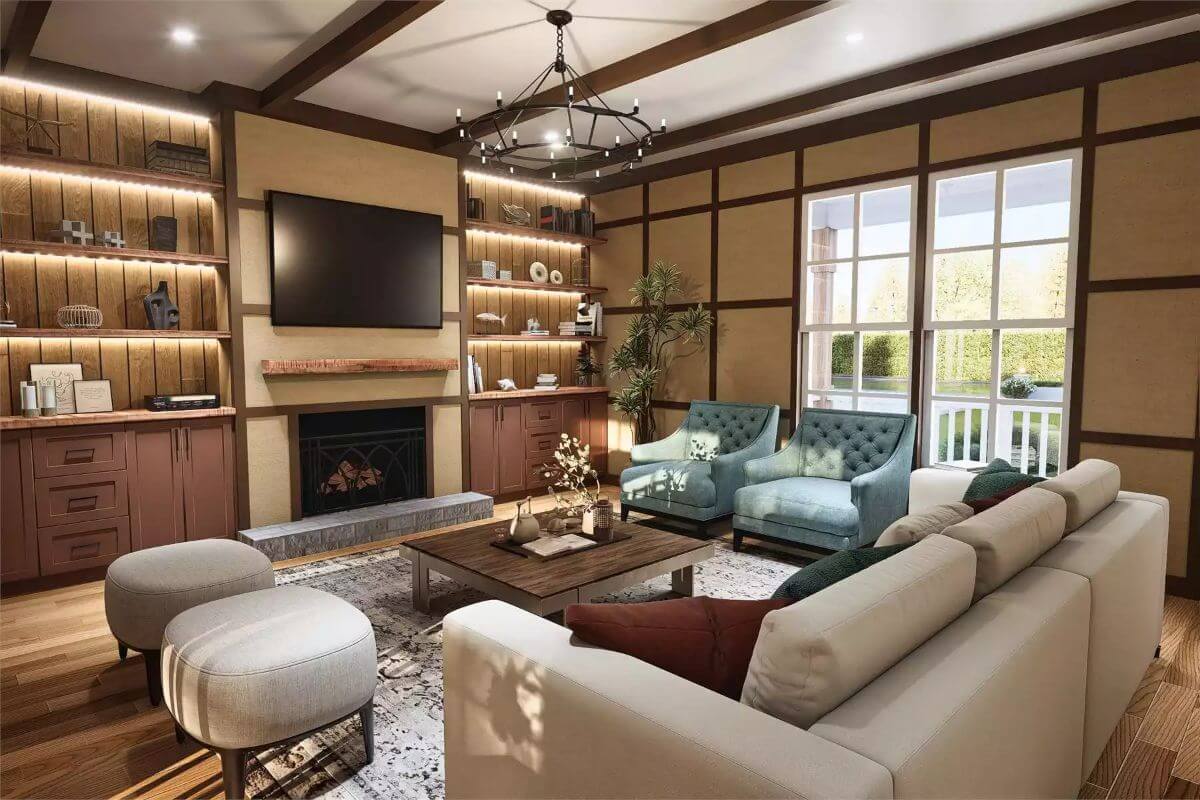
Family Room
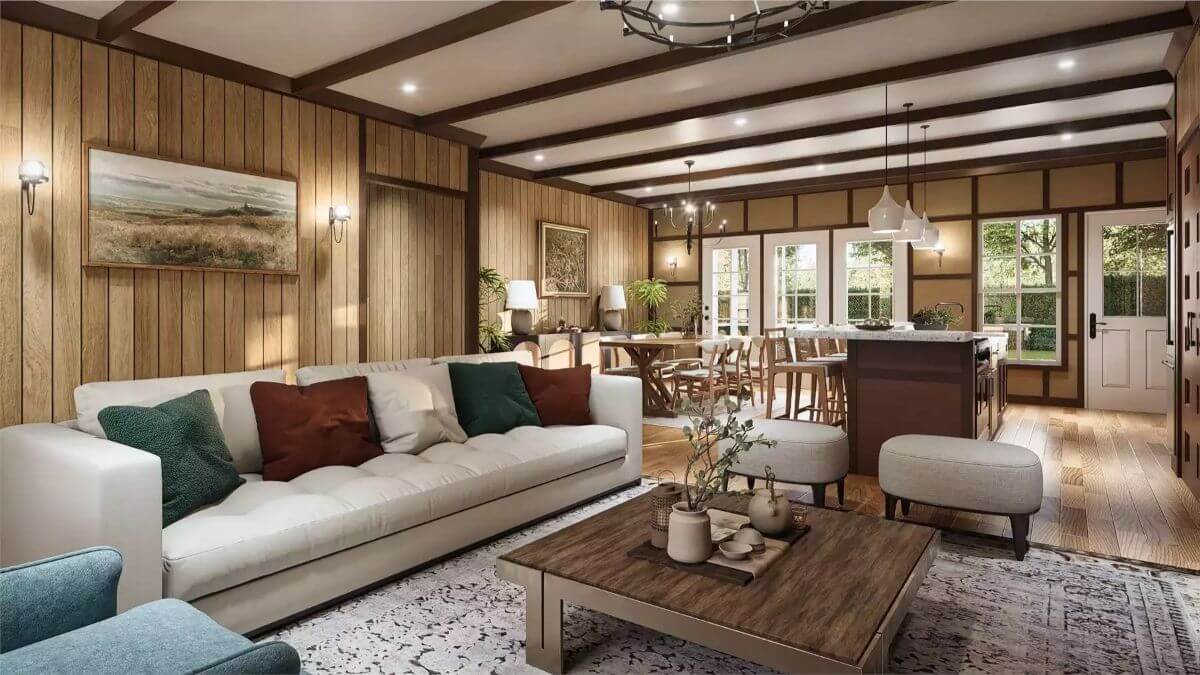
Kitchen
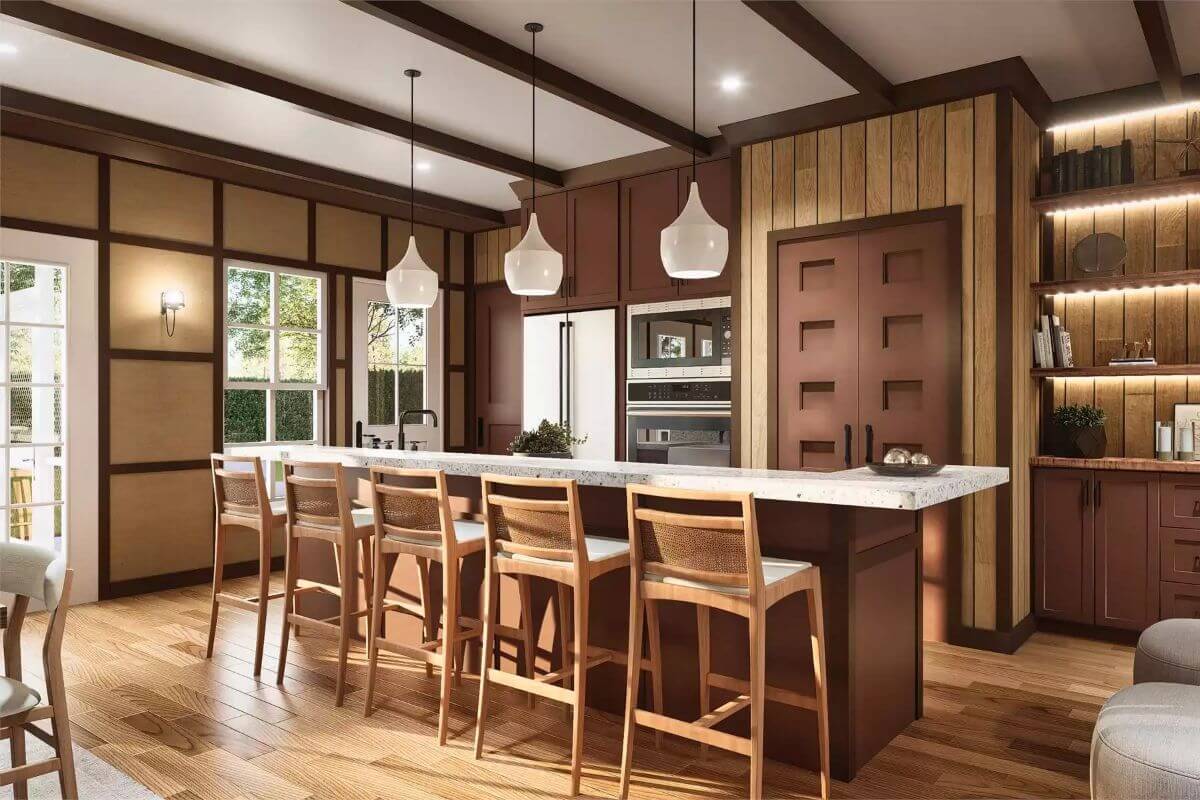
Dining Room
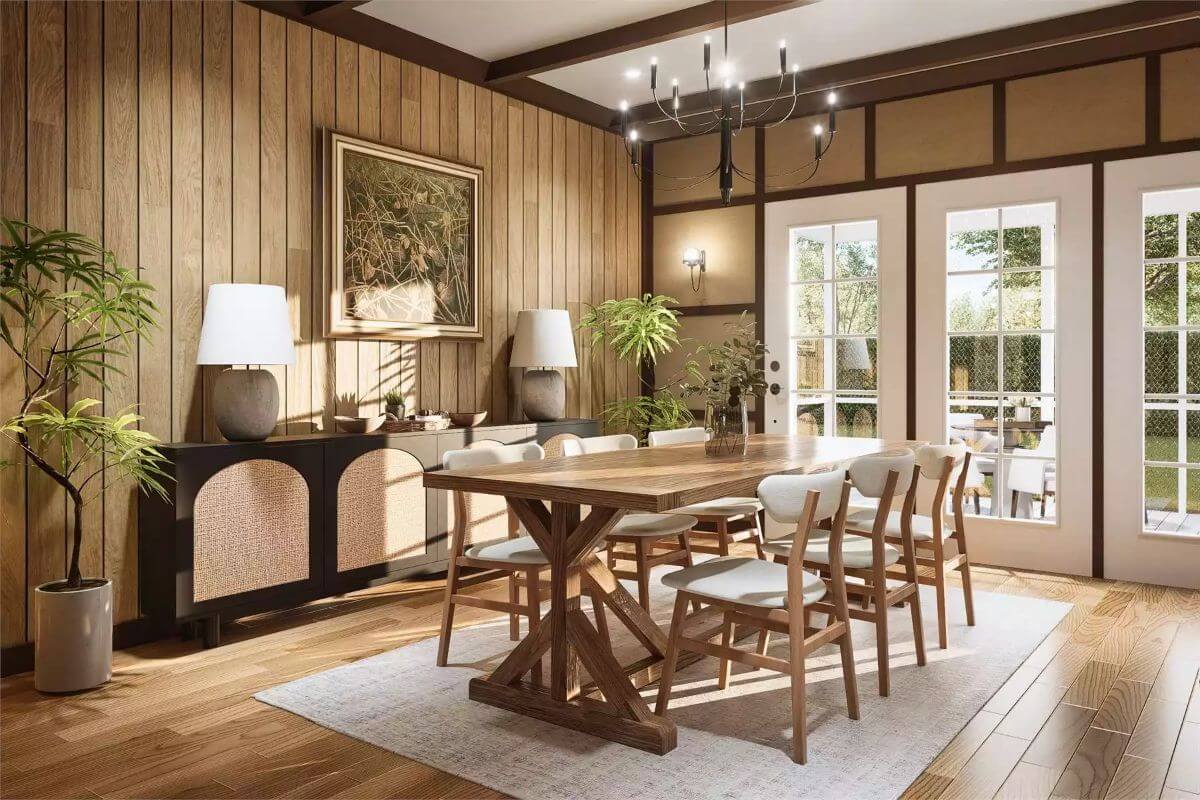
Primary Bedroom
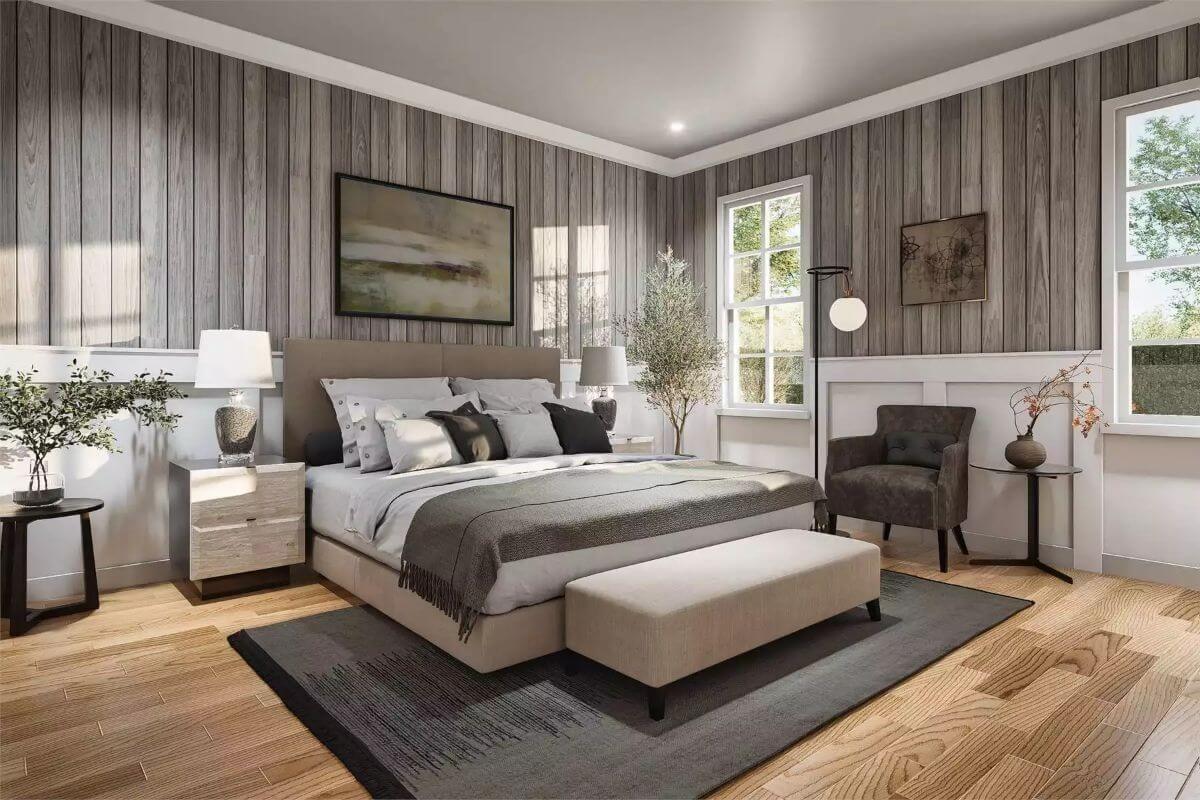
Primary Bathroom
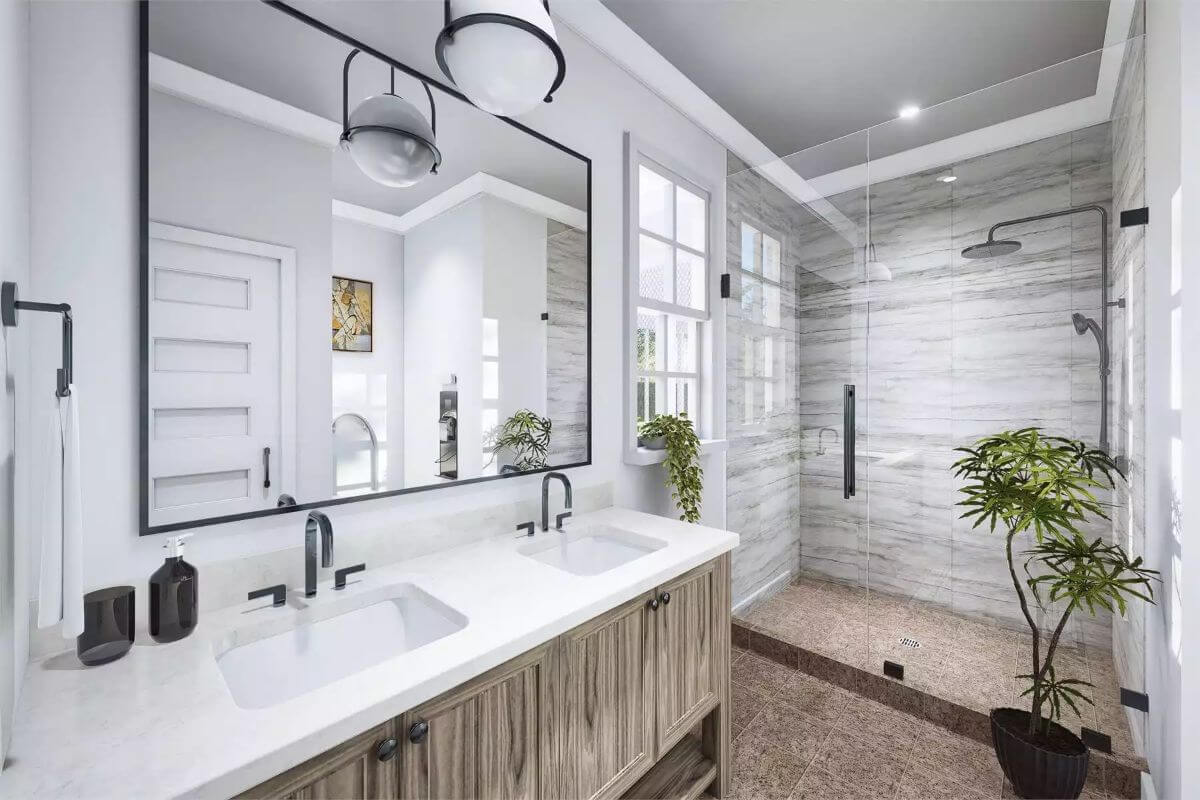
Primary Bathroom
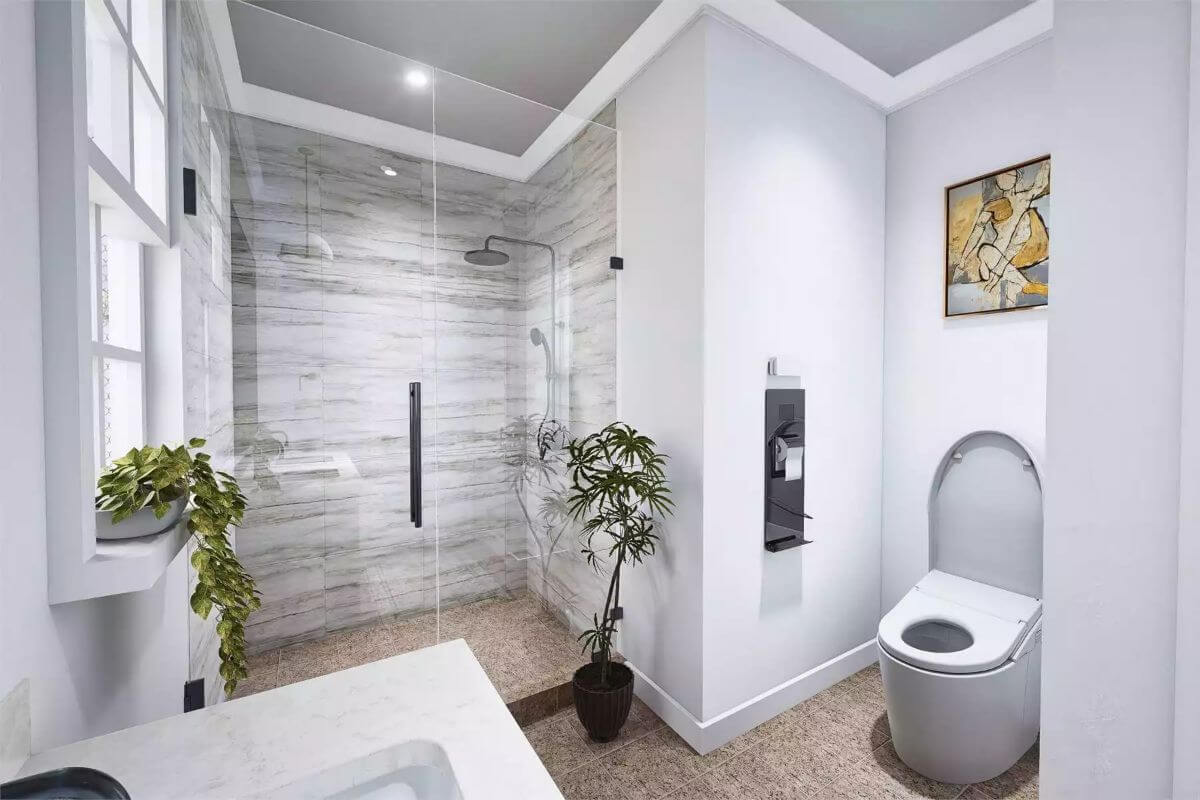
Laundry Room
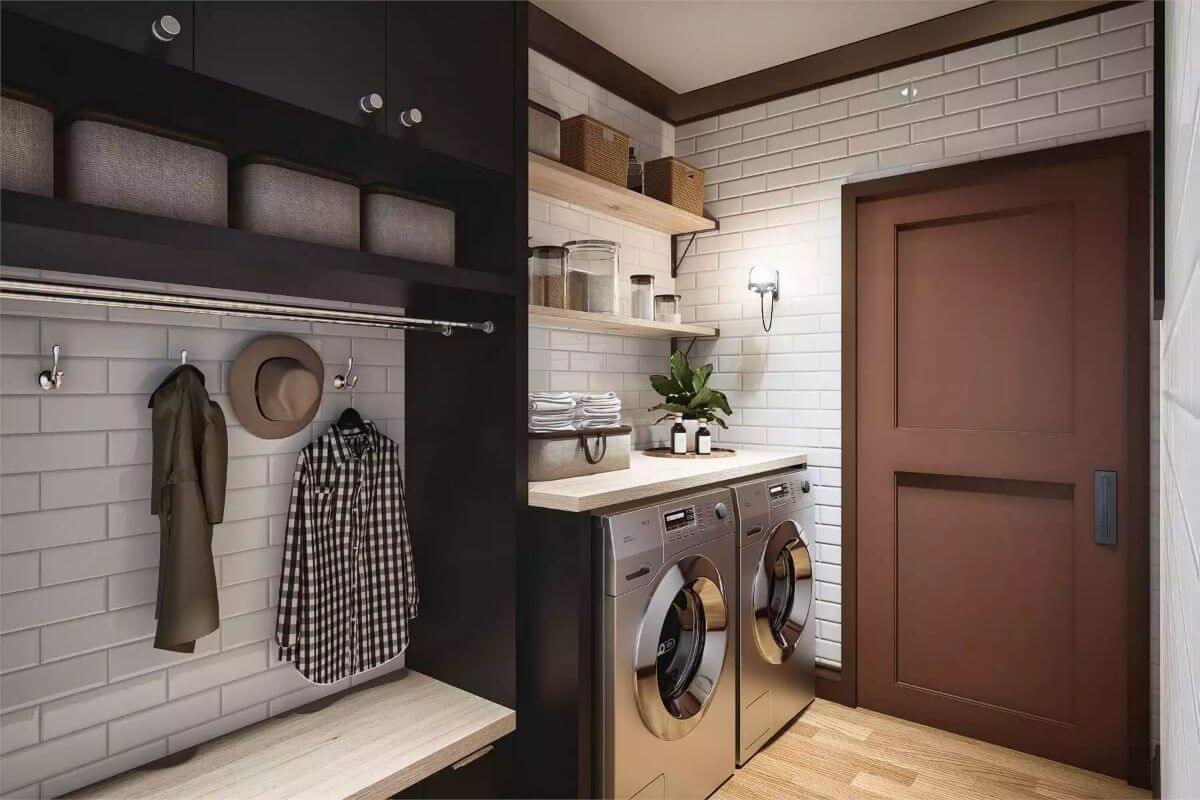
Details
This inviting ranch-style home features a charming blend of traditional and craftsman elements, highlighted by a central gable with shake siding and a deep-toned shingle roof. The warm wood tones of the front door and columns add a touch of rustic elegance, while the wide front porch provides a perfect space for relaxation. Large windows on either side of the entrance ensure the interior is flooded with natural light and offer a glimpse of the cozy ambiance within. The attached two-car garage integrates seamlessly into the design, maintaining the home’s cohesive curb appeal.
Inside, the layout is thoughtfully designed for comfort and functionality. The heart of the home is the open-concept family room, dining area, and kitchen, which effortlessly flow into one another to create an ideal space for both entertaining and everyday living. The family room is anchored by a prefabricated gas log fireplace and features built-in shelving for added storage and charm. The adjacent kitchen boasts a generous island with seating, a walk-in pantry, and convenient access to the utility room and garage.
The primary suite, located at the rear for added privacy, includes a spacious en-suite bath and a walk-in closet. Two additional bedrooms, each with its own closets, are positioned nearby and share a full bathroom. Additional features include a linen closet, a coat closet, and a desk area in the hallway. At the back of the home, a screened porch and open patio extend the living space outdoors, providing peaceful spots to enjoy the surrounding landscape.
Pin It!

The House Designers Plan THD-10839



