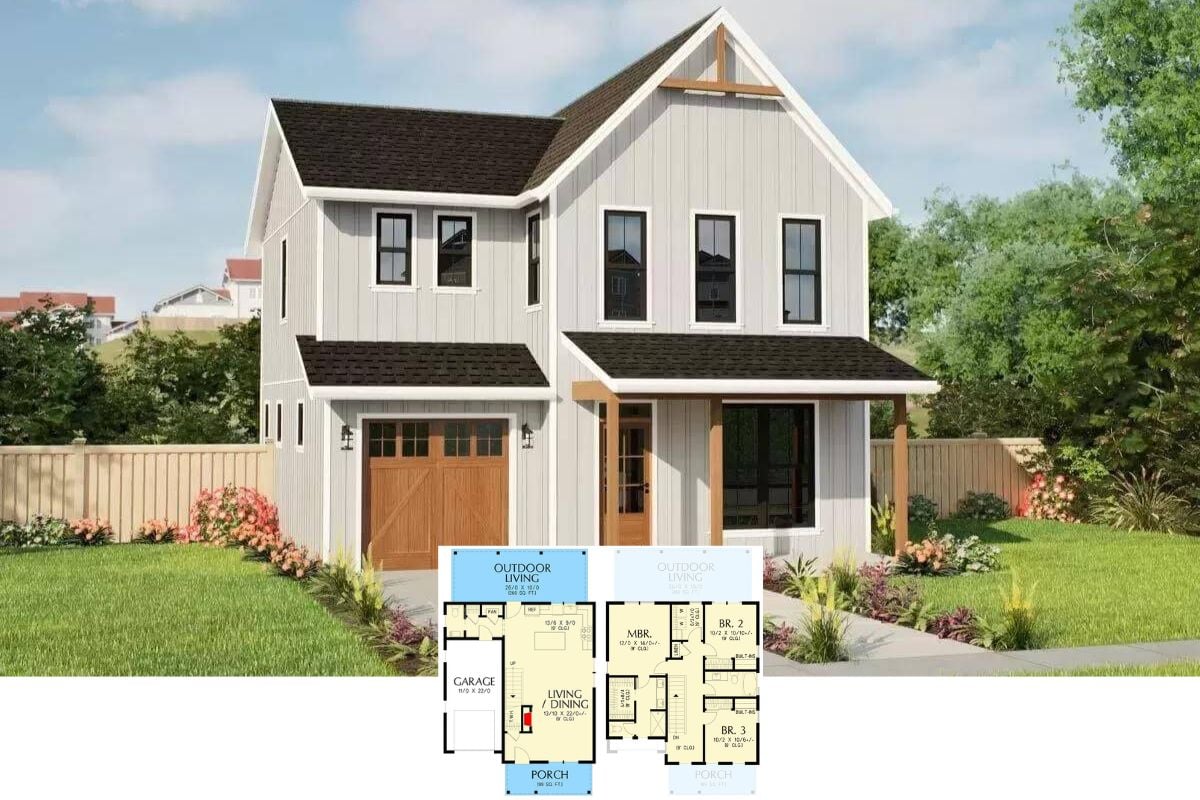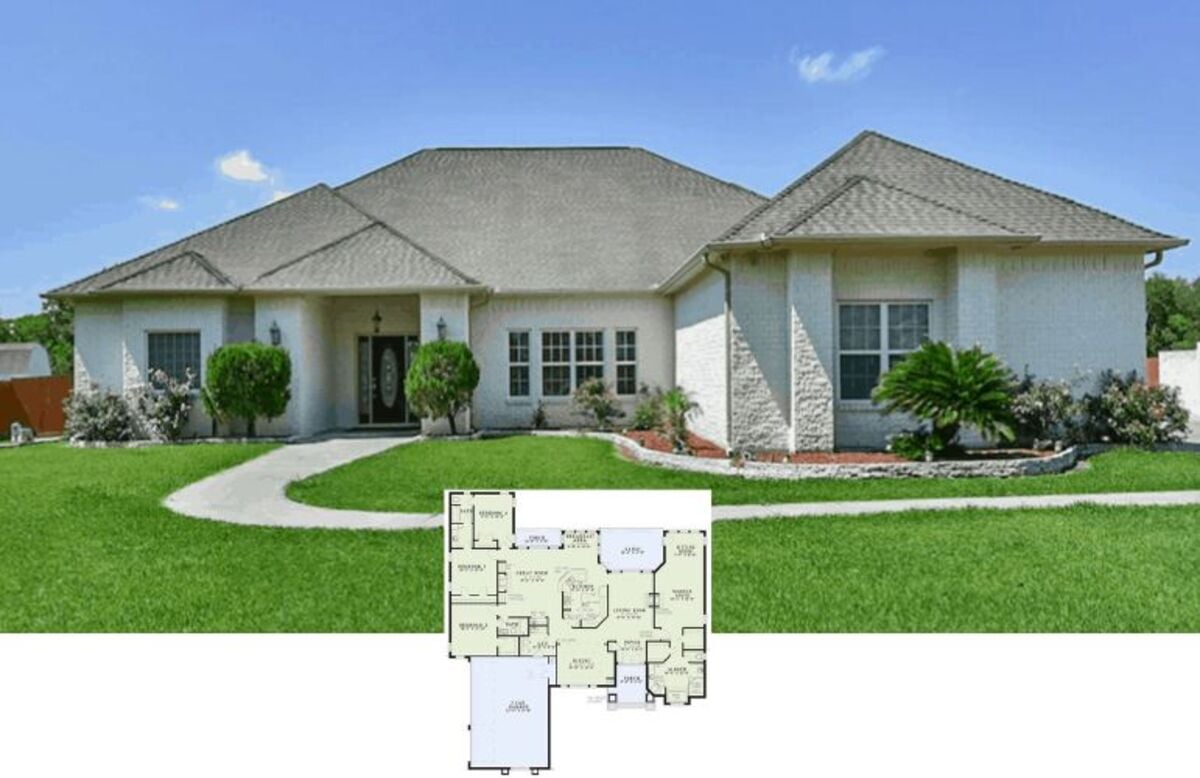
Would you like to save this?
Specifications
- Sq. Ft.: 1,517
- Bedrooms: 2
- Bathrooms: 2.5
- Stories: 1.5
Main Level Floor Plan

Second Level Floor Plan

🔥 Create Your Own Magical Home and Room Makeover
Upload a photo and generate before & after designs instantly.
ZERO designs skills needed. 61,700 happy users!
👉 Try the AI design tool here
Great Room

Great Room

Great Room

Dining Area

Would you like to save this?
Dining Area

Dining Area and Kitchen

Kitchen

Kitchen

Left View

Right View

Rear View

Details
This arts and crafts home blends classic country elements with modern functionality. The exterior features board and batten siding, a metal roof, and a welcoming wraparound porch with stone-accented columns, offering a cozy and inviting presence. Two dormer windows add character and provide natural light to the upper level, while a brick chimney enhances the home’s rustic appeal.
The main level is designed for open and easy living, with the great room serving as the central gathering space. A vaulted ceiling and fireplace create a warm and spacious atmosphere, flowing seamlessly into the kitchen and dining area. The kitchen includes an island and a walk-in pantry for added convenience. The primary suite is privately tucked on the home’s rear, featuring a spa-like bath and a walk-in closet. A covered grilling porch extends the living space outdoors, perfect for entertaining.
The upper level offers additional accommodations with a loft that overlooks the great room, providing a flexible space for relaxation or work. A secondary bedroom and a full bathroom ensure comfort for guests or family members. There is also an option for an additional bedroom, allowing for customization based on needs.
Pin It!

🔥 Create Your Own Magical Home and Room Makeover
Upload a photo and generate before & after designs instantly.
ZERO designs skills needed. 61,700 happy users!
👉 Try the AI design tool here
The Plan Collection – Plan 193-1269






