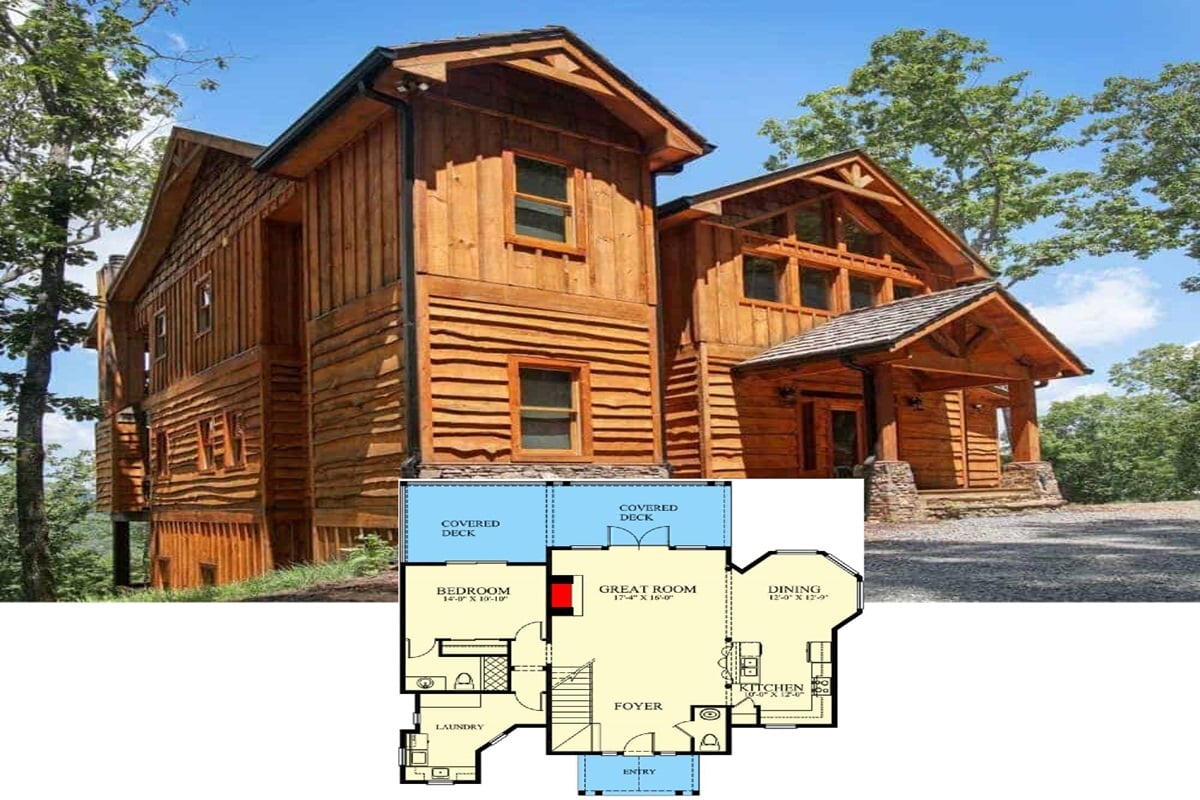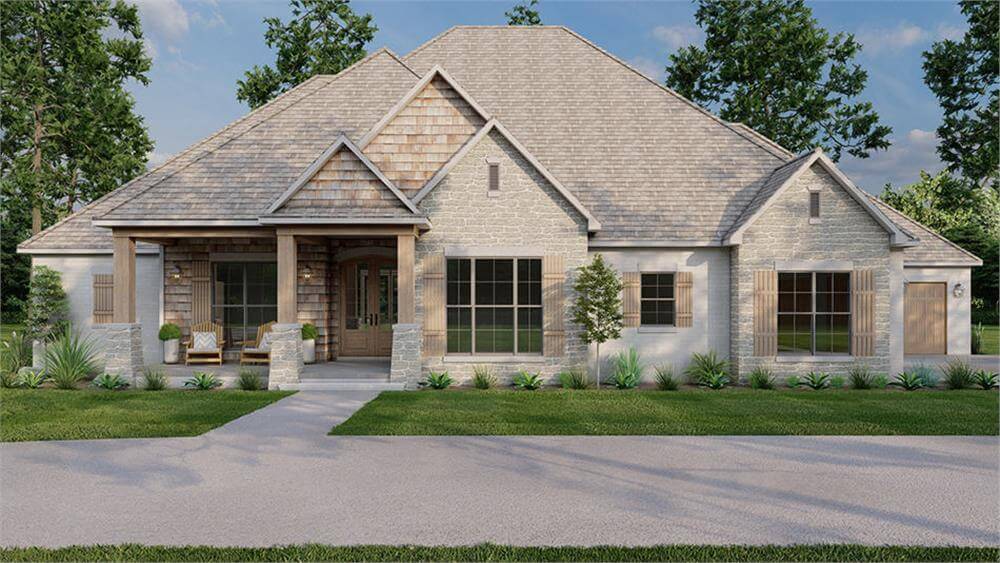
Would you like to save this?
Specifications
- Sq. Ft.: 2,340
- Bedrooms: 4
- Bathrooms: 3.5
- Stories: 1
- Garage: 4
Main Level Floor Plan
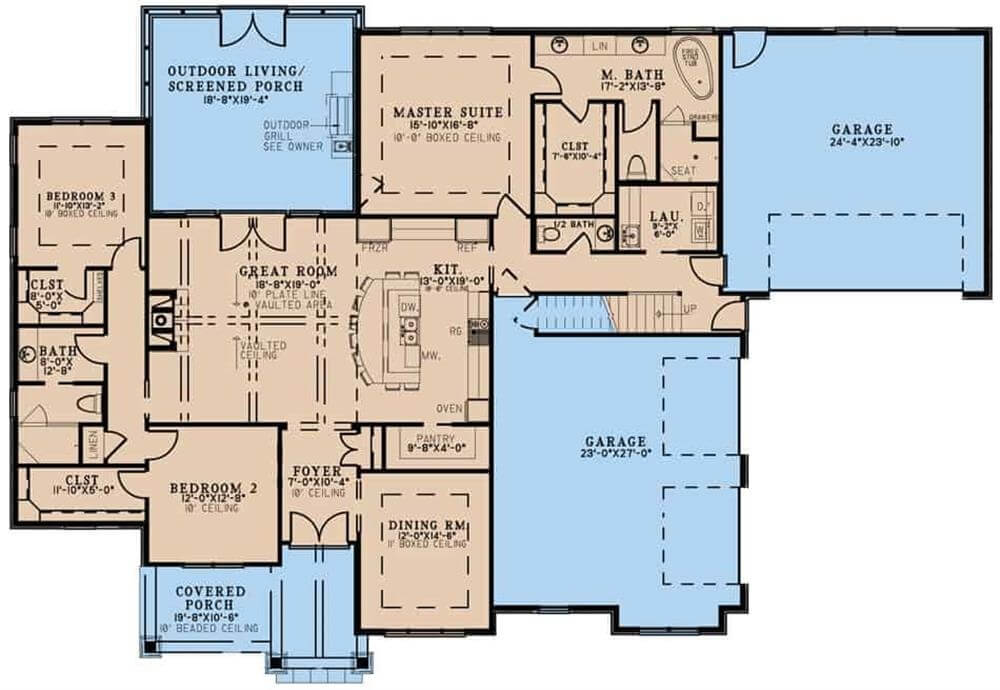
Second Level Floor Plan
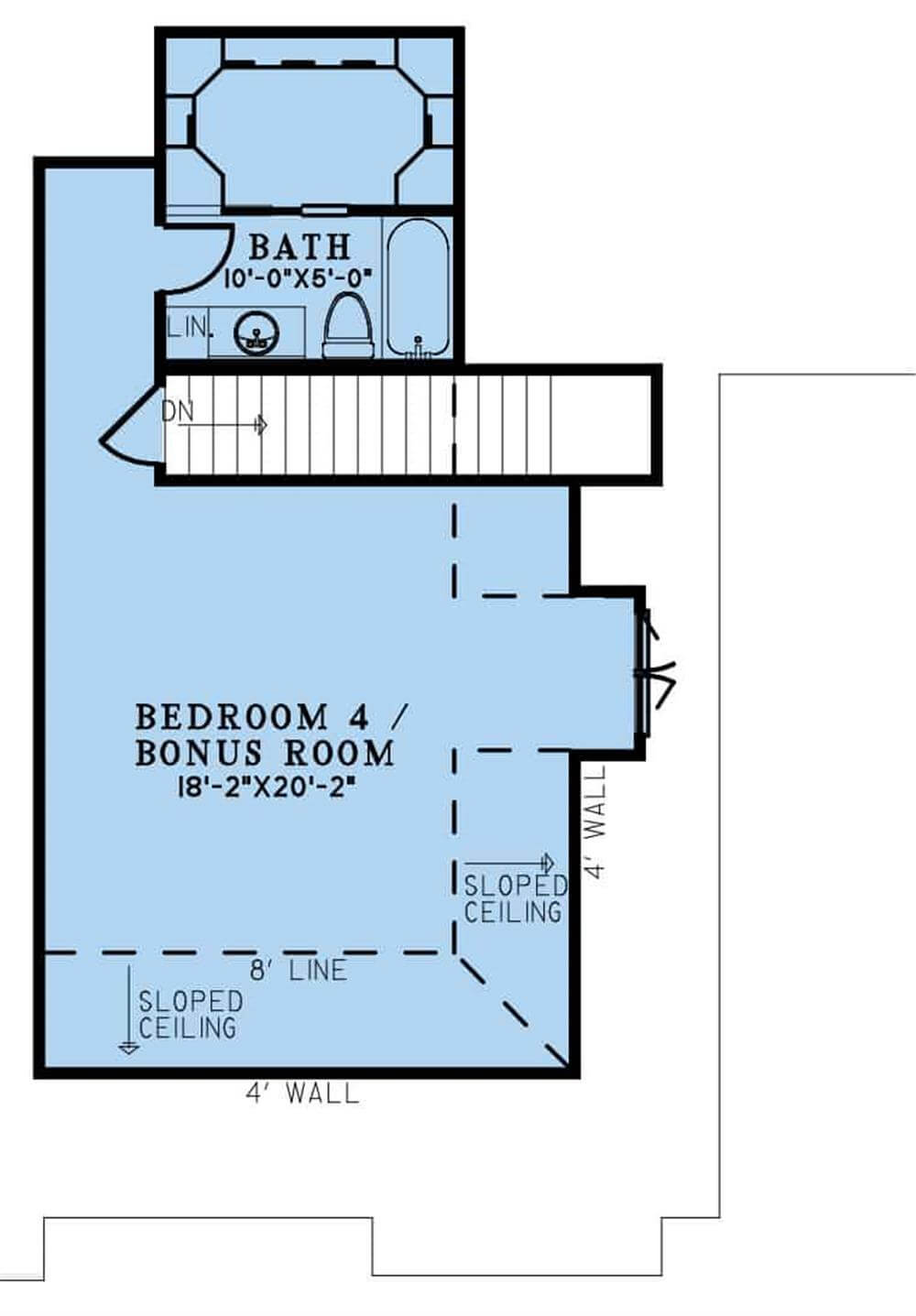
🔥 Create Your Own Magical Home and Room Makeover
Upload a photo and generate before & after designs instantly.
ZERO designs skills needed. 61,700 happy users!
👉 Try the AI design tool here
Great Room
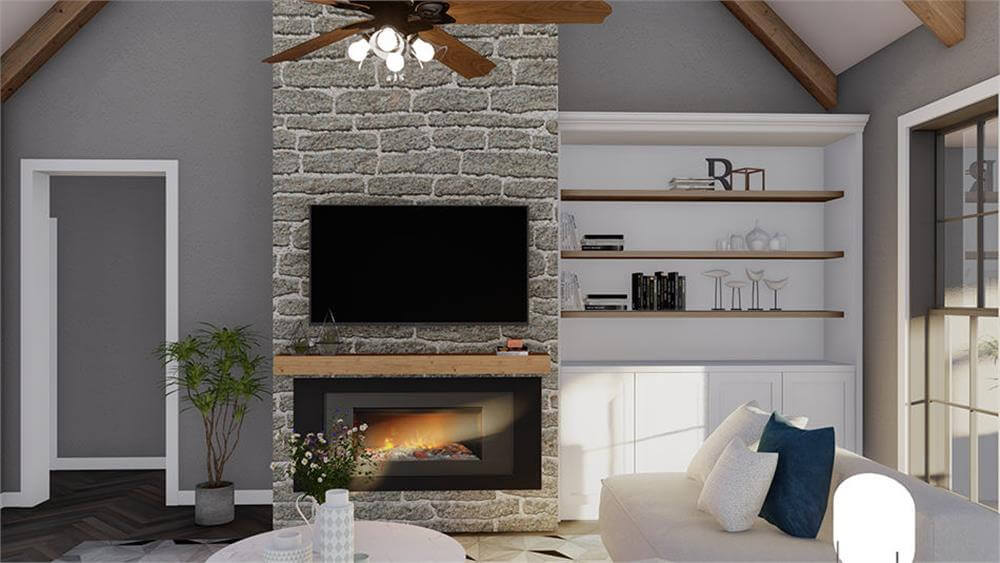
Great Room
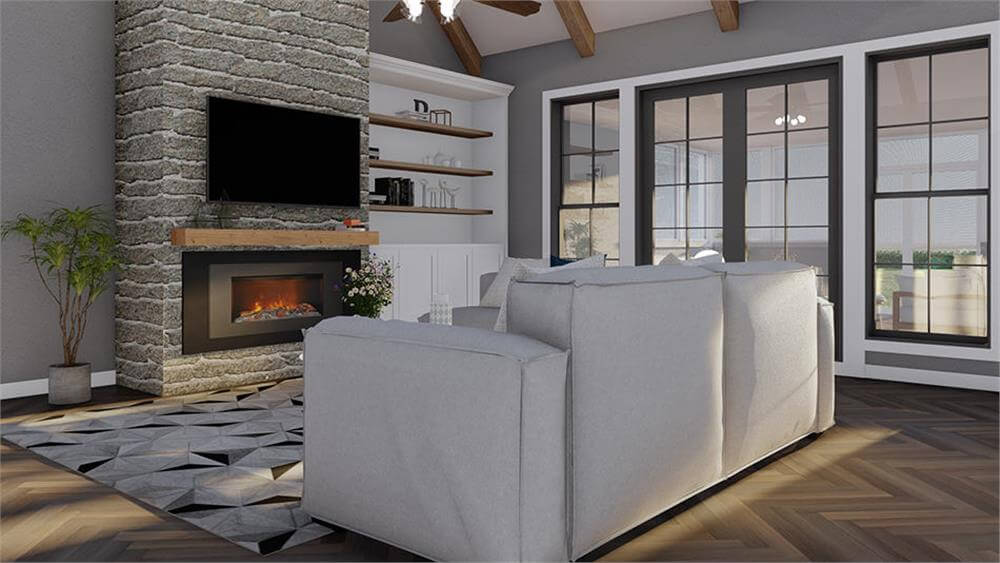
Great Room
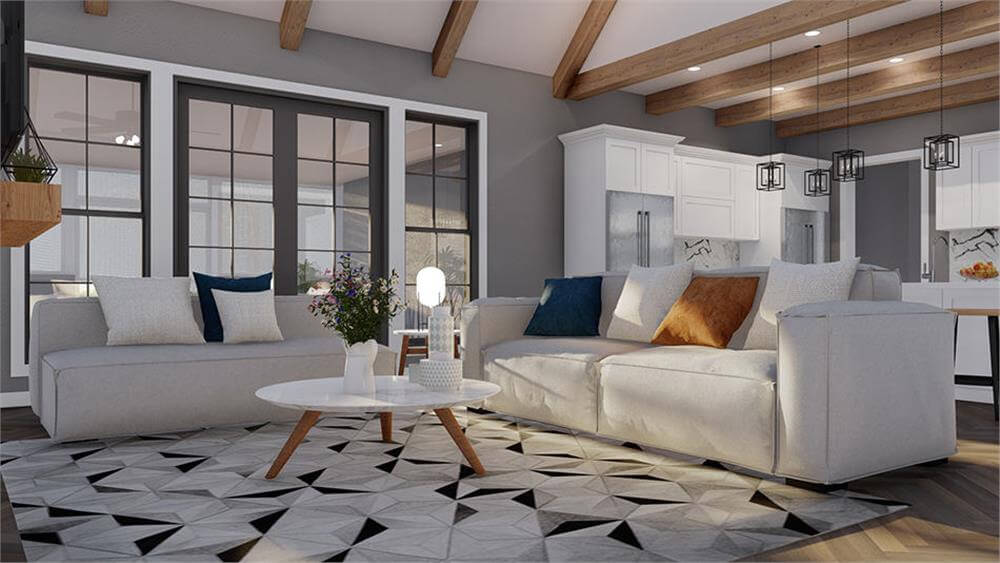
Kitchen
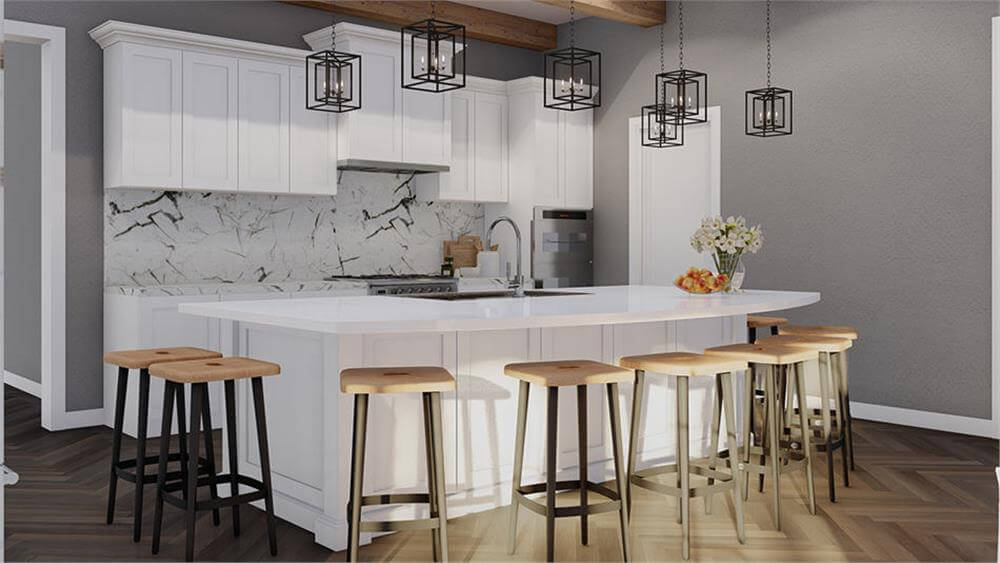
Would you like to save this?
Kitchen
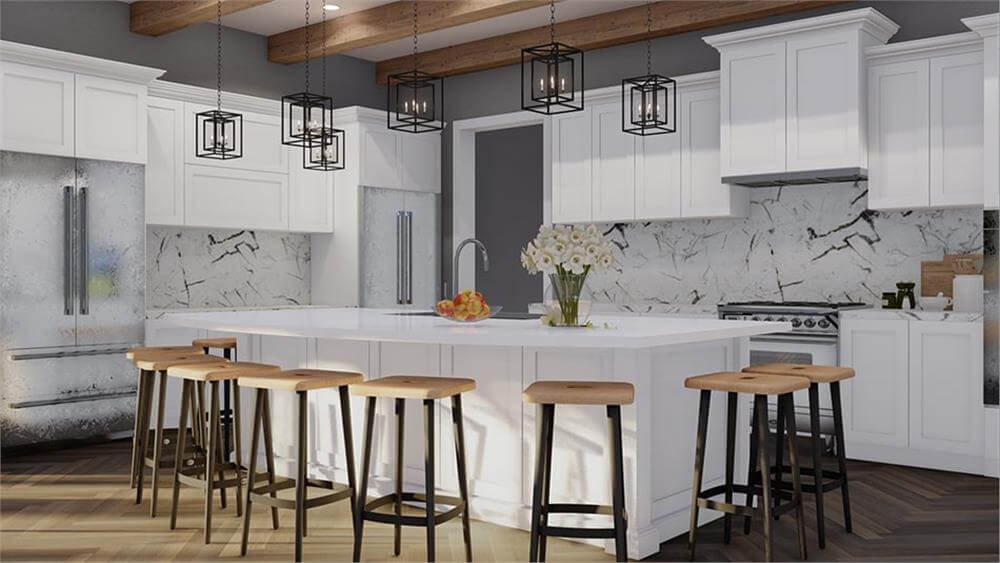
Kitchen
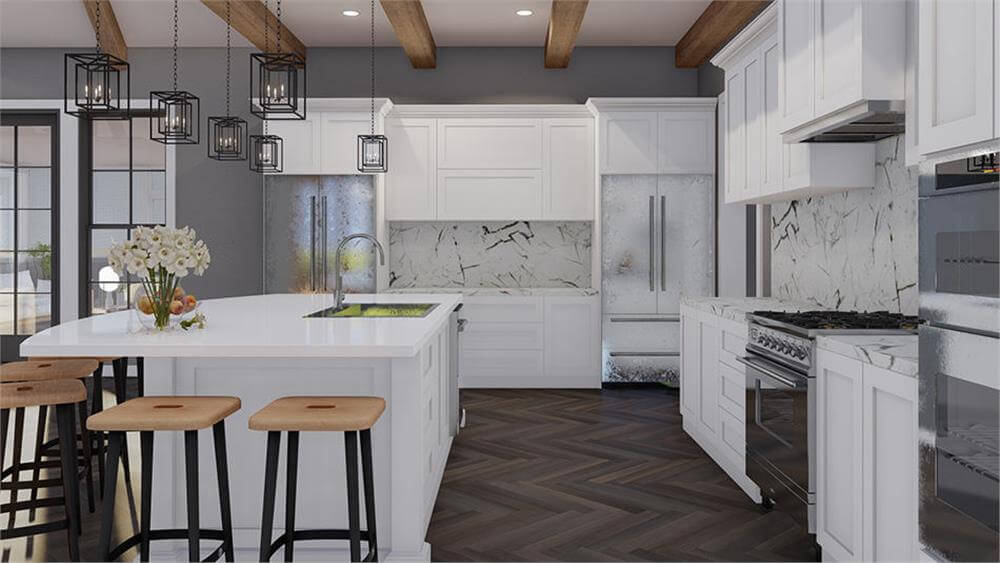
Kitchen Island
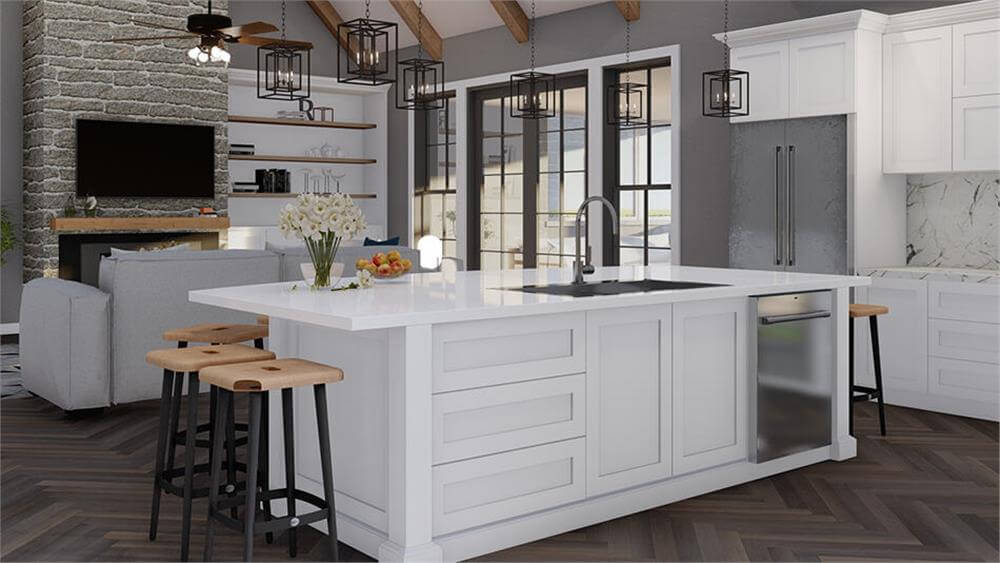
Right View
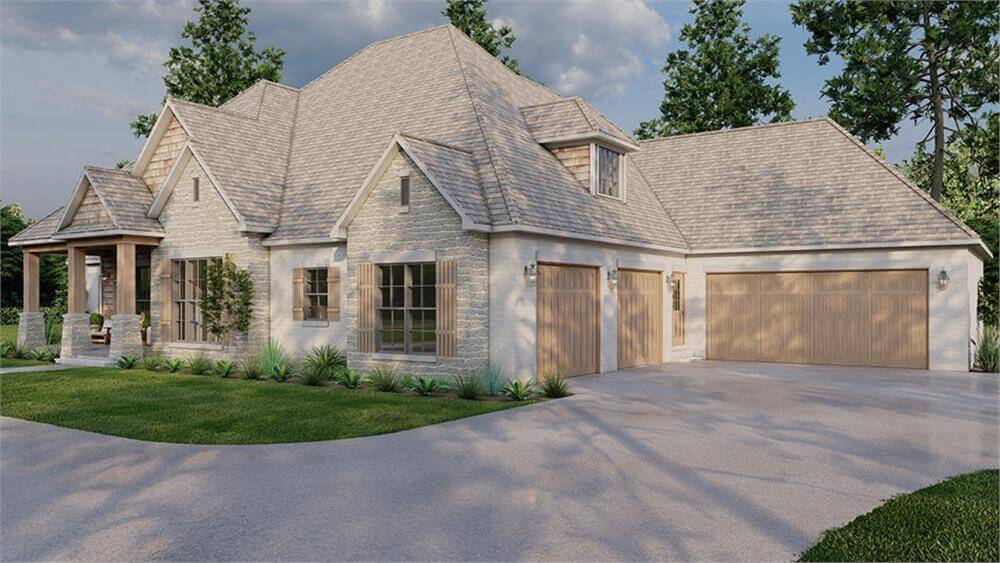
Left View
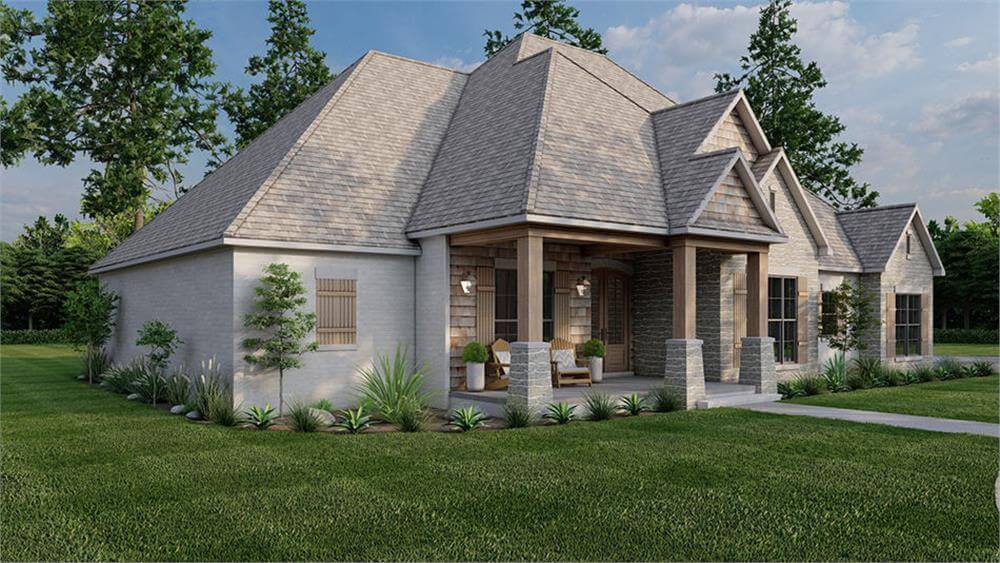
Rear View
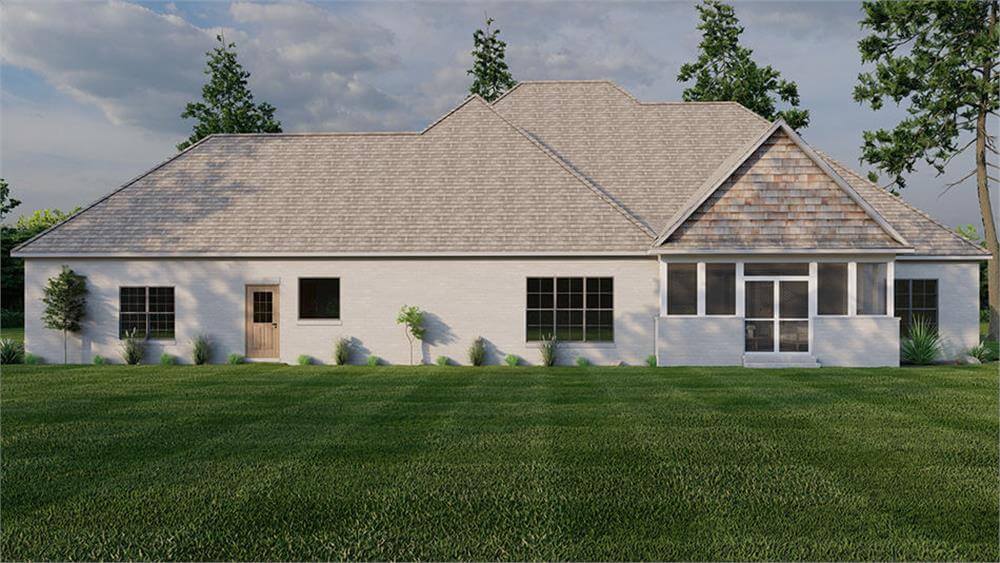
Details
This arts and crafts home combines refined craftsmanship with timeless curb appeal, featuring a mix of stone and shingle textures across a multi-gabled roofline. Wooden columns frame the welcoming front porch, while shutters and oversized windows enhance the warm, artisan-inspired aesthetic.
Inside, the home offers a thoughtful open layout with high-end finishes and functional flow. The main level centers around a vaulted great room with direct access to an outdoor living area, perfect for seamless indoor-outdoor entertaining. The adjacent kitchen boasts a large central island, a walk-in pantry, and easy access to the dining room, making it ideal for both everyday living and hosting guests.
The split-bedroom layout includes a luxurious primary suite with a tray ceiling, a spa-inspired bath, and an oversized walk-in closet. Two additional bedrooms share a full bath on the opposite side of the home, providing privacy for family or guests. A laundry room, half bath, and dual garages enhance the home’s practicality.
Upstairs, a versatile bonus room with an en suite bath serves perfectly as a fourth bedroom, guest retreat, or home office.
Pin It!
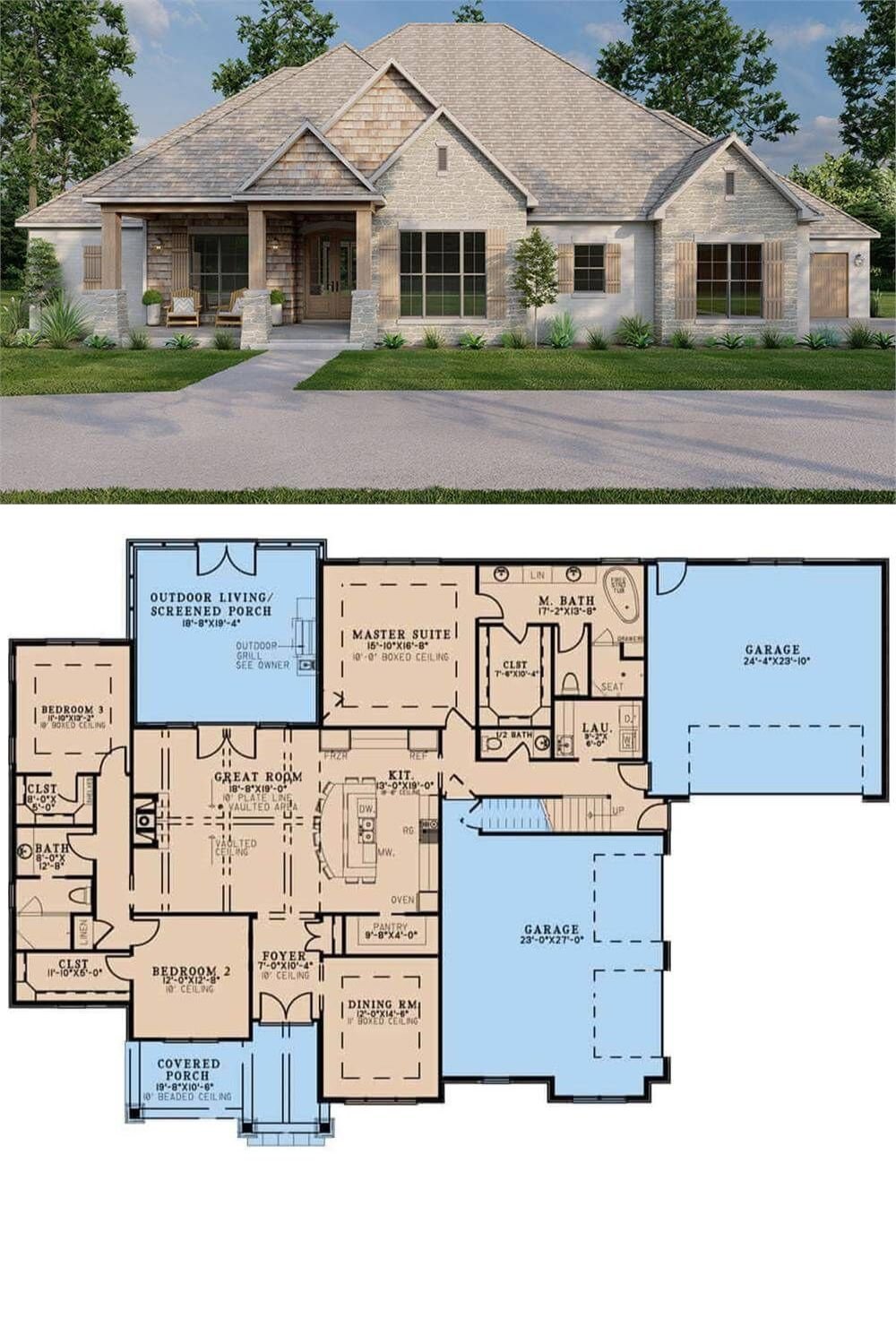
The Plan Collection – Plan 193-1258




