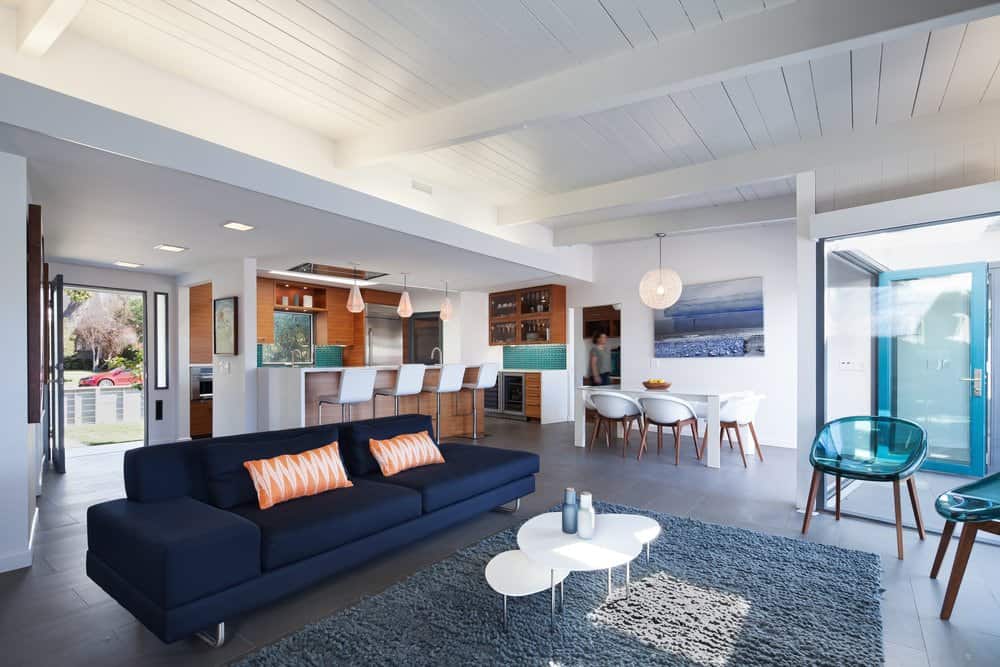
Would you like to save this?
Location: Kyiv
Completed: 2018
Area: 50 sq.m
Design: Maryna Bovkun and Kristina Anikina
Construction team: Rente
Would you like to save this?
It is the apartment to rent over a long period of time.
It was a one-room apartment with a kitchen in the original. However, the planning was changed. Now it is a studio with living and kitchen areas, a separate bedroom, and a cloakrom.




















