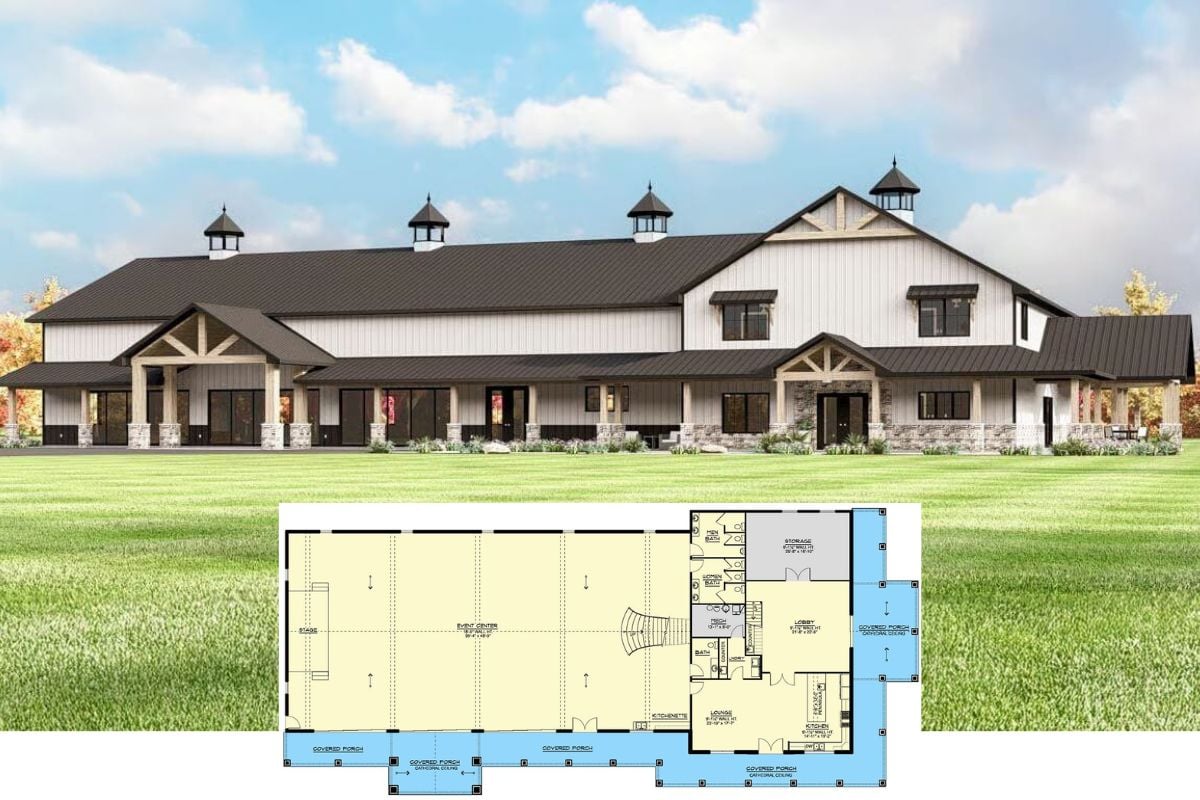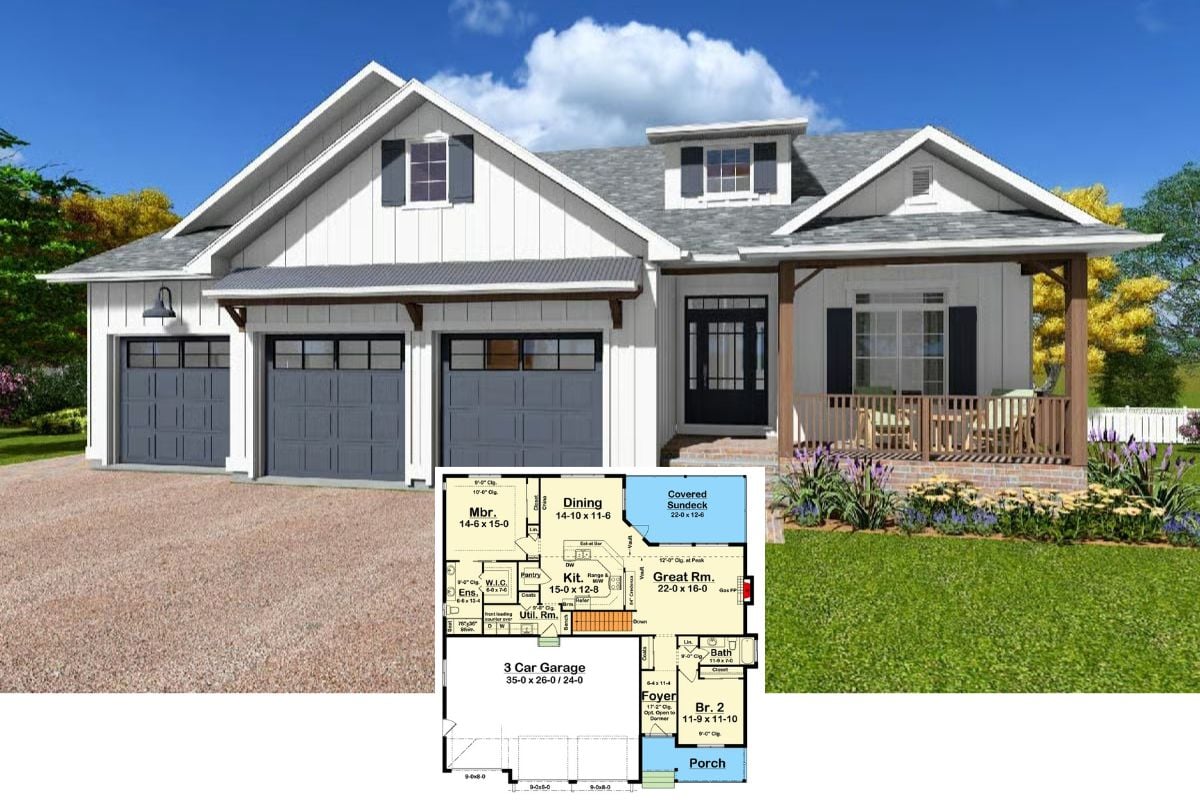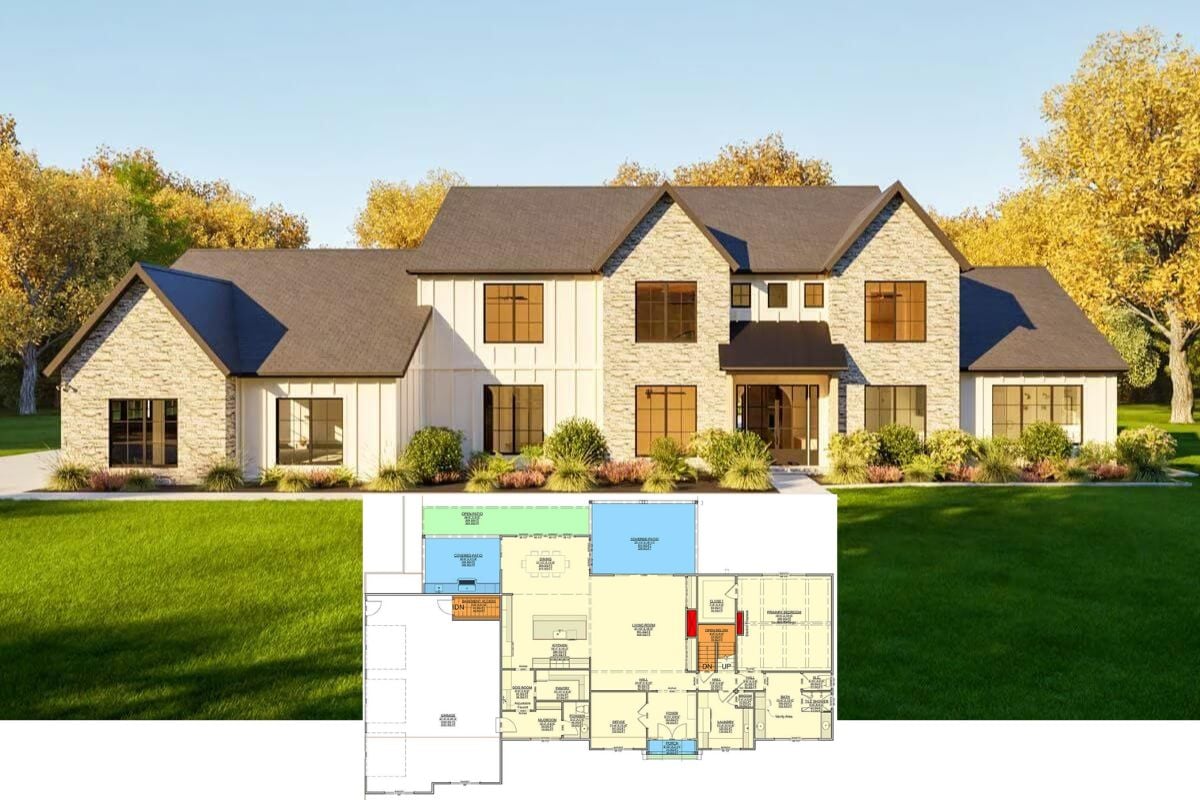
Below, check out the 2D floor plans, estimated cost to build this customizable home by region, mortgage payment calculator to get ideas as to what your mortgage payment would be, links to financing options and photos showcasing the interior design.
Specifications
- Sq. Ft.: 2,767
- Bedrooms: 2-5
- Bathrooms: 2.5
- Stories: 1
- Garage: 4
Main Level Floor Plan

Lower Level Floor Plan

🔥 Create Your Own Magical Home and Room Makeover
Upload a photo and generate before & after designs instantly.
ZERO designs skills needed. 61,700 happy users!
👉 Try the AI design tool here
How much does it cost to build this house plan?
Below is the approximate cost to build this house plan.
| Floors | 1 |
| Total Living Sq Ft: | 2767 |
| Bedrooms: | 2 |
| Baths: | Full: 2 Half: 1 |
| Width: | 109 ft |
| Depth: | 81 ft |
Estimated Cost-to-Build by Region for Plan # 161-1154
| Area/Region | Median Cost | Average Cost |
|---|---|---|
| National – U.S. | $451,436 | $503,843 |
| Midwest | $546,676 | $563,195 |
| Northeast | $535,387 | $631,706 |
| South | $401,243 | $426,007 |
| West | $474,347 | $583,533 |
Important Notes
The cost estimates above have been calculated using the latest data released by the U.S. Census Bureau.
The estimated cost-to-build shown for this plan are only estimations. Actual costs can vary significantly from average and median cost estimates based upon the actual selection of materials and finishes made as well as specific local code and market conditions.
Excludes site development costs such as land cost, site clearing, excavation, porches, decks, patios, basement/crawlspace costs, and other site-related costs. Estimates are based upon the living (heated) square footage of the plan only and do not account for construction costs related to garages, bonus rooms, porches, patios, or basement/crawlspace foundations.
Mortgage Calculator to Estimate Your Monthly Payments
If you’re not sure how much home you can afford, check out our home affordability calculator.
Rear View

Covered Deck

Patio

Front Entry

Foyer

Great Room

Kitchen

Kitchen

Primary Bedroom

Wet Bar

🔥 Create Your Own Magical Home and Room Makeover
Upload a photo and generate before & after designs instantly.
ZERO designs skills needed. 61,700 happy users!
👉 Try the AI design tool here
Details
This contemporary ranch-style home blends modern elegance with rustic charm. The exterior features a combination of light vertical siding and striking stone accents, creating a balanced and sophisticated façade. A covered front entryway and an expansive deck at the rear provide inviting spaces for outdoor living.
Inside, the great room seamlessly flows into the dining area and gourmet kitchen, which features a large island and walk-in pantry. A mudroom and laundry room near the garage entrance provide practical storage and organization. The rear covered deck extends the living space outdoors, perfect for dining or relaxing.
The primary suite includes a spacious walk-in closet, a well-appointed bath, and private access to the rear deck. An additional bedroom and a private den offer flexible living spaces, perfect for guests or a home office.
The finished basement is designed for recreation and comfort, featuring a large recreation area ideal for family activities and gatherings. A built-in bar adds to the entertainment appeal, while a dedicated game nook provides extra space for leisure. Three additional bedrooms offer privacy for family members or guests, each conveniently located near full bathrooms. The walk-out patio ensures easy access to outdoor spaces, enhancing the home’s indoor-outdoor flow.
Pin It!

The Plan Collection – Plan 161-1154






