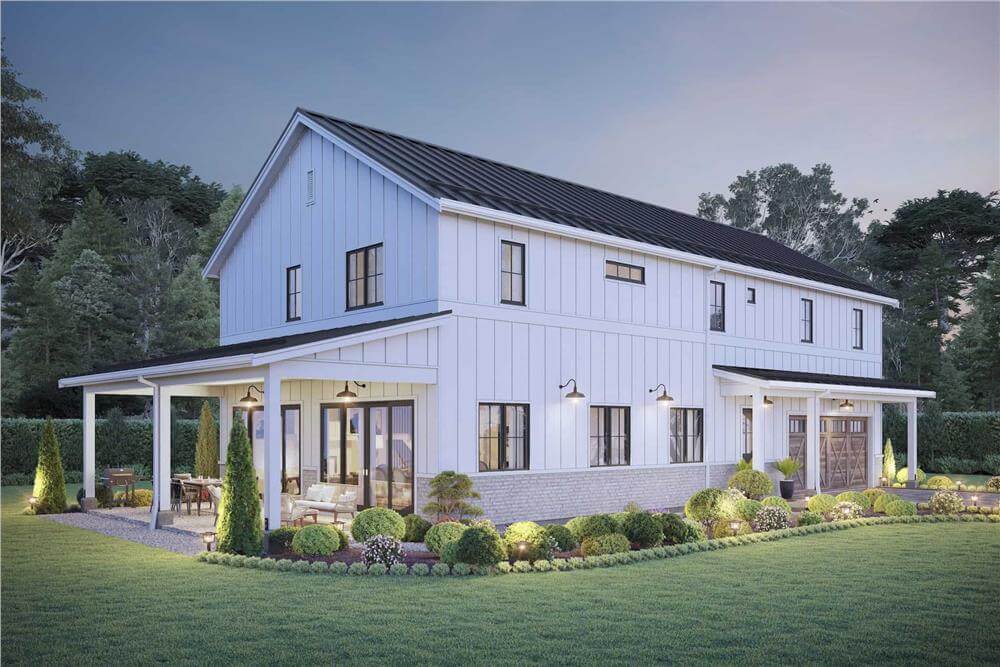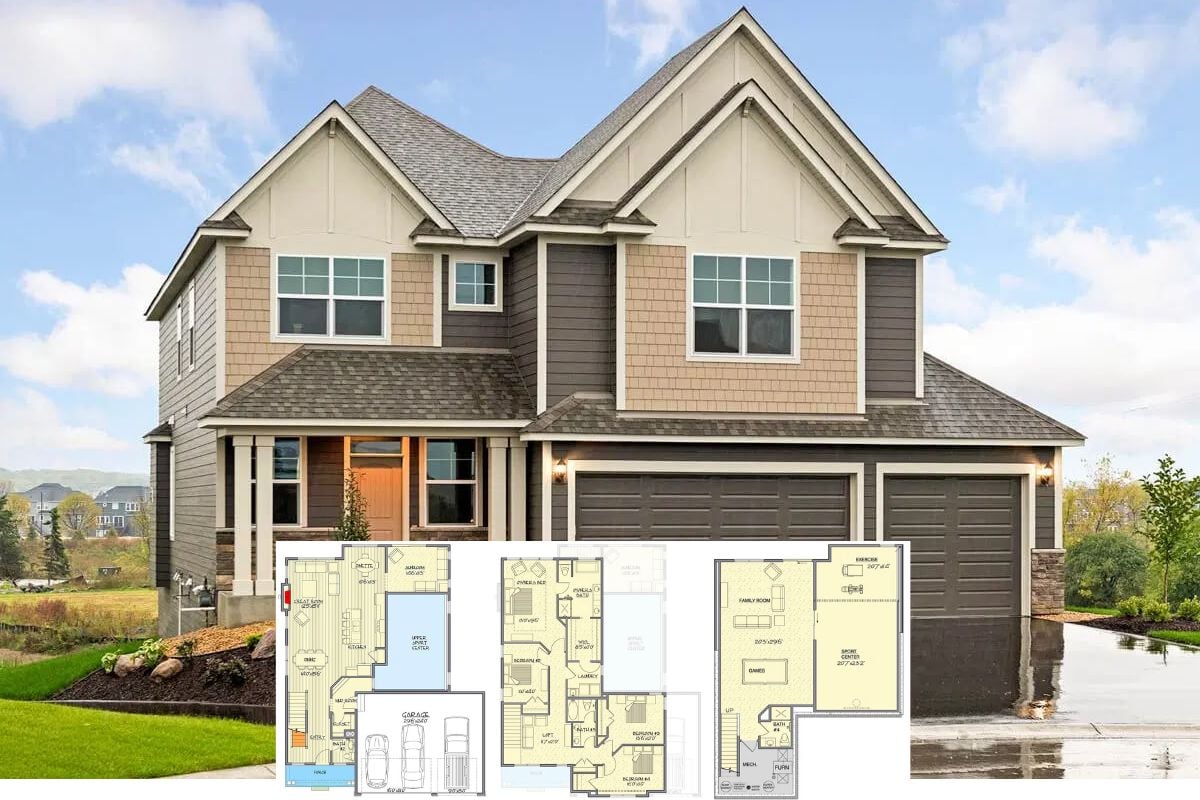
Would you like to save this?
Specifications
- Sq. Ft.: 2,340
- Bedrooms: 5
- Bathrooms: 2.5
- Stories: 2
- Garage: 3
Main Level Floor Plan

Second Level Floor Plan

🔥 Create Your Own Magical Home and Room Makeover
Upload a photo and generate before & after designs instantly.
ZERO designs skills needed. 61,700 happy users!
👉 Try the AI design tool here
Lower Level Floor Plan

Front View

Open-Concept Living

Front Elevation

Would you like to save this?
Right Elevation

Left Elevation

Rear Elevation

Details
White board and batten siding accentuated with brick trims gives this 5-bedroom barndominium a great curb appeal. It features a covered entry and an oversized 3-car garage with an RV bay.
Inside, an open floor plan seamlessly integrates the living room, dining area, and kitchen. A fireplace flanked by built-ins creates an inviting ambiance while sliding glass doors open to a covered patio, perfect for lounging or alfresco dining.
The main level also includes a quiet den for work or relaxation and a mudroom that provides convenient access to the garage.
Upstairs, you’ll find four additional bedrooms, each thoughtfully arranged to provide comfort and privacy, along with a shared full bath. The primary bedroom is a private retreat, boasting a well-appointed ensuite and multiple closets for ample storage.
For those looking to expand, the lower level offers incredible potential. Finish it to add two more bedrooms and a spacious recreation room, ideal for hosting gatherings or creating the ultimate entertainment space.
Pin It!

The Plan Collection – Plan 211-1085






