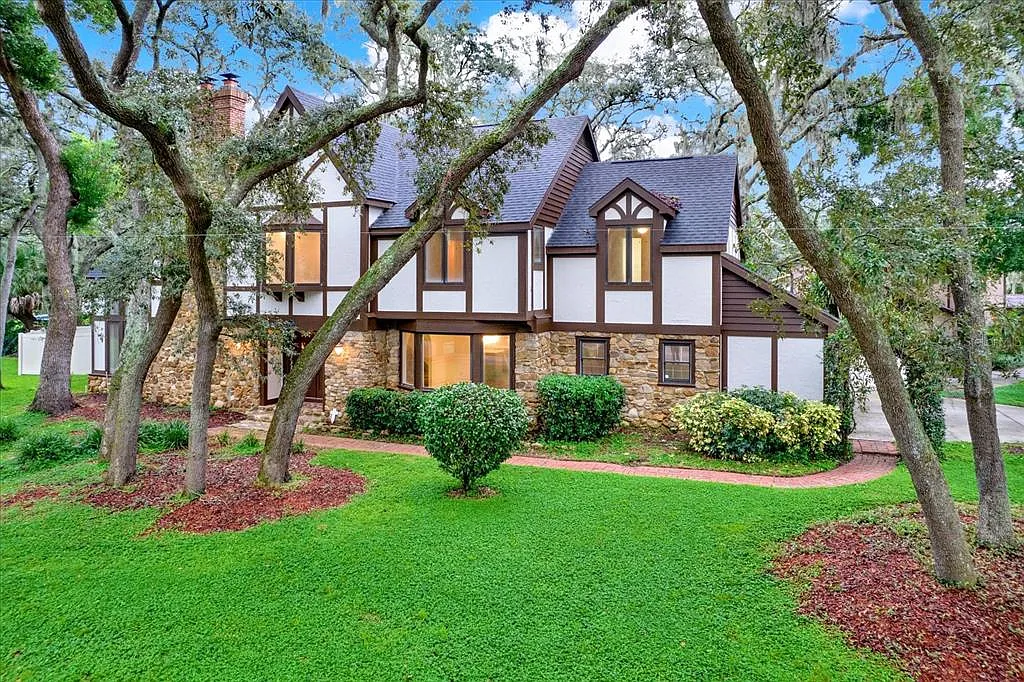
Specifications
- Sq. Ft.: 3,287
- Bedrooms: 4
- Bathrooms: 3
- Stories: 2
- Garage: 2
Listing agent: Sammy Haji @ Impact Realty Tampa Bay
Floor Plan

Foyer

Living Room

Dining Room

Kitchen

Family Room

Primary Bedroom

Bedroom

Bedroom

Primary Bathroom

Bathroom

Bathroom

Laundry Room

Porch

Screened-in Pool

Front View

Rear View

Details
One or more photo(s) have been virtually staged. Rare and charming, this Tudor-style home sits on a large corner lot in the quaint community of Faircloth Estates.
Lattice windows with lots of natural light, large wood beams, and stained glass are just some of the unique features you will find in this home.
There are 4 bedrooms, 2.5 baths, an extra large living room with a storybook fireplace, a large primary suite upstairs with a sitting room, and a bonus room/flex space.
The ensuite features a vanity with double his/her sinks, marble countertops, and a walk-in shower with a frameless custom glass door.
The chef’s kitchen has been tastefully remodeled with granite countertops, shaker wood cabinets with custom soft-close cabinets, and pull-out drawers.
New hardware, new stainless steel appliances, wood floors, and new recessed lighting. The outdoor space is equally charming with a large fenced in yard, screened-in pool, and waterfall.
Pin It!

Listing agent: Sammy Haji @ Impact Realty Tampa Bay
Zillow Plan 44893210






