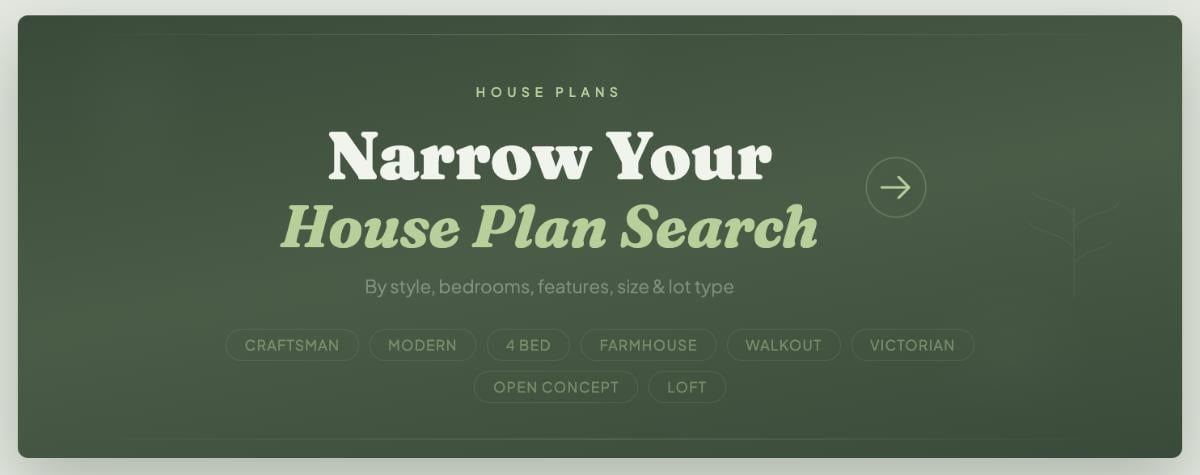
Would you like to save this?
Specifications:
- Sq. Ft.: 3,076
- Bedrooms: 4
- Bathrooms: 3.5
- Stories: 1
- Garages: 2
Welcome to photos and footprint for a 4-bedroom single-story modern farmhouse. Here’s the floor plan:









The 4-bedroom modern farmhouse features a symmetrical facade adorned with a vertical lap siding, gray shutters, decorative columns, brick bases, and a shed dormer sitting on the covered porch.
The welcoming front porch has three sets of french doors bringing you directly to the foyer, office, and the walk-in pantry. A brick archway to the foyer opens to a large unified space shared by the great room, dining area, and kitchen. Each room is defined by columns and timbers.
A fireplace warms the great room while a huge island with an eating bar provides the kitchen with a great workspace. Extend the fun to the rear porch that wraps around the primary suite. It has a summer kitchen perfect for outdoor entertaining.
Three bedrooms occupy the right side of the house. Two bedrooms share a Jack and Jill bathroom while the other one enjoys a private full bath.
The secluded primary suite is a lovely retreat with its vaulted ceiling, a lavish bath, and an enormous walk-in closet that accesses the utility room.
Plan 51810HZ









