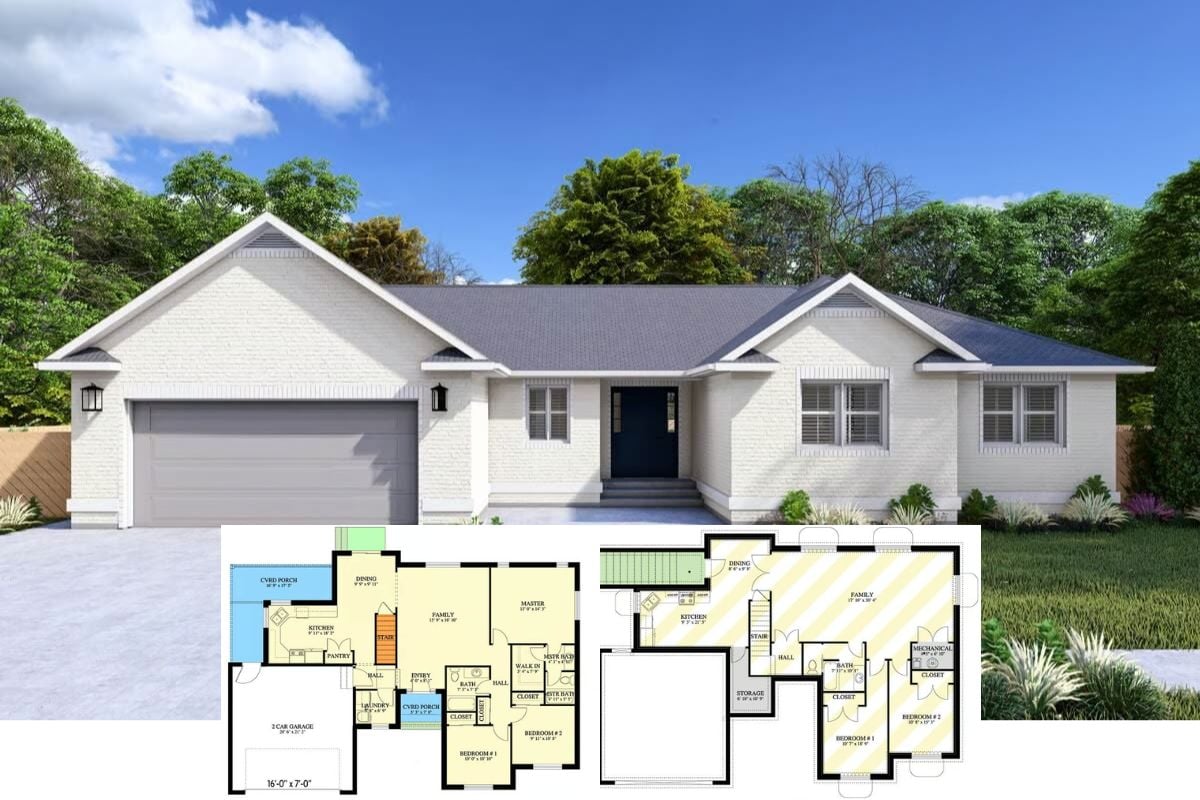Offering plenty of flexibility, the 3,869 single-story Country Craftsman home can accommodate 2 to 4 bedrooms and 2 to 4 bathrooms. It includes a three-car angled garage and features a wet bar, perfect for entertaining.
Craftsman-inspired ranch with distinctive gables, exposed rafter tails, and a three-car garage

Would you like to save this?
Here’s what I call a blend of Craftsman and ranch architectural styles. The prominent gables, exposed rafter tails, and mix of materials (stone, wood, and siding) are hallmarks of Craftsman influence. The single-story layout with an attached multi-car garage is characteristic of the ranch style, creating a spacious and practical family home.
Main level floor plan

In the central area of the main level, there’s a great room, dining area, and kitchen, all aligned for easy movement and interaction, with a convenient nearby pantry and laundry room. Highlighted features include a large master bedroom with an ensuite bathroom and a private deck, a screened porch for outdoor enjoyment, and a three-car garage offering ample storage and vehicle space.
Buy: Architectural Designs – Plan 24392TW
Lower level floor plan

🔥 Create Your Own Magical Home and Room Makeover
Upload a photo and generate before & after designs instantly.
ZERO designs skills needed. 61,700 happy users!
👉 Try the AI design tool here
Below the main level, there are various recreational and auxiliary spaces. The rec room and wet bar area, centrally located, offer an excellent space for gatherings and relaxation. Additional rooms include an exercise room, a home office, and a fourth bedroom with its own bathroom, along with multiple stone patios for outdoor accessibility.
Buy: Architectural Designs – Plan 24392TW
An alternative exterior version with white woodwork detailing

Here’s an alternative version of the original home with a few notable differences. This exterior features beige siding instead of white, and the woodwork detailing of the gables is white instead of brown. Additionally, the landscaping in this version appears more refined with shrubs and plants.
An angled view that faces the three-car garage and shows the stretched driveway
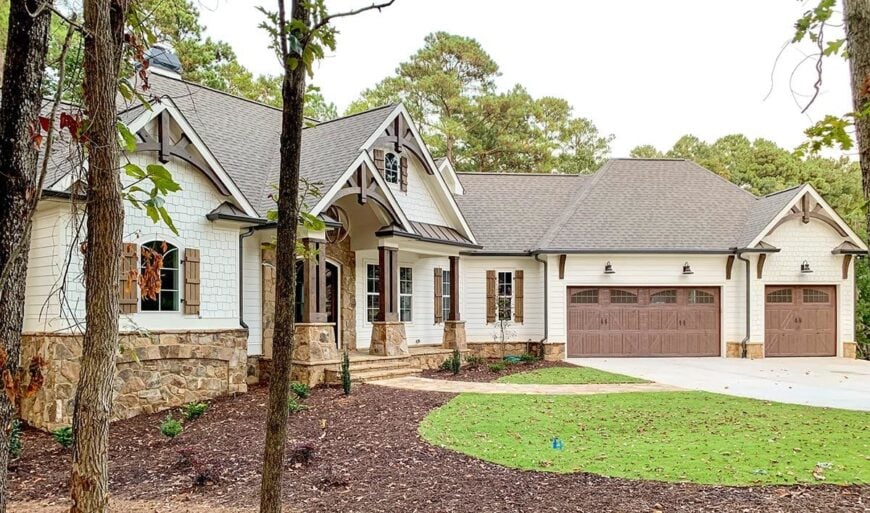
Wooden accents on the gables and garage doors highlight the rustic look of this house, and the front yard is covered with a modest green lawn surrounded by natural mulch. The surrounding trees give the home a secluded and cozy feeling.
Elevation view of the front facade with a welcoming pathway

In the front yard, a stone pathway winds towards the welcoming double-door entrance. The symmetrically distributed windows are framed with wooden shutters, and the porch area is supported by rustic stone columns.
A close-up view of the inviting entrance with its architectural details
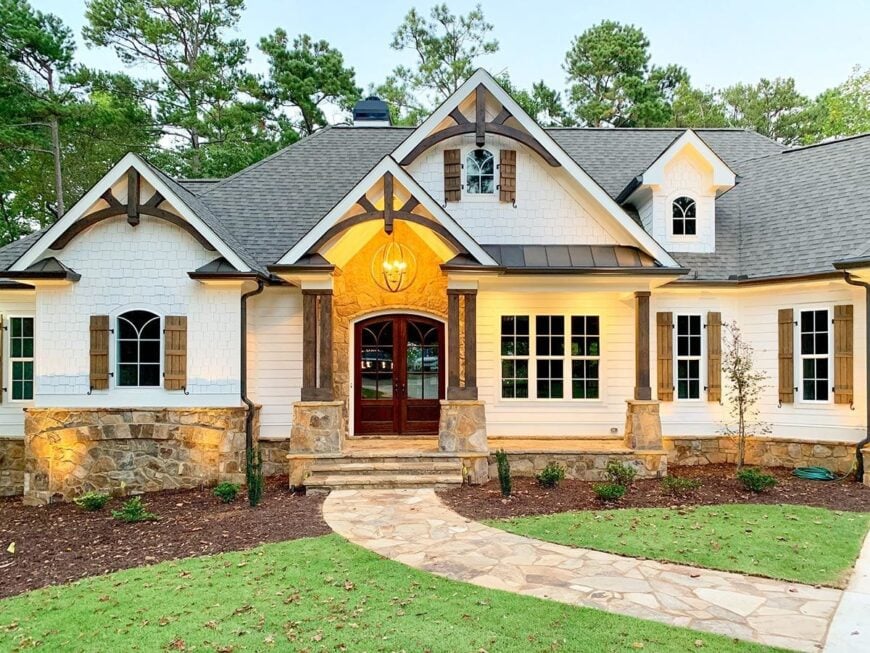
Would you like to save this?
Here’s a close-up view of the home’s entrance, revealing ornate wooden trusses on the extended gable, complemented by an inviting archway. Double doors with large glass panels allow for plentiful natural light and provide a warm view into the home.
Living room with rustic stone fireplace and arched entryway
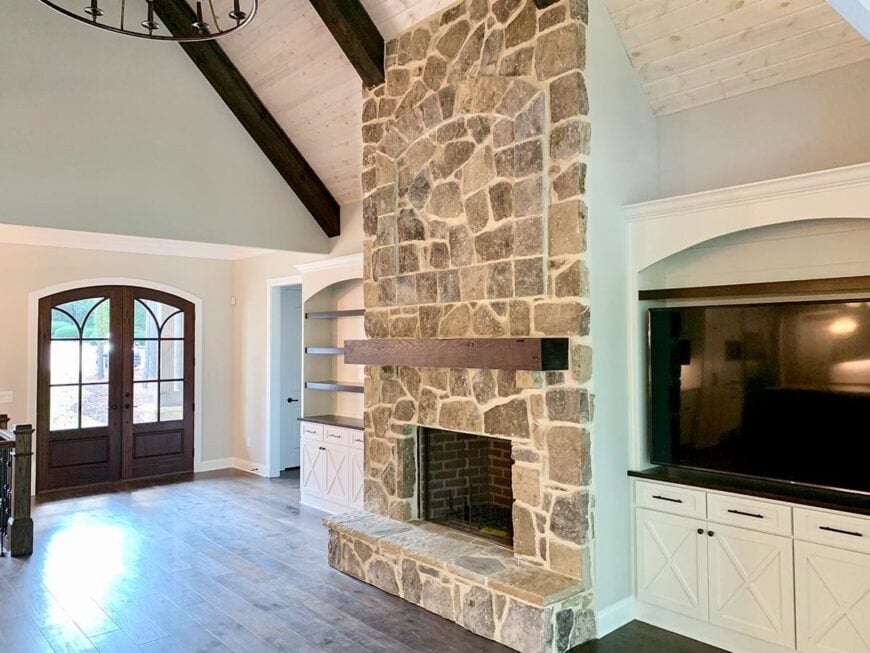
The living room features a prominent rustic stone fireplace, stretching up to the high, vaulted ceiling. The sturdy dark wooden beams contrast with the light-creamed walls nicely. A large arched wooden door with glass panels provides natural light and an inviting entrance, while built-in white cabinets offer ample storage space.
What’s on the other side of the fireplace .. large glass doors and outdoor access
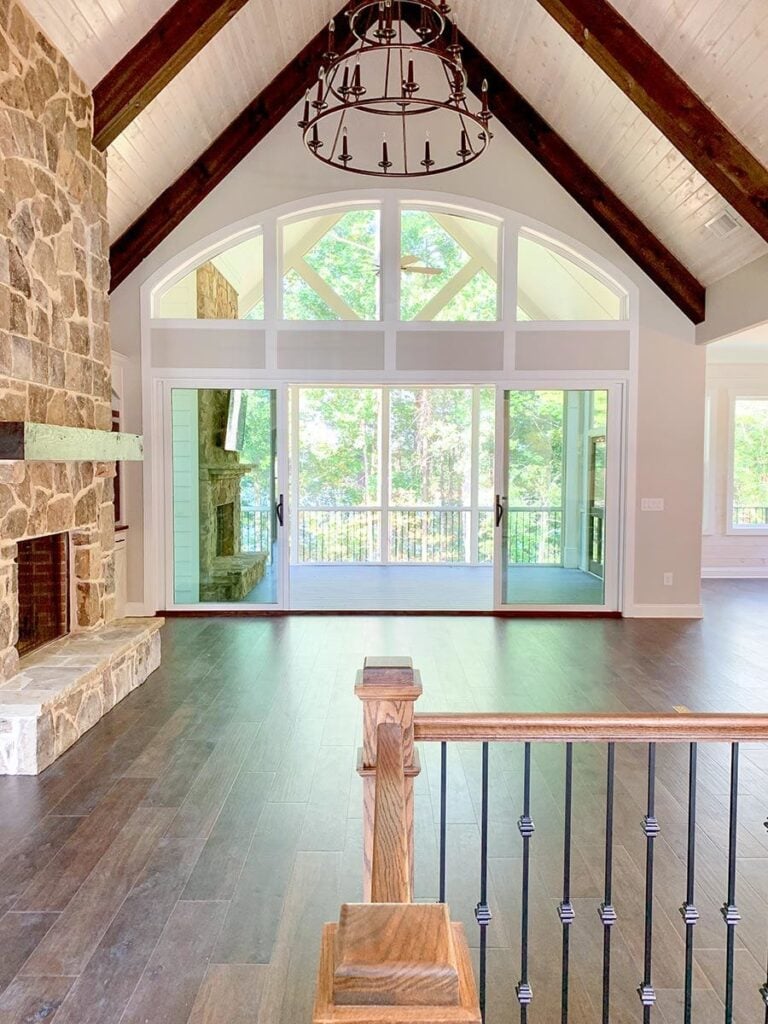
On the other side of the fireplace, large, arched windows and glass doors open out to a balcony, melding indoor and outdoor living. Stairs with iron railings lead down, connecting the main area with other parts of the house.
A wider view of the living room with indoor-outdoor flow

From this angle, you can see built-in white cabinets and shelves flanking the fireplace, adding storage and display options to the space.
The other side of the living room ..wood and iron railings leading to the kitchen

Featuring a wooden railing with iron balusters and white shiplap walls, this part of the living area highlights a rustic yet refined aesthetic. A large window floods the area with natural light, highlighting the stairway leading to the lower level. The space opens up toward the kitchen, visible in the background.
A clearer view of the stairway and kitchen transition .. notice the stylish light fixtures
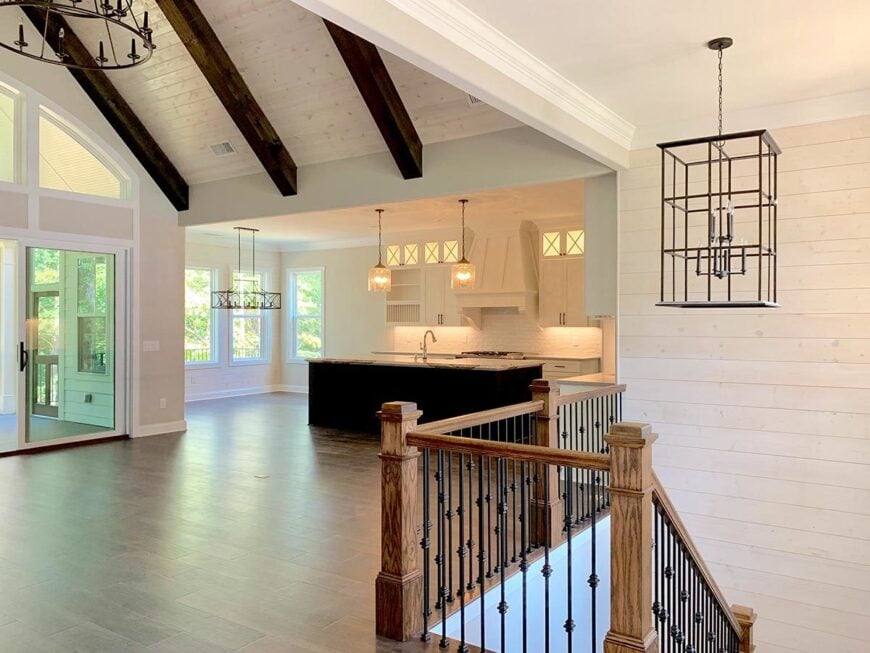
A perspective from the stairway captures both the open-plan kitchen and the transitional space leading to the living room. The contrast between dark wood floors and light walls is eye-catching, while black iron and wooden railings guide views toward the pendant lights illuminating the kitchen island.
Close-up of the mostly white kitchen with a dark island .. it’s all about contrast and subtle textures

A close-up perspective of the kitchen highlights the dark island with a white marble countertop standing in contrast against white cabinetry with upper glass inserts. Stainless steel appliances, open shelving, and detailed lighting fixtures add touches of both practicality and luxury. The subtle textures of the overall design give it a comfortable appeal.
Plenty of space around the kitchen for seating or other ideas
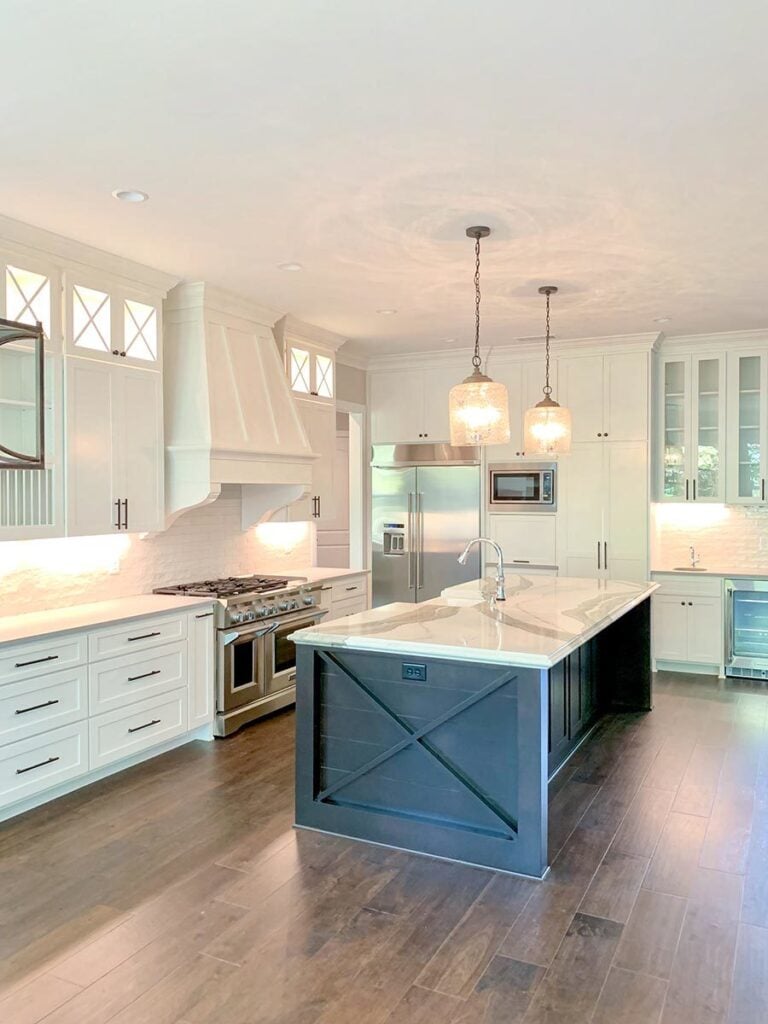
An expanded perspective of the kitchen shows the spacious layout that gives you a multitude of options. The island can be equipped with bar chairs, and the area adjacent to the kitchen fits a dining table or a breakfast nook.
Wider view showing the transition to adjacent areas .. notice how natural light illuminates the entire room
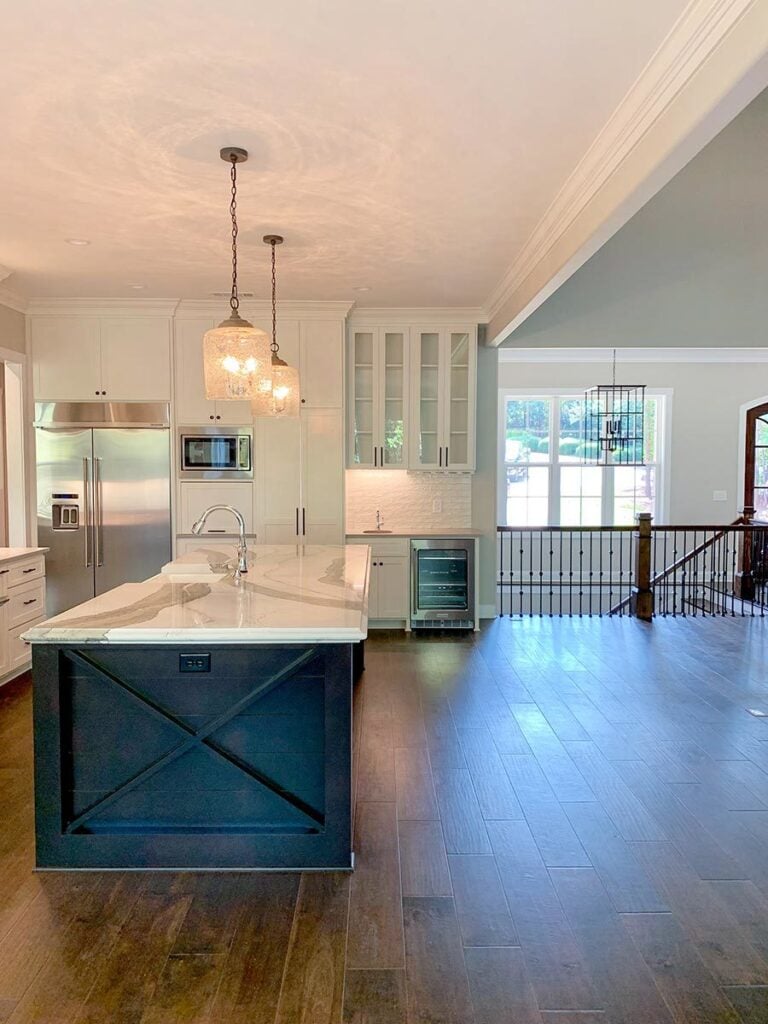
🔥 Create Your Own Magical Home and Room Makeover
Upload a photo and generate before & after designs instantly.
ZERO designs skills needed. 61,700 happy users!
👉 Try the AI design tool here
The view from the kitchen island looking towards the adjacent areas emphasizes the wide, contiguous space, punctuated by dark wooden floors. Light pouring in from large windows keeps the entire space well-lit and welcoming.
Uninterrupted view of the kitchen’s interior with its dark island and stainless steel appliances
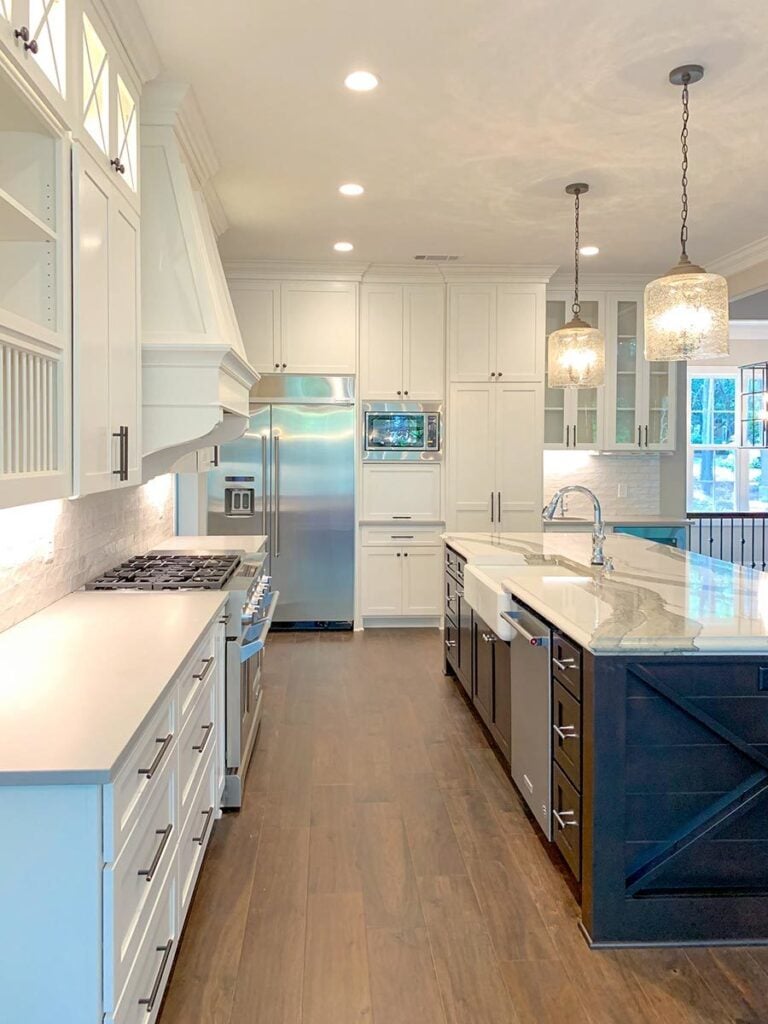
Focusing on the kitchen’s details, the dark island houses a sink and dishwasher, lit by stylish pendant lights above. The wide pathway ensures easy navigation through the cooking space, while the generous counter space and open shelves offer both functionality and style.
Detailed view of white cabinetry and beverage station
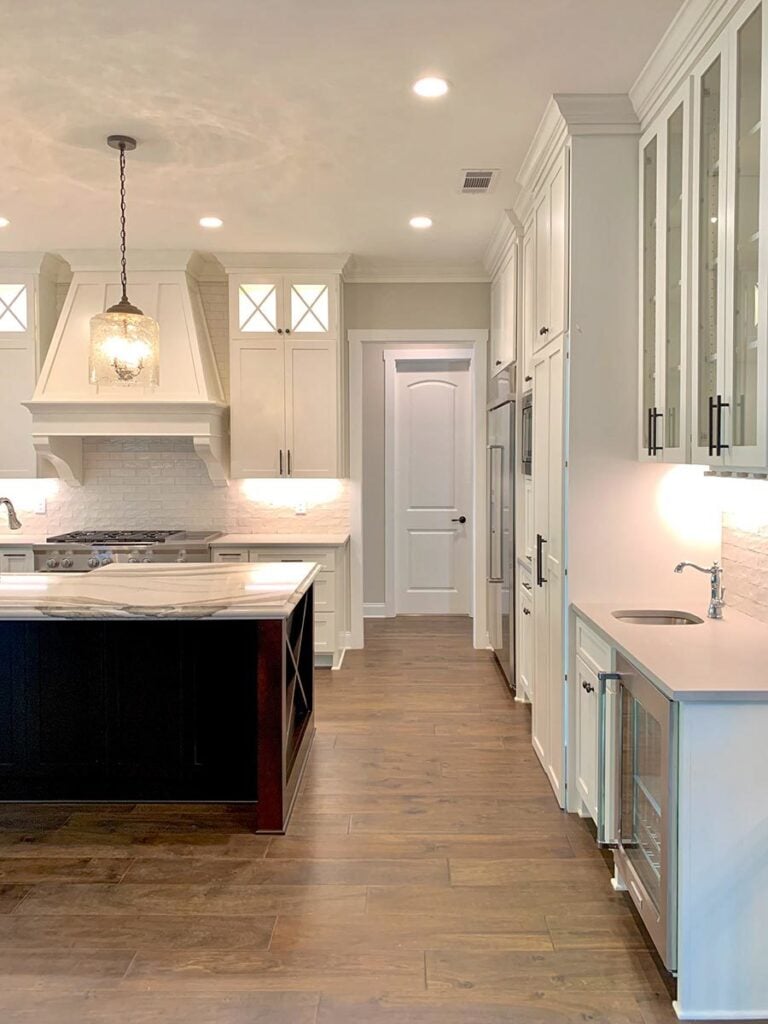
A closer look reveals floor-to-ceiling white cabinets with glass panel accents and a small beverage station adorned with a sink and glass-fronted fridge.
Zooming in on the pantry closets and integrated microwave station

A focused shot of this kitchen corner highlights the pantry closets and integrated microwave, alongside contemporary black hardware that complements the white panels. Though functional, there’s a lack of imaginative design or unique elements in the kitchen, making it somewhat predictable.
From inside the pantry .. direct view into the kitchen facing the large window on the far wall

A view through the pantry’s doorframe leads to the bright kitchen, emphasizing the continuity of the wood flooring and light color palette.
Inside of the pantry with built-in shelving and lantern pendant light
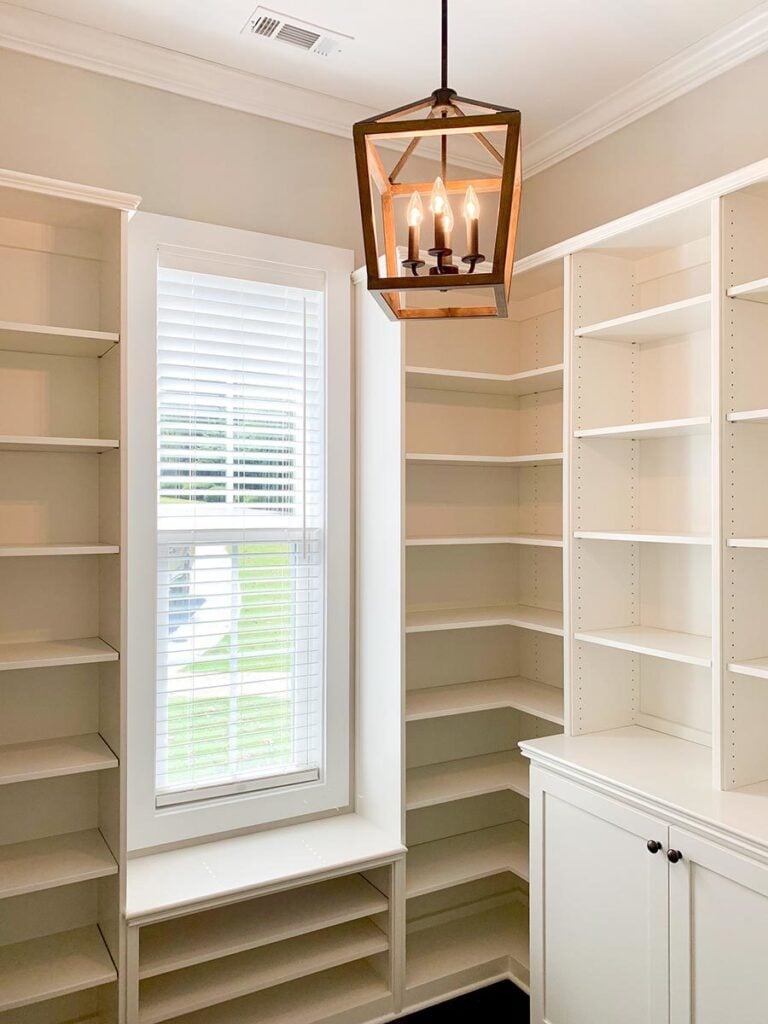
Would you like to save this?
A small pantry is filled with built-in shelving and a single window featuring white blinds, letting in controlled natural light. The lantern pendant light hanging from the ceiling complements the white trim and muted wall color.
One last look at the kitchen island with marble countertops and pendant lighting
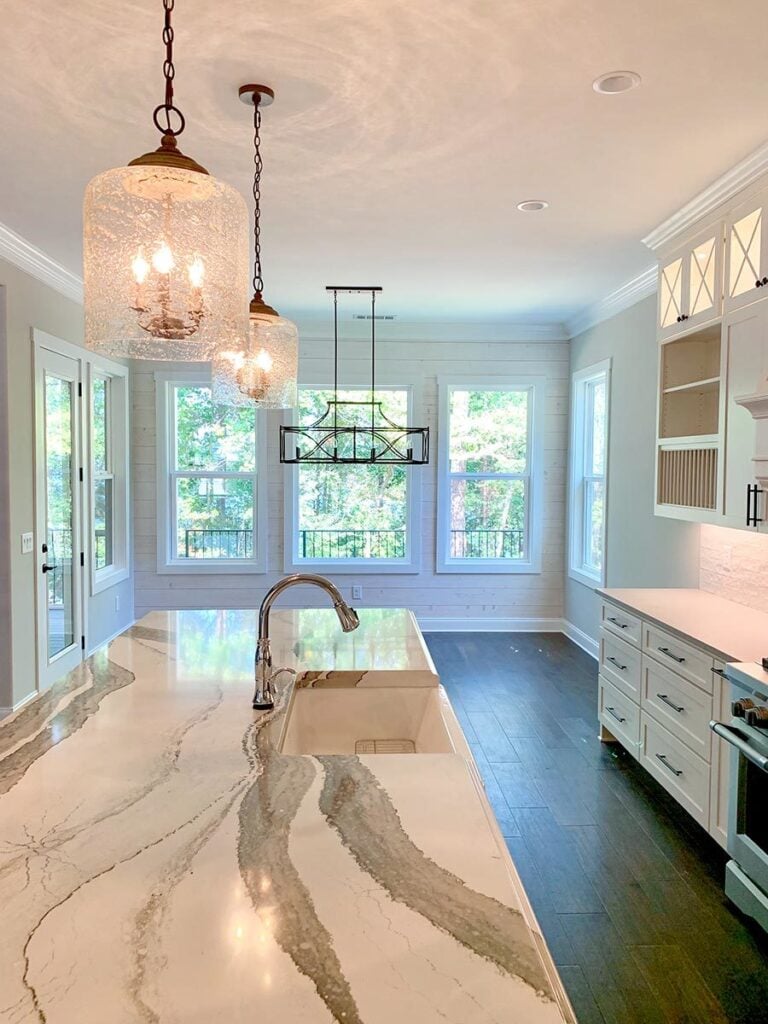
Here’s one last look at the marble countertop featuring flowing veins, paired seamlessly with a deep sink and stainless steel fixtures. The kitchen opens up to a well-lit dining area with large windows that flood the space with natural light, maintaining an open and airy atmosphere.
Vaulted living space with arched windows, wooden beams, and a statement chandelier
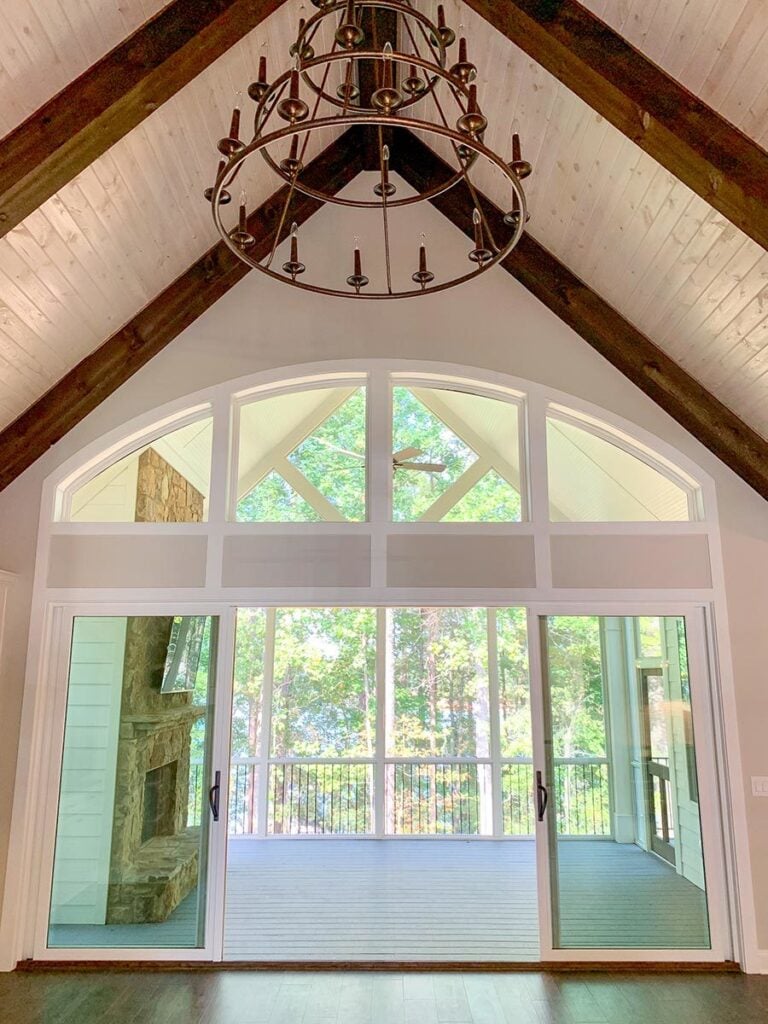
The spacious living area features a high vaulted ceiling, dark wooden beams, and a grand chandelier that hangs prominently in the center. Large arched windows and sliding glass doors bring in plenty of natural light, highlighting the outdoors while maintaining an airy interior.
Outside the living room .. outdoor covered porch with a stone fireplace and TV
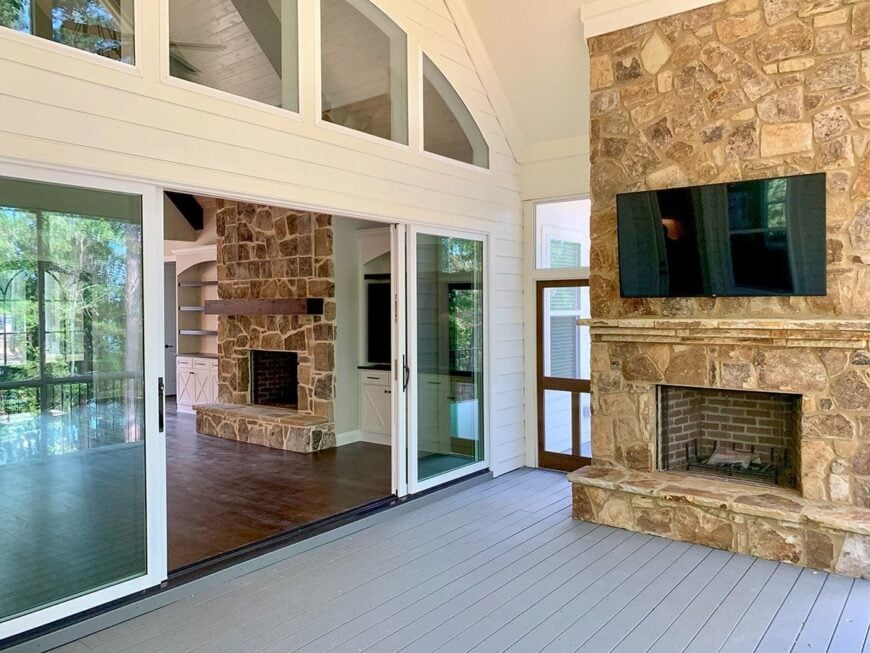
An inviting outdoor covered porch features a stone fireplace mounted with a TV, creating a functional entertainment space right outside the living room. Sliding glass doors connect this outdoor area with the indoors.
A stone fireplace is the main character of this spacious porch

A large stone fireplace stands as the focal point of this enclosed porch, crowned by a mounted flat-screen TV. The light gray decking and vaulted white ceilings create a luminous and airy environment, which suits the casual setting comfortably. It only needs a fitting seating arrangement to serve its purpose.
Open forest view from inside the screened porch .. railings might need a change
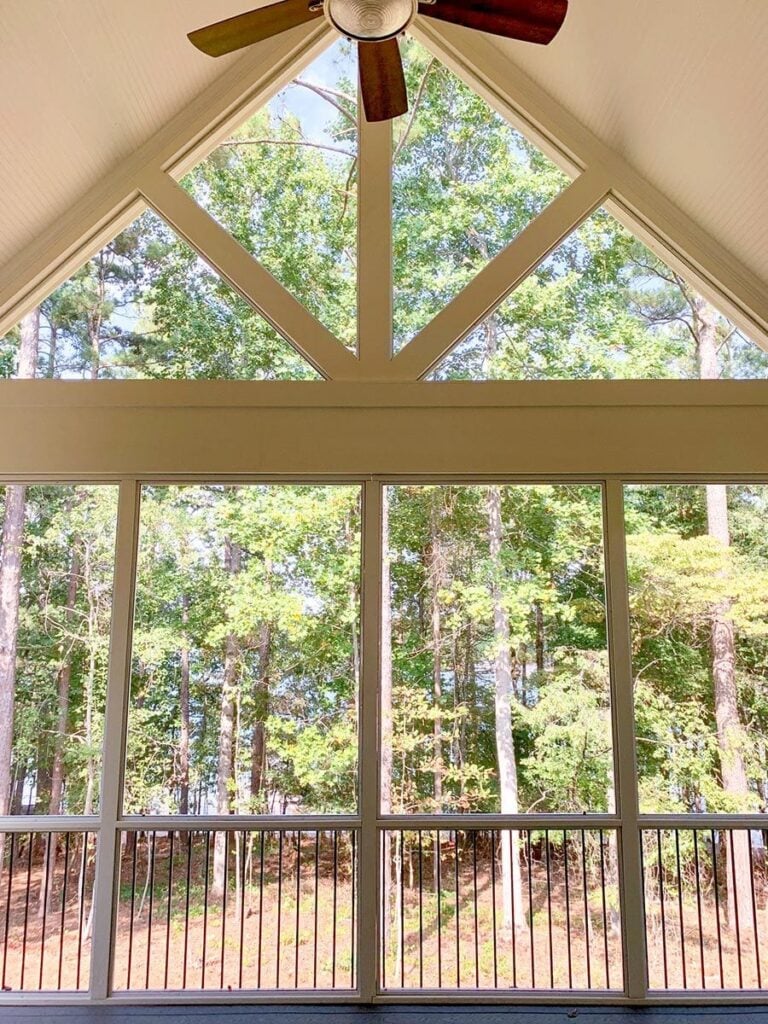
Three large screened windows give a panoramic view of a lush forest, inviting nature into this porch. The vaulted ceiling, with a wooden ceiling fan, adds a touch of rustic charm and aids in climate control. I have to say, there’s a sense of spatial imbalance between the expansive windows and the relatively narrow railing beneath.
Unfurnished dining room with tray ceiling and vintage multi-light chandelier
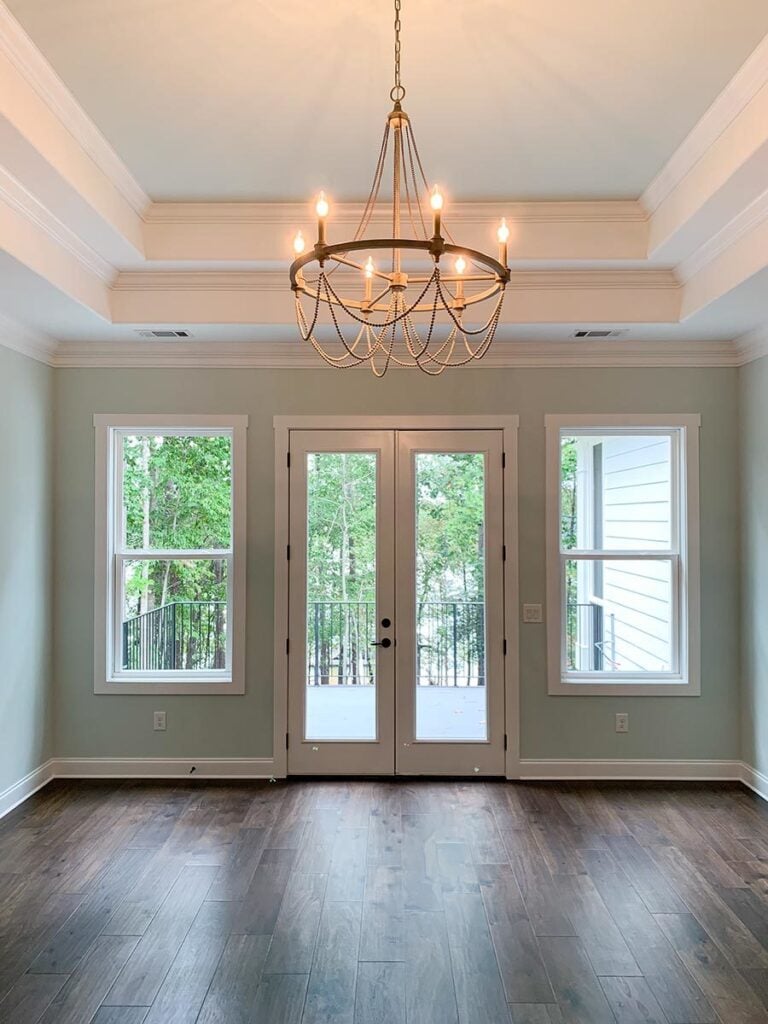
Two large windows and French doors allow for an abundance of natural light to illuminate the dining room, while the tray ceiling holds a vintage-style chandelier with a modern spin.
Compact hallway leading to adjacent rooms

A narrow hallway connects to three separate rooms, providing functional accessibility within the space. The slight variation in door alignment creates a sense of visual interest, despite the cramped spatial layout.
Modern double sink vanity with pendant lighting and one wide mirror

A double sink vanity with dark wood cabinetry and polished silver fixtures dominates this modern bathroom. Three pendant lights hang above, casting a warm glow over the space and reflecting off the large mirror behind. The soft blue-green mosaic backsplash adds a subtle pop of color, though it feels somewhat disconnected from the overall aesthetic.
Spacious glass-encased shower with rain showerhead
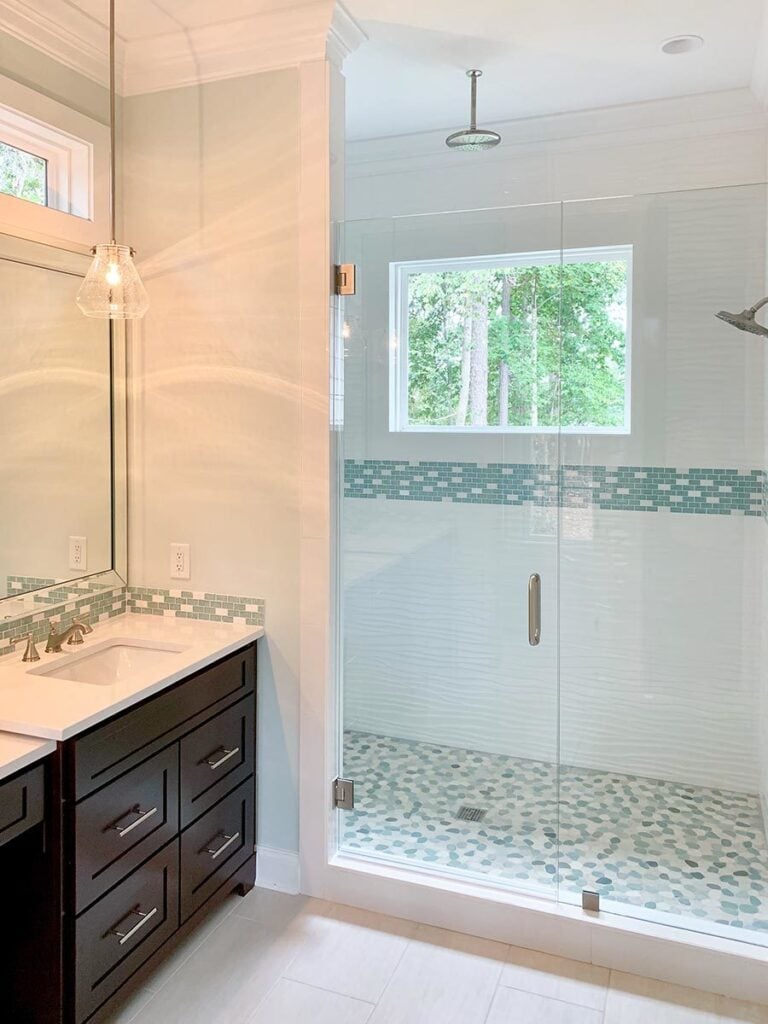
A glass-enclosed shower features a pristine rain showerhead and eye-catching blue mosaic tiling along the walls. Natural light streams in through a large window, making the space feel open and inviting.
Close-up of the bathroom vanity and lighting .. the forest view from the small windows above complements the tiling
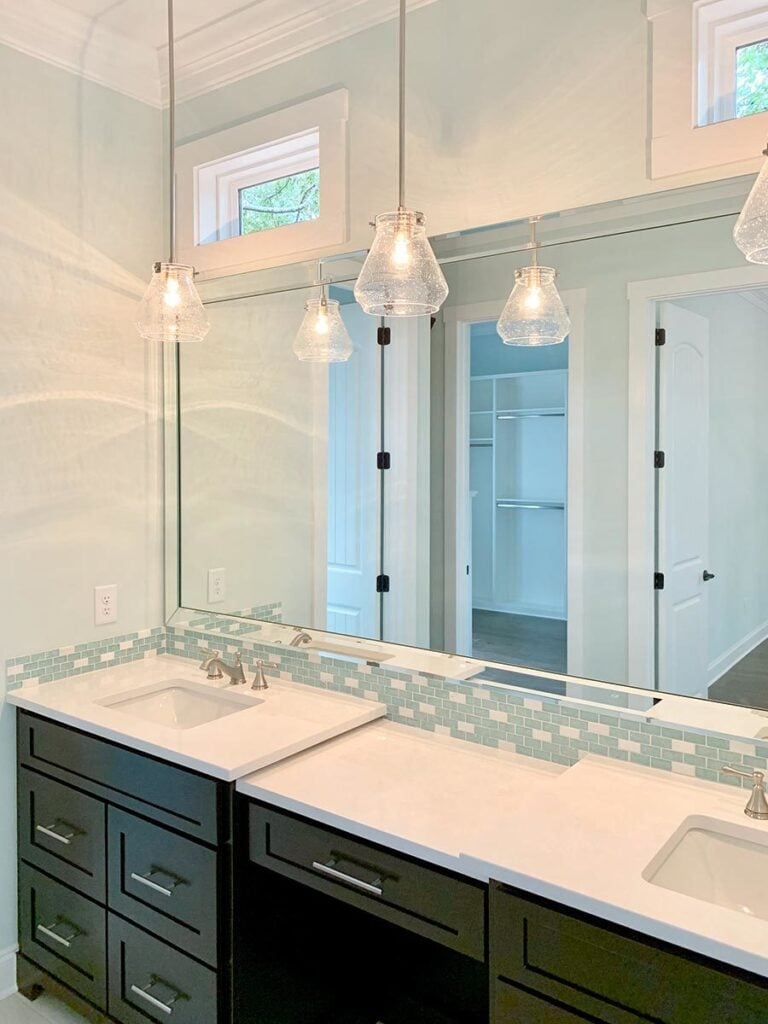
Another view of the bathroom highlights the continuity of the design with double sinks, pendant lighting, and a sizable mirror, creating a cohesive look. Angled views of the cabinets below emphasize the ample storage space provided in the dark wood drawers.
Functional walk-in closet with enough shelving for a lot of shoes and bags
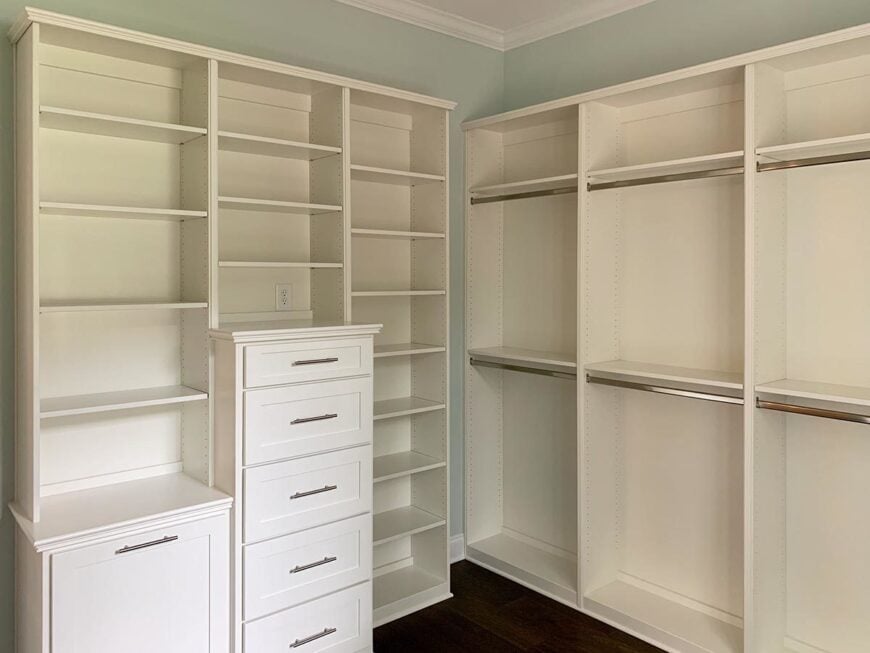
The walk-in closet exemplifies organization with its intricate arrangement of built-in shelves, drawers, and hanging rods. White cabinetry contrasts mildly with the dark wood floor, creating a clean, crisp look.
On the opposite wall .. arched window flanked by more shelving units
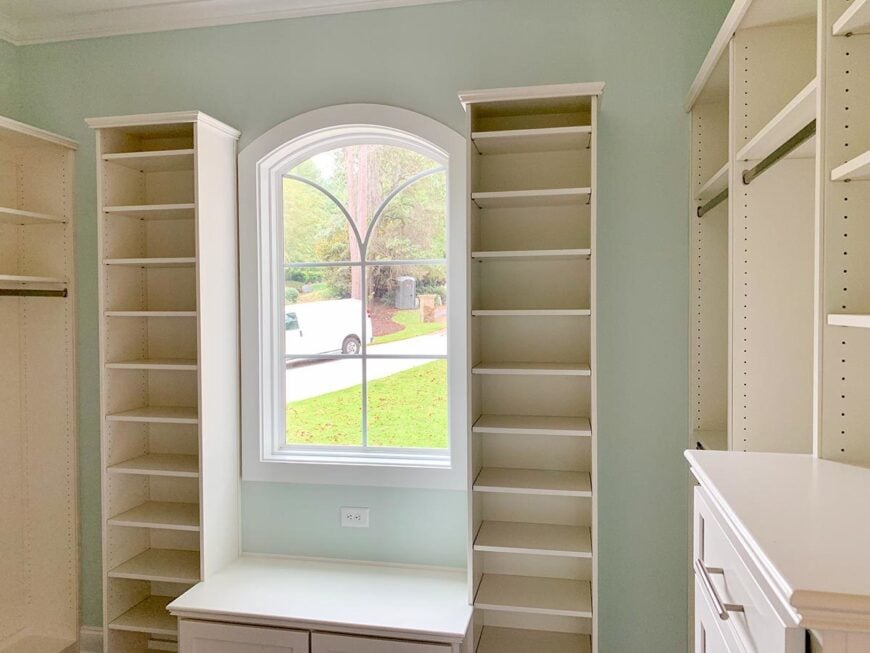
A large arched window not only enhances the room architecturally but also allows plenty of natural light to brighten the space.
A view from above .. wooden staircase bathed in natural light

Descending stairs wrapped in rich brown wood are framed by black iron balustrades, leading down from a naturally lit landing. White paneling on the wall, mixed with wooden elements, gives a modern rustic vibe to the staircase area.
Staircase leads to the recreation area downstairs .. a wet bar sits adjacent

An inviting wet bar with blue cabinetry adjacent to a wooden staircase creates an appealing color contrast. The steps are crafted with polished wood, while the adjoining panel walls and trim provide a fresh aesthetic.
Expansive recreation room with triple French doors, tray ceiling, and overhead fan
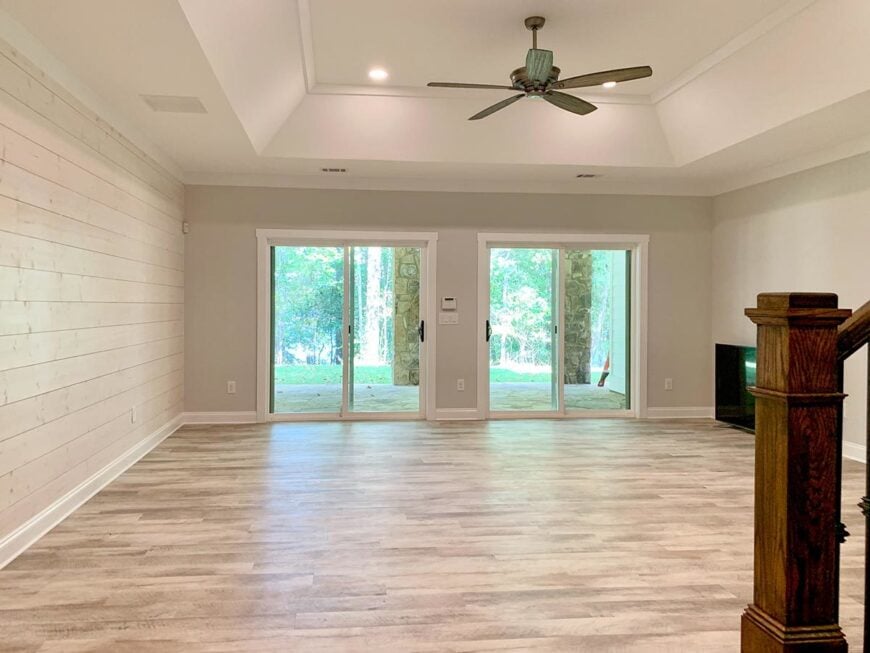
Offering a spacious layout with three sets of French doors, the recreation room downstairs leads outdoors. A ceiling fan and recessed lighting add modern functionality, while the wood-paneled accent wall fits within multiple interior styles, giving you freedom of design.
ِA view from the other side .. notice how nicely the wet bar fits within the recreation room

Standing with your back to the French doors, you can see the stylish wet bar with deep blue cabinets and stainless steel appliances from a front elevation view. The adjacent staircase and sliding barn door fit well within the house’s rustic design.
Minimalist yet functional and eye-catching .. just how a wet bar should be

Though the proximity to the staircase could potentially disrupt the flow in the small area, I love how the wet bar is designed. It’s minimalist enough not to steal attention from the recreation area, but it’s also highly functional and eye-catching.
A corridor right next to the wet bar leads to a hallway with a linen closet, bathroom, and exercise room
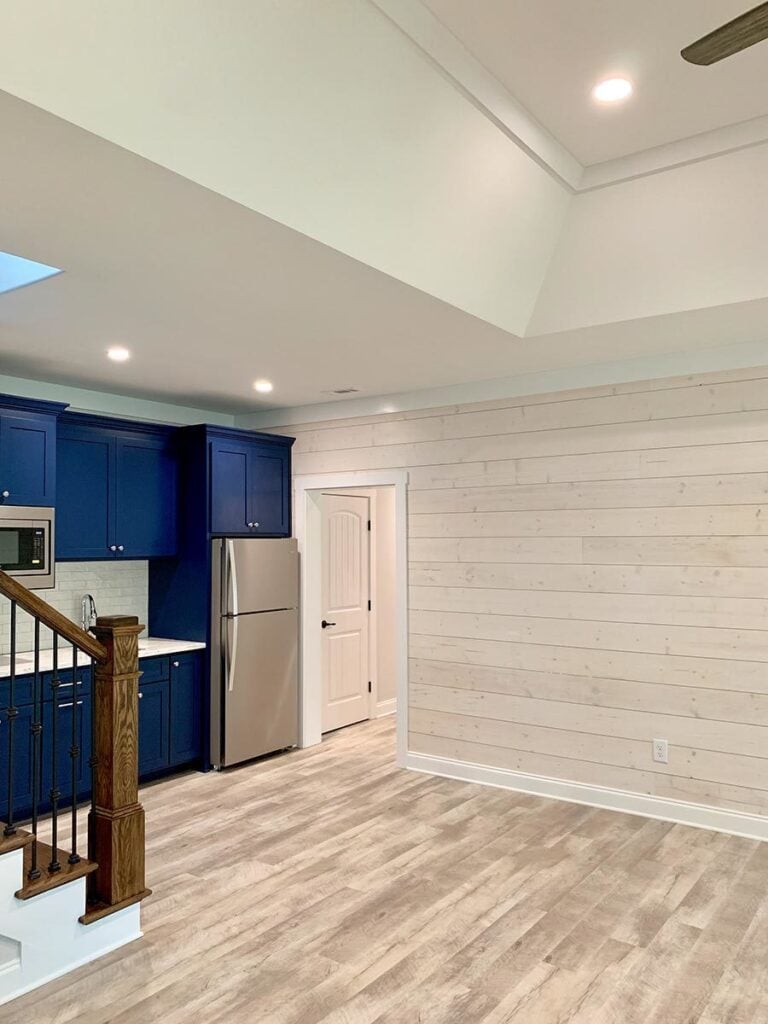
From this view, you can see the corridor right next to the wet bar leading outside. In the hallway, there’s a linen closet, a bathroom, and an exercise room at the end. The door you’re seeing to the left belongs to the linen closet.
Bright sitting area with access to outdoor stone patio
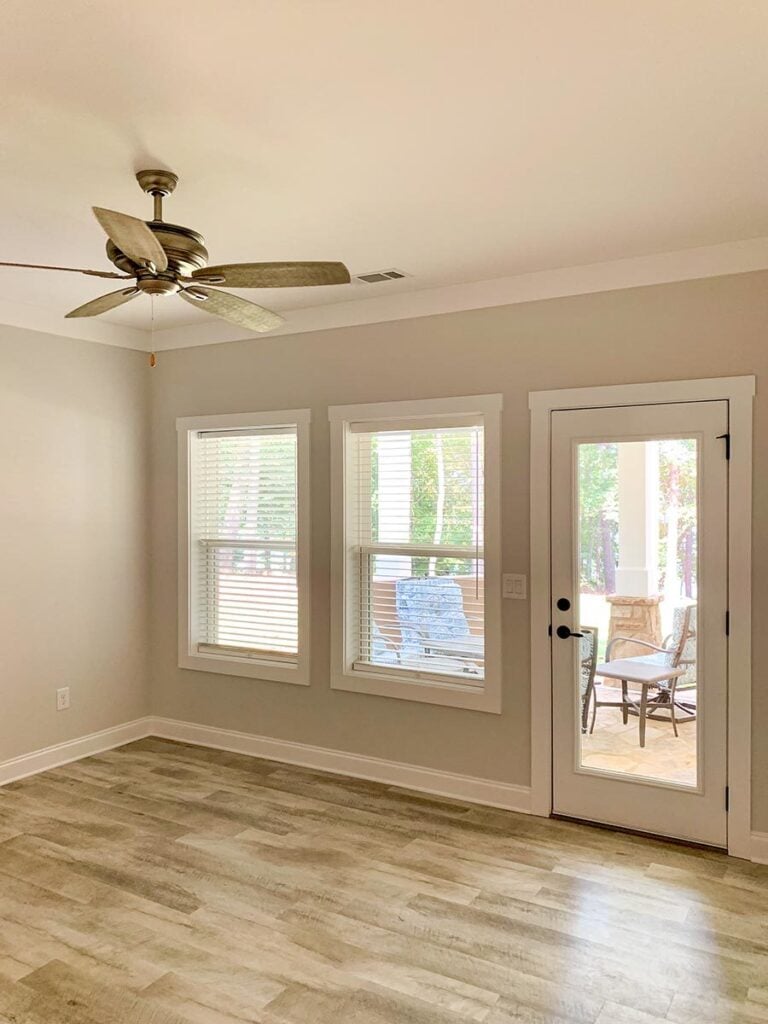
A small sitting area is brightened by two large windows and a glass door that leads to an outdoor patio. The ceiling is minimalist with a centered overhead fan.
Expansive outdoor covered patio with stone flooring and a high archway
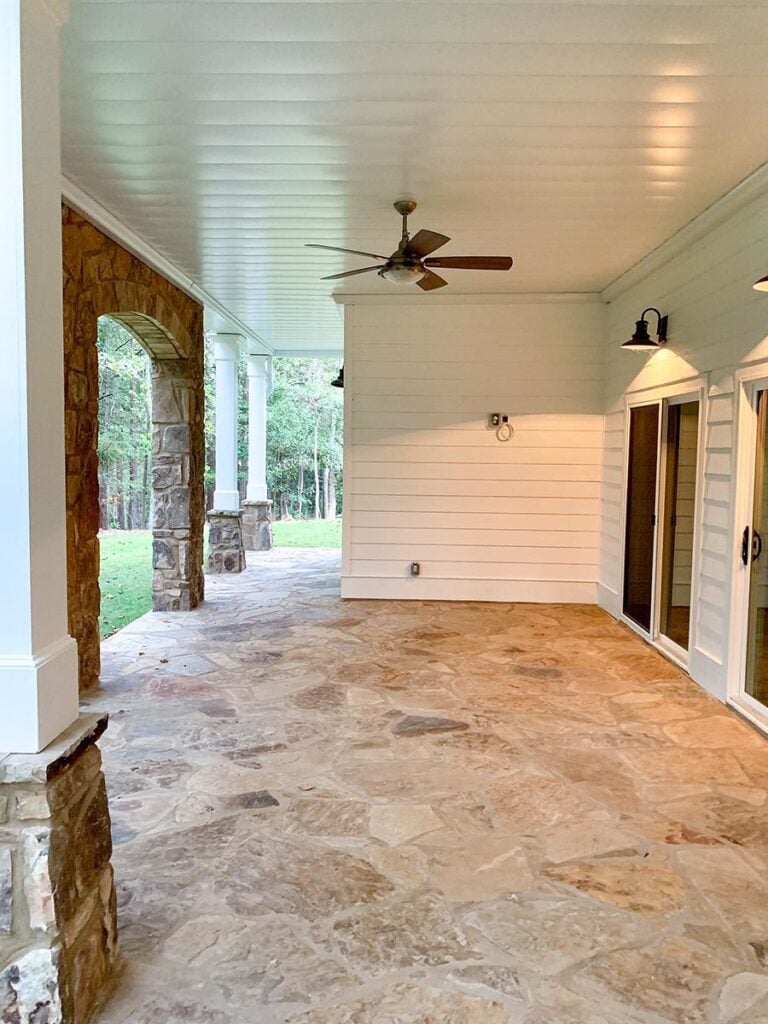
An expansive covered patio invites outdoor relaxation with extensive stone flooring and white-paneled ceilings. A ceiling fan provides ventilation, and the area is bordered by glass doors that facilitate indoor-outdoor flow. The high archway and stone pillars match the aesthetic nicely.

A modern bathroom features a sleek subway tile surround for the bathtub and a navy vanity cabinet with a light-colored countertop. The room is practical and bright, with easy access provided by an arched white door.
Minimalist room with a single window and wood flooring
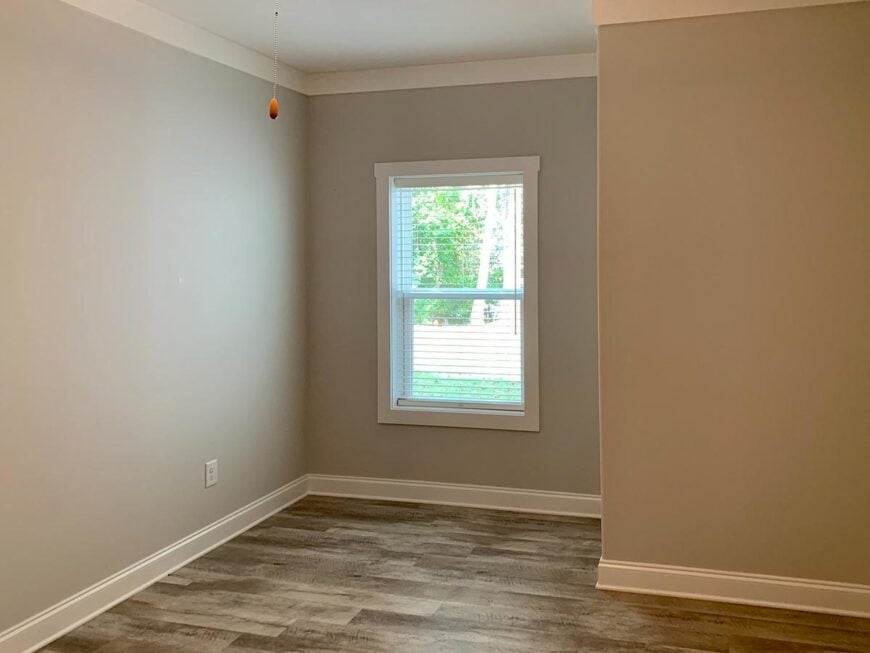
A minimalist room features a single window that allows natural light to filter in, highlighting the neutral-toned walls and trim. The space is anchored by wood-look flooring, offering a warm, inviting atmosphere.
Spacious green backyard with a covered patio and upper deck
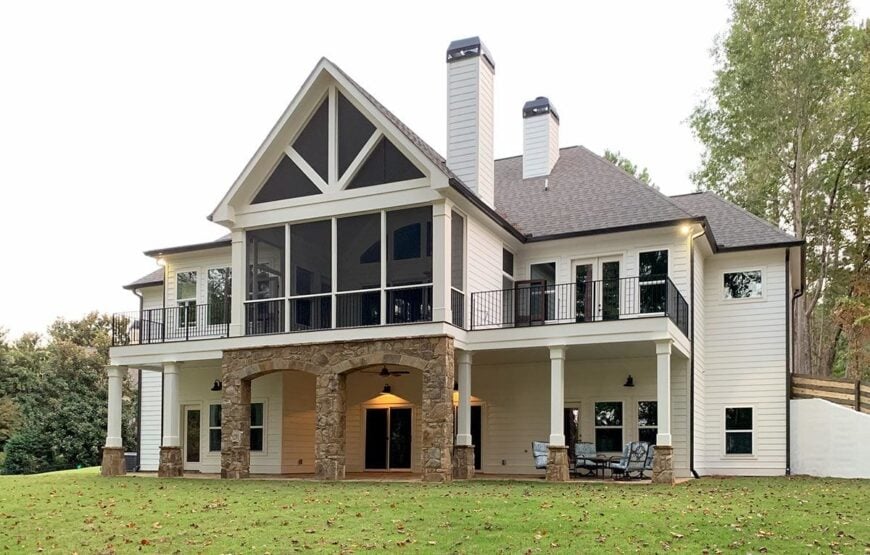
Standing in the backyard, you can see the dual-level wooden deck supported by sturdy stone pillars and covered by a sloped roof. A screened-in upper deck offers extensive outdoor living space, while the lower patio beneath provides additional sheltered outdoor space perfect for gatherings.
Side-angle view of the house’s rear elevation .. a lot of details to marvel at here
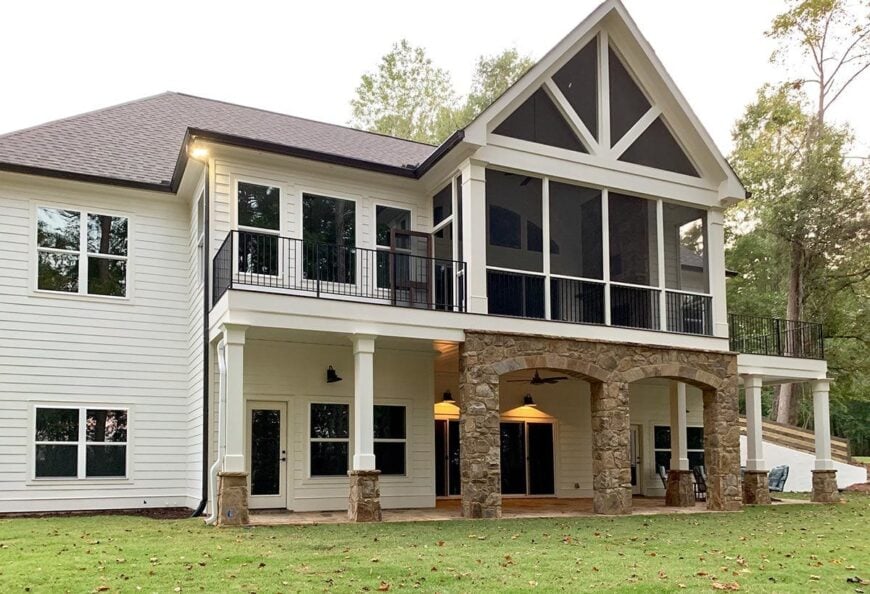
The side view shows the rustic back of the home with detailed white siding and a central screened-in upper deck. Stone pillars give robust support to the upper deck, while the significant number of windows highlights an emphasis on natural light. A lot is going on with the house’s exterior, but everything comes together nicely.
Straight-on view of the grand back elevation focusing on the central gable and stonework
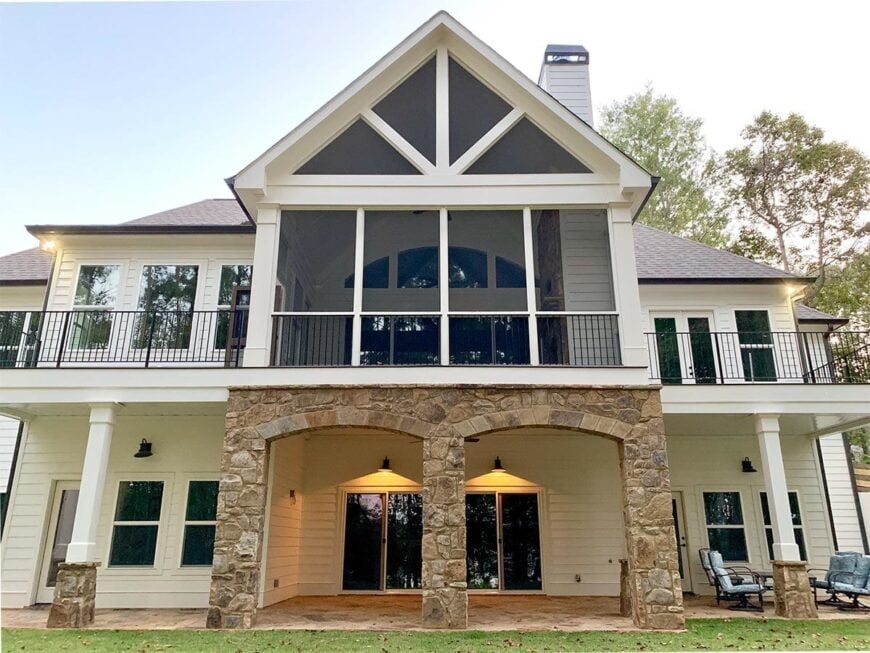
Straight on, the grandeur of the home reveals multiple pillars. Two sets of double doors lead out to the covered patio, echoing the theme of merging indoor and outdoor spaces. The central focus on the vertical gable and impressive stonework adds a sense of strength and substance to the home’s appearance.
Buy: Architectural Designs – Plan 24392TW


