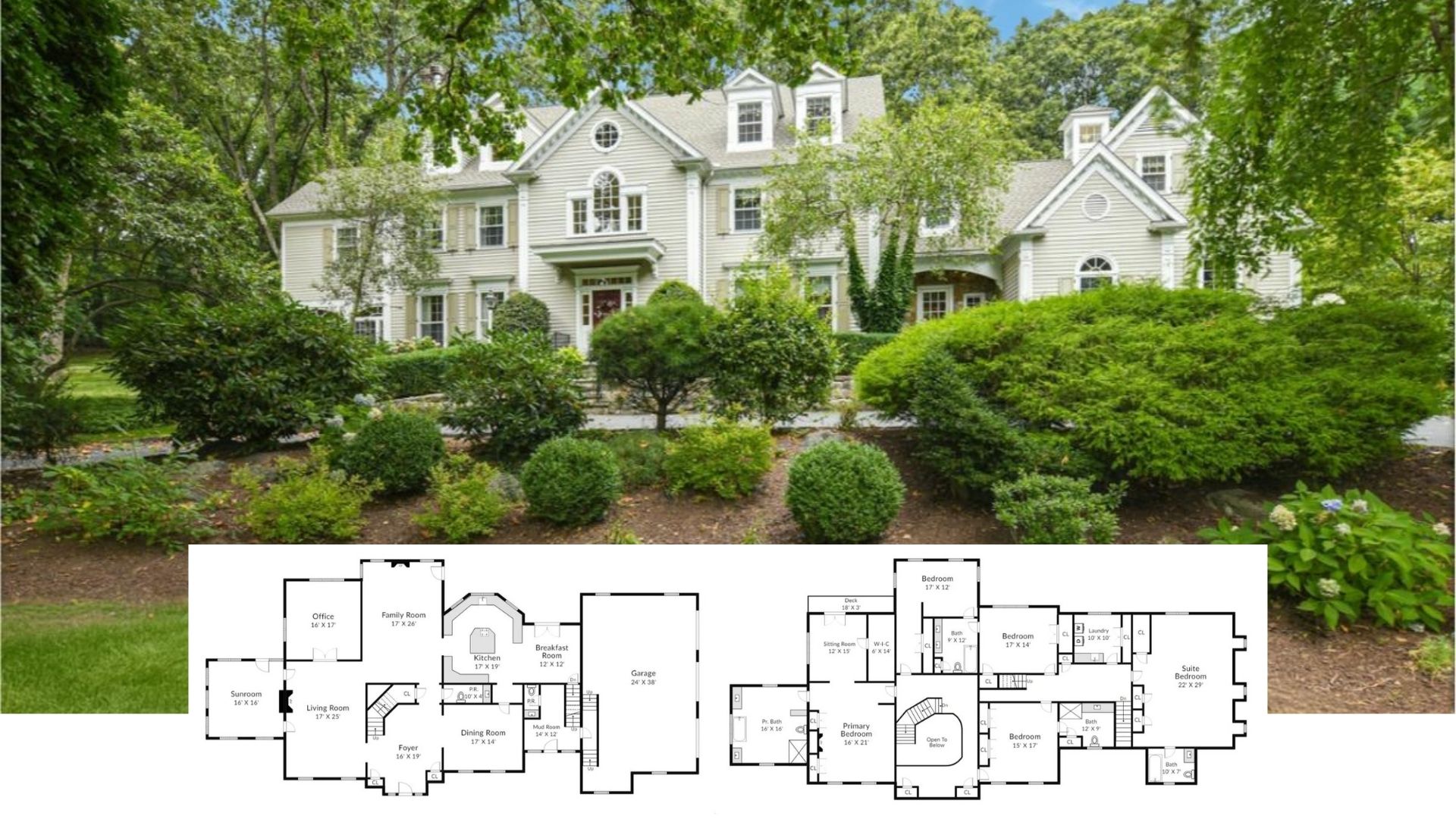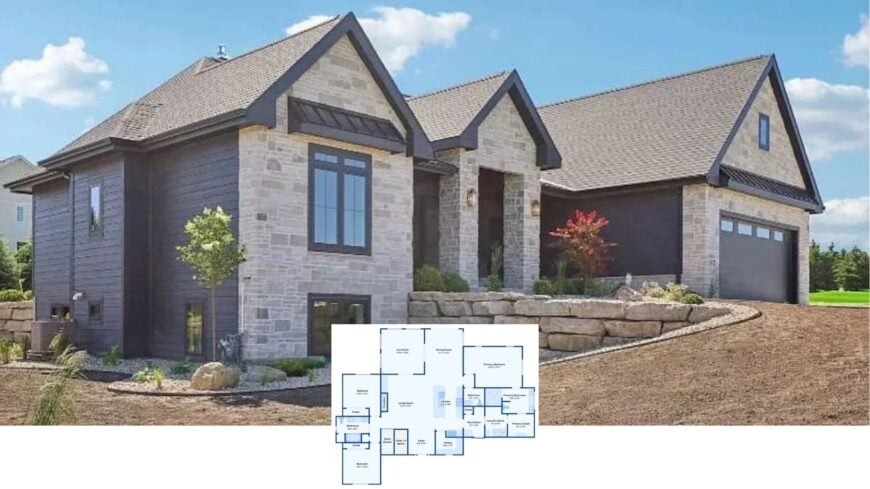
Our tour begins with a 3,161-square-foot Craftsman that pairs rugged stonework with dark timber for instant curb appeal. Inside, four generously sized bedrooms and four bathrooms unfold around an airy, open-concept core that links great room, kitchen, and sun-splashed sunroom in one easy flow.
A finished lower level sports a full wet bar, perfect for game days or movie nights, while practical perks like a mudroom and walk-in pantry keep day-to-day life running smoothly.
Contemporary Craftsman Home with Striking Stone Facade and Symmetrical Design
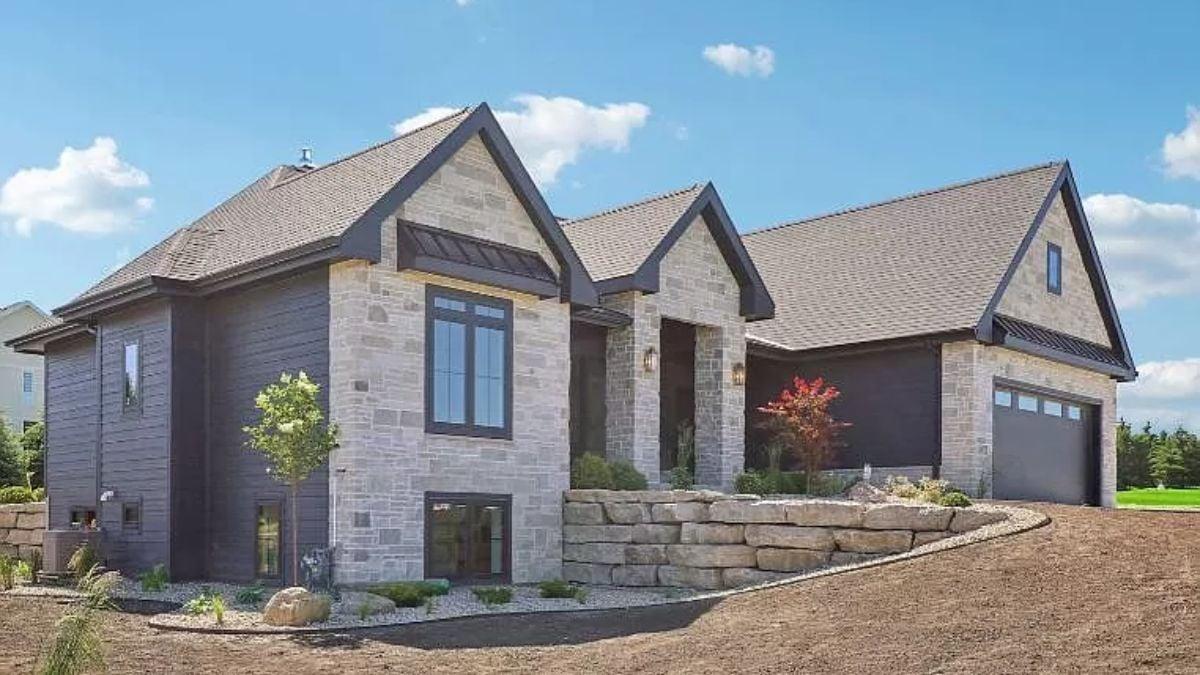
This home leans squarely into the Craftsman tradition—think symmetrical gables, hearty stone piers, and exposed brackets—yet adds present-day touches like oversized windows and clean-lined cabinetry.
From facade to floor plan, the design celebrates hand-crafted character while embracing today’s love of light, openness, and effortless entertaining.
Explore the Flow in This Open-Concept Craftsman Main Floor Plan
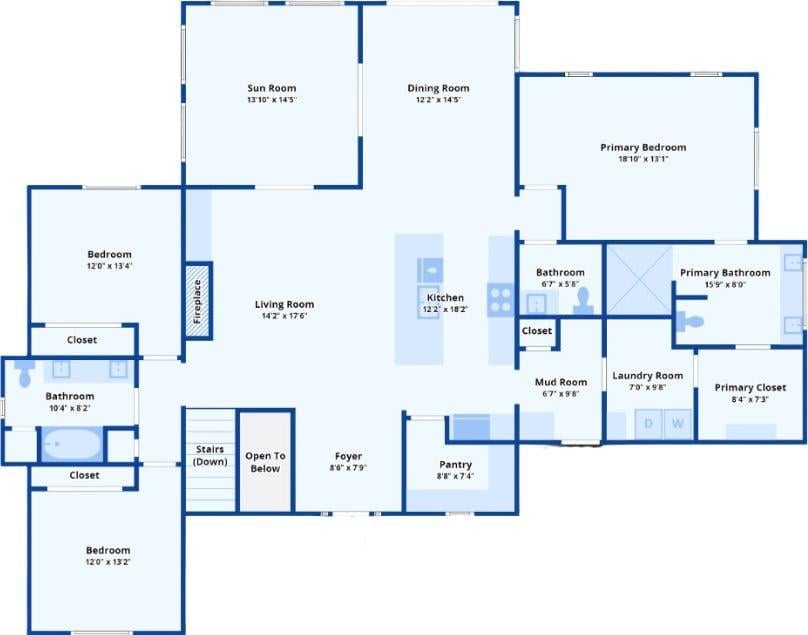
This floor plan highlights the seamless integration of living spaces with a central kitchen and expansive living room, perfect for hosting.
Notice how the sunroom and dining area create a dynamic transition between indoor and outdoor living. The primary suite is thoughtfully positioned for privacy, complemented by practical touches like a mudroom and ample storage options.
Explore the Versatile Lower Level with Wet Bar and Ample Storage
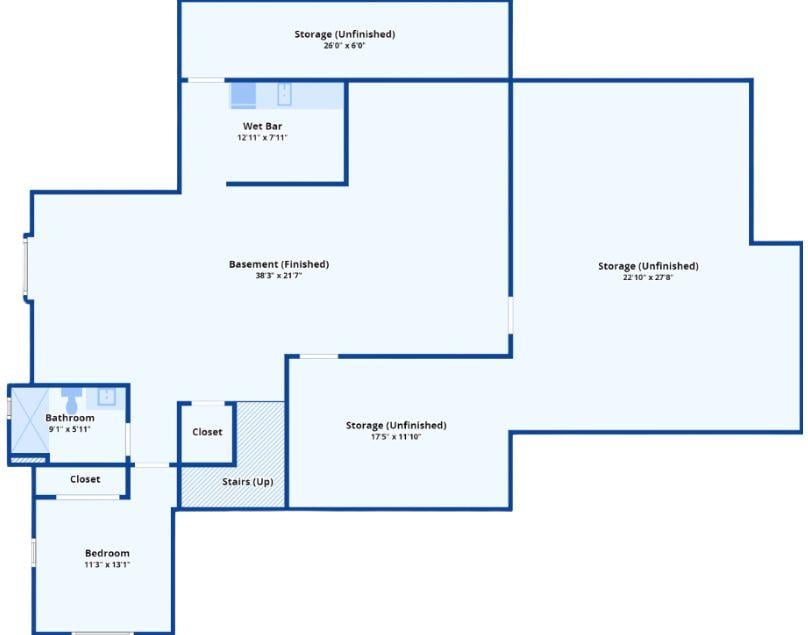
This floor plan of the craftsman home highlights a finished basement featuring a spacious wet bar, ideal for entertaining.
The layout includes a comfortable bedroom and bathroom, providing private guest accommodations. With multiple unfinished storage areas, the design emphasizes both functionality and potential for customization.
Listing agent: Molli Babler @ Keller Williams Realty – Zillow
Check Out the Inviting Stone and Timber Contrast of This Craftsman Facade
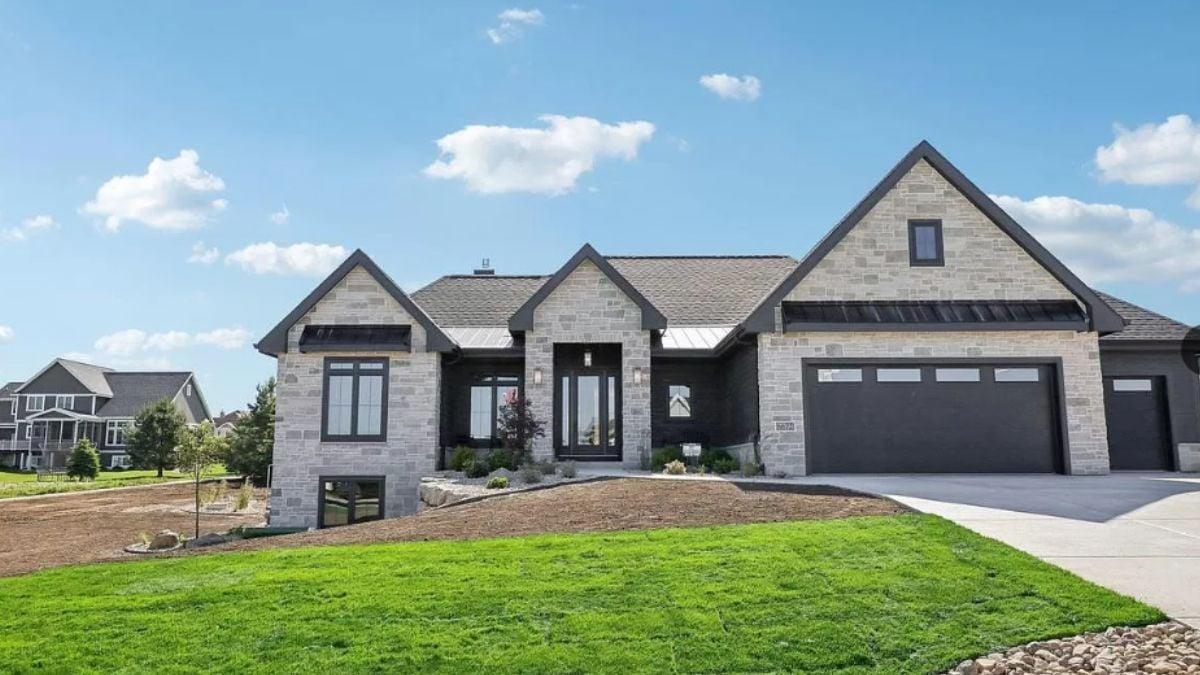
This craftsman home stands out with its striking use of dark timber and light stone, creating a compelling contrast. The symmetrical gabled rooflines contribute to its balanced design, while large windows ensure plenty of natural light in the interiors.
The surrounding minimal landscaping sets the stage for the home’s elegant presence, blending traditional and contemporary elements seamlessly.
Backyard Retreat with Wide Expanses of Glass and Simple Elegance
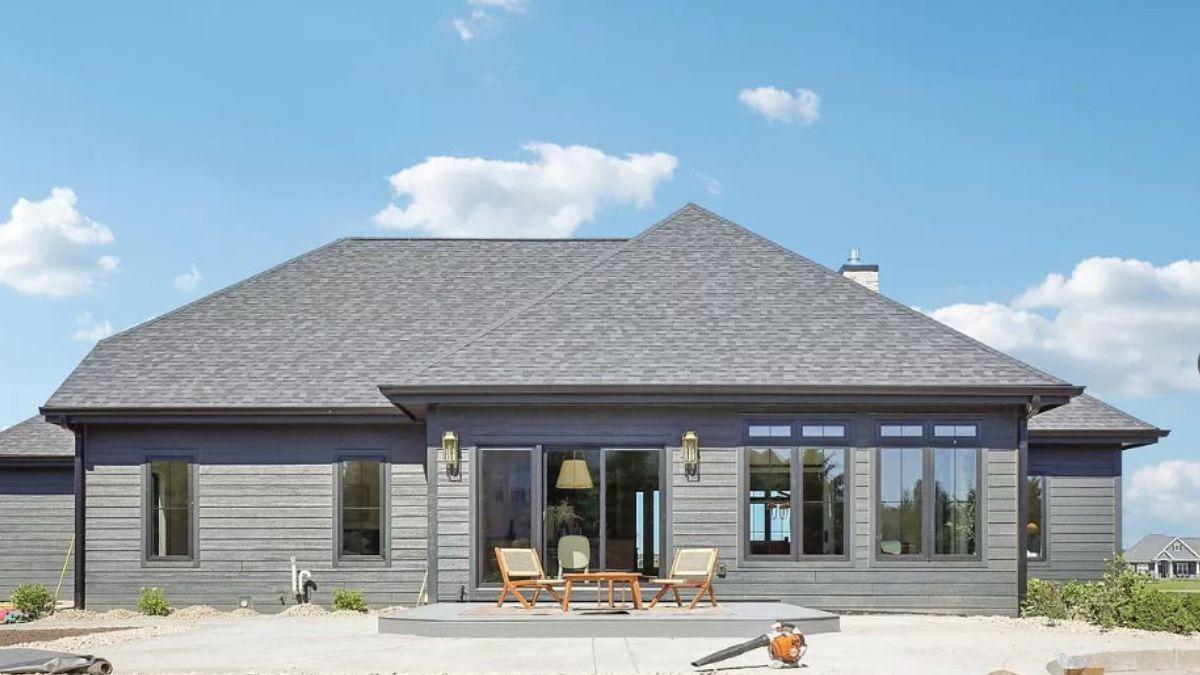
This craftsman home showcases a refined rear facade featuring wide windows that deliver plenty of natural light to indoor spaces.
The understated gray siding contrasts beautifully with the clean lines of the roof, enhancing the modern yet timeless appeal. Outdoor seating provides a tranquil space to enjoy the view, seamlessly merging indoor and outdoor living.
Notice the Simple Patio Design Against Bold Dark Siding
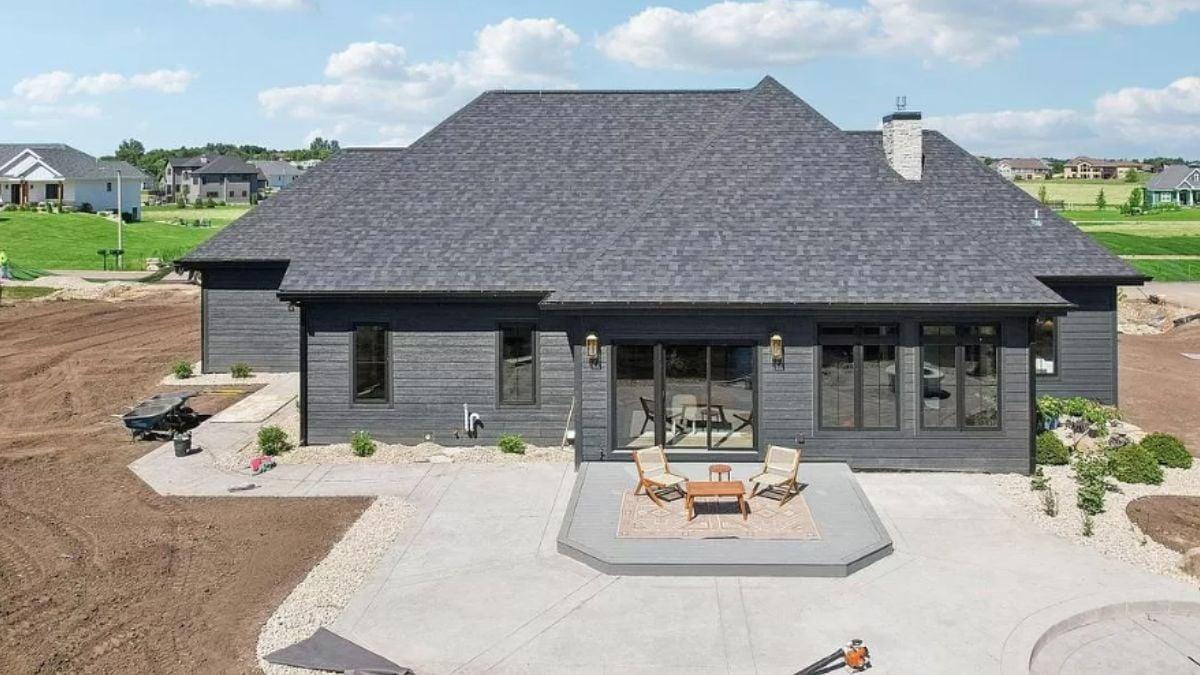
This craftsman home’s rear facade features sleek, dark siding that contrasts with the expansive, light-colored concrete patio.
The understated furniture arrangement invites relaxation, offering a seamless transition from indoor to outdoor living. A low-maintenance landscape gently accentuates the architectural lines, emphasizing simplicity and functionality.
Check Out the Bold Contrast of Stone and Dark Rooflines in This Craftsman Home
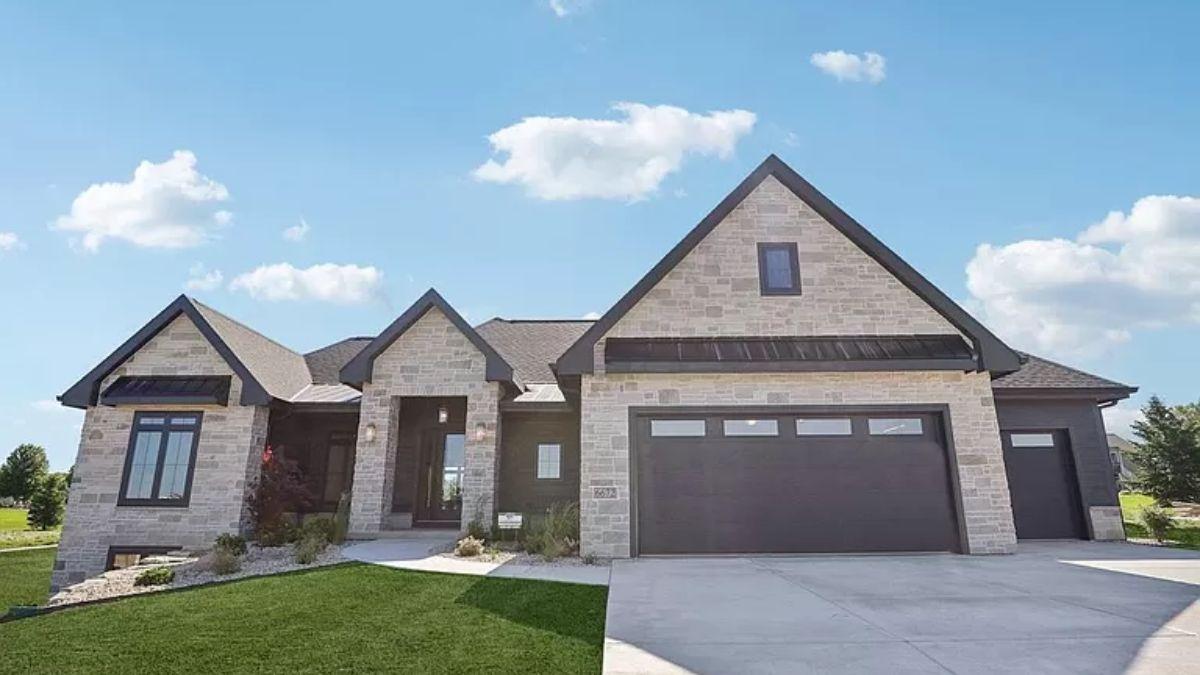
This craftsman-style home impresses with its harmonious blend of light stone and dark rooflines, creating a striking visual impact.
The symmetrical design is elevated by the thoughtful inclusion of modern garage doors, seamlessly integrating form and function. Simple yet effective landscaping punctuates the facade, enhancing the home’s robust architectural character.
Wow, Look at the Stunning Gabled Entry Framing This Craftsman Facade
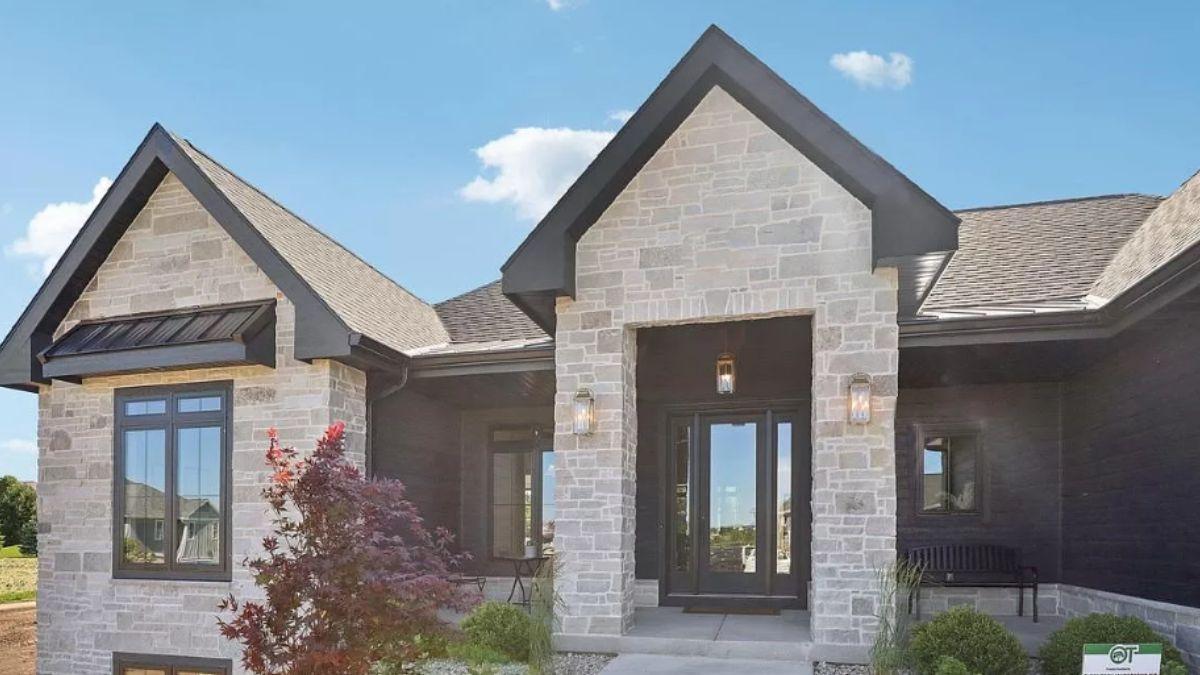
This craftsman home’s facade features a striking gabled entryway flanked by light stonework that sets an inviting tone. The dark siding and trim contrast beautifully, lending a sophisticated flair to the traditional design. Subtle landscaping enhances the approach, drawing attention to the architectural balance and clean lines.
Notice the Stone Fireplace and Custom Shelving in This Inviting Living Room

This living room features a striking stone fireplace as its focal point, complemented by a warm wood mantel for a balanced look.
Custom built-in shelves offer both style and storage, displaying a tasteful selection of decor and personal items. The blend of textures and earthy tones creates a harmonious space, inviting relaxation and conversation.
Warm Living Room Featuring a Striking Stone Fireplace

This living room centers around a stunning stone fireplace that adds texture and warmth to the space. A comfortable sectional offers ample seating, complemented by rich, colorful pillows that add depth and interest. Built-in shelves provide a practical yet stylish space for decor, seamlessly integrating with the room’s design.
Notice the Abundant Glass in This Sunlit Dining Area
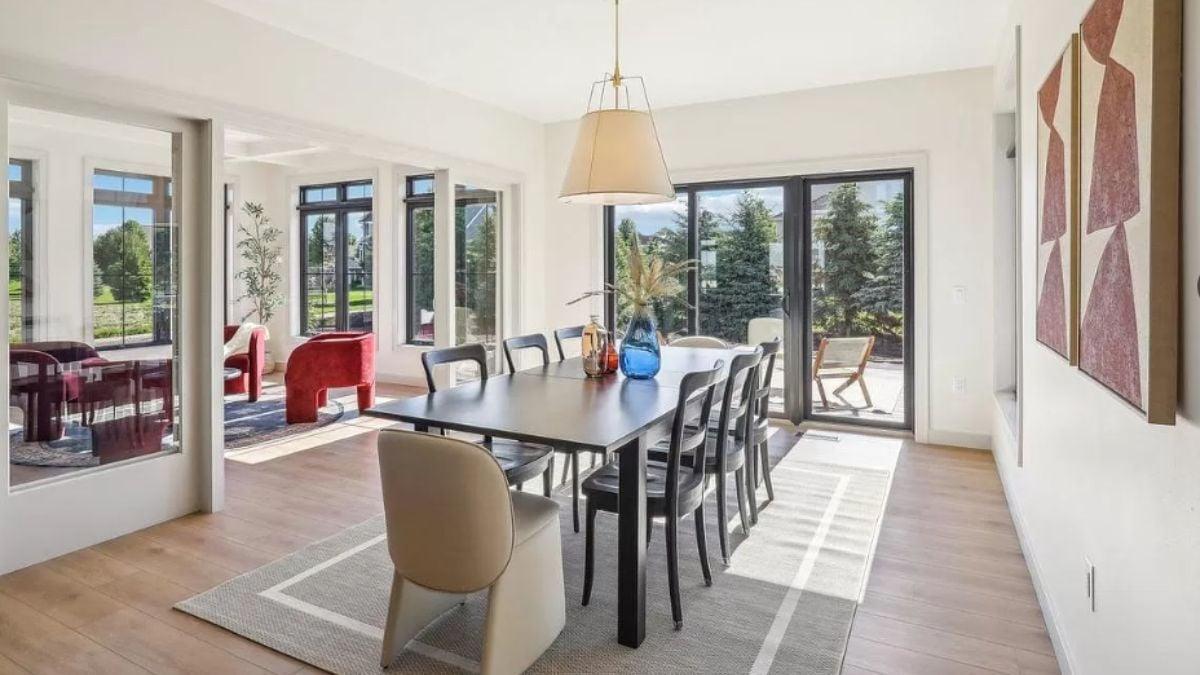
This dining space is characterized by its expansive use of glass, flooding the room with natural light and offering serene outdoor views.
The mix of modern furniture provides a minimalist elegance, while a large pendant light adds a touch of warmth. Open connections to a cozy sunroom enhance the room’s flow and connection to the outdoors.
Wow, Look at the Bold Contrast in This Kitchen’s Two-Tone Cabinets
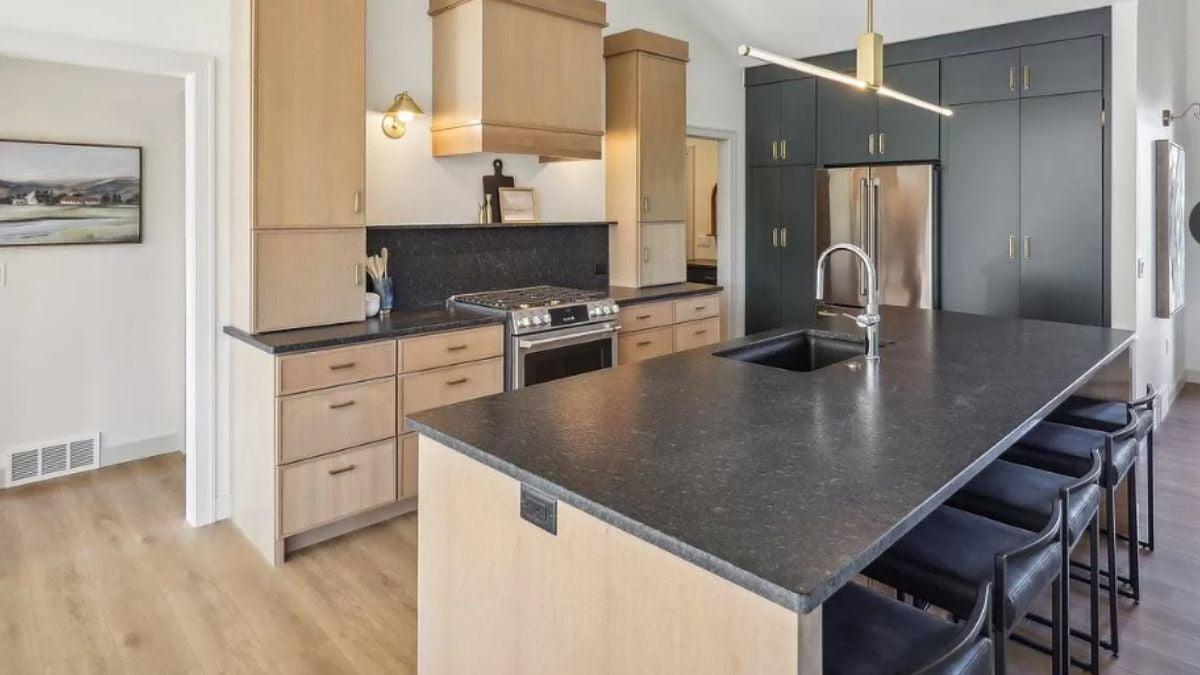
This kitchen showcases a striking contrast between light wood lower cabinets and dark upper cabinets, creating a modern yet warm atmosphere.
A long island with a sleek black countertop offers ample workspace and seating, making it perfect for gatherings. Subtle gold hardware and a contemporary light fixture add a touch of elegance to the space.
Check Out the Bold Red Seating in This Bright Sitting Room
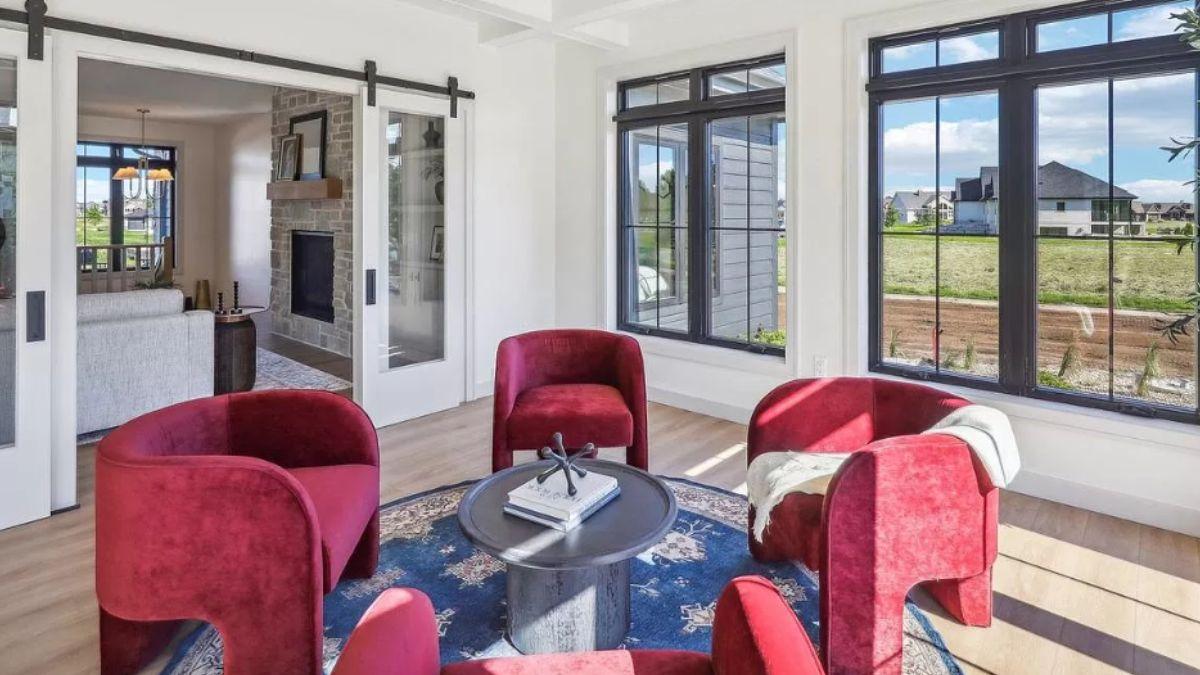
This sitting room draws you in with its bold red chairs arranged in a circular layout, perfect for intimate gatherings.
Large windows flood the space with natural light, highlighting the room’s modern simplicity and airy feel. Sliding glass doors lead to a separate area, framed by a stone fireplace, creating a seamless flow between spaces.
Explore the Bold Red Accent in This Home Bar Setting
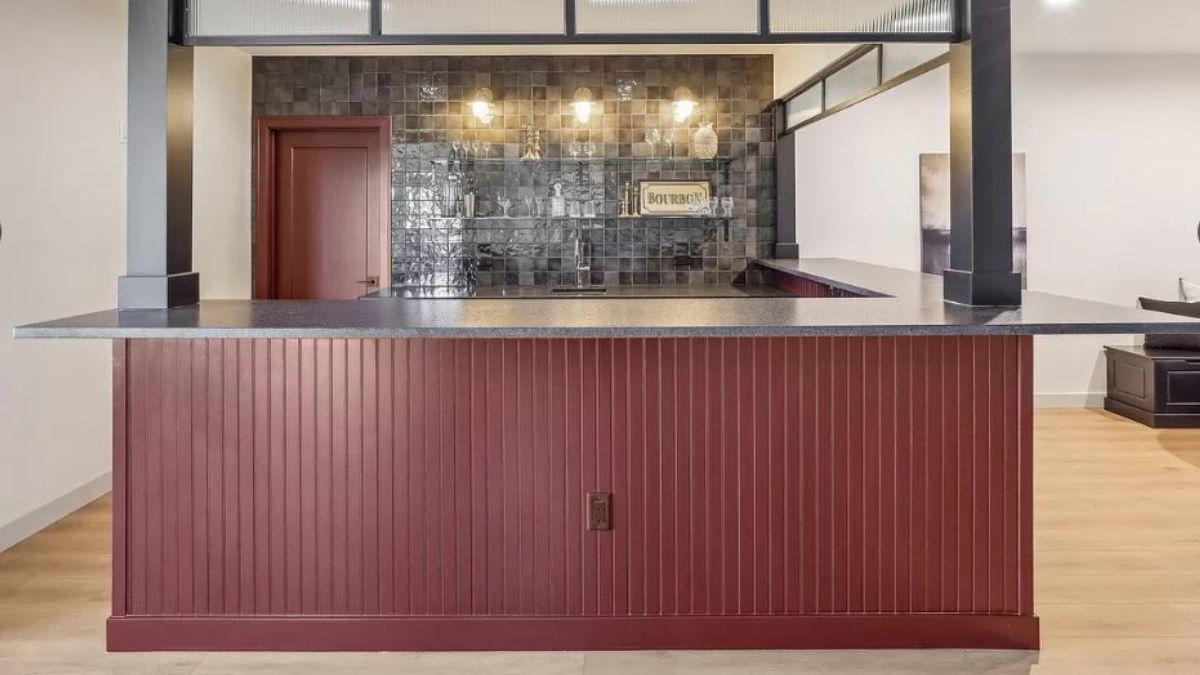
This home bar features a striking red paneled base that adds a pop of color and character to the space. The glossy black tile backsplash is complemented by sleek lighting fixtures, creating a modern and inviting atmosphere.
Open shelving behind the bar offers both functionality and style, showcasing an array of glassware and decorative elements.
Minimalist Living Room Highlighting a Crisp Black and Tan Contrast
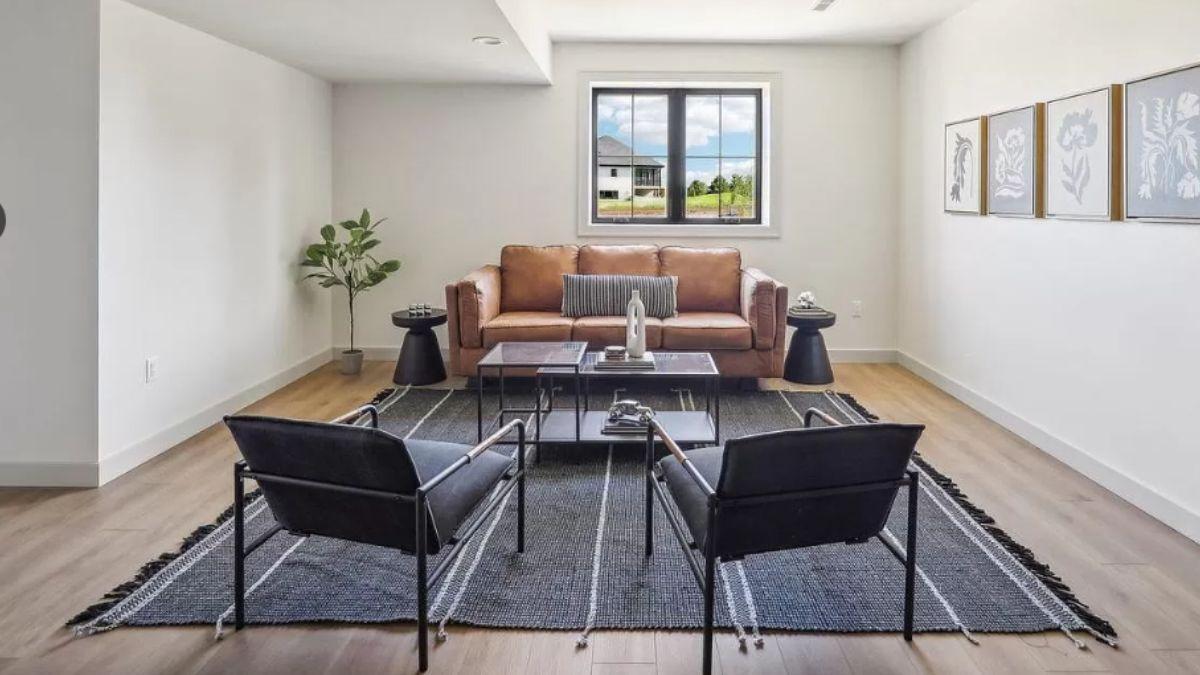
This living room embraces minimalist design with a sleek black and tan color scheme, creating a striking visual contrast.
The leather sofa adds warmth against the backdrop of crisp white walls, while black chairs and tables enhance the clean lines of the space. A rug and botanical prints offer subtle texture, completing the room’s sophisticated yet inviting vibe.
Get Inspired by the Minimalist Beauty of This Home Office
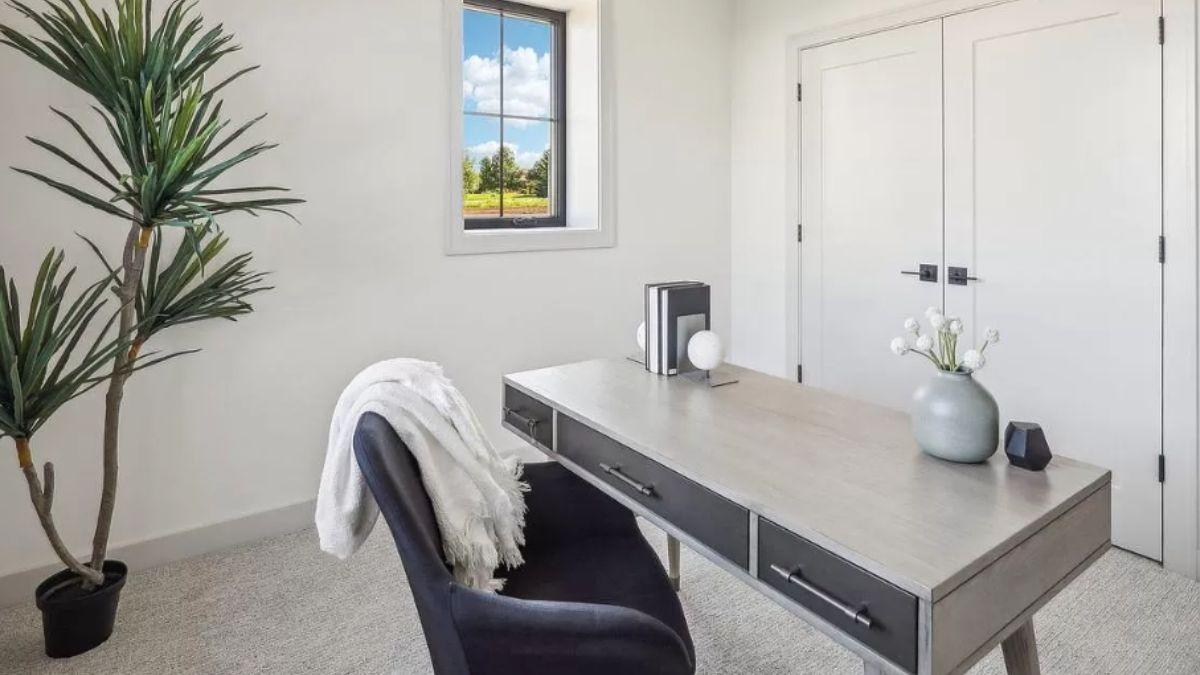
This home office exudes simplicity with its clean lines and neutral tones, creating a tranquil workspace. A streamlined desk with contrasting black accents adds a sleek touch, while a plush chair ensures comfort. The small window offers a glimpse of the outdoors, complemented by a potted plant that brings a hint of nature inside.
Stunning Bedroom Retreat with Textured Layering and Scenic Views
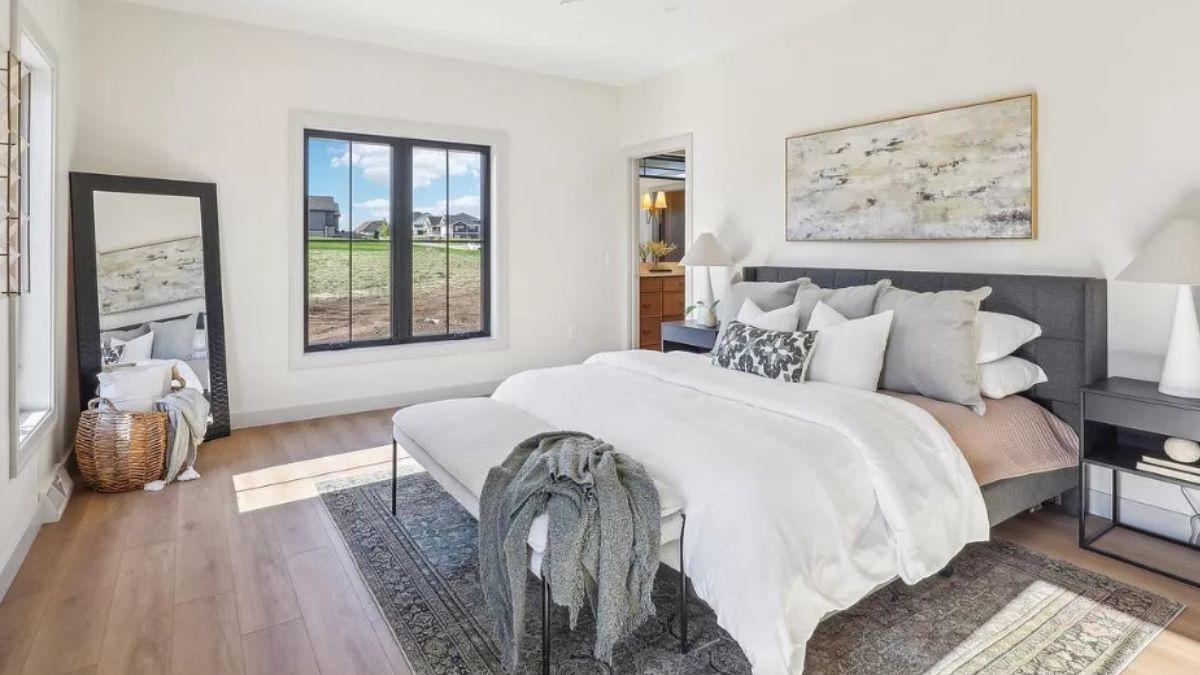
This bedroom combines soft textures and layered bedding to create a serene atmosphere that invites relaxation. The large window frames a picturesque view, bringing in natural light that enhances the room’s airy feel.
A mix of complementary patterns on pillows and the rug adds depth, while the subtle art piece ties the space together.
Enjoy the Practical Beauty of This Dual Vanity Bathroom
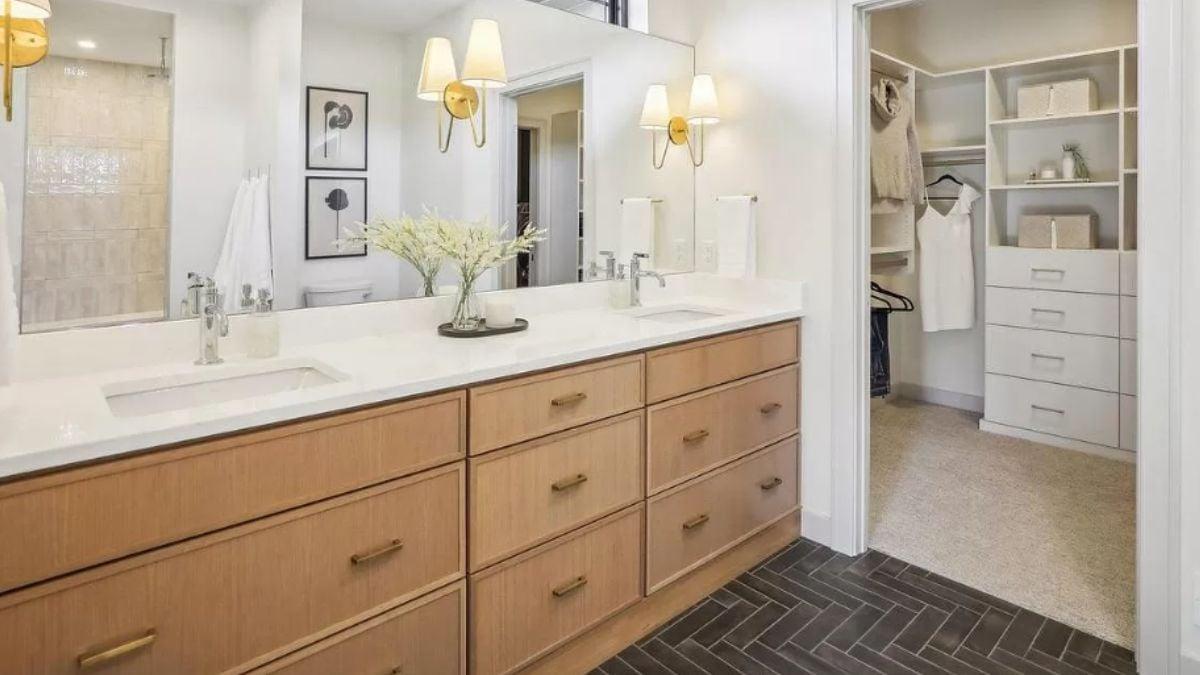
This bathroom features a dual vanity with warm wood cabinetry, lending both function and style. Sleek white countertops contrast beautifully with the dark herringbone tile floor, creating a sophisticated look. Thoughtful touches like wall-mounted sconces and a walk-in closet add practicality and charm to the space.
Spot the Thoughtful Organization in This Pristine Walk-In Closet
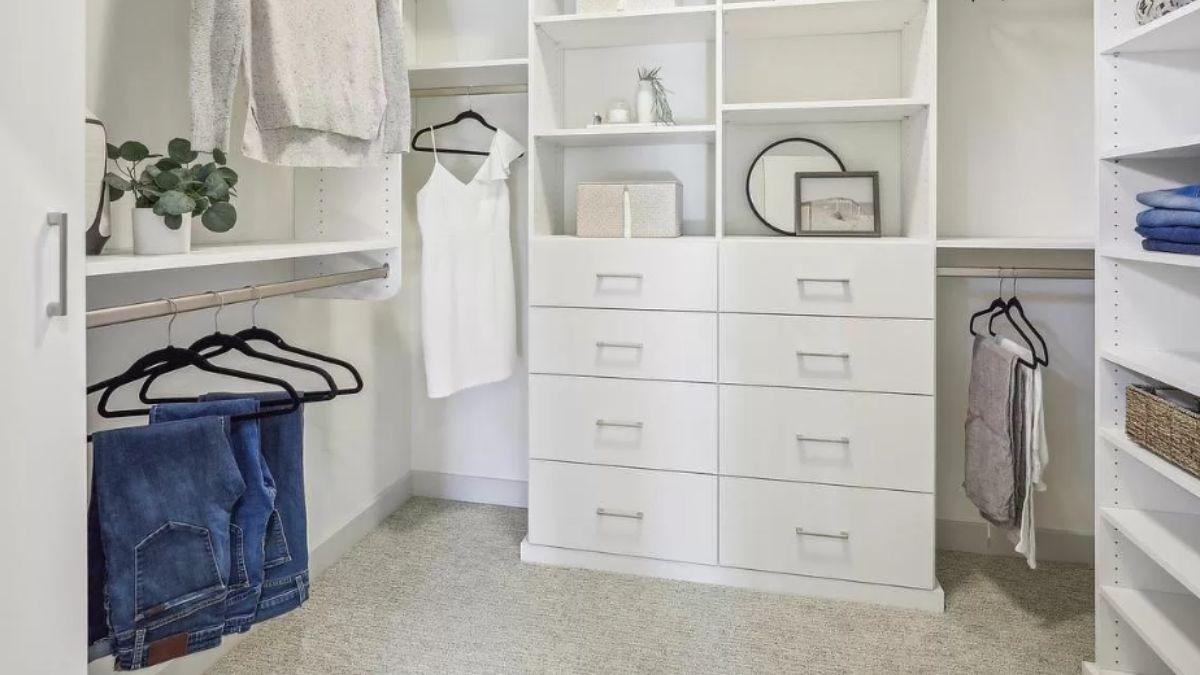
This walk-in closet features a sleek design with white cabinetry and open shelving for easy access to essentials. Minimalistic hardware and multiple hanging sections create a streamlined space that maximizes organization. Soft carpeting underfoot adds a touch of comfort, making it as inviting as it is functional.
Simple Bedroom Retreat with Subtle Monochrome Accents
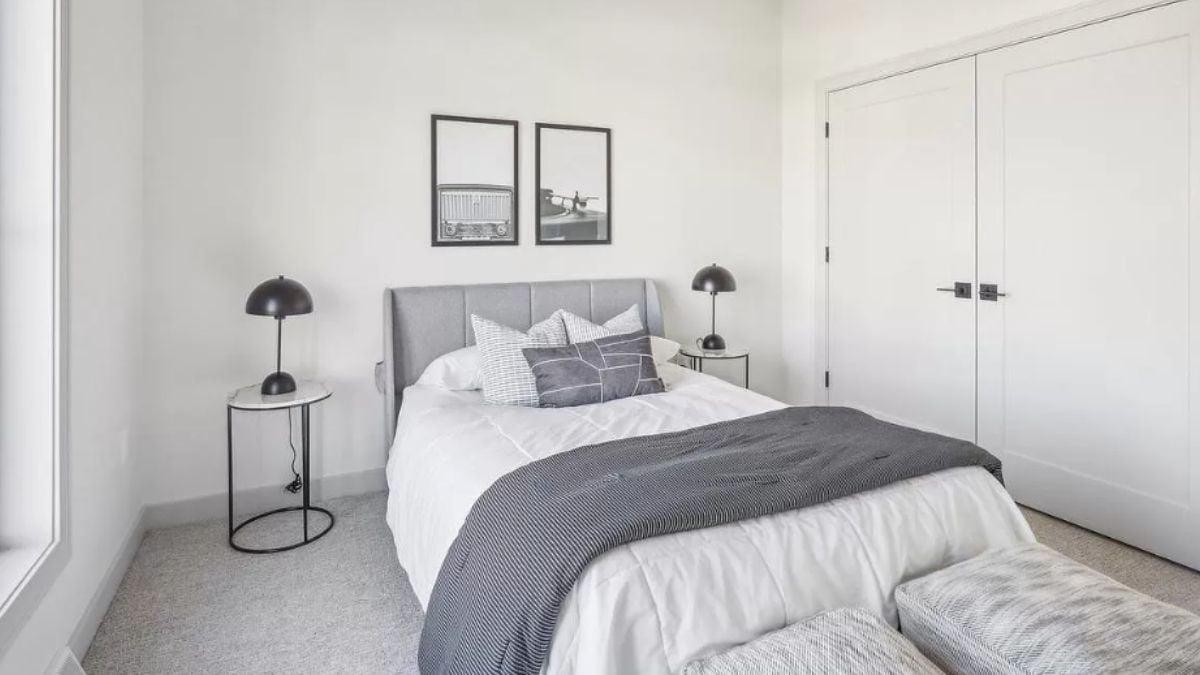
This bedroom showcases a minimalist design with a focus on sleek lines and monochrome tones. The gray upholstered headboard pairs perfectly with coordinating lamps and side tables, maintaining an understated elegance.
Black-and-white framed prints add a personal touch, enhancing the room’s calm and cohesive aesthetic.
Look at the Playful Checkerboard Floor in This Bright Bathroom
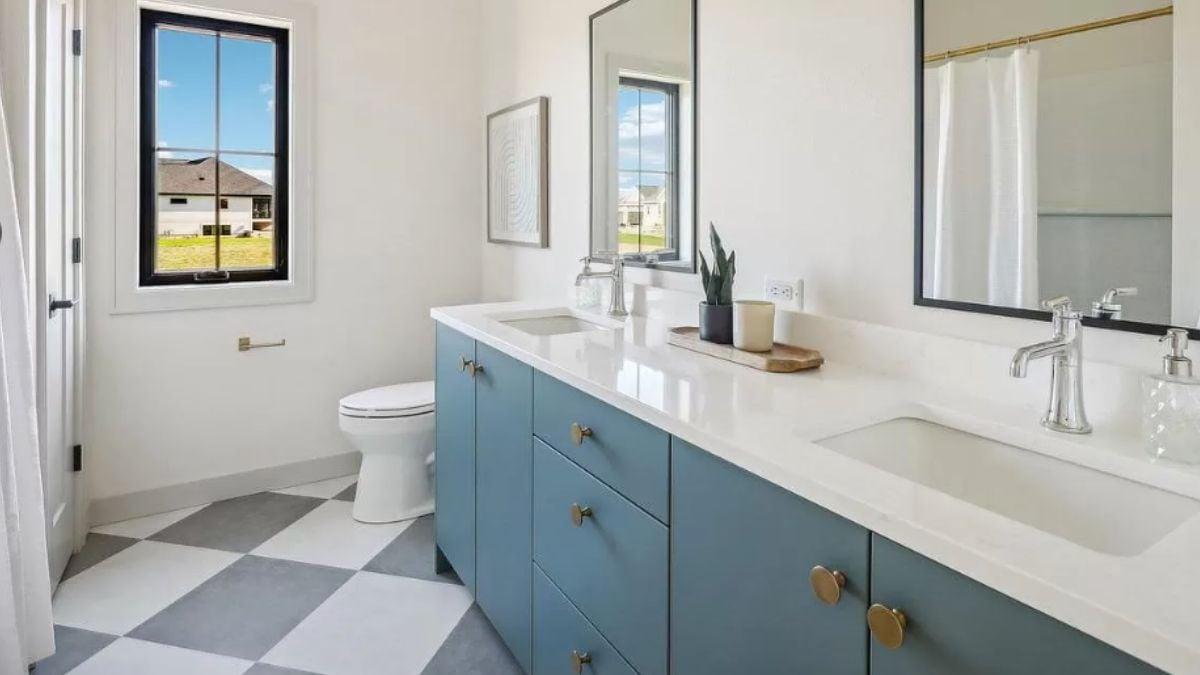
This bathroom catches the eye with its vibrant blue vanity, adding a splash of color against the soft white walls. The checkerboard tile floor introduces a fun, retro element that balances with the room’s modern fixtures. Large windows ensure ample sunlight, enhancing the airy feel and bringing the outdoors in.
Embrace Simplicity in This Crisp Black-Accented Bathroom
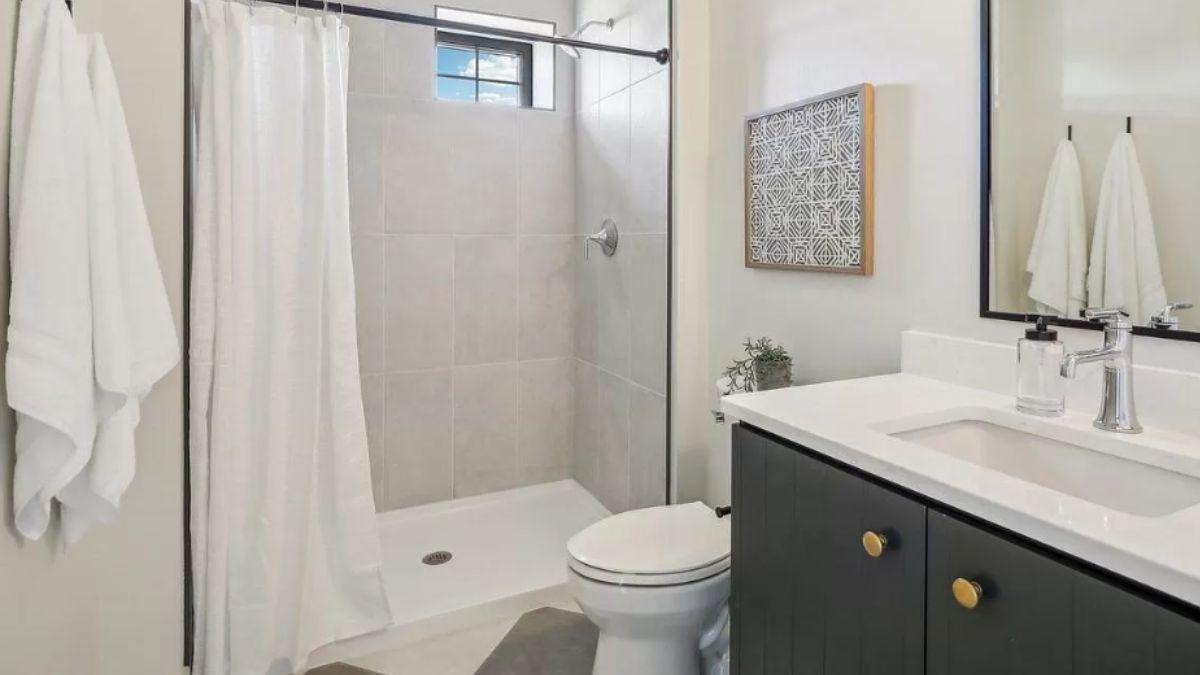
This bathroom features a minimalist design with dark cabinetry contrasting against a clean, neutral backdrop. A simple yet elegant vanity area is highlighted by gold hardware and a sleek, frameless mirror. The walk-in shower with a classic white curtain enhances the room’s straightforward and functional aesthetic.
Look at the Subtle Butterfly Theme in This Snug Bedroom
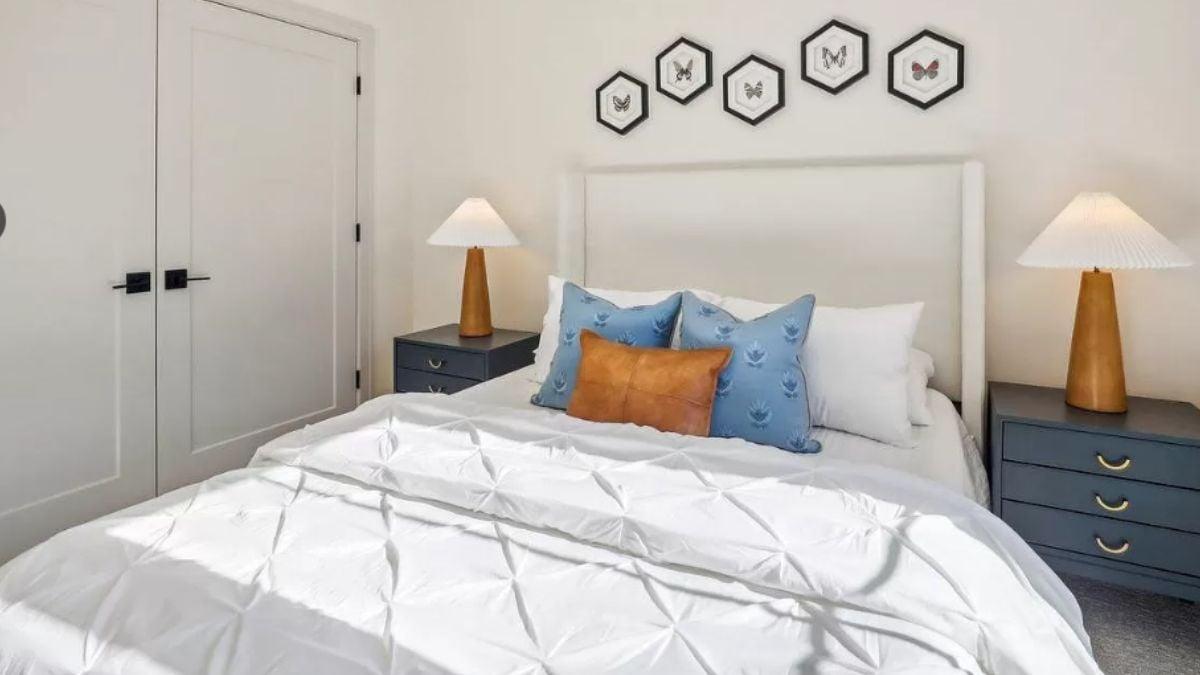
This bedroom features a neutral palette accented by soft blue and orange pillows, creating a calm yet inviting space.
The hexagonal butterfly prints above the bed add a whimsical touch, complementing the room’s understated elegance. Twin bedside tables with matching lamps provide symmetry and functionality to this restful retreat.
Spot the Efficiency of This Contemporary Laundry Room
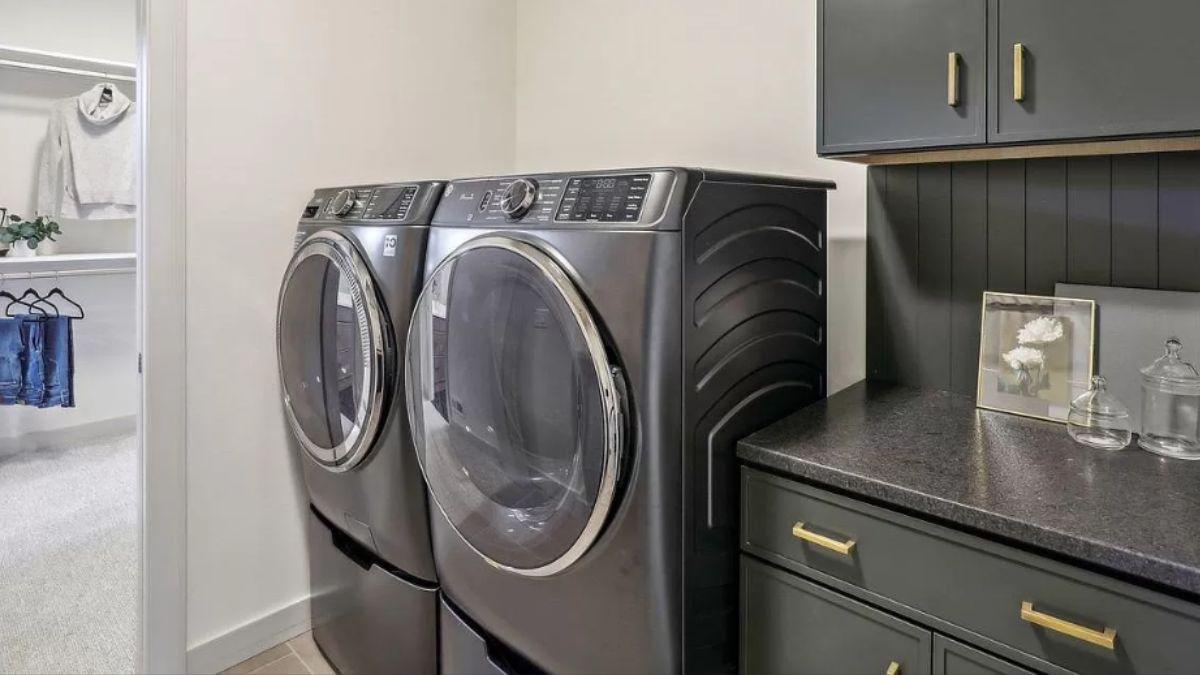
This laundry space impresses with its sleek, dark appliances set against a backdrop of rich cabinetry with gold accents.
The black countertop provides ample workspace, complemented by subtle decor that adds a personal touch. Adjacent to a walk-in closet, the room is designed for seamless functionality and streamlined organization.
Listing agent: Molli Babler @ Keller Williams Realty – Zillow

