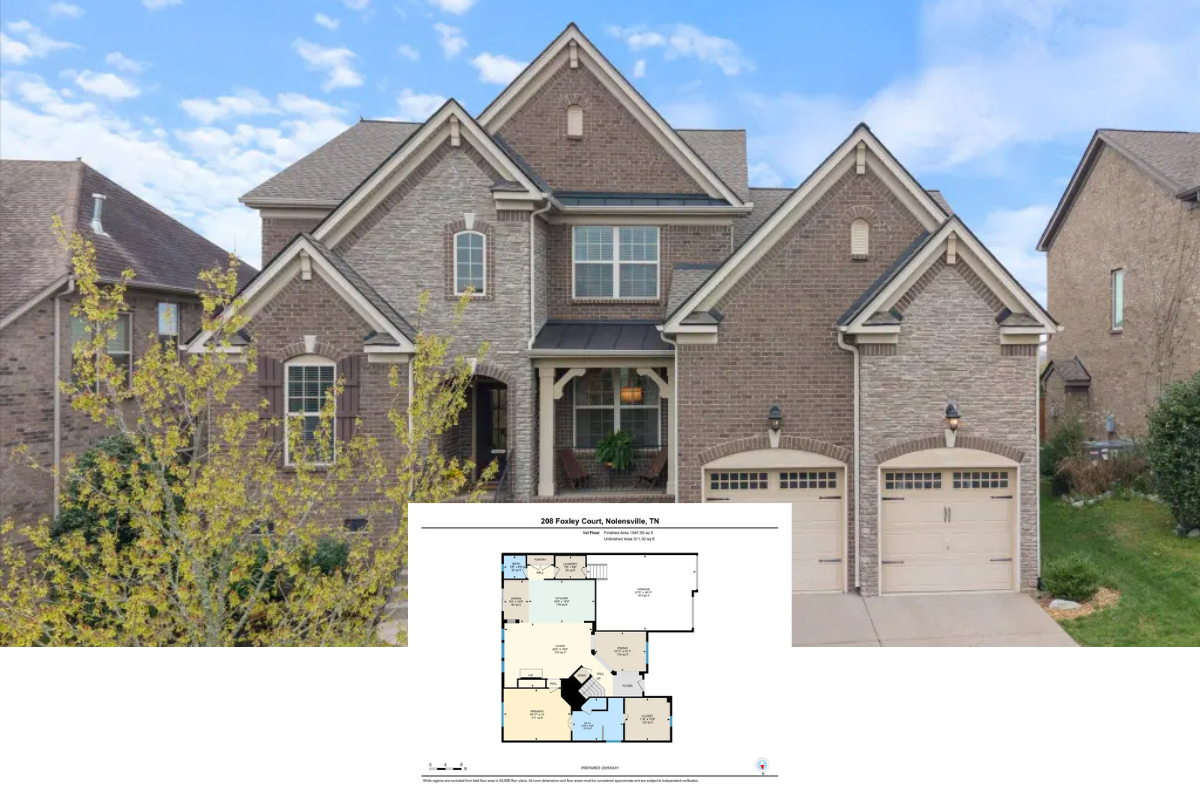
Specifications:
- Sq. Ft.: 1,801
- Bedrooms: 3
- Bathrooms: 2
- Stories: 1
- Garage: 2
Welcome to photos and footprint for a 3-bedroom single-story craftsman ranch. Here’s the floor plan:




-

Front exterior view with gable rooflines and a covered entry porch bordered with large, tapered columns. -

Kitchen with wooden cabinetry, stainless steel appliances, and a peninsula with a raised eating bar. -

The kitchen includes a pantry with built-in shelves enclosed in a double door. -

Laundry room with wooden overhead cabinets and a utility sink. -

Primary bedroom with beige walls, carpet flooring, a private bath, and a walk-in closet. -

The primary bathroom features a large wooden vanity equipped with double sinks and round frameless mirrors.
This 3-bedroom ranch is a craftsman beauty showcasing its stone and wood siding, gable rooflines, and large tapered columns bordering the covered entry porch.
Inside, a cozy entry ushers you into the open living space shared by the kitchen, dining area, and living room. A corner fireplace radiates a warm ambiance while sliding doors off the dining area extend the entertaining onto the rear patio.
The kitchen offers ample counter space and a peninsula with a raised eating bar. It includes easy access to the utility room which then connects to the double garage.
All bedrooms line the right-wing. The primary suite is secluded at the home’s rear and includes a walk-in closet and a 4-fixture bath. Two family bedrooms in front share a full bath with the main living space.
Plan # 108-1959












