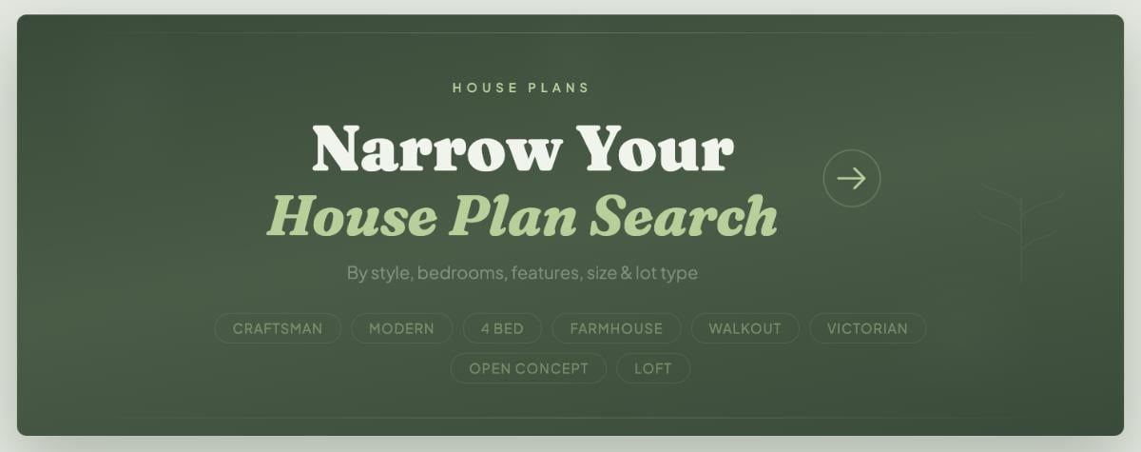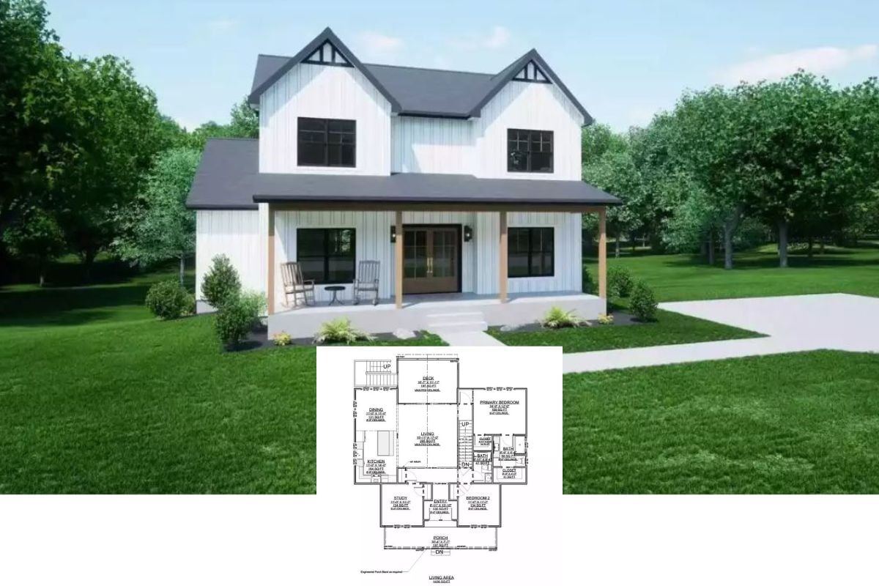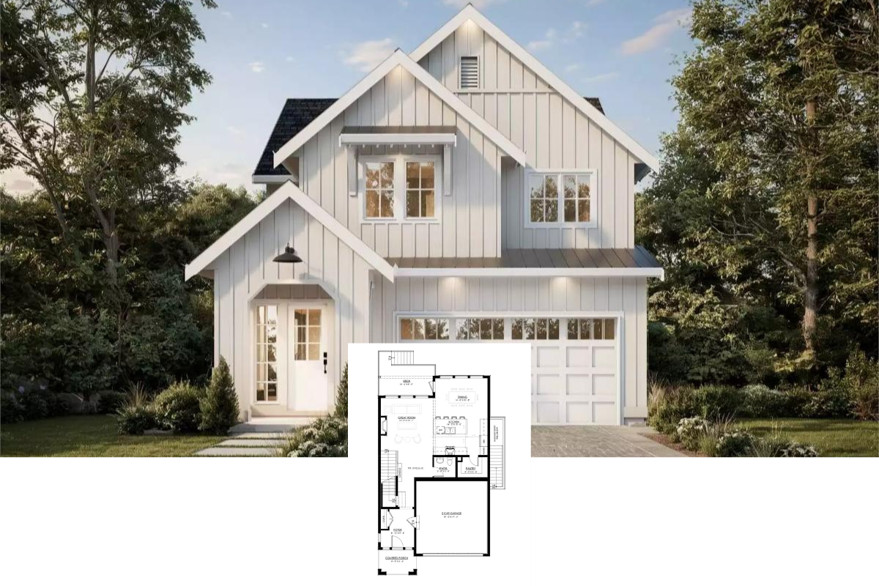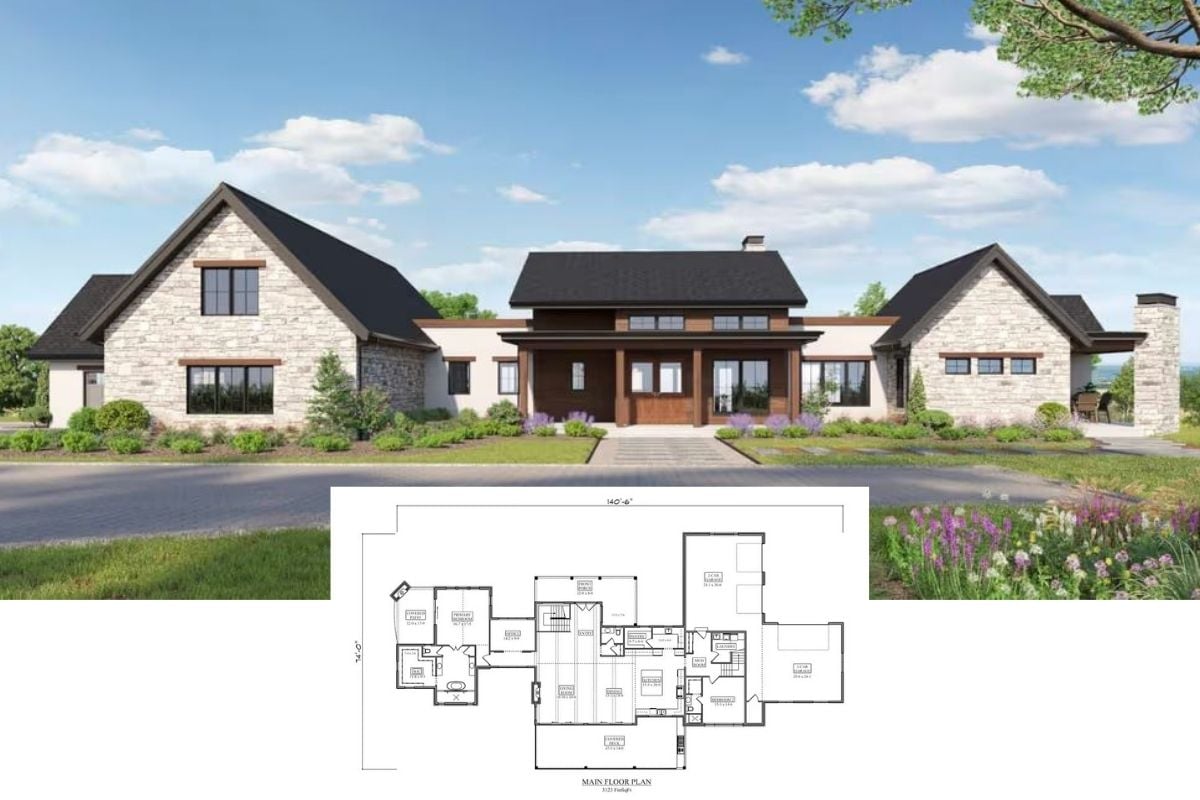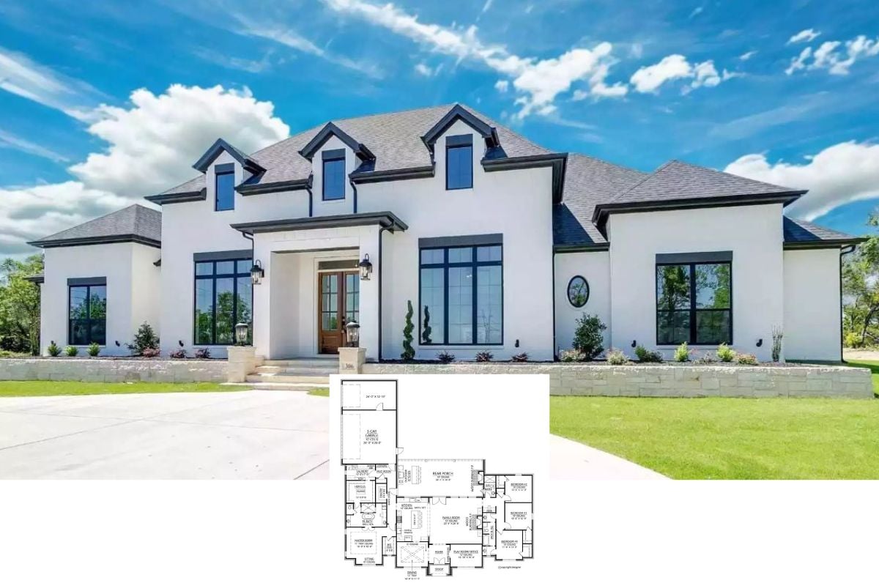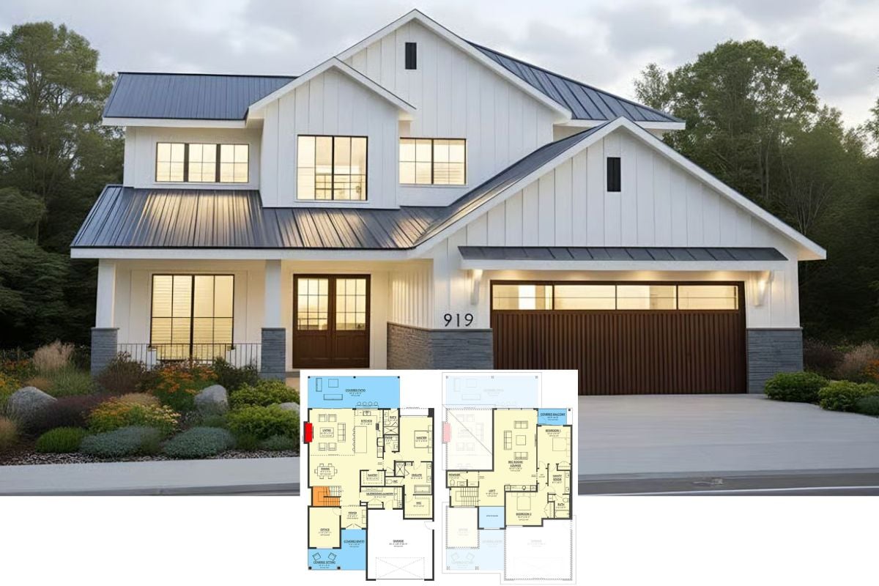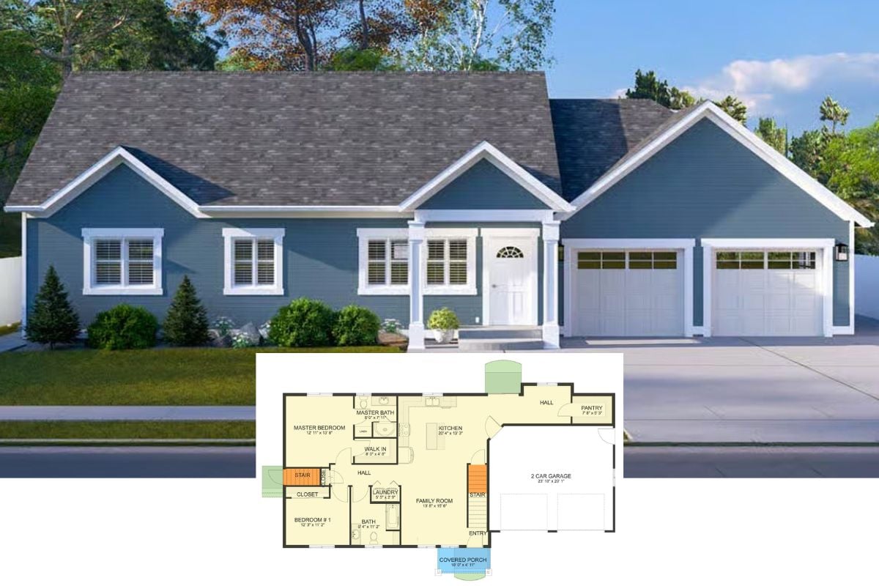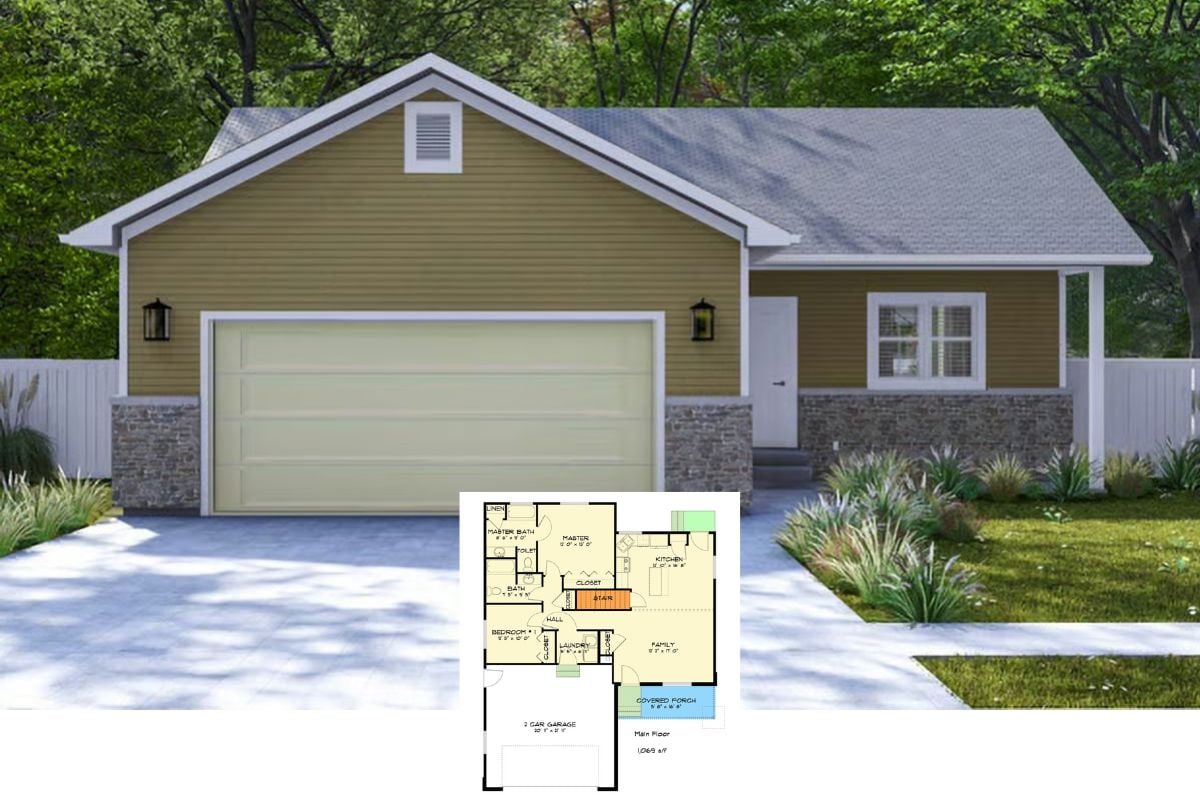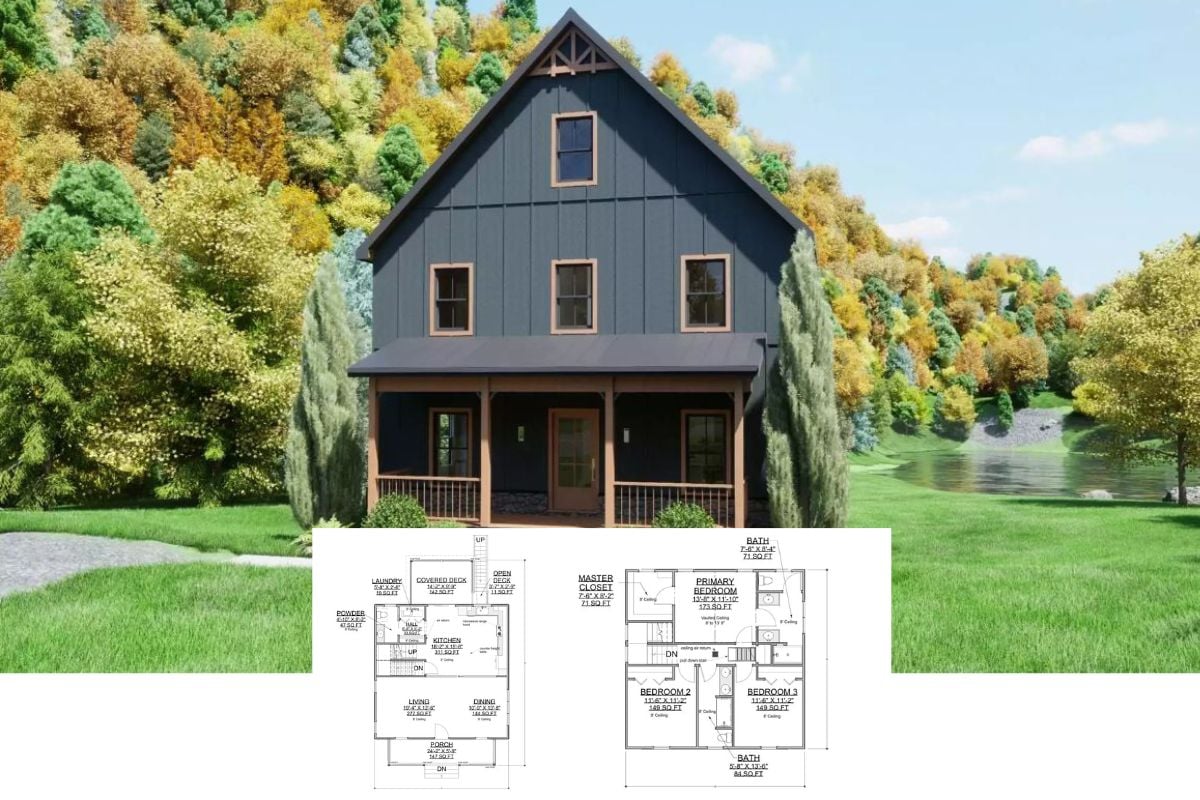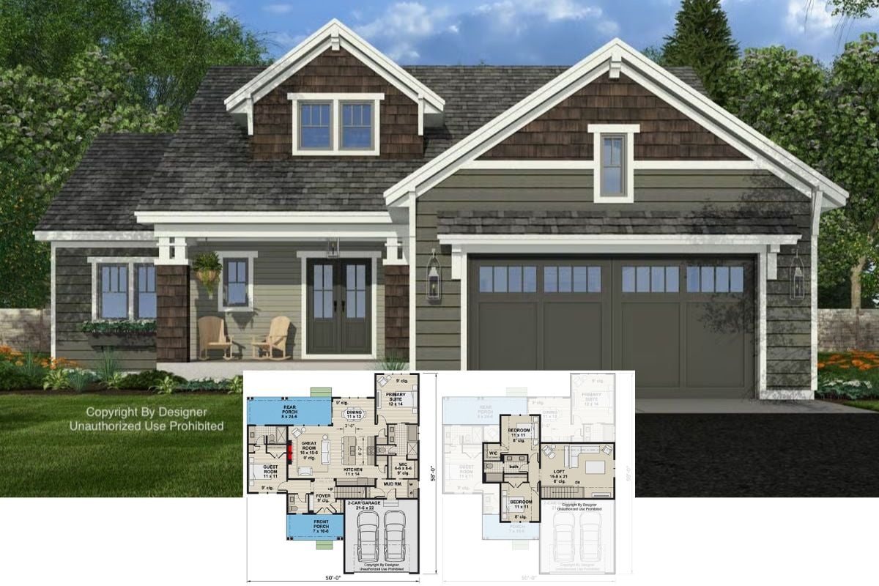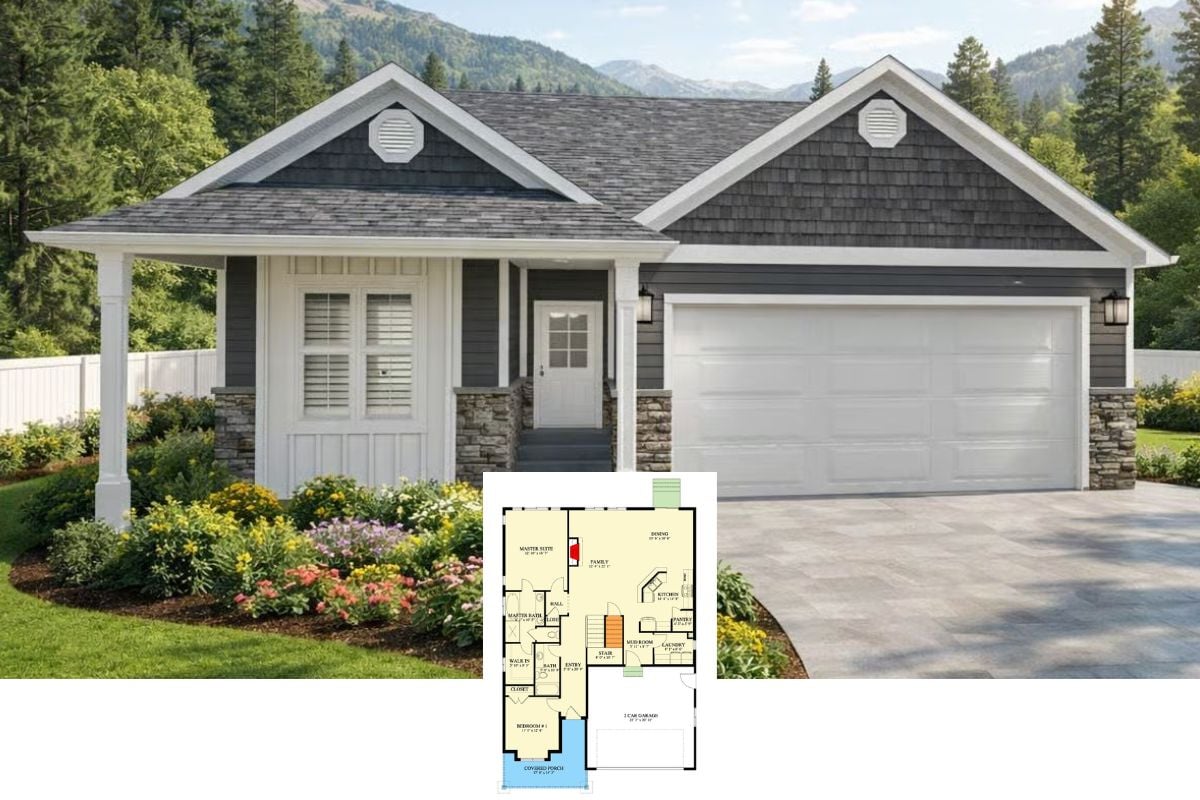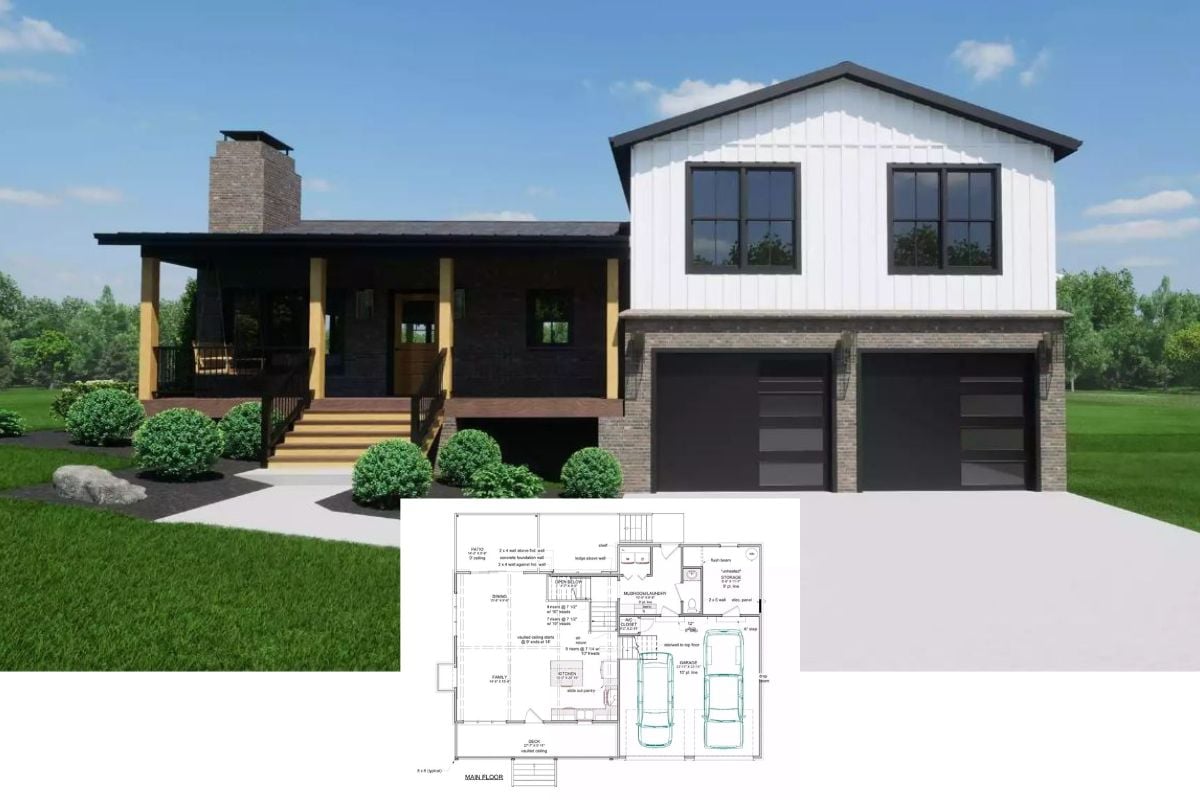Spanning 2,354 square feet, this cottage house offers a spacious and comfortable living environment, perfect for families or those seeking extra room to breathe. Featuring three bedrooms, it provides ample space for rest and privacy, while two and a half bathrooms ensure convenience for both residents and guests. Designed as a single-story home, it promotes easy accessibility throughout the living areas. Additionally, the cottage includes a two-car garage, offering practical storage solutions and protection for vehicles.
3-Bedroom Single-Story Cottage Home for a Sloping Lot with Wet Bar (Floor Plan)
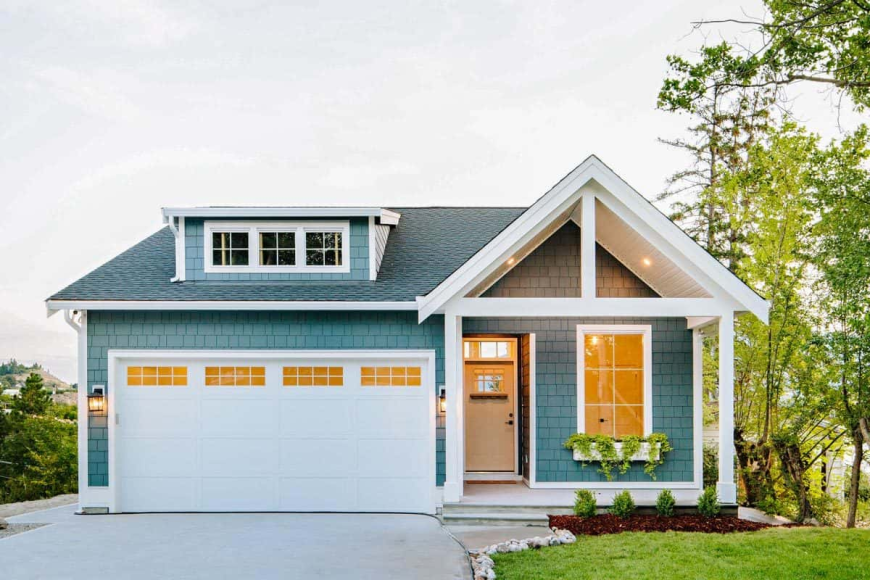
Would you like to save this?
Introducing the three-story cottage-style home, which showcases a blend of craftsman and modern design elements. Its prominent features include a steep-pitched roof with a dormer window, adding visual interest and extra living space. Blue-green shingle siding contrasts beautifully with crisp white trim, creating a fresh, coastal aesthetic. Large windows and a covered front porch enhance the welcoming facade, while the attached two-car garage integrates seamlessly into the overall design. Thoughtful landscaping, including a flower box and strategically placed shrubs, softens the transition from the structure to its natural surroundings
Main level floor plan

The main level of this house features a spacious great room with vaulted ceilings, creating an open and airy atmosphere. A master bedroom with an ensuite bathroom and a walk-in closet is located on one side, while a kitchen, dining room, and powder room are situated on the other. A den or flex room offers versatility for various uses. Additionally, a porch and a deck provide outdoor living spaces.
Buy: Architectural Designs – Plan 270016AF
Lower level floor plan

Downstairs, you’ll find a spacious recreation room with a wet bar, perfect for entertaining or relaxing. A laundry room is conveniently located nearby. There’s also a full bathroom with a tub and shower. Two bedrooms are situated on this level, one with a walk-in closet and one without. You can access the patio both from the recreation room and the second bedroom.
Buy: Architectural Designs – Plan 270016AF
Dark blue exterior creates a striking contrast with the crisp white paneling and garage door

Here’s a front rendering of the three-bedroom single-story cottage home, showcasing a charming facade adorned with navy blue siding and crisp white trim. A steep gable roof and a covered entry porch create an inviting atmosphere, while large windows allow abundant natural light to fill the interior. To the left, an attached garage integrates seamlessly with the overall design, featuring a dormer window that adds character and additional space on the upper level.
Check out the two-level porch in the back—perfect for outdoor parties or just relaxing

Walking around the back, you’ll notice the home’s thoughtful adaptation to the sloped lot, with the lower level prominently exposed from this angle. A spacious covered patio stretches across the back of the house, ideal for outdoor dining or relaxation. Above, the second story is accentuated by a balcony enclosed with glass railings, providing an uninterrupted view of the surroundings. Large windows and sliding doors ensure seamless indoor-outdoor living.
Simple living area with a gray sofa, woven wicker chairs, and a rustic coffee table on a patterned rug

In the living room, a cozy atmosphere unfolds with a gray sofa that invites relaxation, complemented by wicker chairs that add a touch of natural texture. A rustic coffee table sits at the center, resting on a patterned area rug that brings warmth and visual interest to the space. Light hardwood flooring enhances the room’s brightness, while off-white walls create a serene backdrop for the furnishings. Beside the couch, a tall floor lamp with three legs stands ready to provide soft illumination during evening gatherings. On the coffee table, a circular vase holds a vibrant plant, introducing a refreshing splash of green that livens up the room. Above the sofa, simple wall art in white and gray adds an elegant touch, tying together the overall aesthetic and making the living area feel complete.
A kitchen that has it all: stainless steel appliances, a breakfast island, an e-space, and white cabinets with plenty of storage space

Equipped with stainless steel appliances, this kitchen offers modern conveniences that cater to everyday cooking needs. A breakfast island serves as a central hub for casual meals and gatherings, featuring a sink for added practicality and rattan chairs that provide comfortable seating. White cabinetry adorned with brass hardware adds a touch of sophistication while maintaining an airy feel throughout the space. Two large white lamps hang above the island, casting warm light over the area and enhancing its inviting ambiance. The open layout seamlessly connects the kitchen to the living room, fostering an inclusive environment where family and friends can easily interact while preparing meals or enjoying each other’s company.
Living space transitions to the outdoor area through glass sliding doors

Here’s a better view of the open living space, showcasing its expansive design that seamlessly extends onto a covered deck through glass sliding doors. From this perspective, the triangle-shaped architecture of the home stands out, highlighting its distinctive character and adding to its overall charm. The easy transition between indoor and outdoor living areas creates a perfect setting for entertaining guests or savoring peaceful moments alone, allowing residents to fully embrace the beauty of their surroundings while enjoying the comfort of their homes.
Covered deck with a vaulted ceiling, glass railings, and cushioned seats paired with a wooden coffee table, ideal for outdoor entertaining

Stepping onto the covered deck, one is greeted by a vaulted ceiling that adds height and openness to the space. Glass railings provide unobstructed views of the surroundings while ensuring safety, allowing for an uninterrupted connection with nature. Cushioned seats paired with a wooden coffee table create an inviting setting for relaxation or socializing with friends and family. The carpeted floor adds comfort underfoot, making it an ideal spot for lounging or enjoying meals outdoors.
Buy: Architectural Designs – Plan 270016AF
Haven't Seen Yet
Curated from our most popular plans. Click any to explore.

