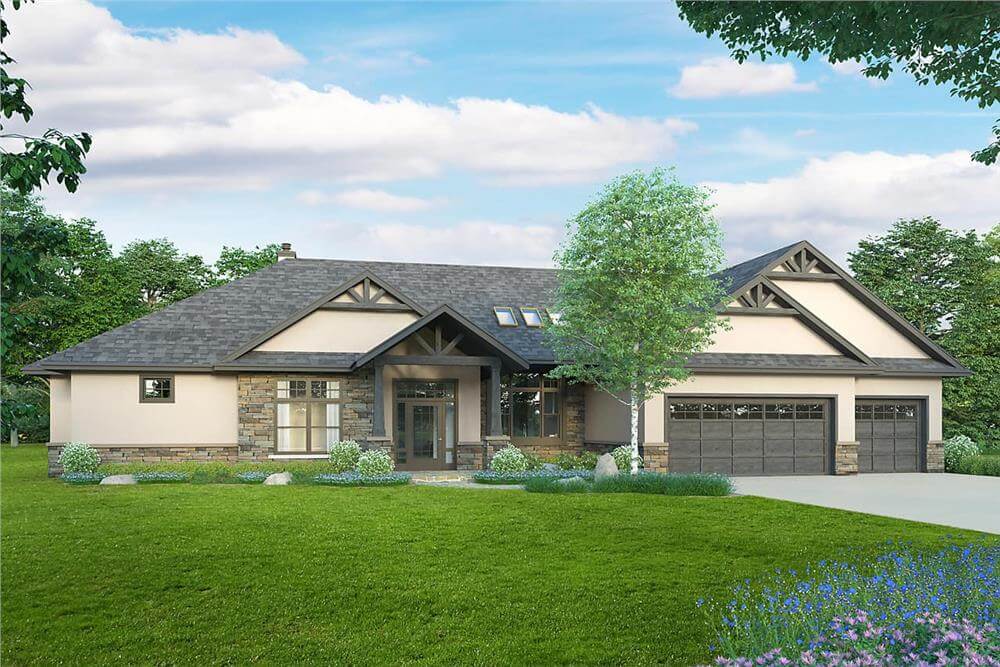
Would you like to save this?
Specifications
- Sq. Ft.: 2,880
- Bedrooms: 3
- Bathrooms: 2.5
- Stories: 1
- Garage: 3
The Floor Plan
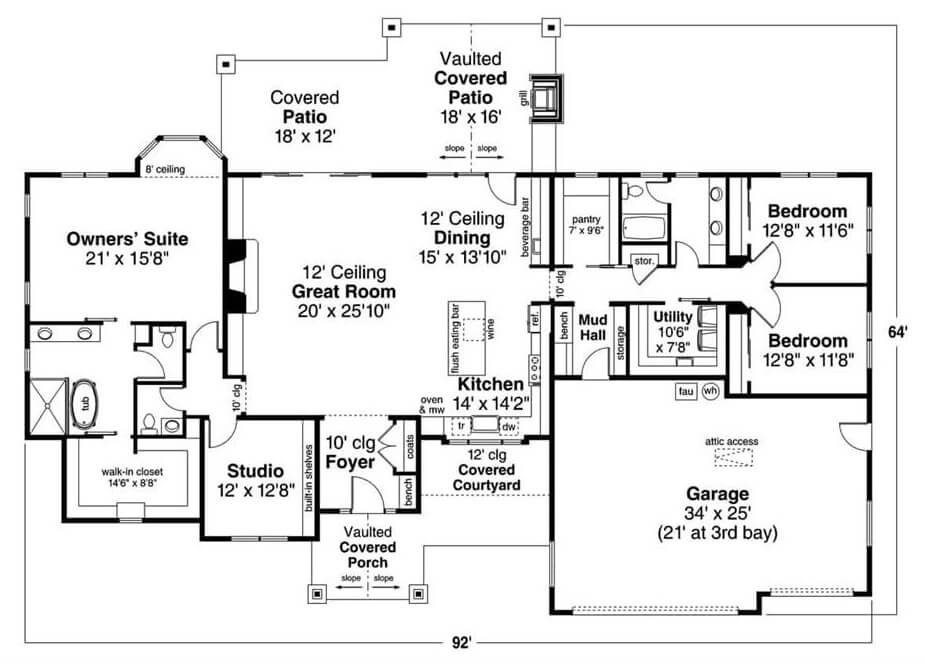
Great Room
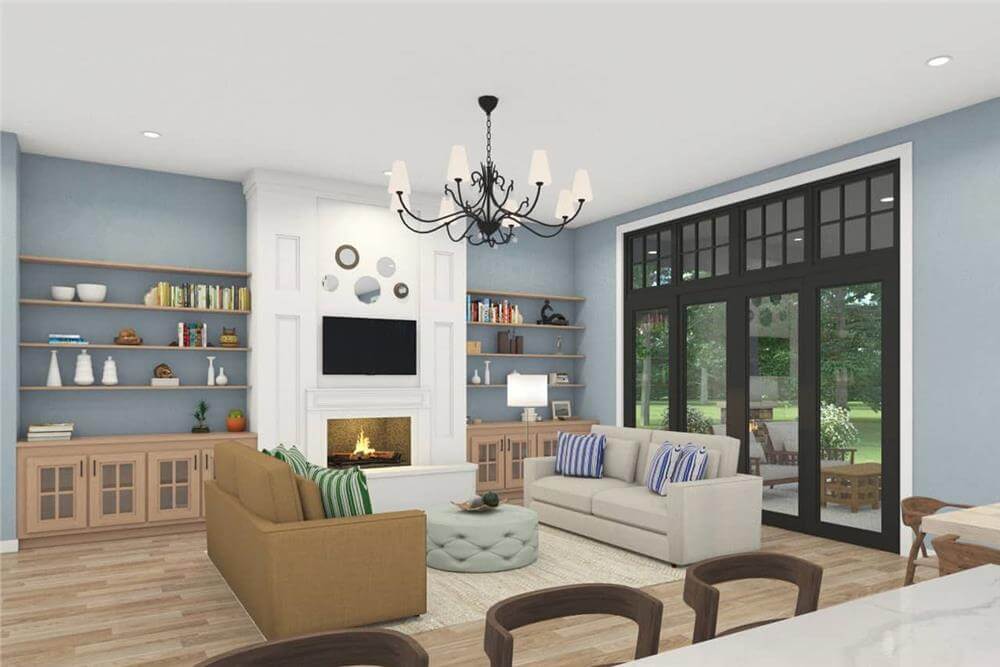
🔥 Create Your Own Magical Home and Room Makeover
Upload a photo and generate before & after designs instantly.
ZERO designs skills needed. 61,700 happy users!
👉 Try the AI design tool here
Dining Area
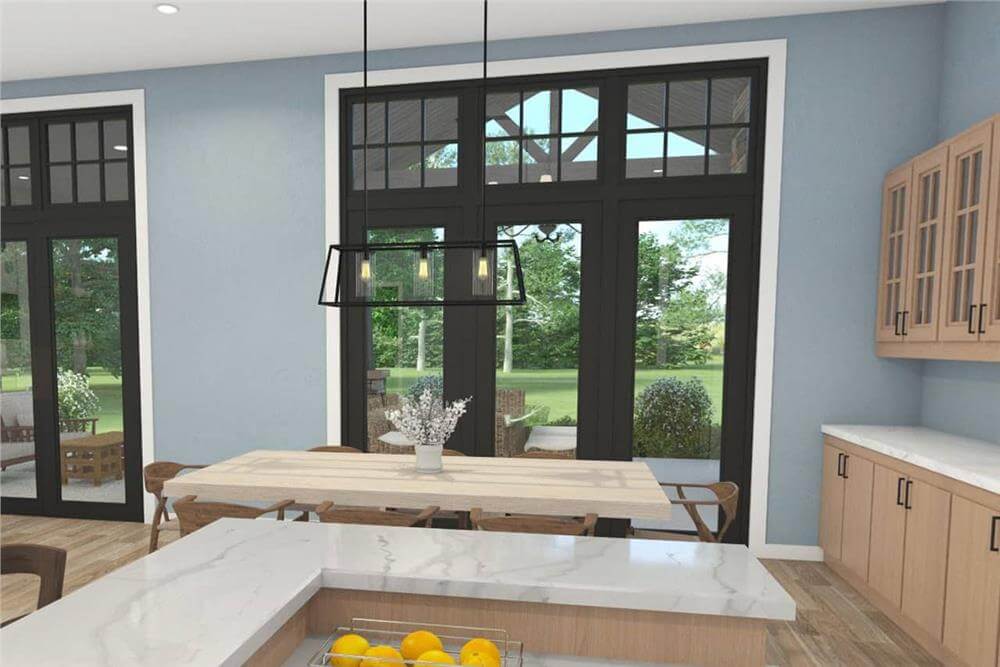
Kitchen
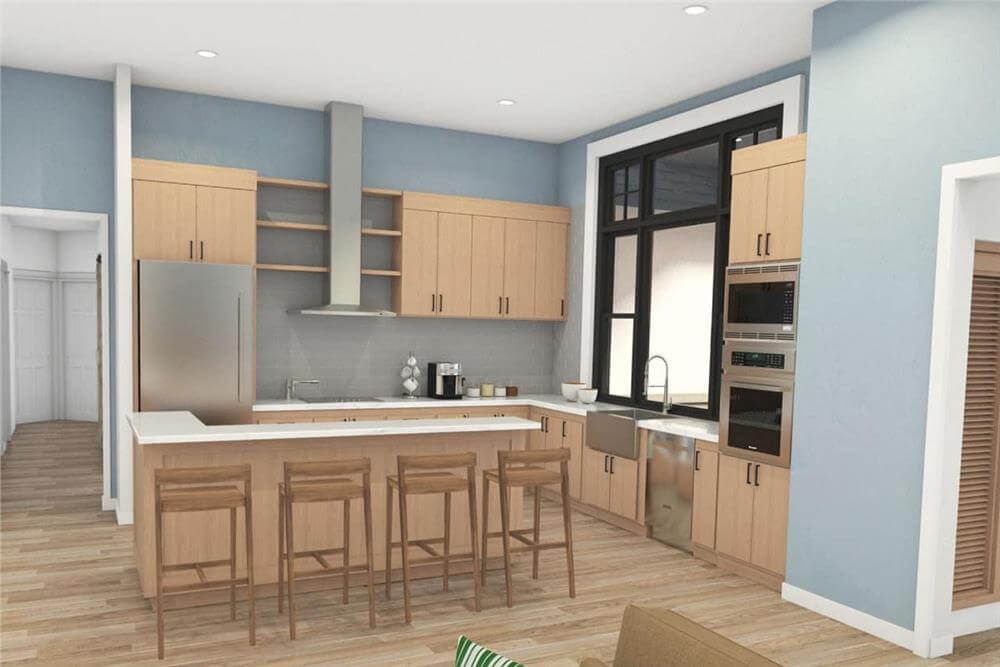
Right Elevation
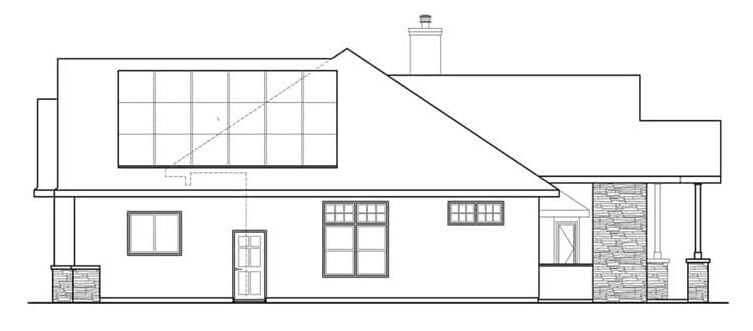
Left Elevation
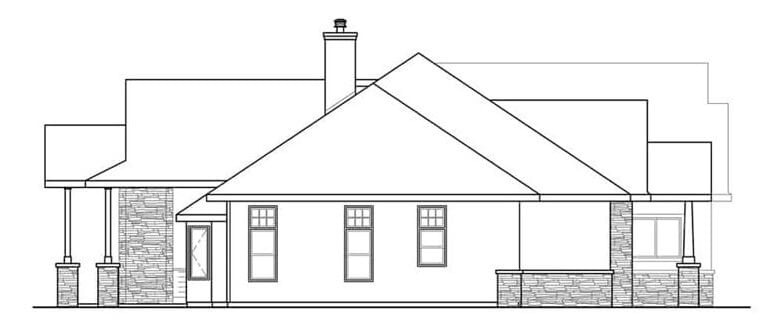
Would you like to save this?
Rear Elevation

Details
This 3-bedroom ranch-style home features a striking exterior with a combination of stone, stucco, and exposed wood trusses. The inviting front porch is enhanced by decorative beams and gable rooflines, while large windows and skylights allow natural light to brighten the interior. The three-car garage is seamlessly integrated into the design, adding both convenience and curb appeal.
The floor plan is designed for comfort and functionality, centered around an open-concept living space. The great room boasts high ceilings and flows into the kitchen and dining area, making it ideal for entertaining. The kitchen features a large island, a walk-in pantry, and access to a covered courtyard that extends the living space outdoors.
The primary suite is a luxurious retreat with a spa-like ensuite and a generous walk-in closet. A private studio near the entry offers flexible space for a home office or creative workspace. On the opposite side of the home, two additional bedrooms share a well-appointed bathroom, providing privacy and convenience. A mud hall, utility room, and ample storage enhance functionality.
Pin It!
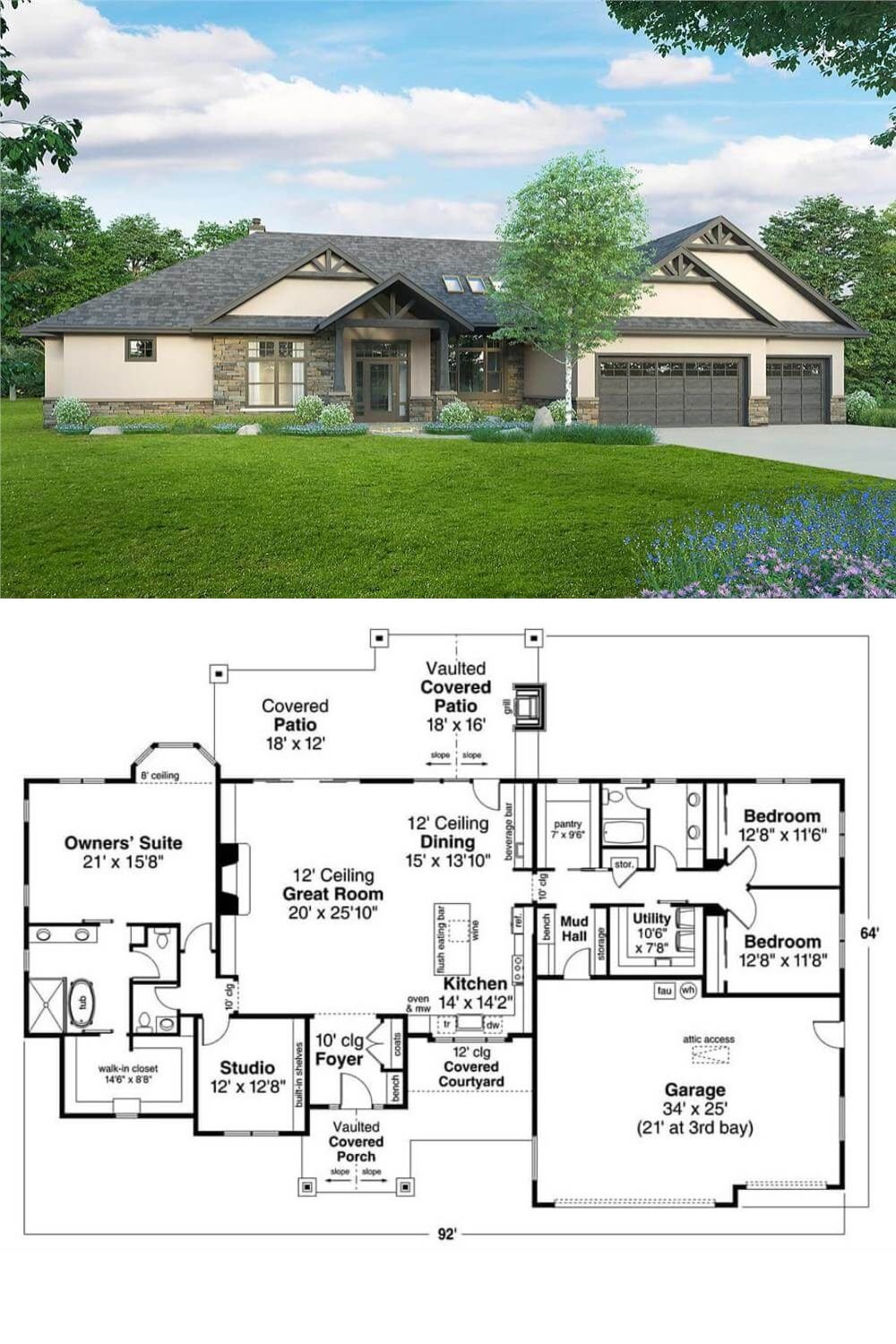
The Plan Collection – Plan 108-2013






