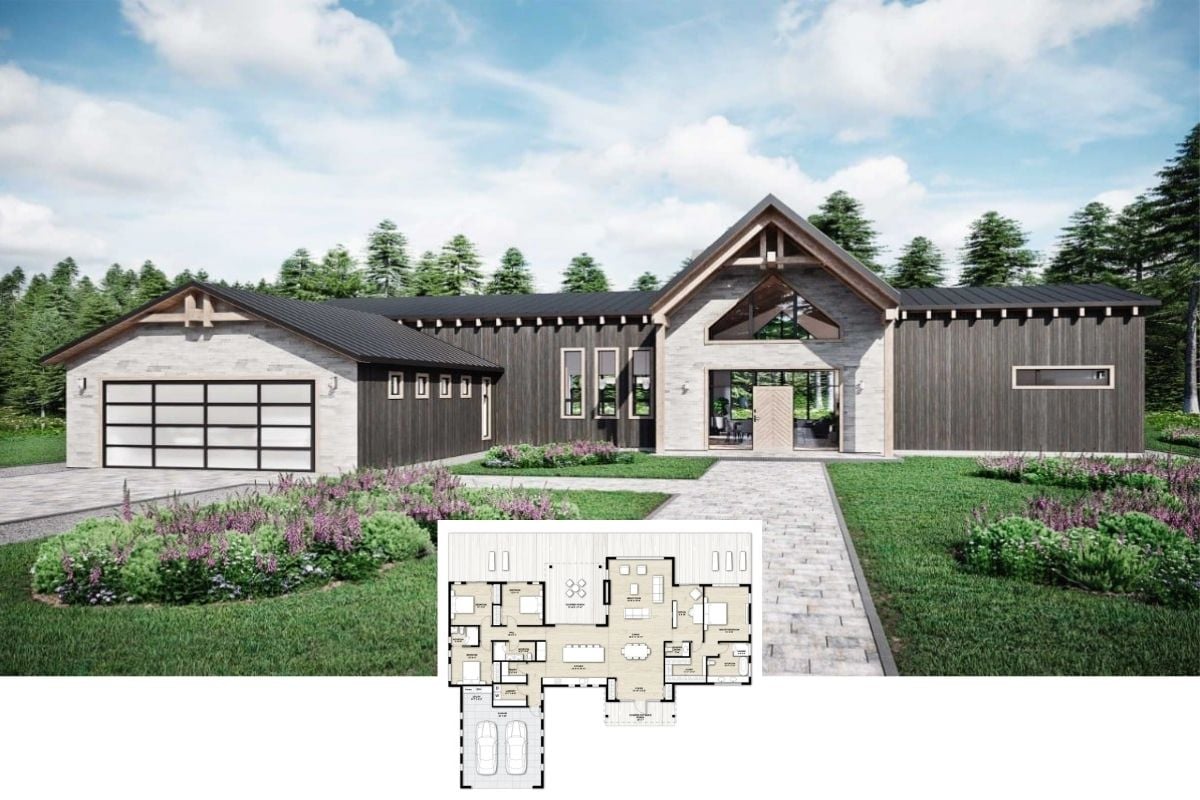
Would you like to save this?
Specifications
- Sq. Ft.: 2,148
- Bedrooms: 3
- Bathrooms: 2
- Stories: 1
- Garage: 2
Source: Royal Oaks Design – Plan: CL-18-018-pdf
Floor Plan

3D Floor Plan

🔥 Create Your Own Magical Home and Room Makeover
Upload a photo and generate before & after designs instantly.
ZERO designs skills needed. 61,700 happy users!
👉 Try the AI design tool here
Bonus Room Floor Plan

3D Bonus Room Floor Plan

Rear View

Living Room

Would you like to save this?
Dining Room

Kitchen

Kitchen

Bedroom

Bathroom

Bathroom

Walk-in Closet

Laundry Room

🔥 Create Your Own Magical Home and Room Makeover
Upload a photo and generate before & after designs instantly.
ZERO designs skills needed. 61,700 happy users!
👉 Try the AI design tool here
Bedroom

Bathroom

Entertainment Room

Details
The gorgeous design and eye-catching details of this one-story Modern Farmhouse give this home a ton of curb appeal! With 2148 sq. ft. of living space plus an optional 387 sq. ft. bonus room over the 2-car garage, 3 bedrooms, 2 full baths and a ¾ bath, you’ll have abundant space!
From the inviting covered front porch with a vaulted ceiling and striking columns you’ll step into the dining area, also with a vaulted ceiling. The open layout allows it to flow from there into the great room with an elegant 11’ ceiling, large fireplace and sliding doors to the expansive covered rear porch.
Both porches can also be accessed from the kitchen. With numerous cabinets, a walk-in pantry and generous island with built-in sink and dishwasher plus seating for 5, you’ll love making meals here! A diagonal counter with a kitchen to porch pass-through and additional seating makes entertaining easy!
The luxurious master suite has a vaulted ceiling and large elegant windows in the bedroom. The huge walk-in closet and master bath with dual vanities plus separate bathtub and shower complete the suite.
Other key amenities in this country home include a mud room with built-in lockers, a Jack and Jill bathroom between the two additional bedrooms, laundry area with built-ins, ample storage and many large distinctive windows.
Pin It!

Source: Royal Oaks Design – Plan: CL-18-018-pdf






