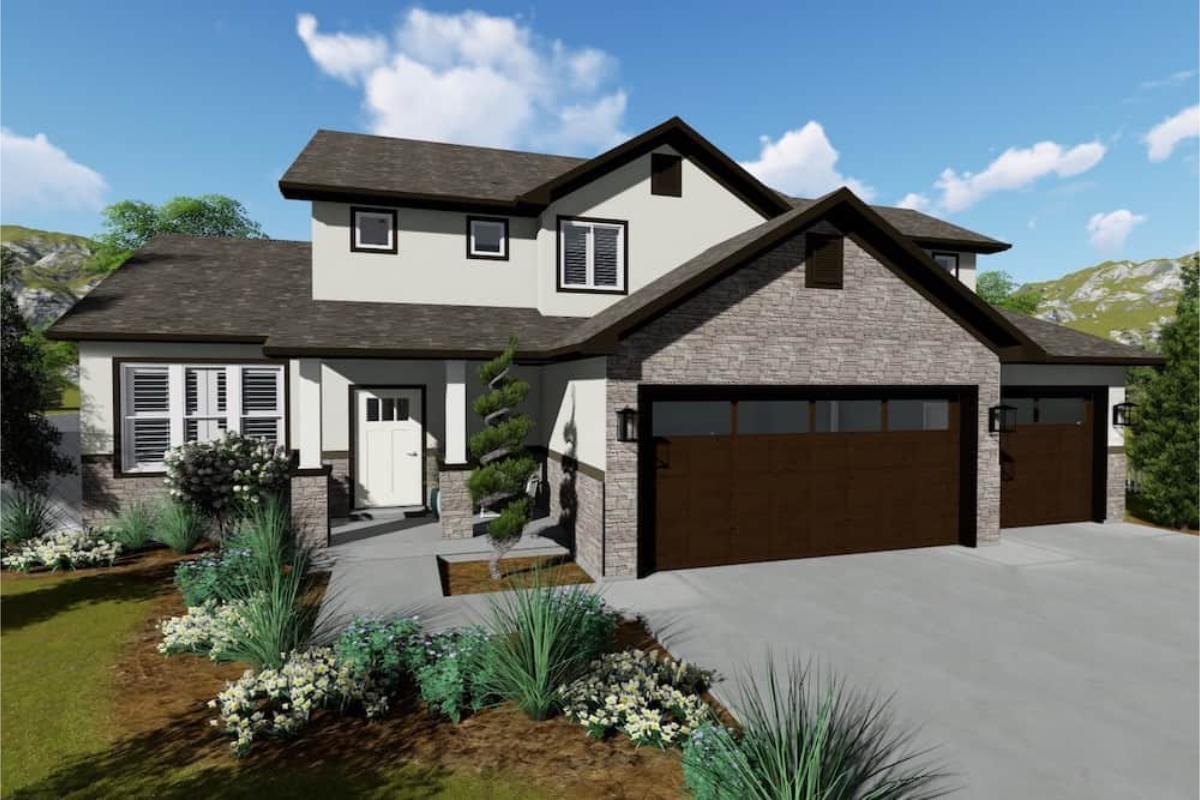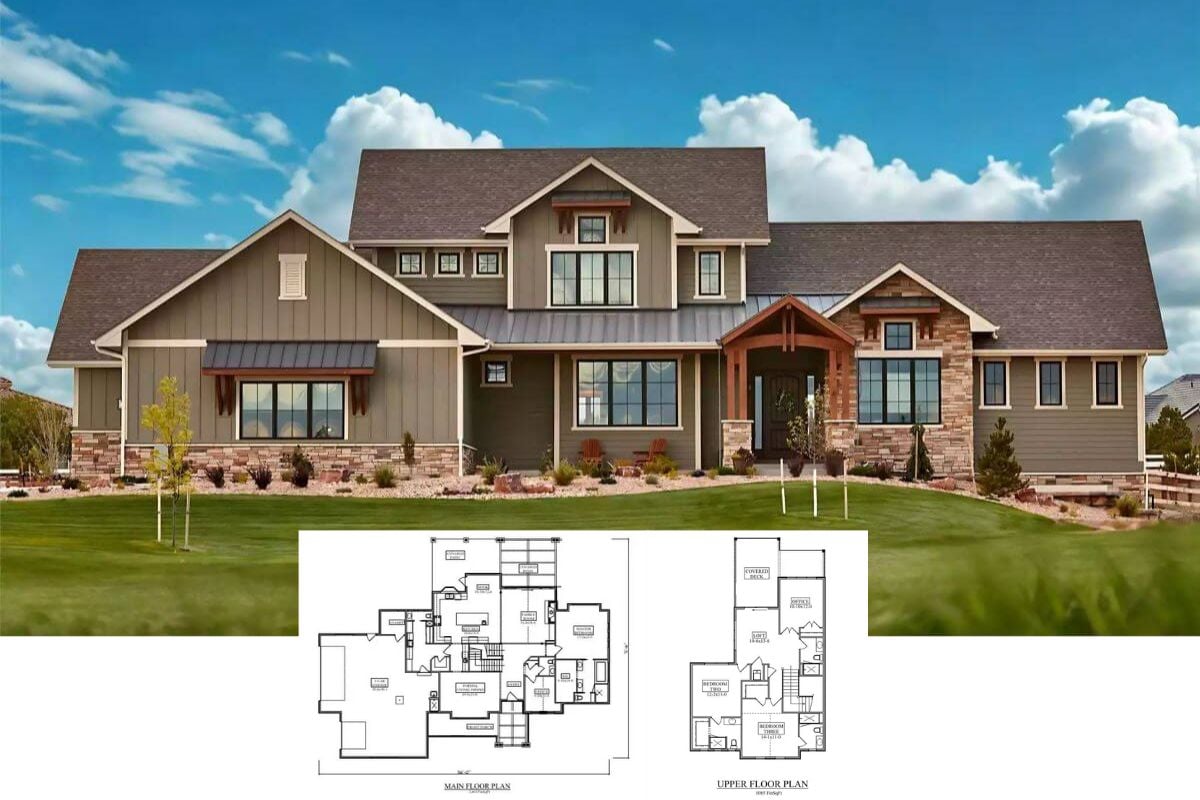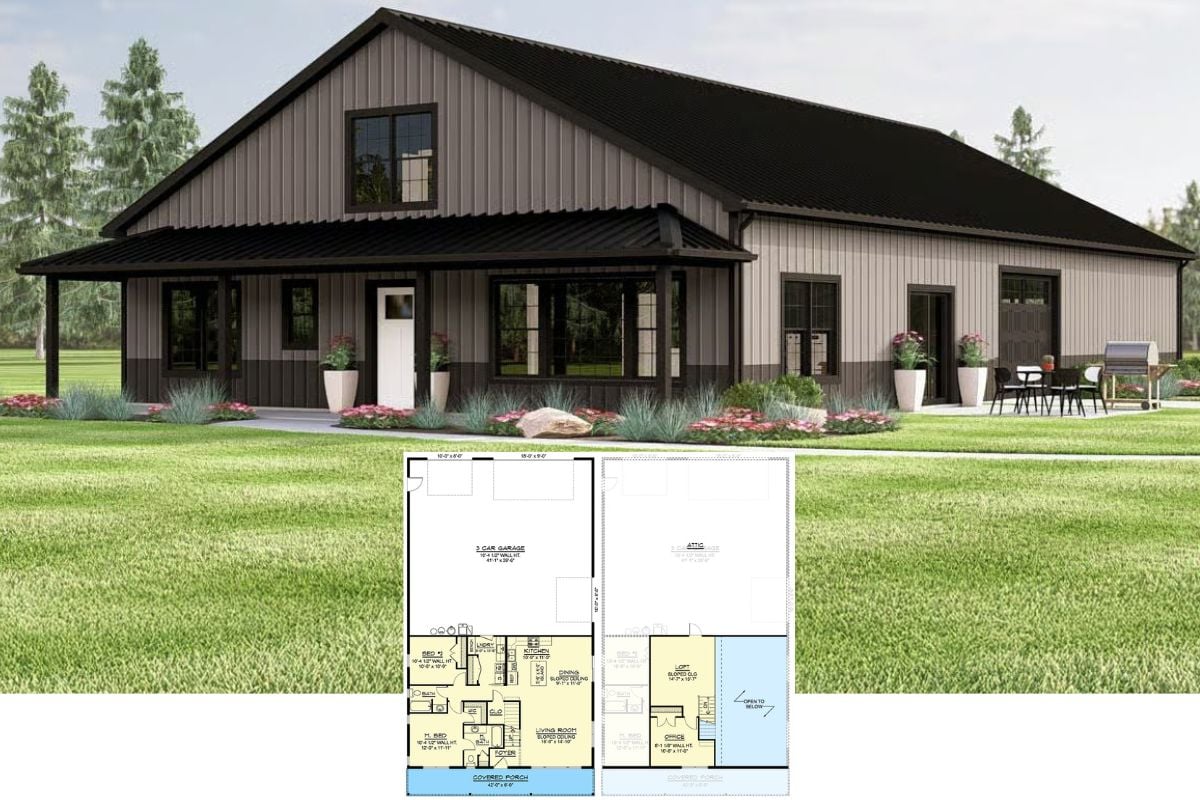
Would you like to save this?
Specifications
- Sq. Ft.: 2,176
- Bedrooms: 3
- Bathrooms: 2
- Stories: 2
- Garage: 3
Source: The Plan Collection – Plan: #187-1134
Main Level Floor Plan

Upper Level Floor Plan

🔥 Create Your Own Magical Home and Room Makeover
Upload a photo and generate before & after designs instantly.
ZERO designs skills needed. 61,700 happy users!
👉 Try the AI design tool here
Basement Floor Plan

Home Plan Front Elevation

Rear View

Foyer

Would you like to save this?
Dining Area

Kitchen

Living Room

Bedroom

Bathroom

Master Bedroom

Home Office

Details
This lovely 2-story Contemporary style home will be near the top of the wish list for your family. An impressive play of roof levels and awesome use of natural materials give it a “thumbs up” curb appeal.
The covered porch ushers you into an entry hall with a high ceiling that leads to the living room, dining area, and kitchen with an open floor plan. The living room provides a full entertainment area with a nice comfortable fireplace for the family to gather around and enjoy.
On its opposite side is the main kitchen showcasing an island peninsula where kids will enjoy having their favorite snacks. The entry hall also leads you to the office and the grand staircase to the upper level.
The upper level contains the bedrooms, including the grand master bedroom with a matching large walk-in closet and full bathroom. Bedrooms 1 and 2 are connected by a hallway and a shared bathroom. The laundry room is also conveniently located at this level to conveniently service the family’s needs.
Going down the stairs leads to the optionally finished basement level where, should you choose to finish this area, you’ll have two additional bedrooms and a family room. This optional living space is not included in the living square footage shown. Other amenities provided by the house includes the oversize 3-car garage, mechanical room, walk-in kitchen pantry, and powder room.
Pin It!

🔥 Create Your Own Magical Home and Room Makeover
Upload a photo and generate before & after designs instantly.
ZERO designs skills needed. 61,700 happy users!
👉 Try the AI design tool here
Source: The Plan Collection – Plan: #187-1134






