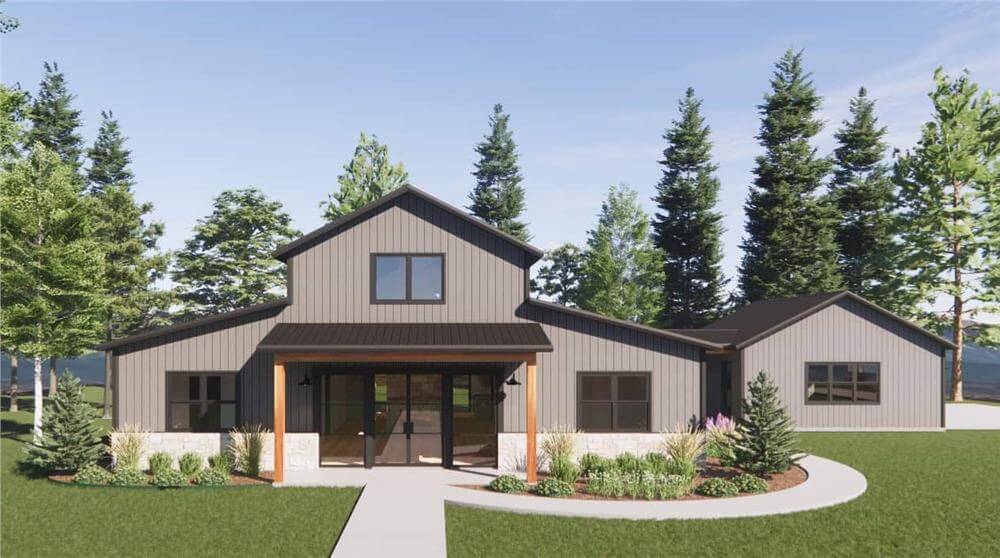
Would you like to save this?
Specifications
- Sq. Ft.: 2,500
- Bedrooms: 3
- Bathrooms: 2
- Stories: 1
- Garage: 2
Main Level Floor Plan
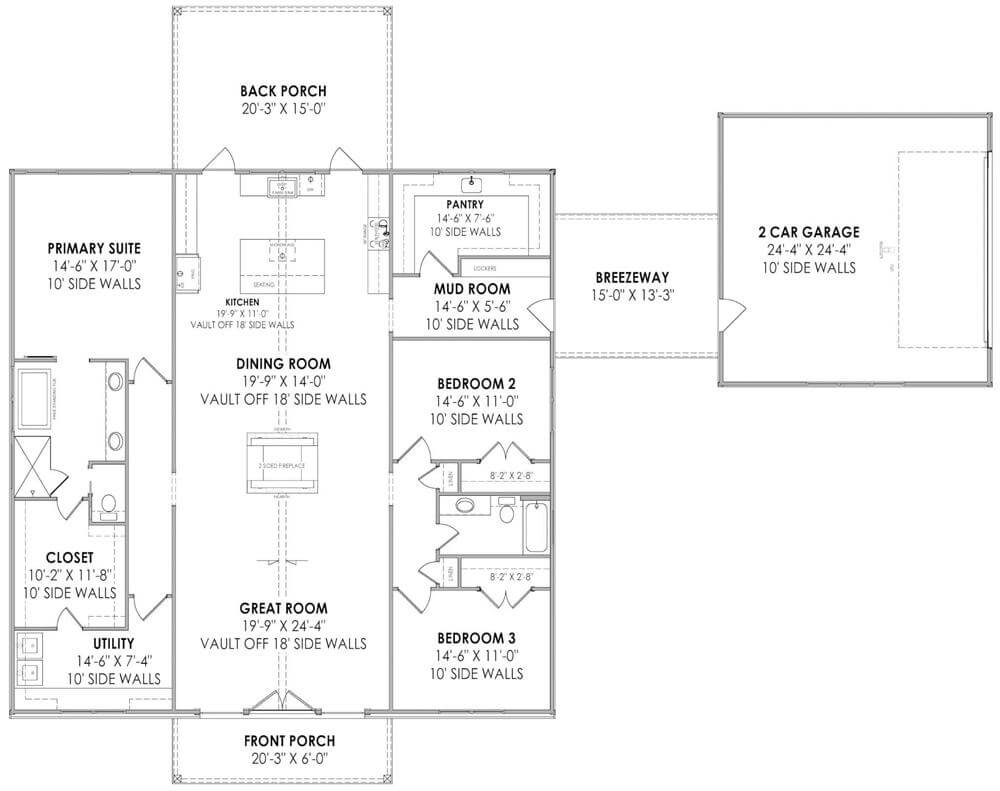
Front View
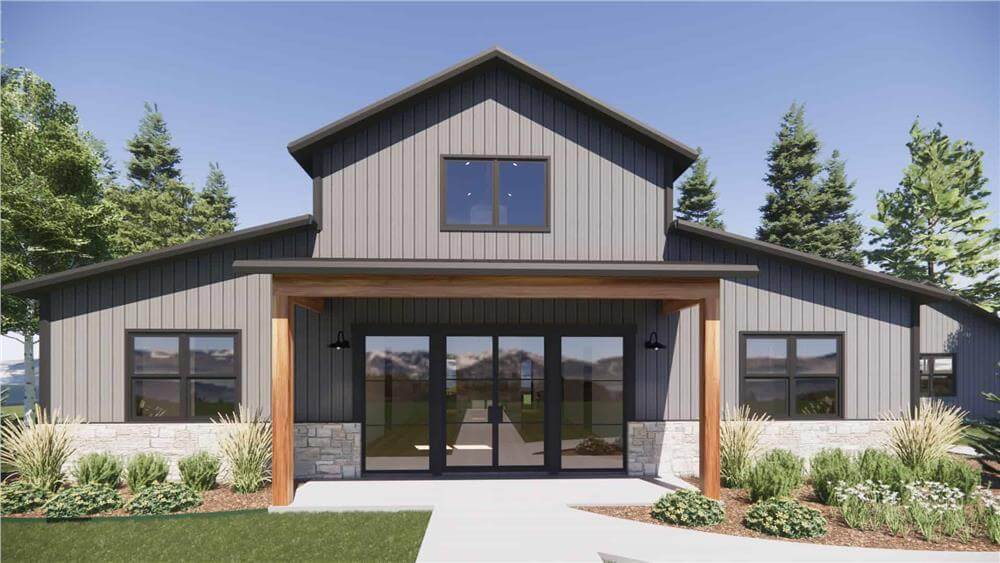
🔥 Create Your Own Magical Home and Room Makeover
Upload a photo and generate before & after designs instantly.
ZERO designs skills needed. 61,700 happy users!
👉 Try the AI design tool here
Rear-Right View
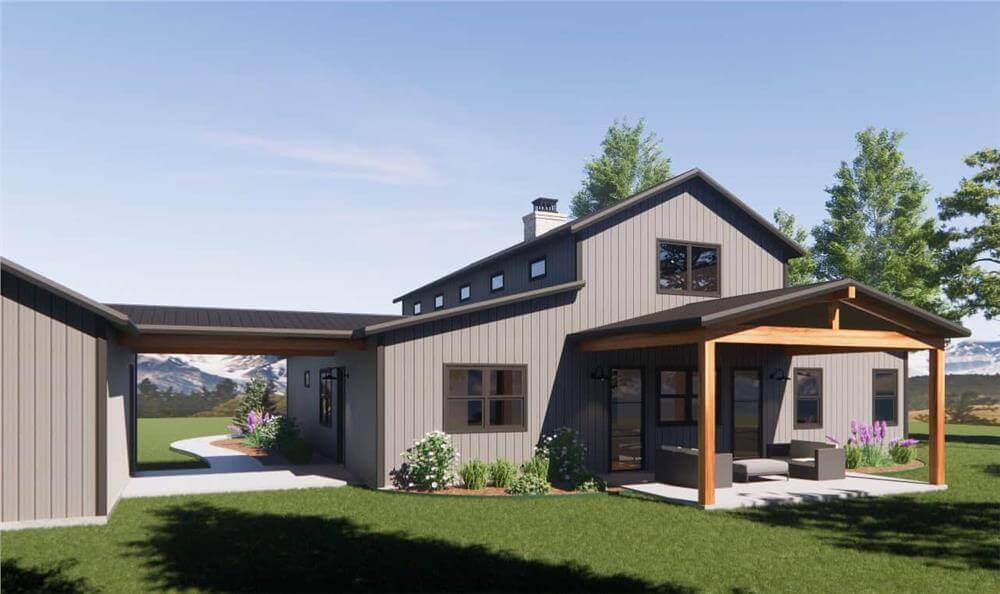
Rear-Left View

Rear View
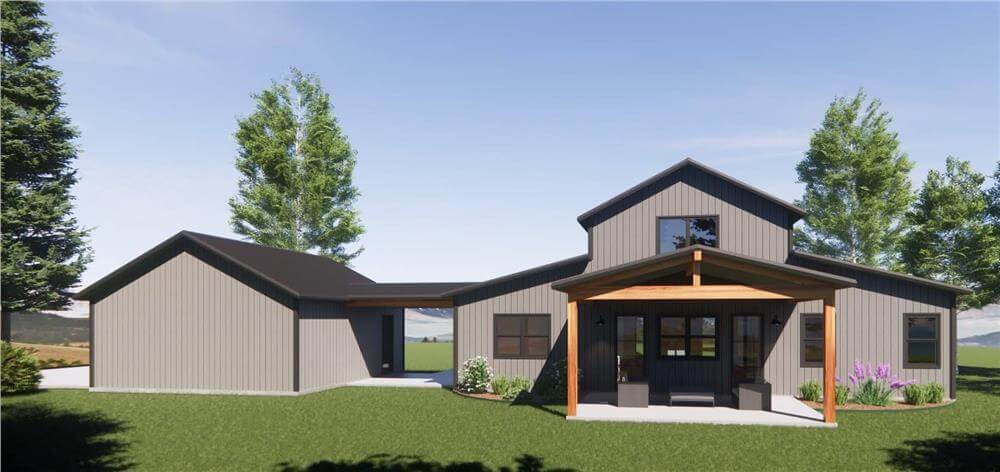
Open-Concept Living
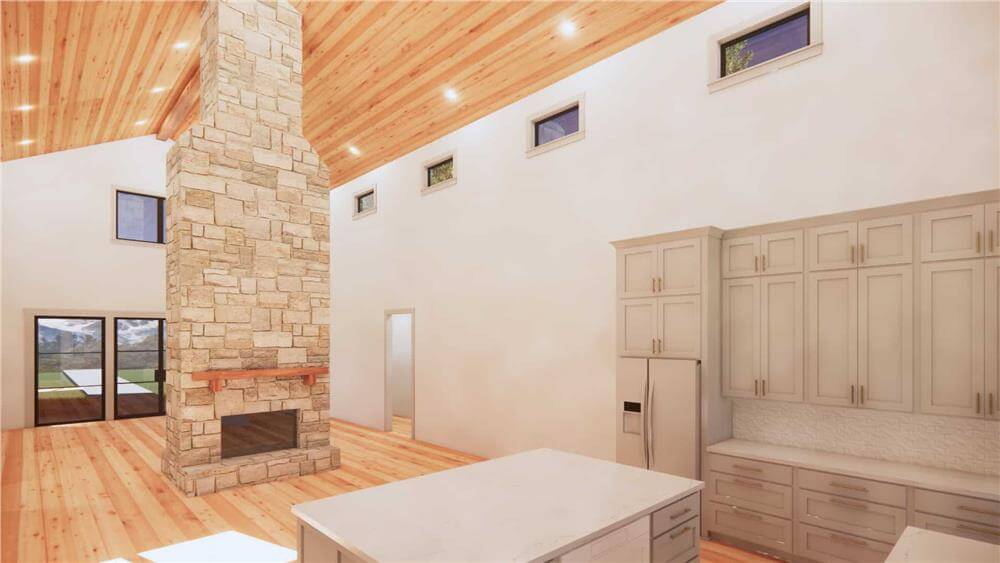
Would you like to save this?
Kitchen
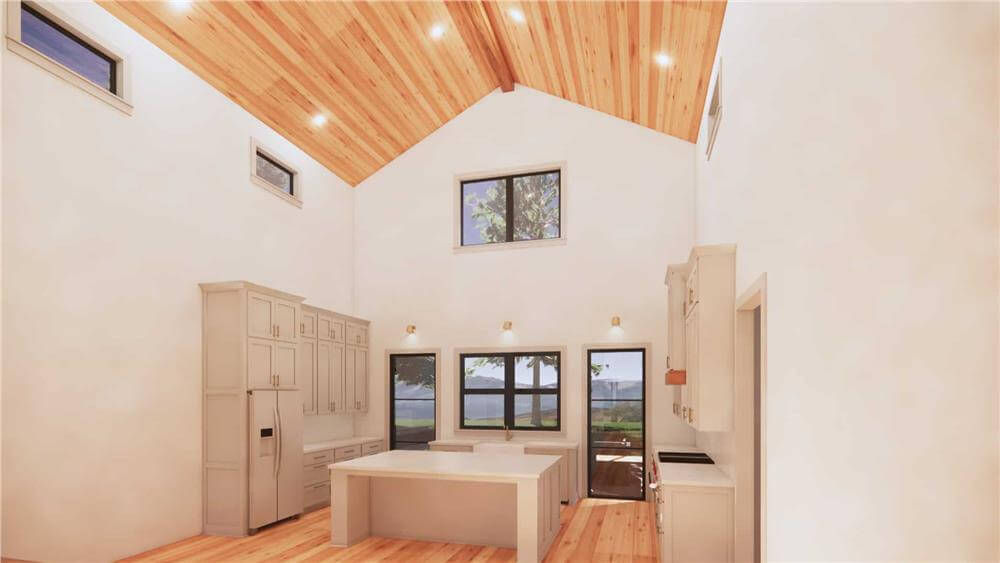
Kitchen

Great Room
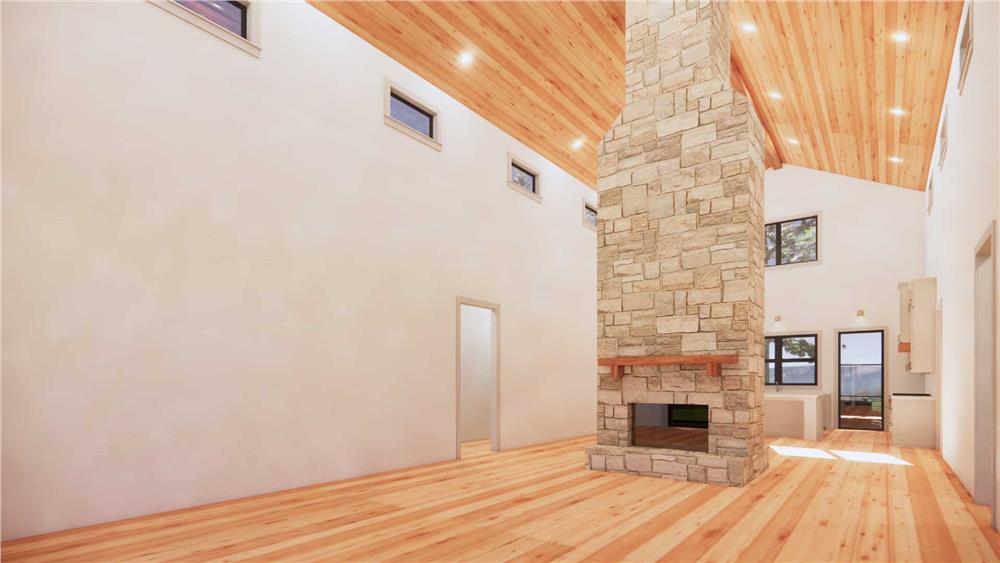
Great Room

Details
Board and batten siding, stone skirting, and rustic timbers framing the entry porch grace this 3-bedroom barndominium. It includes a double side-loading garage that connects to the home through a covered breezeway.
Inside, an open floor plan combining the great room, dining area, and kitchen takes center stage. A vaulted ceiling enhances the light and airy feel while doors off the kitchen extend the entertaining space onto a covered porch. The kitchen offers a generous pantry and ample counter space including a center island with casual seating.
The primary suite shares the left wing with the utility room. It comes with a well-appointed bath and a large closet with direct utility access.
Across the home, you’ll find two family bedrooms sharing a centrally located hall bath.
Pin It!

The Plan Collection Plan 220-1001






