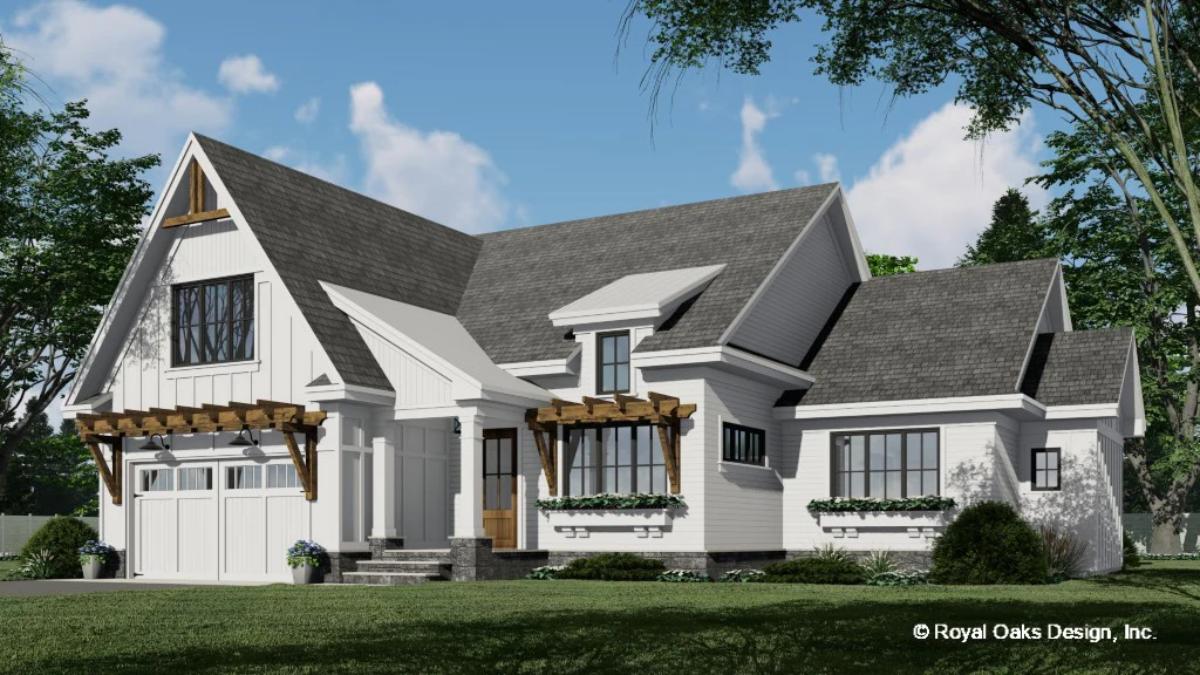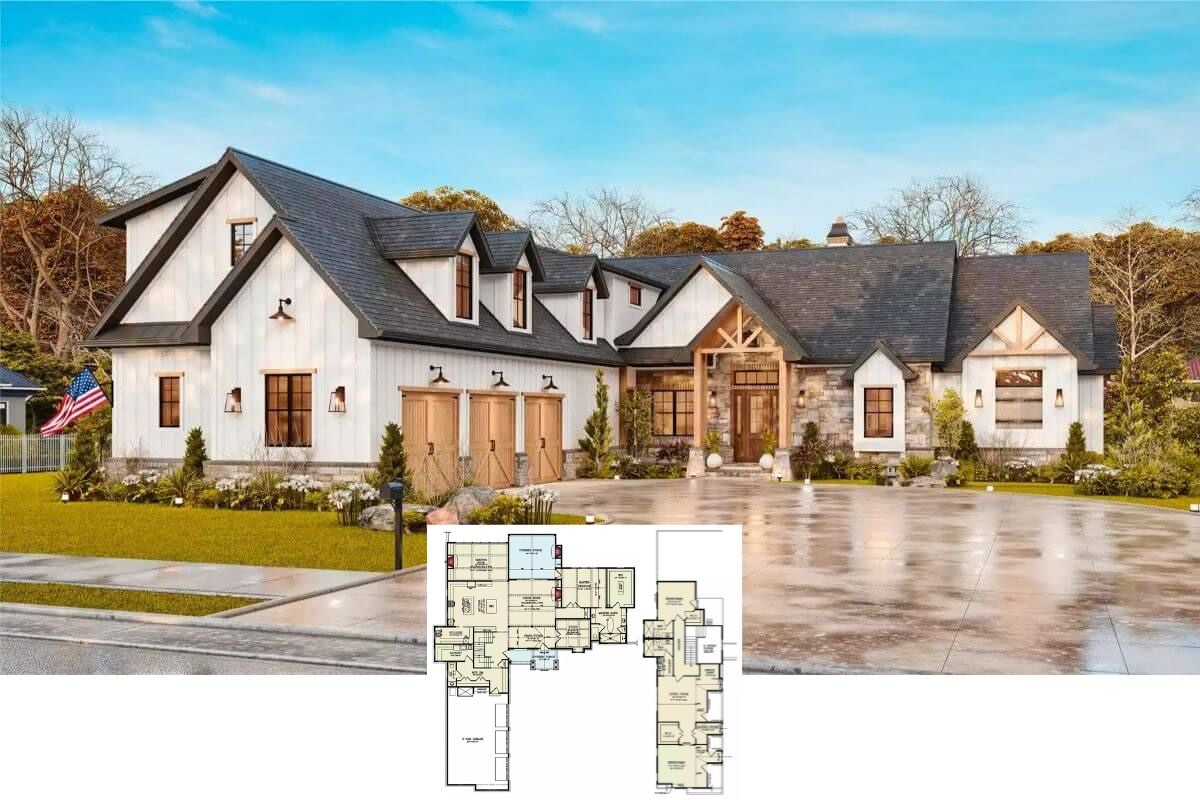
Would you like to save this?
Specifications
- Sq. Ft.: 2,248
- Bedrooms: 3
- Bathrooms: 3
- Stories: 1
- Garage: 2
Source: Royal Oaks Design – Plan: CL-21-014-PDF
Main Level Floor Plan

3D Main Level Floor Plan

🔥 Create Your Own Magical Home and Room Makeover
Upload a photo and generate before & after designs instantly.
ZERO designs skills needed. 61,700 happy users!
👉 Try the AI design tool here
Bonus Room Floor Plan

3D Bonus Room Floor Plan

Home Office

Kitchen

Would you like to save this?
Dining Room

Living Room

Bedroom

Bathroom

Walk-in Closet

Family Room

Front View

Details
The combination of board and batten plus charming wood accents give this home instant curb appeal! This 1-level, 2248 sq ft Farmhouse has 3 bedrooms, 3 bathrooms and a 521 sq ft future bonus room over the 2-car garage.
Step into the foyer and you’ll have access to the office/den on the right and sight lines through the great room to the covered rear porch in front of you. The great room with vaulted ceiling, is the perfect place to relax in front of the large cozy fireplace flanked by built ins.
The great room opens to the kitchen/dining area. In the kitchen is a large island with built-in sink and dishwasher, plus seating for 3. Numerous cabinets and a walk-in pantry with built in shelves and a pocket door make organizing a breeze! The dining area features a 10’ step ceiling and sliding door access to the rear porch, allowing for lots of natural light.
Pin It!

🔥 Create Your Own Magical Home and Room Makeover
Upload a photo and generate before & after designs instantly.
ZERO designs skills needed. 61,700 happy users!
👉 Try the AI design tool here
Source: Royal Oaks Design – Plan: CL-21-014-PDF






