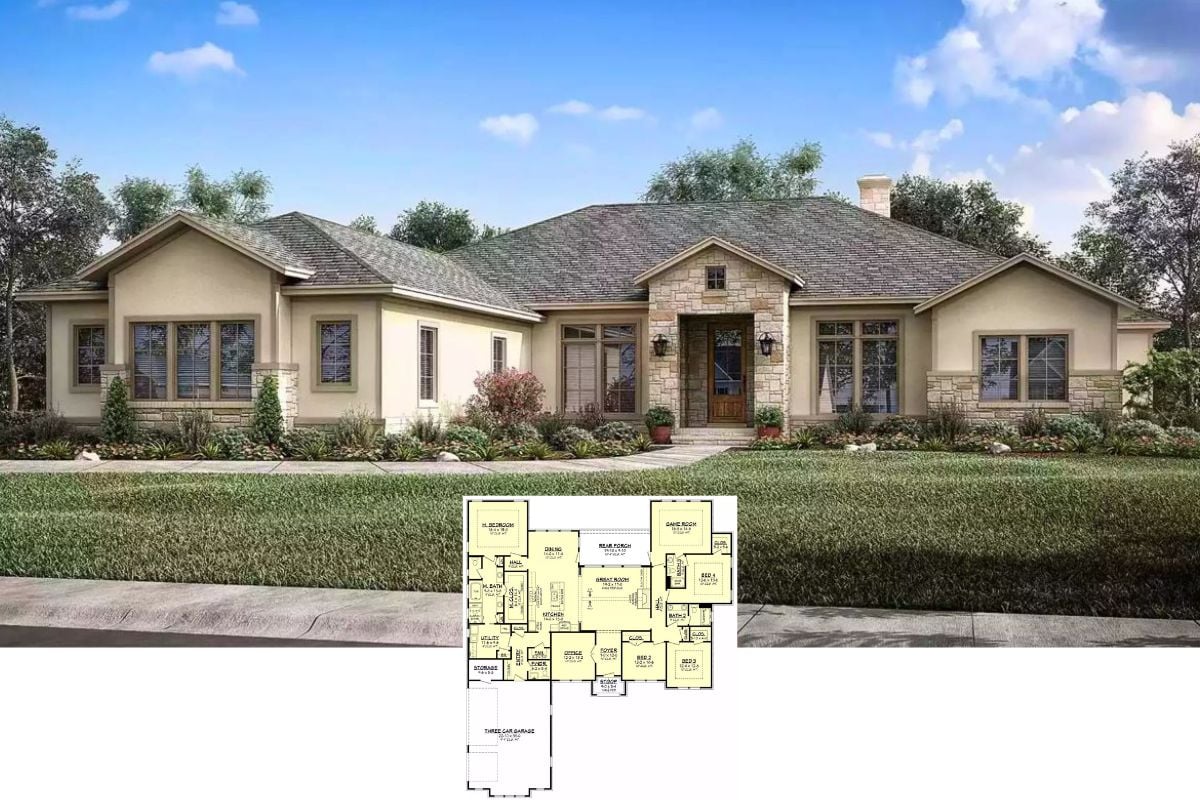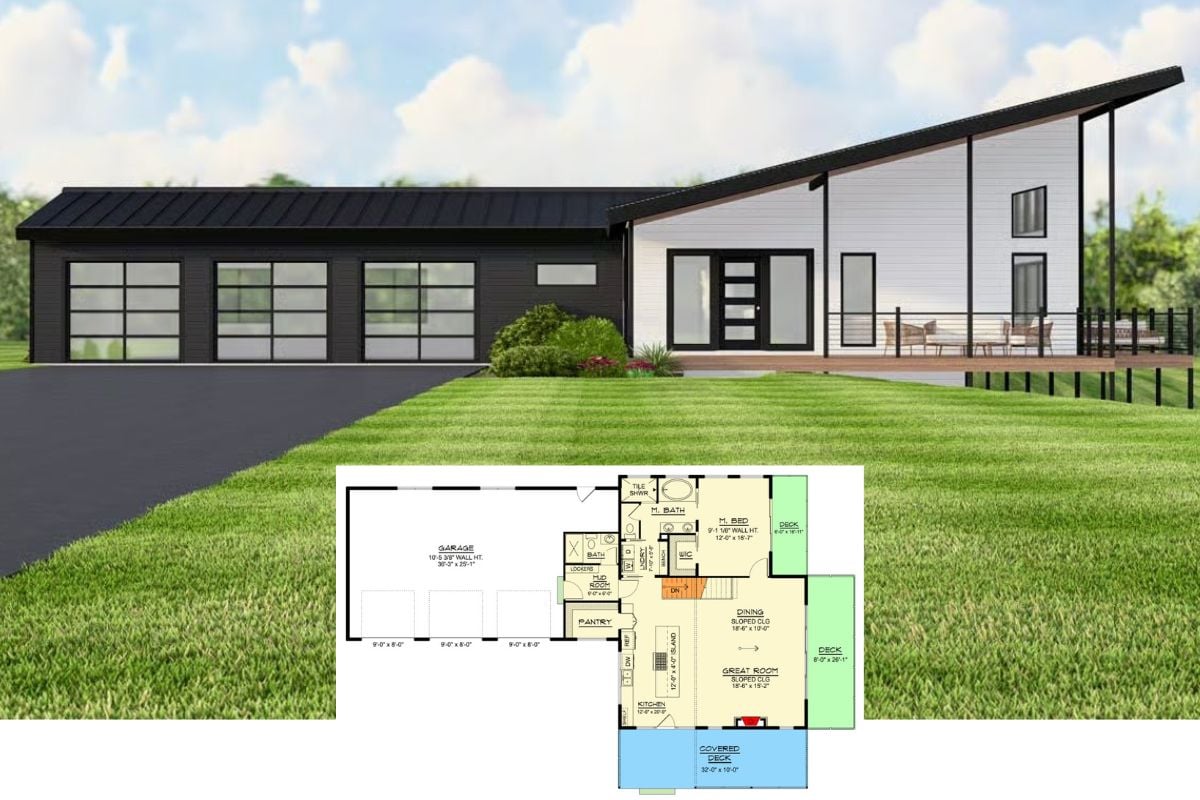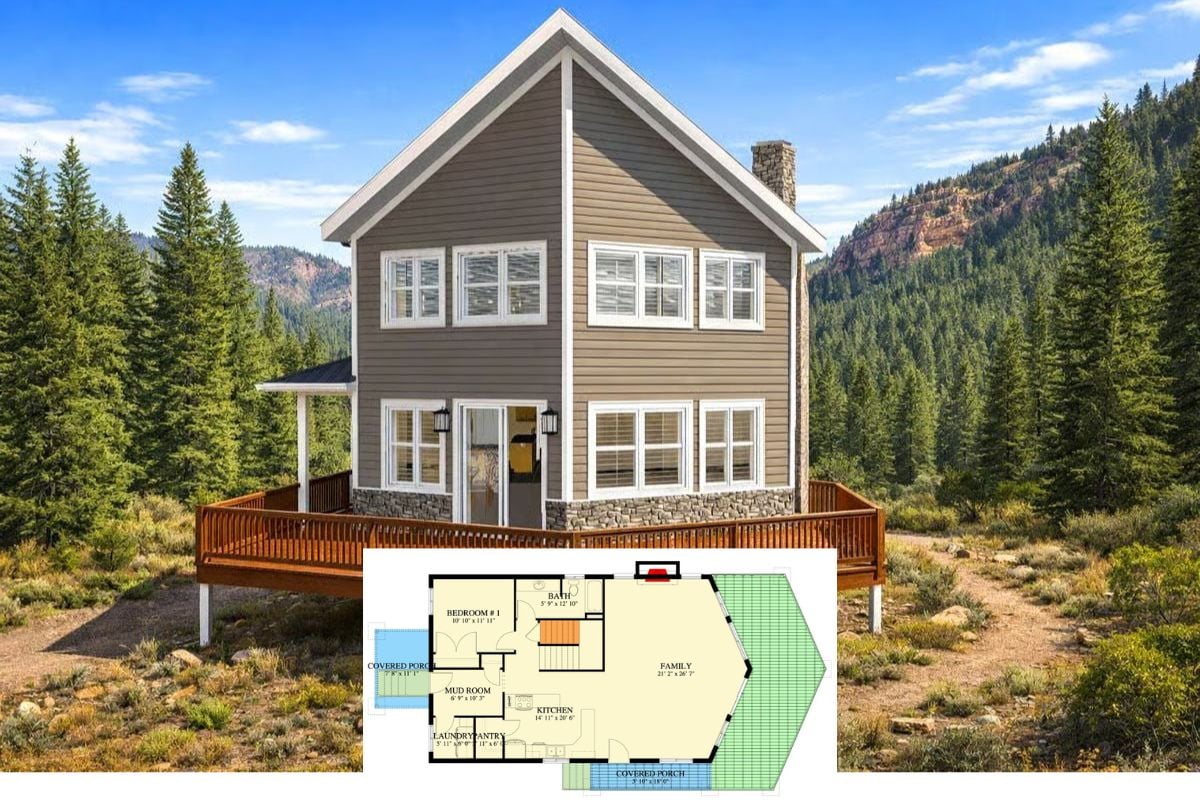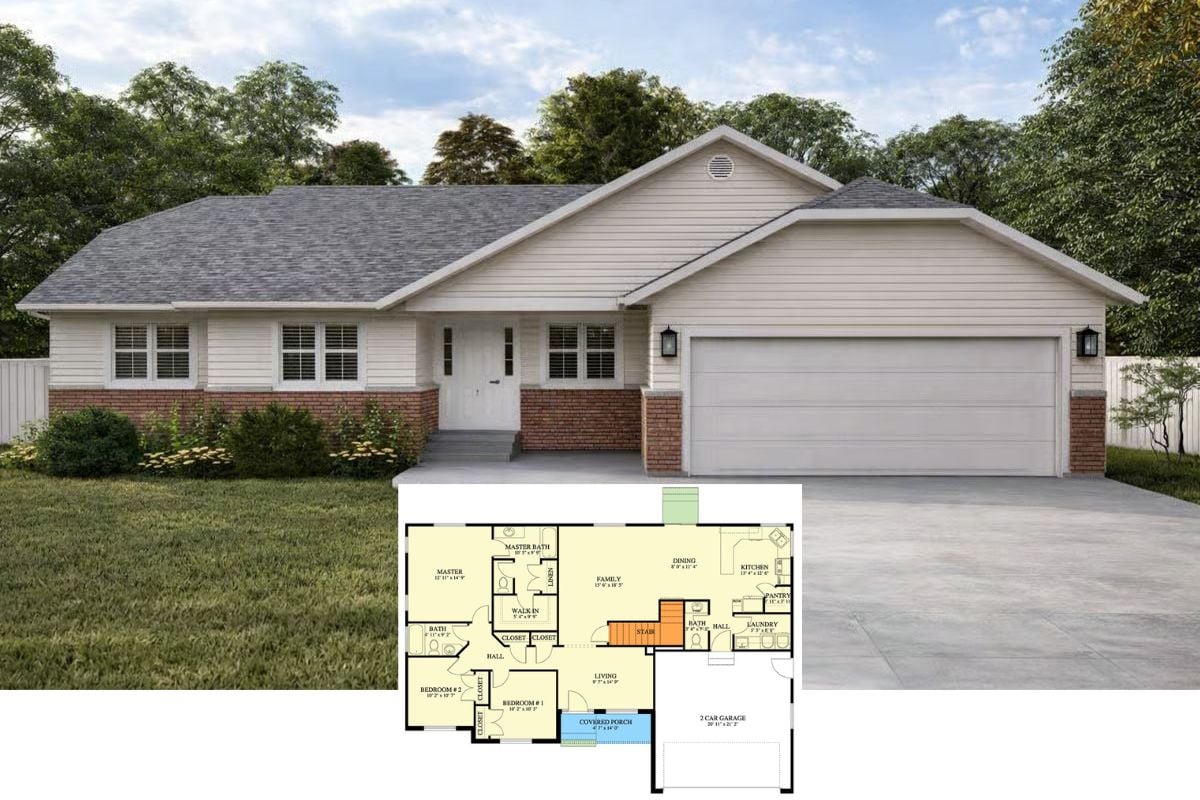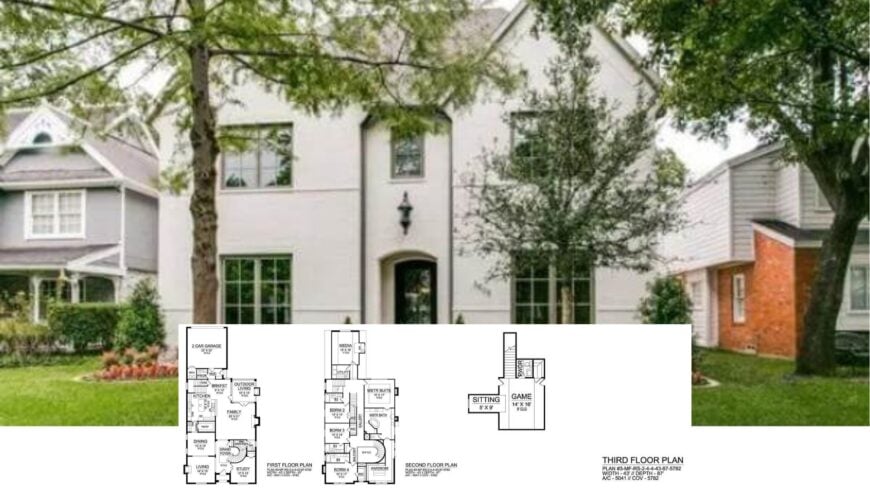
Would you like to save this?
Welcome to this beautifully designed suburban home, where sophistication meets functionality across 5,041 square feet. Offering four bedrooms and four-and-a-half luxurious bathrooms, this residence perfectly captures a timeless suburban charm with its classic symmetrical design.
As you explore, you’ll find a spacious first floor that harmoniously blends living and dining spaces, making it ideal for everyday living and hosting gatherings. With 3 stories and a 2-car garage, this home combines space, comfort, and style.
Classic Suburban Facade with a Touch of Class
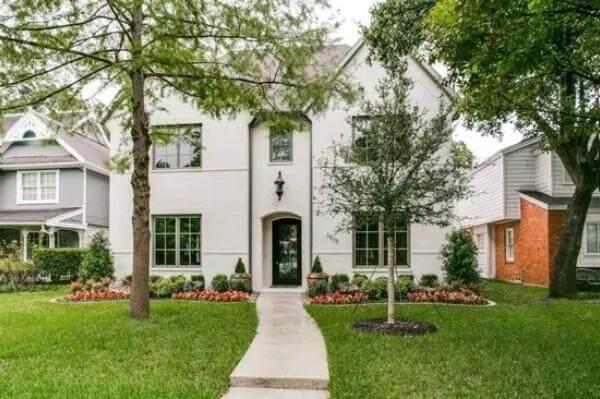
This home embodies classic suburban architecture with its balanced exterior and neat landscaping. Clean lines, a prominent entryway, and flanking chimneys highlight its chic design, creating a sense of welcoming grandeur.
Dive into the intricacies of this home’s layout, from the thoughtfully arranged bedrooms to its open concept living areas, each space is designed to offer both comfort and sophistication.
Spacious First Floor with Open Concept Living and Dining Area

The first floor features a thoughtful layout with a substantial family room that flows seamlessly into the breakfast nook and outdoor living space, making it perfect for entertaining or family gatherings.
I appreciate the inclusion of a grand foyer, which is accentuated by a dramatic curved staircase, giving the entry a touch of style. The separate dining and living rooms, alongside a private study, provide versatile spaces for both work and relaxation.
Second Floor Layout Featuring a Dedicated Media Room

The second floor is thoughtfully arranged with four bedrooms, including a generous master suite complete with a luxurious bath.
I like how the curved staircase leads to a gallery that connects all the rooms, creating a graceful flow. The standout feature for me is the spacious media room, perfect for entertainment, nestled at the top corner for added privacy.
Compact Third Floor with Versatile Game Area
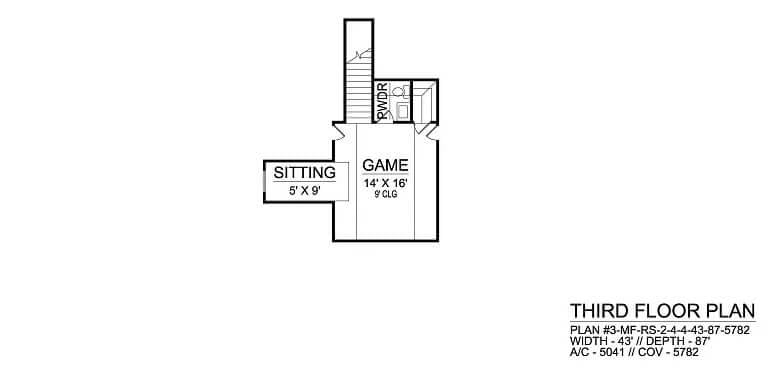
Kitchen Style?
This third-floor layout includes a comfortable sitting area and a versatile game room, offering a perfect retreat for relaxation or fun.
I like how the space is efficiently designed, with a convenient powder room and wardrobe that enhance its functionality. The thoughtful use of space invites creativity, whether it’s for gaming, reading, or a quiet escape from the busier floors below.
Source: The House Designers – Plan 9464
Bright Study with Rustic Beam Ceiling and Eclectic Decor
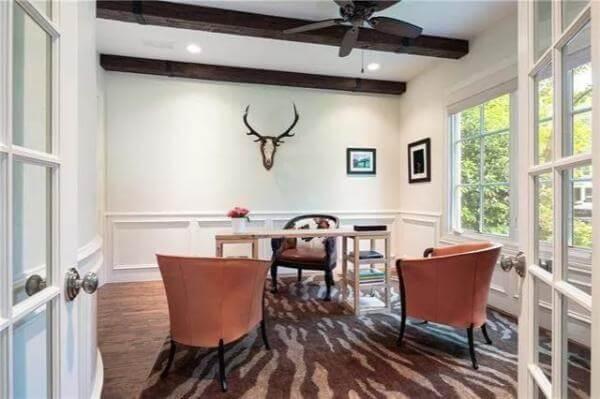
This study captivates with its rustic ceiling beams that add warmth and character to the space. I love the eclectic touches, like the antler decor and the zebra-print rug, which give the room a unique personality. The large windows flood the area with natural light, creating an inviting environment for work or contemplation.
Sophisticated Music Room with Grand Piano and Chic Fireplace

This room exudes grace with a grand piano as the centerpiece, perfectly complemented by the chic, contemporary fireplace.
I appreciate the built-in shelves flanking the fireplace, which offer a blend of functionality and style. The soft rug and tasteful seating arrangement create an inviting space that feels just right for intimate gatherings or solo performances.
Minimalist Dining Space with Exquisite Glass Table and Seamless Flow to Music Room
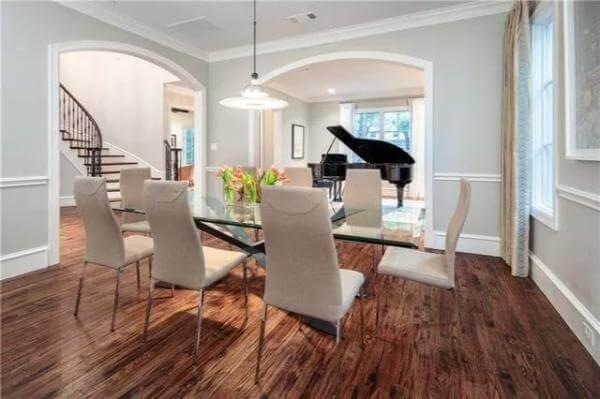
Home Stratosphere Guide
Your Personality Already Knows
How Your Home Should Feel
113 pages of room-by-room design guidance built around your actual brain, your actual habits, and the way you actually live.
You might be an ISFJ or INFP designer…
You design through feeling — your spaces are personal, comforting, and full of meaning. The guide covers your exact color palettes, room layouts, and the one mistake your type always makes.
The full guide maps all 16 types to specific rooms, palettes & furniture picks ↓
You might be an ISTJ or INTJ designer…
You crave order, function, and visual calm. The guide shows you how to create spaces that feel both serene and intentional — without ending up sterile.
The full guide maps all 16 types to specific rooms, palettes & furniture picks ↓
You might be an ENFP or ESTP designer…
You design by instinct and energy. Your home should feel alive. The guide shows you how to channel that into rooms that feel curated, not chaotic.
The full guide maps all 16 types to specific rooms, palettes & furniture picks ↓
You might be an ENTJ or ESTJ designer…
You value quality, structure, and things done right. The guide gives you the framework to build rooms that feel polished without overthinking every detail.
The full guide maps all 16 types to specific rooms, palettes & furniture picks ↓
This dining area features a refined glass table that beautifully contrasts with the rich wood flooring, creating an innovative yet sophisticated atmosphere.
I love how the arched entryway seamlessly connects the room to the adjacent music space, where a grand piano awaits. The understated pendant light adds a subtle touch of sophistication, enhancing the room’s open and airy feel.
Spacious Kitchen with Contrasting Island and Classic Finishes

This kitchen combines functionality with style, featuring polished white cabinetry contrasted by a dark, substantial island at the center.
I love the way the pendant lights illuminate the area, highlighting the graceful backsplash and stainless steel appliances. The warm wood floors add a touch of comfort, tying the space together beautifully.
Classic Kitchen with Granite Counters and a Touch of Refinement
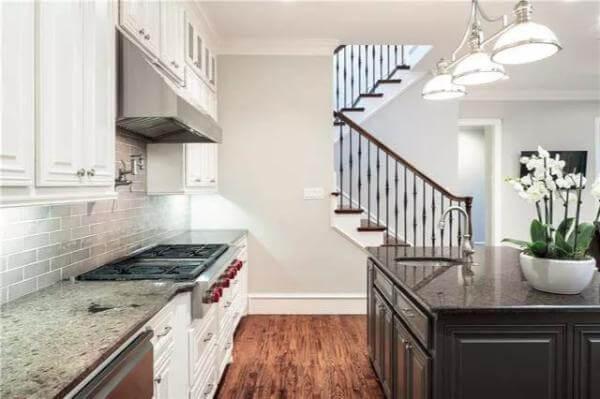
This kitchen balances classic design with minimalist function, featuring crisp white cabinetry and gleaming granite countertops. I love the contrast of the dark island, which pairs beautifully with the warm wood floors and adds depth to the space.
The stylish pendant lights illuminate the area and emphasize the stylish stainless steel appliances, creating a welcoming environment for culinary creativity.
Comfortable Living Room with Classic Fireplace and Plush Sectional

This living room exudes warmth with its classic fireplace, beautifully framed by a crisp white mantle. I appreciate the plush sectional that invites relaxation, offering a perfect spot to unwind.
The arched entryway adds a subtle architectural flair, enhancing the room’s inviting ambiance while connecting it seamlessly with adjacent spaces.
Tasteful Wine Cellar with Custom Wooden Racks
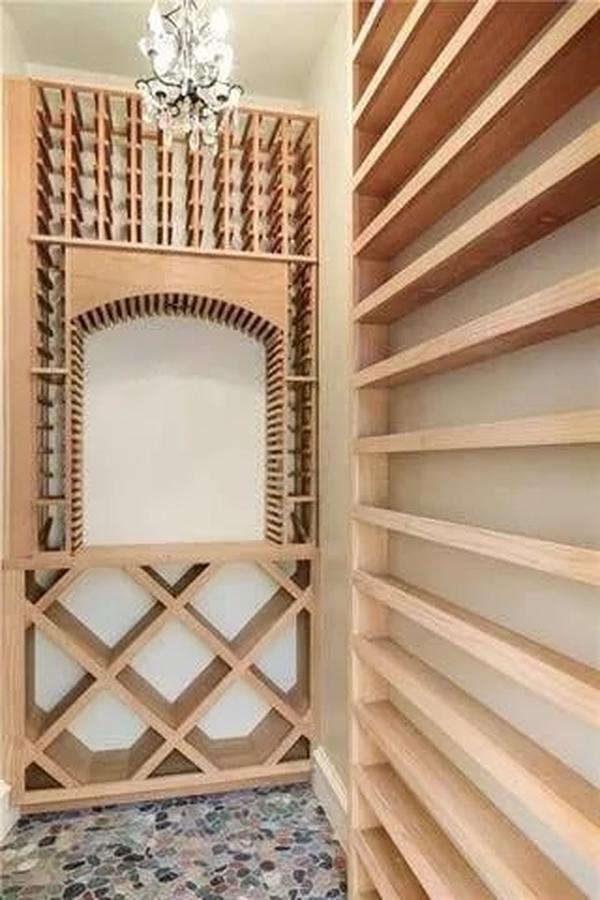
This wine cellar exudes sophistication with its beautifully crafted wooden racks, designed to hold an impressive collection.
I love the intricate lattice design, which creates an organized and visually appealing layout. The chandelier adds a touch of sophistication, while the unique pebble-like flooring complements the room’s rustic charm.
Minimalist Bedroom with Soft Palette and Unique Side Tables
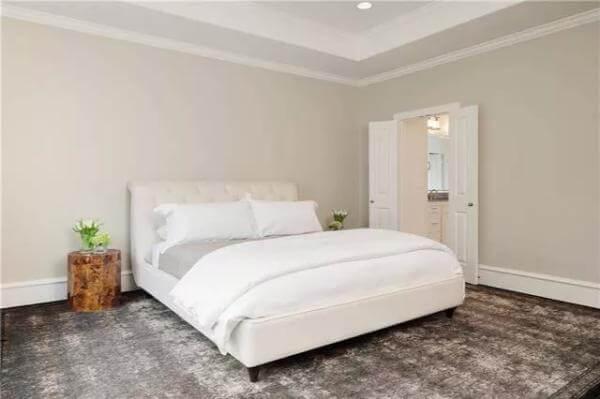
This bedroom embraces minimalism with its clean lines and soft color palette, creating a reposeful retreat. I love the unique wooden side tables, which add a natural and unexpected touch to the space.
The plush carpet underfoot enhances the room’s coziness, while the open doorway leads smoothly into an exquisite ensuite.
Spacious Bathroom Retreat with Dual Vanities and Luxurious Tub
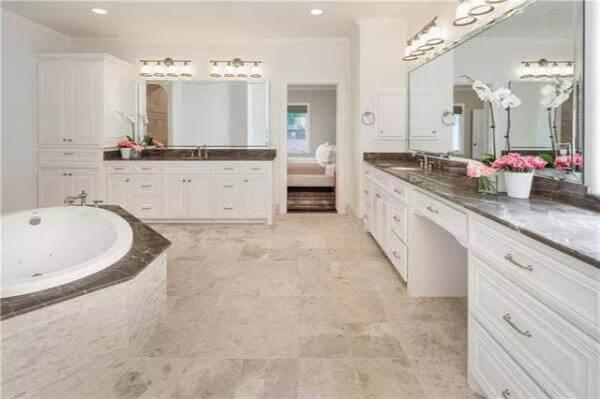
🔥 Create Your Own Magical Home and Room Makeover
Upload a photo and generate before & after designs instantly.
ZERO designs skills needed. 61,700 happy users!
👉 Try the AI design tool here
This expansive bathroom features dual vanities, offering plenty of space for morning routines. I love the contrast between the dark stone countertops and the crisp white cabinetry, which adds depth and style. The focal point is the luxurious freestanding tub, beautifully surrounded by polished tile, inviting relaxation.
Simple Bedroom with Large Windows and a Pop of Plaid
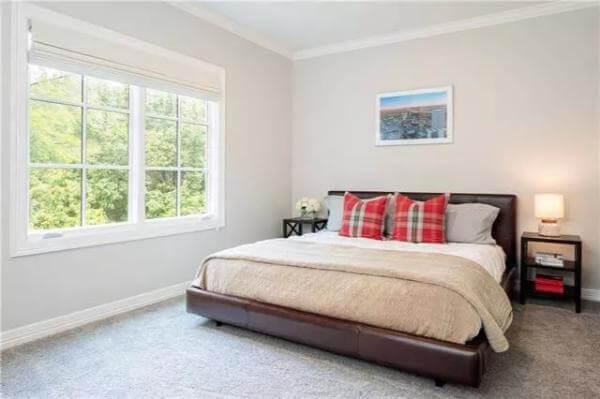
This bedroom embraces simplicity with clean lines and a neutral palette, creating a calm atmosphere. I love the large window that floods the room with natural light, highlighting the subtle textures in the carpet and bedding. The pop of plaid on the pillows adds a touch of color and personality to the otherwise minimalist design.
Bold Black Tiled Bathroom with Marble Accents – A Striking Contrast
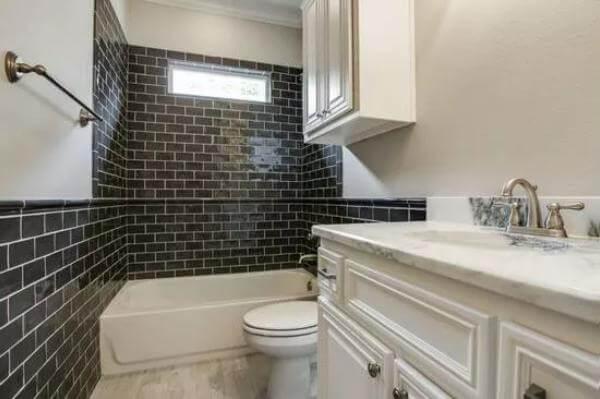
This bathroom boasts a striking contrast with glossy black subway tiles, adding depth and drama. I love the way the classic white cabinetry and marble countertop offer a bright counterpoint, creating a balanced look. The small window above the tub bathes the room in natural light, enhancing its contemporary sophistication.
Relax in a Bright Bonus Room with Contemporary Leather Lounge
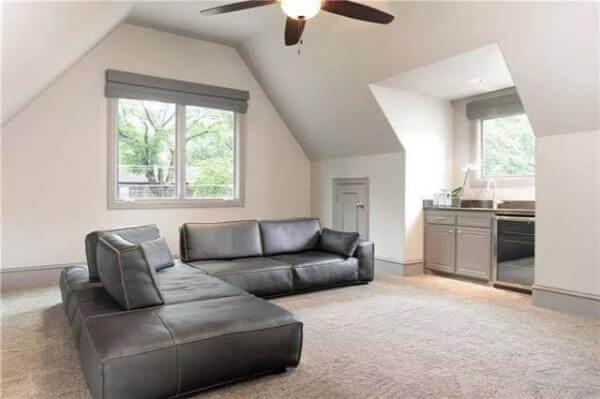
This bonus room offers an innovative retreat with its streamlined leather sectional, perfect for lounging. I love the contrast between the soft carpet and crisp white walls, which enhance the room’s airiness.
The compact wet bar in the corner adds functionality, while the large windows flood the space with natural light, connecting it to the outdoors.
Outdoor Patio with Contemporary Fireplace and Warm Wood Ceiling

This inviting patio features a smooth white fireplace that acts as a perfect focal point against the crisp, contemporary lines.
I love the warmth added by the wooden ceiling, creating a warm vibe despite the minimalist concrete floor. The glass doors seamlessly connect this harmonious space to the interior, offering an easy transition for indoor-outdoor living.
Backyard View with Gable Details and Spacious Double Garage
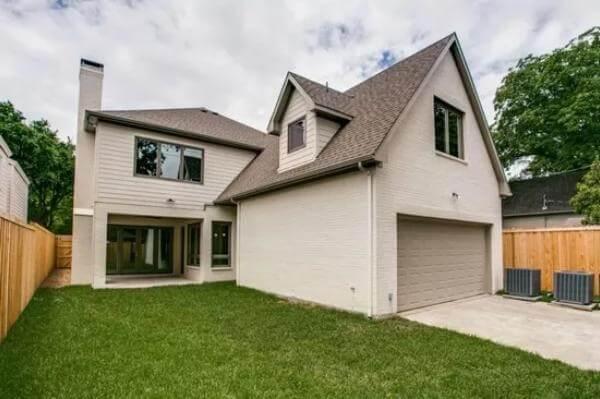
This home’s rear showcases a lovely facade with distinct gable details and a quaint dormer window. I appreciate the spacious double garage that seamlessly integrates with the overall design while offering ample storage space. The neat lawn provides a blank canvas for landscaping, enhancing the home’s potential for outdoor living.
Source: The House Designers – Plan 9464

