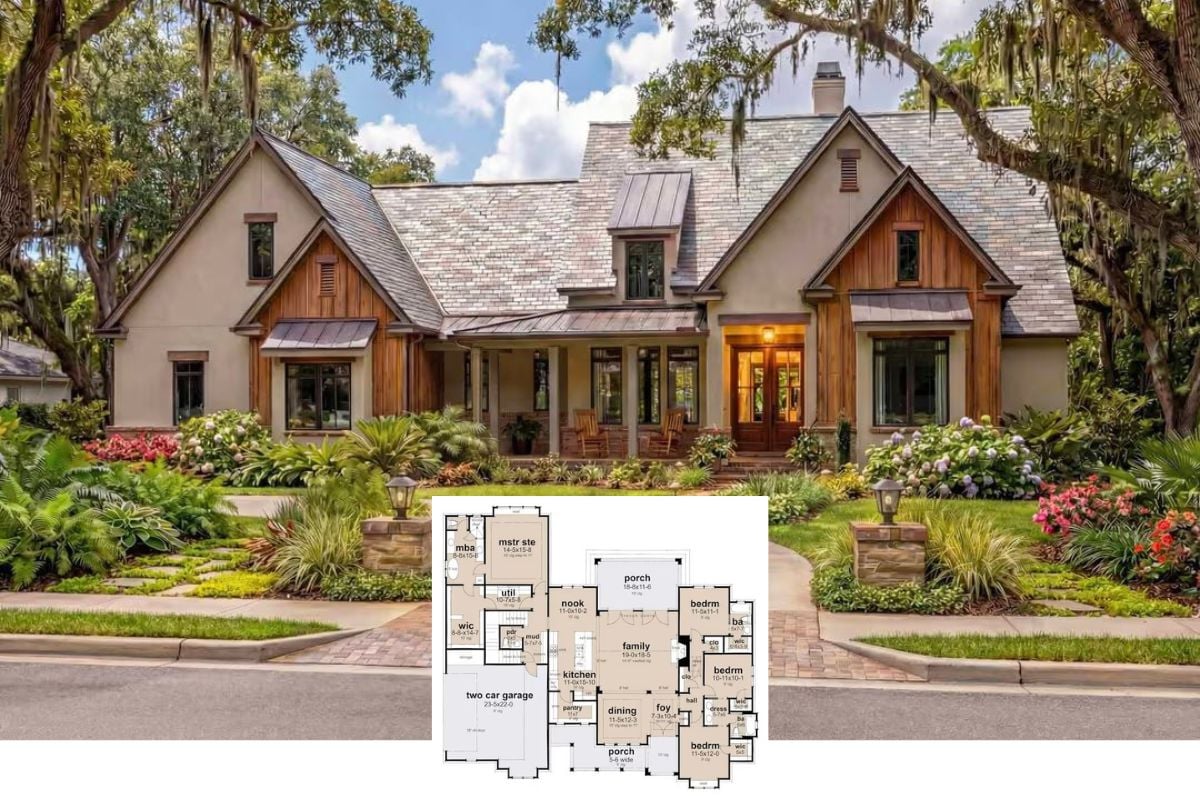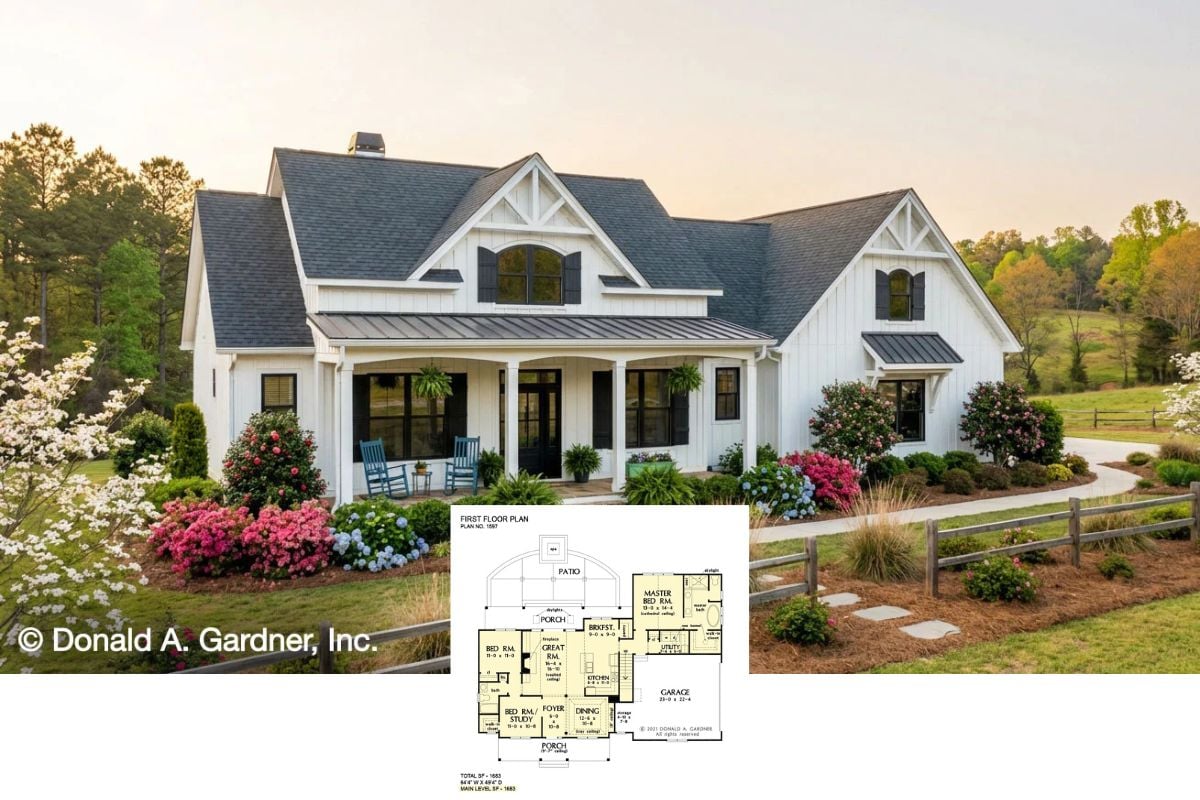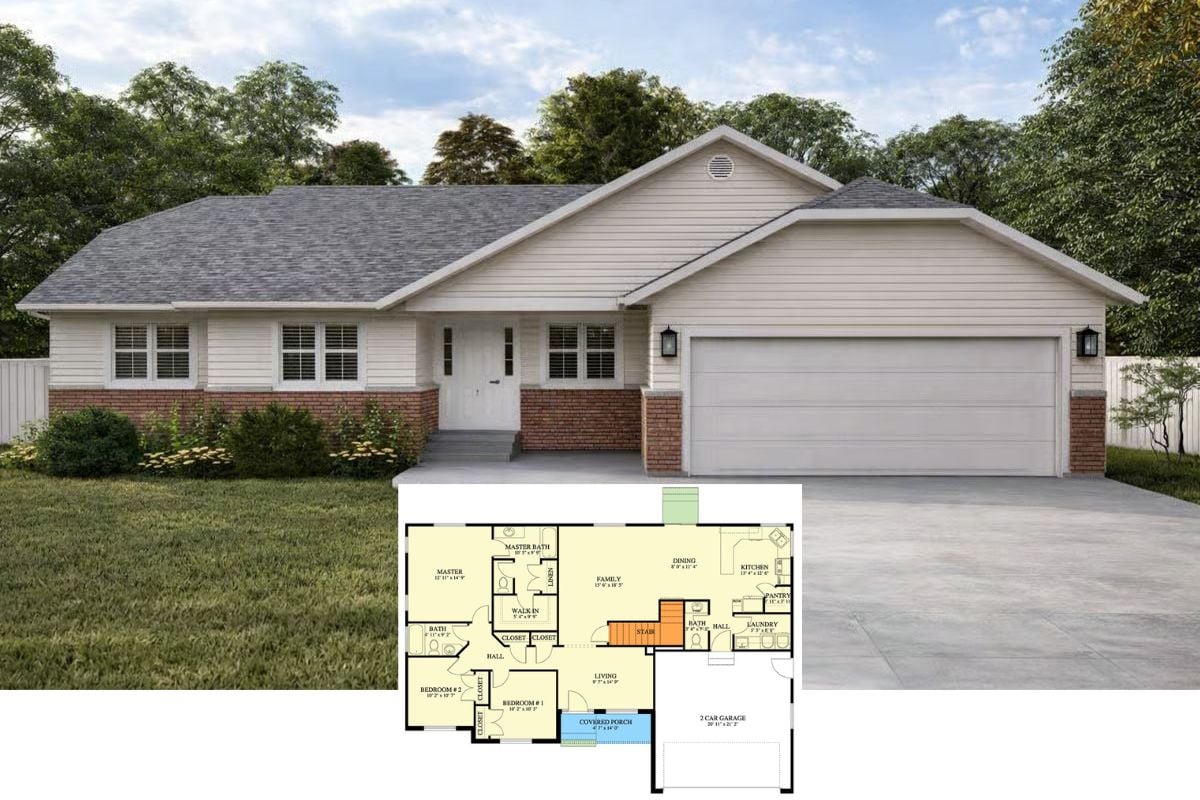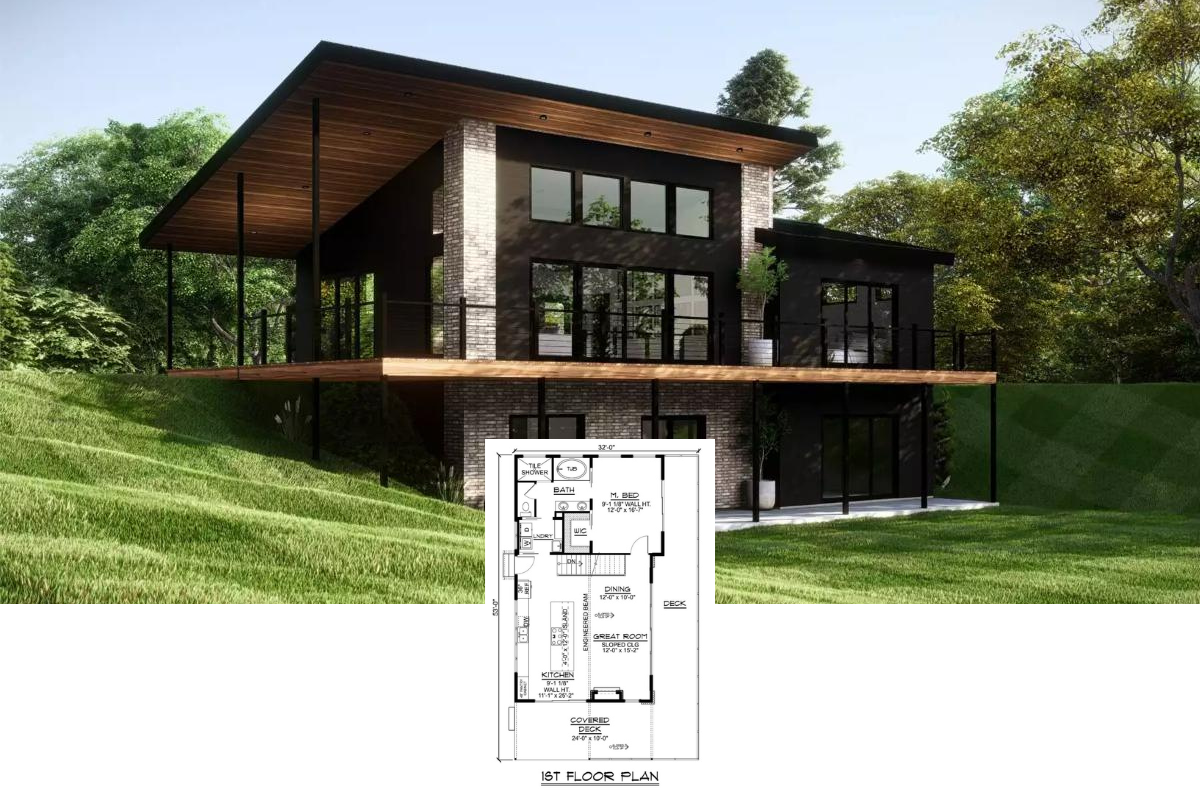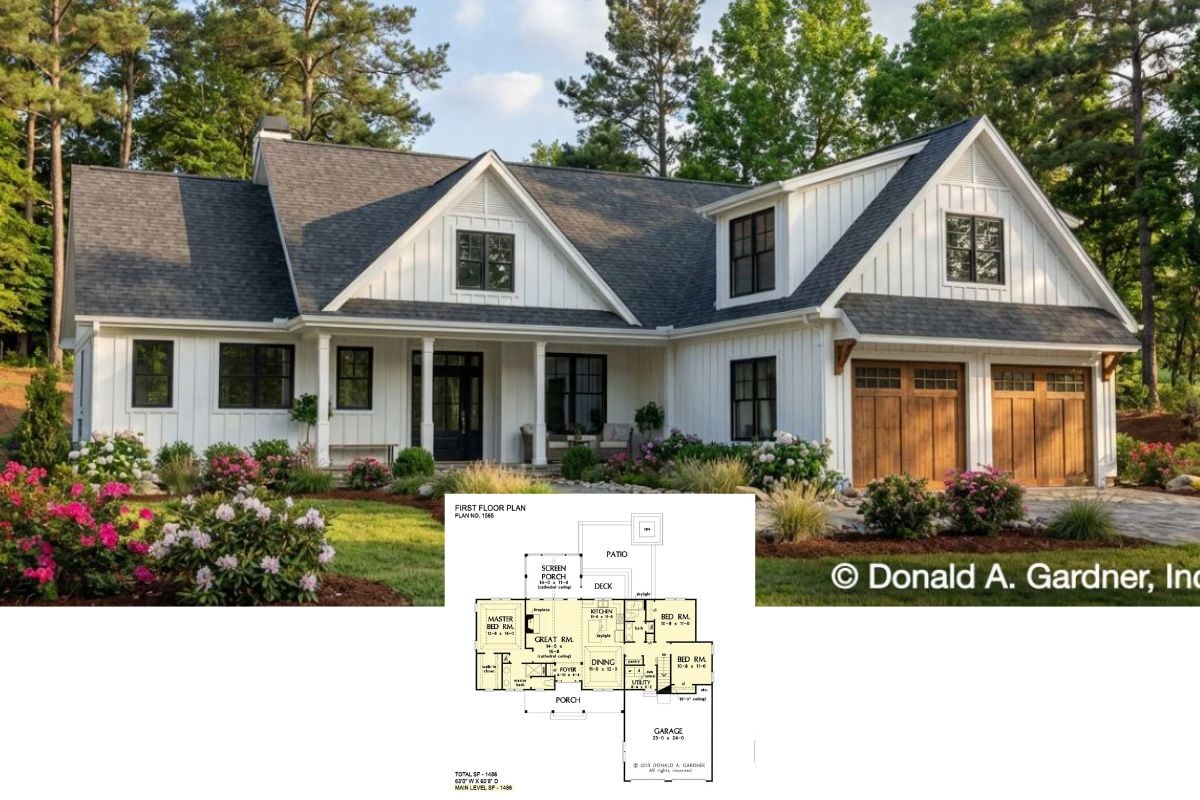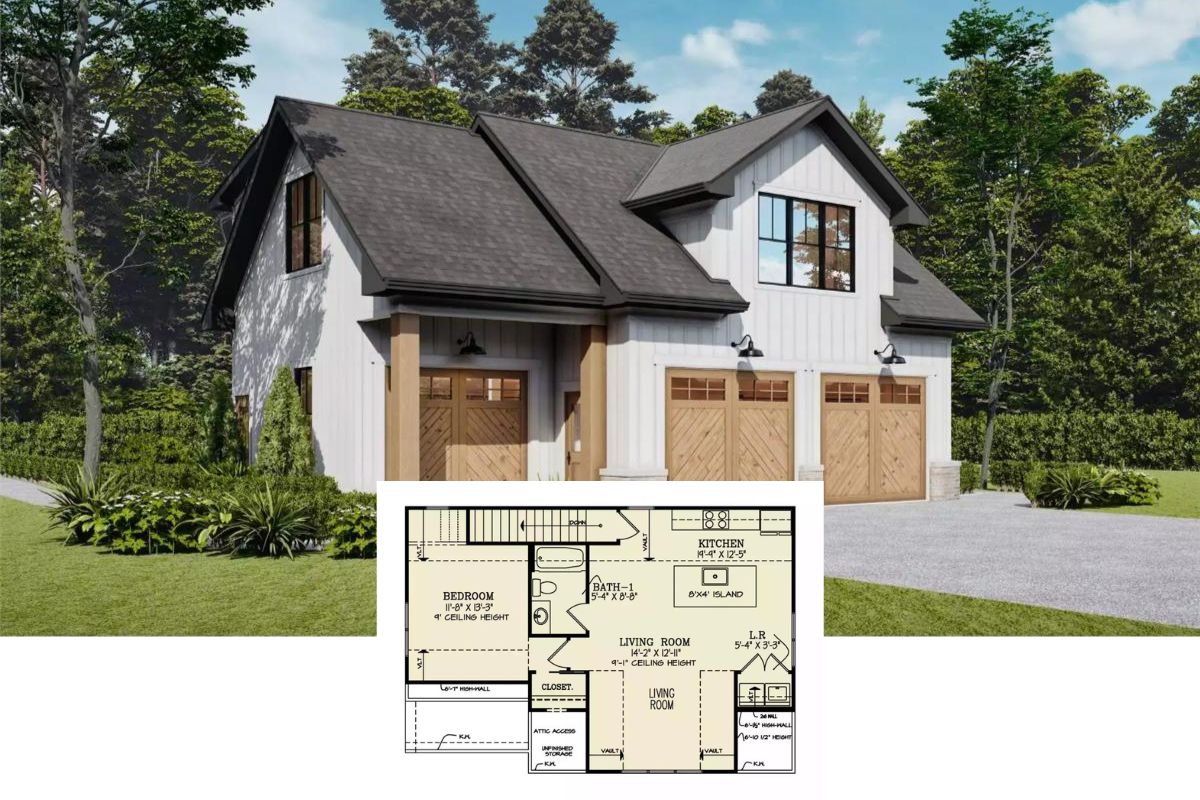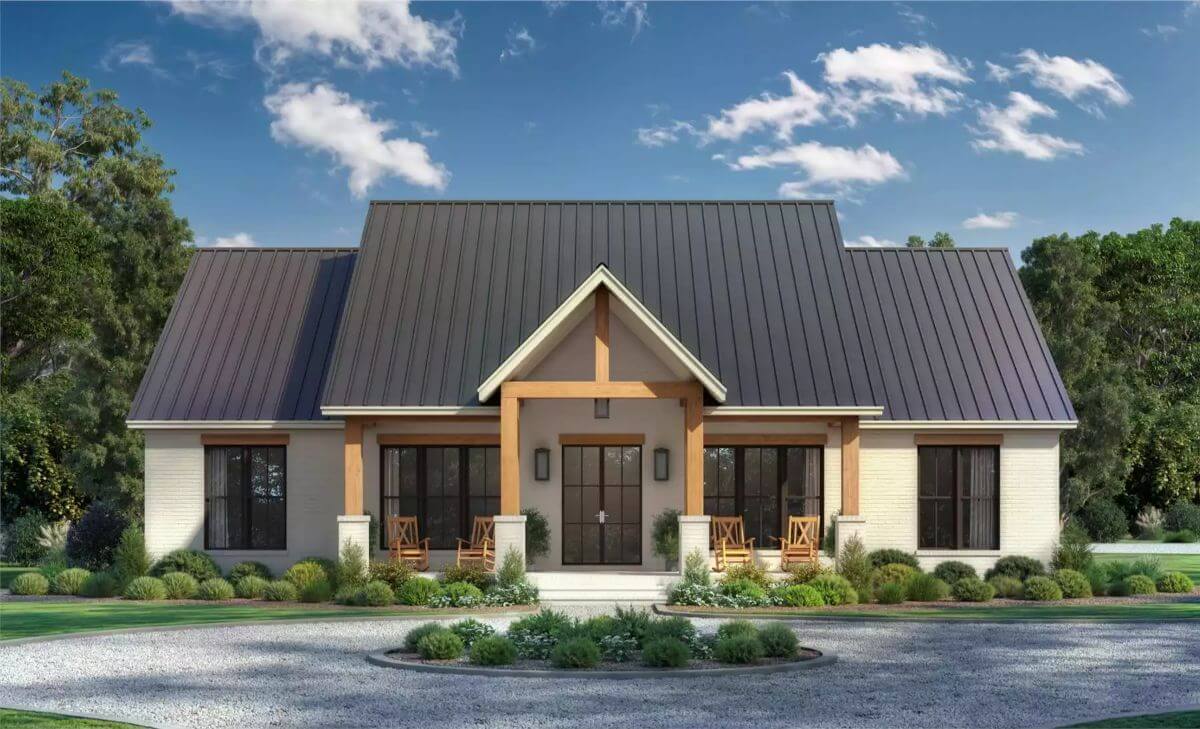
Would you like to save this?
Specifications
- Sq. Ft.: 2,400
- Bedrooms: 3
- Bathrooms: 2.5
- Stories: 1
- Garage: 3
Main Level Floor Plan

Basement Stairs Location

Front View

Living Room

Were You Meant
to Live In?
Dining Room

Kitchen

Kitchen

Home Stratosphere Guide
Your Personality Already Knows
How Your Home Should Feel
113 pages of room-by-room design guidance built around your actual brain, your actual habits, and the way you actually live.
You might be an ISFJ or INFP designer…
You design through feeling — your spaces are personal, comforting, and full of meaning. The guide covers your exact color palettes, room layouts, and the one mistake your type always makes.
The full guide maps all 16 types to specific rooms, palettes & furniture picks ↓
You might be an ISTJ or INTJ designer…
You crave order, function, and visual calm. The guide shows you how to create spaces that feel both serene and intentional — without ending up sterile.
The full guide maps all 16 types to specific rooms, palettes & furniture picks ↓
You might be an ENFP or ESTP designer…
You design by instinct and energy. Your home should feel alive. The guide shows you how to channel that into rooms that feel curated, not chaotic.
The full guide maps all 16 types to specific rooms, palettes & furniture picks ↓
You might be an ENTJ or ESTJ designer…
You value quality, structure, and things done right. The guide gives you the framework to build rooms that feel polished without overthinking every detail.
The full guide maps all 16 types to specific rooms, palettes & furniture picks ↓
Primary Bedroom

Primary Bathroom

Primary Bathroom

Details
This modern farmhouse features a welcoming facade with a symmetrical layout and steep metal rooflines that emphasize its classic architectural roots. The soft-toned brick exterior pairs elegantly with natural wood columns and trim, highlighting the covered front porch that invites relaxation with its cozy seating area. Large, gridded windows provide an abundance of natural light and timeless appeal, giving the home a balanced blend of warmth and sophistication.
Inside, the floor plan is thoughtfully arranged for both comfort and function. At the heart of the home is a spacious great room with a vaulted ceiling and fireplace, seamlessly flowing into the dining area and a gourmet kitchen outfitted with an island and walk-in pantry. The layout promotes effortless entertaining and family gatherings.
The primary suite is privately positioned and includes dual walk-in closets and a spa-inspired bath with a soaking tub and separate shower. It includes direct access to the laundry room for added convenience. Two additional bedrooms share a full bath on the opposite wing of the home, creating a split-bedroom arrangement ideal for privacy.
An office near the front entry offers a quiet workspace, while the mudroom and laundry area provide practical utility. Completing the layout is a generous garage with an attached workshop, plus a rear porch perfect for outdoor living.
Pin It!

The House Designers Plan THD-10851

