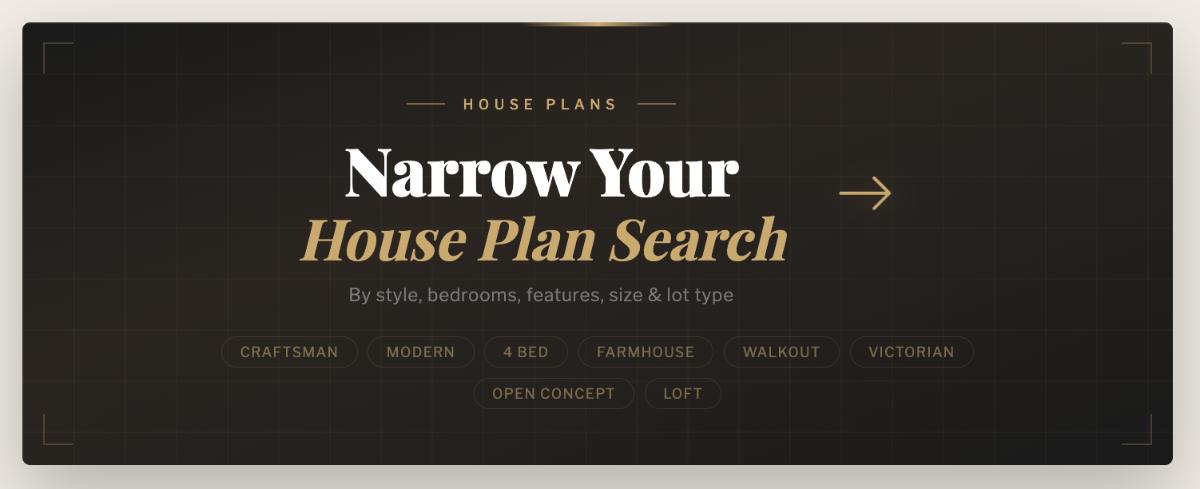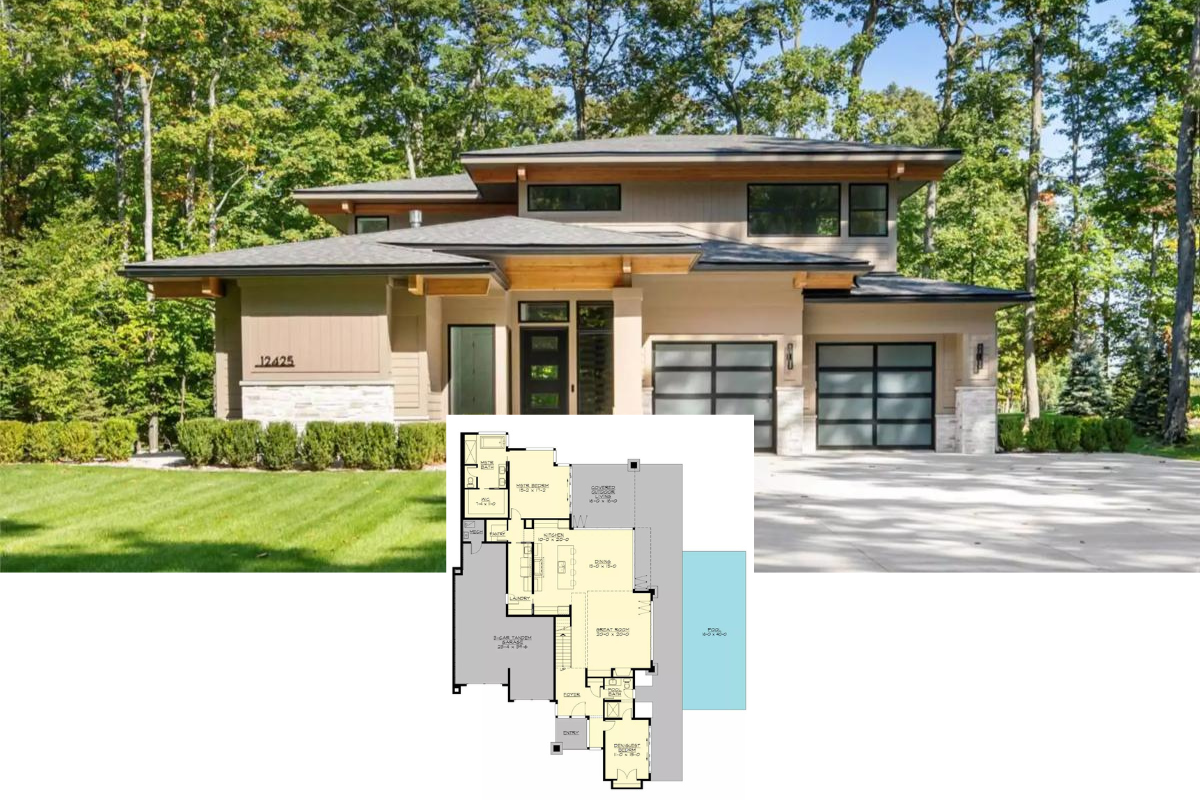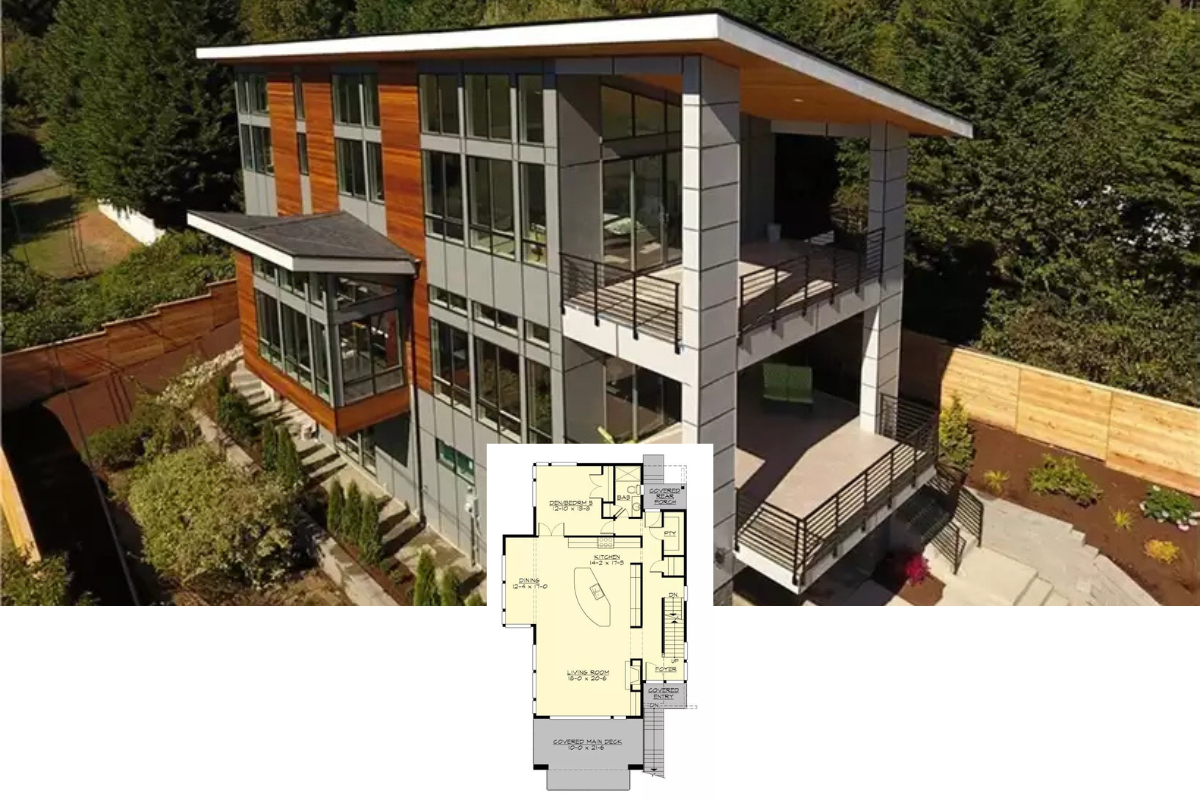
Would you like to save this?
Specifications:
- Sq. Ft.: 2,575
- Bedrooms: 3
- Bathrooms: 4
- Stories: 2
- Garages: 2
Welcome to photos and footprint for a two-story 4-bedroom traditional home. Here’s the floor plan:
Buy this plan





This traditional brick home offers an open concept floor plan that promotes comfortable living as it strengthens family bonds.
The family room features a fireplace and rear patio access that provides great outdoor entertaining. It flows right into the dining room and gourmet kitchen. The kitchen is equipped with a corner pantry, double sinks, a center island, and an angled eating bar perfect for casual meals. It includes an adjoining breakfast area that opens to the utility room.
The primary suite occupies the right-wing. It boasts a spa-like bath and a sizable walk-in closet. A decorative tray ceiling and bay windows enhance the primary bedroom.
A quiet study crowned with a vaulted ceiling rounds out the main level.
Upstairs, a spacious game room complete with a powder bath leads to the two family bedrooms. Each bedroom has a walk-in closet and a shared Jack and Jill bath.
Home Plan: 015-948
Haven't Seen Yet
Curated from our most popular plans. Click any to explore.









