Nestled amidst a breathtaking mountain setting, this contemporary home offers 4,536 square feet of expertly designed living space with four spacious bedrooms and three-and-a-half to four-and-a-half bathrooms. Spanning two stories and featuring a three-car garage, this architectural showpiece is a testament to innovative design and luxurious living. Modern stone detailing and an artful mix of wood and sleek finishes create a striking exterior that’s further enhanced by thoughtfully landscaped surroundings.
Modern Mountain Home Enhanced with Stone Detailing

Would you like to save this?
This home exemplifies contemporary mountain design, characterized by its clean lines, expansive glass, and an integrated blend with nature. As you explore further, the unique floor plan reveals an indoor sports court at the heart of the home, seamlessly connecting to open living areas and a variety of multifunctional spaces. This harmony of luxury and practicality makes the home both a visual delight and a hub for active lifestyles.
Innovative Floor Plan Featuring a Sports Court, Theater, and Office Space

The layout includes an indoor sports court accessible through a glass wall, providing ample space for recreation. The theater room, adjacent to the great room, is designed with direct access to the covered deck for a seamless flow. On the other side, the office is located near a small patio, and the pantry is connected to the kitchen, adding to the efficiency of the kitchen area.
Source: Architectural Designs – Plan 490057NAH
Explore the Upper Level: Loft and Hidden Corners

🔥 Create Your Own Magical Home and Room Makeover
Upload a photo and generate before & after designs instantly.
ZERO designs skills needed. 61,700 happy users!
👉 Try the AI design tool here
The upper floor of this innovative home design features a spacious loft, perfect for a cozy retreat or additional living area. Flanking the loft are two bedrooms, each with walk-in closets, while the master suite boasts its own balcony and ample closet space. A convenient laundry room and sunroom complete the level, ensuring functionality and comfort.
Discover the Golf Simulator, Game Room, and Gym
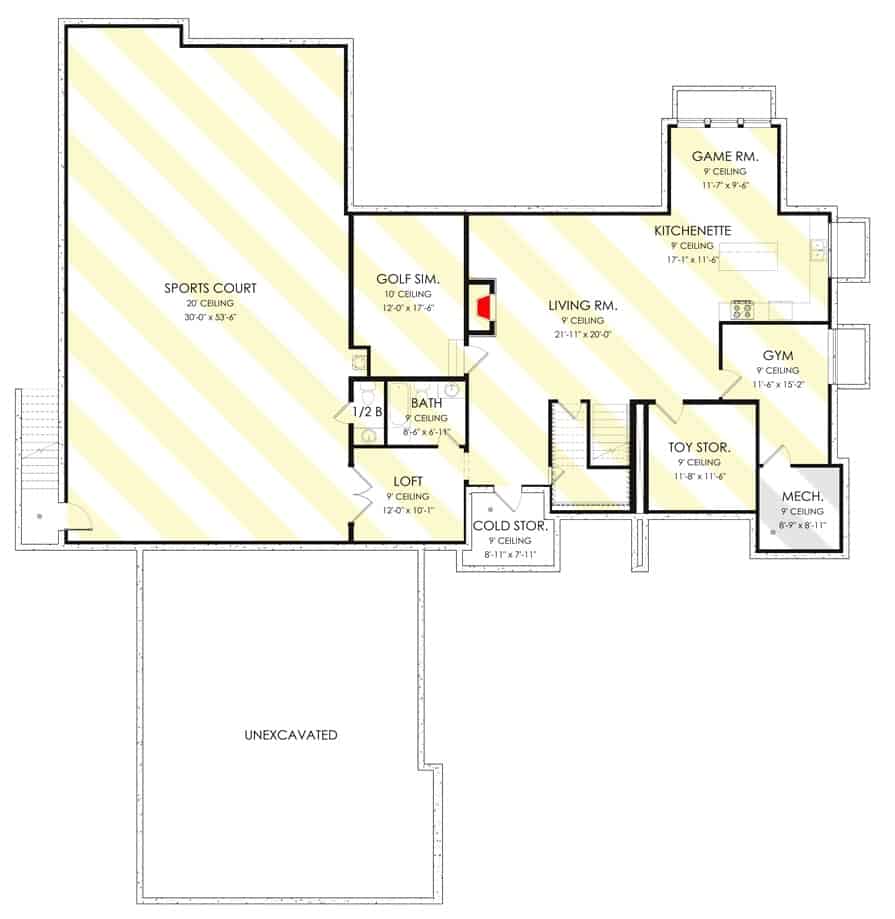
This lower level features a dedicated golf simulator room, offering space for indoor practice. Adjacent to the living room, the game room is connected to a kitchenette for convenient refreshment access. The loft overlooks the main area, while the gym is situated nearby, supporting various fitness activities.
Source: Architectural Designs – Plan 490057NAH
Notice the Contrast of Stone and Wood Against the Mountain Backdrop
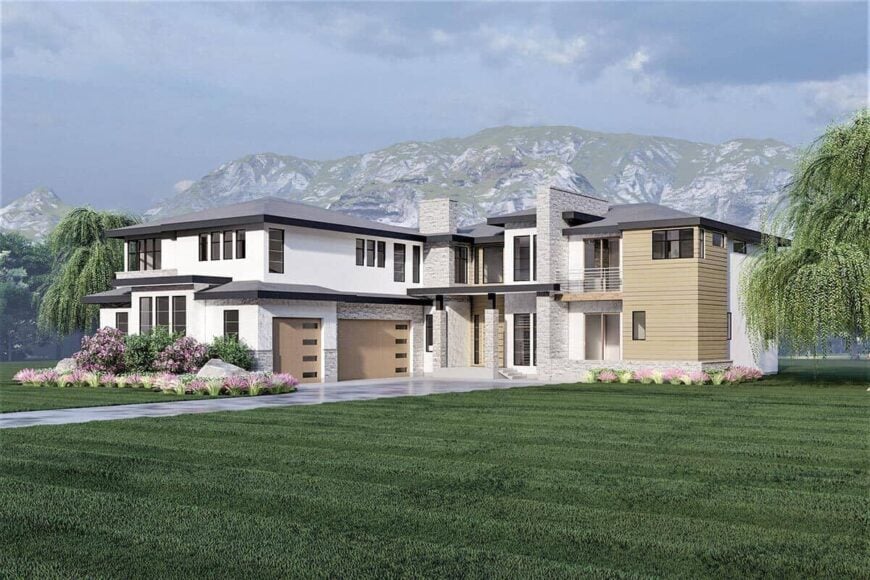
This modern home features a striking combination of stone and wood, set against a breathtaking mountain backdrop. Sleek lines and large windows offer a contemporary touch, while the natural materials blend harmoniously with the surrounding landscape. Thoughtful landscaping with colorful flowers adds a touch of softness to the bold architecture.
Contemporary Home with Eye-Catching Angular Lines

This contemporary home stands out with its crisp angles and a harmonious mix of materials. The use of contrasting siding and stone accents adds visual interest, while expansive glass windows offer abundant natural light and scenic views. A thoughtfully designed deck area blends indoor and outdoor living, perfect for relaxed evenings.
Check Out the Expansive Windows in This Living Space
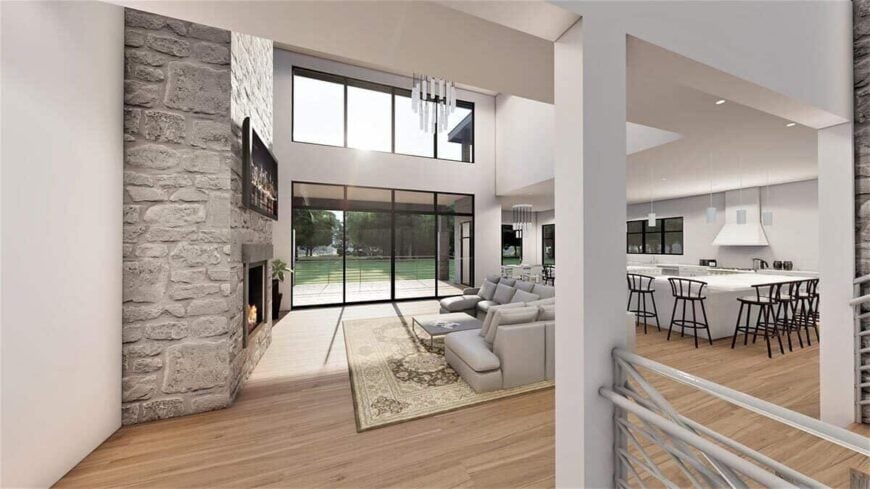
Would you like to save this?
This open-concept living room boasts a dramatic stone fireplace that serves as a striking focal point. Expansive floor-to-ceiling windows flood the space with natural light, blurring the lines between indoors and out. The seamless transition to the adjacent kitchen area makes it perfect for entertaining and enjoying panoramic views.
Wow, Look at This Living Room’s Stone Fireplace and Expansive Views

This modern living room features a striking stone fireplace that anchors the space with warmth and texture. Floor-to-ceiling windows flood the room with light and offer sweeping views of the lush exterior. A plush sectional invites relaxation, making it the ideal spot for both entertaining and unwinding.
Expansive Kitchen Island with Ample Seating
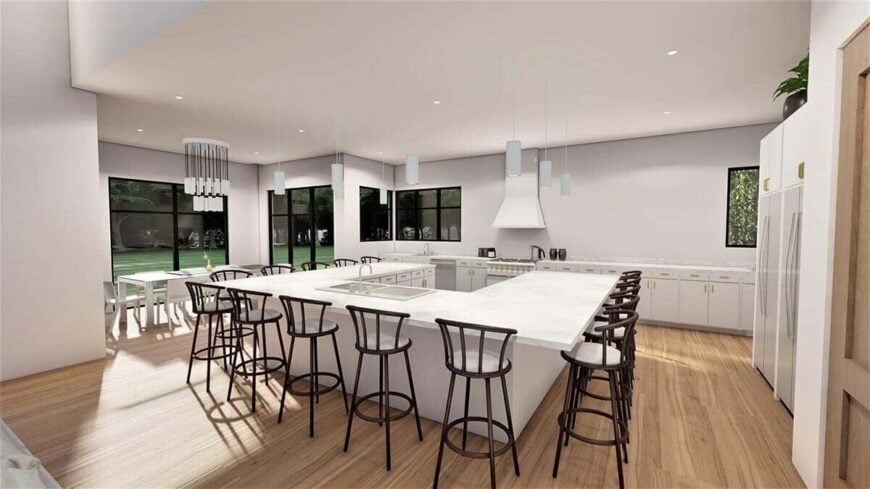
The large kitchen island serves as the focal point, surrounded by numerous black bar stools for group seating. High ceilings and expansive windows create an airy atmosphere, allowing natural light to fill the space. The white cabinetry and minimalistic decor maintain a clean, open look throughout the kitchen.
Step into This Bright Kitchen with a Subdued Color Scheme
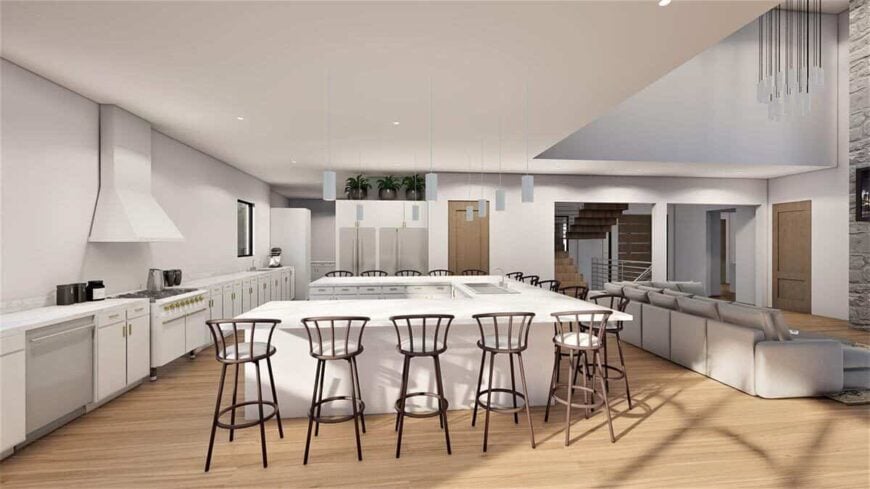
The kitchen features white cabinetry paired with sleek stainless steel appliances, creating a clean and uniform look. Subtle pendant lighting hangs above the island, adding gentle illumination across the open space. The light-toned walls enhance the overall brightness, contributing to the airy and spacious ambiance.
Bedroom Design Includes a Private Balcony Retreat
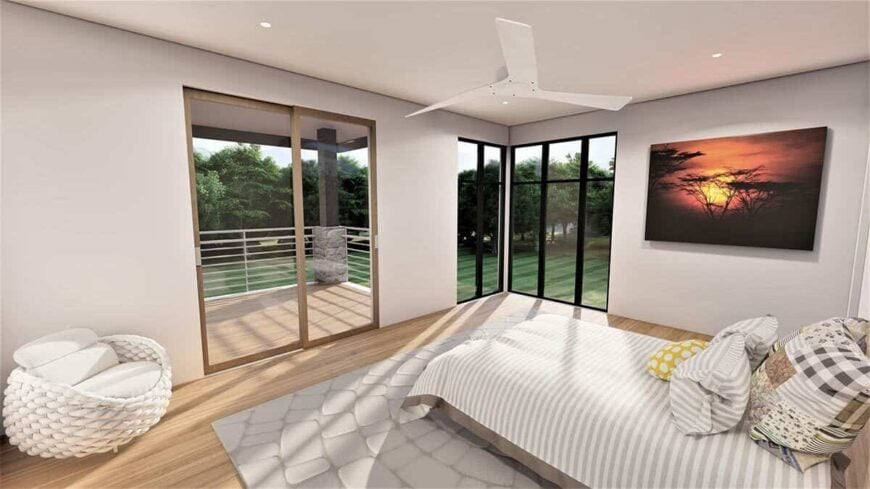
This bright bedroom features floor-to-ceiling windows that invite natural light and offer a seamless connection to the private balcony. The minimalist design is highlighted by a sleek ceiling fan and simple yet elegant furnishings. A large piece of art adds a splash of color, making the space both tranquil and visually engaging.
Stone Columns Flank This Bathroom’s Dual Sinks with Sunlit Views

This bathroom’s dual sink setup is enhanced by striking stone columns that add texture and a touch of rustic charm. Large sliding doors invite natural light, offering a seamless transition to the scenic outdoors. The choice of neutral tiles and white cabinetry keeps the space feeling fresh and expansive.
Spa-Inspired Bathroom Featuring a Freestanding Tub
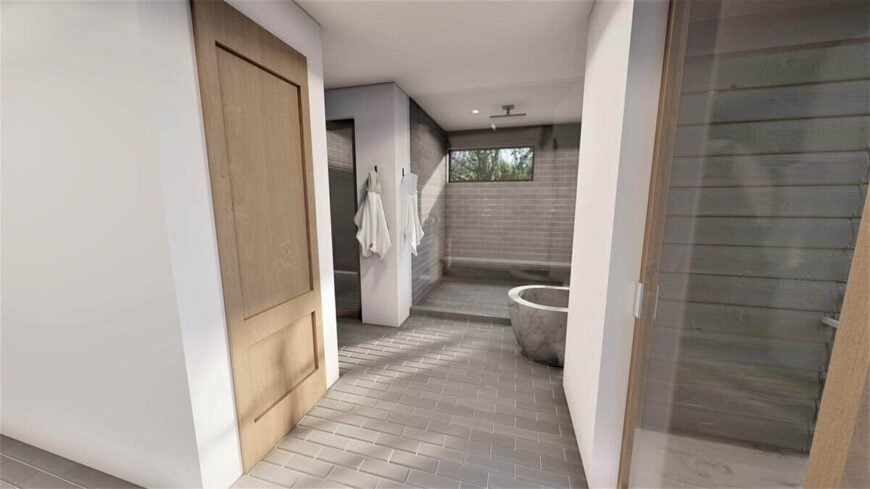
This bathroom offers a serene escape, featuring a luxurious freestanding stone tub that takes center stage. The use of glossy, neutral tiles on both the floor and walls creates a seamless flow, enhancing the room’s minimalist design. A rain shower under a large window completes the spa-like atmosphere, inviting relaxation and tranquility.
Source: Architectural Designs – Plan 490057NAH






