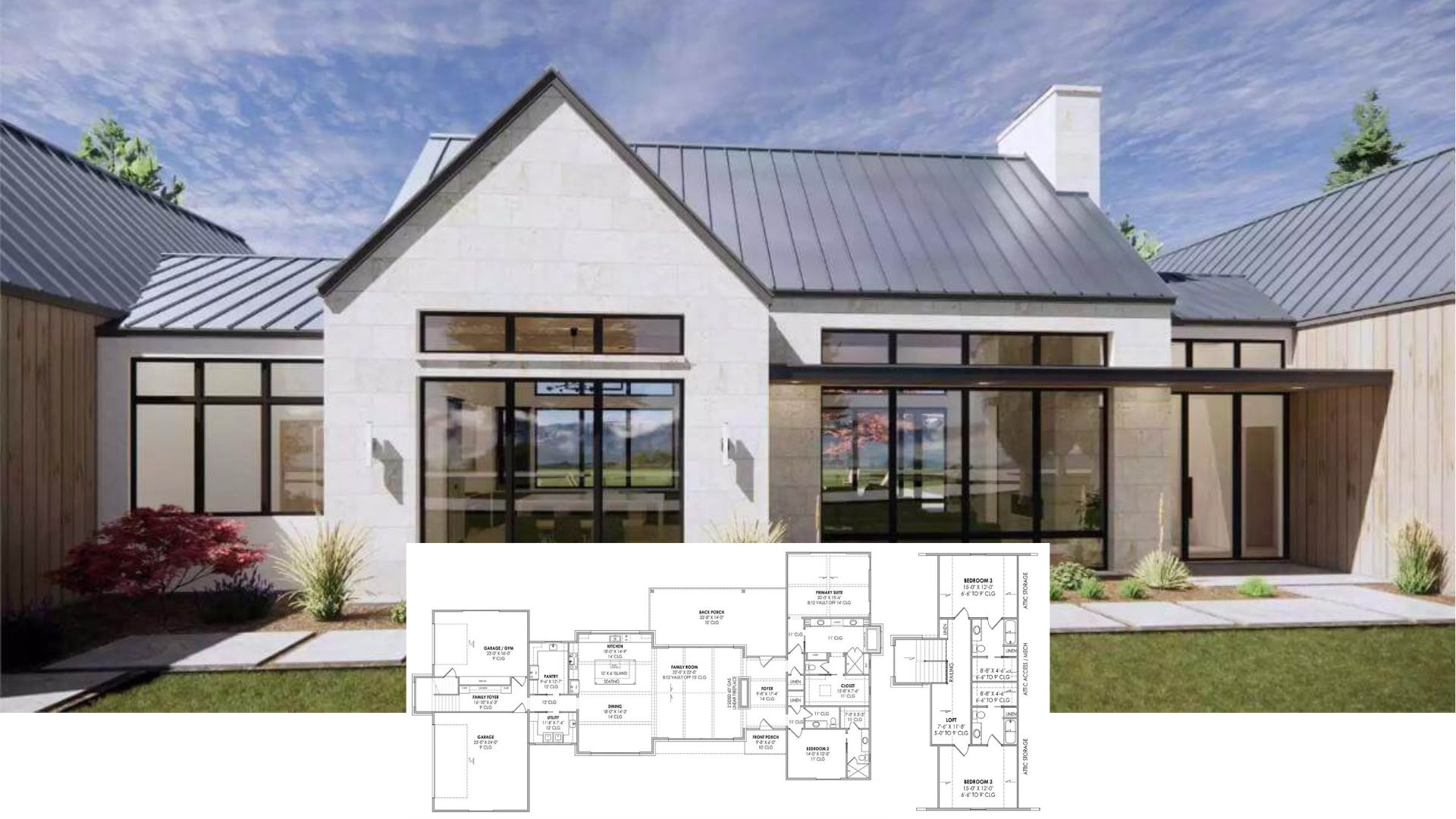Welcome to this delightful Craftsman home, offering 2,487 square feet of well-designed living space. With its thoughtful layout, it features three cozy bedrooms and two and a half bathrooms across one to two stories, and includes a versatile three-car garage. The style blends traditional elements with contemporary flair, making it a modern classic.
Note the Craftsman Charm with Exposed Rafters and Inviting Porch

Would you like to save this?
This home embodies Craftsman design at its finest, characterized by exposed wooden rafters, decorative brackets, and seamless board-and-batten siding. These elements create an inviting and timeless facade, weaving together historical charm with modern comfort, ready for you to explore and enjoy.
Smart Layout Featuring a Sunlit Family Room and Expansive Porches

This floorplan cleverly integrates open-concept living with a focus on family togetherness. Notice the seamless flow from the kitchen to the dining and family rooms, all highlighted by the high ceilings that add an airy ambiance. The design also includes welcoming porches, perfect for extending living space outdoors and making the most of sunny days.
Buy: Architectural Designs – Plan 915049CHP
Flexible Floorplan with Unfinished Bonus Room for Customization

🔥 Create Your Own Magical Home and Room Makeover
Upload a photo and generate before & after designs instantly.
ZERO designs skills needed. 61,700 happy users!
👉 Try the AI design tool here
This clever floorplan offers a blend of defined spaces and open-concept living, including a spacious family room and master suite with cathedral ceilings. A key feature is the unfinished bonus room above the garage, providing the perfect canvas for personalization, be it a home office, gym, or playroom. The design also includes seamless access to expansive porches, enhancing the home’s connection to outdoor living.
Buy: Architectural Designs – Plan 915049CHP
Dormer Window Adds Character Above the Three-Car Garage
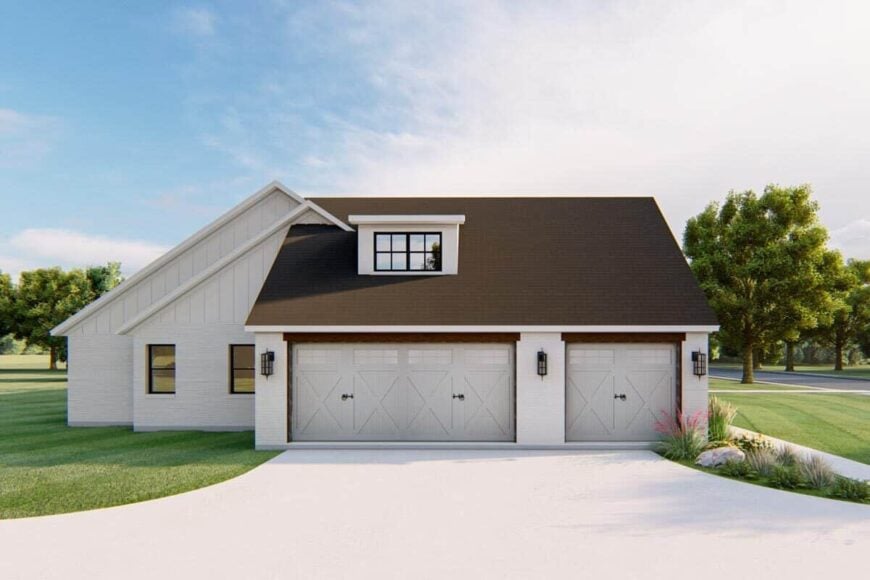
This view showcases the home’s practical yet stylish three-car garage, adorned with carriage-style doors and topped by a quaint dormer window. The crisp whiteboard-and-batten siding complements the dark roof, creating a classic contrast that adds to the home’s appeal. Thoughtfully placed lantern-style lights and trimmed landscaping enhance the functional facade with elements of elegance.
Enjoy the Expansive Backyard View From This Craftsman Retreat
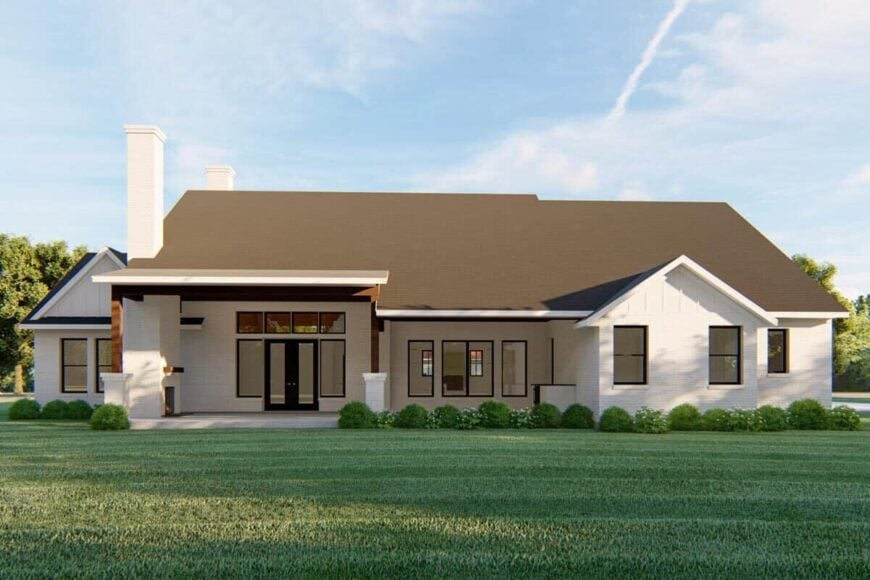
This rear elevation showcases a harmonious blend of modern and Craftsman elements with its clean lines and understated elegance. Large windows and French doors underscore a seamless connection to the outdoors, inviting ample natural light into the home. The covered patio offers an inviting space for relaxation, surrounded by lush greenery that enhances the home’s serene backdrop.
Admire the Vaulted Ceilings and Exposed Beams in This Living Room
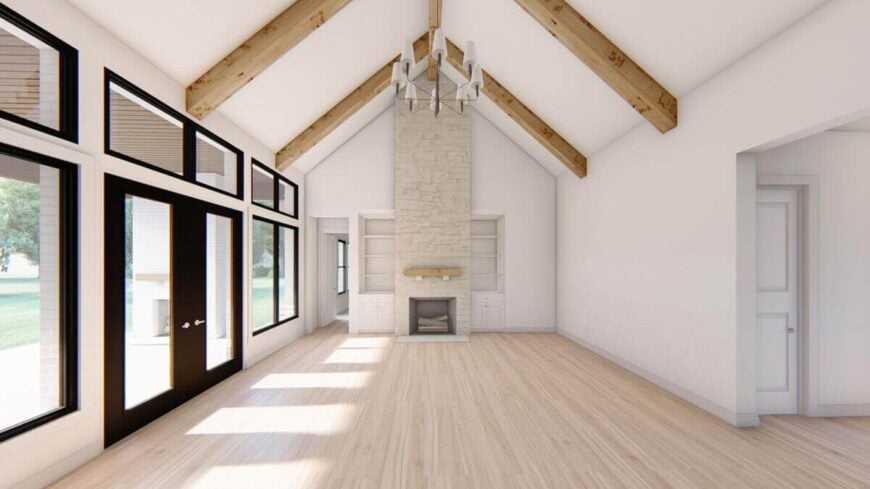
This living room captures attention with its dramatic vaulted ceilings and rustic exposed wooden beams, creating an expansive and airy atmosphere. The centerpiece is a stylish stone fireplace, flanked by built-in shelving for a seamless blend of function and design. Large windows flood the space with natural light, enhancing the warm wood floors and offering serene views of the outdoors.
Bold Green Island Becomes a Standout Feature in This Craftsman Kitchen
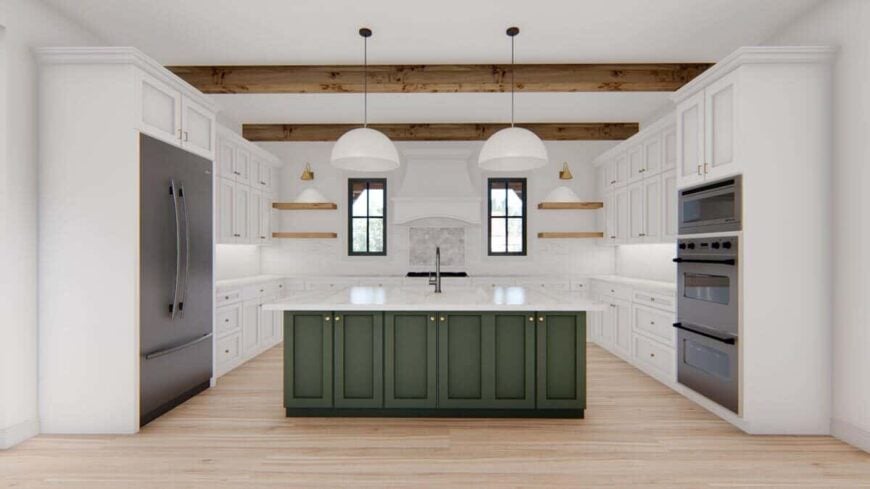
Would you like to save this?
This Craftsman kitchen exudes style with its bold, green island as the centerpiece. The warm wooden beams above highlight the classic design, while open shelving adds modern functionality. Large pendant lights and sleek appliances seamlessly blend traditional elements with contemporary convenience.
Check Out Those Warm Wooden Beams in This Open Living Space
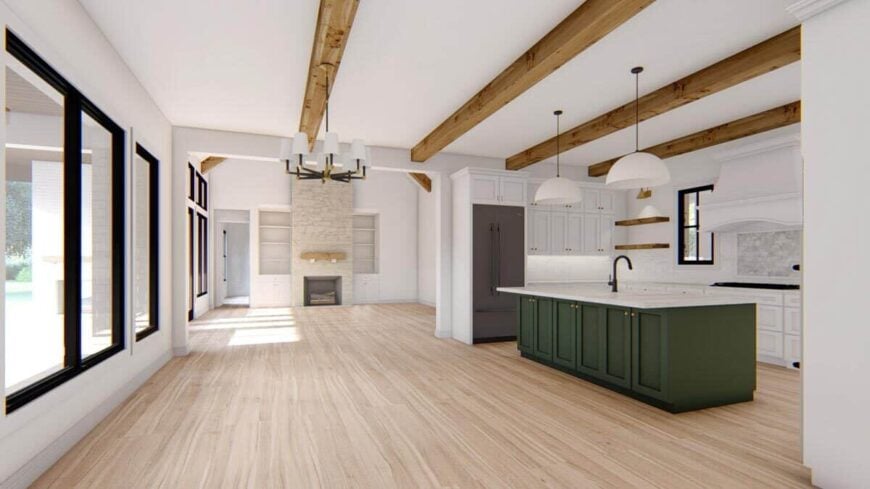
This open-concept living area captures the essence of modern Craftsman design with its exposed wooden beams and stone fireplace. The bold green island in the kitchen stands out, offering a focal point against the backdrop of white cabinetry and sleek pendant lighting. Large windows along the wall flood the space with natural light, seamlessly connecting the indoors with the outdoor views.
Spot the Freestanding Tub in This Luxe Marble Bathroom

This bathroom exudes sophistication with its central freestanding tub framed by elegant marble walls. The dual wooden vanities contrast beautifully with the crisp white countertops, enhancing the space’s luxurious feel. Black-framed mirrors and fixtures add a contemporary edge, tying the design elements together with understated elegance.
Warm Wood and Cool Marble Combine for a Striking Bathroom Design
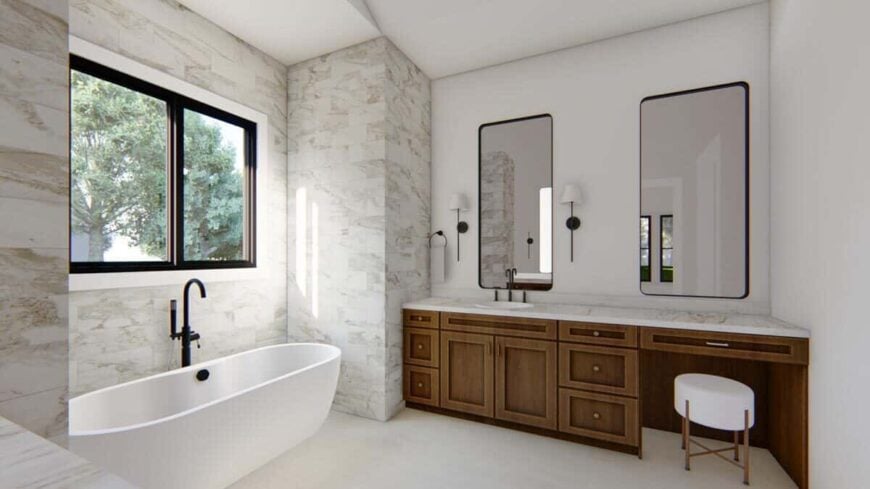
This bathroom showcases a harmonious blend of rich wooden cabinetry and sleek marble walls, creating a sophisticated aesthetic. The freestanding tub positioned by the window invites you to relax and enjoy the surrounding views. Dual mirrors above the vanity, paired with modern black fixtures, add a contemporary flair to the space.
Notice the Sleek Fireplace on This Contemporary Patio
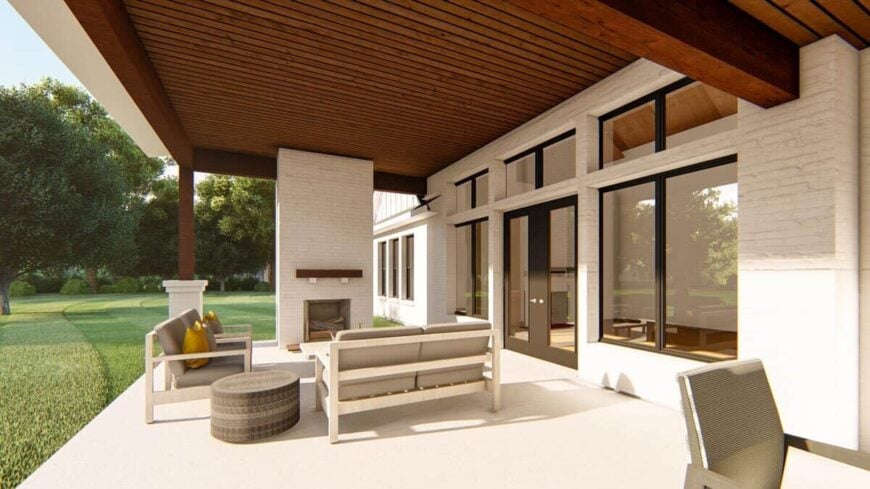
This outdoor patio offers a seamless blend of clean lines and natural materials, with a striking wood-paneled ceiling. The modern fireplace acts as a focal point, framed by expansive glass doors that blur the line between indoor and outdoor living. Comfortable seating arrangements invite relaxation while providing a perfect view of the lush greenery beyond.
Buy: Architectural Designs – Plan 915049CHP



