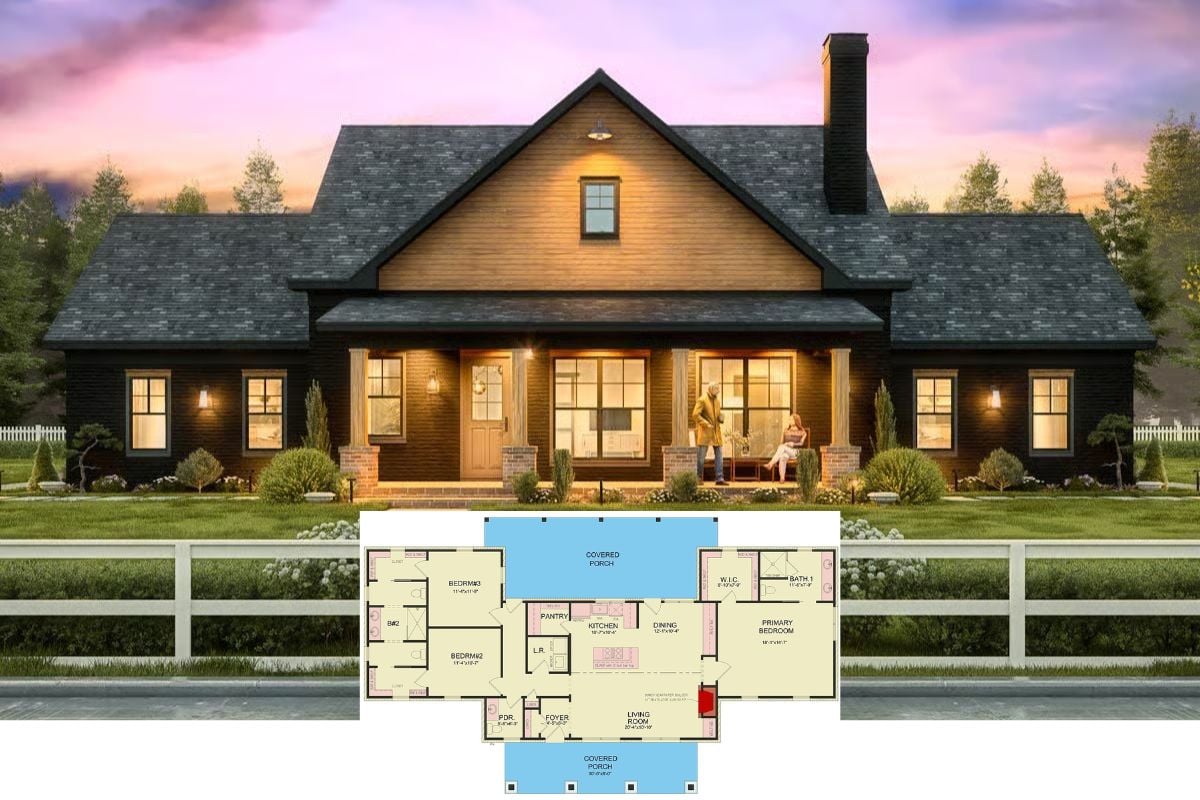
Would you like to save this?
Specifications
- Sq. Ft.: 1,546
- Bedrooms: 2
- Bathrooms: 2
- Stories: 1
- Garage: 2
Main Level Floor Plan

Foyer

🔥 Create Your Own Magical Home and Room Makeover
Upload a photo and generate before & after designs instantly.
ZERO designs skills needed. 61,700 happy users!
👉 Try the AI design tool here
Foyer

Great Room

Kitchen

Kitchen

Would you like to save this?
Dining Room

Primary Bedroom

Primary Bedroom

Primary Bathroom

Mudroom

Covered Patio

Front-Left View

Rear View

🔥 Create Your Own Magical Home and Room Makeover
Upload a photo and generate before & after designs instantly.
ZERO designs skills needed. 61,700 happy users!
👉 Try the AI design tool here
Front-Right View

Details
This 2-bedroom Tudor home radiates storybook charm with steeply pitched gables, intricate exterior detailing, and an arched entry complemented by a quaint stoop. A double front-loading garage offers direct access to the home through a convenient mudroom.
Inside, a lovely foyer ushers you into the great room crowned by a cathedral ceiling. The great room offers a nice gathering space complete with a cozy fireplace and a large opening that connects to the kitchen and dining area. The kitchen is a delight with a built-in pantry and a large island with casual seating. Sliding glass doors off the dining area invite you to the covered patio, ideal for alfresco dining and outdoor entertaining.
The two bedrooms lie on the left side of the home. The primary bedroom serves as a serene retreat complete with a large closet and a 3-fixture ensuite. The second bedroom, perfect for guests or family, shares a hall bath with the main living space.
Pin It!

Architectural Designs Plan 623450DJ






