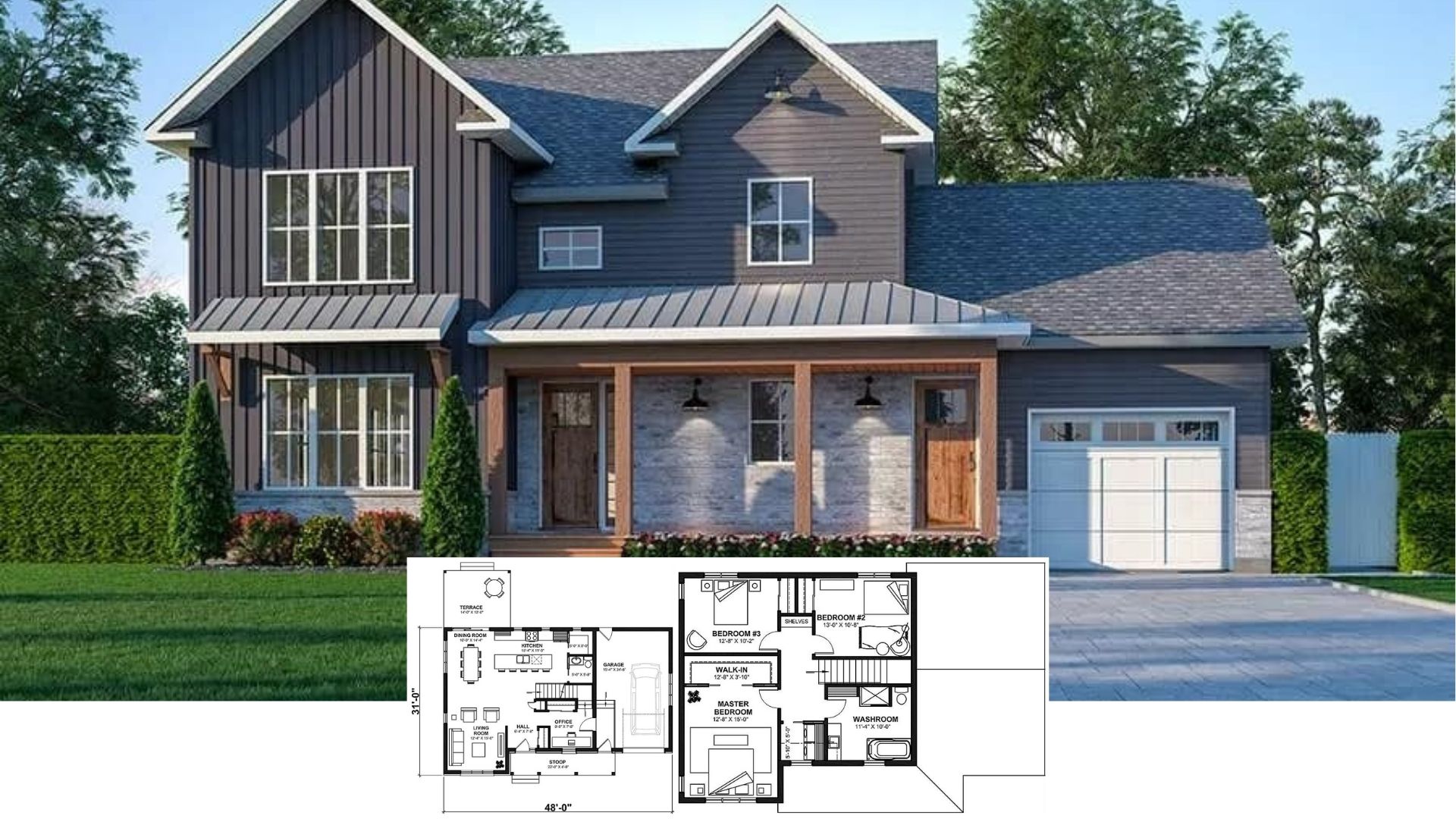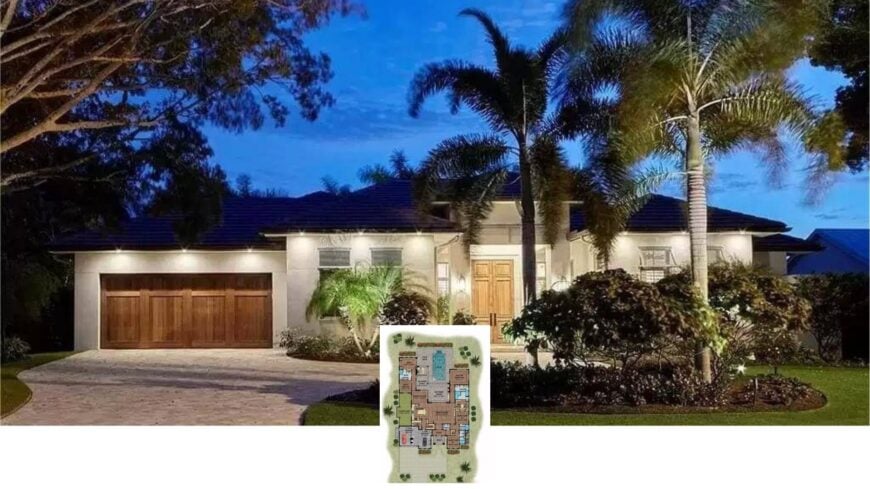
Would you like to save this?
Welcome to a 4,467-square-foot sanctuary where indoor-outdoor living is the star of the show. With four spacious bedrooms, four-and-a-half bathrooms, and dual garages, the layout caters to both grand entertaining and quiet evenings by the pool.
A palm-framed motor court sets a resort-like tone that carries through the open great room, covered lanai, and screened pool enclosure. From twilight lighting to vaulted ceilings, each space is staged for relaxed luxury.
The home is designed with a single-story layout, and a spacious three-car garage ensures ample storage and convenience.
Evening Tranquility with Palm-Lined Entrance and Wooden Garage Doors
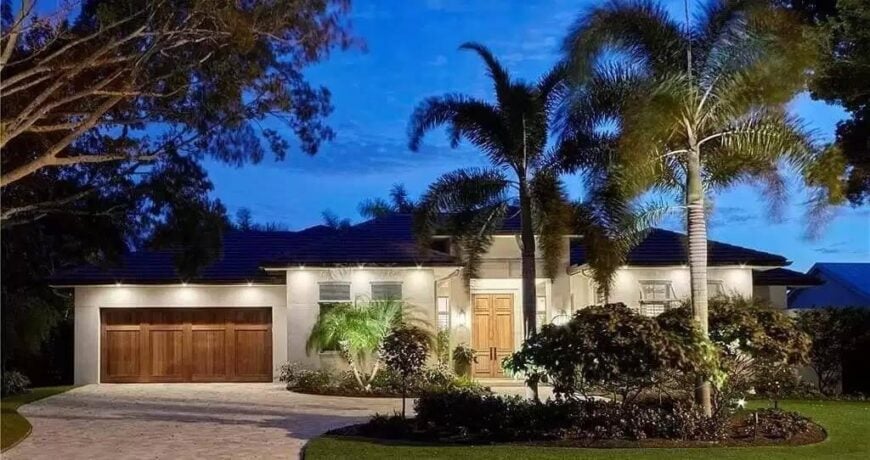
This residence leans into contemporary Mediterranean lines—clean stucco walls, terracotta roof accents, and generous glass—while layering coastal touches like plantation shutters and woven textures.
The result is a breezy yet refined aesthetic that prepares us for a closer look at its coffered ceilings, vaulted bedrooms, and garden hideaways.
Explore the Flow: Open-Concept Living Meets Poolside Leisure
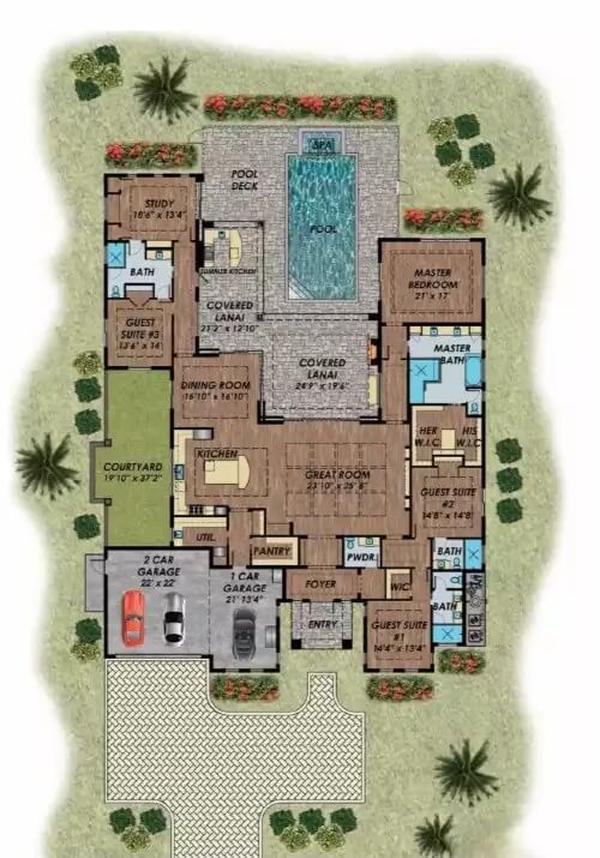
🔥 Create Your Own Magical Home and Room Makeover
Upload a photo and generate before & after designs instantly.
ZERO designs skills needed. 61,700 happy users!
👉 Try the AI design tool here
This thoughtfully designed floor plan showcases an open-concept layout that seamlessly connects the great room, dining area, and kitchen for optimal entertaining.
The centerpiece is a spacious covered lanai leading to a luxurious pool, creating an indoor-outdoor living experience. Guests will appreciate the privacy of strategically placed guest suites and the convenience of multiple garages.
Source: The House Designers – Plan 9430
Discover Serenity in This Lush, Private Garden Oasis

Nestled away from the main facade, this outdoor retreat features a mix of vibrant flowering plants and strategically placed greenery. The red brick patio provides a delightful foundation, where a small table and chairs invite leisurely moments.
A classic tiered fountain enhances the relaxed atmosphere, turning this space into a peaceful haven.
Dining Room’s Natural Style with Wicker Seating and Bold Pendant Lighting
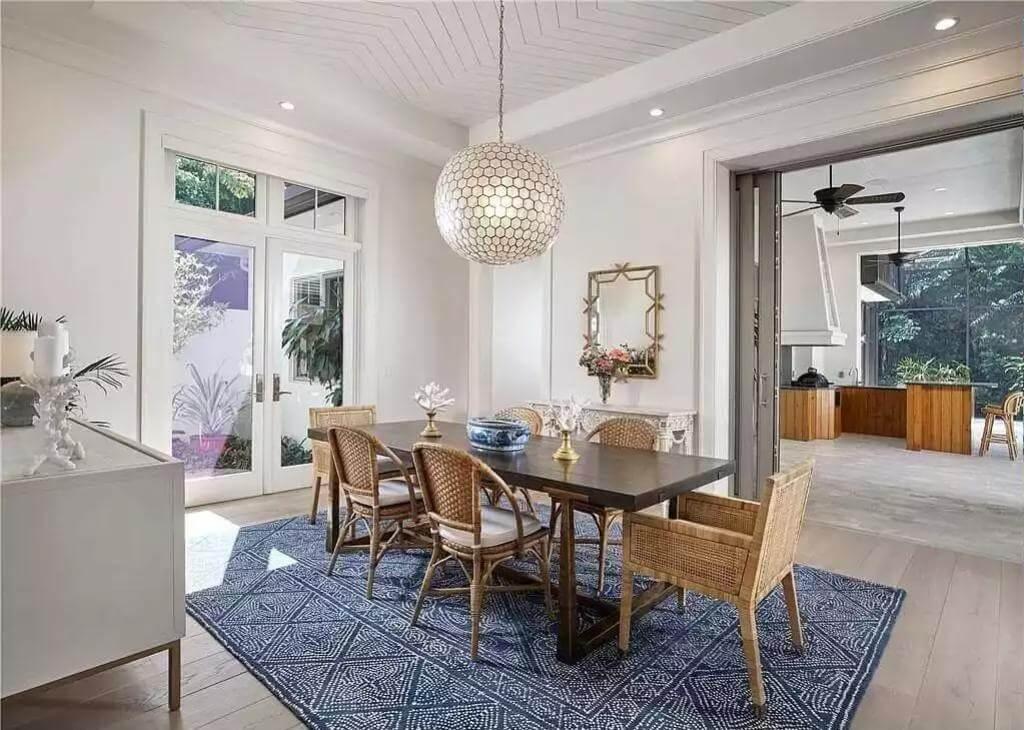
This dining space captivates with wicker chairs surrounding a smooth table, adding a touch of natural texture. A geometric pendant light commands attention, casting a warm glow over the room. Large doors open to a patio, creating a seamless link between indoor and outdoor living.
Living Room with Coffered Ceiling and Striking Starburst Chandelier
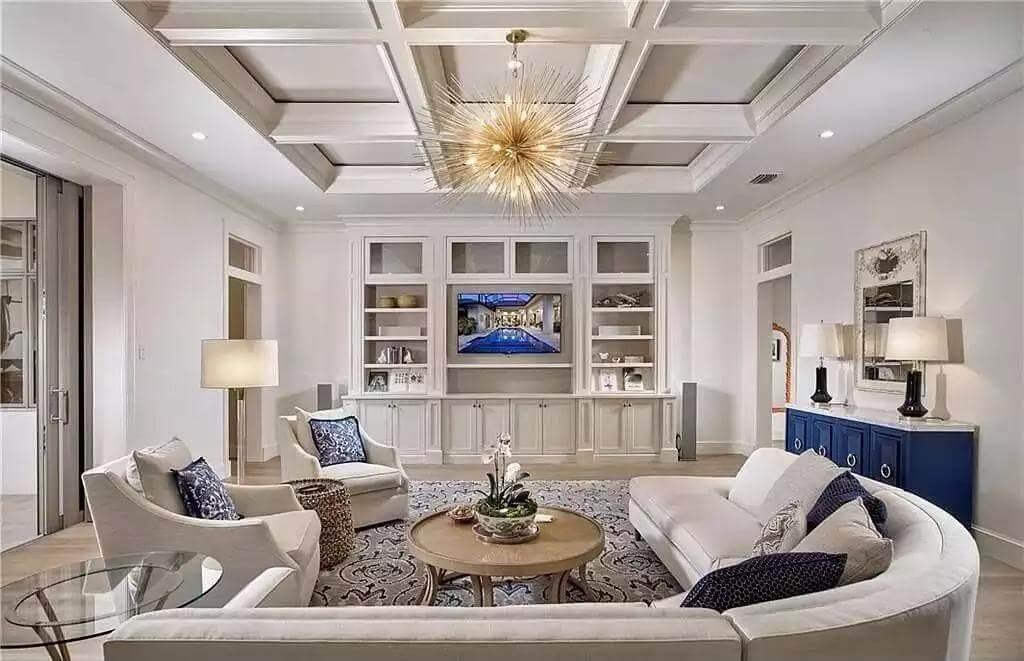
This sophisticated living room features a sophisticated coffered ceiling, adding depth and texture to the space. A bold starburst chandelier becomes an eye-catching focal point, complementing the neutral tones of the furniture.
Built-in shelves provide functional style, while a pop of blue in the decor offers a refreshing contrast.
Spacious Great Room with Coffered Ceilings and Indoor-Outdoor Flow
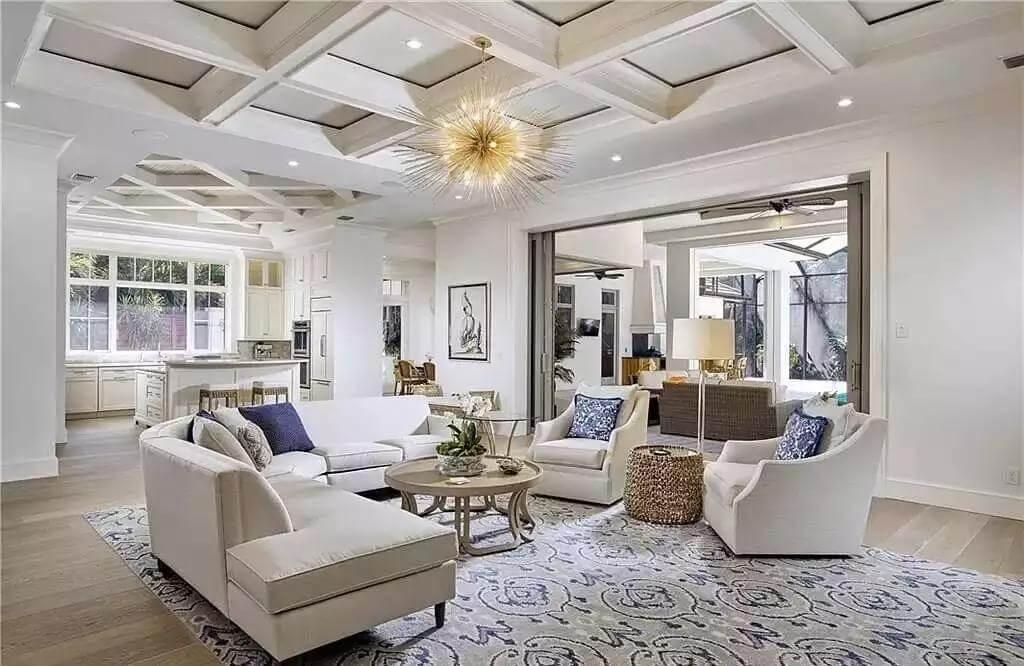
Would you like to save this?
This living space features coffered ceilings and a chandelier, uniting grace with innovative flair. Ample seating and neutral tones create a welcoming atmosphere that seamlessly connects to the outdoors through expansive sliding doors.
The open layout leads effortlessly into the kitchen, making this an ideal space for both relaxing and entertaining.
Check Out the Coffered Ceiling in This Bright Kitchen
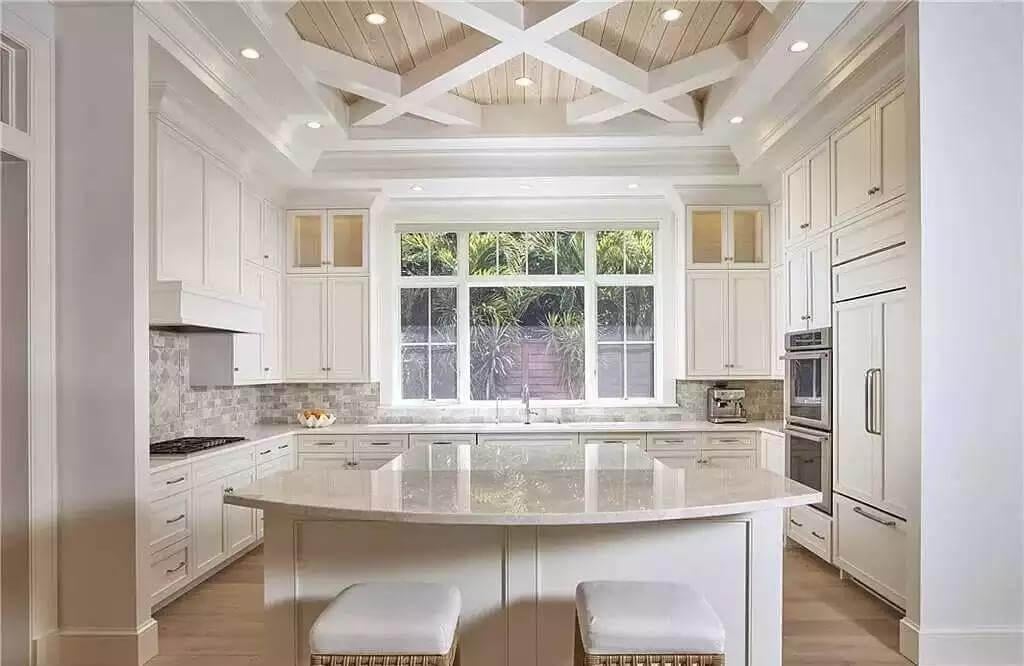
This kitchen features an impressive coffered ceiling with a unique geometric pattern, adding architectural flair. The expansive island with a glossy countertop offers ample space for meal prep and casual dining. Large windows flood the room with natural light, highlighting the textured backsplash and polished cabinetry.
Look Up at the Vaulted Ceiling in This Relaxed Bedroom
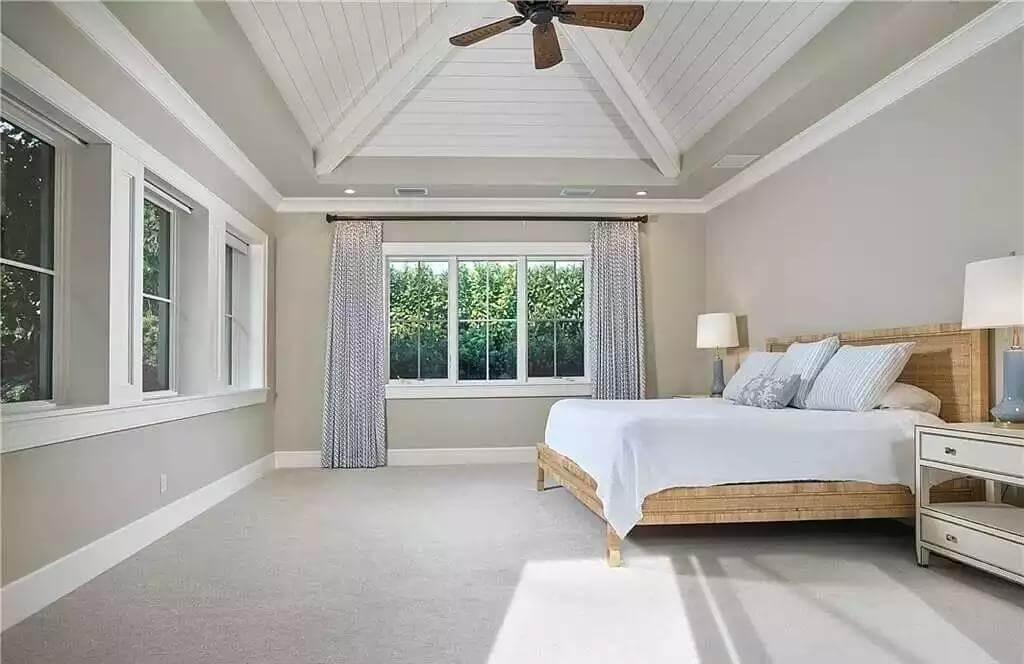
This bedroom combines simplicity with sophistication, featuring a vaulted ceiling that enhances the room’s spaciousness. Neutral tones create a calming environment, while windows invite abundant light and offer views of lush greenery.
The woven bed frame and subtle decor add a touch of texture, crafting a retreat that balances style and comfort.
Relax and Enjoy the Dual Vanities in This Bright Bathroom

This spacious bathroom showcases a luxurious design with dual vanities, each topped with stylish marble countertops. Large windows with plantation shutters fill the room with natural light, enhancing the undisturbed atmosphere. The addition of a built-in soaking tub and calming neutral tones completes this restful retreat.
Relax Under the Intriguing Coffered Ceiling in This Open Living Space
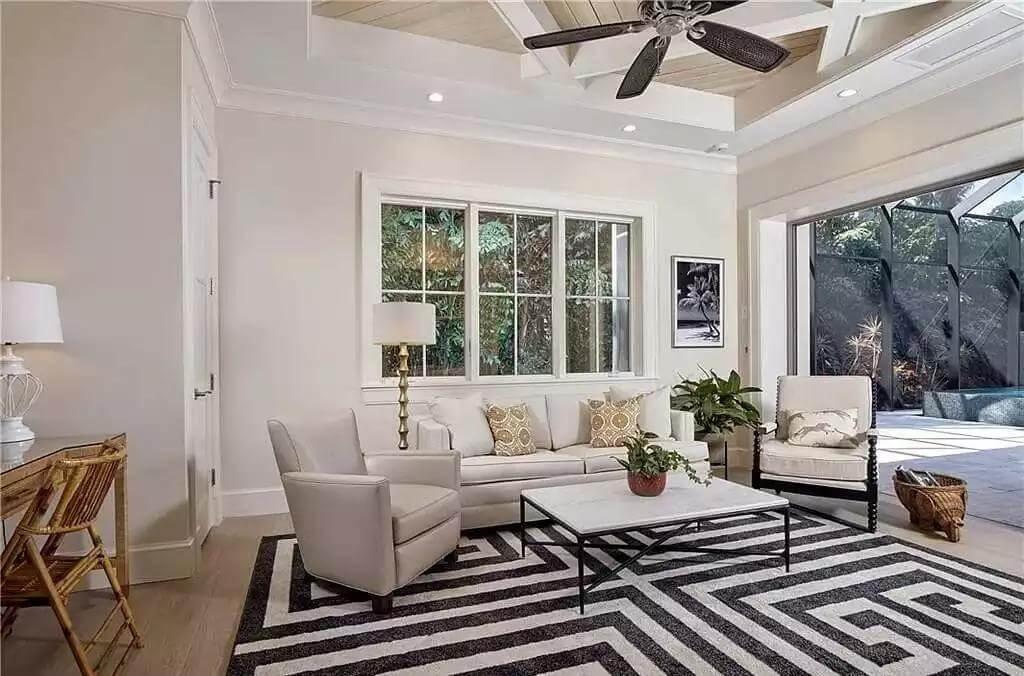
This inviting living room features a distinctive coffered ceiling with wood accents, adding warmth and dimension. A large window and sliding doors provide abundant natural light, creating a seamless connection to the outdoor pool area.
Neutral furnishings with patterned cushions and a bold geometric rug complement the room’s minimalist design, offering a comfortable yet stylish retreat.
Feel the Breeze with This Bedroom’s Tropical Ceiling Fan
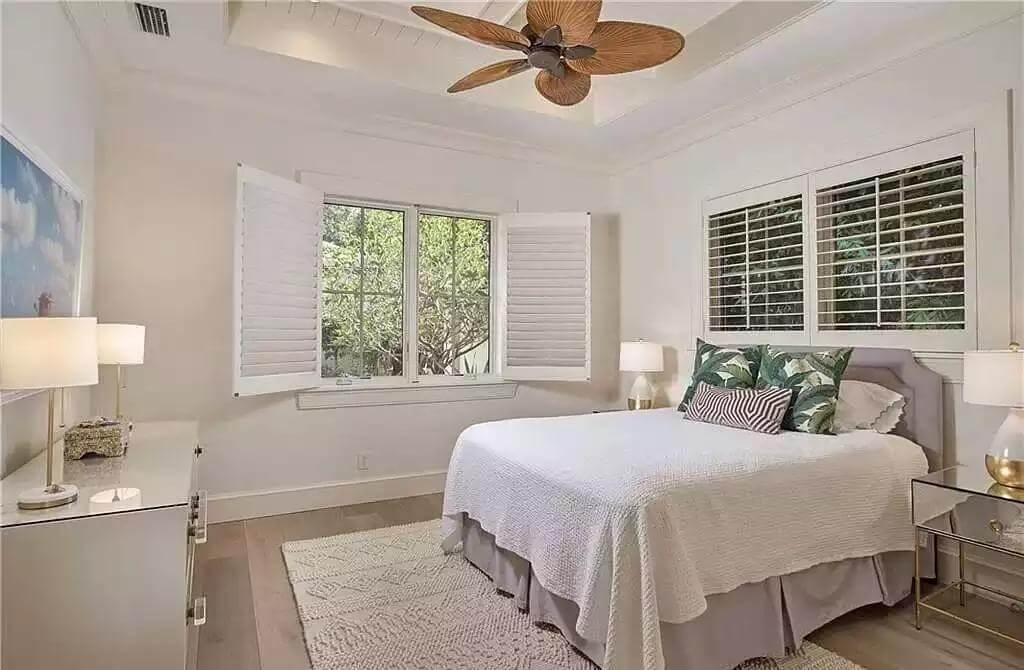
This restful bedroom embraces simplicity with its crisp white palette and fascinating plantation shutters. A striking tropical ceiling fan adds visual interest and complements the lush greenery outside. Textural elements like the woven rug and patterned pillows bring warmth to the untroubled space, creating a restful retreat.
Classic Bathroom Design with Mosaic Tile Floor

This bathroom features a clean and classic look, showcasing a dark wood vanity with a polished marble countertop. The mosaic tile flooring adds a touch of texture, complementing the refined glass shower enclosure. Soft lighting with exquisite fixtures completes the space, providing a warm and inviting glow.
Blend of Comfort and Style Under the Covered Lanai Ceiling
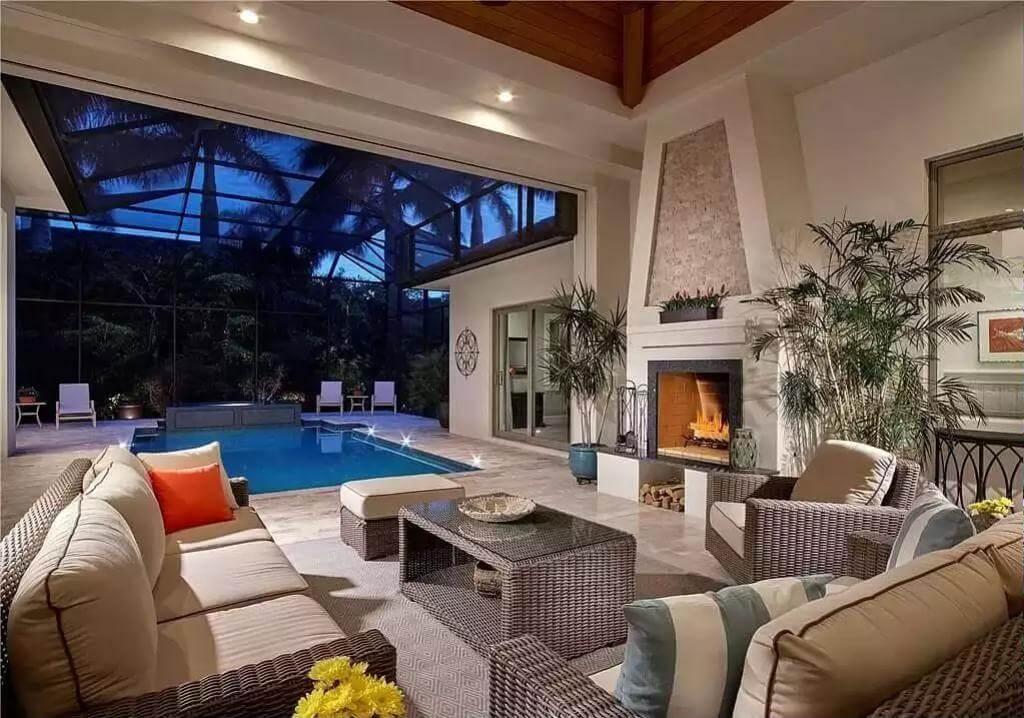
This outdoor living space showcases a seating area with woven furniture, perfect for relaxation by the fireplace. The vaulted ceiling adds architectural interest, while large glass panels provide a seamless view of the pool and lush foliage.
Evening ambiance is enhanced by soft lighting, creating a harmonious blend of indoor comfort and outdoor serenity.
Dive into the Evening Calm of This Poolside Retreat
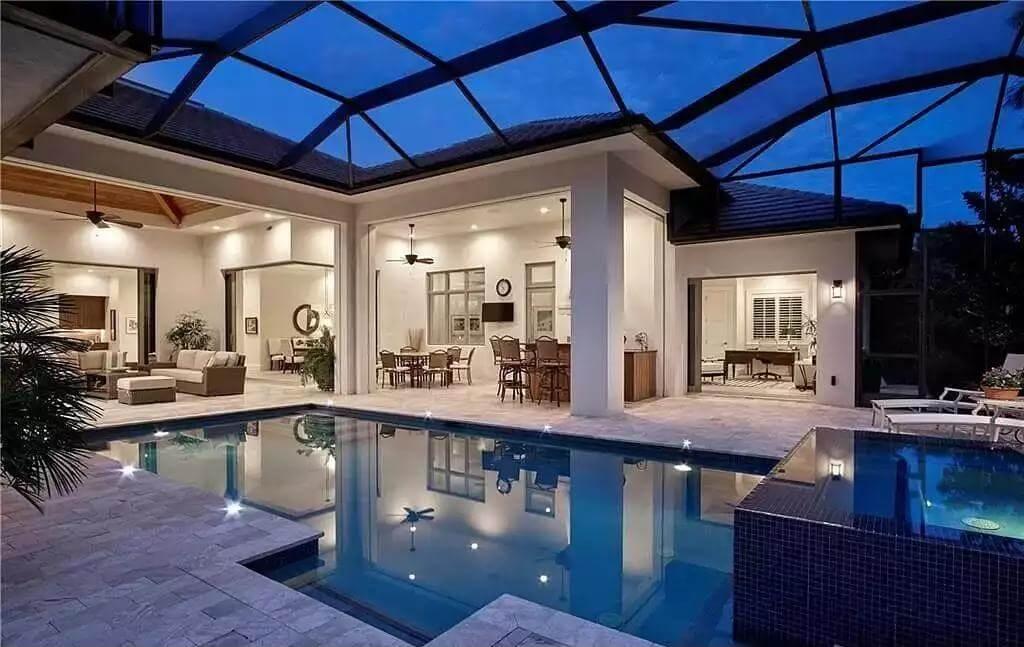
🔥 Create Your Own Magical Home and Room Makeover
Upload a photo and generate before & after designs instantly.
ZERO designs skills needed. 61,700 happy users!
👉 Try the AI design tool here
This image captures a pool area framed by a screened enclosure, offering a view of the night sky. The lighting around the pool complements the glow emanating from the living space, creating a seamless transition between indoor and outdoor living.
Sliding glass doors enhance the home’s flow, inviting guests to enjoy the peaceful ambiance of this classy retreat.
Evening Glamour by the Poolside with Screened Enclosure
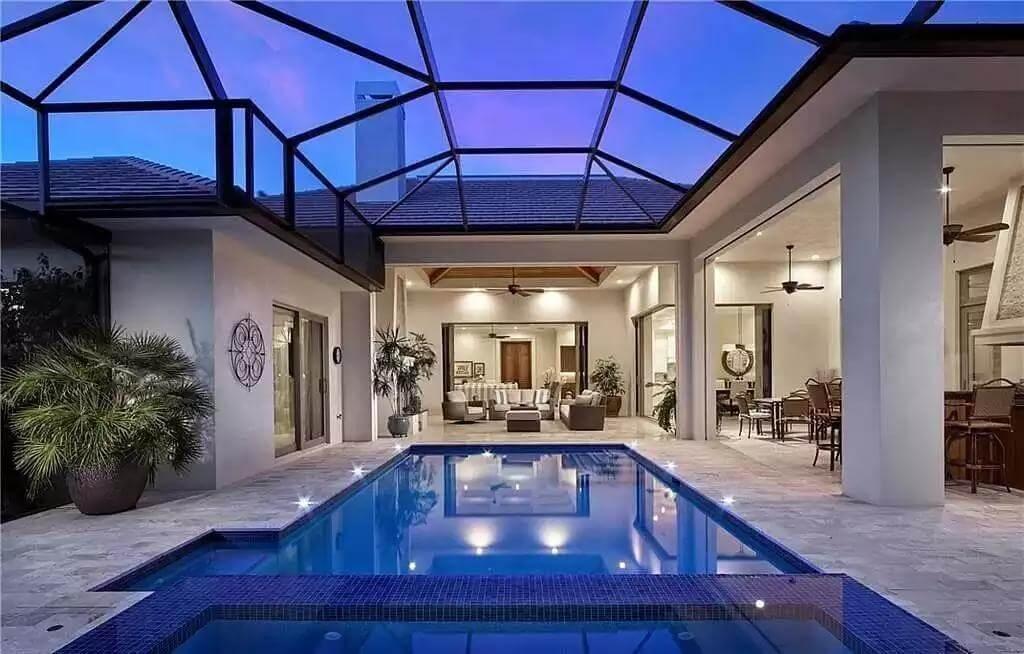
This pool area features a polished screened enclosure, allowing unobstructed views of the twilight sky. The interconnected living and dining spaces are perfectly framed by expansive glass doors, enhancing the indoor-outdoor harmony.
Thoughtful lighting accentuates the harmonious ambiance, inviting relaxation by the water’s edge.
Source: The House Designers – Plan 9430



