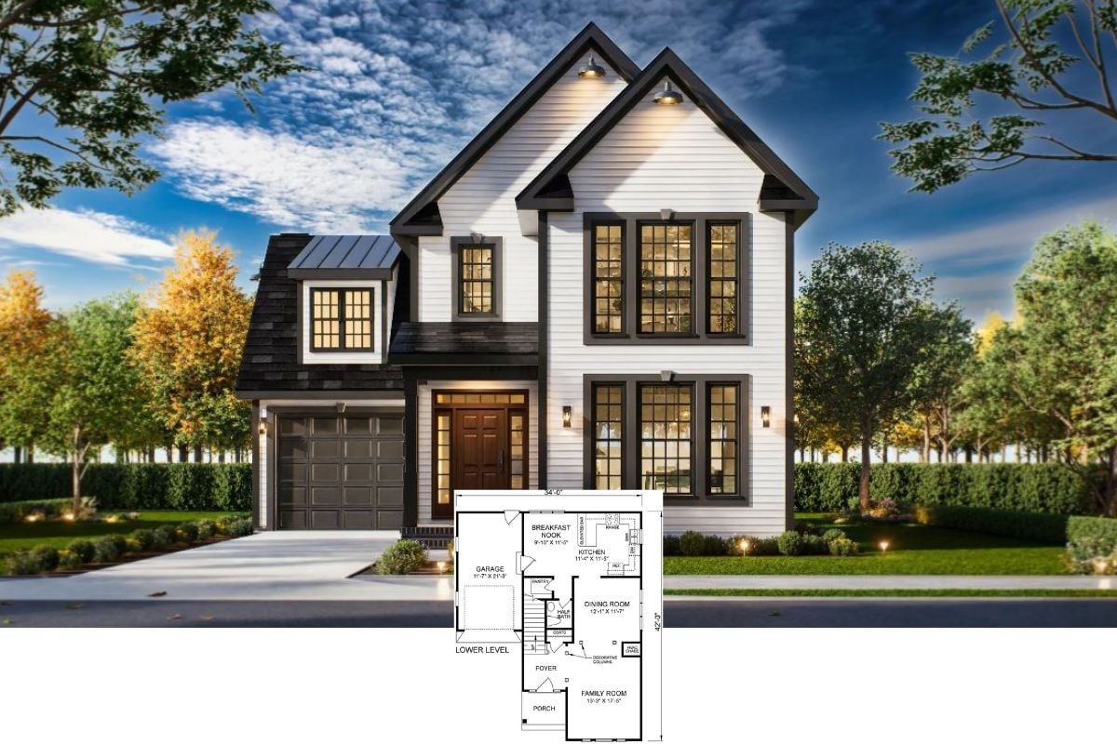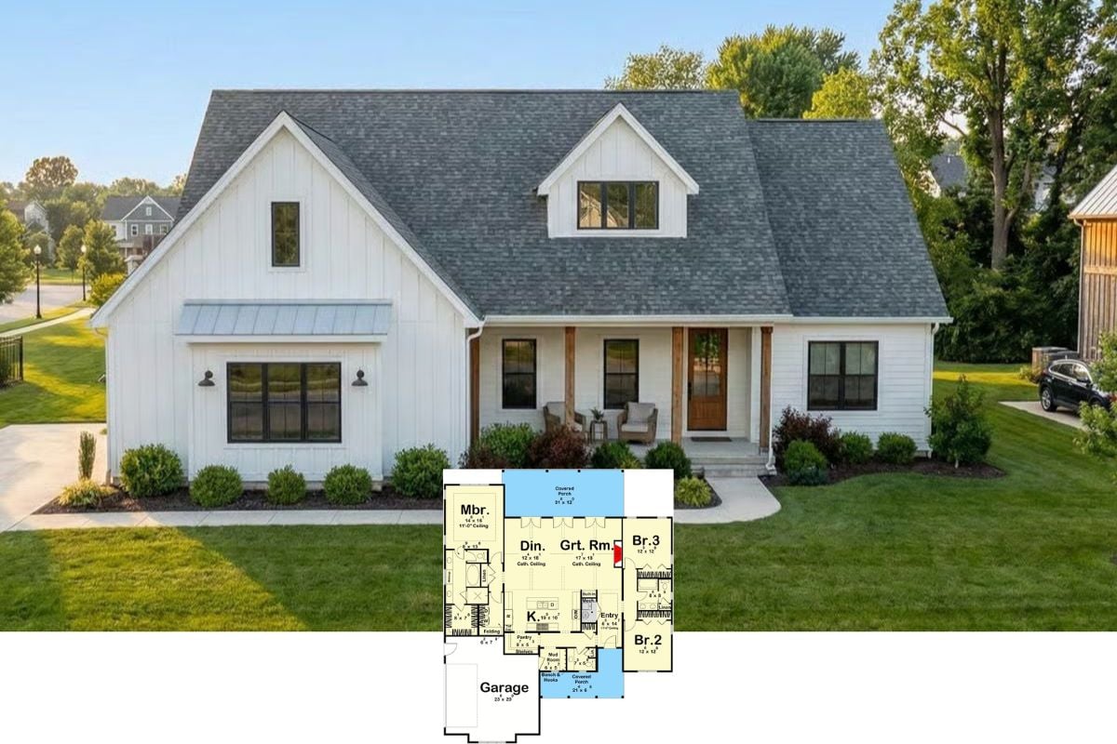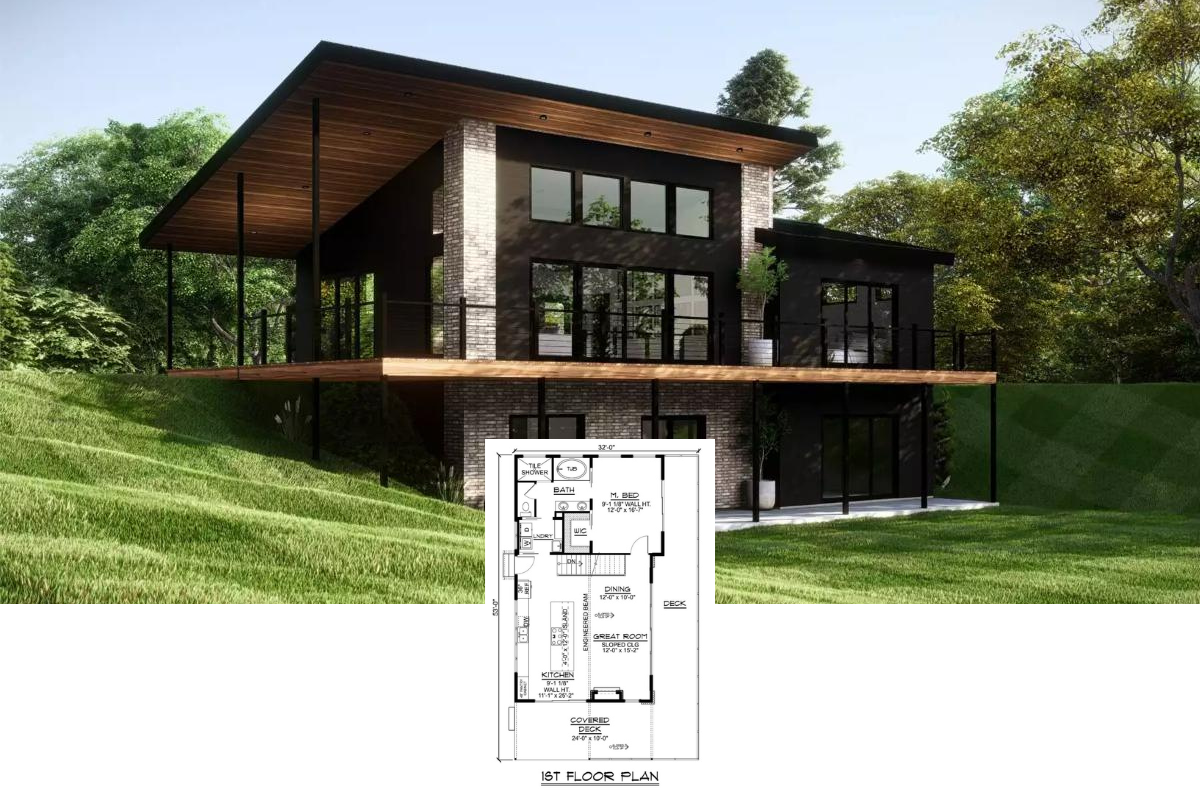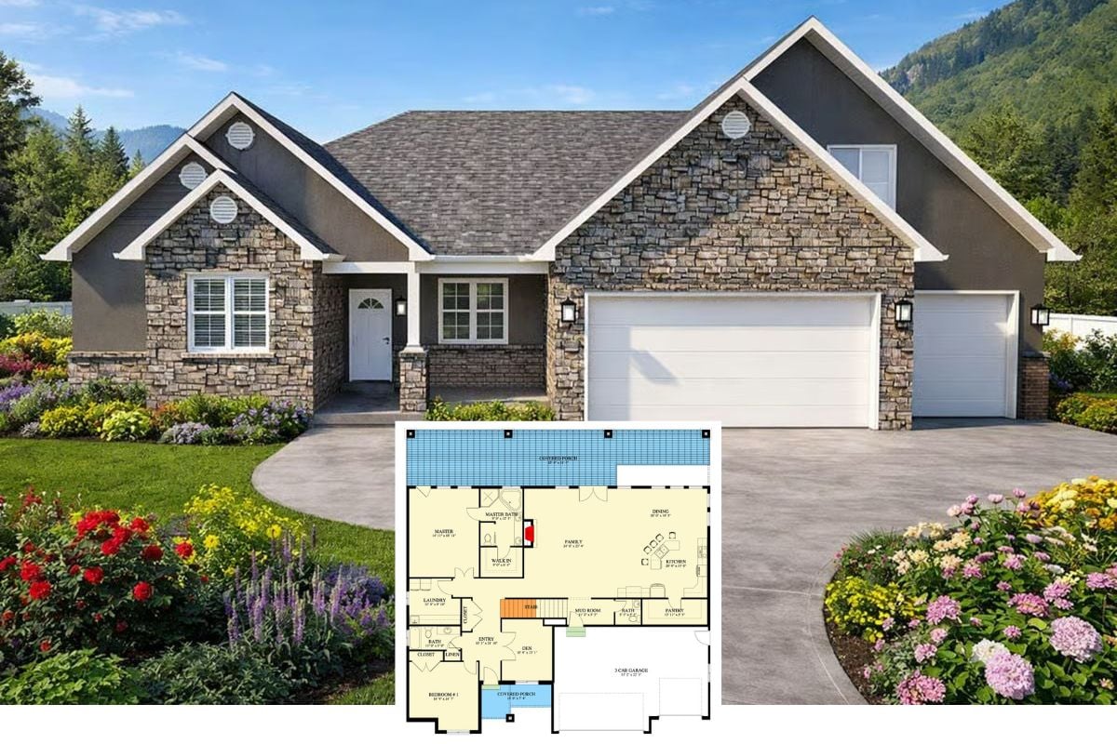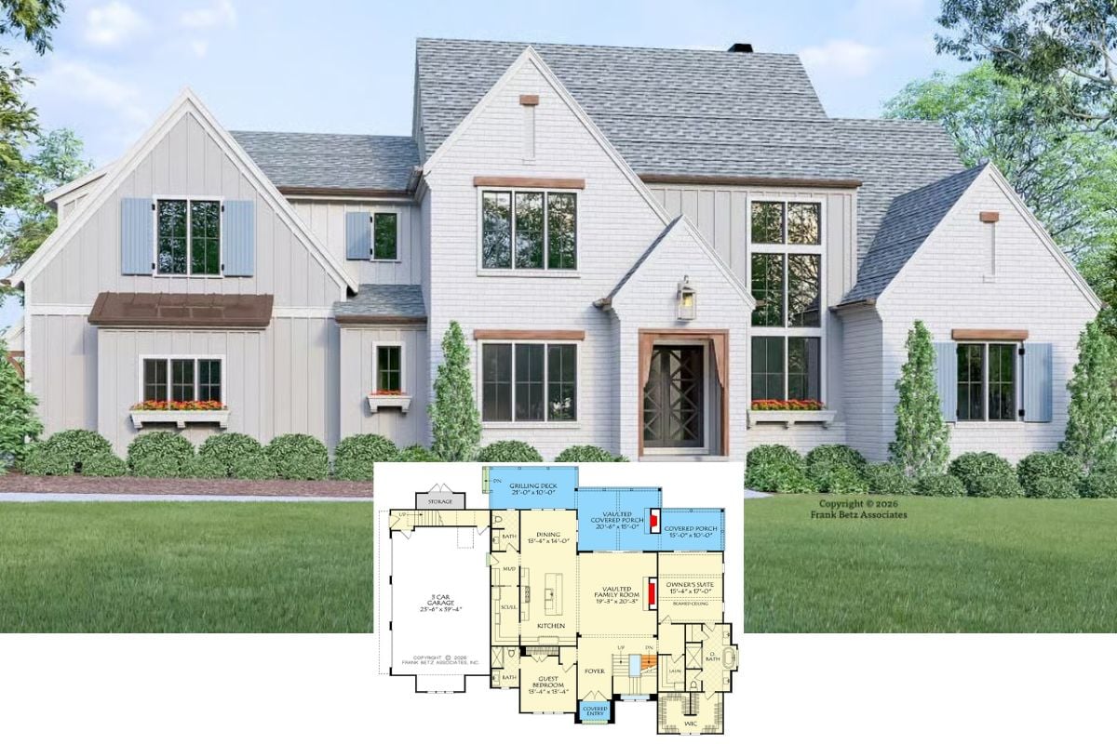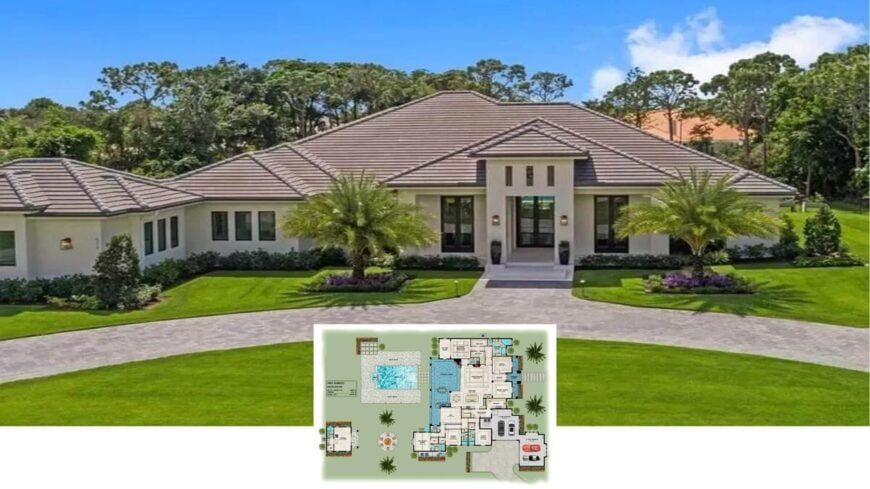
Would you like to save this?
Spread across an estimated 5,449 square feet, this single-level ranch (1 story) offers five roomy bedrooms, 5.5+ baths, and a show-stopping indoor-outdoor living core anchored by a sparkling pool.
From the moment the driveway widens toward the perfectly balanced facade, the home telegraphs calm precision—clean rooflines, paired sconces, and an entry that feels both grand and understated.
Inside, a great room flows to a covered lanai and summer kitchen, while a pair of guest suites and a private VIP wing give everyone their own retreat. A spacious four-car garage ensures ample storage and convenience. It’s contemporary ranch living dialed up to estate-level comfort.
Wow, Notice the Symmetrical Design of This Contemporary Ranch Home
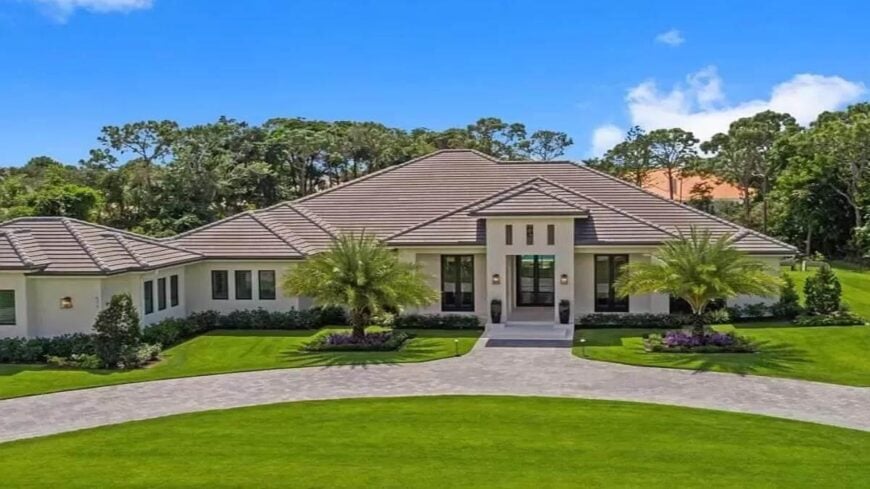
Think classic ranch DNA—single story, sprawling footprint—reimagined through a contemporary lens that favors symmetry, oversized glass doors, and seamless indoor-outdoor transitions.
The result is a home that feels equal parts refined pavilion and relaxed retreat, setting the stage for the tour ahead.
Explore This Expansive Floor Plan with a Dream Poolside Layout
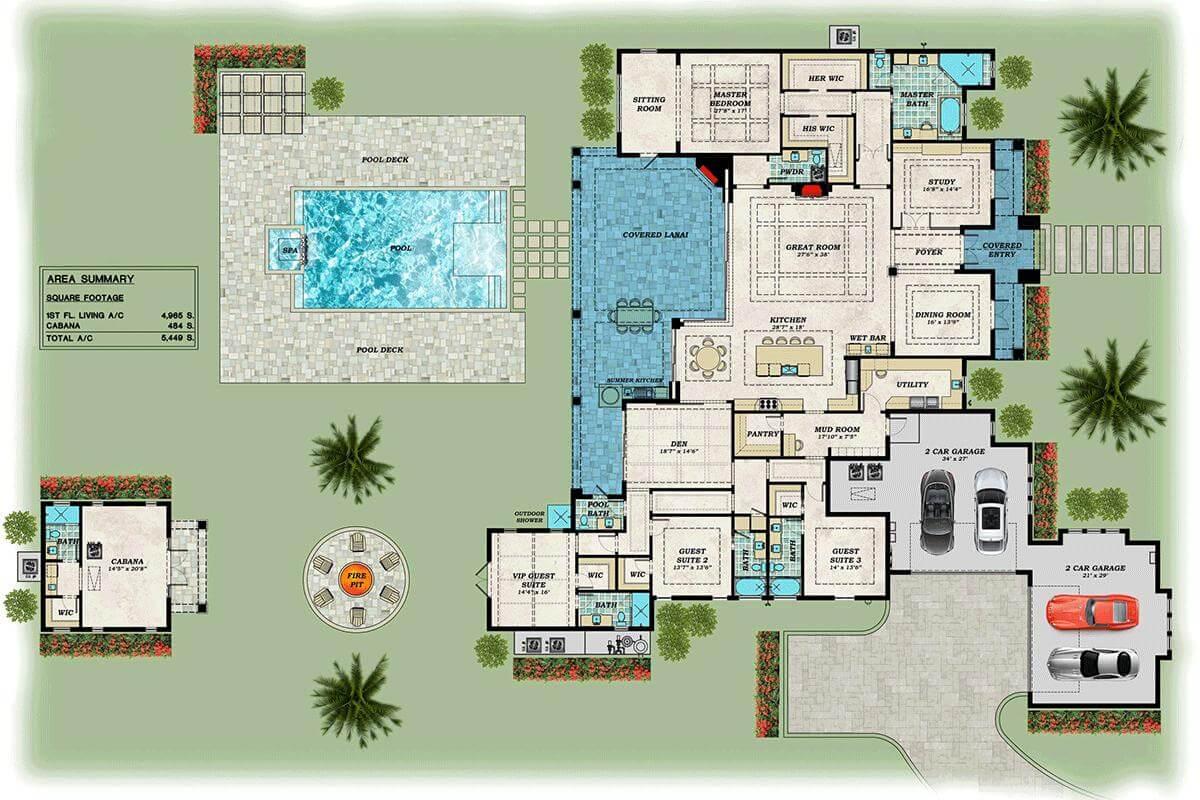
This floor plan reveals a layout centered around a pool area, perfect for outdoor entertaining. The spacious great room connects seamlessly to a covered lanai with a summer kitchen, offering easy access to both indoor and outdoor dining spaces.
With multiple guest suites, a VIP suite, and ample garage space, the design caters to comfort and convenience for residents and visitors alike.
Source: Architectural Designs – Plan 31862DN
Striking Contemporary Dining Room with a Bold Geometric Chandelier
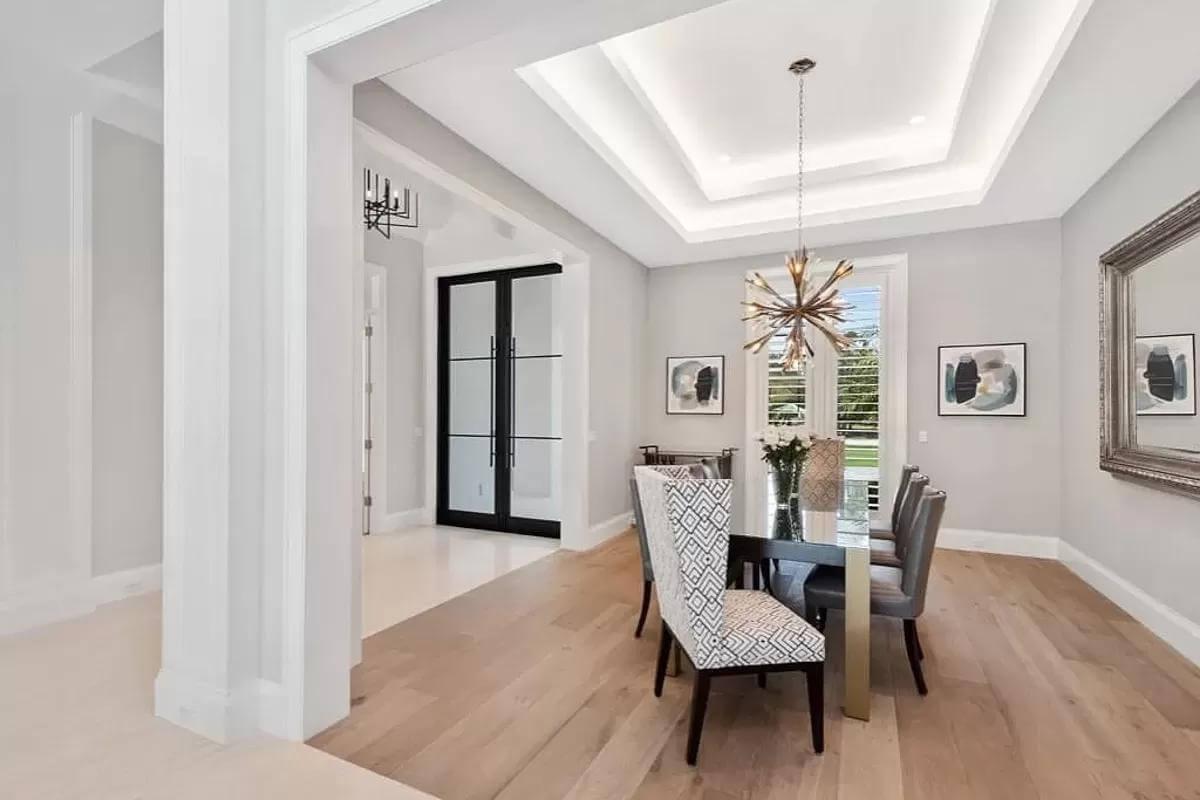
This dining room makes a statement with its striking geometric chandelier that captures attention instantly. Exquisite tray ceilings and glass double doors infuse the space with natural light and a sense of openness.
The patterned chairs and neutral palette create a harmonious balance, offering a sophisticated setting for any gathering.
Get Comfortable in This Chic Living Room with a Coffered Ceiling and Fireplace
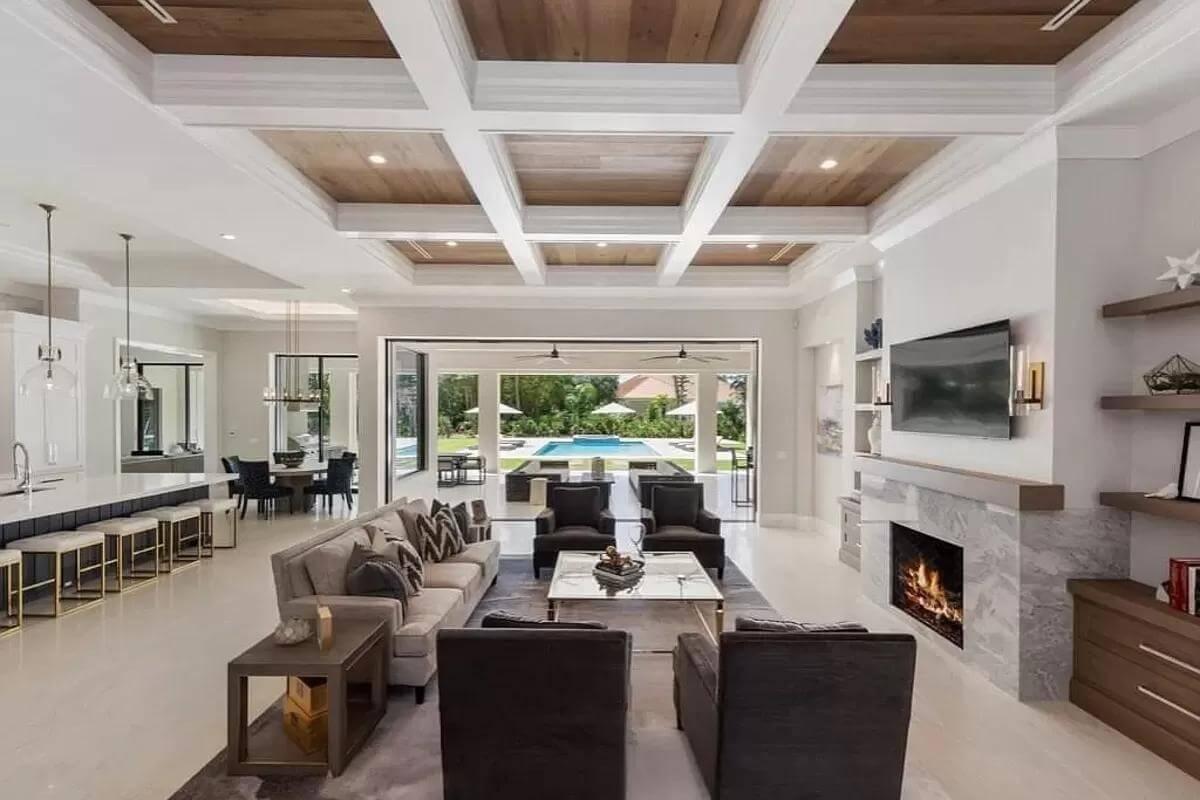
Were You Meant
to Live In?
The living room exudes style with its coffered ceiling and chic fireplace, creating a perfect blend of comfort and style. Large sliding doors open to the pool area, allowing for seamless indoor-outdoor living.
Neutral tones and plush seating arrangements invite relaxation, making it an ideal space for social gatherings.
Check Out the Seamless Flow from This Living Space to the Outdoors
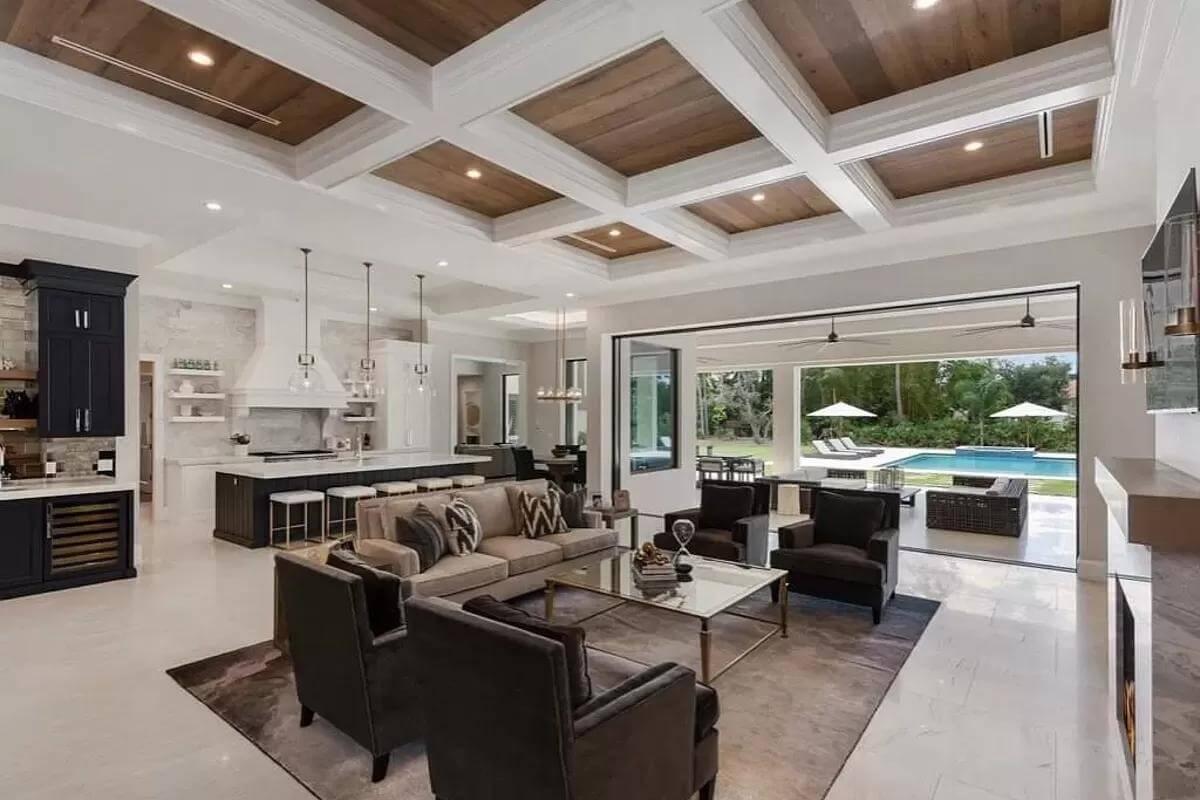
The open-plan living area effortlessly flows into the outdoor poolside retreat through expansive sliding glass doors. A sophisticated coffered ceiling with wood inlays adds depth and architectural character to the space.
The kitchen island, complete with pendant lighting, offers a hub for social interaction, while the neutral palette ensures a harmonious connection between indoors and out.
You Can’t Miss the Sophisticated Pendant Lights Above This Spacious Kitchen Island
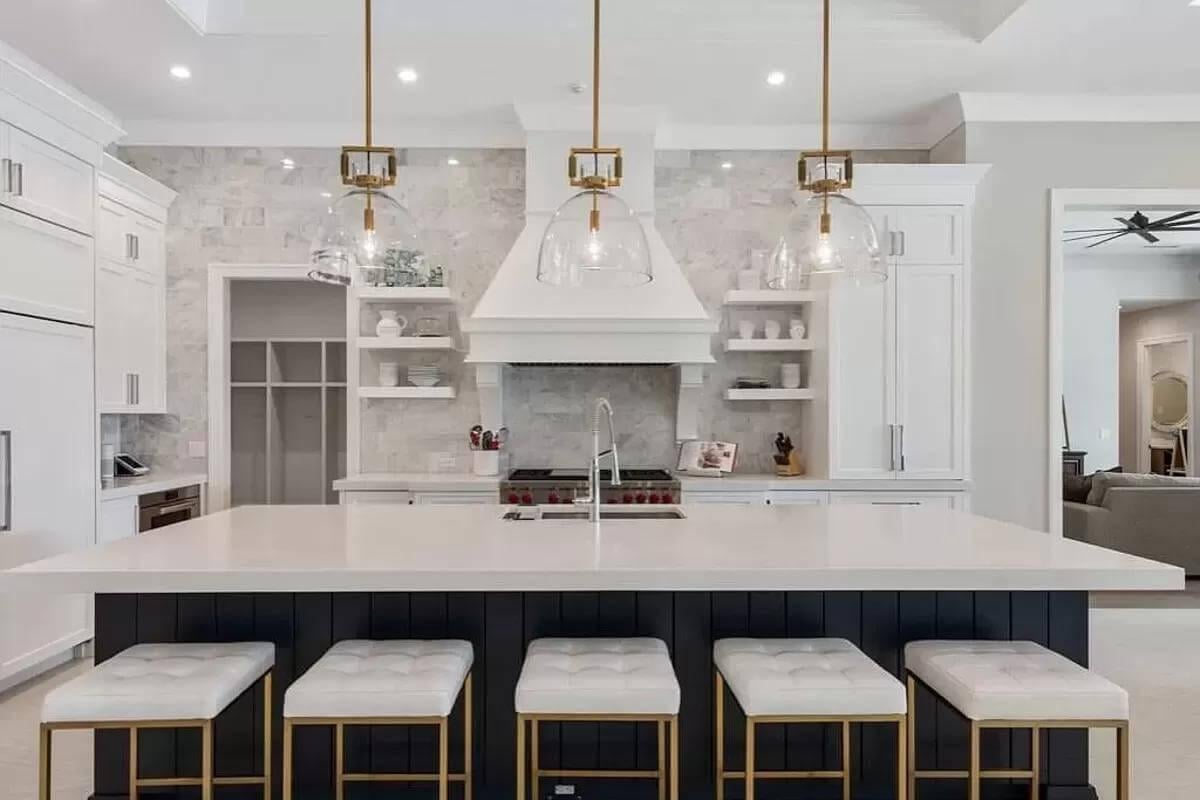
This kitchen combines classic and contemporary elements with its expansive island, complemented by plush barstools.
The white cabinetry and open shelving offer a clean backdrop, perfectly highlighting the dramatic range hood. Gold-accented pendant lights provide a warm glow, adding a touch of luxury to this functional space.
Look at This Kitchen’s Expansive Island and Stylish Pendant Lighting
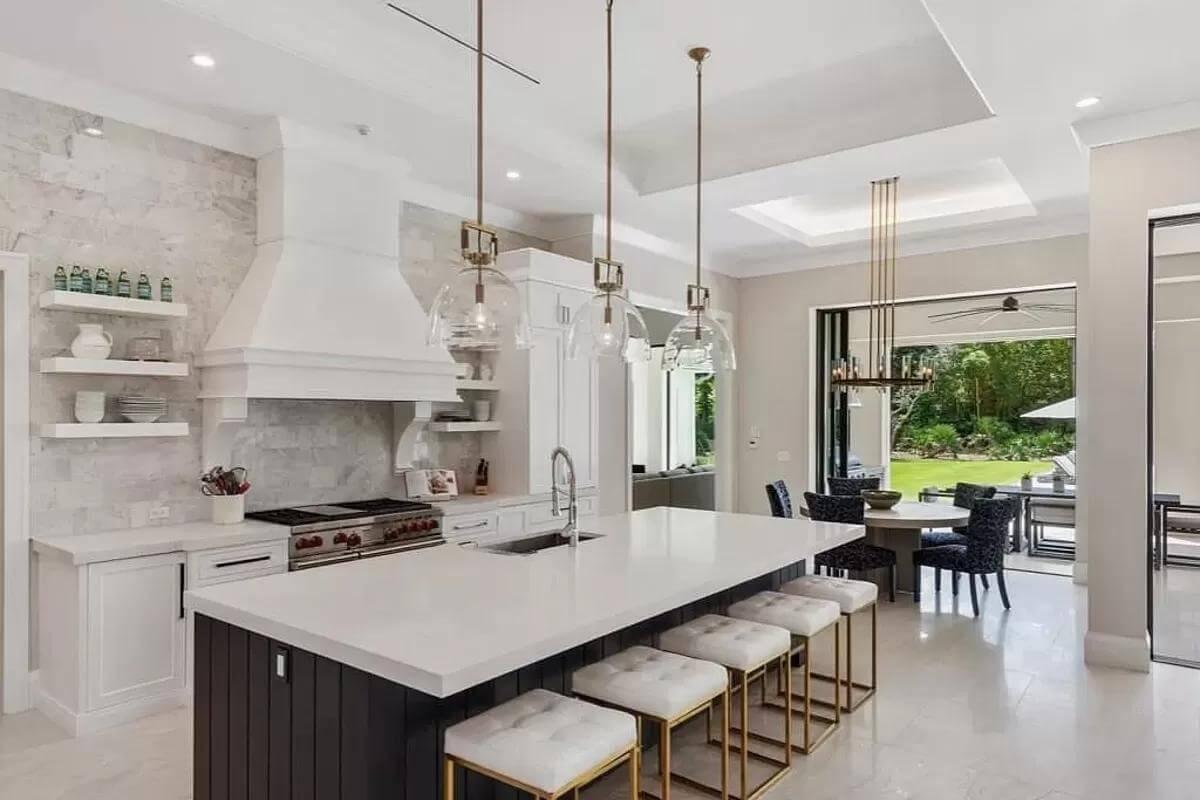
Home Stratosphere Guide
Your Personality Already Knows
How Your Home Should Feel
113 pages of room-by-room design guidance built around your actual brain, your actual habits, and the way you actually live.
You might be an ISFJ or INFP designer…
You design through feeling — your spaces are personal, comforting, and full of meaning. The guide covers your exact color palettes, room layouts, and the one mistake your type always makes.
The full guide maps all 16 types to specific rooms, palettes & furniture picks ↓
You might be an ISTJ or INTJ designer…
You crave order, function, and visual calm. The guide shows you how to create spaces that feel both serene and intentional — without ending up sterile.
The full guide maps all 16 types to specific rooms, palettes & furniture picks ↓
You might be an ENFP or ESTP designer…
You design by instinct and energy. Your home should feel alive. The guide shows you how to channel that into rooms that feel curated, not chaotic.
The full guide maps all 16 types to specific rooms, palettes & furniture picks ↓
You might be an ENTJ or ESTJ designer…
You value quality, structure, and things done right. The guide gives you the framework to build rooms that feel polished without overthinking every detail.
The full guide maps all 16 types to specific rooms, palettes & furniture picks ↓
This kitchen showcases an impressive island with white countertops that provide ample space for meal preparation and casual dining.
The minimalist design is accentuated by pendant lights hanging overhead, adding a touch of style and warmth. Shelving offers a practical yet stylish way to display items, while the open layout connects seamlessly to an outdoor dining area.
Check Out the Seamless Indoor-Outdoor Flow of This Dining Space
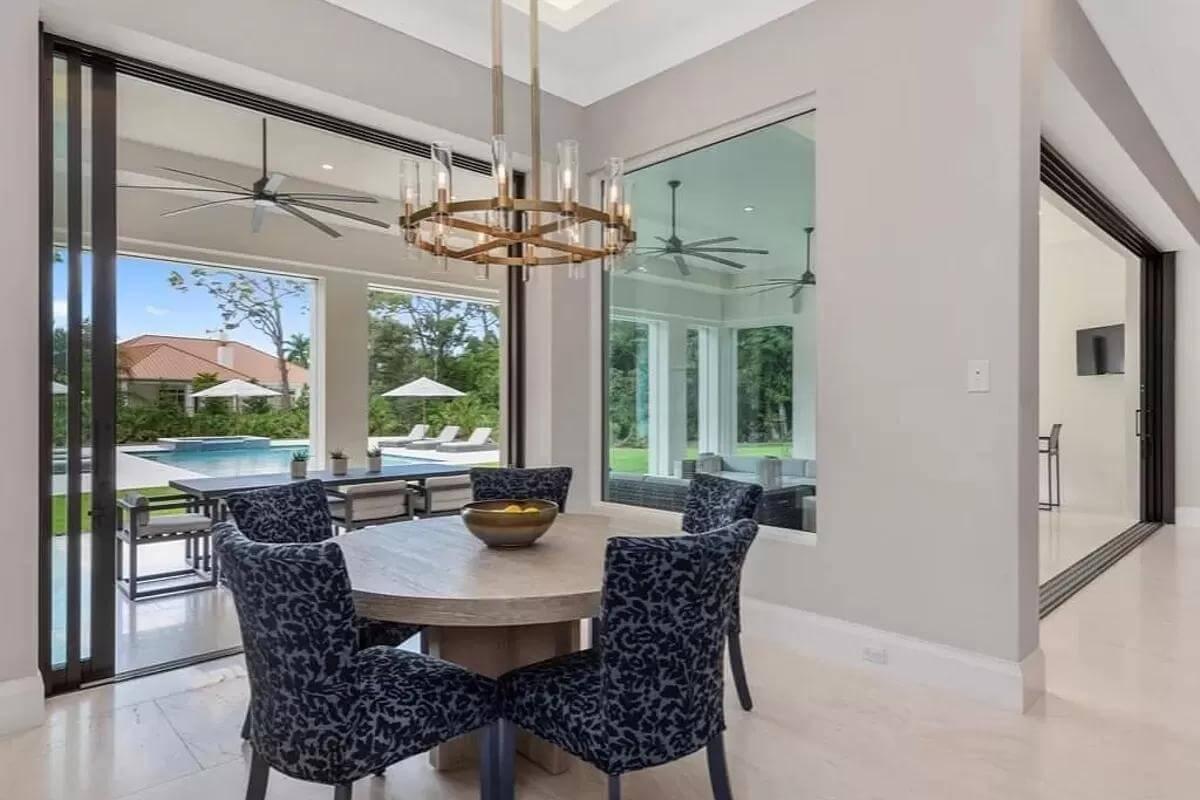
This dining area gracefully connects the indoors with the poolside patio through expansive sliding glass doors.
The round table and patterned chairs harmonize with the lush outdoor views, creating a perfect spot for intimate dining. Overhead, a new-fashioned chandelier adds a touch of sophistication, enhancing the airy ambiance of this versatile space.
Notice the Intricate Mirror Frames in This Graceful Bathroom
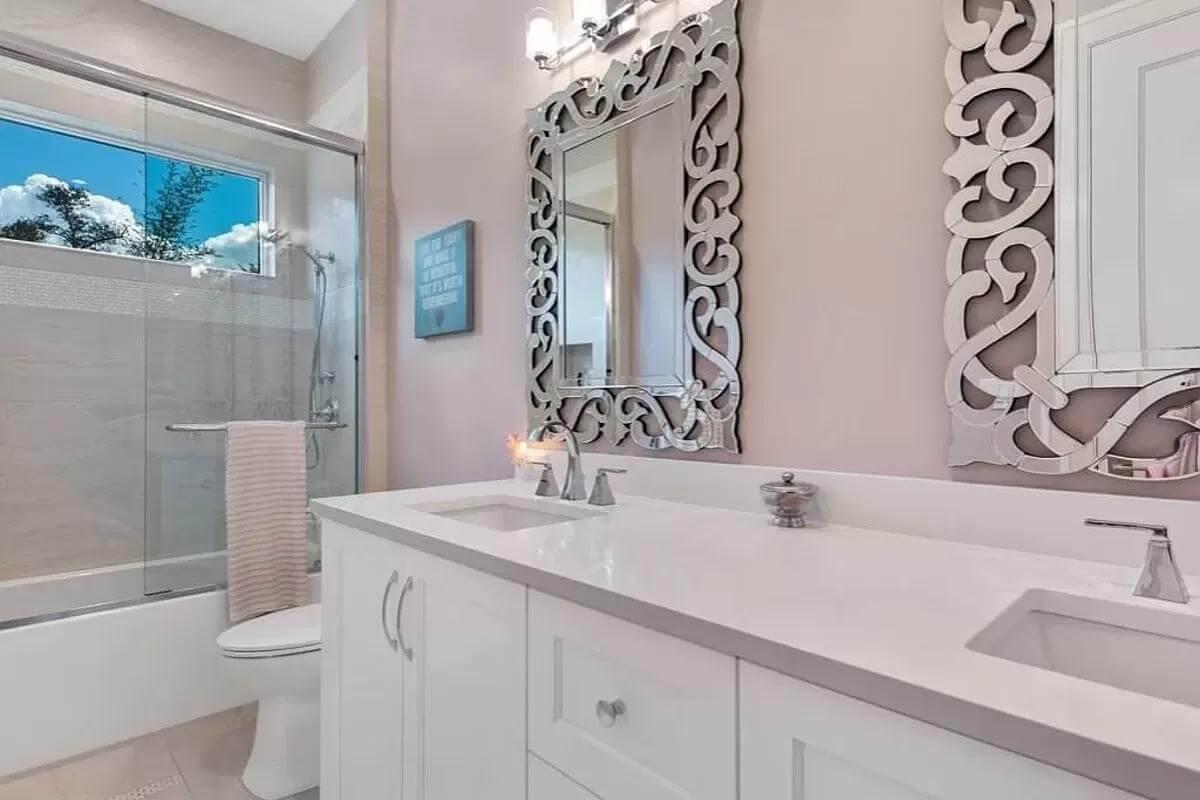
This bathroom blends functionality with sophistication, highlighted by the ornate mirror frames that add a touch of sophistication. The dual sinks rest on a pristine white vanity, complemented by polished fixtures.
Natural light floods through the frosted window in the shower, creating a bright and soothing atmosphere.
Delight in This Whimsical Bedroom With Personalized Touches
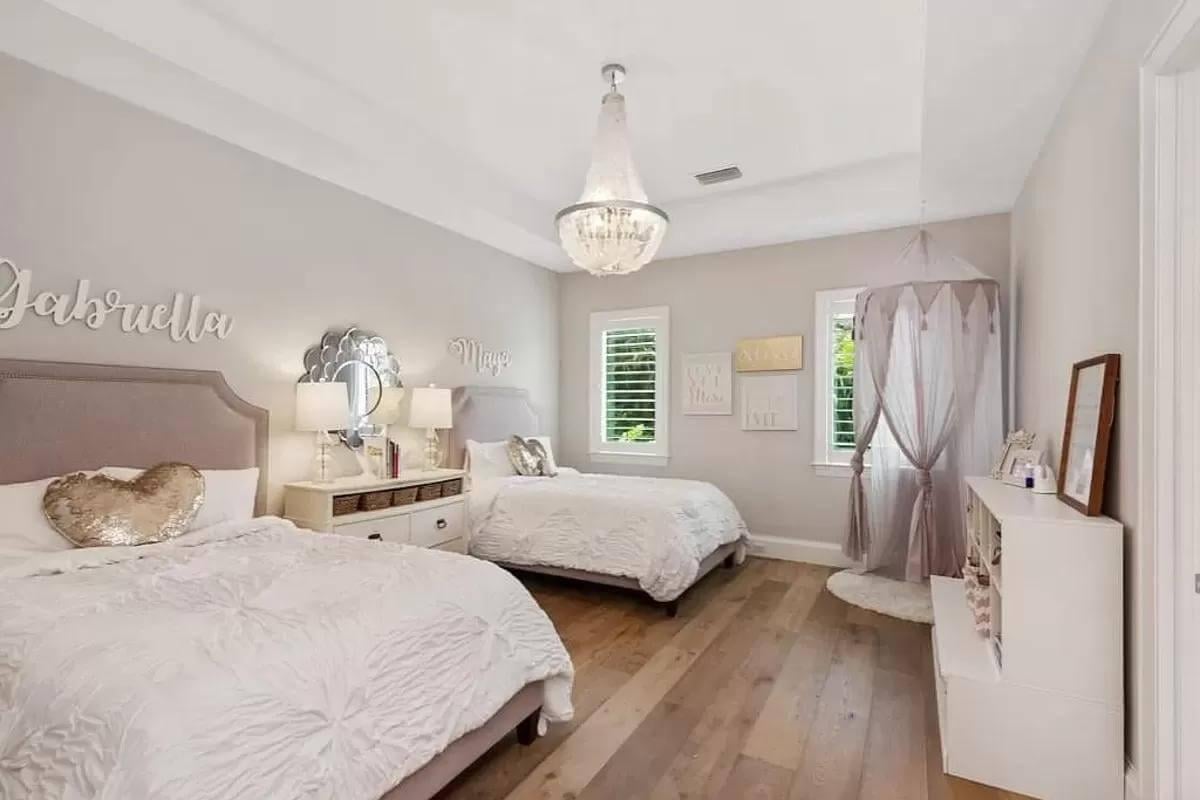
This attractive bedroom features personalized name signs above each bed, adding a touch of individuality. The gentle color palette enhances the peaceful atmosphere, complemented by a delicate chandelier and plush heart-shaped pillows.
A warm canopy nook by the window provides a perfect spot for reading or play, making it a delightful retreat for any child.
Relax in This Spacious Bedroom with a Four-Poster Bed
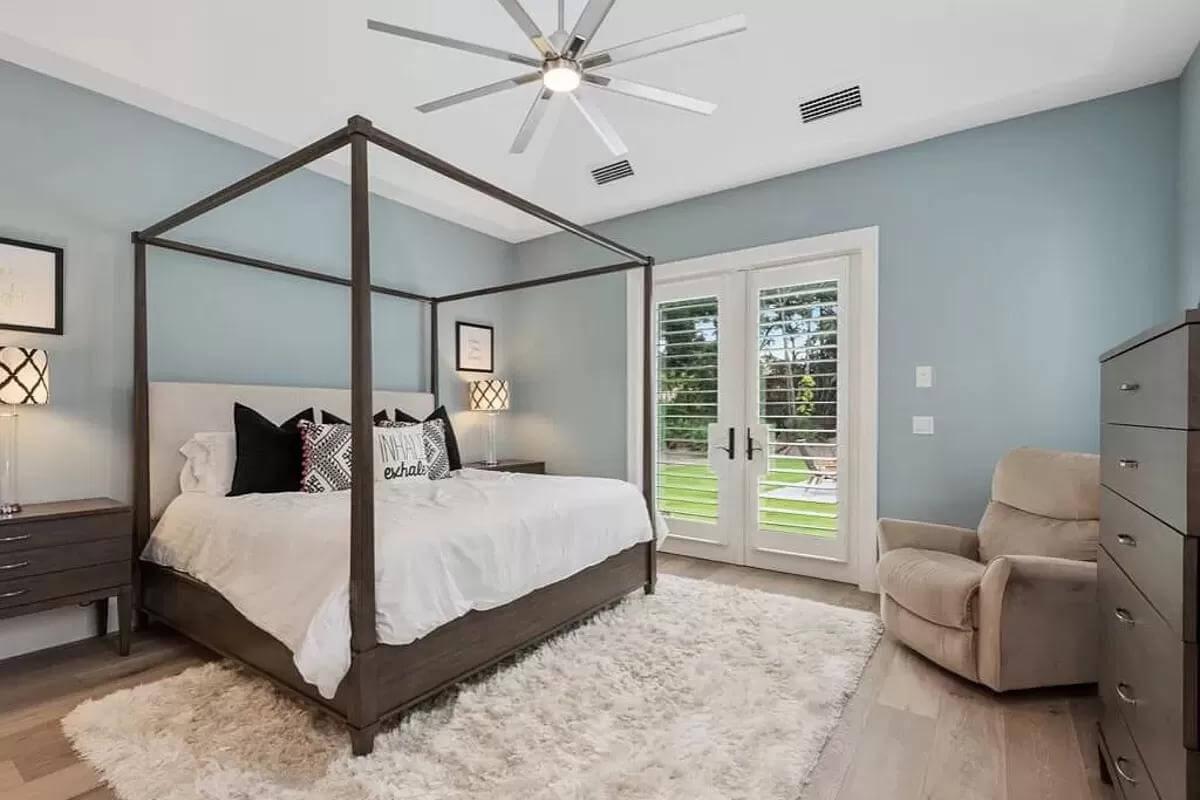
This bedroom features a four-poster bed that anchors the room with a touch of classic sophistication. The soft blue walls provide a calming backdrop, while the glass doors flood the space with natural light and offer a view of the lush outdoors.
Accents like the geometric lamps and plush rug add texture, creating a harmonious and restful atmosphere.
Discover the Efficient Layout of This Stylish Home Office Space
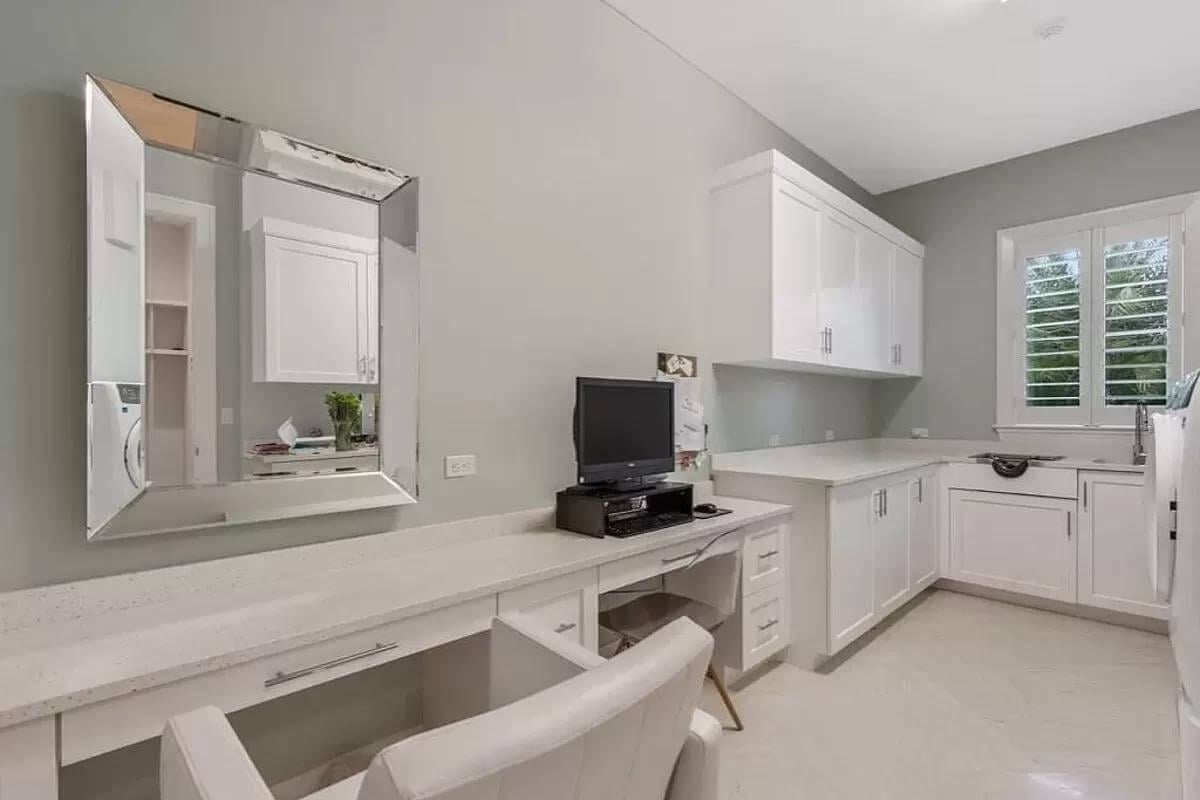
This home office features a streamlined design with built-in cabinetry that maximizes storage and functionality. The neutral palette and clean lines of the white furniture create a calm workspace, while the mirrored wall adds depth and light.
A strategic window placement ensures natural light enhances productivity, making it a practical yet stylish part of the home.
Admire the Luxurious Chandelier in This Refined Bedroom
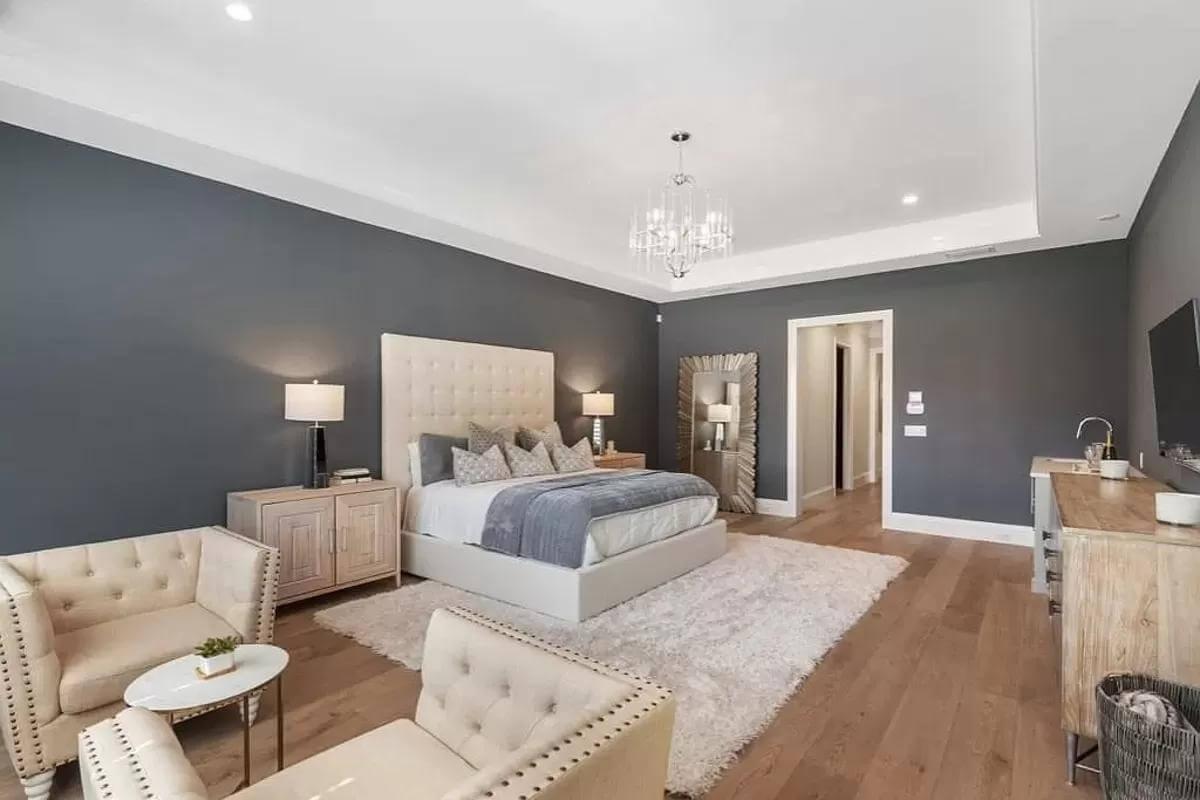
🔥 Create Your Own Magical Home and Room Makeover
Upload a photo and generate before & after designs instantly.
ZERO designs skills needed. 61,700 happy users!
👉 Try the AI design tool here
This bedroom boasts a sophisticated ambiance with a tufted headboard that serves as a striking focal point.
A plush area rug underpins the space, complemented by soft furnishings and a wooden floor that adds warmth. The statement chandelier enhances the room’s charm, creating an undisturbed retreat.
Embrace Tranquility in This Relaxed Yoga Room with Inspirational Decor
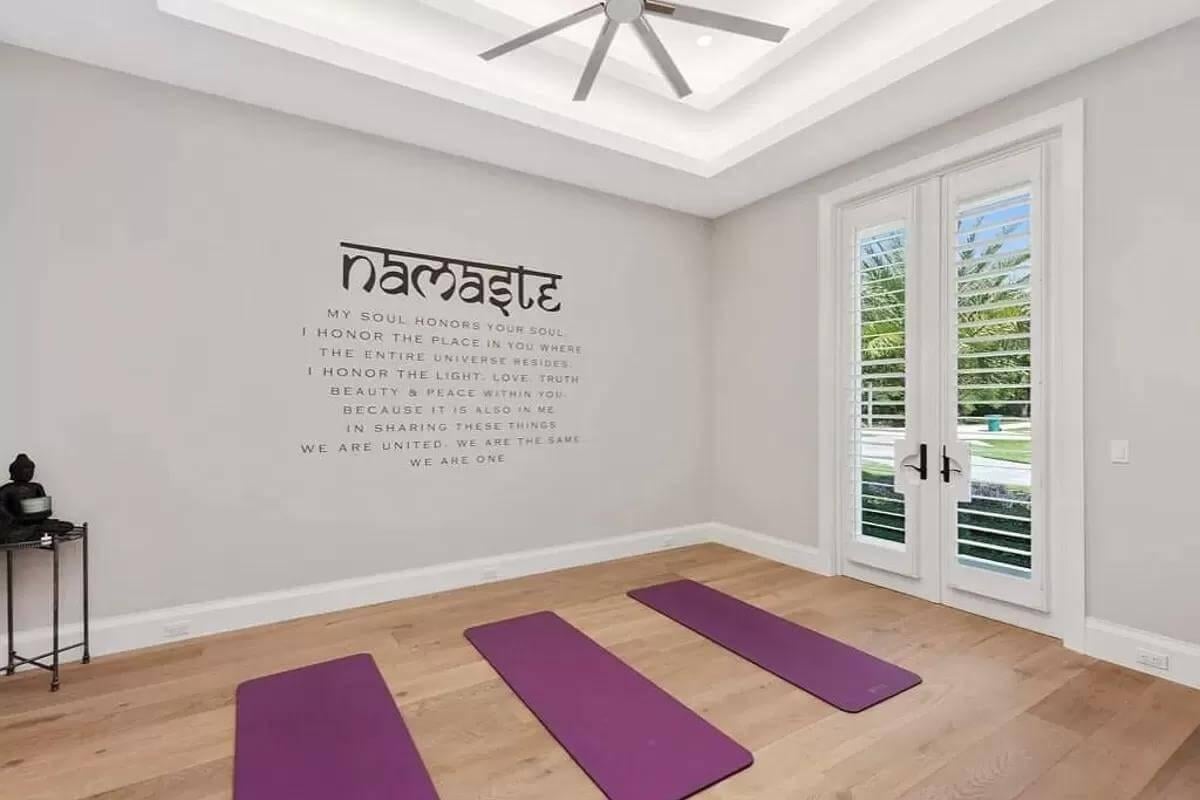
This yoga room radiates peace with its calming neutral walls and inviting natural light filtering through French doors. An inspiring ‘Namaste’ wall decal reminds practitioners of mindfulness during their sessions.
The minimal design, highlighted by light wood flooring and a subtle ceiling fan, creates a perfect environment for relaxation and focus.
Check Out the Seamless Transition to This Outdoor Oasis
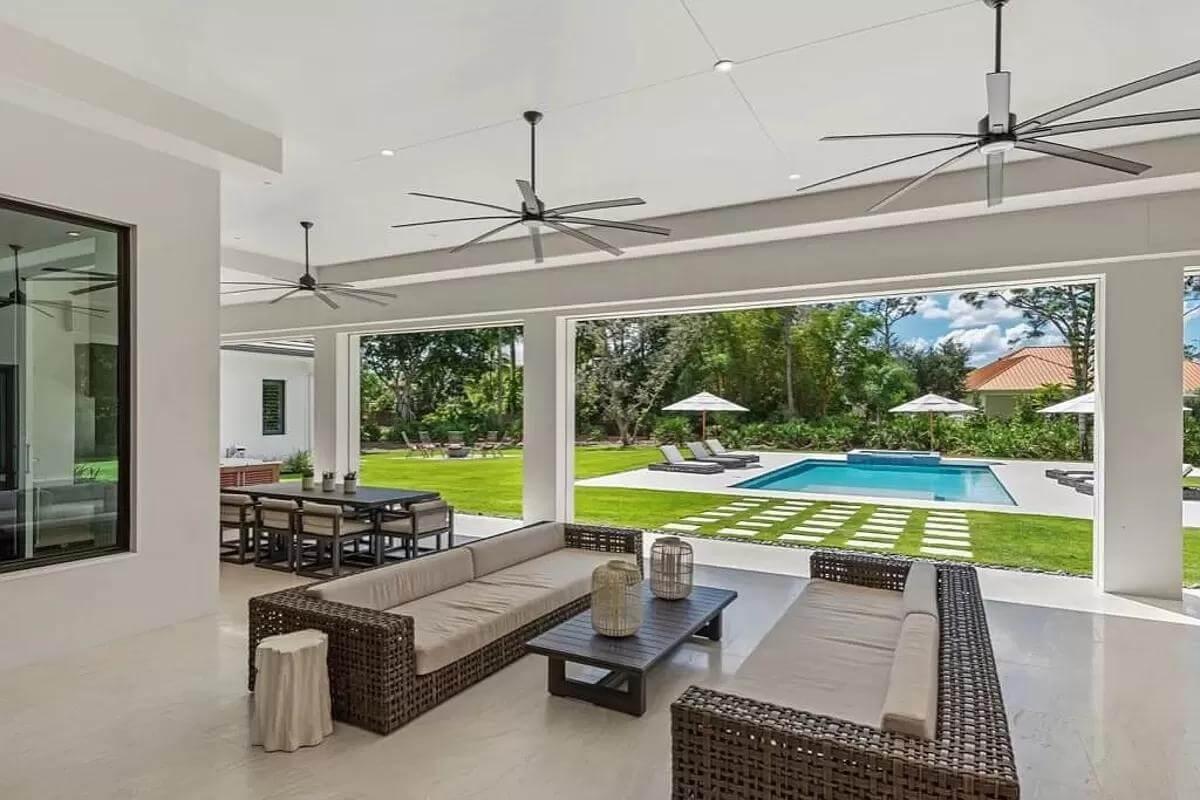
This outdoor space offers a perfect blend of relaxation and recreation, with wide openings leading to a beautifully designed pool area. The minimalist fans and comfortable, woven outdoor furniture enhance the sense of openness and leisure.
The neatly manicured lawn and surrounding greenery create a peaceful backdrop, ideal for poolside lounging.
Notice the Contemporary Style of This Inviting Pool Area
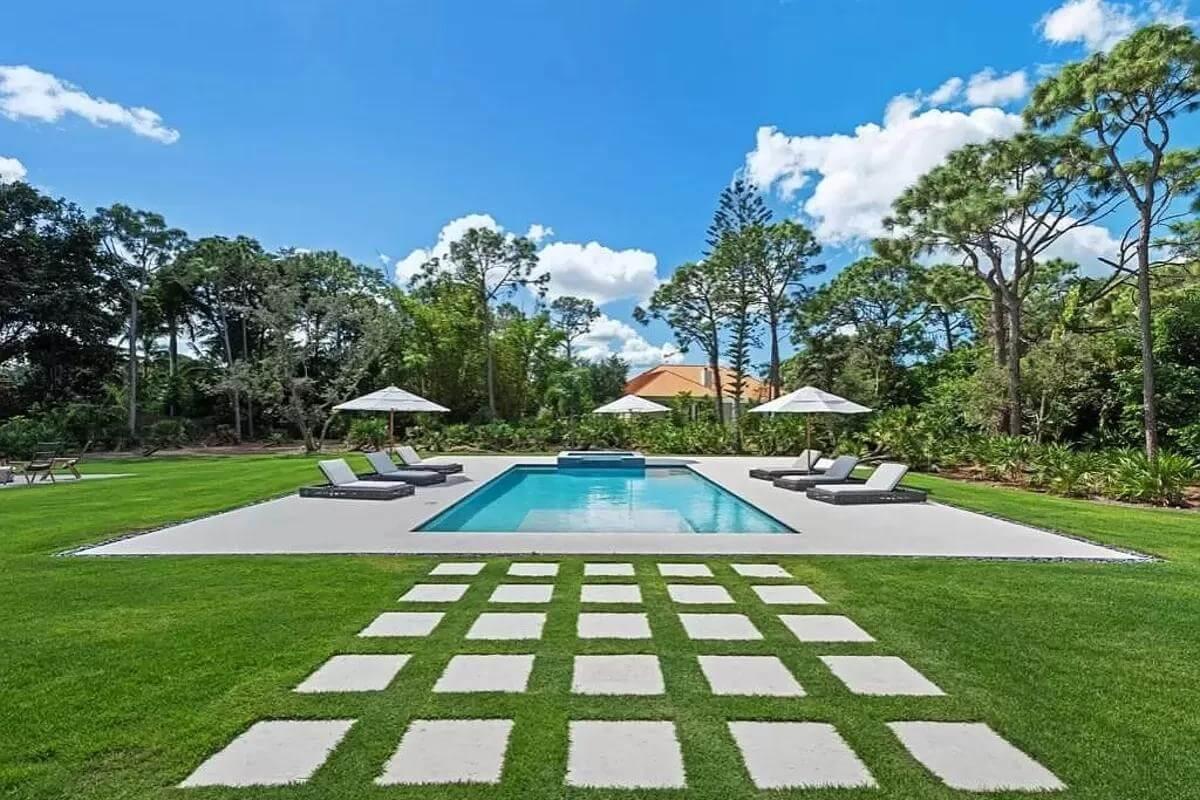
This harmonious pool area features a polished, rectangular design surrounded by lush greenery, creating a peaceful retreat. The poolside loungers and umbrellas add a resort-like feel, providing perfect spots for relaxation and sunbathing.
A neatly arranged pattern of square stepping stones leads the way, seamlessly blending the outdoor space with nature.
Enjoy the Minimalist Simplicity of This Expansive Backyard Retreat
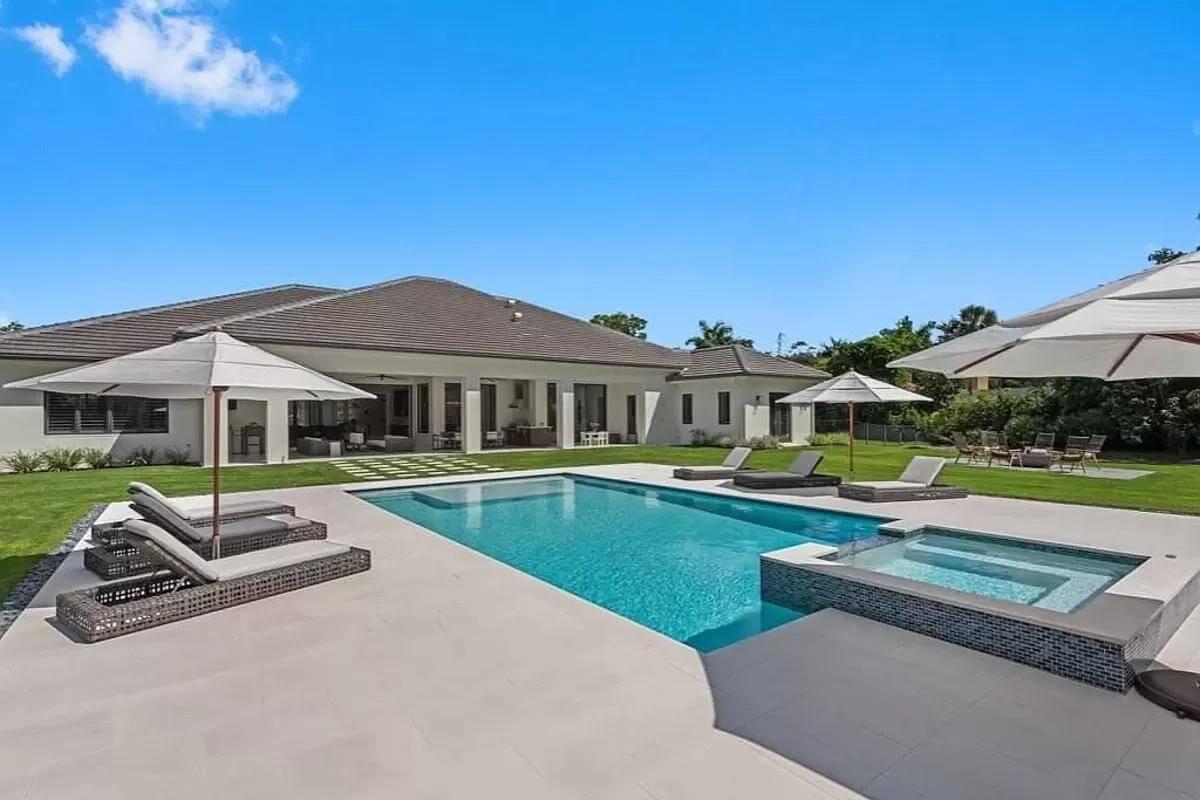
This backyard showcases a streamlined pool with a connected spa, offering relaxation under the sun-drenched skies.
The minimalist design emphasizes clean lines and open spaces, making it ideal for leisurely lounging. Surrounded by lush greenery, the setting balances tranquility with contemporary glamour.
Wow, Look at the Expansive Lawn and Symmetrical Rooflines of This Estate
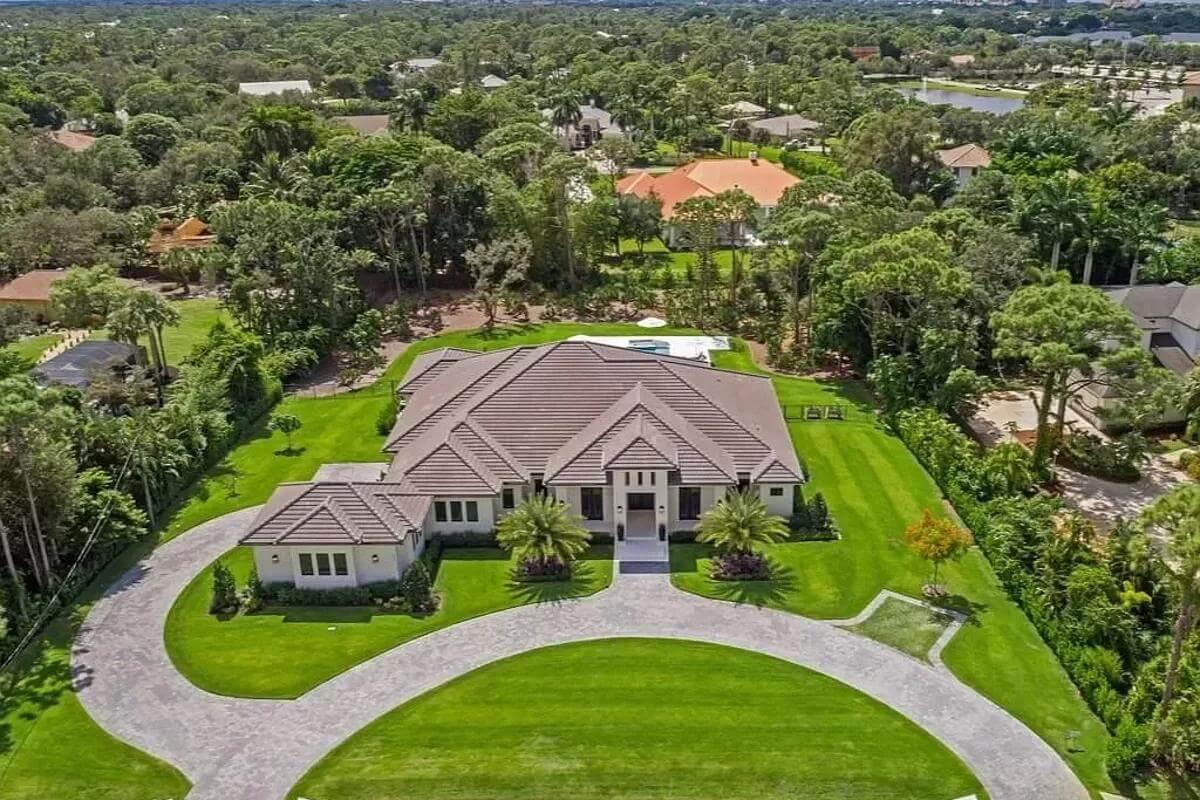
This aerial view showcases a contemporary ranch home with a striking symmetrical roof and lush, manicured lawn.
The curved driveway gracefully welcomes you to the entrance, flanked by palm trees, accentuating the tropical vibe. The property’s integration with its verdant surroundings creates a placid oasis, perfect for prvacy and tranquility.
Source: Architectural Designs – Plan 31862DN


