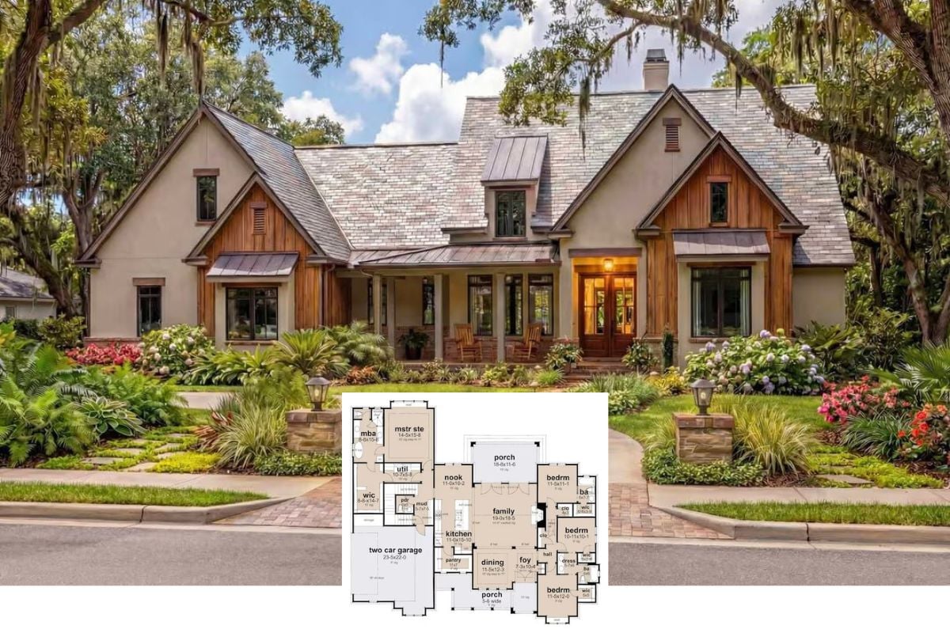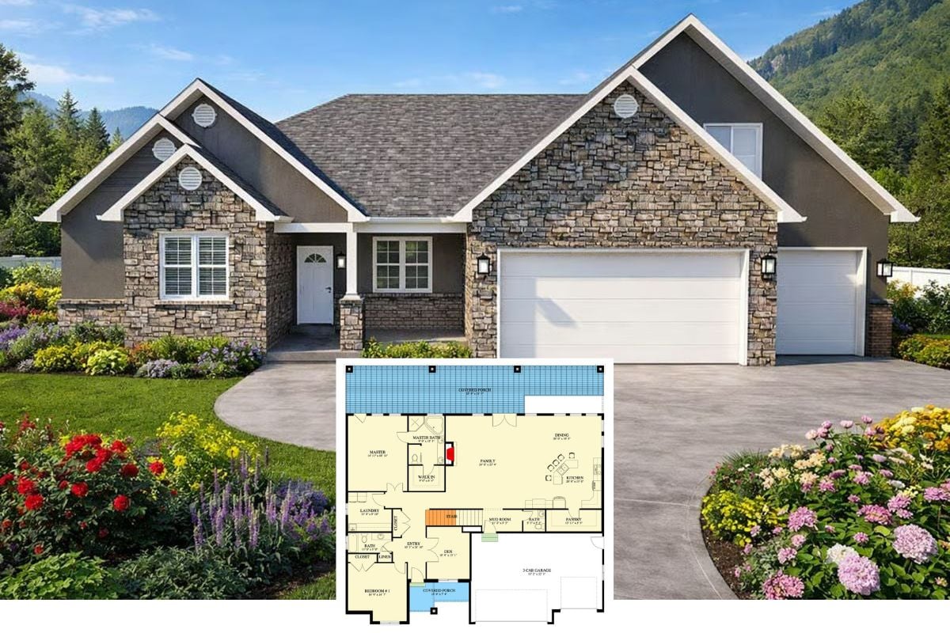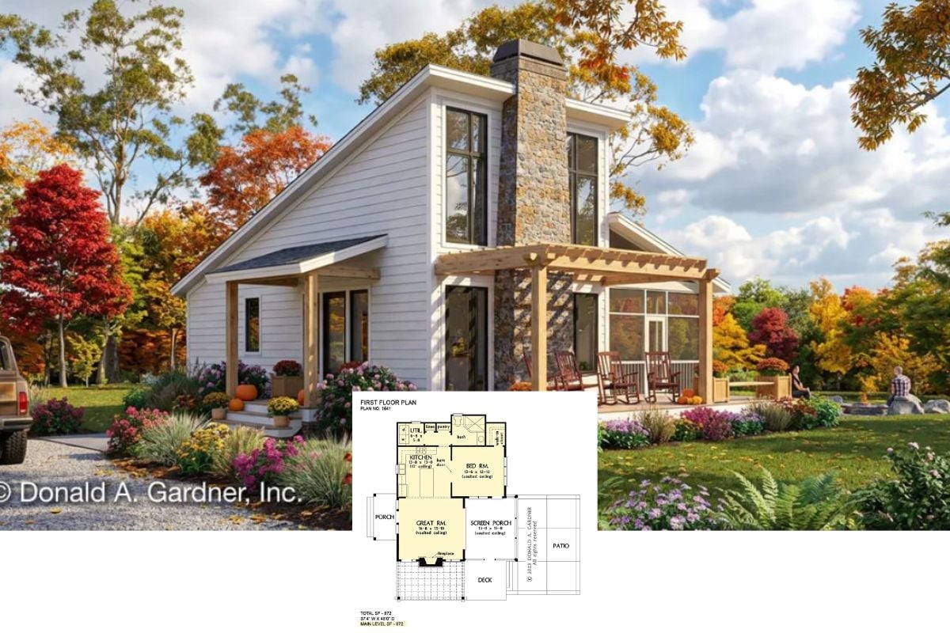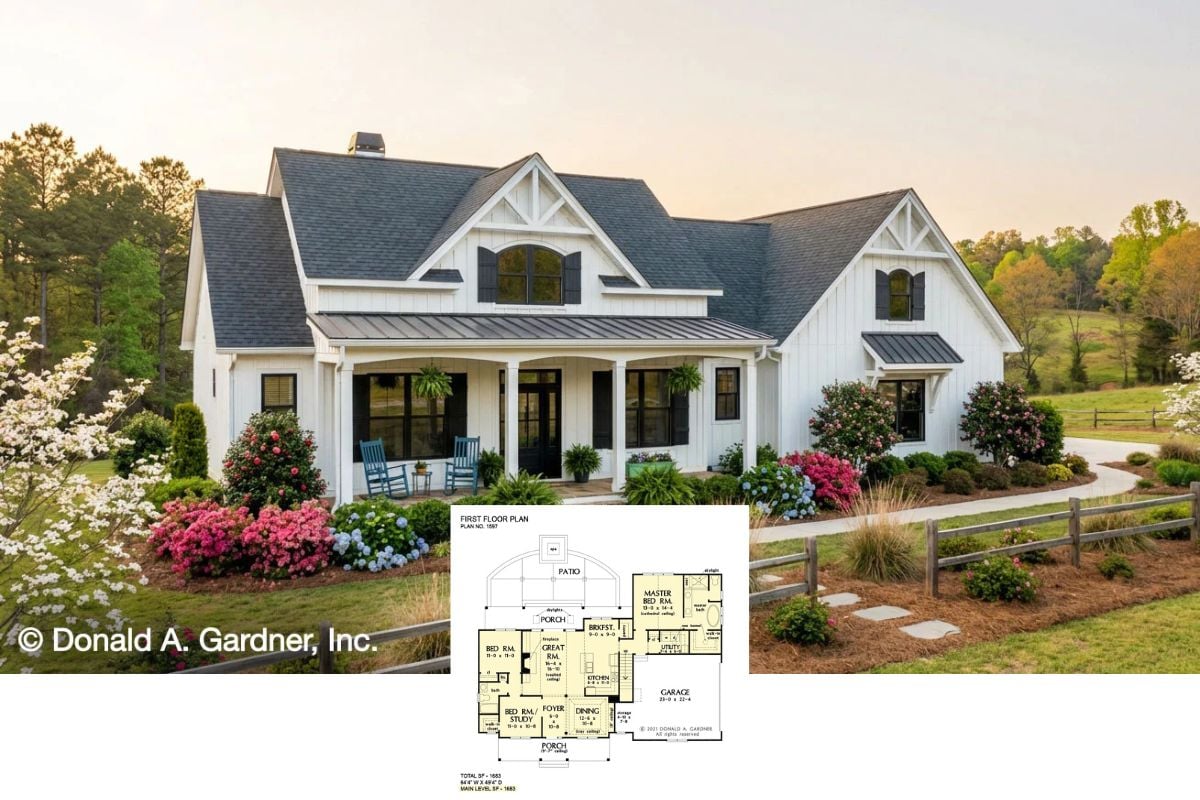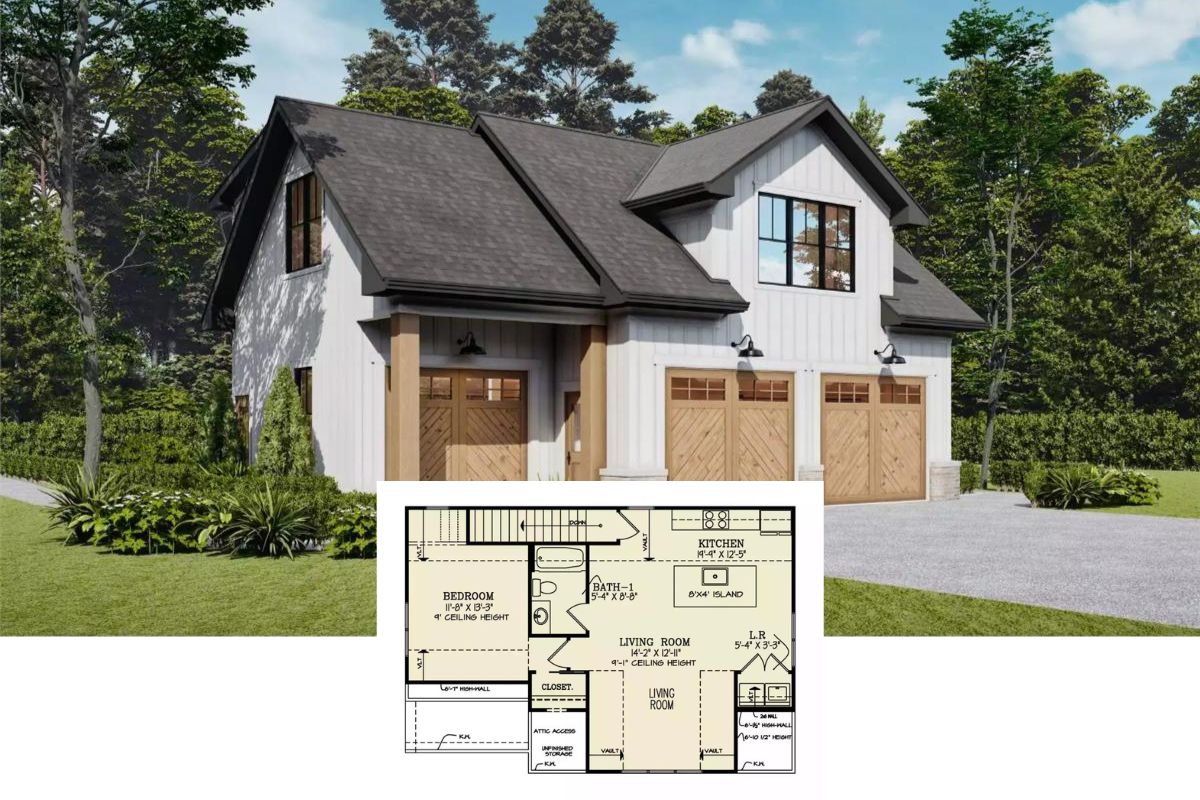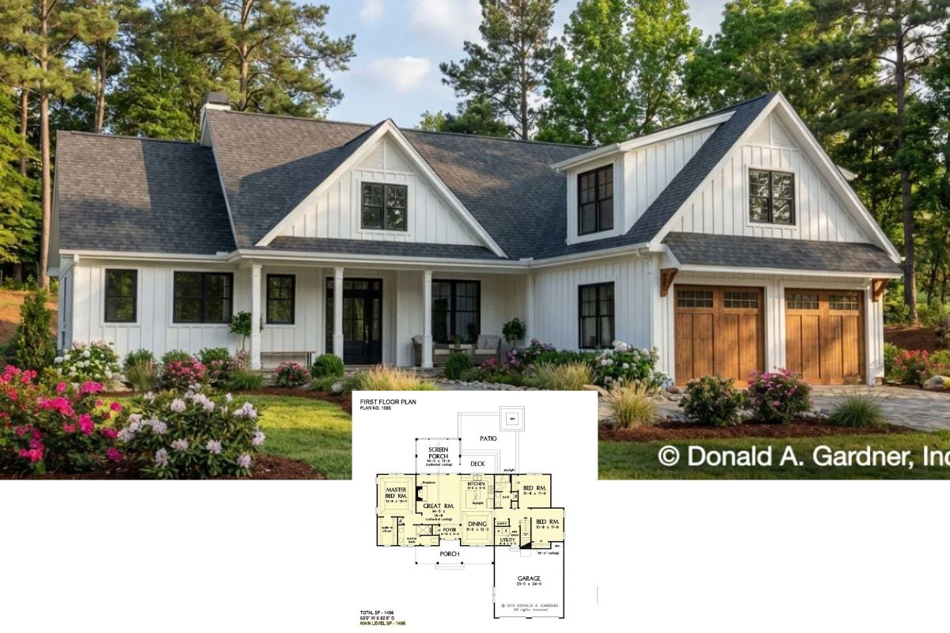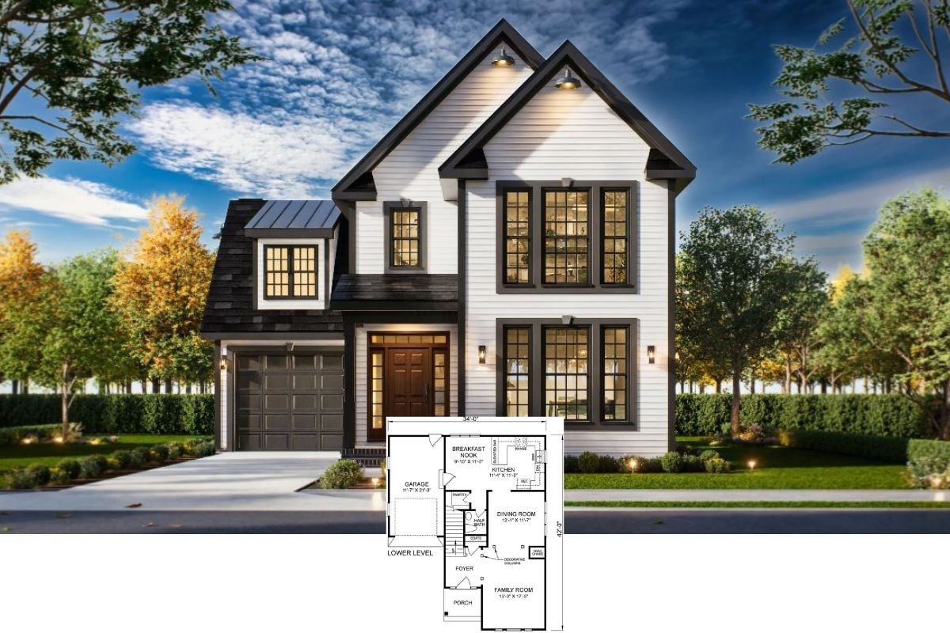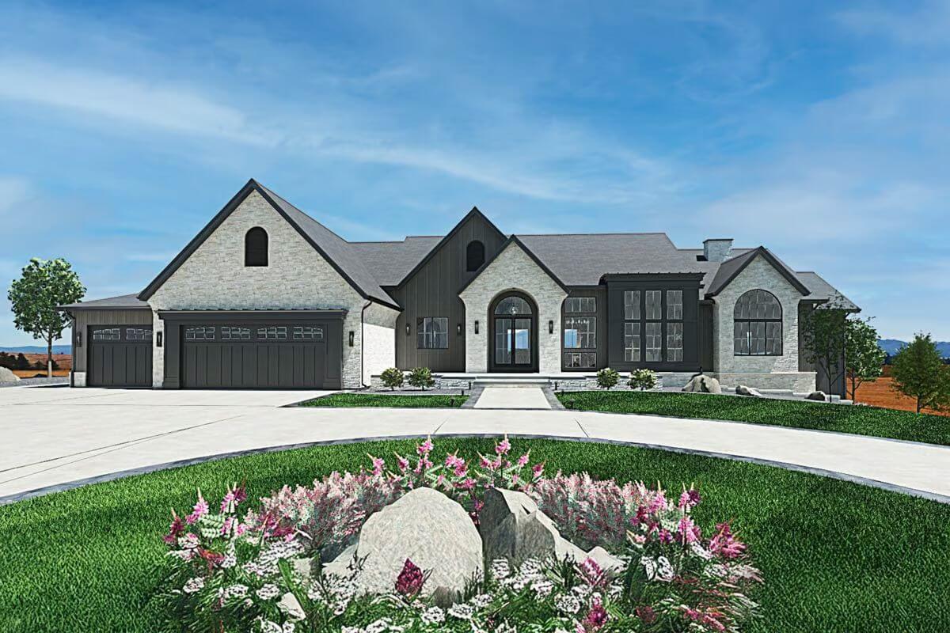
Would you like to save this?
Specifications
- Sq. Ft.: 5,560
- Bedrooms: 4
- Bathrooms: 4.5+
- Stories: 1
- Garage: 4
Main Level Floor Plan

Lower Level Floor Plan

Front View

Right View

Were You Meant
to Live In?
Rear View

Rear View

Rear View

Home Stratosphere Guide
Your Personality Already Knows
How Your Home Should Feel
113 pages of room-by-room design guidance built around your actual brain, your actual habits, and the way you actually live.
You might be an ISFJ or INFP designer…
You design through feeling — your spaces are personal, comforting, and full of meaning. The guide covers your exact color palettes, room layouts, and the one mistake your type always makes.
The full guide maps all 16 types to specific rooms, palettes & furniture picks ↓
You might be an ISTJ or INTJ designer…
You crave order, function, and visual calm. The guide shows you how to create spaces that feel both serene and intentional — without ending up sterile.
The full guide maps all 16 types to specific rooms, palettes & furniture picks ↓
You might be an ENFP or ESTP designer…
You design by instinct and energy. Your home should feel alive. The guide shows you how to channel that into rooms that feel curated, not chaotic.
The full guide maps all 16 types to specific rooms, palettes & furniture picks ↓
You might be an ENTJ or ESTJ designer…
You value quality, structure, and things done right. The guide gives you the framework to build rooms that feel polished without overthinking every detail.
The full guide maps all 16 types to specific rooms, palettes & furniture picks ↓
Great Room

Kitchen

Pantry

Office

Primary Bedroom

Details
This transitional-style home blends modern elegance with traditional elements through its striking exterior. A combination of light-colored stone and dark board and batten siding creates a dramatic contrast, while steep gables and arched architectural features highlight the entry. Large windows bring in natural light and emphasize symmetry and refinement. The triple garage and spacious entry drive provide functionality with upscale curb appeal.
The main level offers a thoughtful and expansive layout centered around a spacious great room with a fireplace, which flows seamlessly into the kitchen and formal nook. The kitchen includes an oversized island, walk-in pantry, and adjacent BBQ deck and covered deck for effortless indoor-outdoor entertaining. A formal study sits near the entry, providing a quiet space for work or reading. The primary suite is privately located on one wing and includes a luxurious bathroom with a soaking tub, walk-in shower, and dual vanities, along with a large walk-in closet and access to a private deck.
On the opposite side, a secondary primary suite offers guests or multigenerational family members comfort and privacy. A mudroom, laundry area, and extensive garage with a workshop space complete the practical features of the main floor.
The lower level is designed for recreation and additional living space. A large rec room with a built-in bar opens to a spacious patio, ideal for entertaining. A home theater and two flexible rooms offer options for fitness, hobbies, or gaming. Two additional bedrooms with walk-in closets and full bathrooms accommodate family or guests. Utility and storage rooms are also included, making the lower level both functional and fun.
Pin It!

🔥 Create Your Own Magical Home and Room Makeover
Upload a photo and generate before & after designs instantly.
ZERO designs skills needed. 61,700 happy users!
👉 Try the AI design tool here
Architectural Designs Plan 703017TYL

